Project Reveal: Lower Level Refresh
In a recent interview with Angi, one of our valued clients, we delved into the transformation of her and her family's lower level into a modern, stylish, and multi-functional living area. Our collaboration with Angi and her family resulted in a space that not only resonates with their personal style but has also enhanced how they use their home.
Lower Level Refresh
The project came from Angi and her family's desire to refresh their North Oaks home. It began with a vision to modernize the dated lower level, which was heavily used and in need of a contemporary update. "The house was build in 1984-5" said Angi, "and the downstairs reflected that era - dated, with worn-out carpet and oak wood that didn't align with our style".
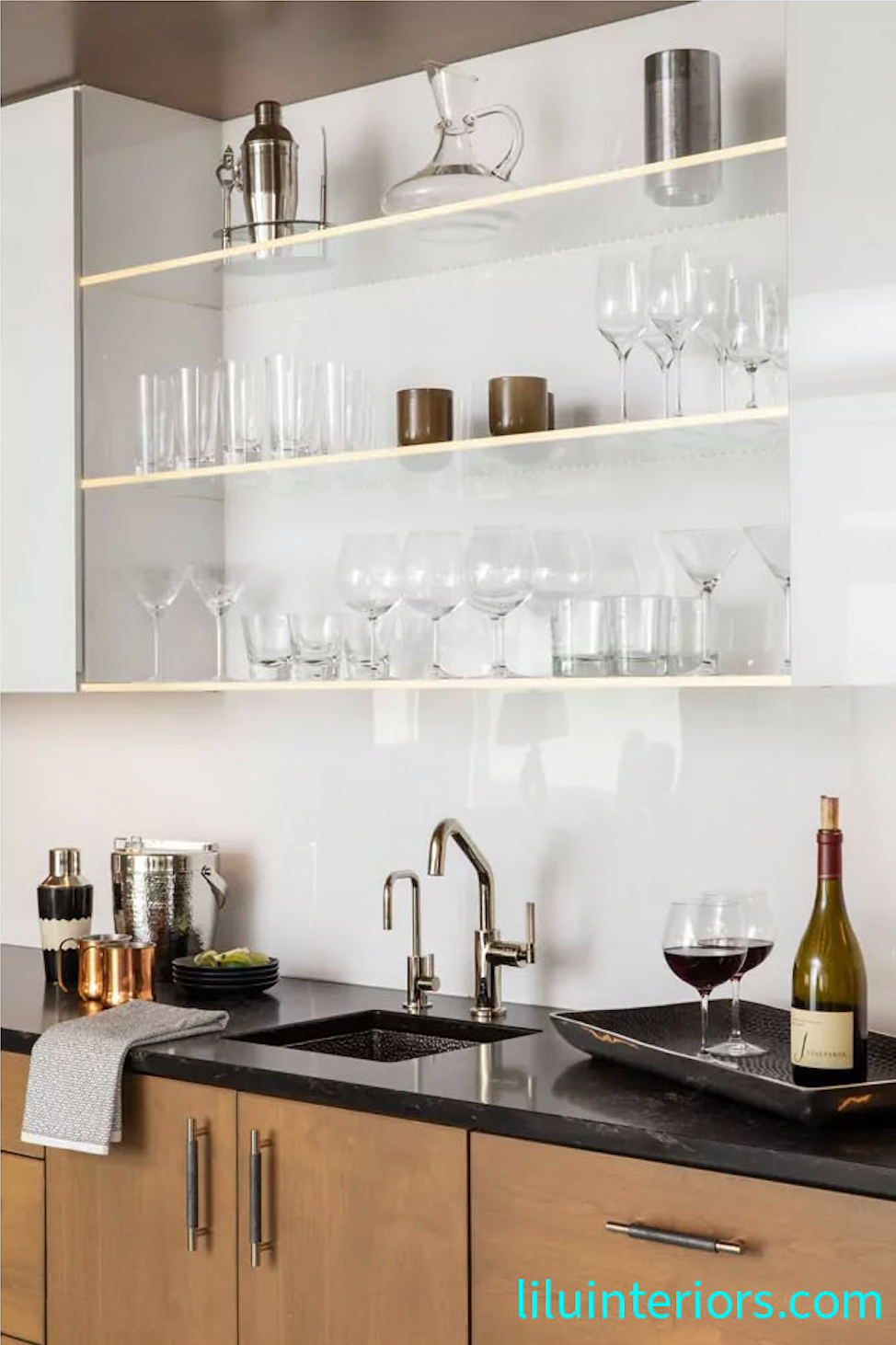
Aligning Space with Lifestyle
With young kids and a taste for hosting gatherings, the goal was to create a contemporary and user-friendly space for entertaining and family time. Angi shared, "We wanted it to be more user-friendly for entertaining and a hangout space for our kids".
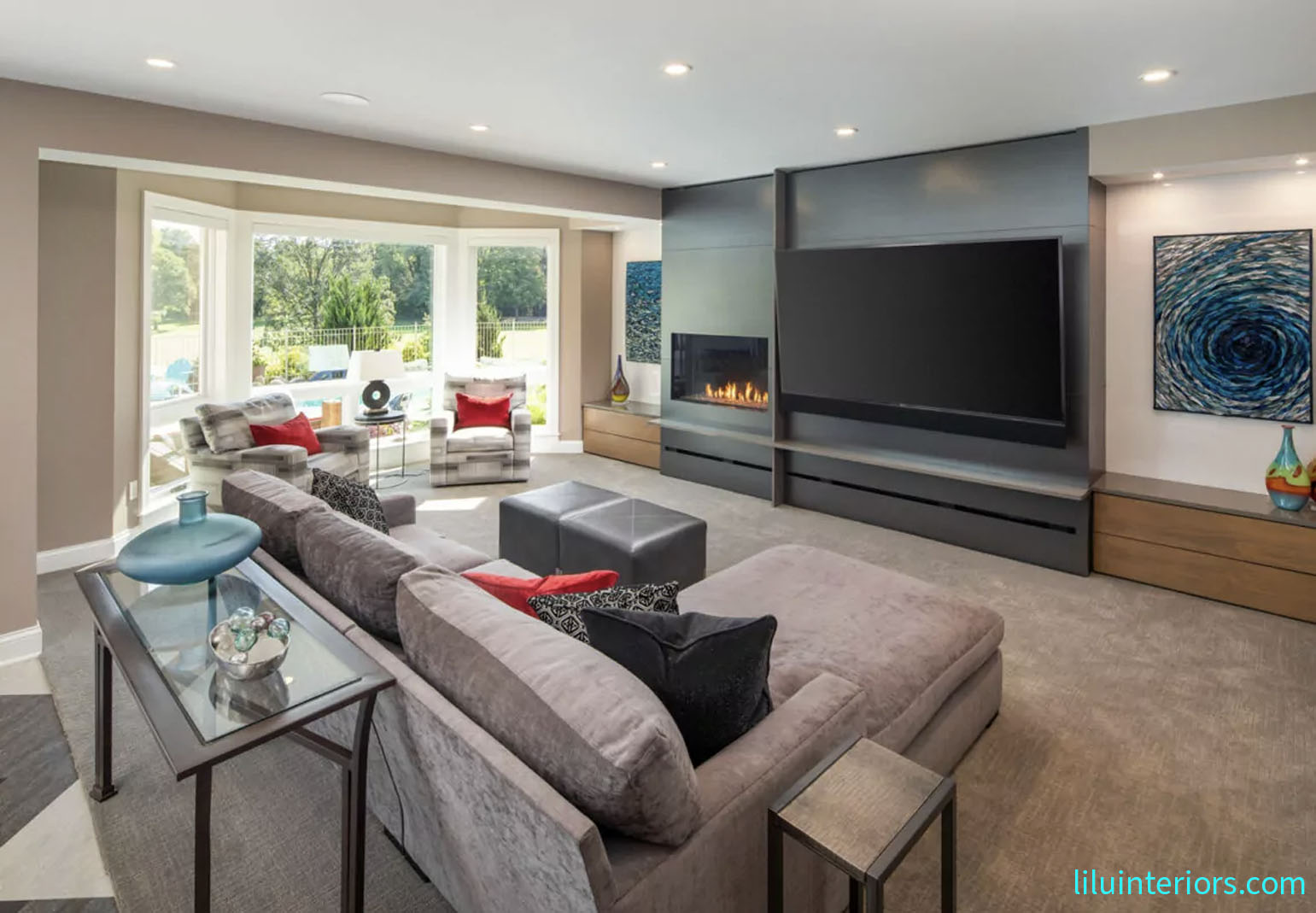
From Lower Level Vision to Reality
"What we appreciate about Lilu is their dedication to grasping our vision," said Angi. "They question thoroughly before the project starts".
Lilu helped Angi's family craft a space that struck a perfect balance between a space for adults to gather and for kids to have fun: "We conveyed our desire for a sophisticated hotel bar feel, but one that's also functional for family gatherings like watching football games or our children having their friends over".
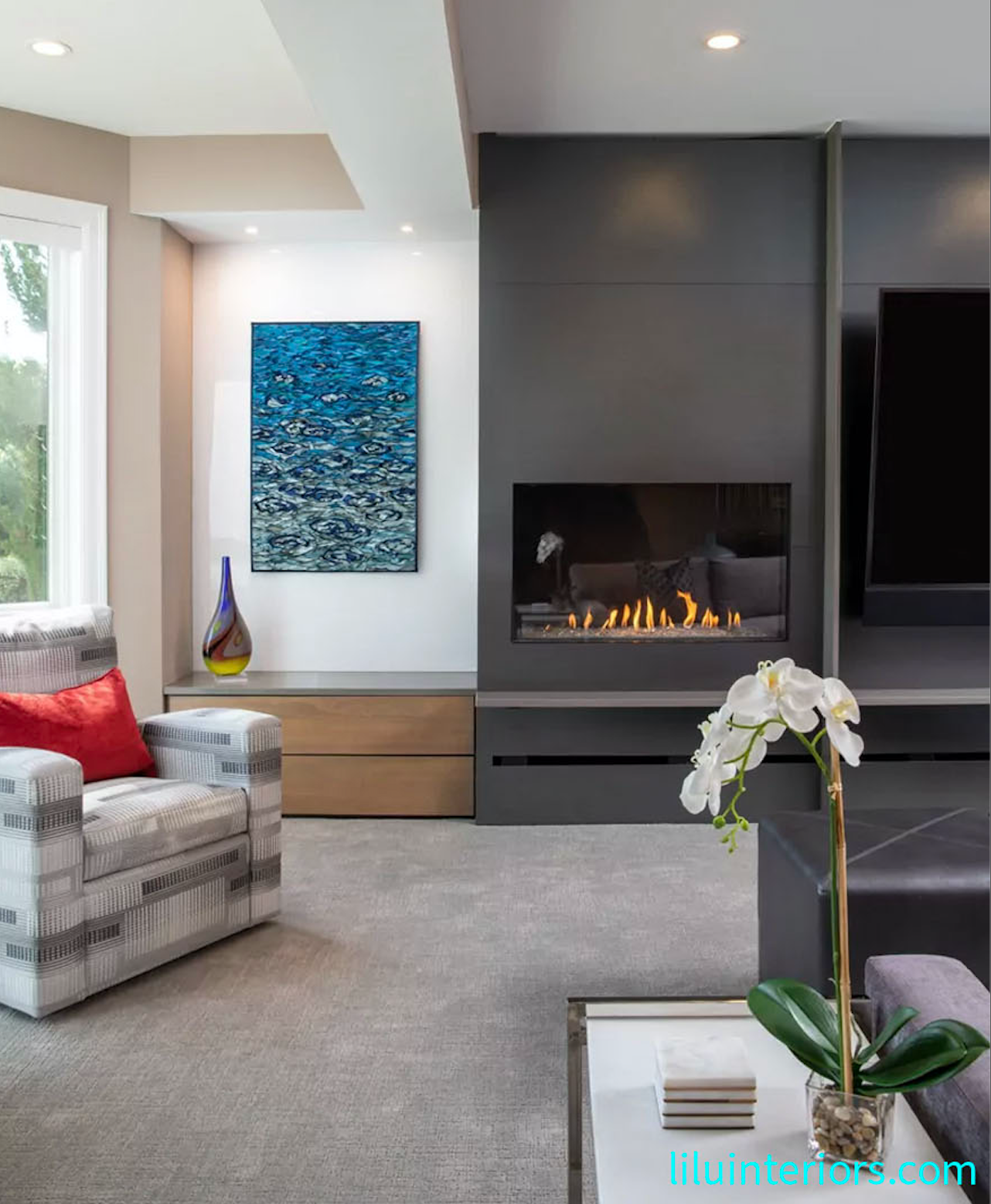
Design Experience
Normally, everything about a remodel, from selecting paint colors to buying new furniture can be overwhelming, but Angi found that working with Lilu streamlined the process. "They presented us with different boards that represented what we liked and included examples of materials that matched the theme and overall feel of what we were looking for," she recalled. "That made it really easy. We weren't going to 27 different stores ourselves, they brought a curated menu of options to us and we started working from there"
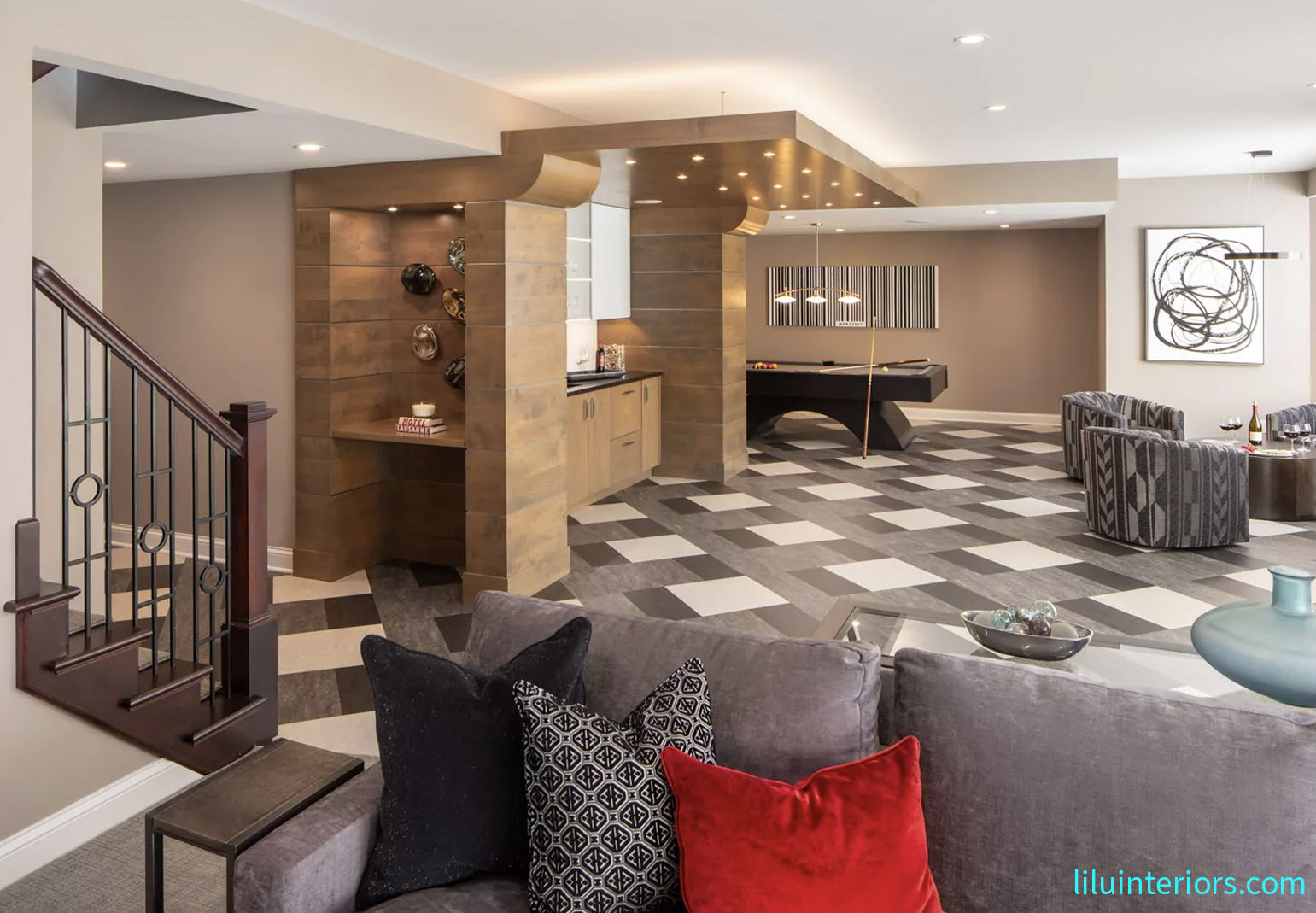
From Necessity to Enjoyment
The completed project transformed the lower level into a multipurpose room, serving as the hub of family activities. "Before, it was a necessity to hang out down there; now, it's a choice," Angi shared with us. "It's become such a versatile space where our kids, friends, and book club gatherings congregate."
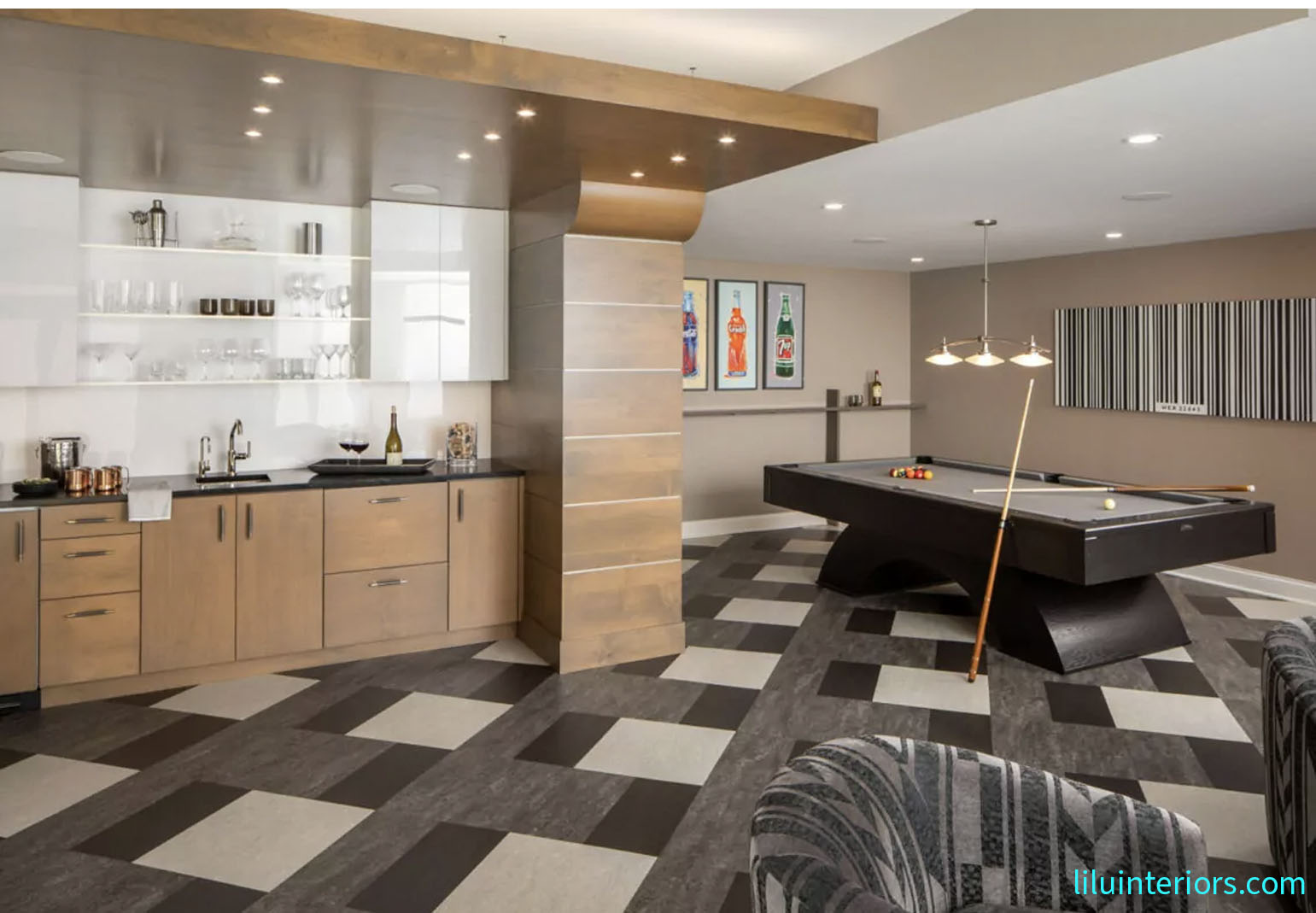
We are proud to have helped Angi and her family evolve their lower level into a functional, beautiful, and versatile space - a testament to the transformative power of thoughtful design.
See this entire home here.
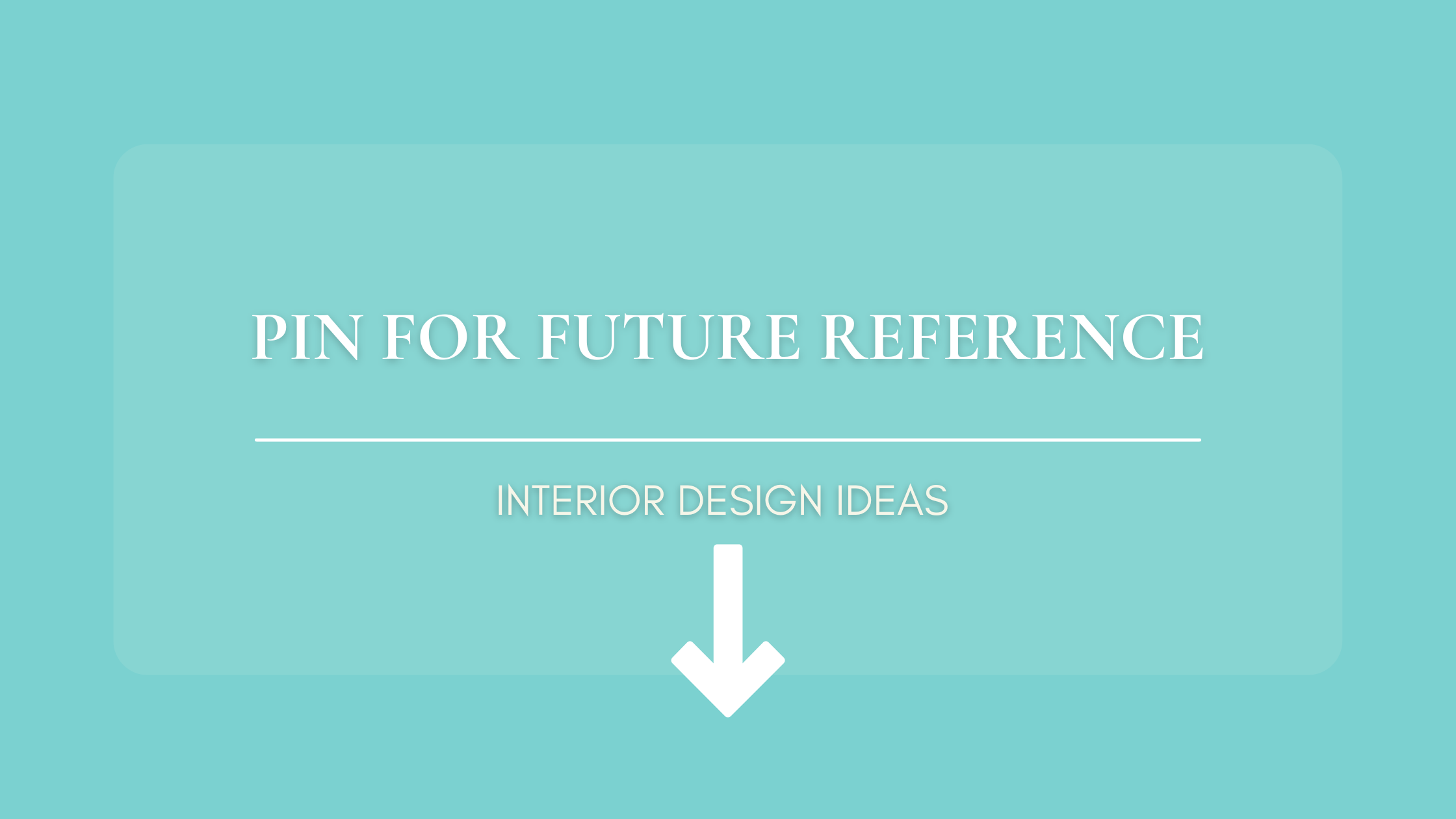
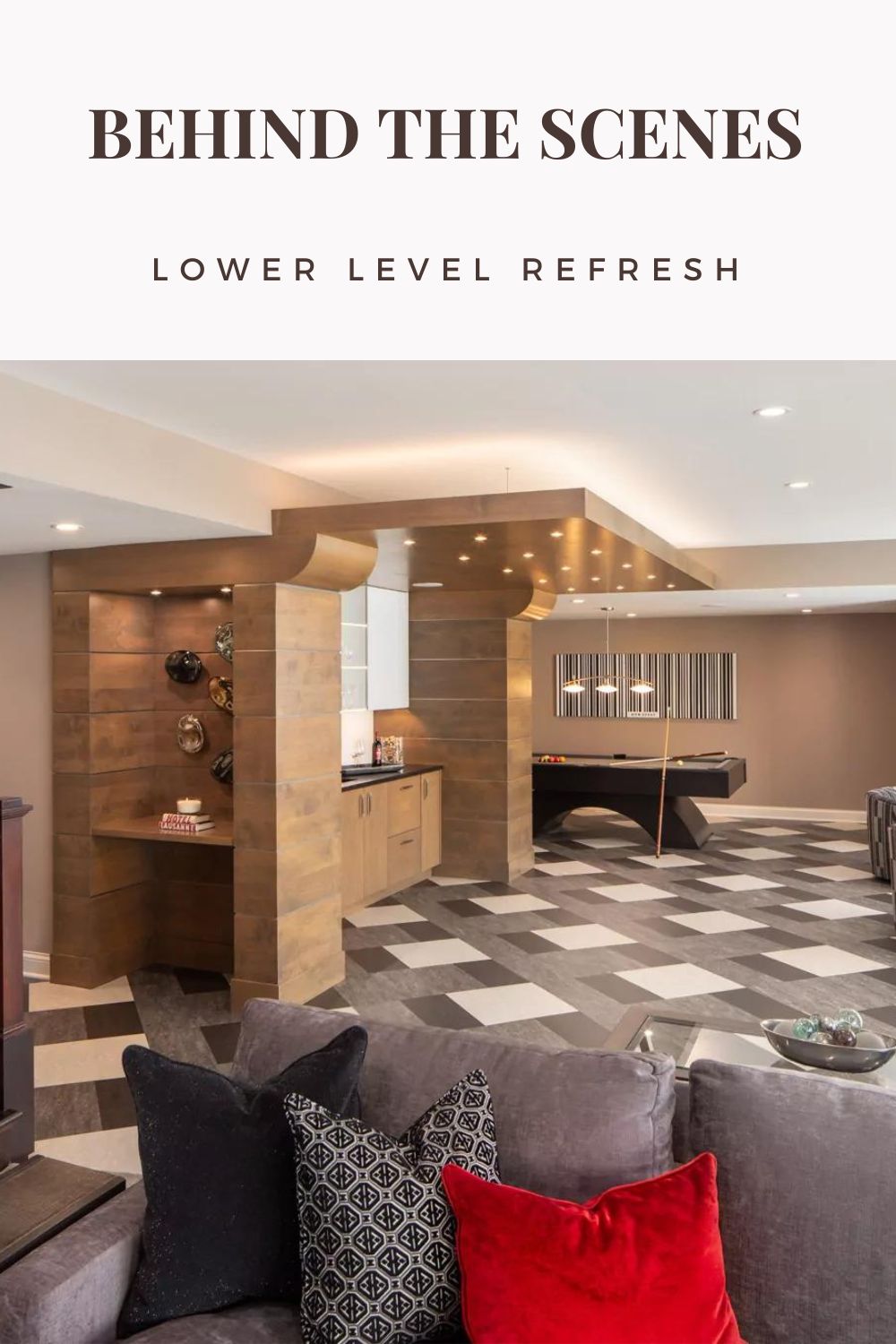
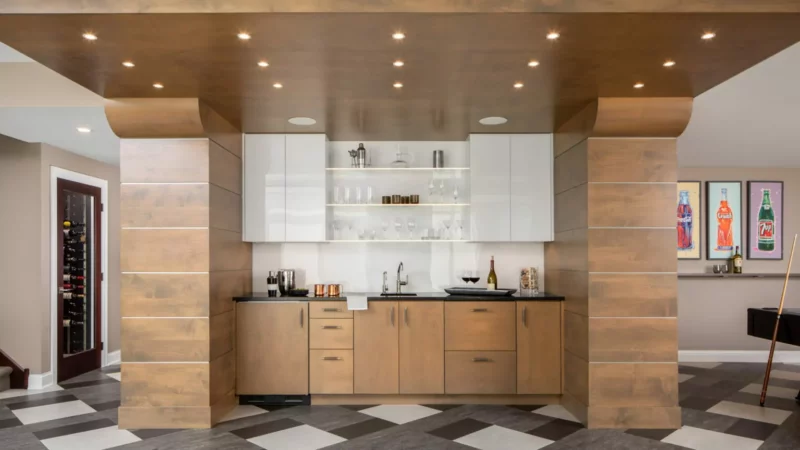
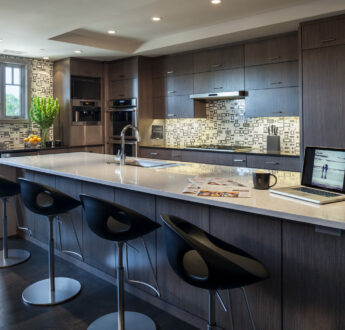
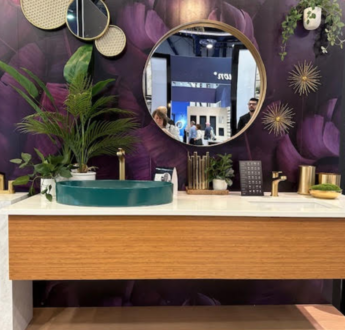
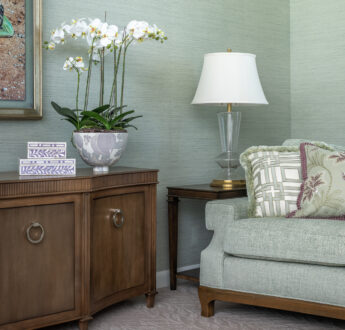
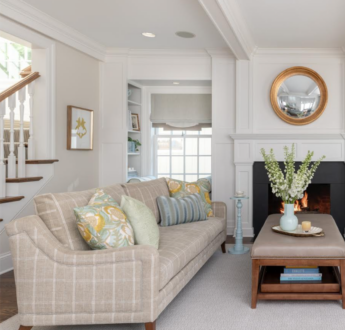
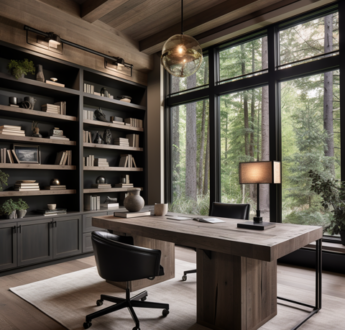
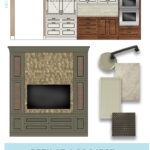
29 November, 2023 at 12:58 pm
What a great transformation of this space. I particularly love the flooring which many times is an overlooked feature. Well done as always!
2 December, 2023 at 2:27 pm
Wow, Lisa – this turned out so beautifully! No wonder your client had so many nice things to say about working with you.
You perfectly captured their vision for wanting a *hotel bar* feeling but also a multi-functional, modern and family friendly space.
Congratulations on completing another great project for this appreciative client.
3 December, 2023 at 3:13 pm
Hi Lisa – what an amazing space. Light and bright – doesn’t feel “lower level” at all! I especially love the flooring!
3 December, 2023 at 6:47 pm
Spectacular, Lisa, what an amazing space! I love the customized bar and ceiling area and the distinct zones for different activities that all meld into one beautiful sophisticated space.