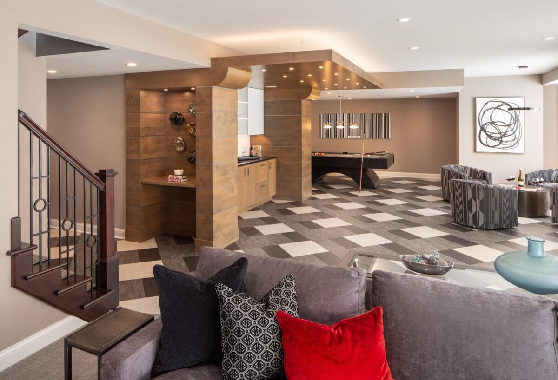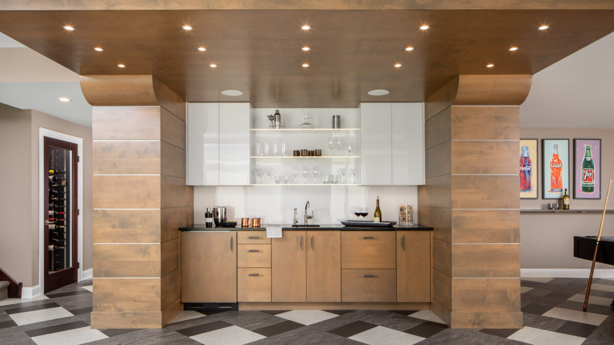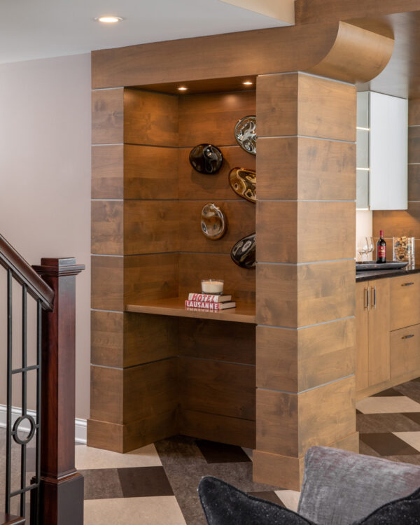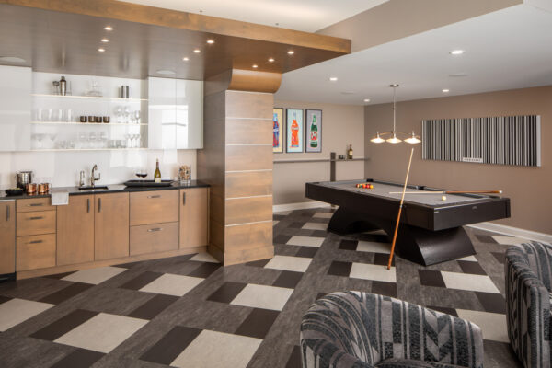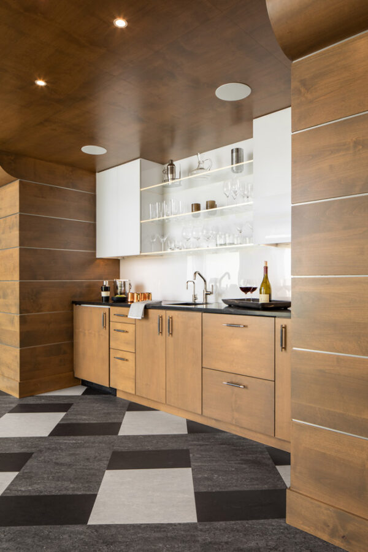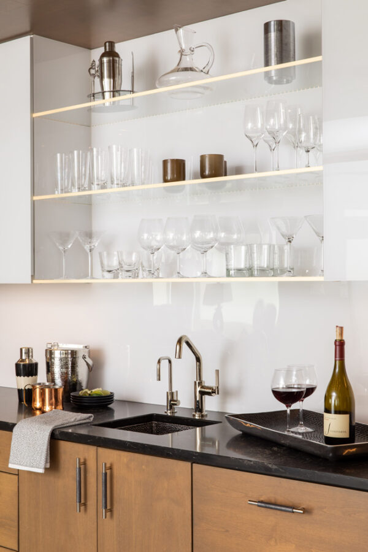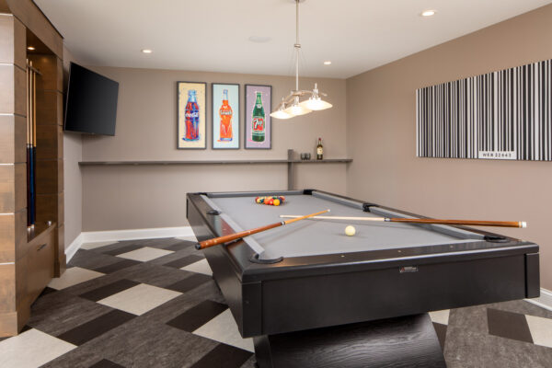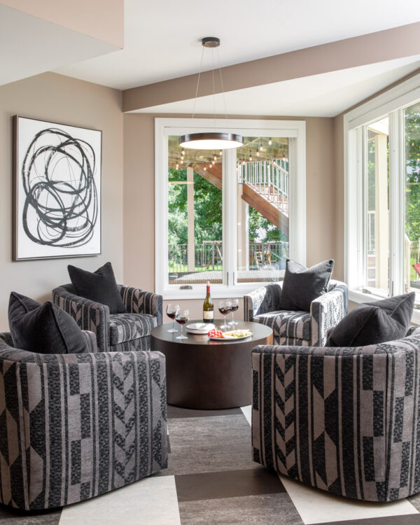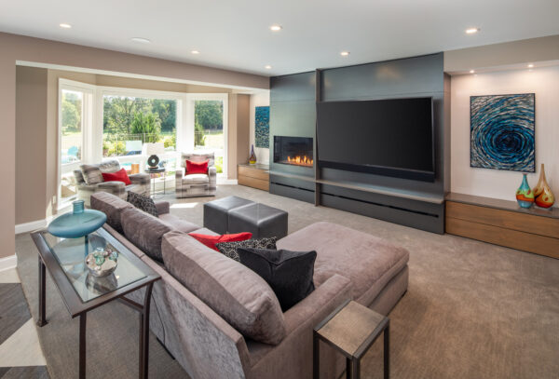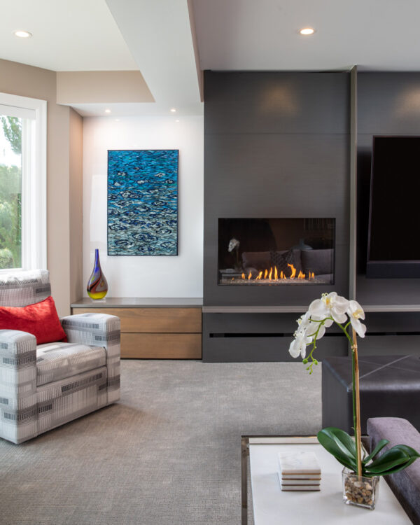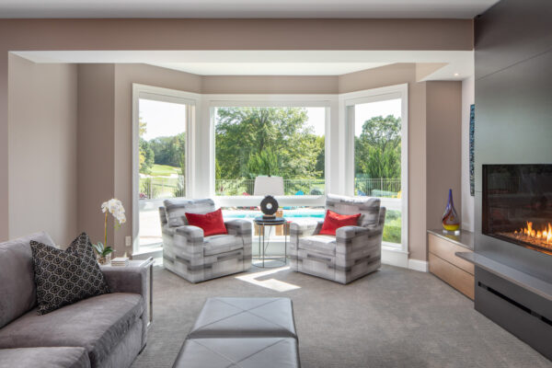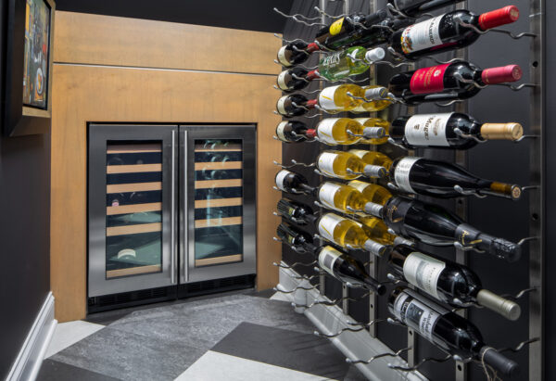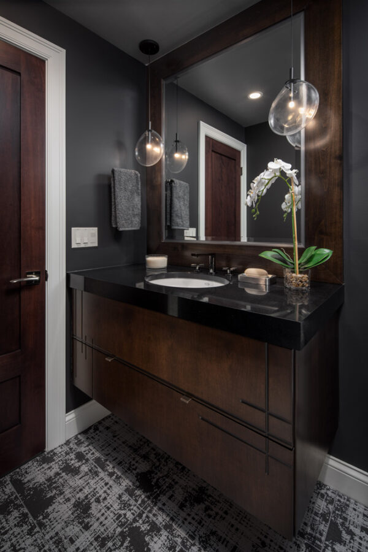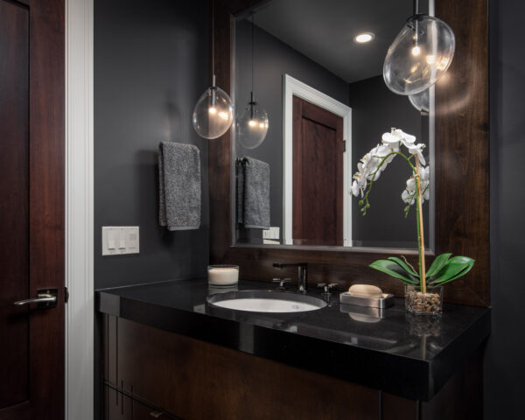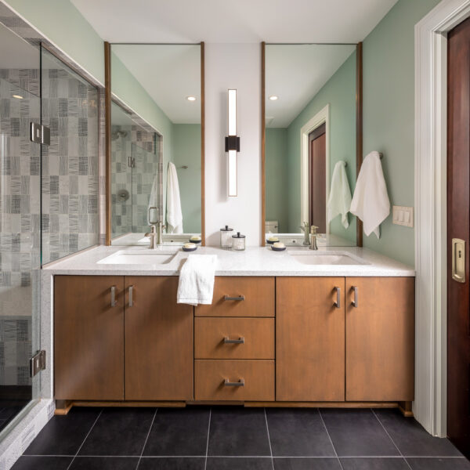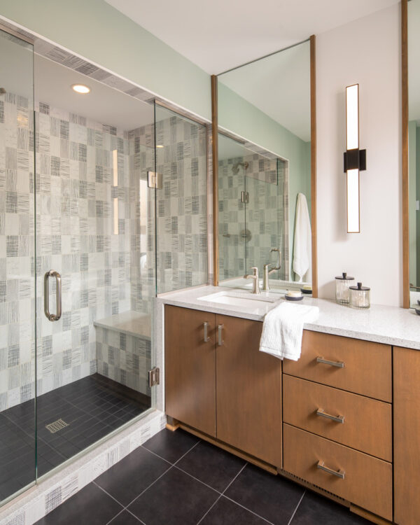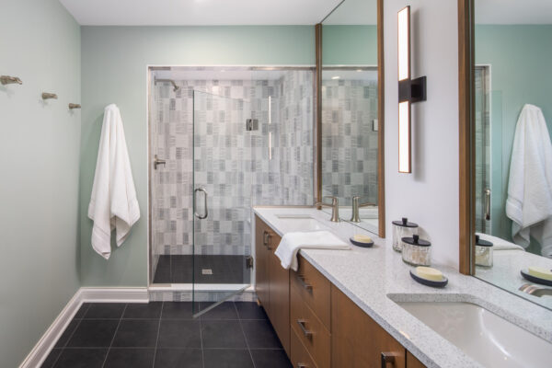North Oaks, MN
Pool Polish
Over the years, this lower-level walkout that is adjacent to the family's pool deck had become a kids’ play area. Now that their son and daughter are preteens, our clients wanted to reclaim the space for adult and tween use, like entertaining and playing billiards with friends. The picture they had in mind was a boutique hotel lobby with a modern feel and their favorite art on the walls. We used a playful choice of materials to achieve their desired aesthetic and utility. Alder wood panels with nickel reveals unify the visual palette of the basement and rooms on the upper floors. Linoleum flooring in black and white adds drama and allows for easy clean-up during transitions from the pool deck to movie night, cocktails, or relaxing around the fireplace. Glossy, white acrylic panels behind the walkup bar bring energy and excitement. To accommodate their evolving family needs, we remodeled their Jack-and-Jill bathroom into two separate rooms – a luxury powder room and a more casual family bathroom.
Lilu’s Role
- Designed a new space plan incorporating a bar, wine closet, powder room, and kids’ bath
- Designed new custom built-ins, columns, and fireplace surround
- Designed and developed an overall concept and color palette based on our client’s lifestyle
- Selected interior finishes and composed materials palette
- Designed custom window treatments
- Designed and drafted furniture space plans
- Designed custom furnishings
- Selected and purchased furnishings and fabrics
- Selected decorative lighting fixtures
- Wrote interior specifications for use by contractor
- Designed custom window treatments
- Reviewed and revised shop drawings
- Worked with the contractor, cabinet shop, workroom, and sub-contractors to implement design solutions
Partners:
Photo Credit: Kory Kevin
Contractor: Michels Homes
