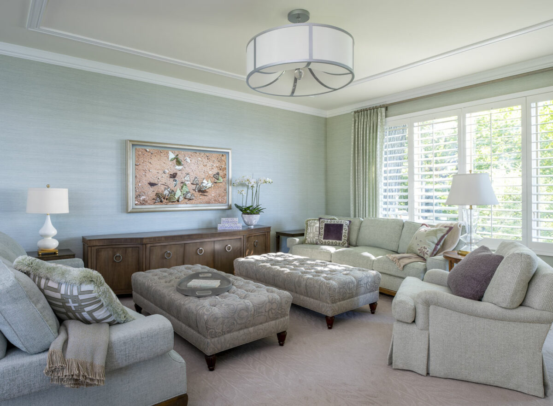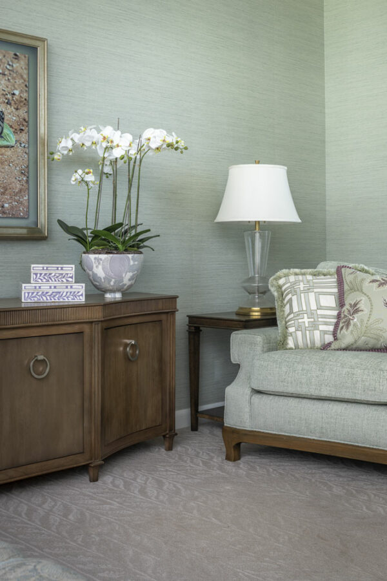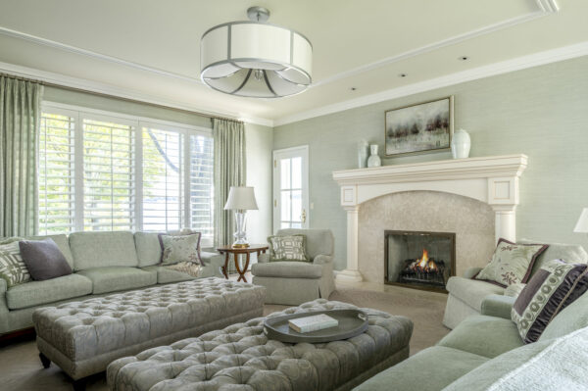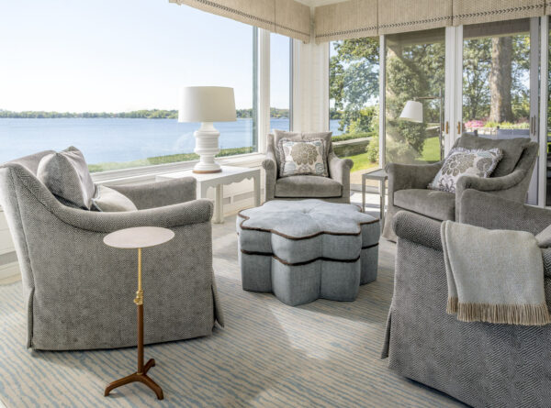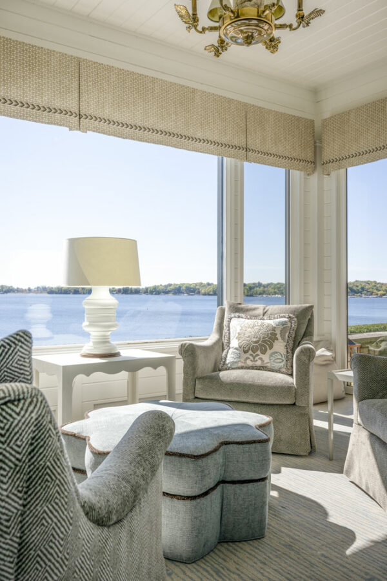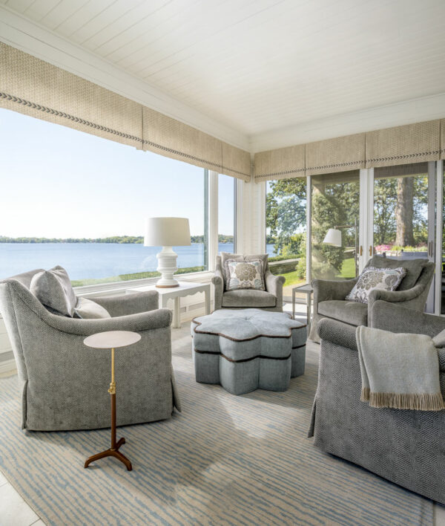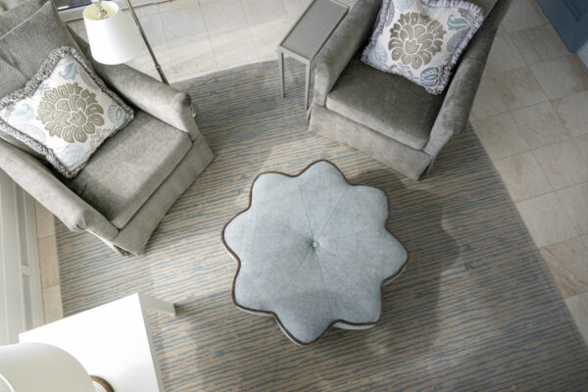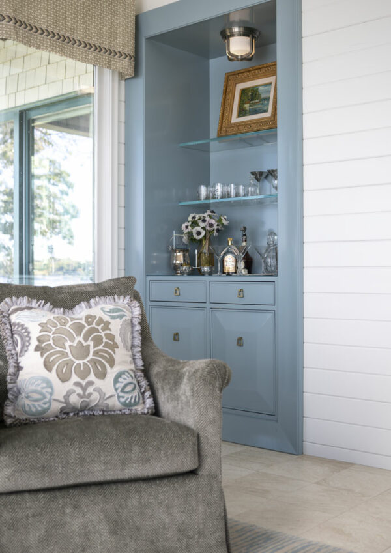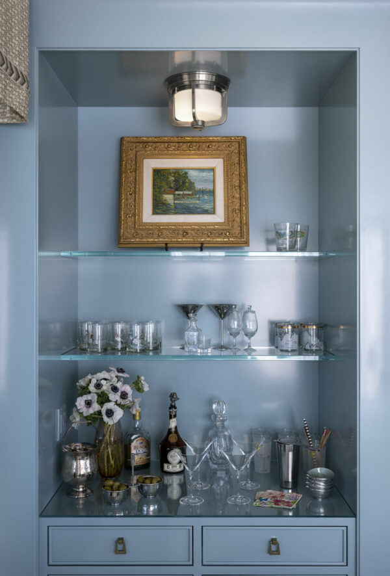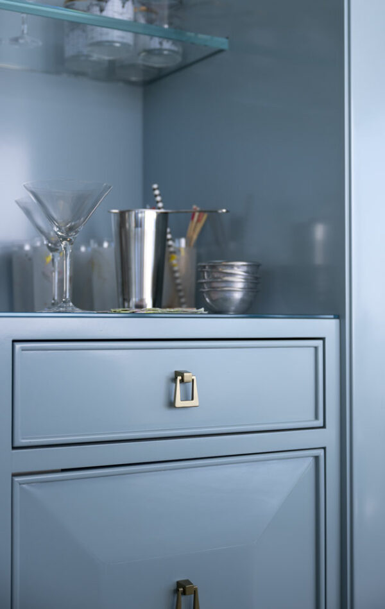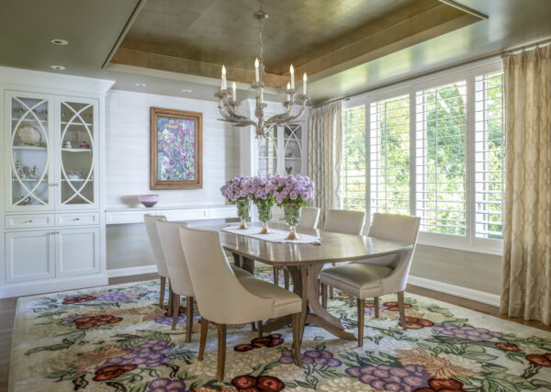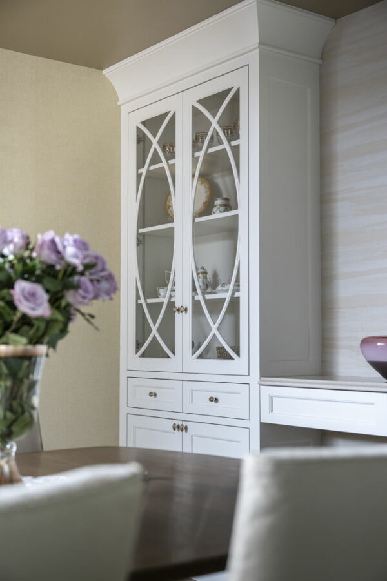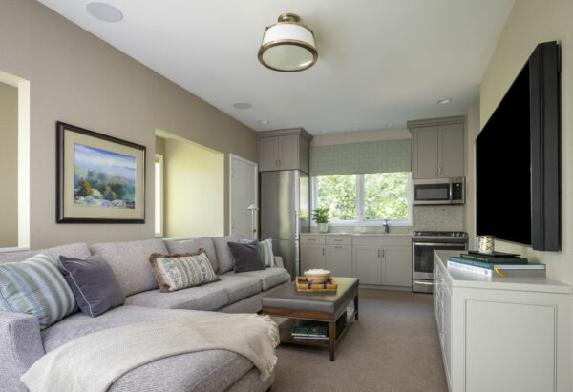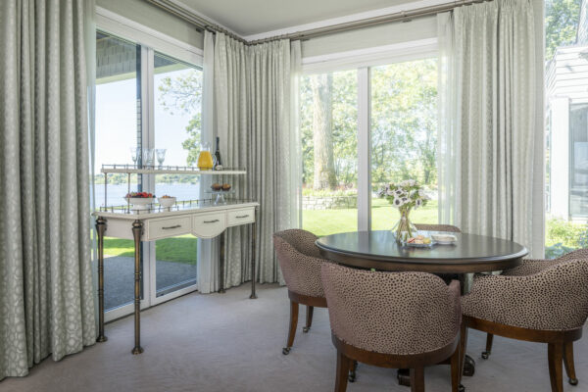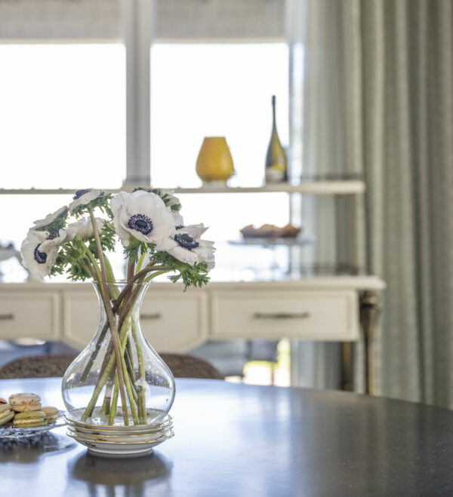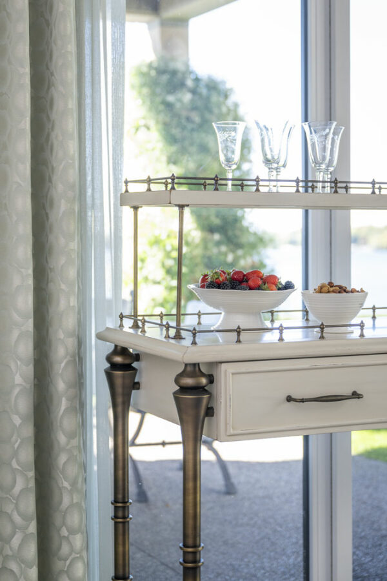Wayzata, MN
Timeless Treasure Two
Our clients had lived in their home for 27 years, and much of their home had been designed for raising a young family, and now it was time for an update. Our remodel took advantage of a breathtaking view of Lake Minnetonka. We installed a four-chair lounge on what was previously a formal porch, satisfying the couple’s desire for a warm, cozy ambience for themselves and their guests. To foster a feeling of intimacy in every part of the home, we used an uncommon shade of pale, soothing blue as the base color. Custom pieces, including a server and bridge, and mahjong tables, communicate to visitors the homeowners’ unique sensibilities cultivated over a lifetime. The dining room features an old treasure, a richly colored area rug featuring fruits and leaves. And we designed the movie room with an eye toward the future. It can easily be converted into a caretaker’s apartment when they choose.
Lilu’s Role
- Designed new custom built-ins and fireplace surround
- Designed and developed an overall concept and color palette based on our client’s lifestyle.
- Selected interior finishes and composed materials palette.
- Designed custom window treatments.
- Designed and drafted furniture space plans.
- Designed custom furnishings
- Selected and purchased furnishings and fabrics.
- Selected decorative lighting fixtures.
- Wrote interior specifications for use by contractor.
- Designed custom window treatments.
- Reviewed and revised shop drawings.
- Worked with the contractor, cabinet shop, workroom, and sub-contractors to implement design solutions.
Partners:
Photo Credit: Chad Holder
Contractor: Lake Country Builders
