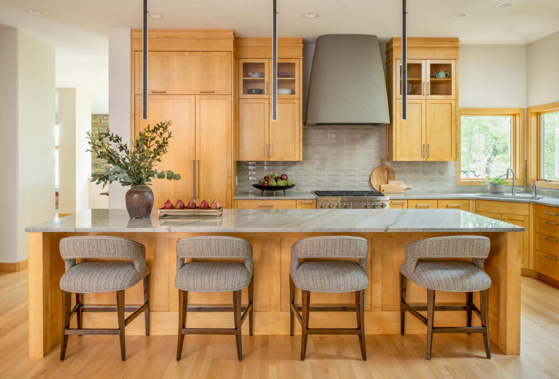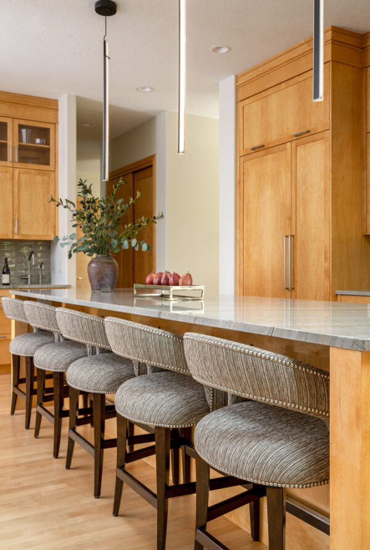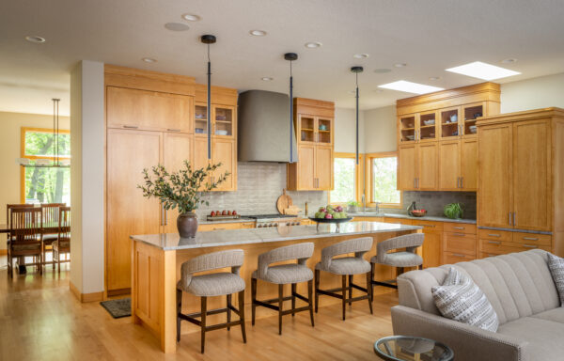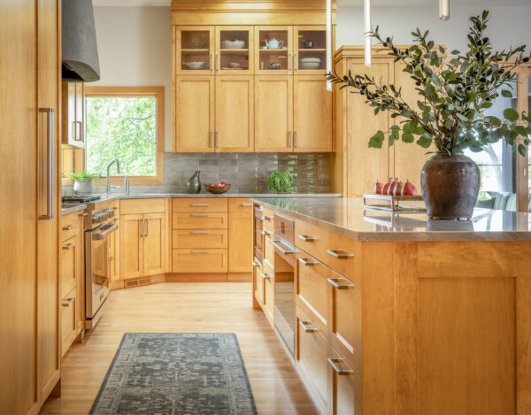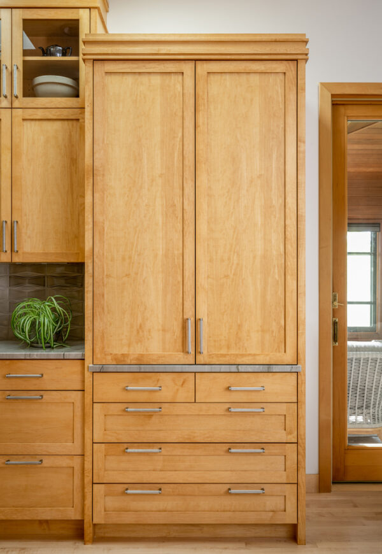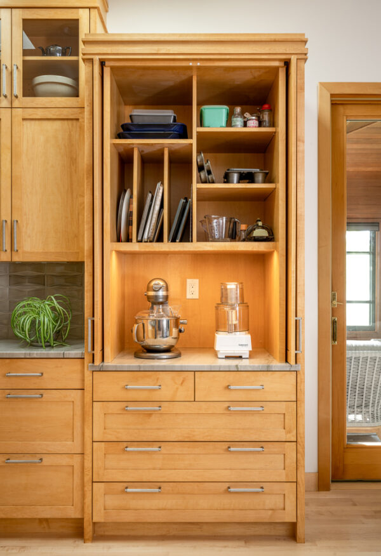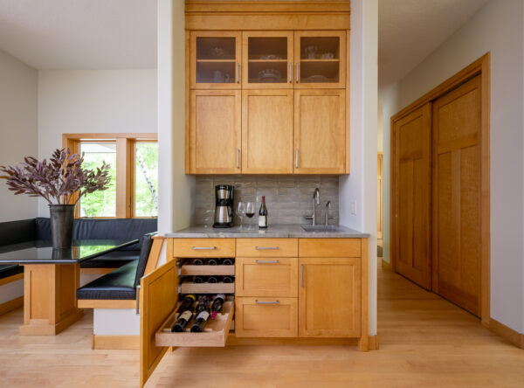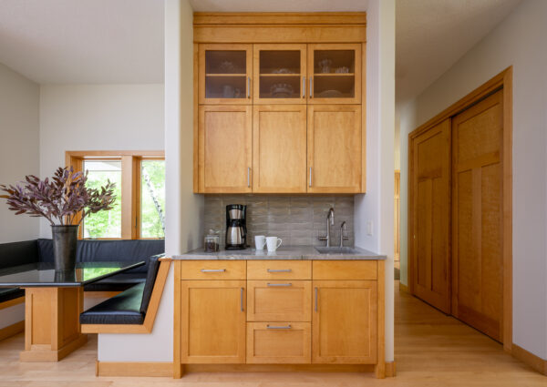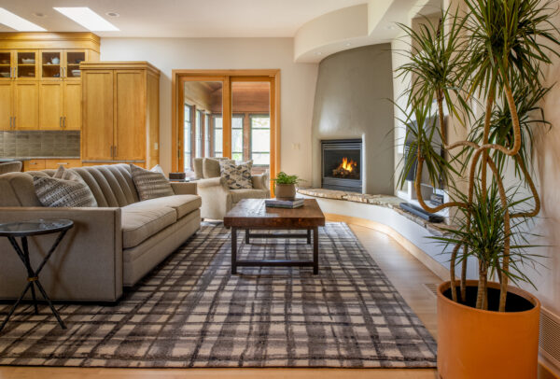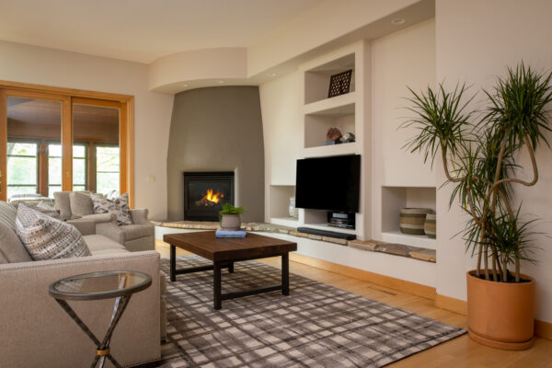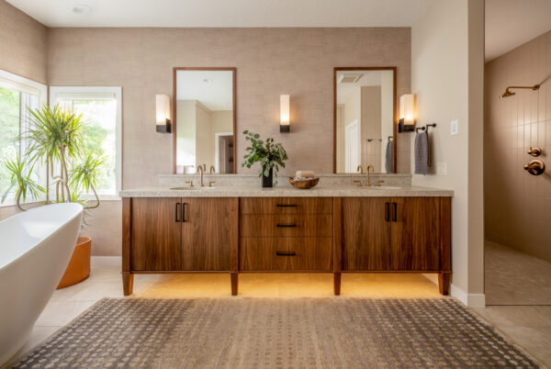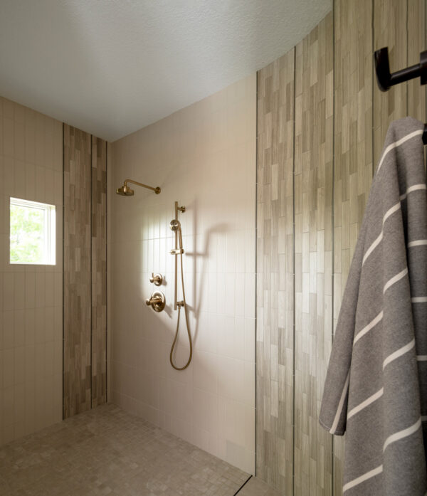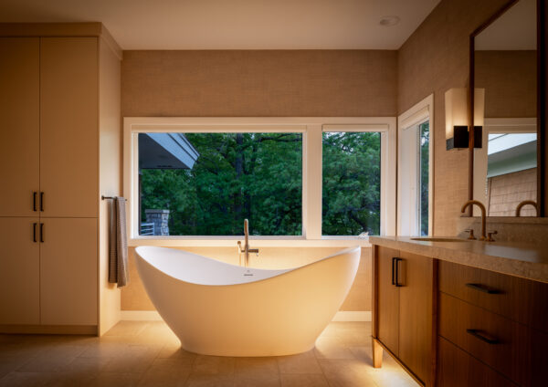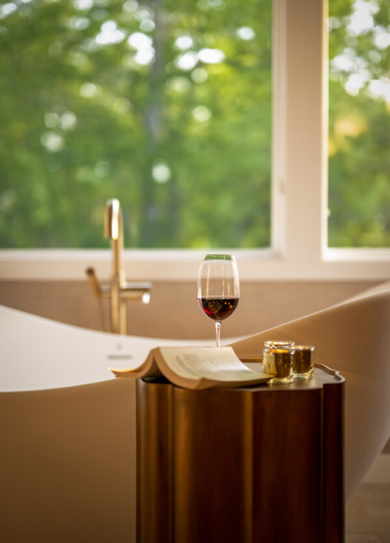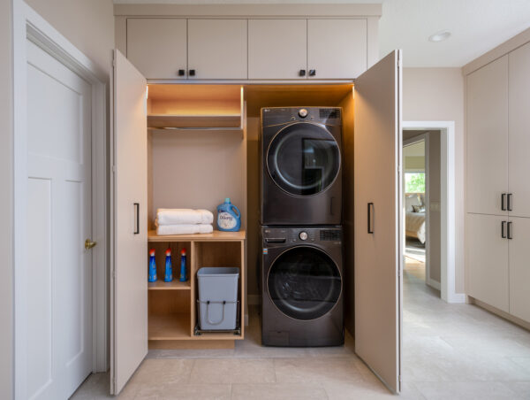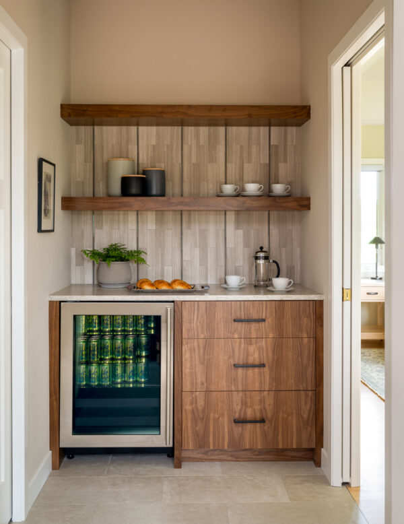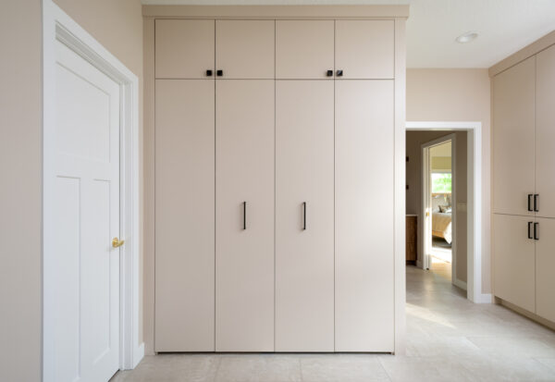North Oaks, MN
Oasis In the Woods
Our clients were looking for a balance between modern efficiency and a welcoming ambience, a match for the different parts of their personalities: hardworking, reflective, and gregarious. LiLu's kitchen and bathroom renovations incorporated all those qualities into the design of their prairie home tucked in the woods. In the kitchen, a quartzite countertop inspired an earthy color palette featuring maple cabinetry. The homeowner's love for baking determined the organization of the space. They can socialize with guests and still have room to work. A glass cabinet displays a grandmother's mixing bowl and can be closed for a clean look. The master bath features dark walnut tones and backlighting that gives a glow to a unique curved bathtub overlooking a quiet patch of woods.
Lilu’s Role
- Designed a new kitchen space plan incorporating a bar, baking center and wine storage
- Designed new custom cabinetry and hood for kitchen
- Designed new bathroom space plan incorporating coffee bar, laundry and freestanding tub
- Designed new custom cabinetry
- Designed new lighting plans
- Designed and developed an overall concept and color palette based on our client’s lifestyle
- Selected interior finishes and composed materials palette
- Designed and drafted furniture space plans
- Designed custom furnishings
- Selected and purchased furnishings and fabrics
- Selected new plumbing fixtures and finishes
- Selected decorative lighting fixtures
- Wrote interior specifications for use by contractor
- Reviewed and revised shop drawings
- Worked with the contractor, cabinet shop, workroom, and sub-contractors to implement design solution
Partners:
Photo Credit: Chad Holder
Contractor: Hagstrom Builders
