Adding a Master Suite to an Older Home: Peek at a Project
PEEK AT A PROJECT
Adding a Master Suite
Our client was excited to find a home in a St Paul neighborhood she loved! However there were a few must haves on her list that did not come with the house. The kitchen needed updating, she wanted to add a powder room on the main floor, a new sofa in the living room. Click here to see how we fit a powder room on the main level. Once that was complete, we moved on to the second floor to design a master suite.
How Can We Create a Master Suite?
LiLu loves a good space planning challenge. Our client wanted to create a master suite with a walk-in closet, bathroom and bedroom. The upstairs of the two-story colonial had three bedrooms with small closets and one bathroom. We took over one of the extra bedrooms and transformed the space into a walk-in closet and master bath. We kept the other two bedrooms in tact. We were able to reuse the existing small closet in the second bedroom by opening up access on that side. We reused the closet door. We closed the doorway in the master bedroom which created a much nicer wall to anchor the bed.
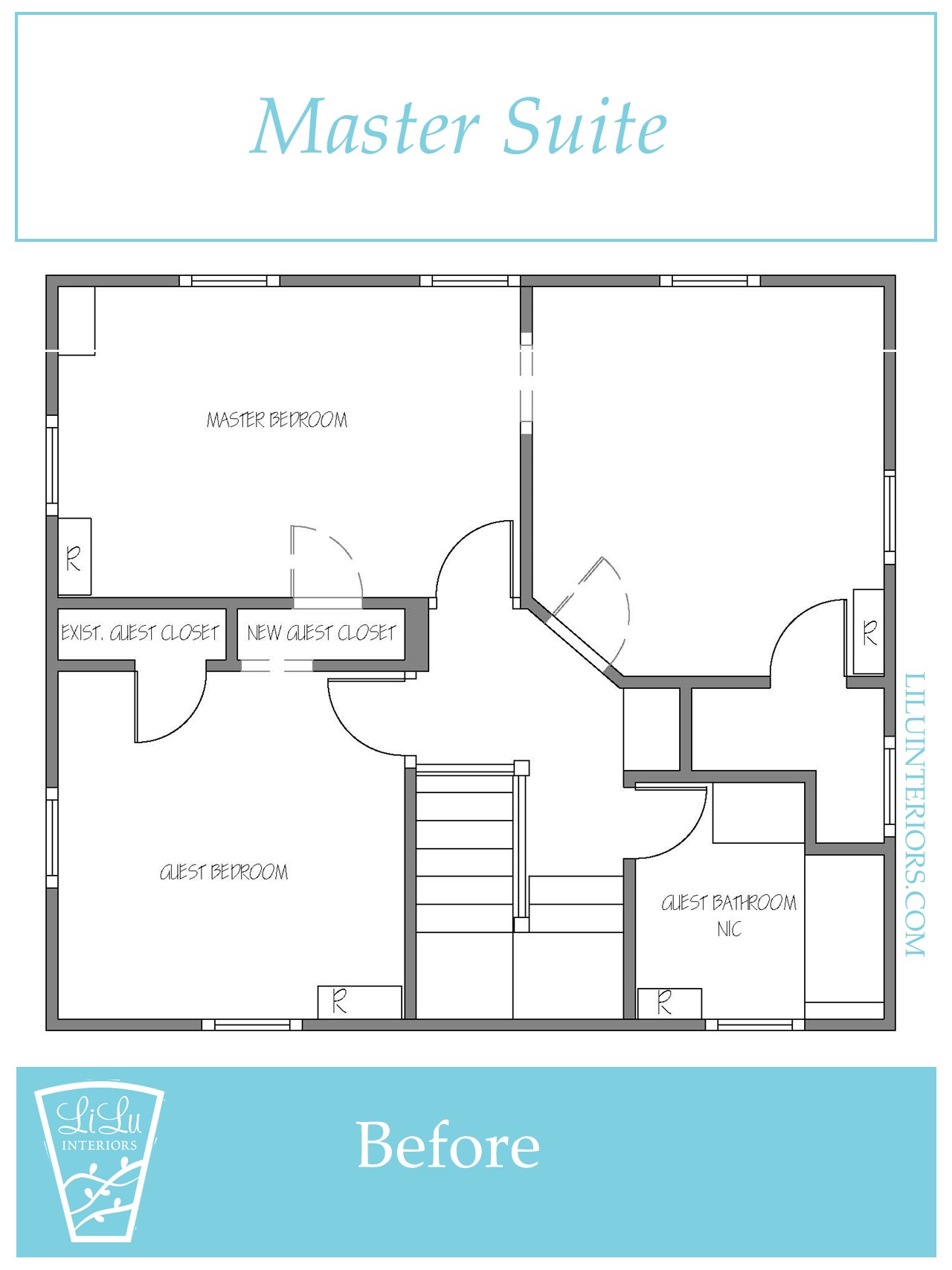
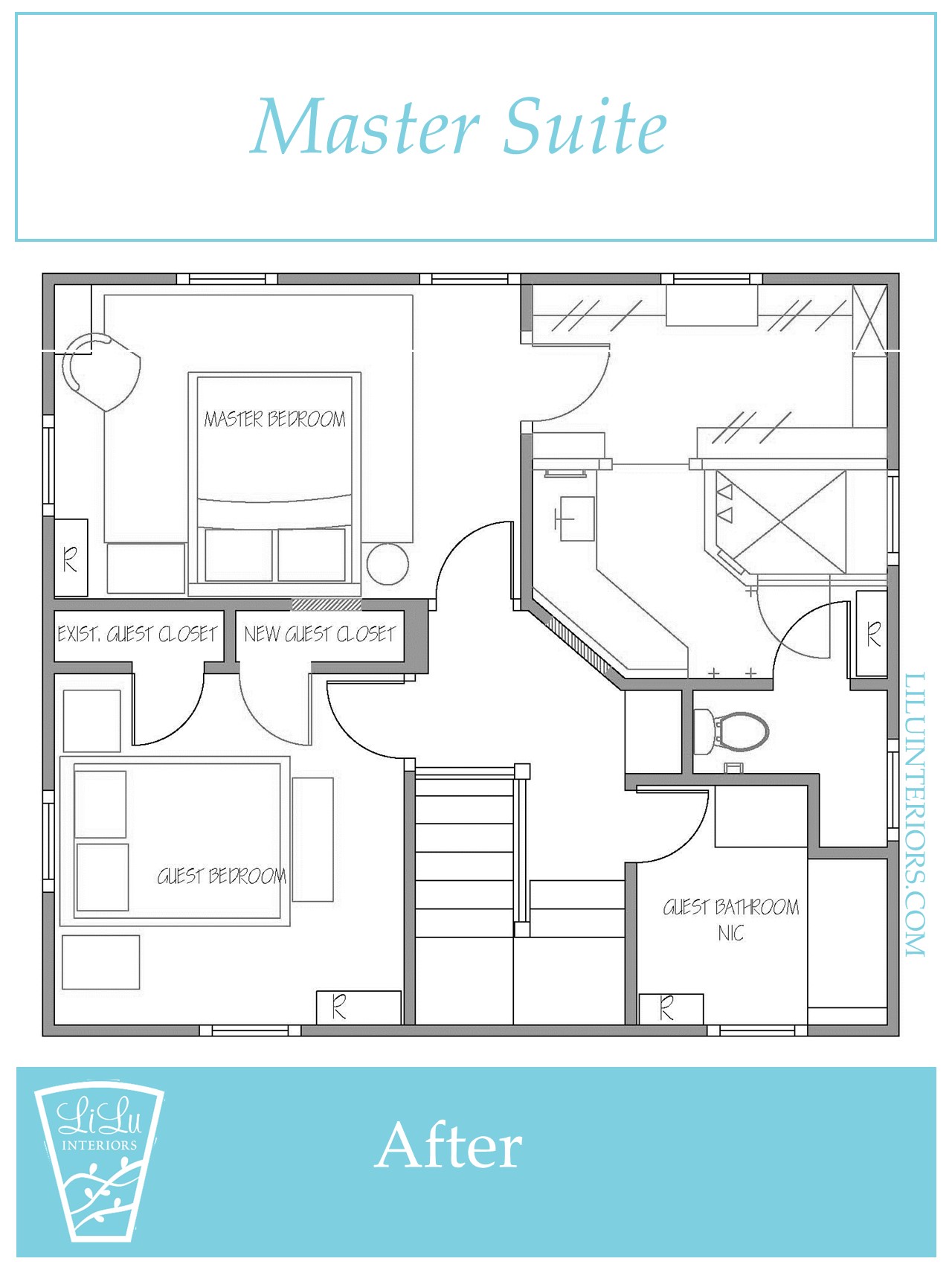
Radiators and Windows
Our goal was to transform the existing spaces with as little disruption to existing walls, radiators and windows as possible. The previous small closet that had a window in it became the new toilet room. The exterior window in the new master bathroom was transformed into a glass block window within the new shower. The radiator remained in the original location, out of the way of traffic flow.
The Extra Bedroom Reimagined
The extra bedroom was reimagined into the master bath. The room had an angled wall with the door off the hallway. By closing off this doorway we created a space for a make-up vanity next to the sink. The angled space provides a unique shape to the vanity and room for lots of storage. We were able to keep construction to a minimum by filling in existing doorways and leaving walls in place.
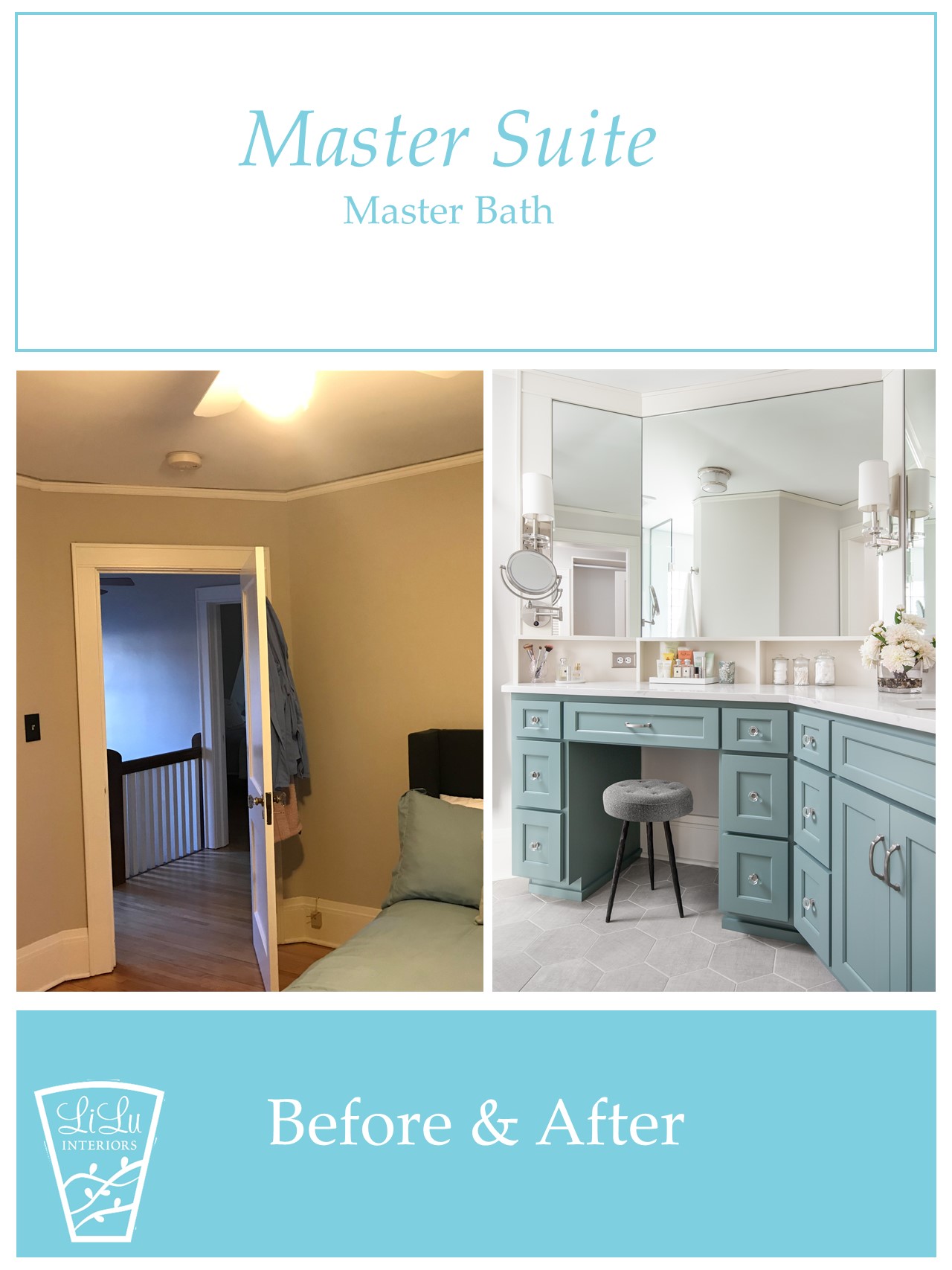
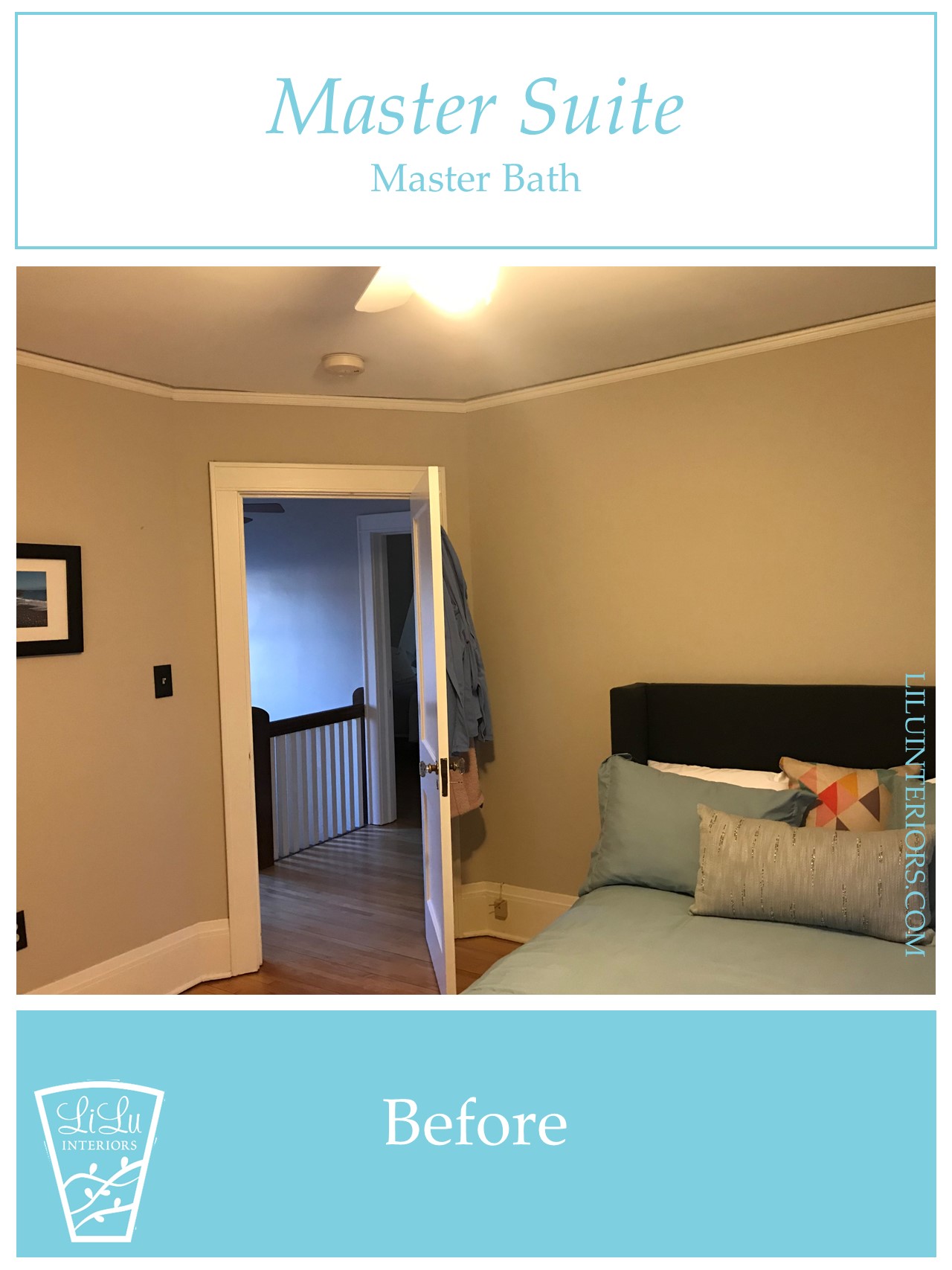
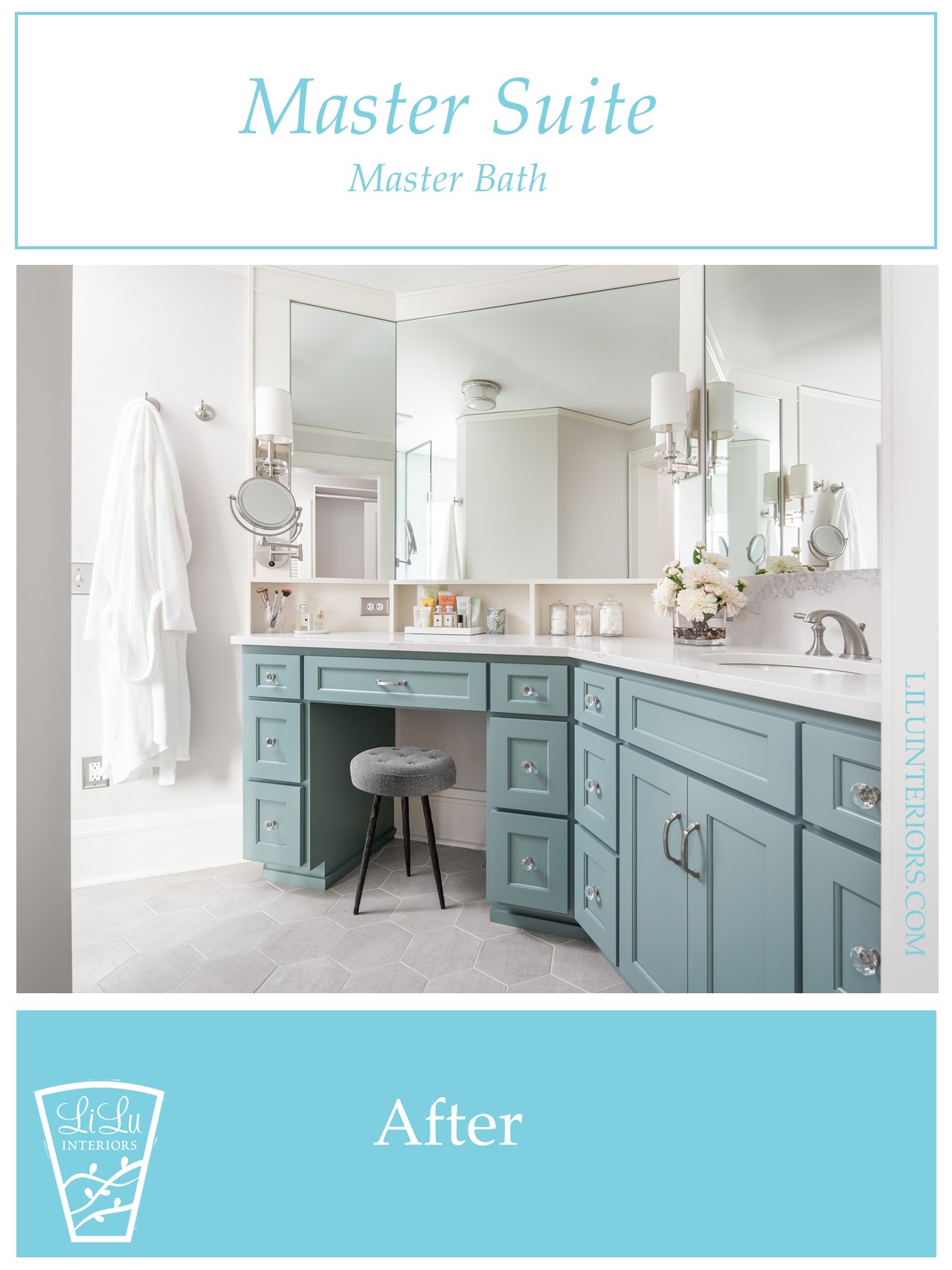
Spacious Shower
Even thought the footprint of the master bathroom was smaller we wanted to create a spacious shower. We changed the existing window to glass block to preserve the opening and let in lots of light. For a spacious feel we selected sheets of solid surface for a seamless look. Then we added a large scale teal wall tile that when installed looks like a gradation of color. A clear glass door helps keep the open feeling.
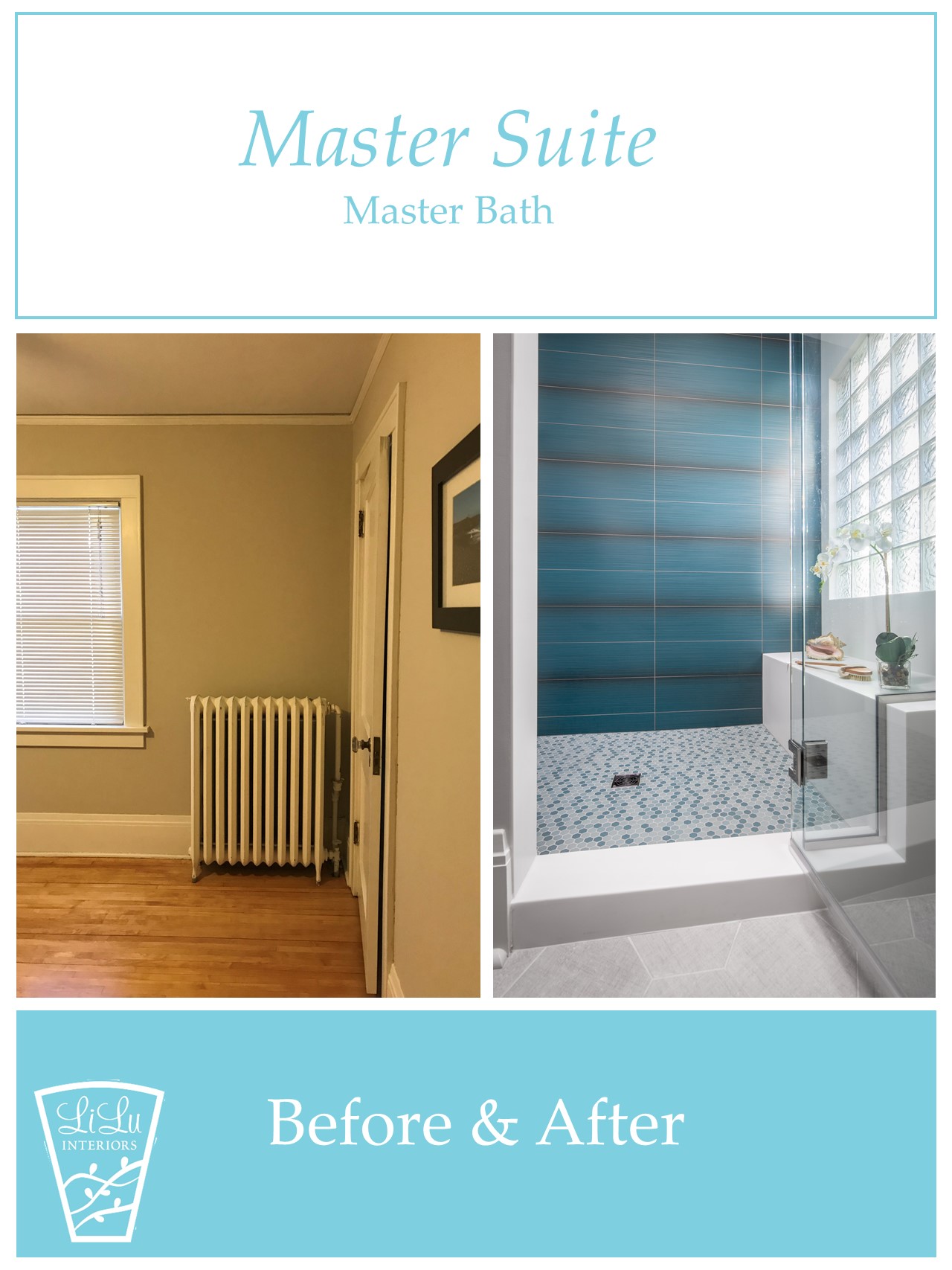
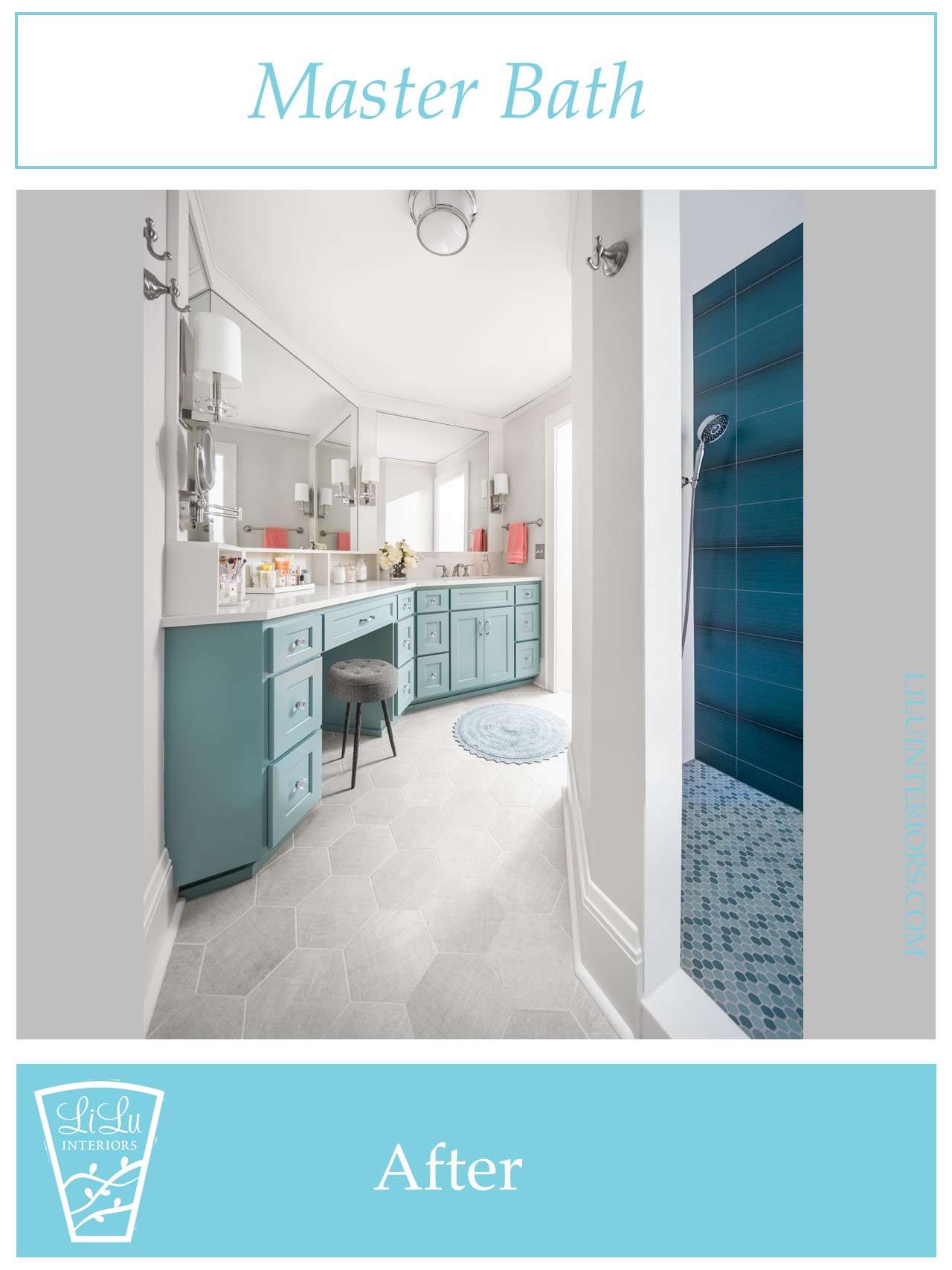
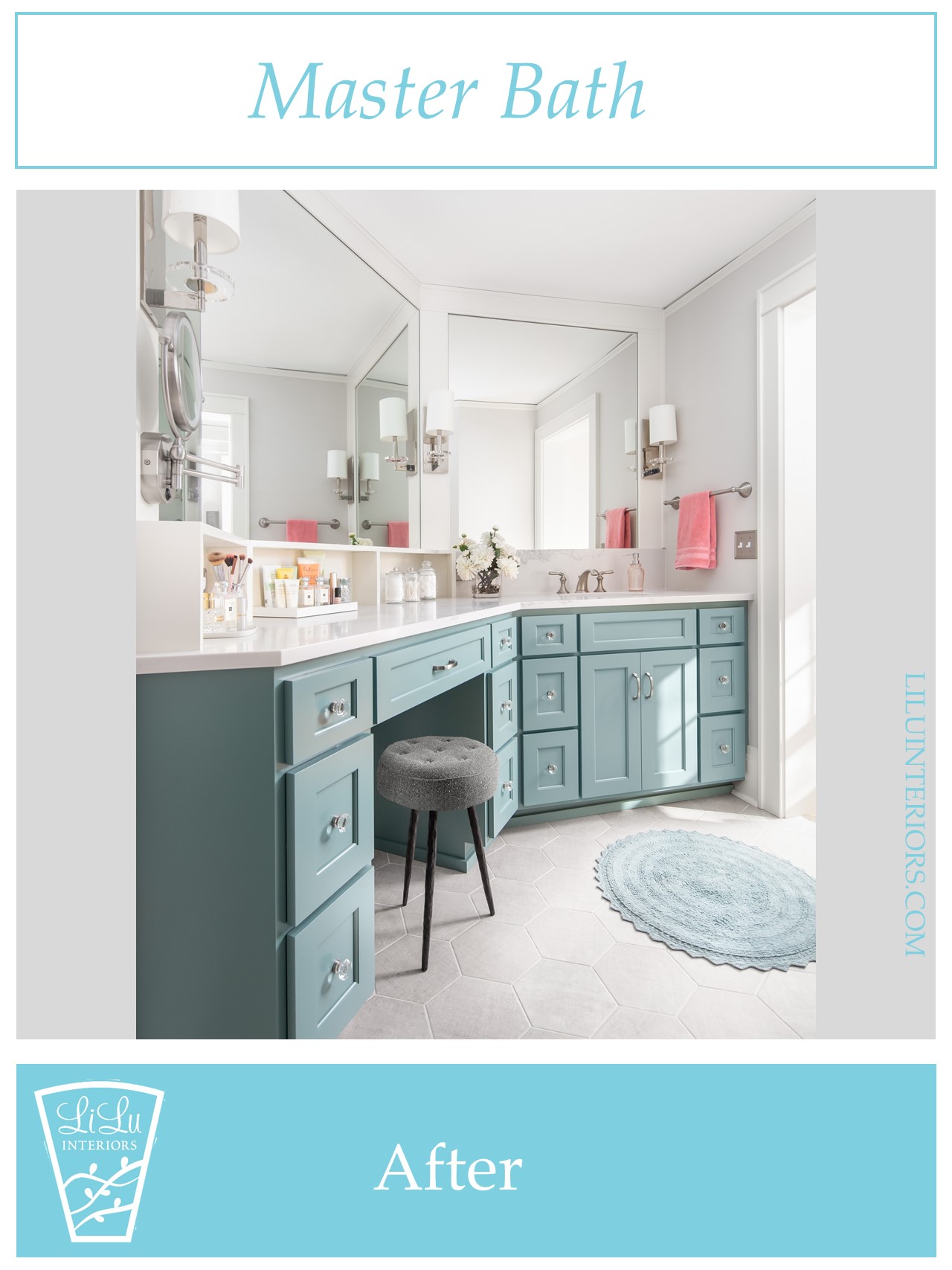
Tranquil Master Bedroom
The quiet wall color and thick textural rug create a calm backdrop and comfortable luxury underfoot. A mix of furnishings create an acquired look. The tropical pattern and mix of blues color add pattern and color reminiscent of our clients love of travel.
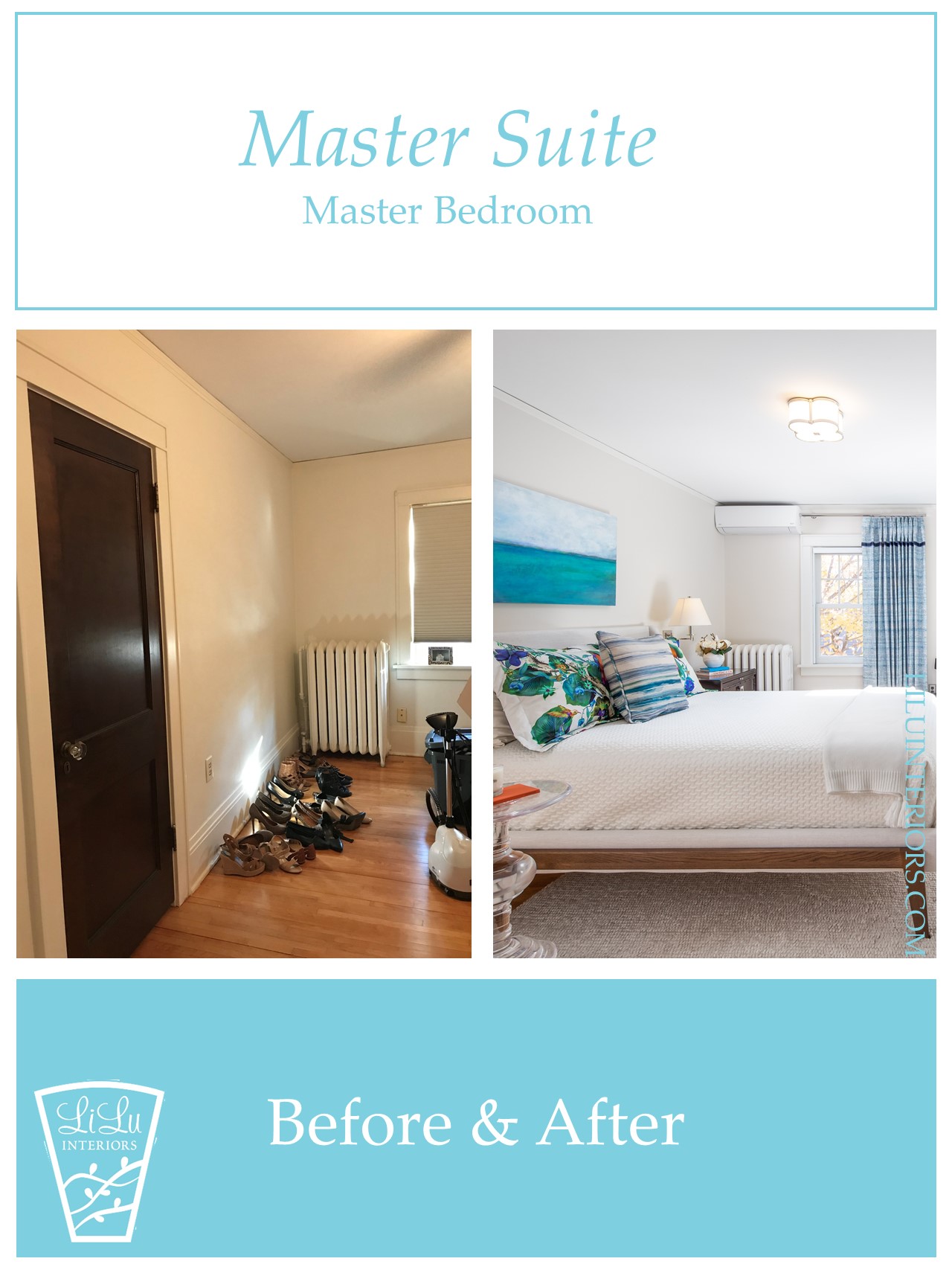
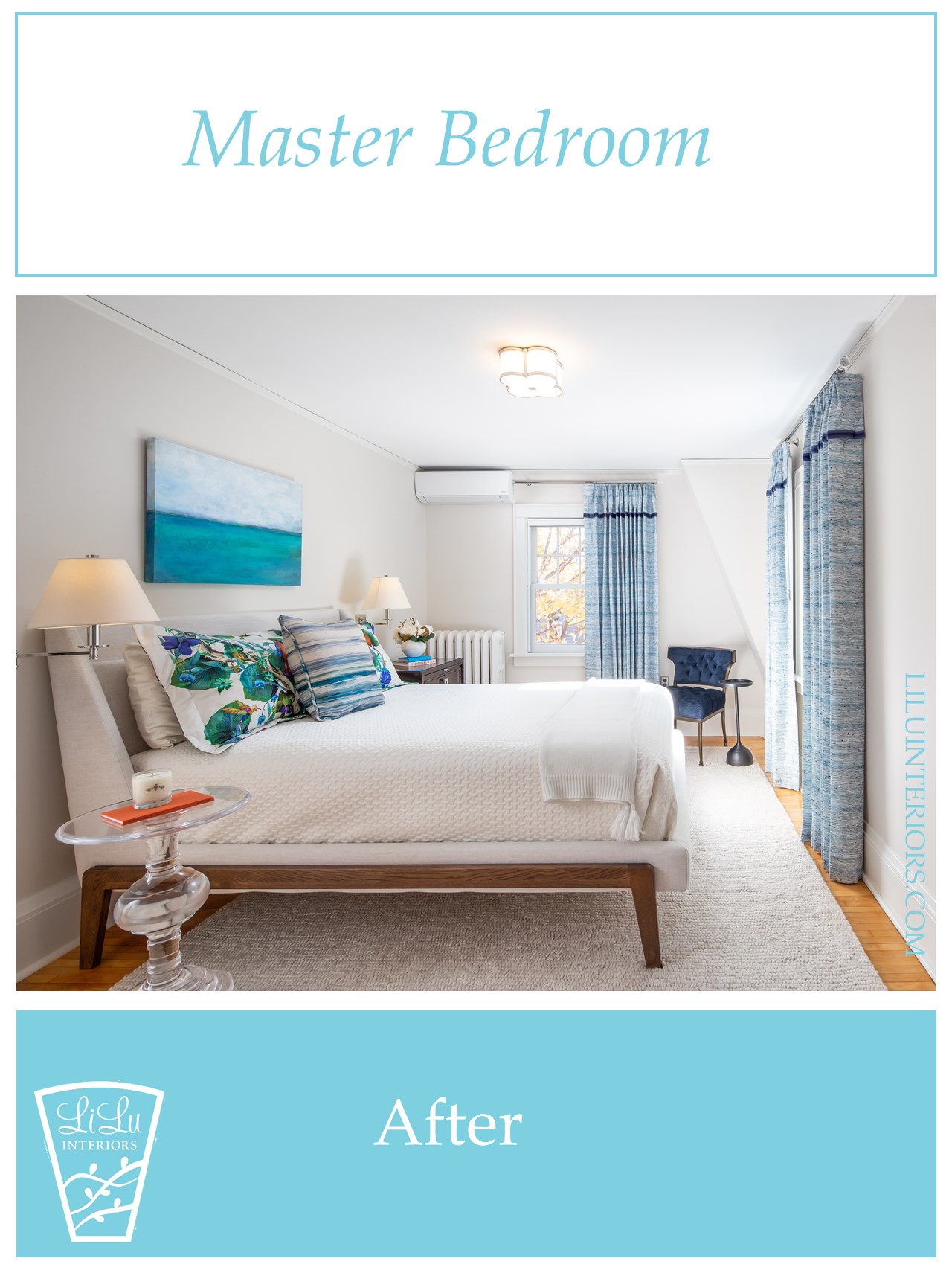
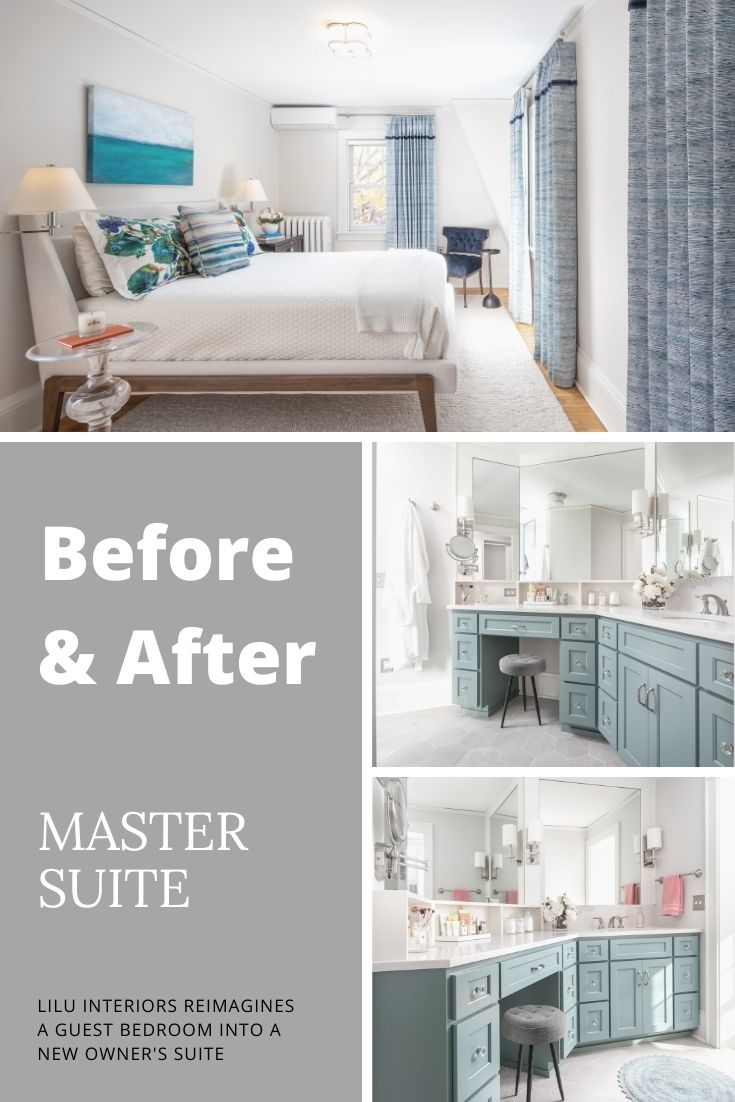
Bringing Intention Home
For more than a decade, LiLu Interiors has been designing intentional living environments that reflect the singular values and needs, lifestyle and aesthetics of each individual client. With care, joy and trust, we’ll creatively collaborate with you to design a home that uniquely expresses who you are and how you live. Intentional design, no matter the style, requires thoughtful attention to detail and deliberate choices.
Let’s make life better. Let’s bring your intentions home.
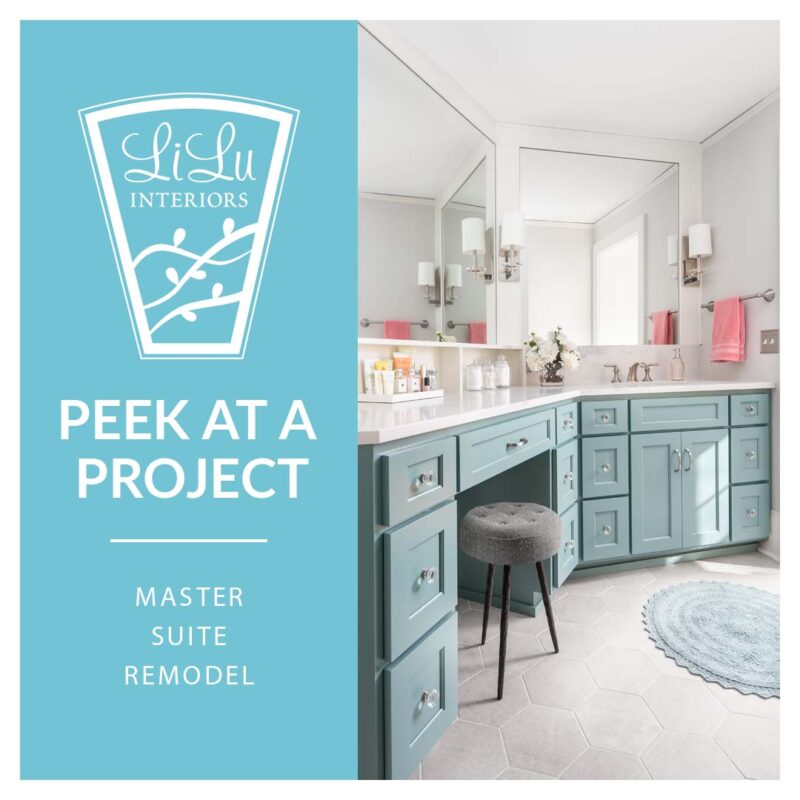
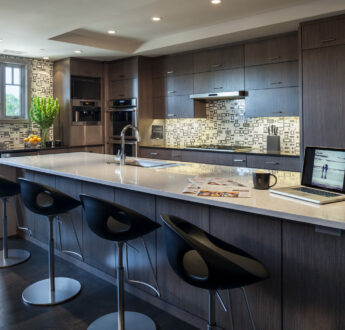
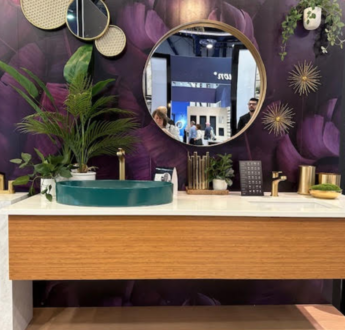
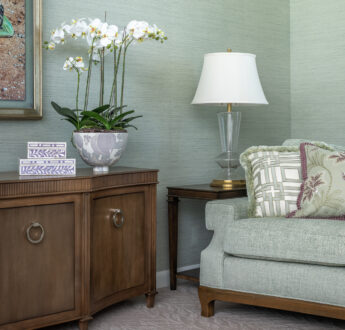
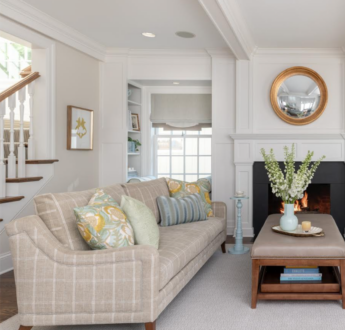
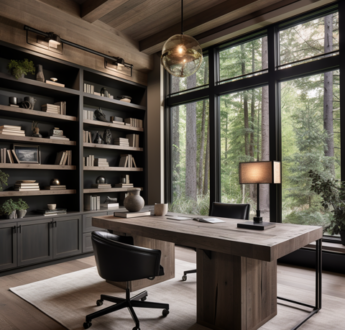
12 September, 2020 at 10:45 am
Brilliant space planning, and beautifully executed design! Your clients must be SO happy with their new space!
12 September, 2020 at 8:58 pm
What a beautiful transformation, wonderful space planning and gorgeous colors.
18 September, 2020 at 9:06 am
What a wonderful transformation. I am in LOVE with that vanity design and color!