Adding a Powder Room to an Older Home: Peek at a Project
PEEK AT A PROJECT
I Want a Powder Room on the Main Floor
Our client was excited to find a home in a St Paul neighborhood she loved! However there were a few must haves on her list that did not come with the house. On the top of the list: a main floor powder room. The kitchen needed updating, she wanted to add another bathroom upstairs and create a master suite, a new sofa in the living room. But priority #1 was a powder room.
Is it Feasible to Add a Powder Room?
LiLu was happy to help solve the problem. First step was to assess the flow of the main floor. Determine traffic pattern, look at existing plumbing locations. Next we assessed where it would make sense to add a powder room. Then we got to work sketching space plans. Our goal was to seamlessly add a powder room with as little disruption to the overall layout as possible.

Where Can We Fit a Powder Room?
The main floor didn’t have a hallway. The stairs divided the kitchen and the living room. The living room had windows facing the front and back and shouldn’t be interrupted. The flow between the dining room and living room worked well. The kitchen was small but had potential... The entrance from the backyard presented an opportunity! On the opposite side was an oddly shaped nook in the kitchen. The space wasn’t very usable. It had a low counter that was supposed to serve as a desk, but the radiator was blocking it. It wasn’t adding a lot to the kitchen.

The Unused Kitchen Nook
We found opportunity with the unused kitchen nook. The oddly shaped space wasn’t adding a lot to the kitchen, and the window to the back yard would be nice to have in the powder room. However the kitchen would get much smaller and we still needed storage. And we didn’t want the kitchen to appear crowded. By designing a shallow ice box style pantry wall the cabinetry gives the impression of a deeper space beyond. There is lots of storage for jars, cans and boxes. And the blue wall of cabinetry becomes a fun focal point.
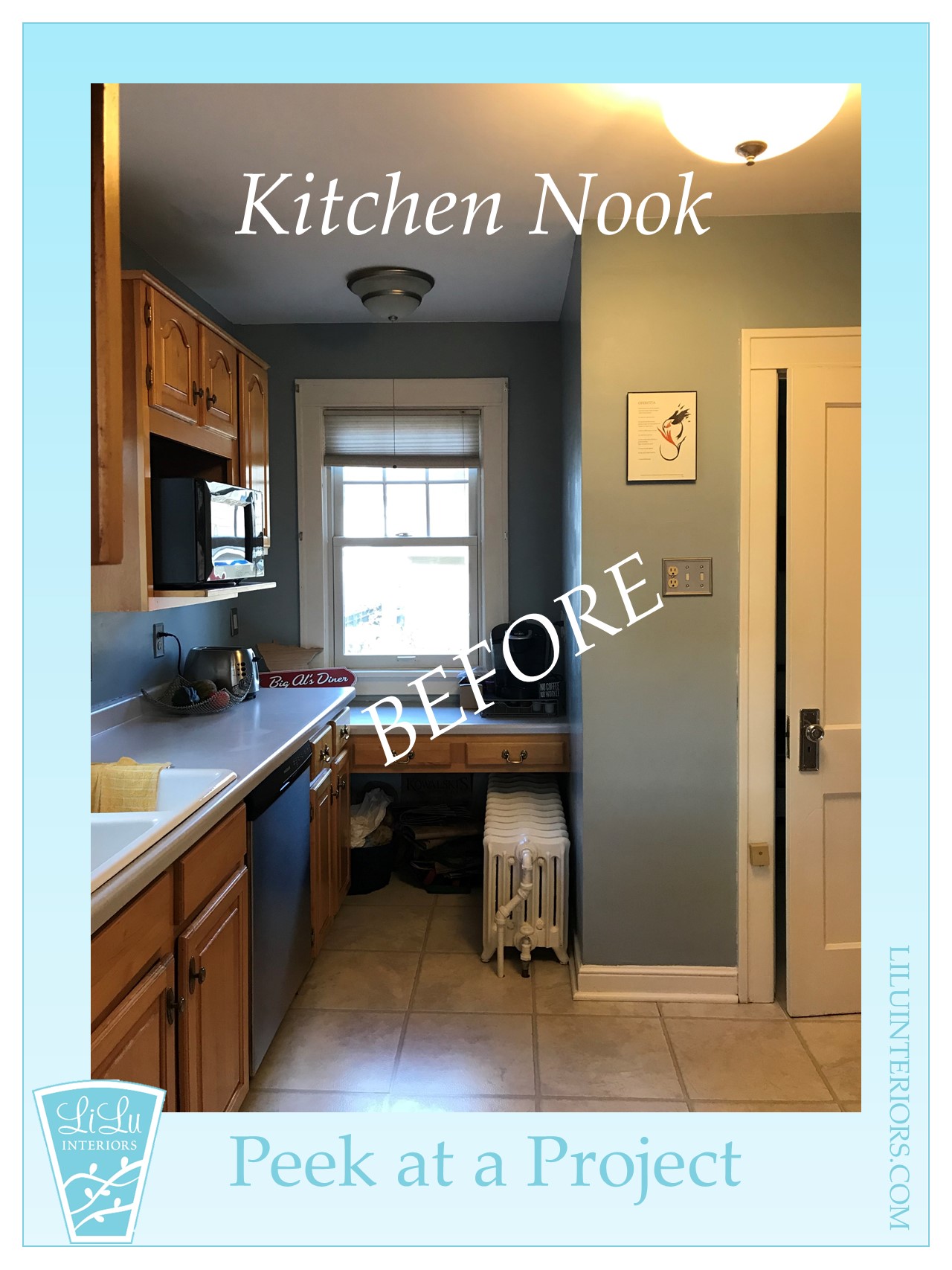
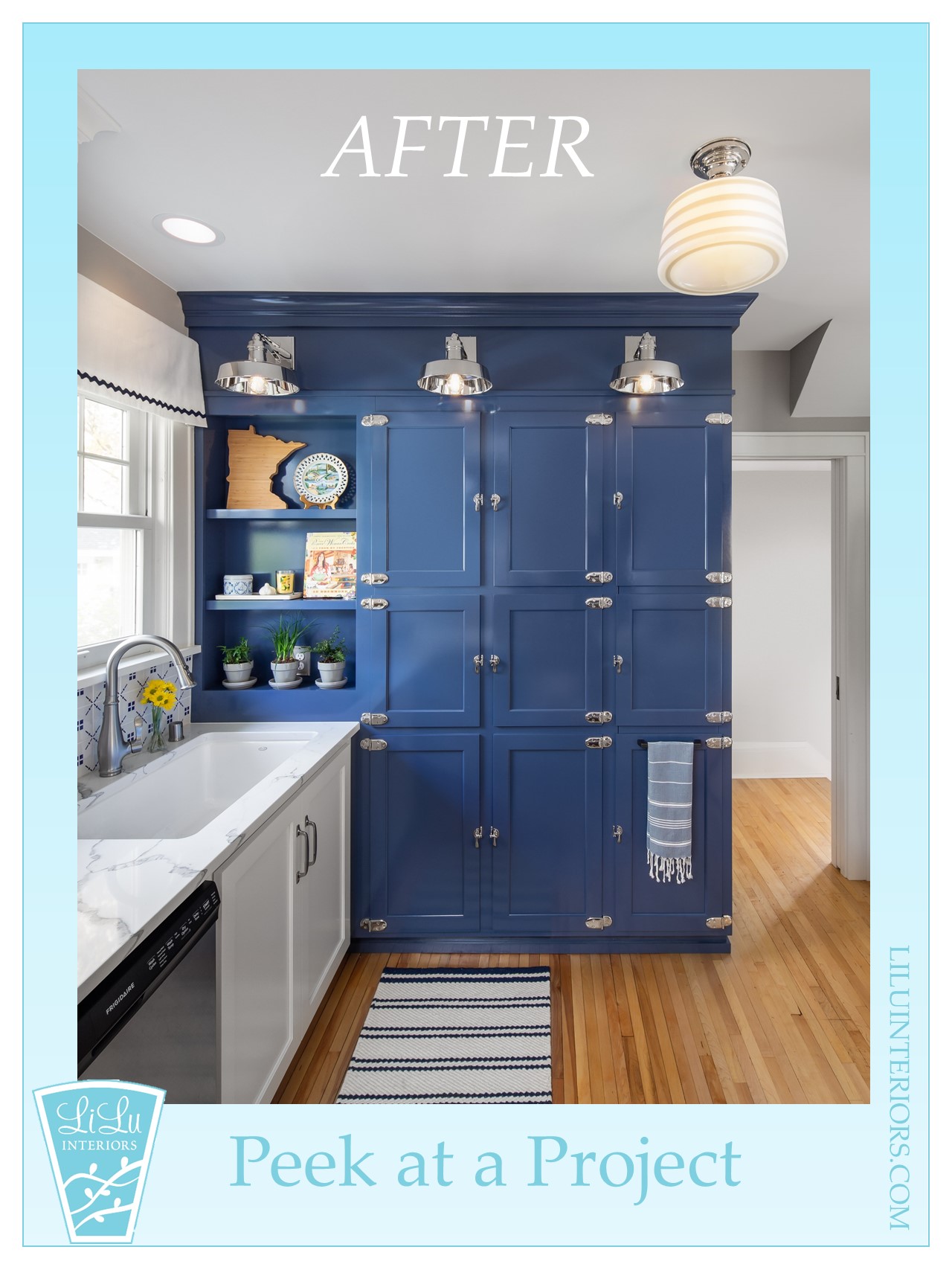
The New Powder Room
On the other side of the kitchen pantry wall is the home of our new powder room. With a fun bright patterned wall covering and a window to the backyard the powder room feels spacious and like it was always there. Functional and fun! The powder room has convenient access to the backyard and tucked out of sight from the kitchen. Now this older home has all the conveniences our client needs and the main floor is complete.

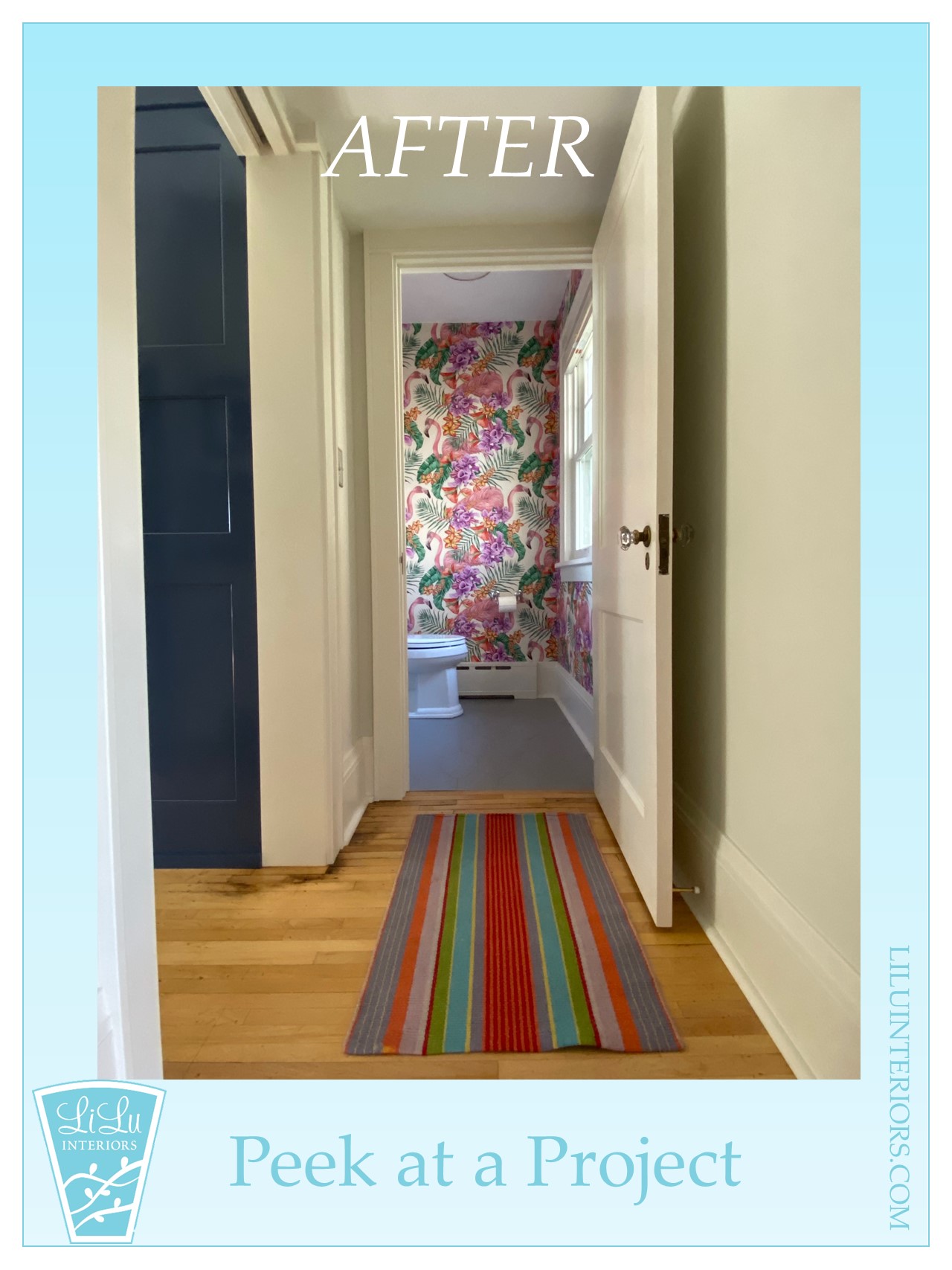
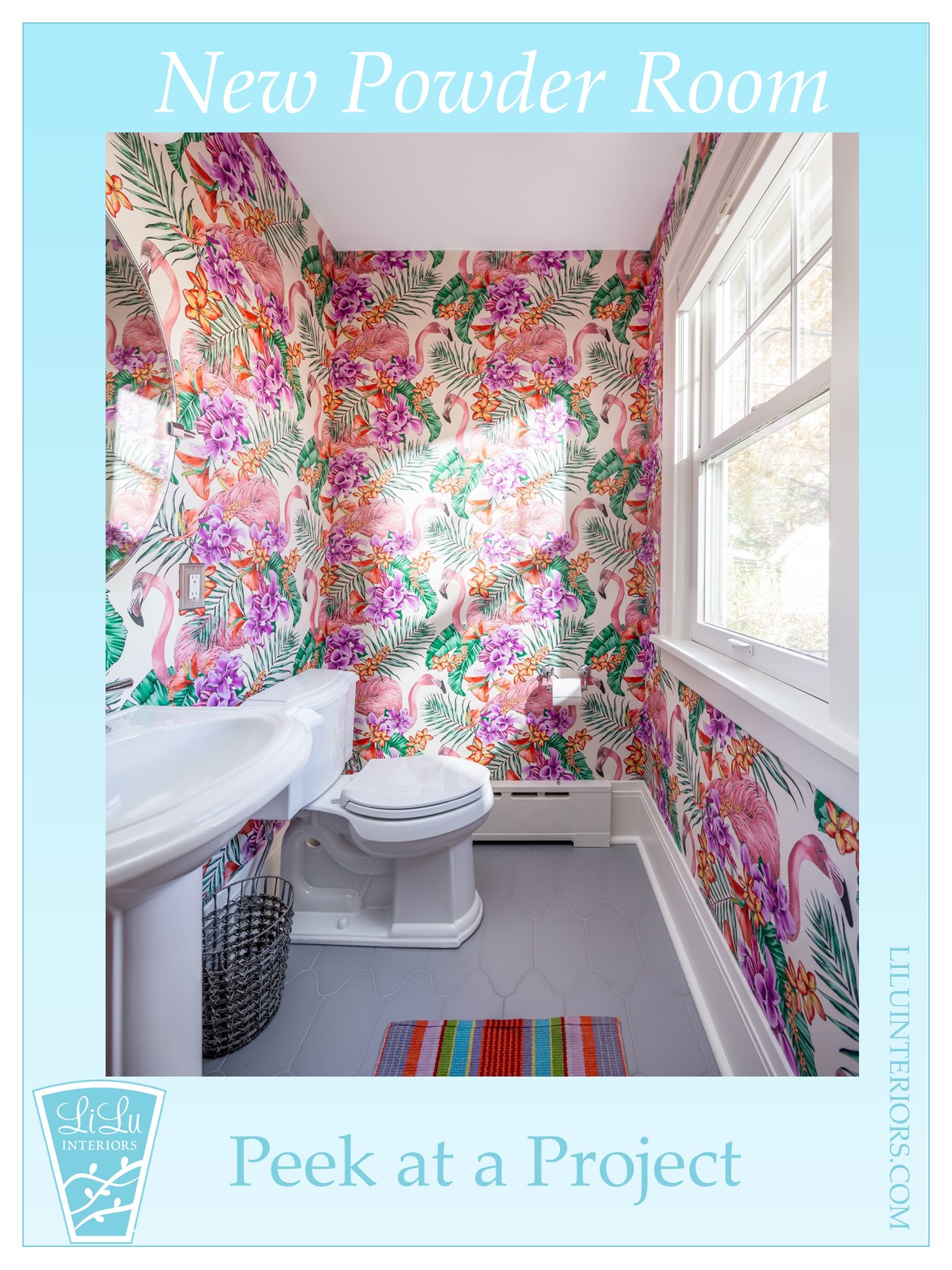
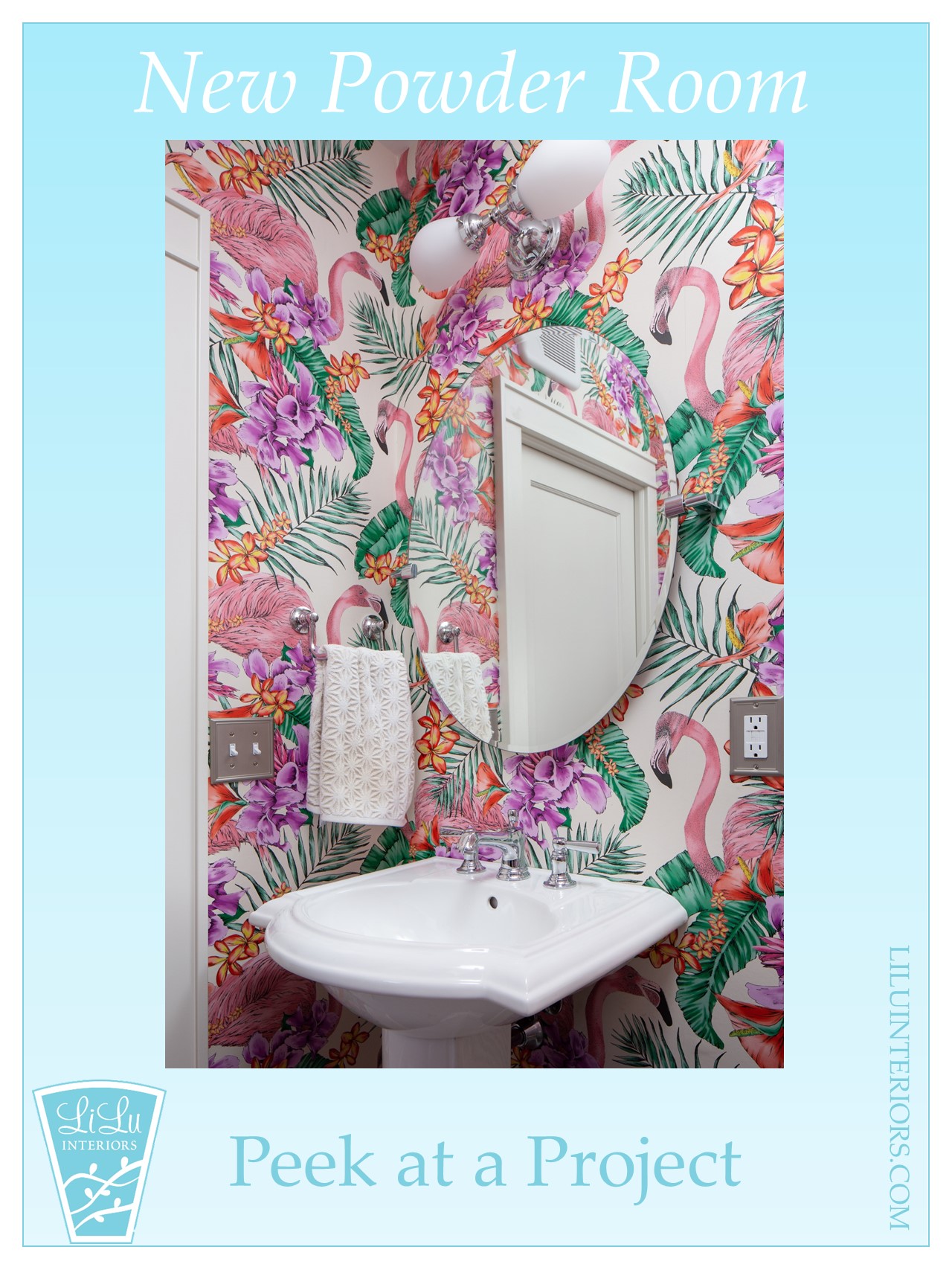
More Photos
To see the rest of this project including the master suite remodel on our website click here
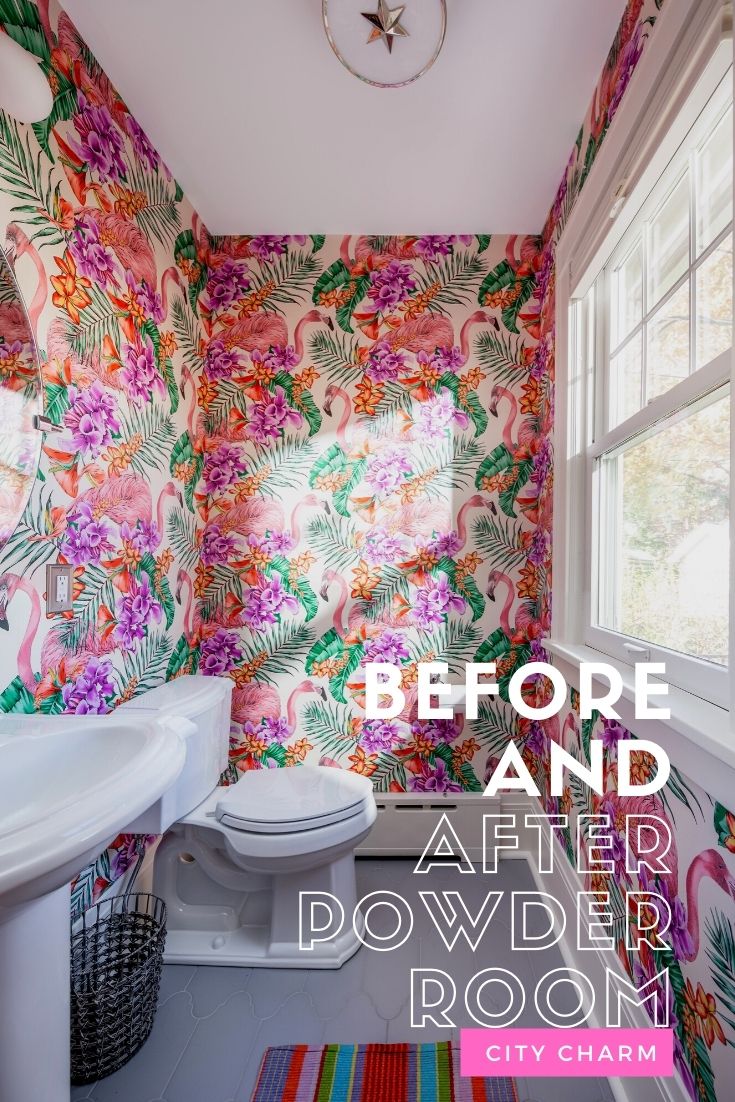
Bringing Intention Home
For more than a decade, LiLu Interiors has been designing intentional living environments that reflect the singular values and needs, lifestyle and aesthetics of each individual client. With care, joy and trust, we’ll creatively collaborate with you to design a home that uniquely expresses who you are and how you live. Intentional design, no matter the style, requires thoughtful attention to detail and deliberate choices.
Let’s make life better. Let’s bring your intentions home.
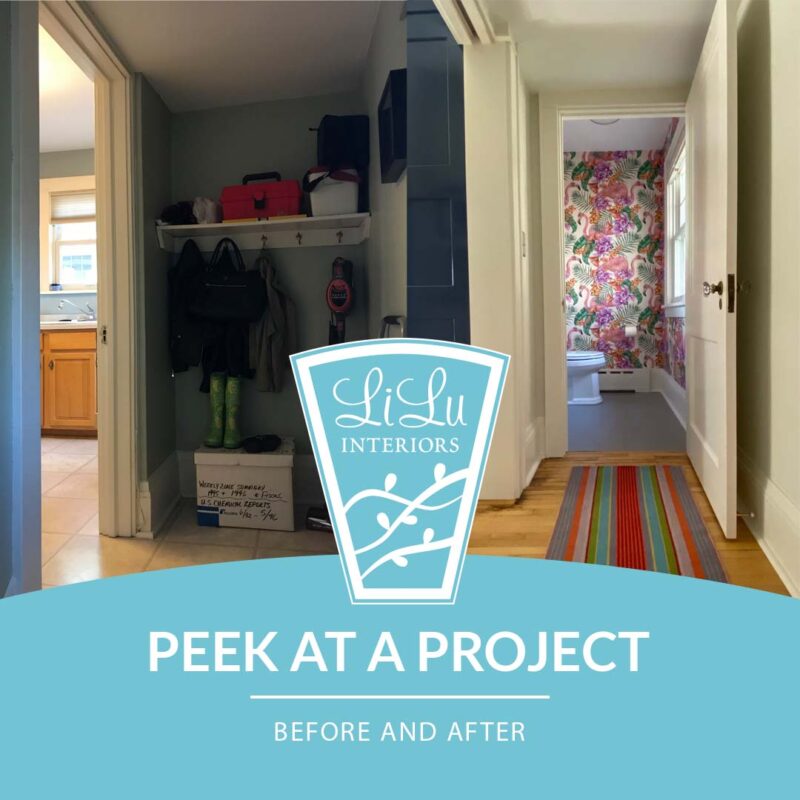
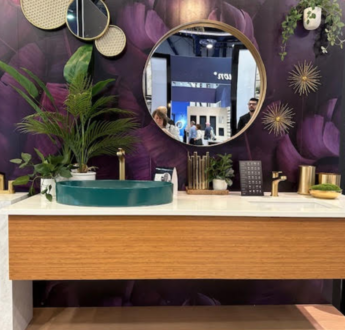
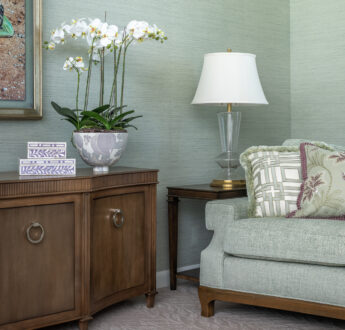
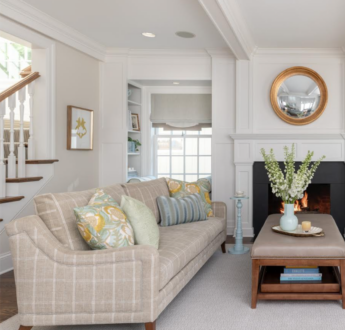
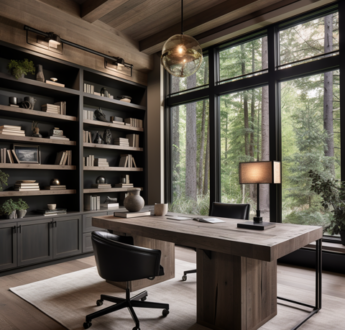
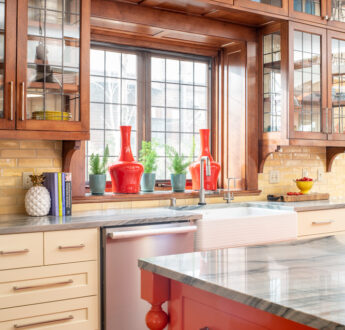
5 September, 2020 at 6:53 am
Wow . Wow. Wow. What an amazing transformation and solution your gave to your client, Lisa! It takes a lot of vision to go from their BEFORE to the beautiful AFTER you created for them!
5 September, 2020 at 10:08 am
Great job finding space in this home Lisa!
5 September, 2020 at 10:58 am
That kitchen storage wall is the best thing ever! And I LOVE the playful pattern in the powder room – talk about WOW factor! Great design solution!
5 September, 2020 at 12:21 pm
Absolutely genius and gorgeous!
5 September, 2020 at 12:28 pm
Gorgeous transformation, Lisa! I love the wallpaper you’ve chosen. It’s such a bright and cheery space.
5 September, 2020 at 3:35 pm
Wow, love those blue cabinets and all the wonderful color in the bathroom!
7 September, 2020 at 11:41 am
What a fabulous spot to add in a much desired powder room. And can we talk about that wallpaper??? What a fun powder room (and gorgeous kitchen too)!