Master Suite Transformation: Peek at Project with LiLu Interiors
The Inside Look to a Master Suite Remodel Designed Remotely
Master Suite Transformation happened right when quarantine started to take shape we had just signed up these amazing clients to remodel their upper level master suite. The good news is that with technology and flexibility we were able to continue the process and the end result is going to be stunning. This post is going to take you inside how we presented options to our clients via zoom using moodboard and powerpoint presentations.
To begin, let's chat a little bit about what their needs and wants are:
- Double Vanity with Sinks
- Open Floor Plan
- Light Control
- Ability to do Yoga in Bedroom
- Seating in bedroom
- Functions for hanging clothes from pajamas to workout clothes
- Separate Linen Closet
- Radiant In-floor Heat
- Luxury feeling as if in hotel
So, we took all of our clients wants and needs in their existing foot print and presented them with multiple space plans to design their master suite.
Follow along to see the process
First round of space plans for our first design meetings. We love this meeting because it is where we really get to show the clients what is possible in their space!
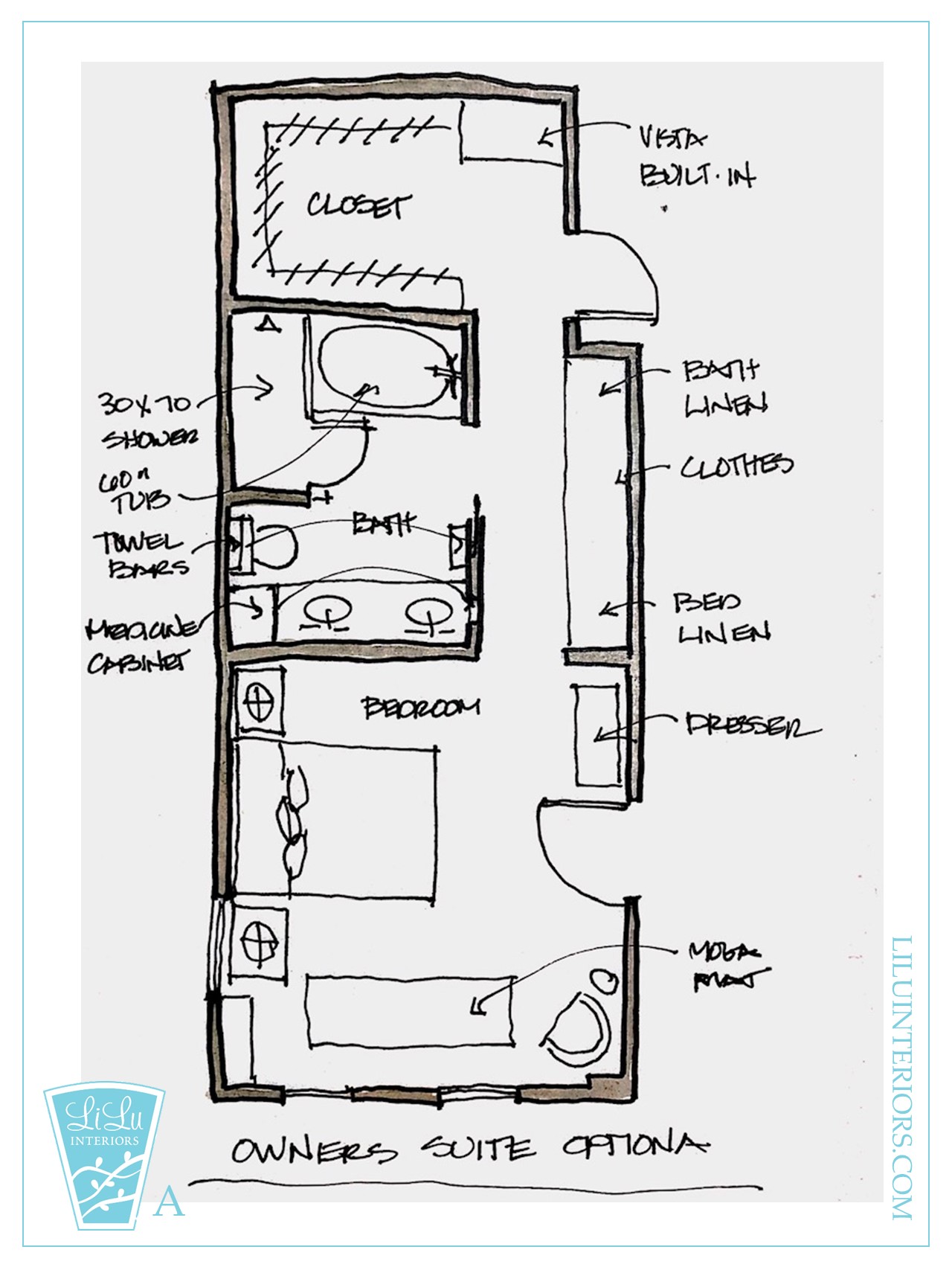
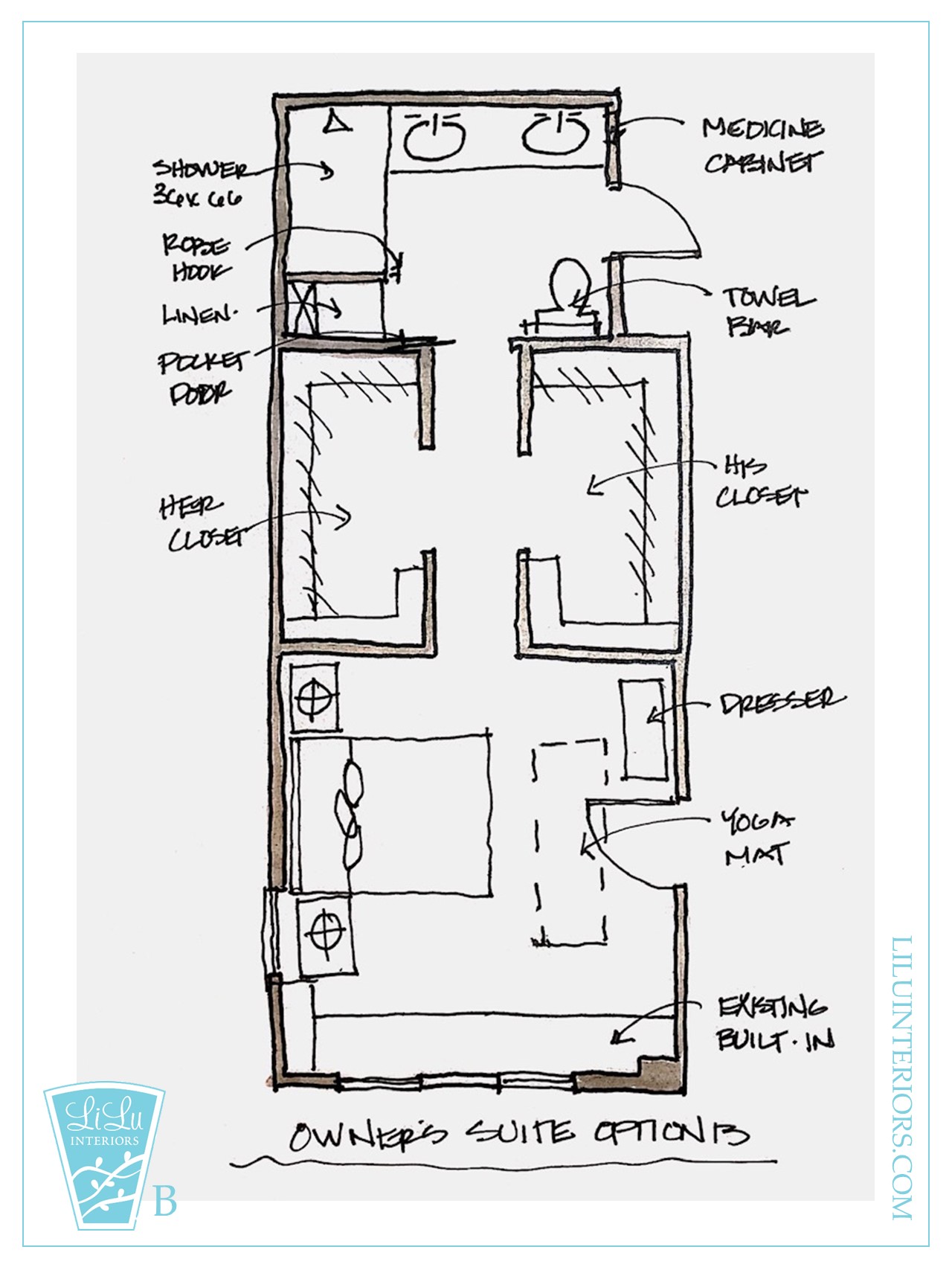
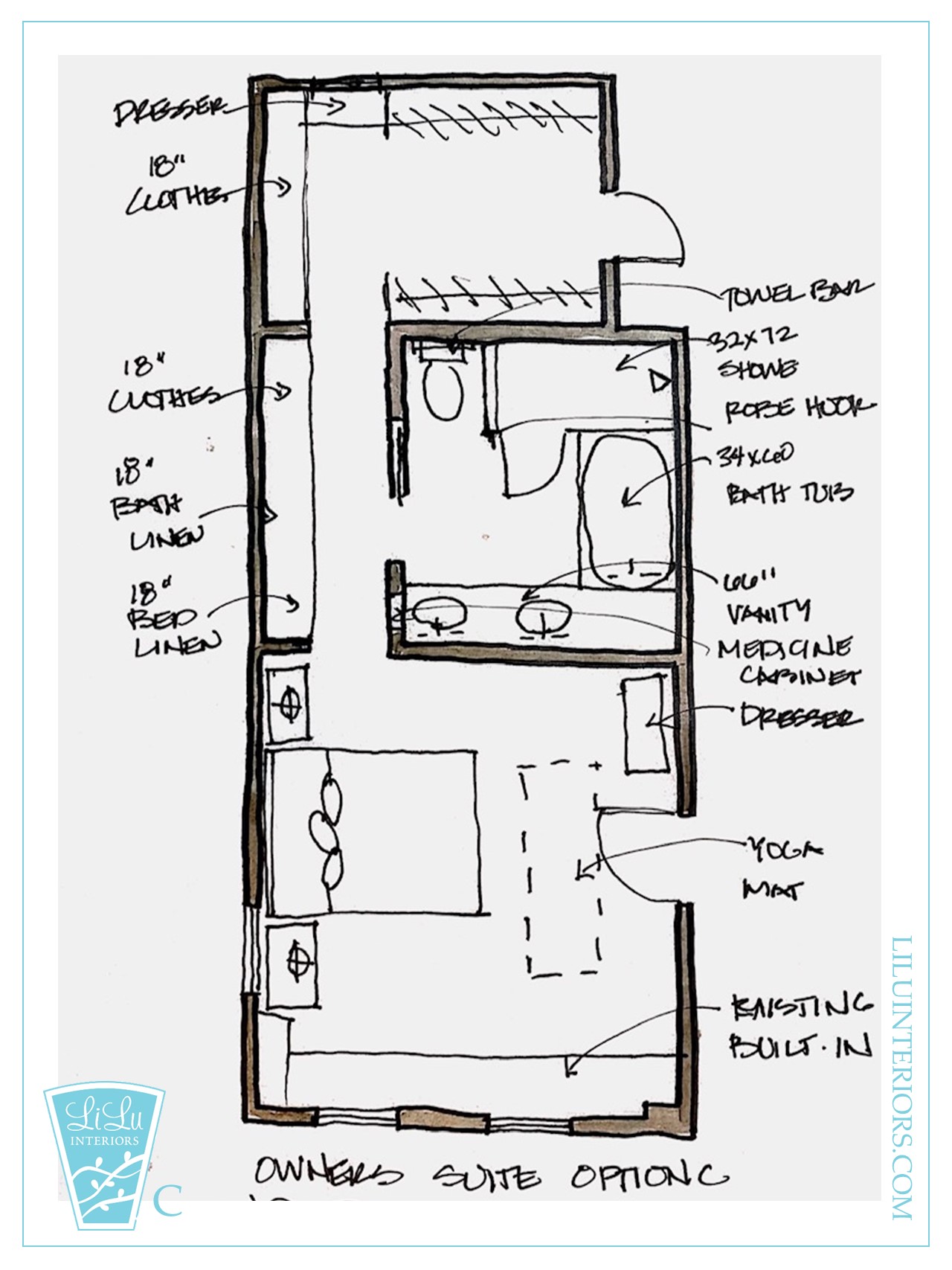
Second Round of Space Plans based off of feedback from the first design meetings
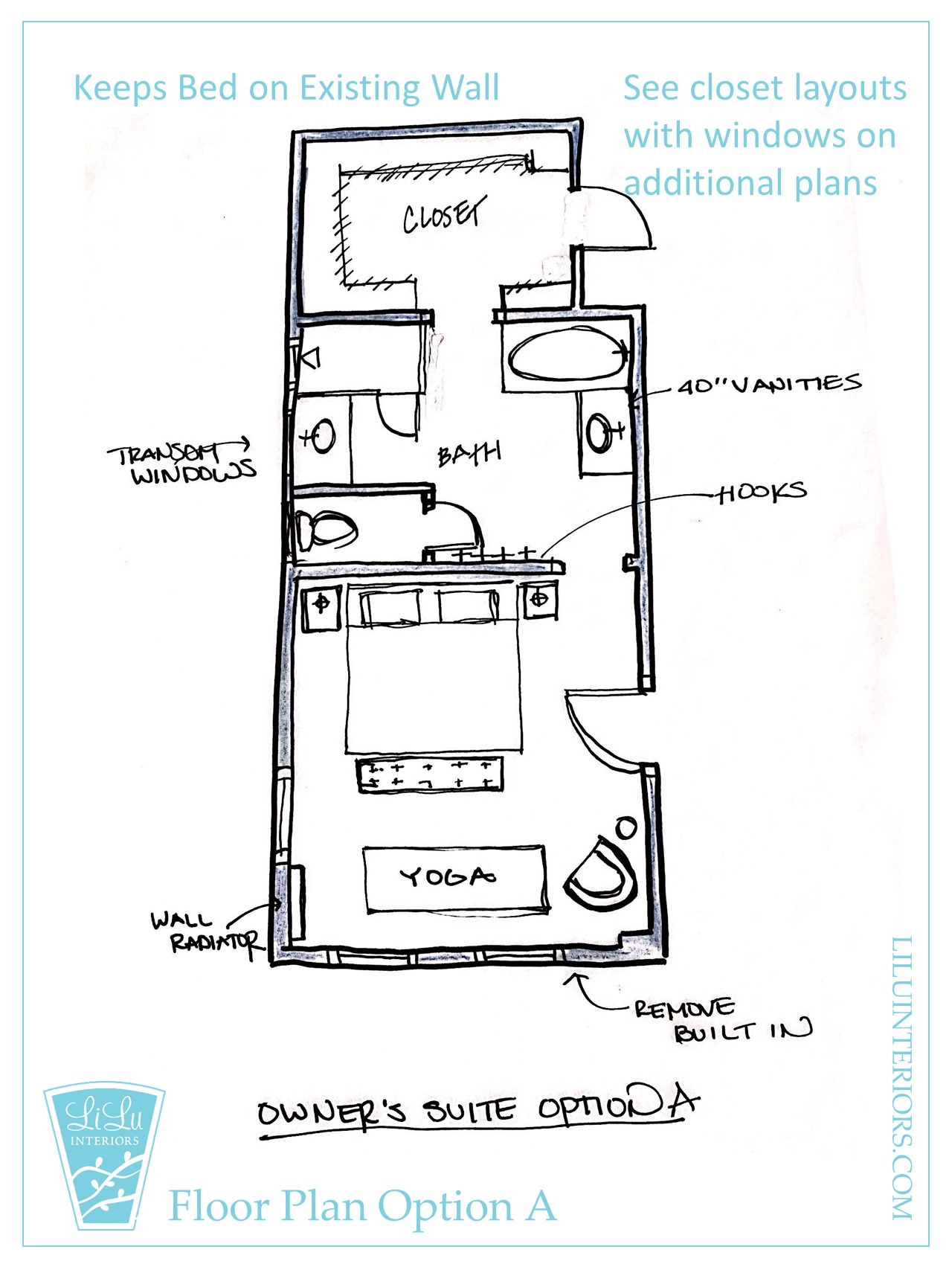
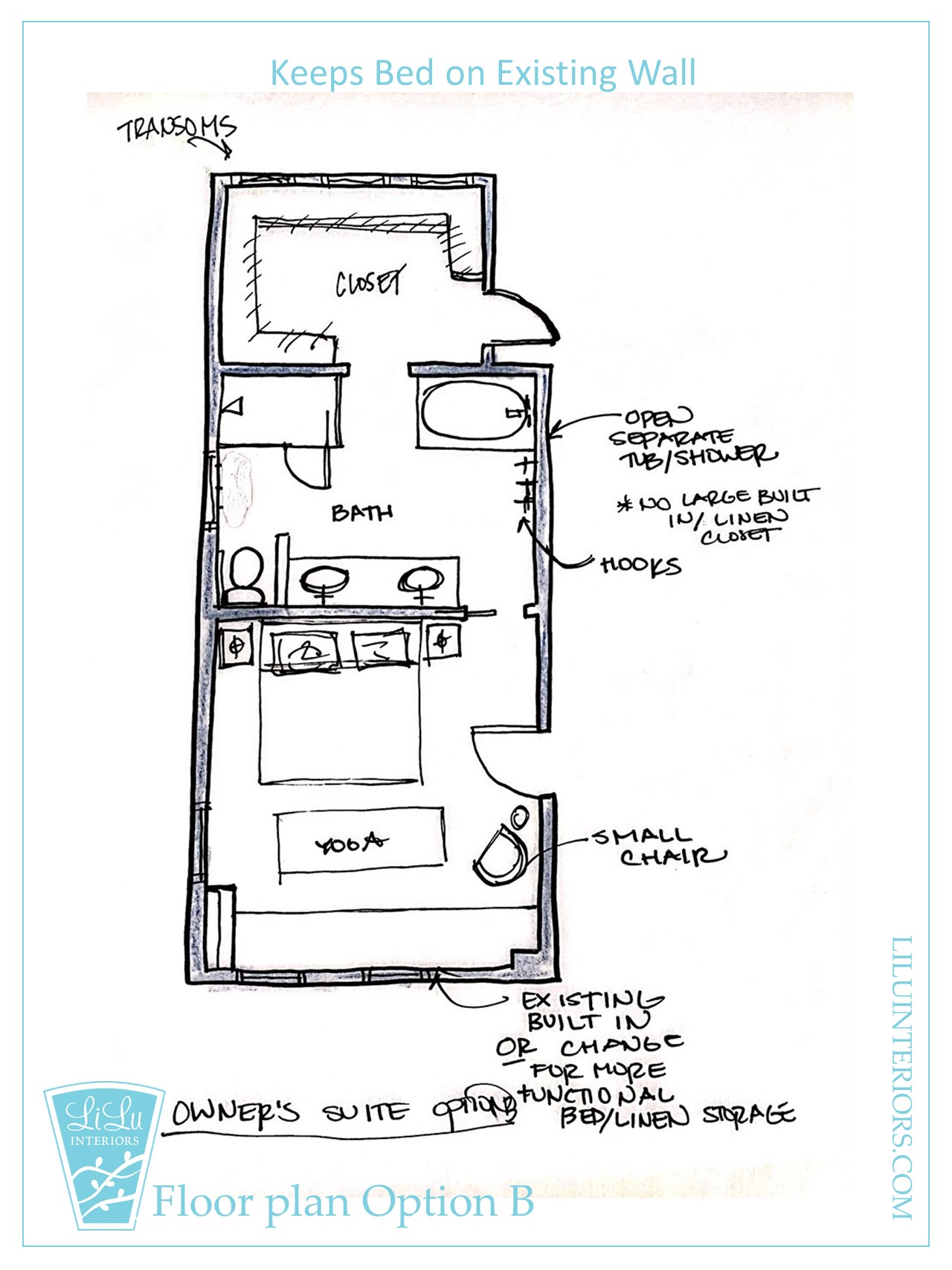
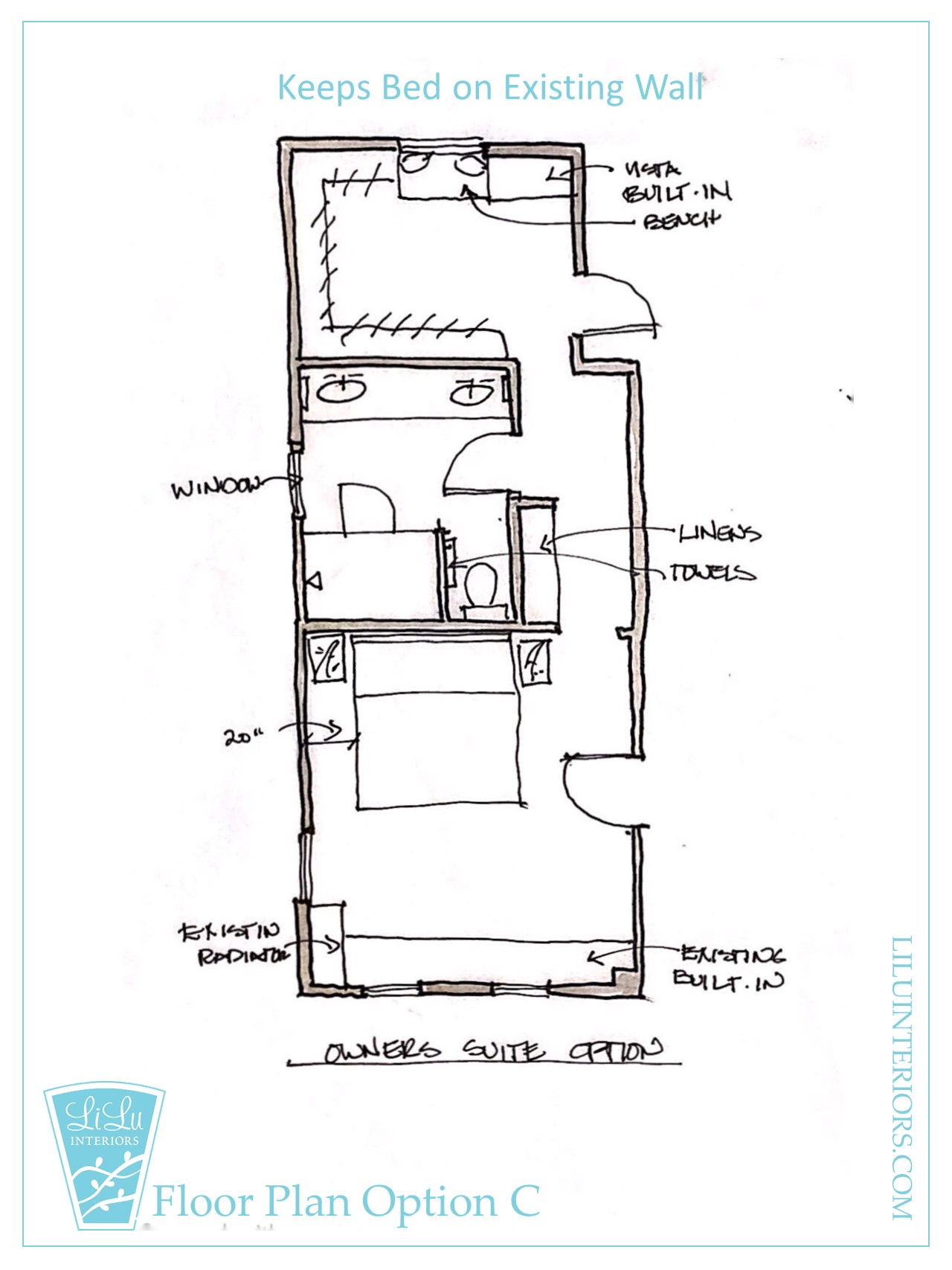
Our next step was to move to elevational development. We designed different options to our client for how their vanities could look as well as tile layouts.
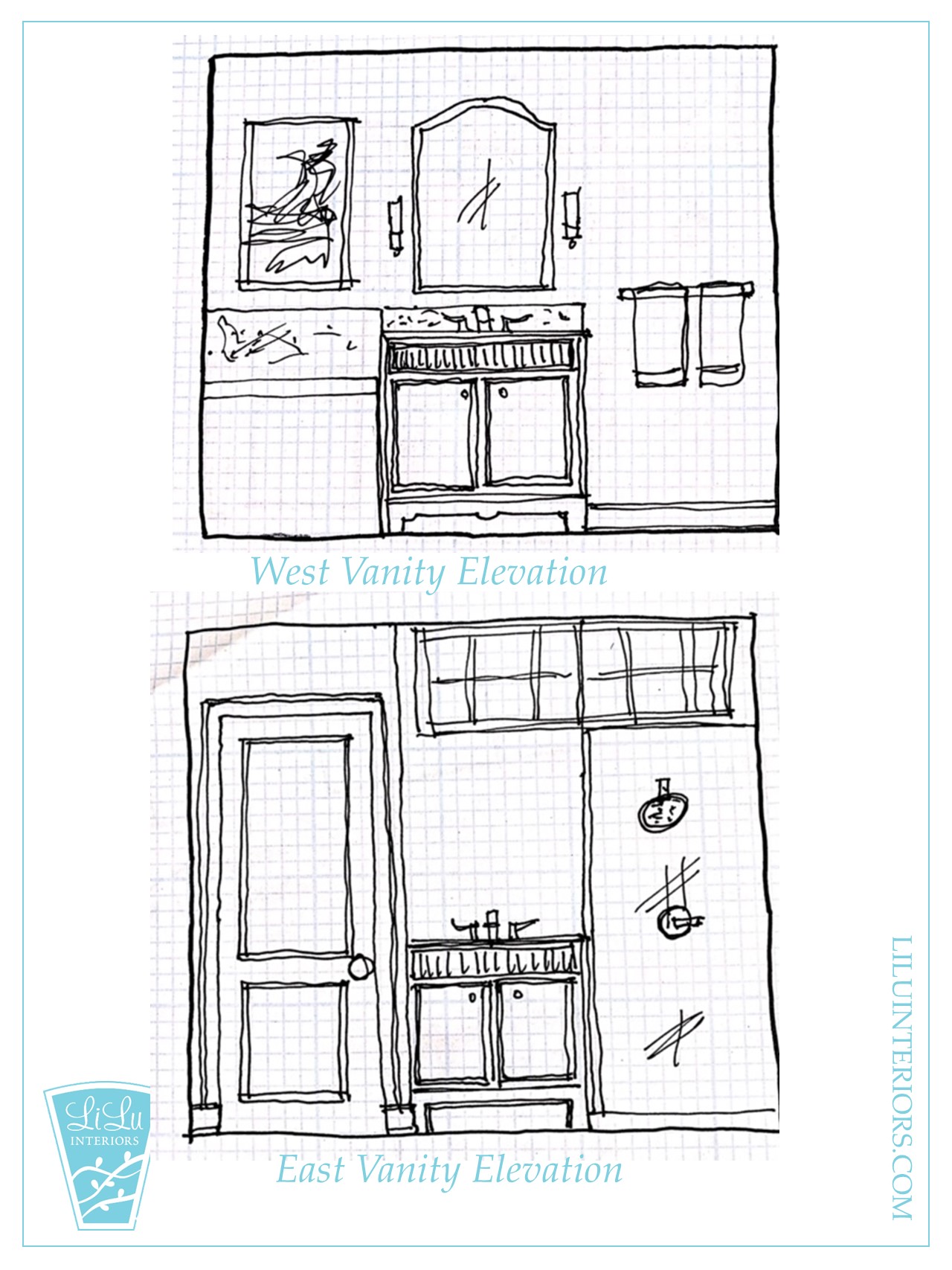
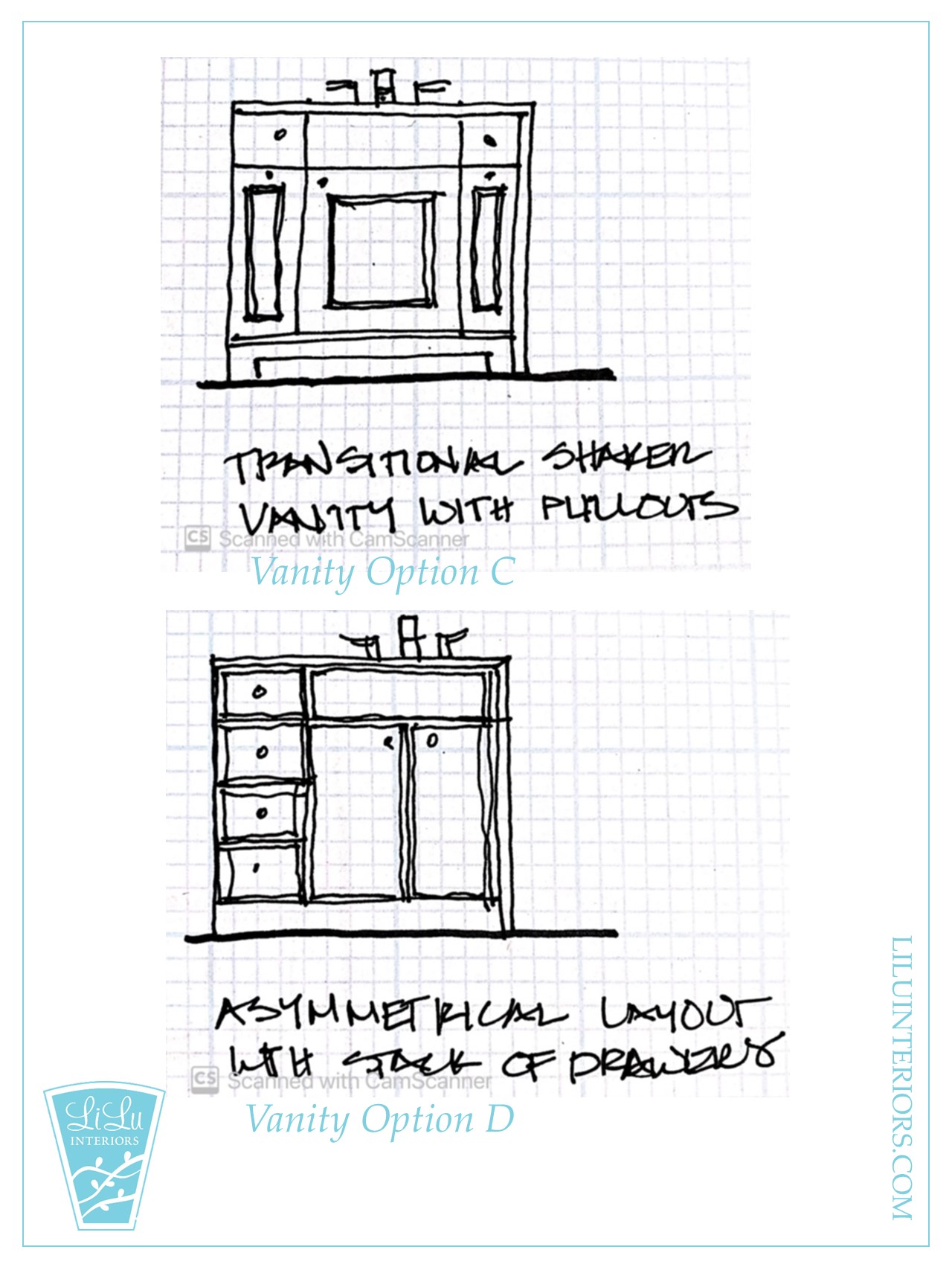
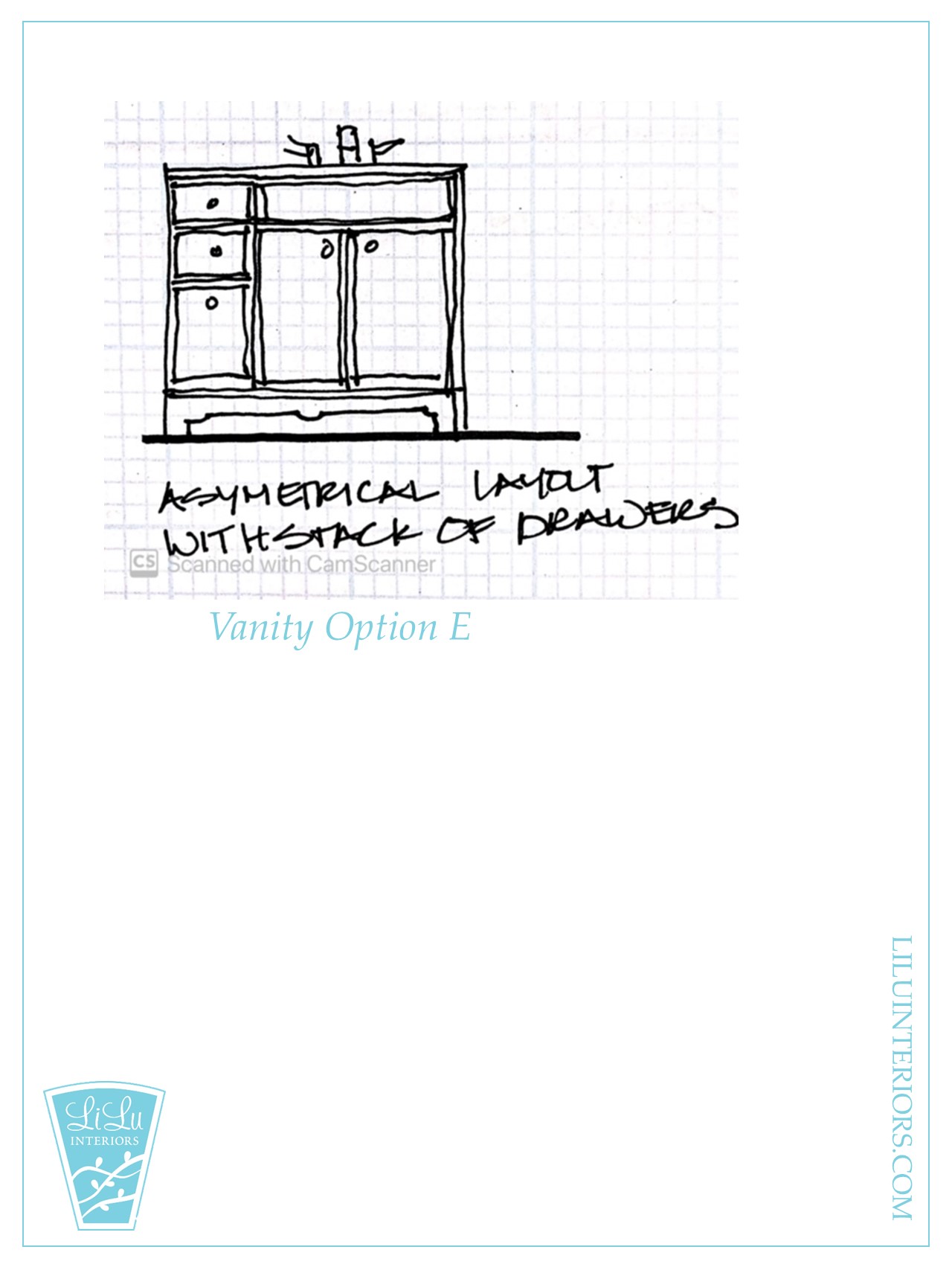
Plumbing can take many routes. We presented three different options with varying price points to our client to help them select their best option.
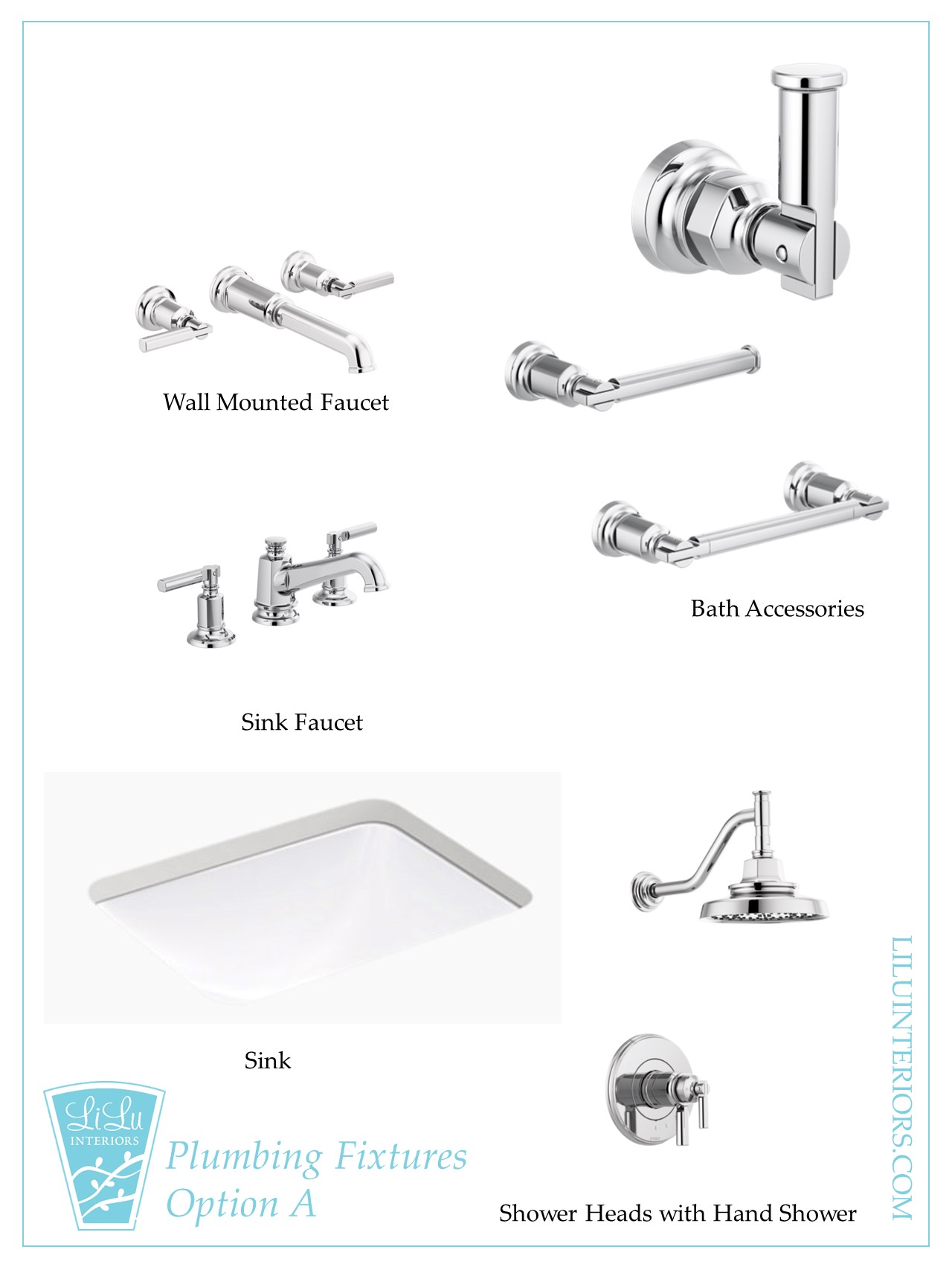
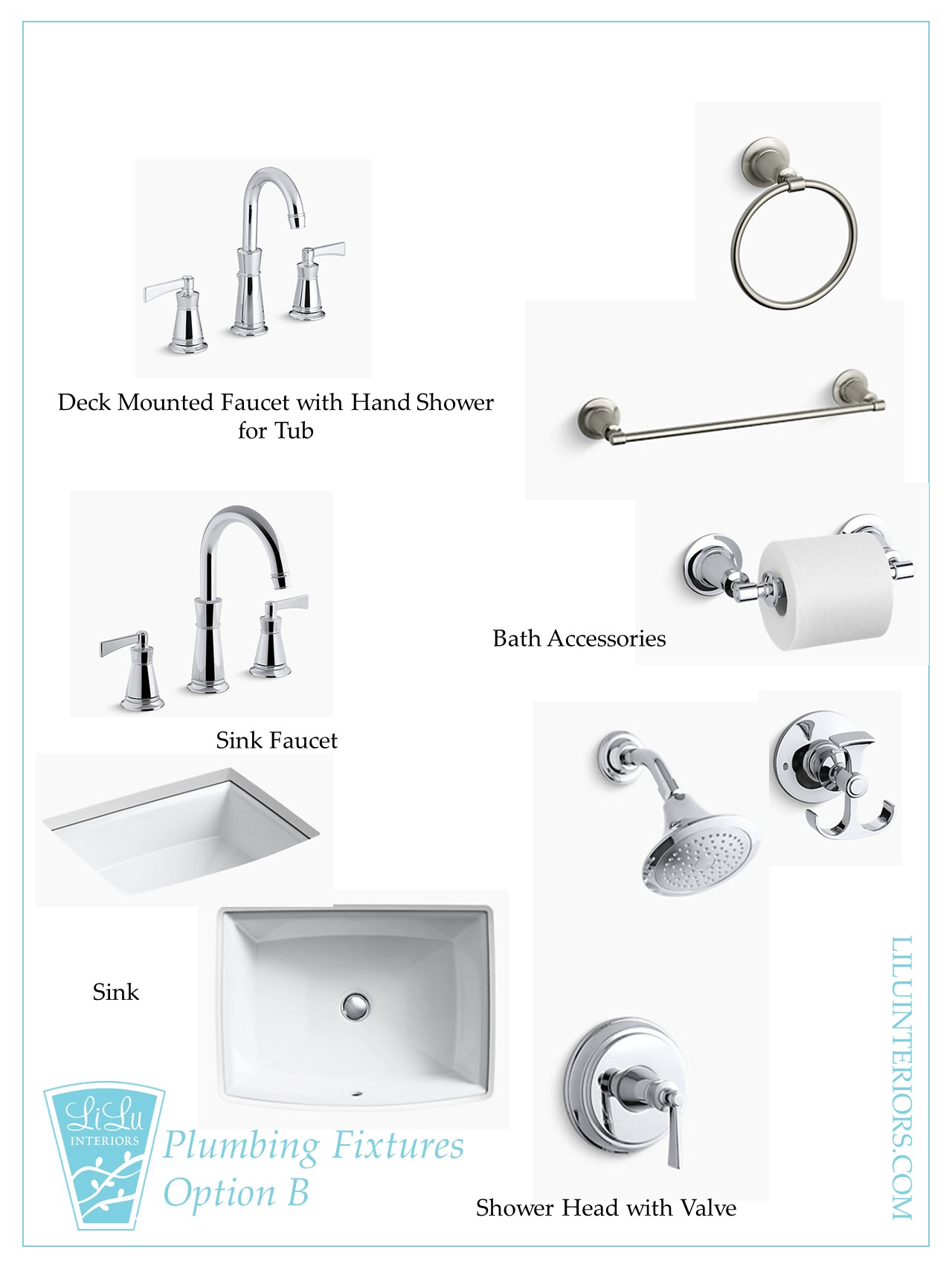
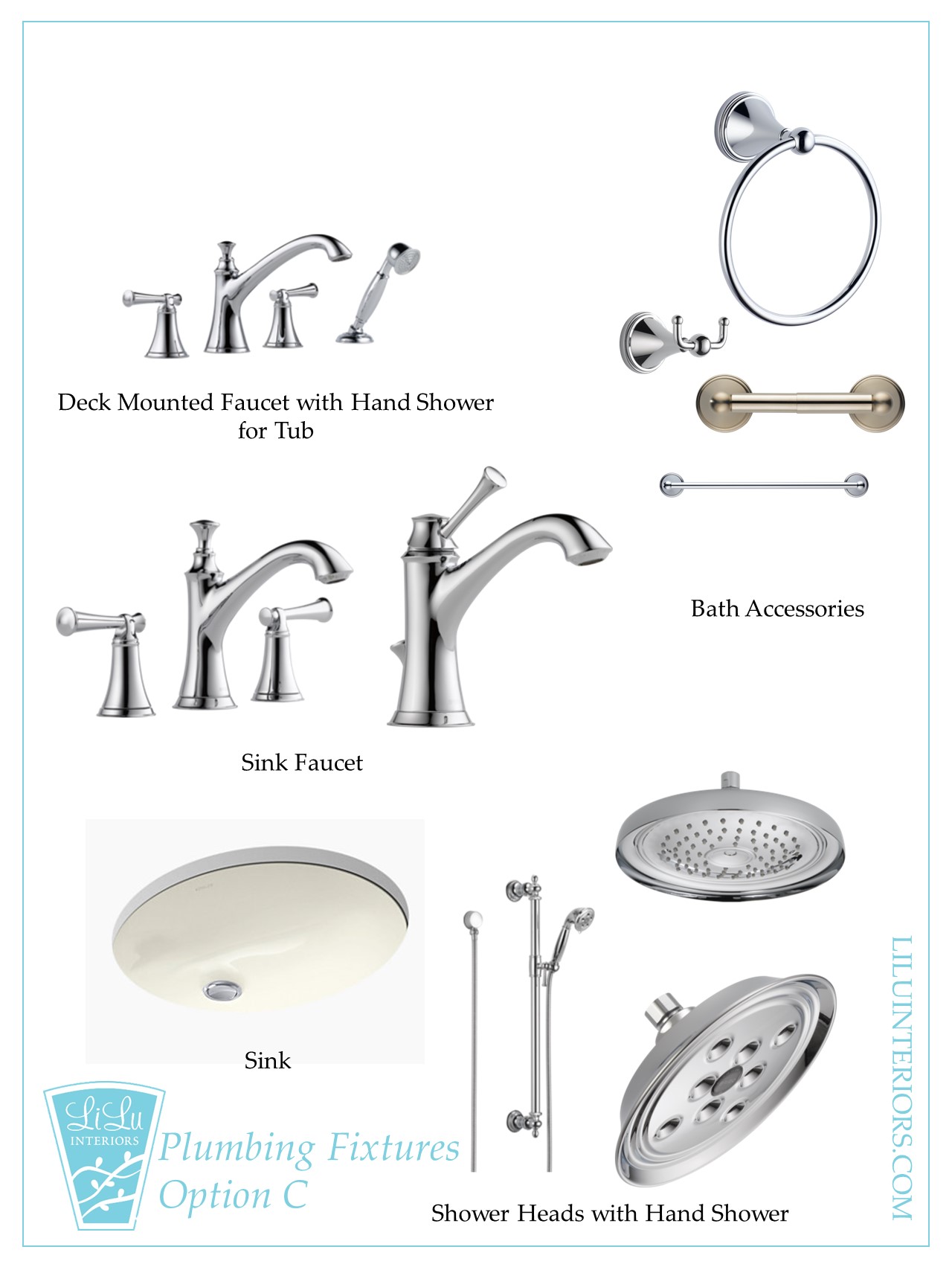
One of the most important elements of every design project is lighting. Here are three options we presented for the decorative lighting in their master suite transformation.
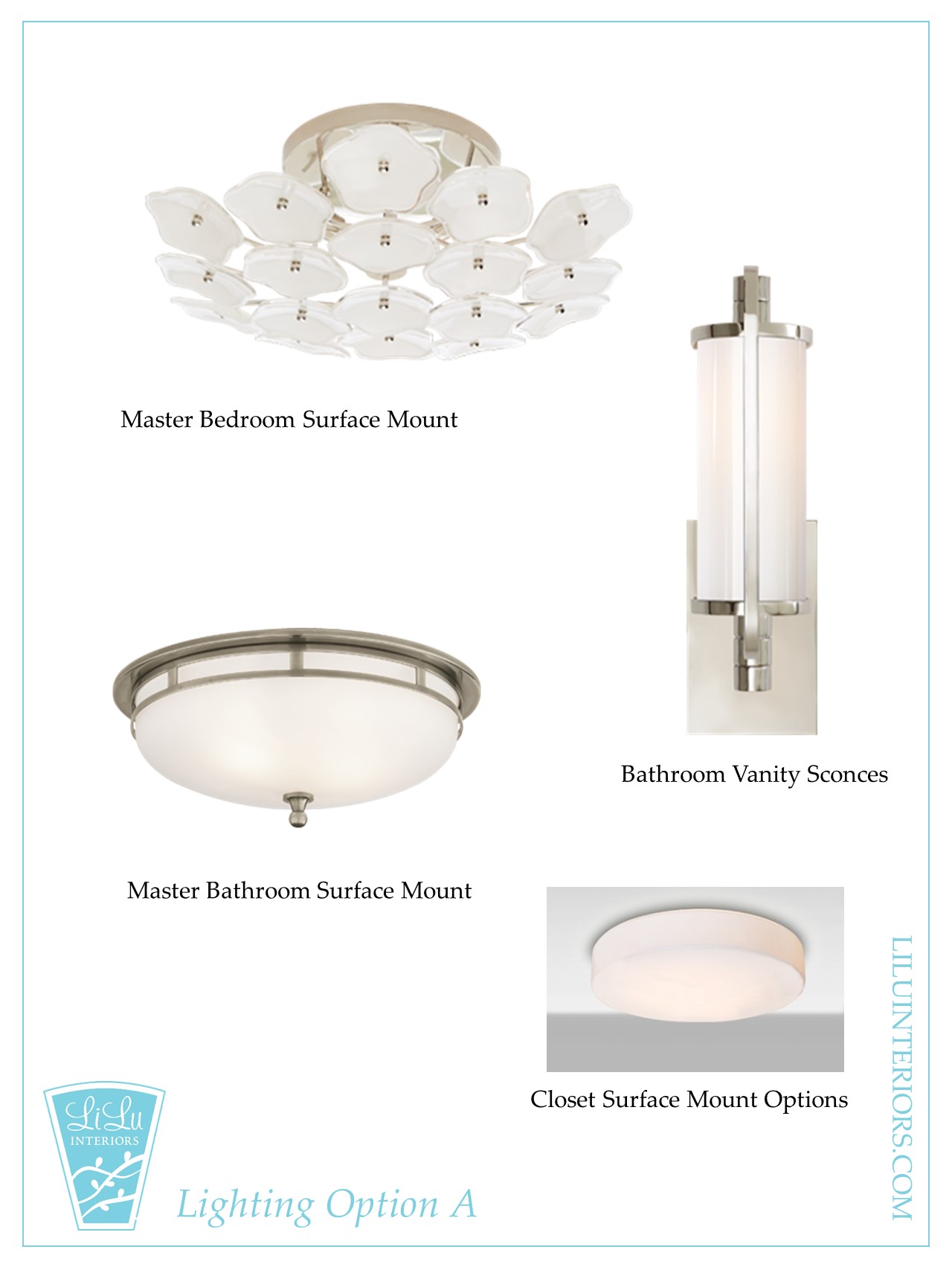
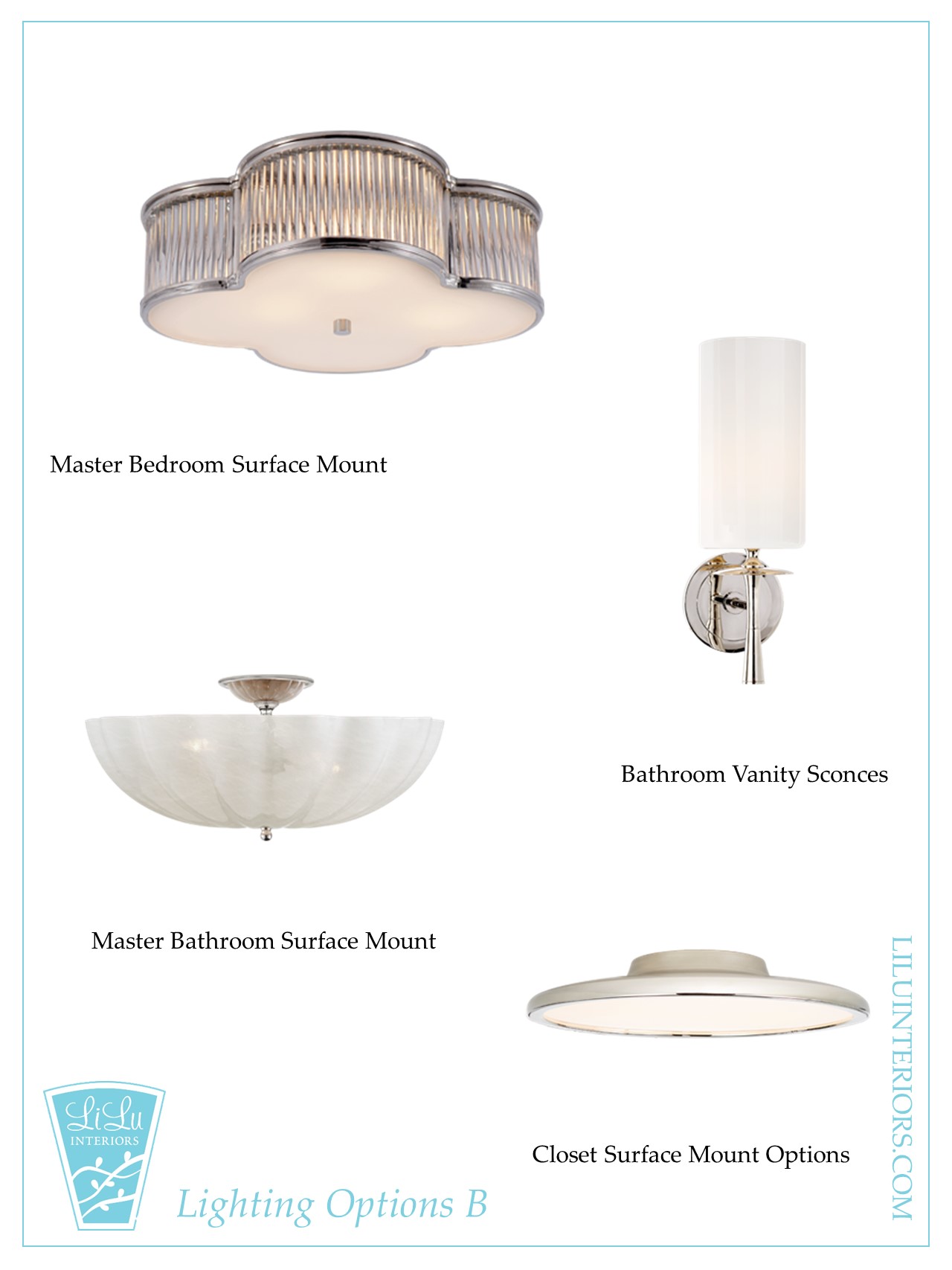
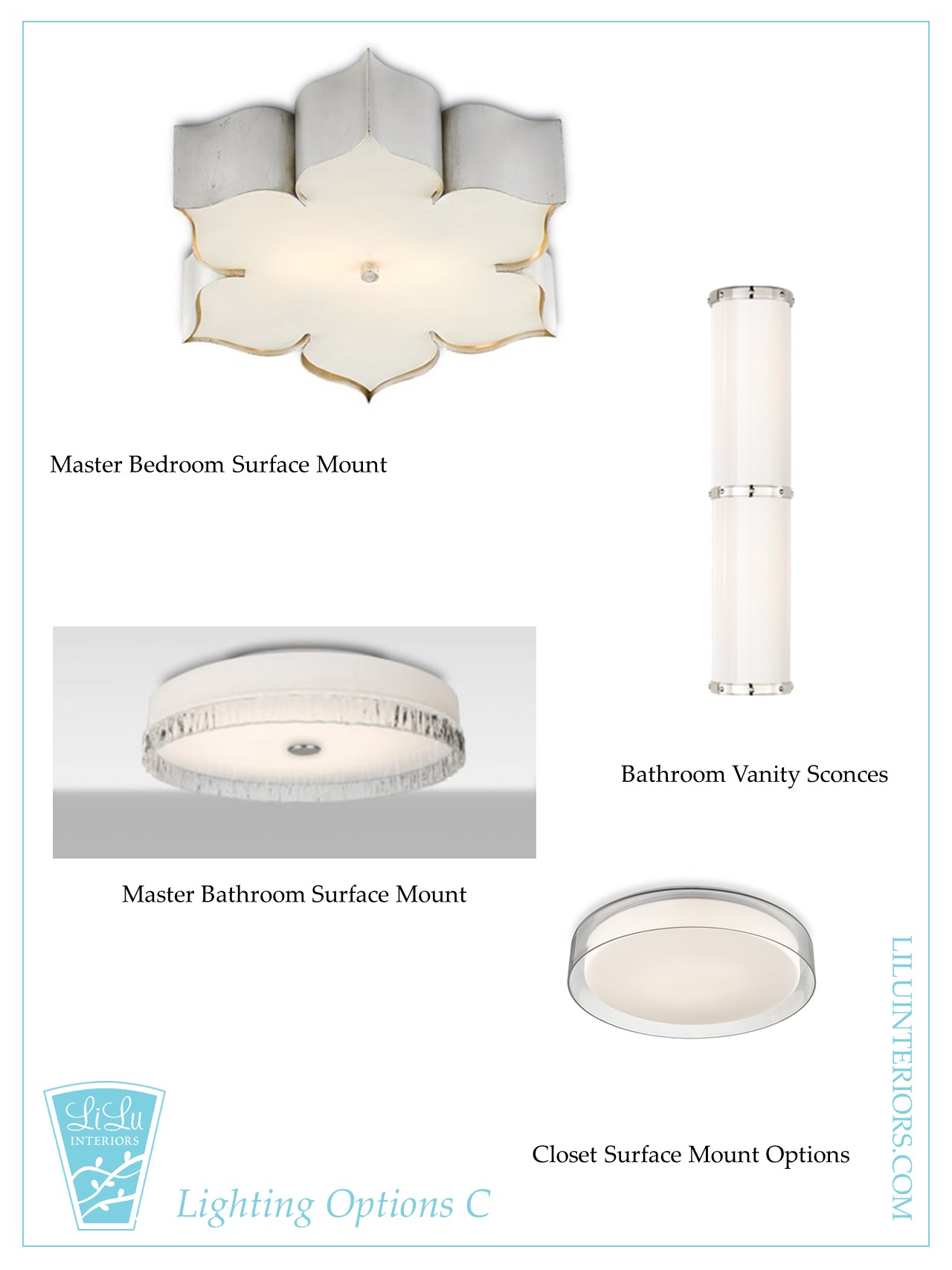
We have just begun the construction bidding phase. This is the next step after all of our design work is complete and we have finished construction drawings, specifications and notes we walkthrough with different contractors to get competitive bids. For this master suite transformation we chose three local small to mid sized builders and can't wait to see the next steps.
Here is a set of construction drawings and what you can expect when you work with LiLu Interiors.
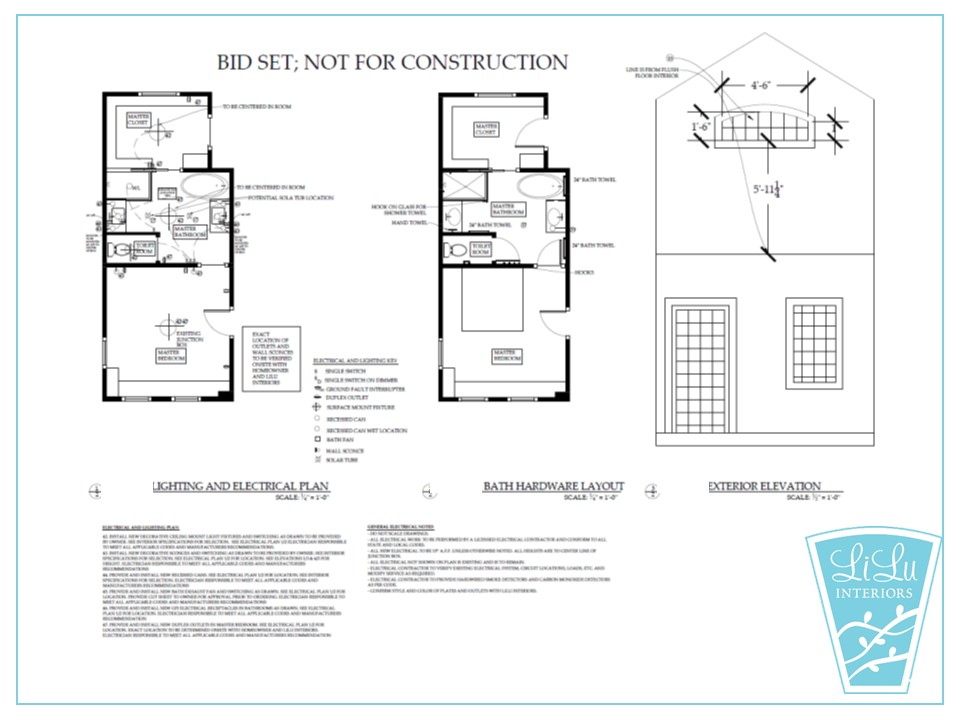
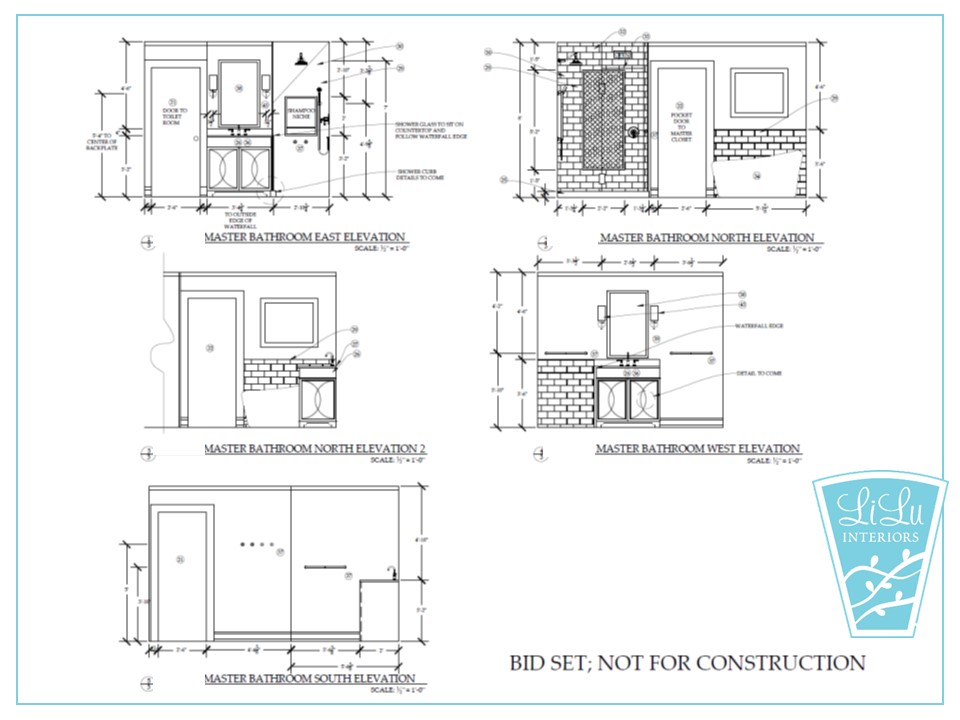
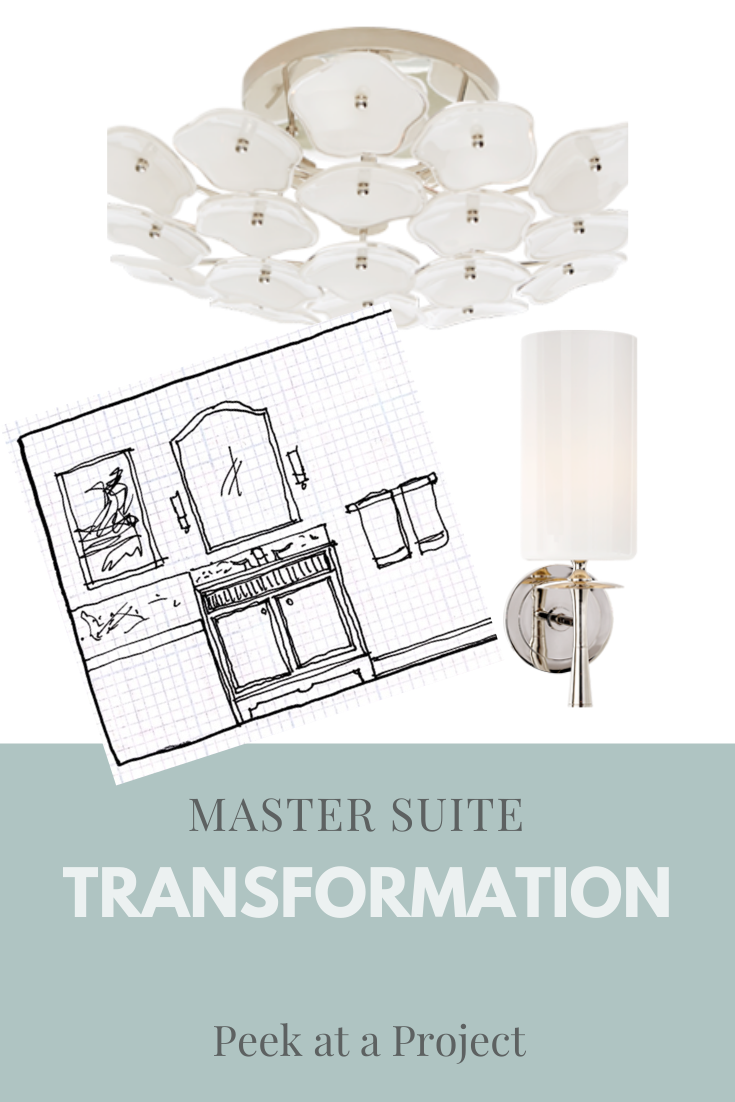
Be sure to follow us on Instagram @lilumpls to watch progress of this project over the next couple of weeks!
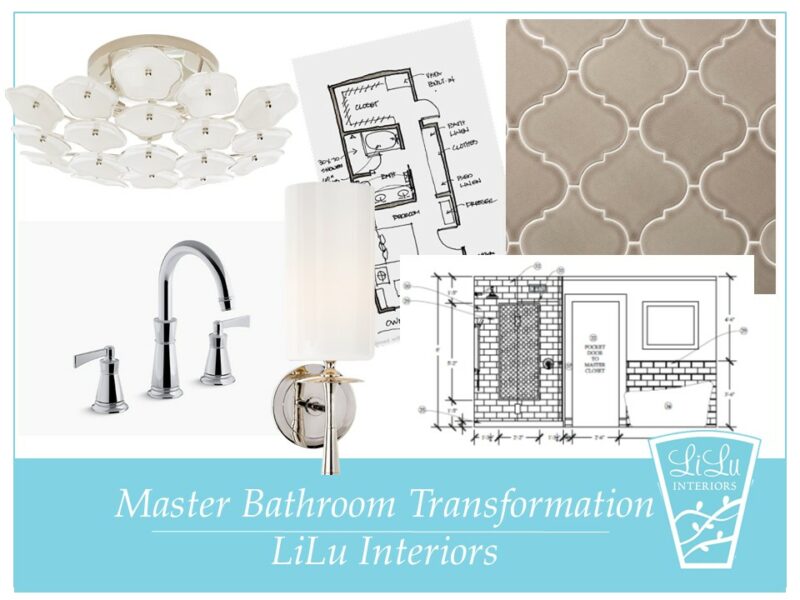
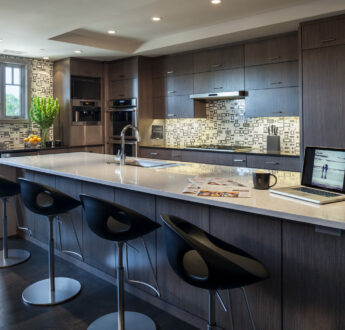
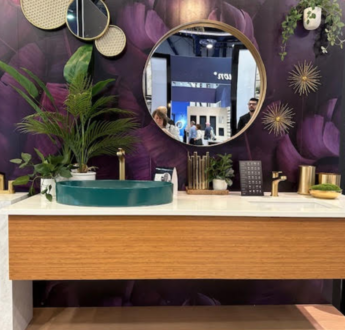
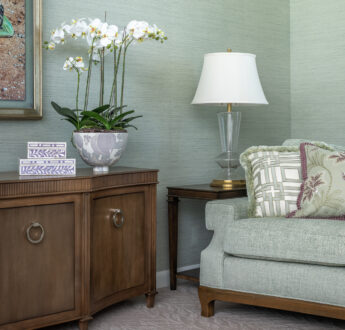
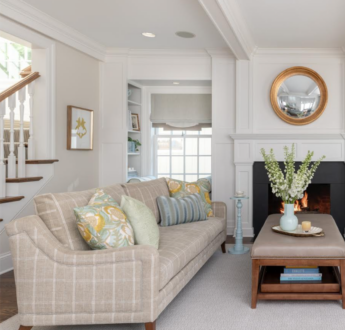
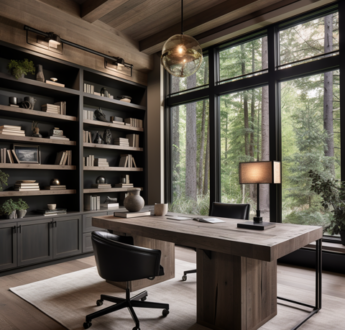
23 May, 2020 at 6:19 am
Love the hand drawn sketches. This will be a lovely master bathroom!
23 May, 2020 at 6:28 am
This was such an interesting post. I love seeing the entire process re: how you handled this virtually. And it’s so interesting to me how your clients didn’t want the bed facing the door. I can see how the new layout does give them more empty space for their yoga mat, though.
It will be fun following along on the entire transformation!
23 May, 2020 at 7:42 am
Great explanation of your process! And terrific plumbing and lighting options!
23 May, 2020 at 8:48 am
Beautiful a design presentation! Excited to see what it looks like finished!
23 May, 2020 at 1:46 pm
Love your sketches, and so many great ideas! I will be doing out master bathroom sometime soon, you have me inspired!
23 May, 2020 at 3:33 pm
Loved seeing your process, the great ideas and your sketches. Look forward to seeing the final result!
23 May, 2020 at 5:29 pm
It’s going to be beautiful!
24 May, 2020 at 9:01 am
Oh….how I love this, Lisa. I love seeing how others work. We work very similar and I love being able to show clients options with different price points.
I really love the layout you and your clients have chosen. I can’t wait to see how this all turns out.
25 May, 2020 at 1:06 pm
I absolutely love this insight into your process and seeing your designs evolve from the hand sketches and plans into the design documents and selections.