Inside the Design of a Dream Lake Home
What's most rewarding about creating dream homes for our clients is the process we go through as a team to get to the final product. This week on the blog, we are revealing part of the process inside the design of a dream lake home. Keep reading to join us on the journey.
The Heart of the Home
Many people have a favorite room in their home. Maybe it's the room they've invested the most in. Maybe it's the one that holds the greatest memories. Or, maybe it is just the most aesthetically aligned with what you want your home to feel like. Whatever the reason behind it, it's likely that there is a space in your home that feels like the heart of your home.
In the design of this dream lake home, we began with the palette and concept for the kitchen. In this case, that was going to be the heart of the home.
Our client gave us inspiration photos that showed how they wanted the home to look and feel. You can look at the inspiration they gave us below. Using this as the heart of our concept, we started to branch out and replicate the vibe in the rest of this dream lake home. These images show the first step inside the design of a dream lake home.
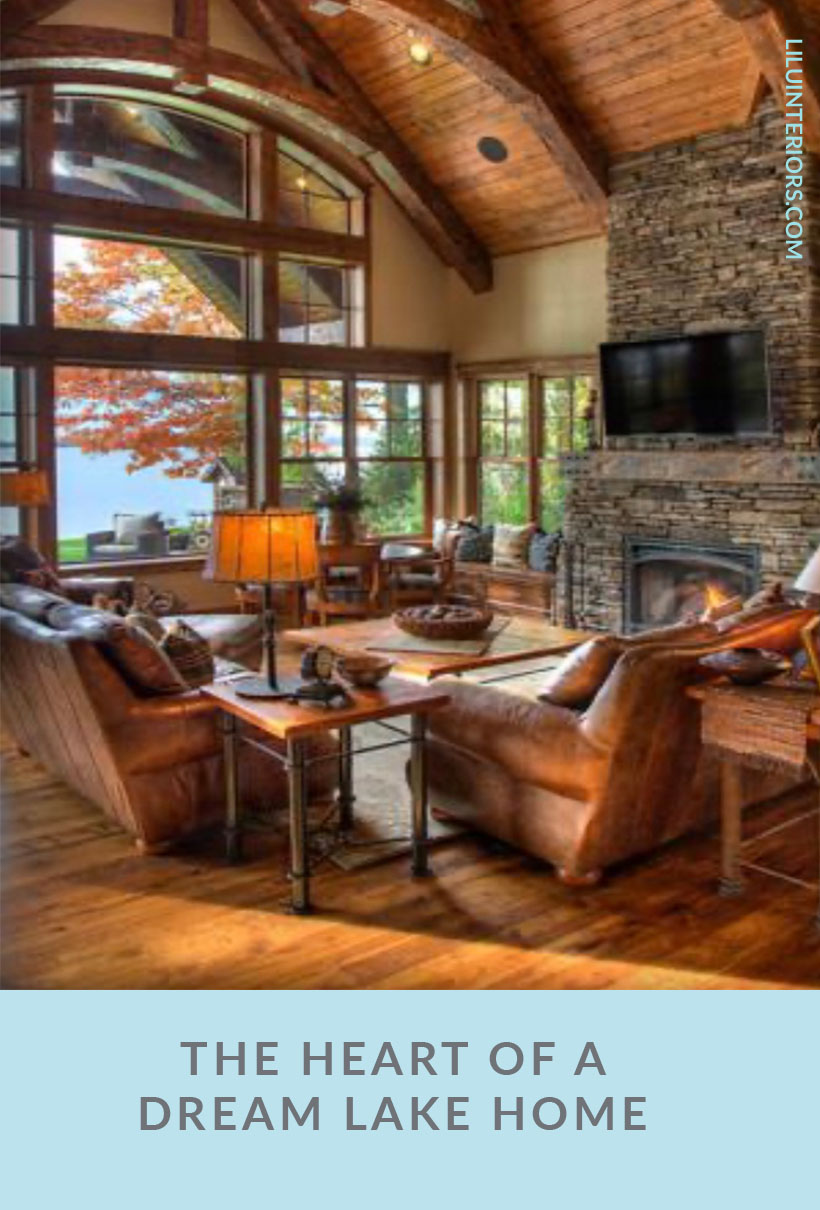
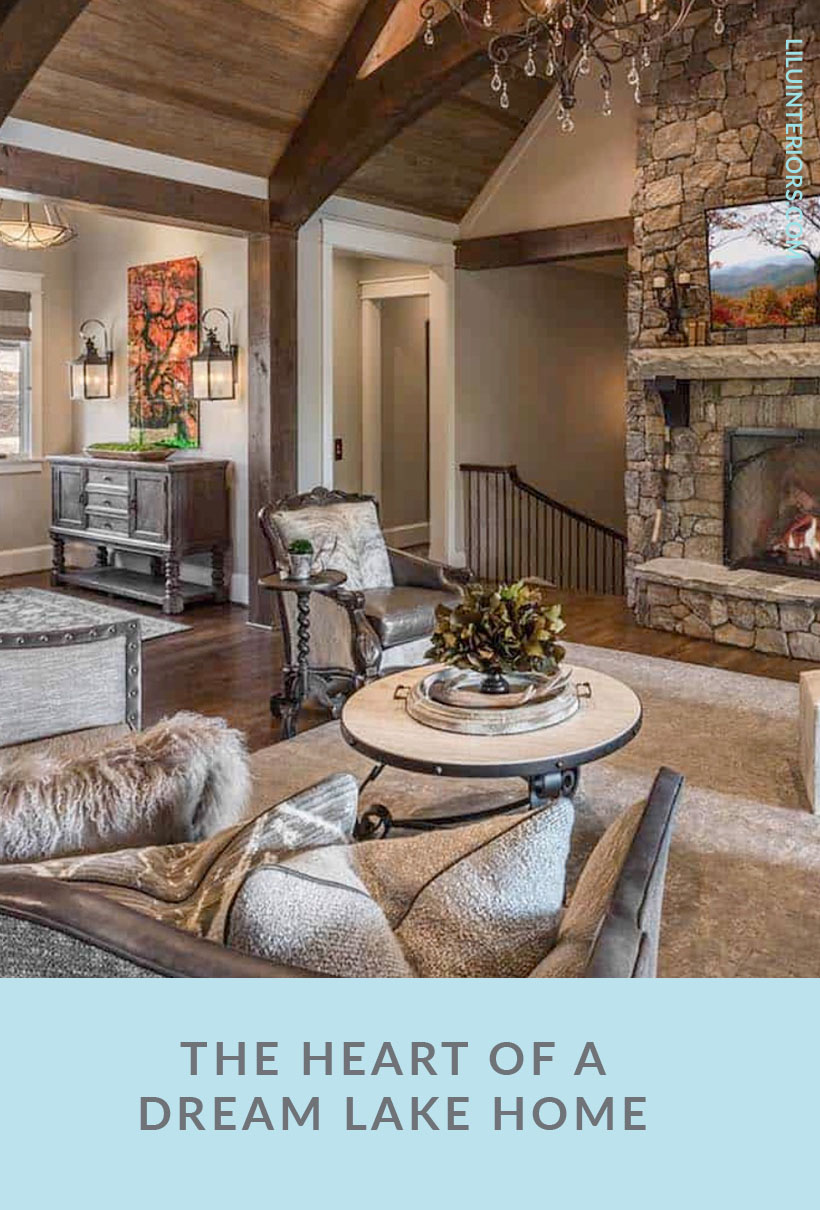
Material Palettes
The next part of our process in designing this dream lake home was interpreting the inspiration our clients had given us. Then we started applying it to the materials we chose for the home.
We created material palettes to guide the materials used in the mudroom and kitchen. We played off the themes of a lakeside retreat, inspired by the beach, and modern rustic woods. A cohesive vision for the home started to emerge.
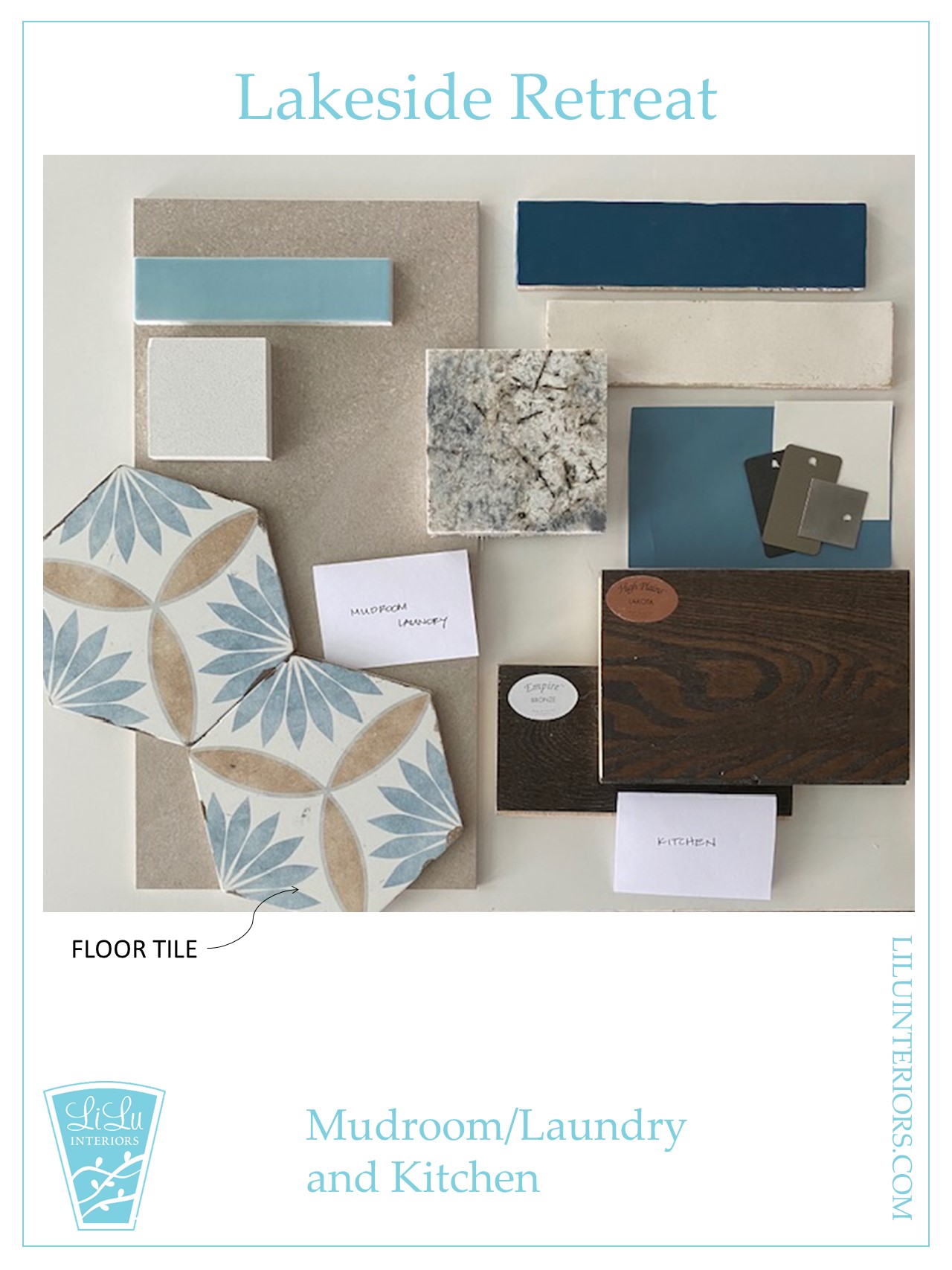
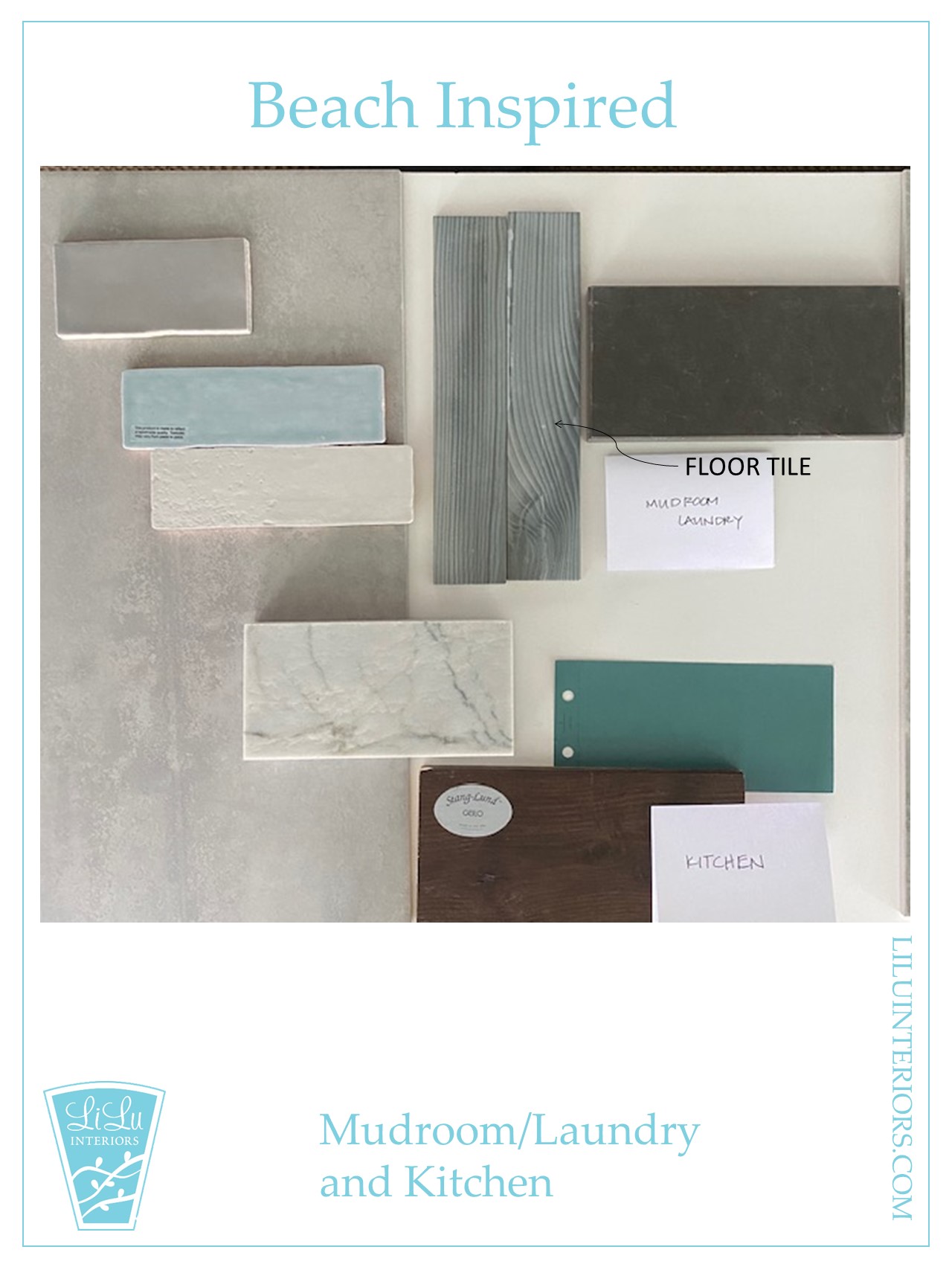

Focal Points & Sketches
While the kitchen was designed to be the heart of this dream lake home, the kitchen needed a focal point, which we decided would be the range wall.
Being the focal point, we used the wall to establish the overall direction of this kitchen. This influenced the direction of the home as a whole.
A few sketches of rough elevations for options for the custom hood design are attached.
Each part of the design process contributes to the final product when creating beautiful homes that fit perfectly into our client's lives.
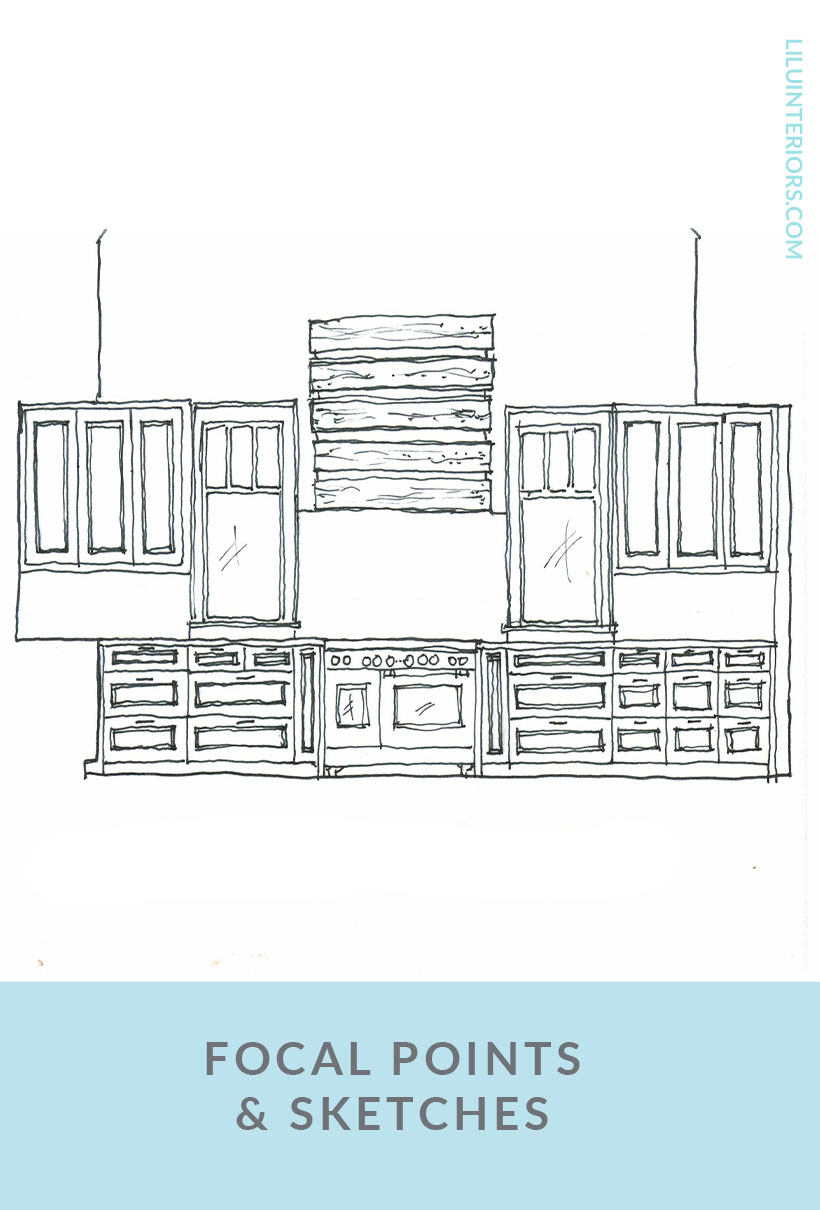
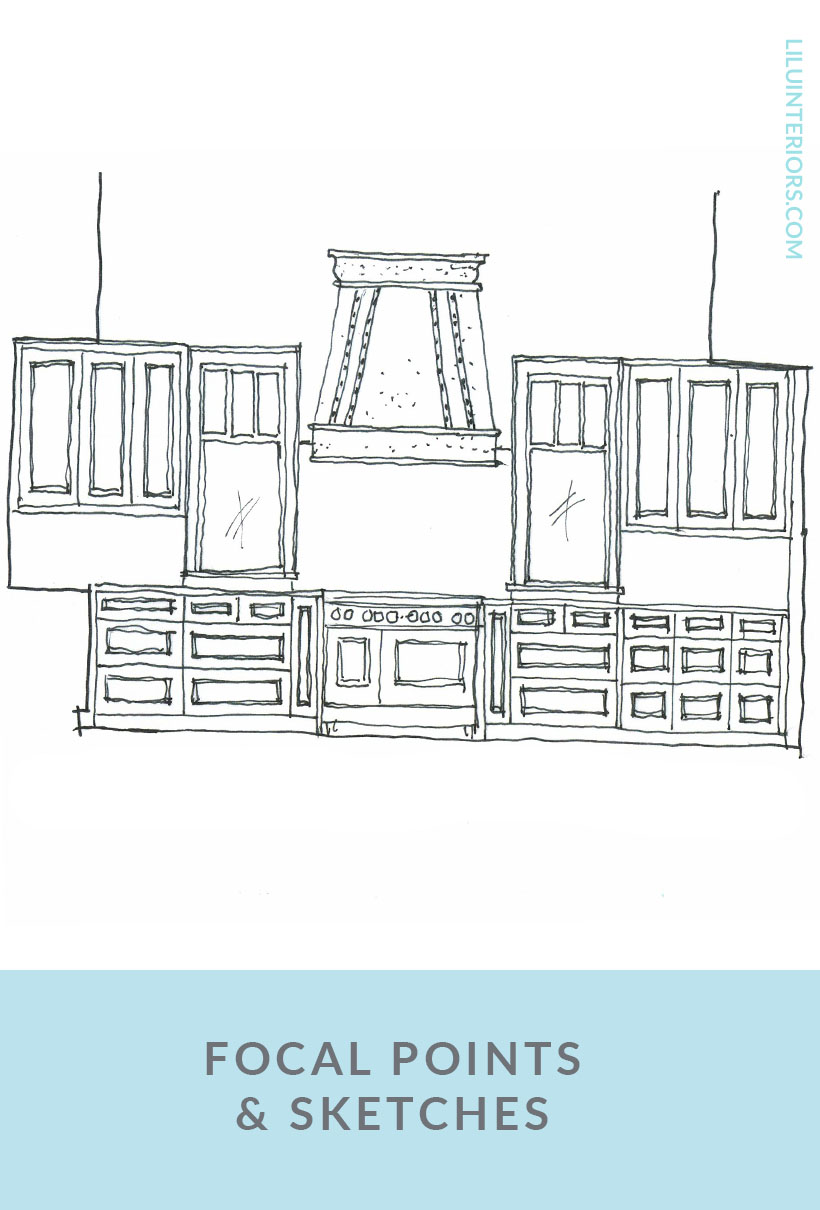
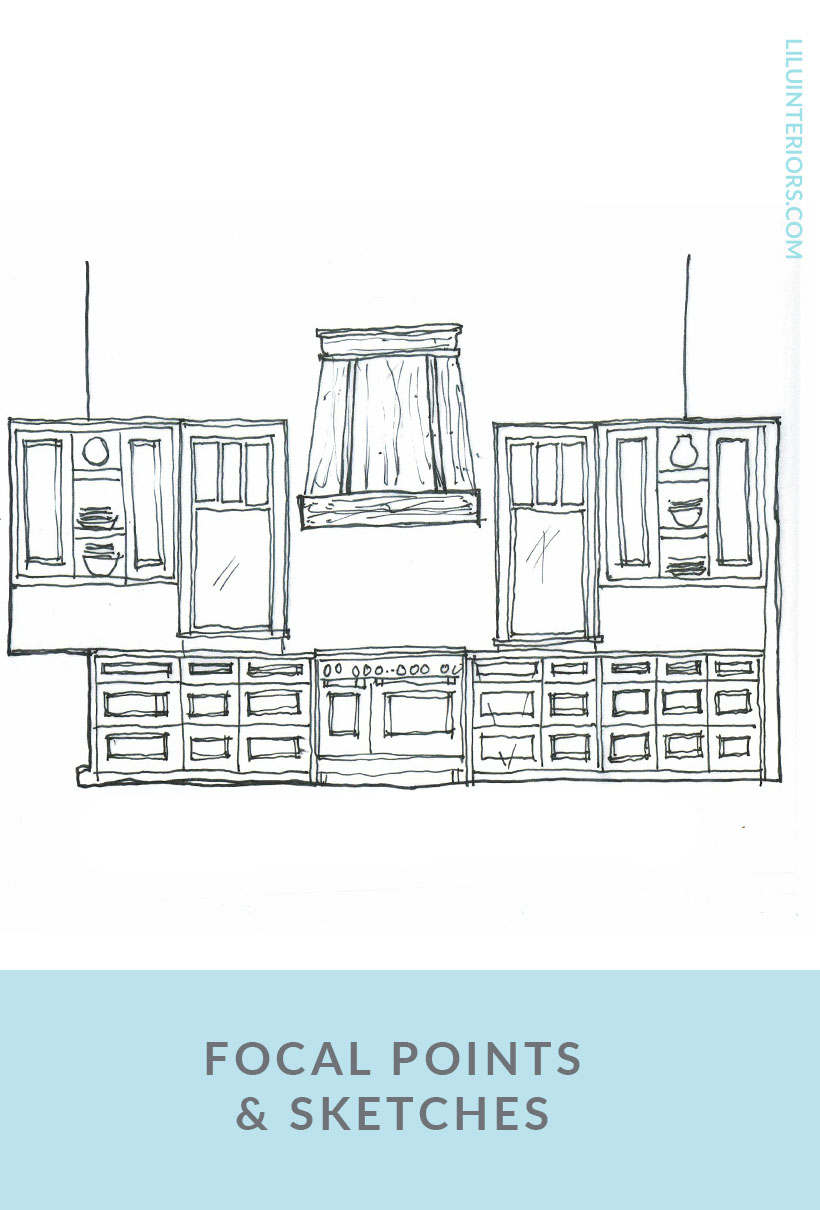
For more behind the scenes insight into the design process, check out this project reveal blog.
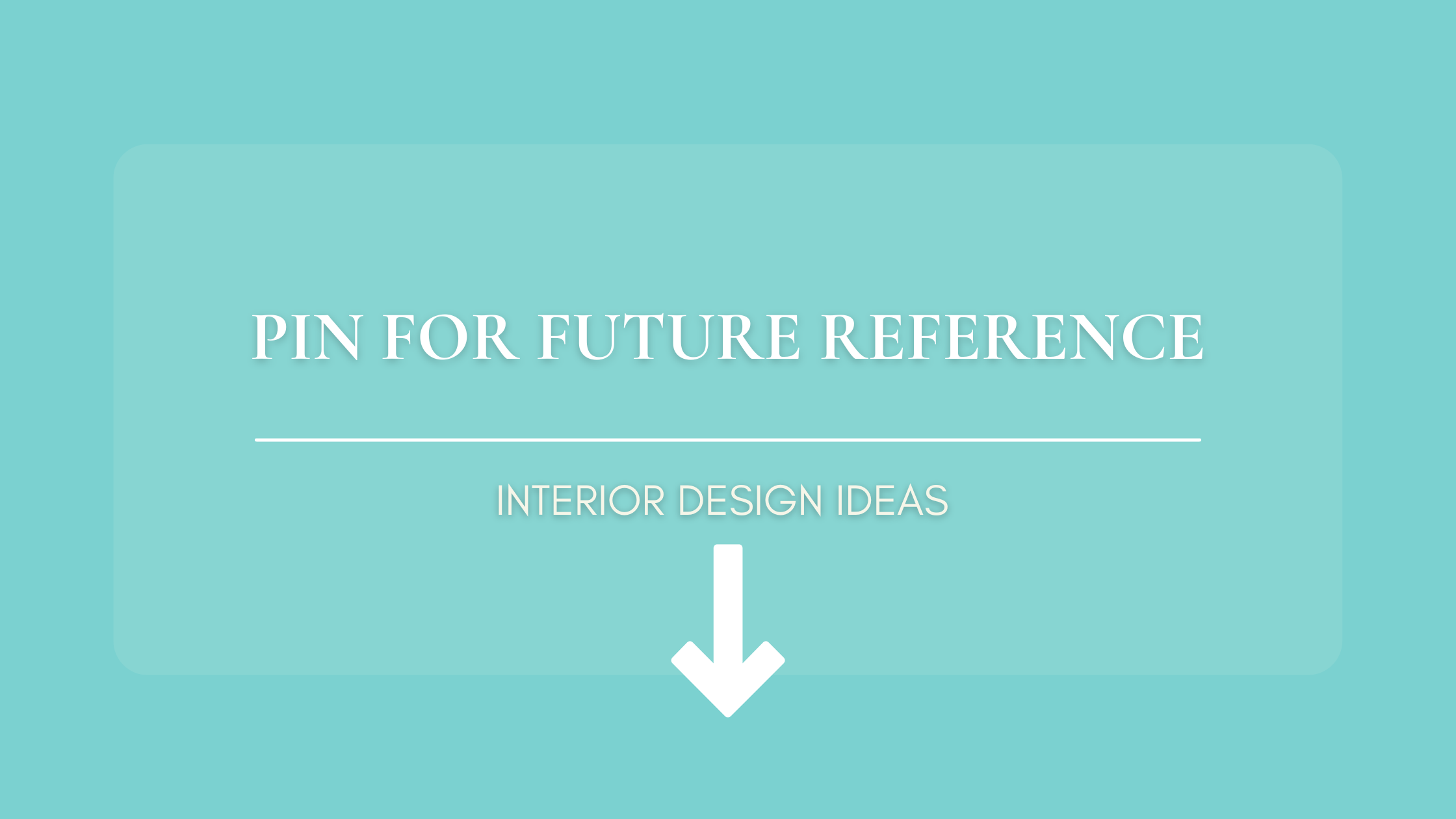
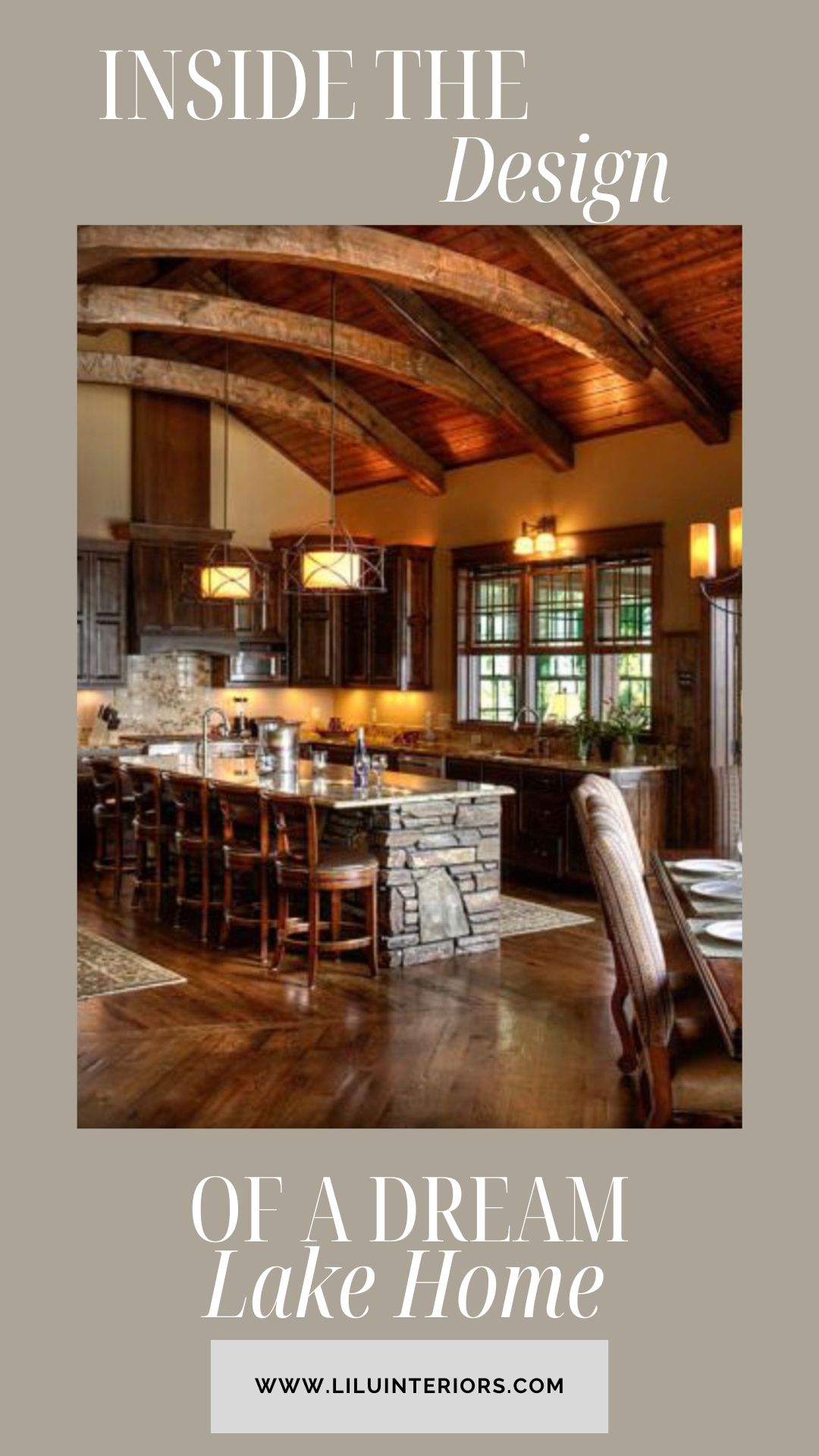
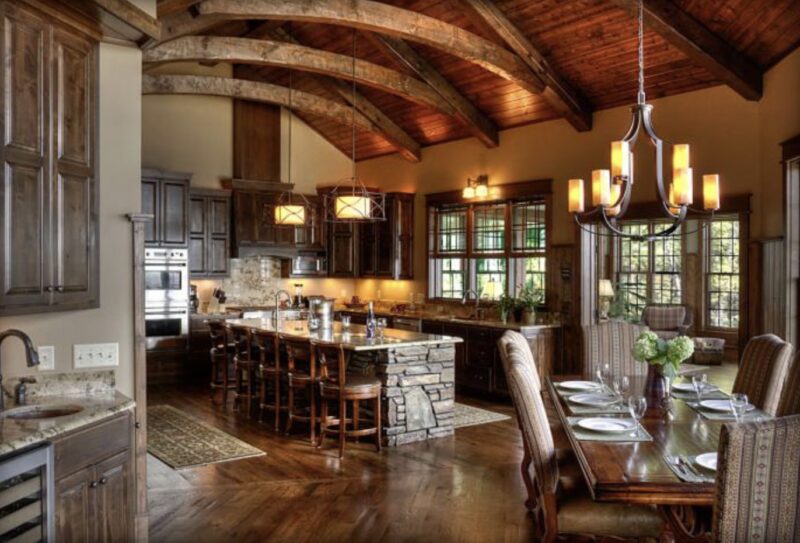
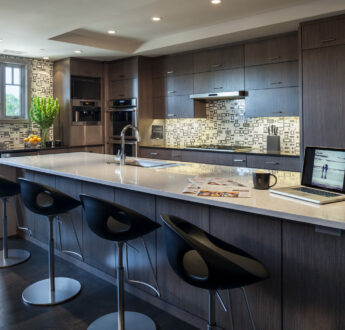
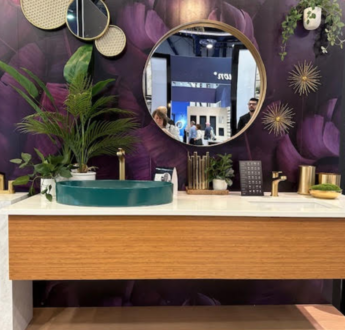
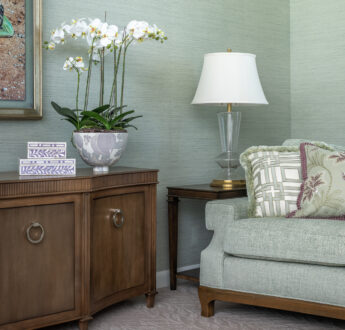
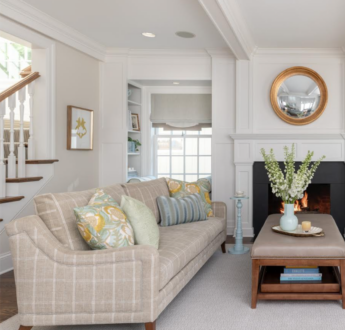
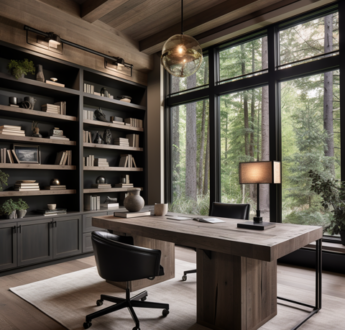
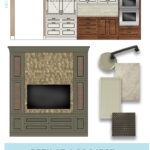
23 September, 2023 at 11:53 am
That kitchen is going to be so beautiful, Lisa! I can’t wait to see this project unfold and the material palettes are so pretty!
23 September, 2023 at 1:40 pm
I would LOVE to have a lake home one day – I can’t wait to see this project come to life because it looks amazing!!
23 September, 2023 at 1:50 pm
As always Lisa – you and your team have created such a beautiful home!
23 September, 2023 at 2:38 pm
What an amazing home to work on and I love your selections on your boards, especially the mudroom/laundry/kitchen/ collection, just wonderful!
23 September, 2023 at 4:03 pm
I always love seeing your process, Lisa! The materials palettes and wall sketches are all such great options, they really can’t go wrong!