Dream Lake Home Primary Bath
For the next entry in our dream lake home series, we'll be exploring the creation of a luxurious and functional dream lake home bath. Join us as we select the curated elements that have come together to shape this stunning retreat.
Materials
The design journey with this dream lake home bath began with a carefully selected material palette that echoes the design scheme of the entire house. For the shower floor, we opted for sliced stone, lending a rustic touch and natural feel to the space. Complementing this, we chose porcelain tile for its soapstone-like appearance, offering both aesthetics and ease of maintenance.
The deep blue-gray quartzite countertop was a natural choice, not only for its appealing visual allure but also for its low-maintenance qualities. After all, a dream lake home bath should be a sanctuary, not a chore.
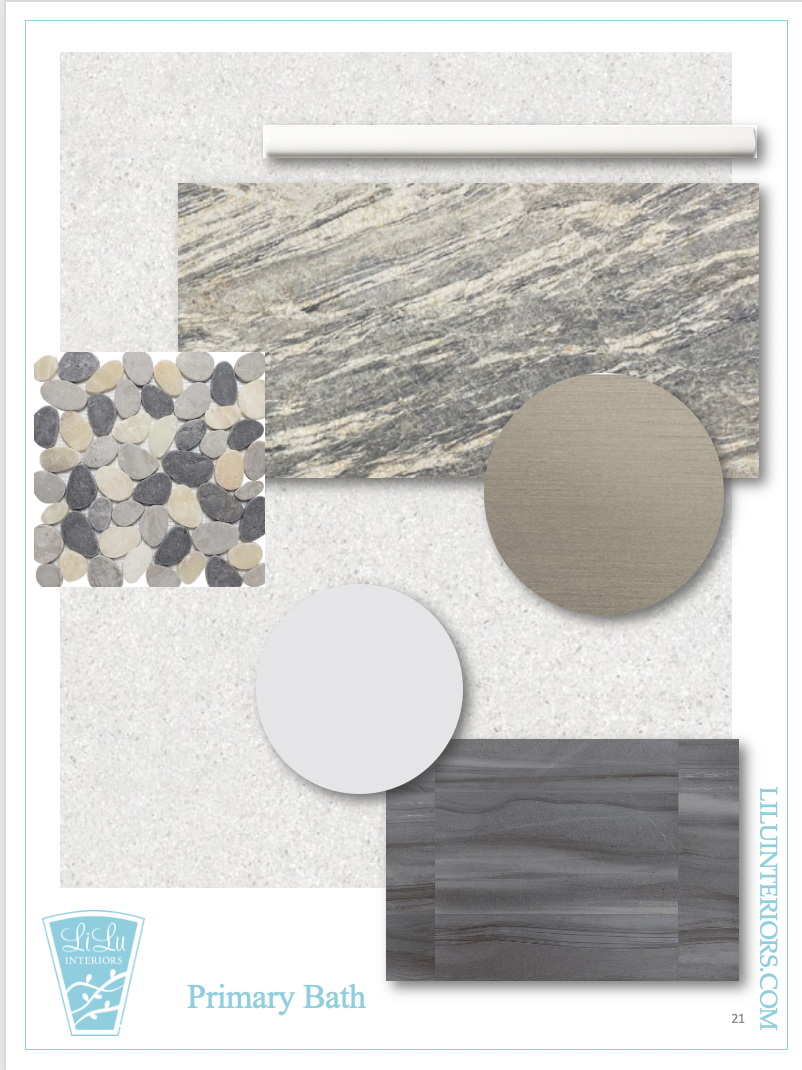
Elevations
Crafting the perfect primary bathroom for this dream lake home involved keen attention to detail. We sketched vanity elevations that ensure the best lighting for shaving and putting on makeup. This lighting plan was a big improvement to the originally planned bath bars. To learn more about how to create the perfect bathroom lighting, check out this post. These sketches led us to a key decision - to remove the wall between the vanity and the linen closet, optimizing storage.
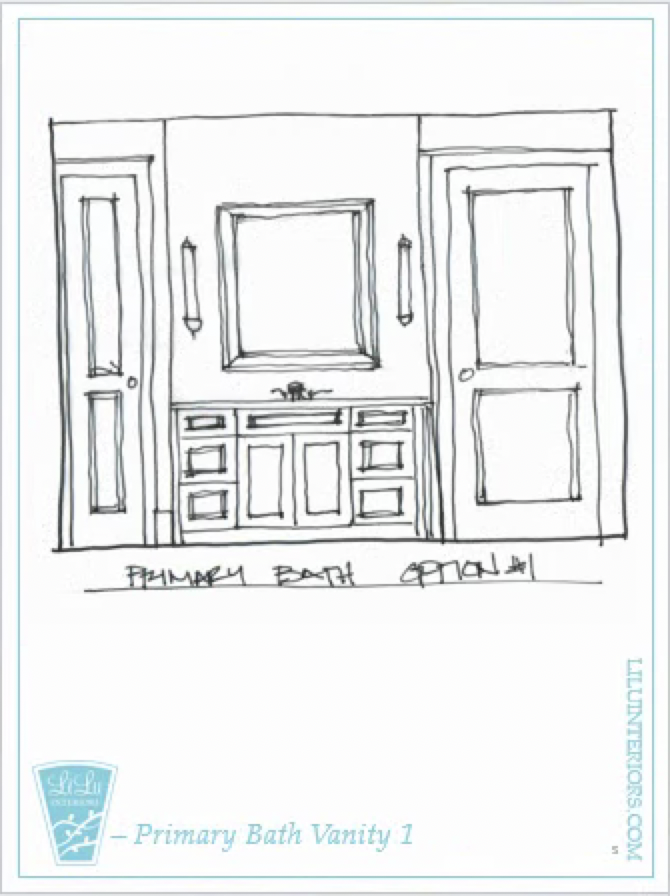
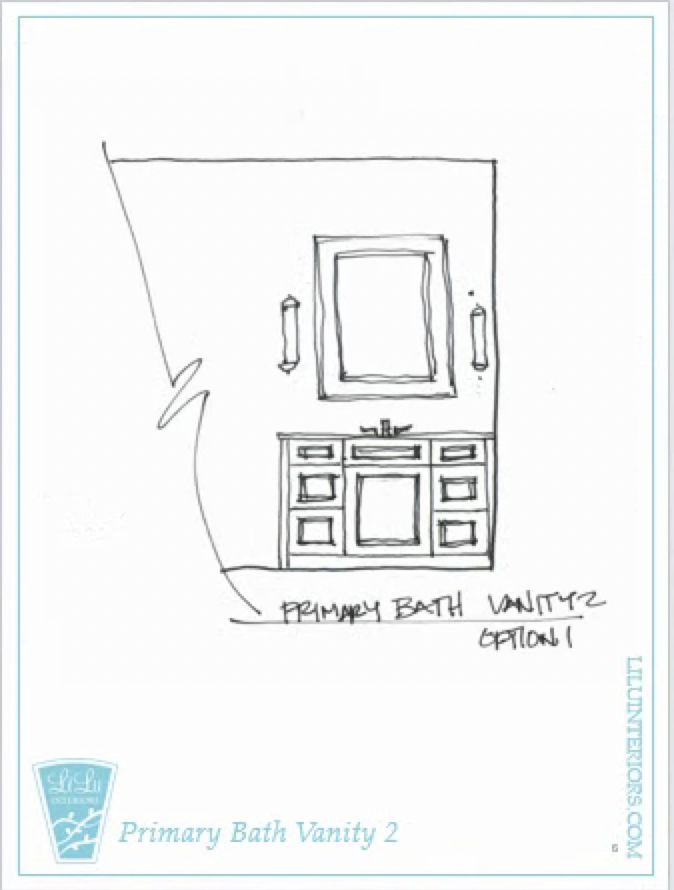
Final Elevations
In our final vanity elevations, every detail we carefully considered every detail in consultation with our clients. The set-on backsplashes, sconce lighting, and expanded linen cabinetry blend seamlessly to create a cohesive look. The shower niche layout and fixtures placement were carefully considered, with shower controls thoughtfully positioned near the shower door for maximum convenience.
We also took into account the best positions for directional body sprays, selecting heights that would provide a soothing experience for our clients after their lake adventures.
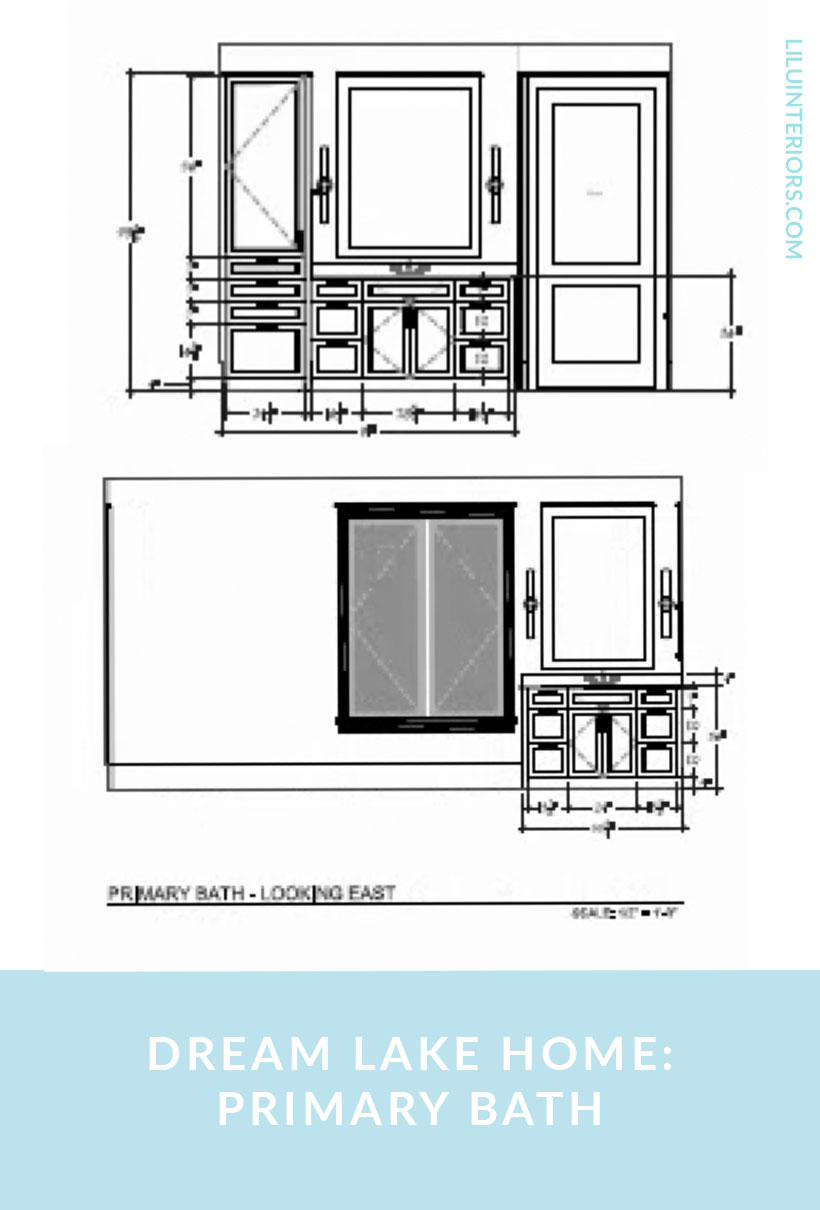
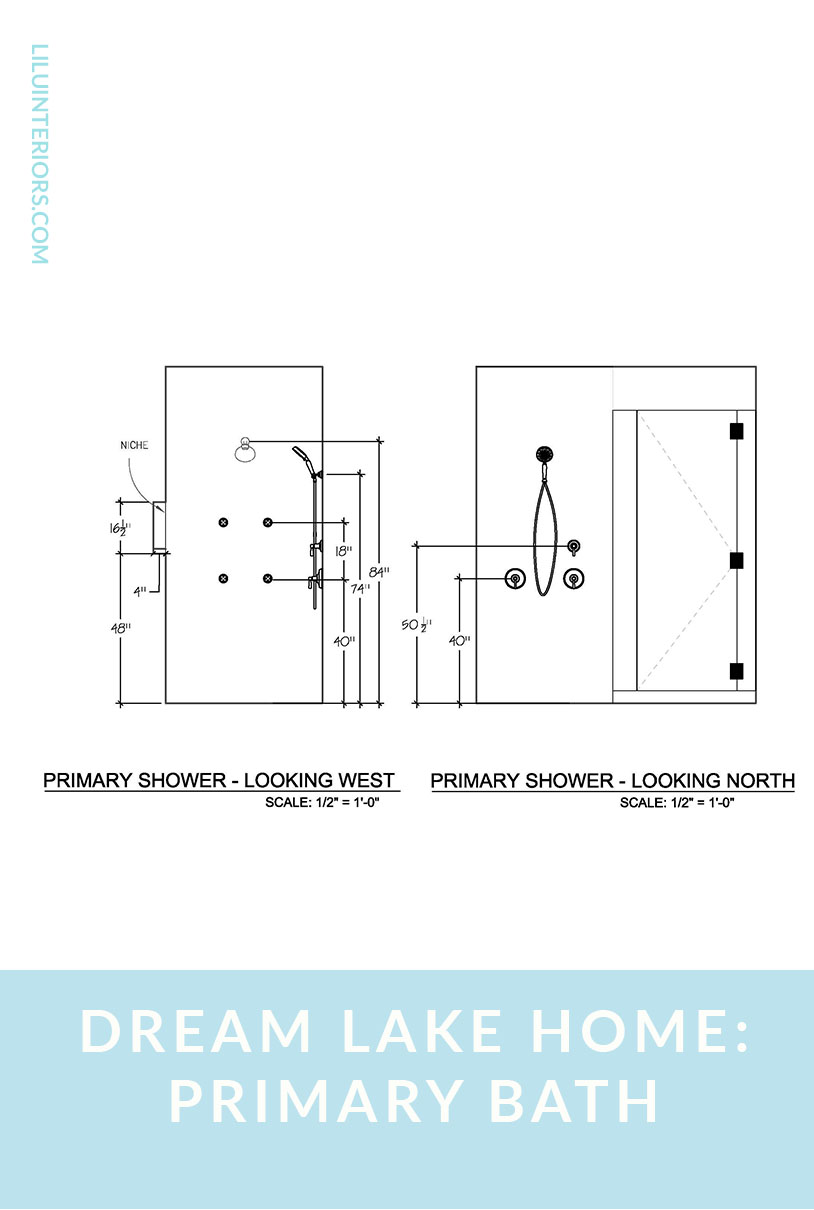
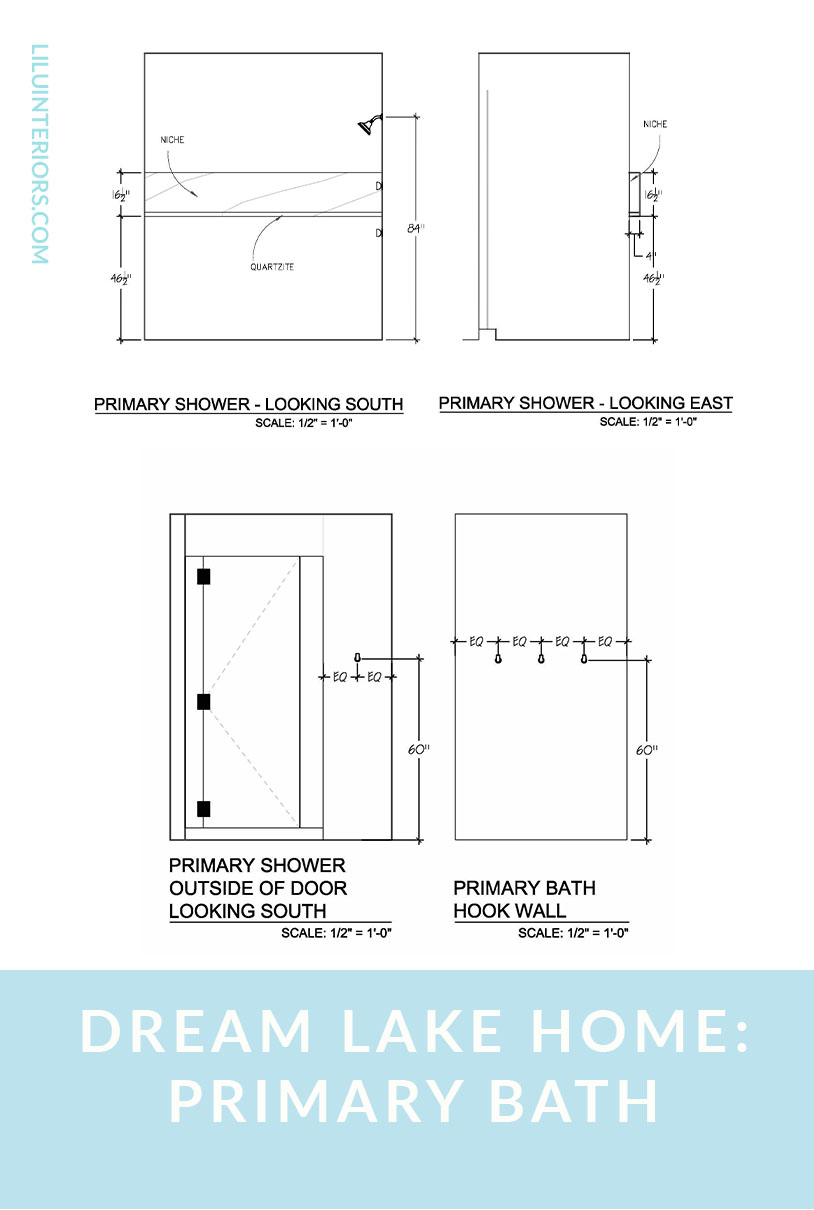
Fixtures and Fittings
Our final selection board showcased the fixtures and fittings that make this dream lake home bath exceptional. We included a hand shower for effortless cleaning. A shower light that harmonizes with the overall lighting and plumbing was also included. The directional body sprays, which our clients adore from their main home, were added for a consistent and relaxing experience. We chose white sinks and toilets for a timeless appearance. The elegant quartzite material graces both the countertops and the shower niche.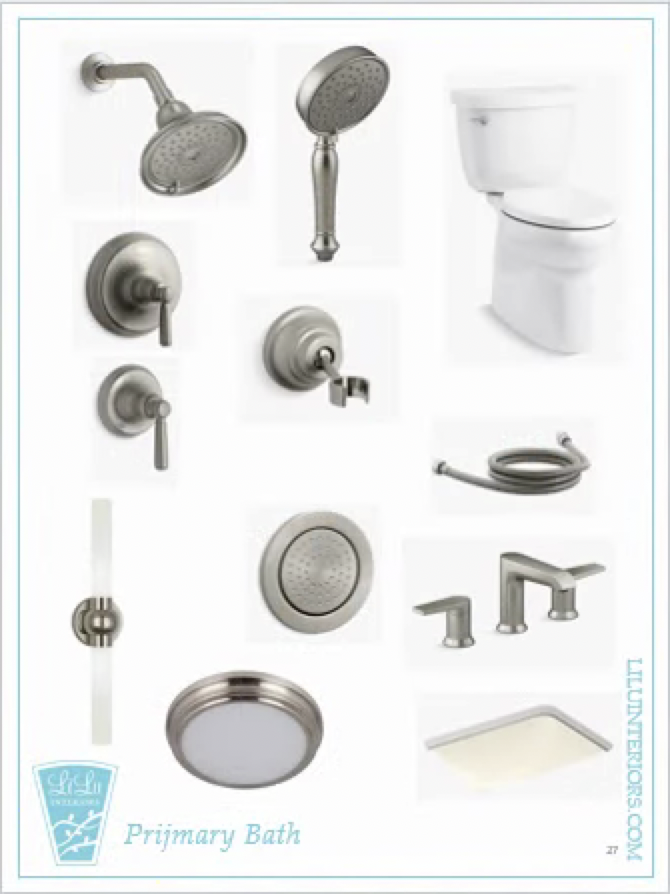
Every decision in this primary bathroom was made with the aim of creating a space that harmonizes style and practicality. The result is a retreat where every detail contributes to an exceptional experience, offering our clients a sanctuary by the lake that is both beautiful and easy to maintain.
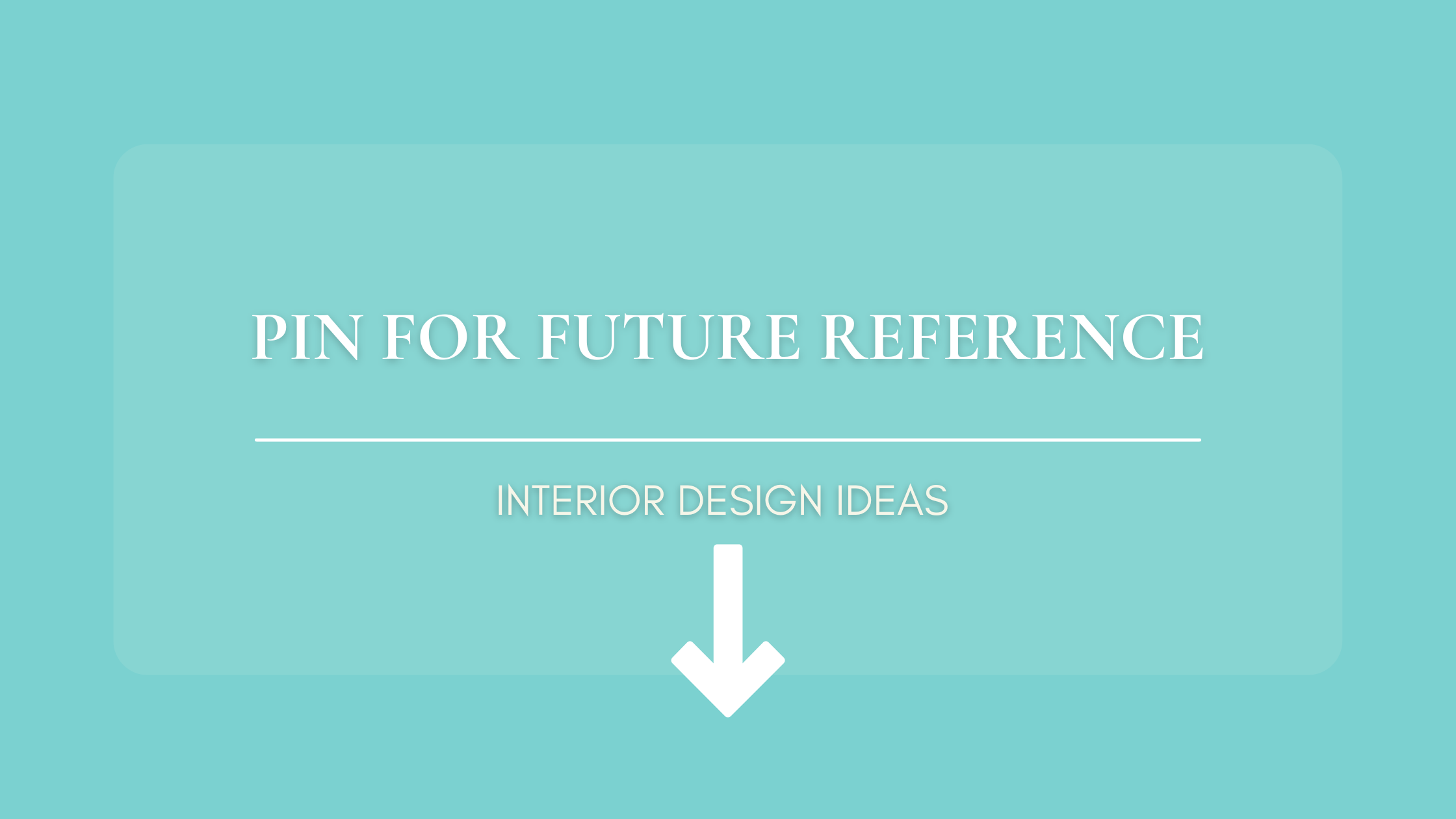
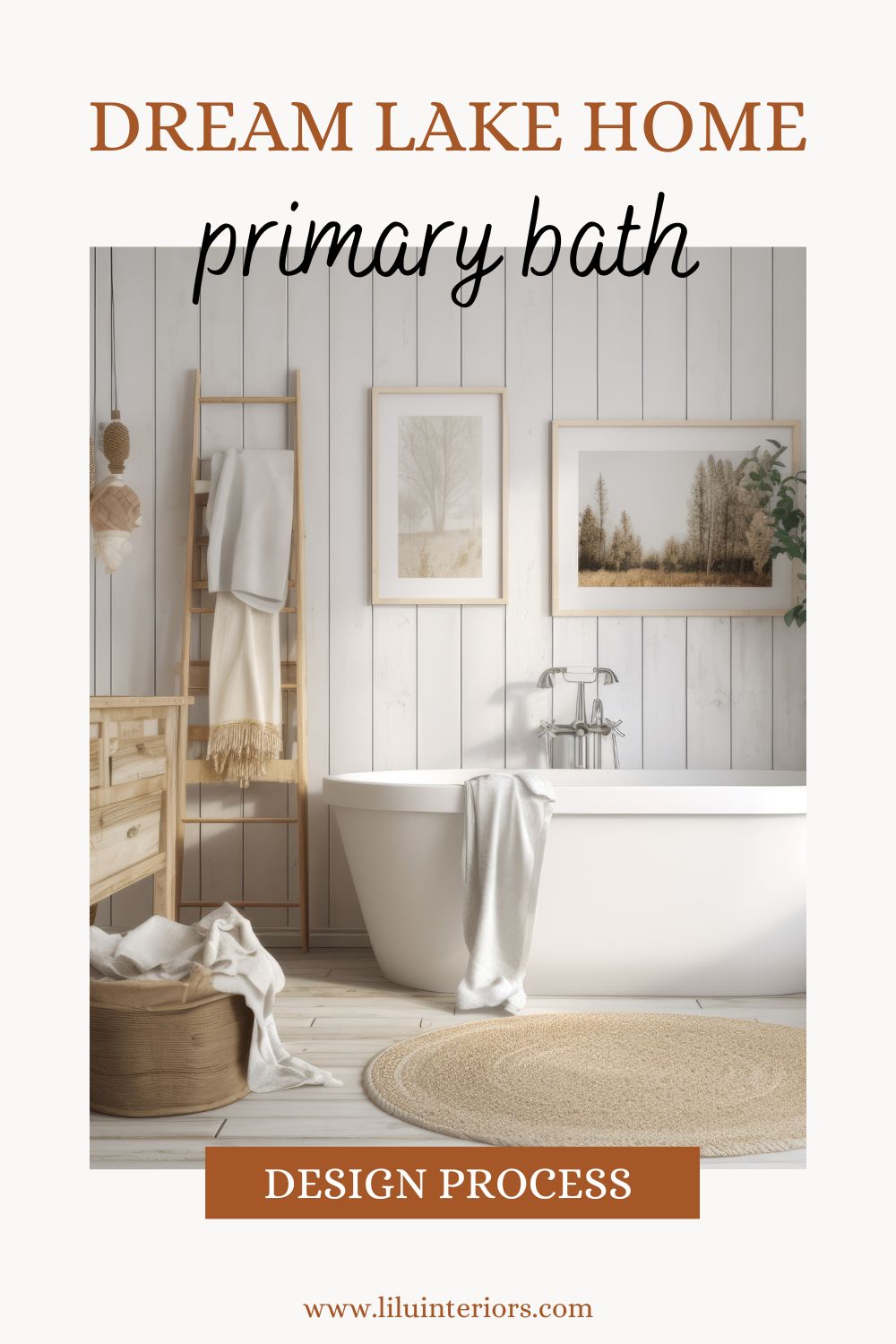
Get bathroom remodel inspiration from our design process for this dream lake home bath. #interiordesign #homedesign #bathremodel #bathrooomremodel #lakehome #cabin #bathroominspiration #designinspiration
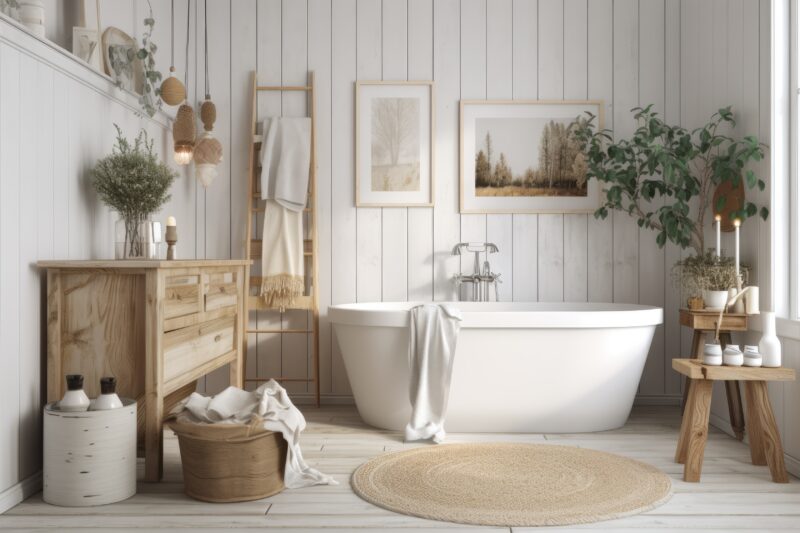
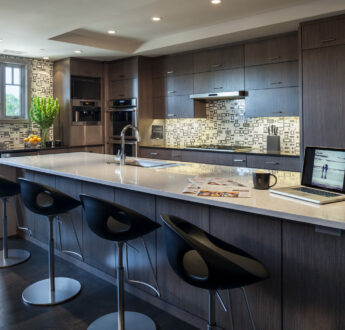
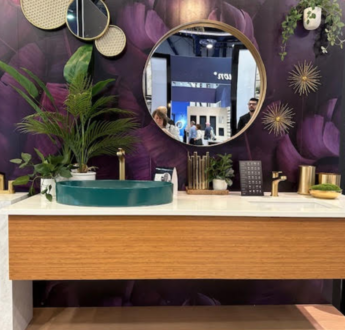
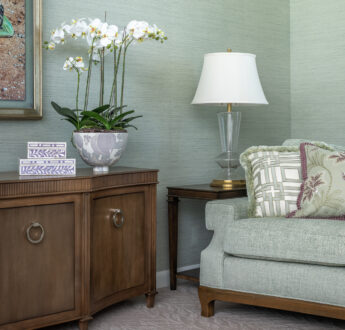
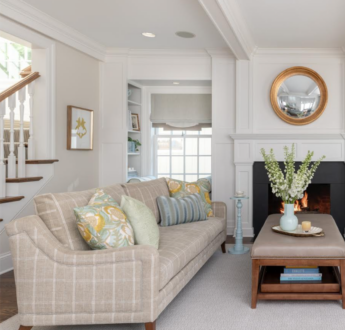
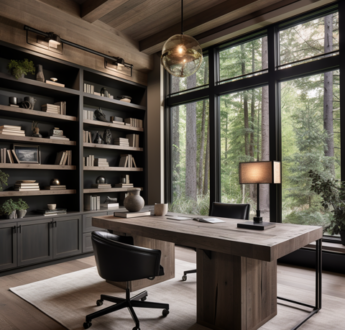
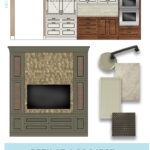
11 November, 2023 at 1:55 pm
There were so many choices and selections to make re: all the fittings and fixtures, Lisa. This would be so hard for me to do if I had to do it myself as I am so behind the times in understanding what’s available now,
I bet I’m not the only one of your readers that feels this way and it’s exactly why hiring a designer like yourself is such a good decision.
Your clients are fortunate to have someone with your experience guiding them!
I am looking forward to seeing how this turns out.
11 November, 2023 at 2:16 pm
Hi Lisa – love how you show sketch to elevations – it really shows all the important details that will make a great final product. I also love all the materials – can’t wait to see the results!
11 November, 2023 at 4:09 pm
Nice to see how the hand sketches can be transformed into detailed, workable elevations!
11 November, 2023 at 5:31 pm
As always, I love seeing your process, Lisa. The details in these elevations are so well thought through – it’s going to be SO beautiful AND the perfect marriage of form and function for your clients.
12 November, 2023 at 11:46 pm
I love reading about your whole process, there are so many decisions to be made. Thanks for sharing not only your thoughts along the way bit your choices, I can’t wait to see it once it’s done!