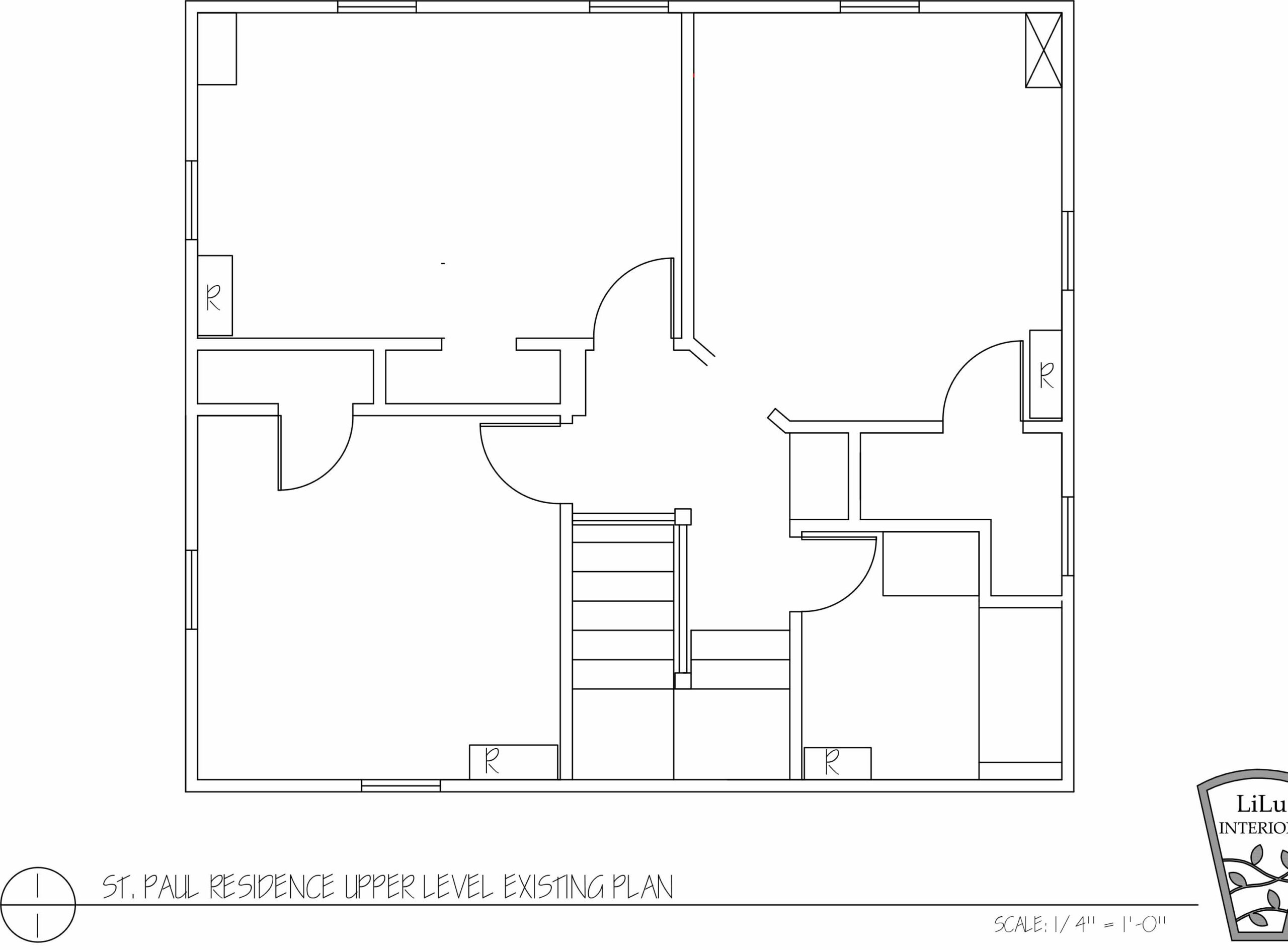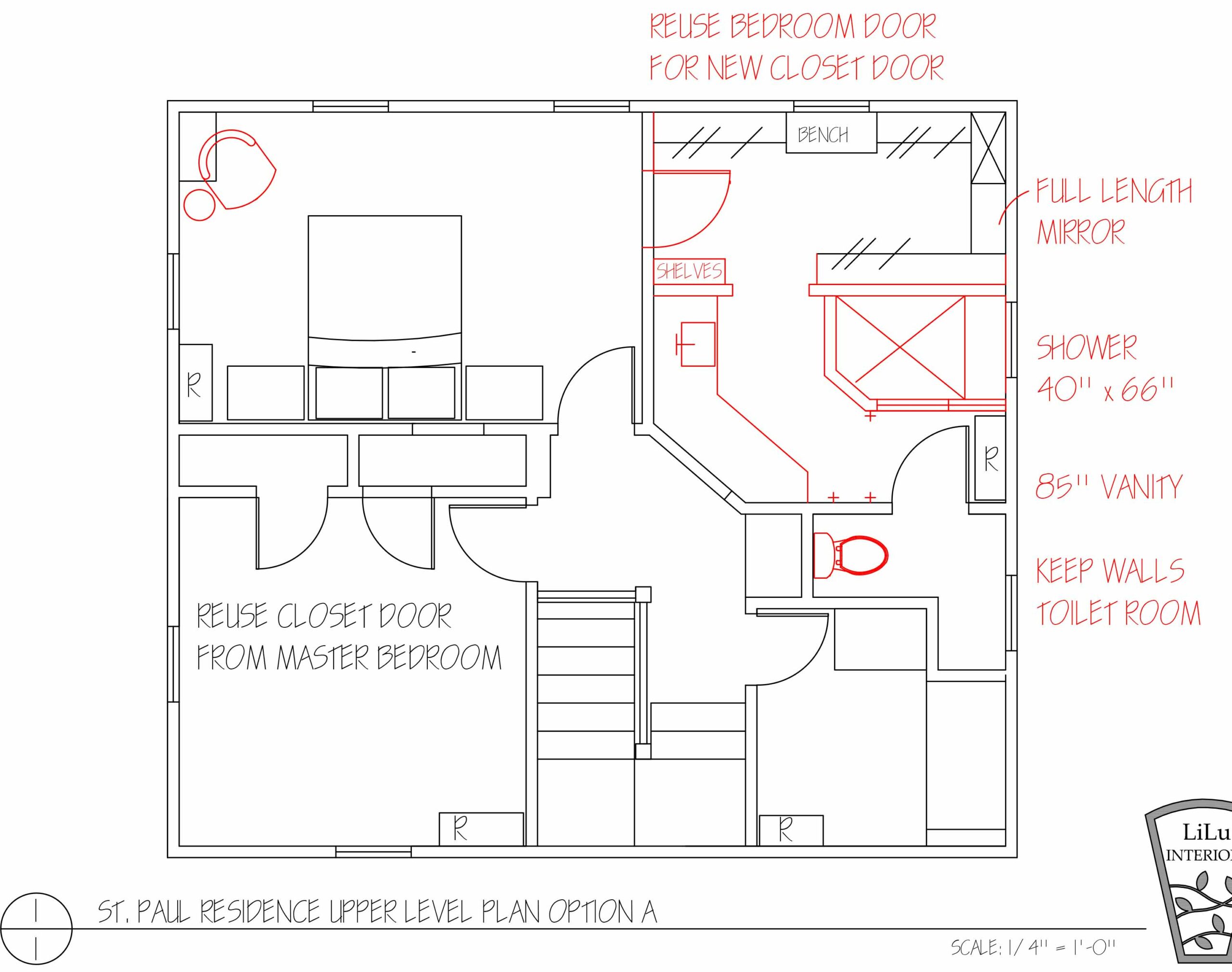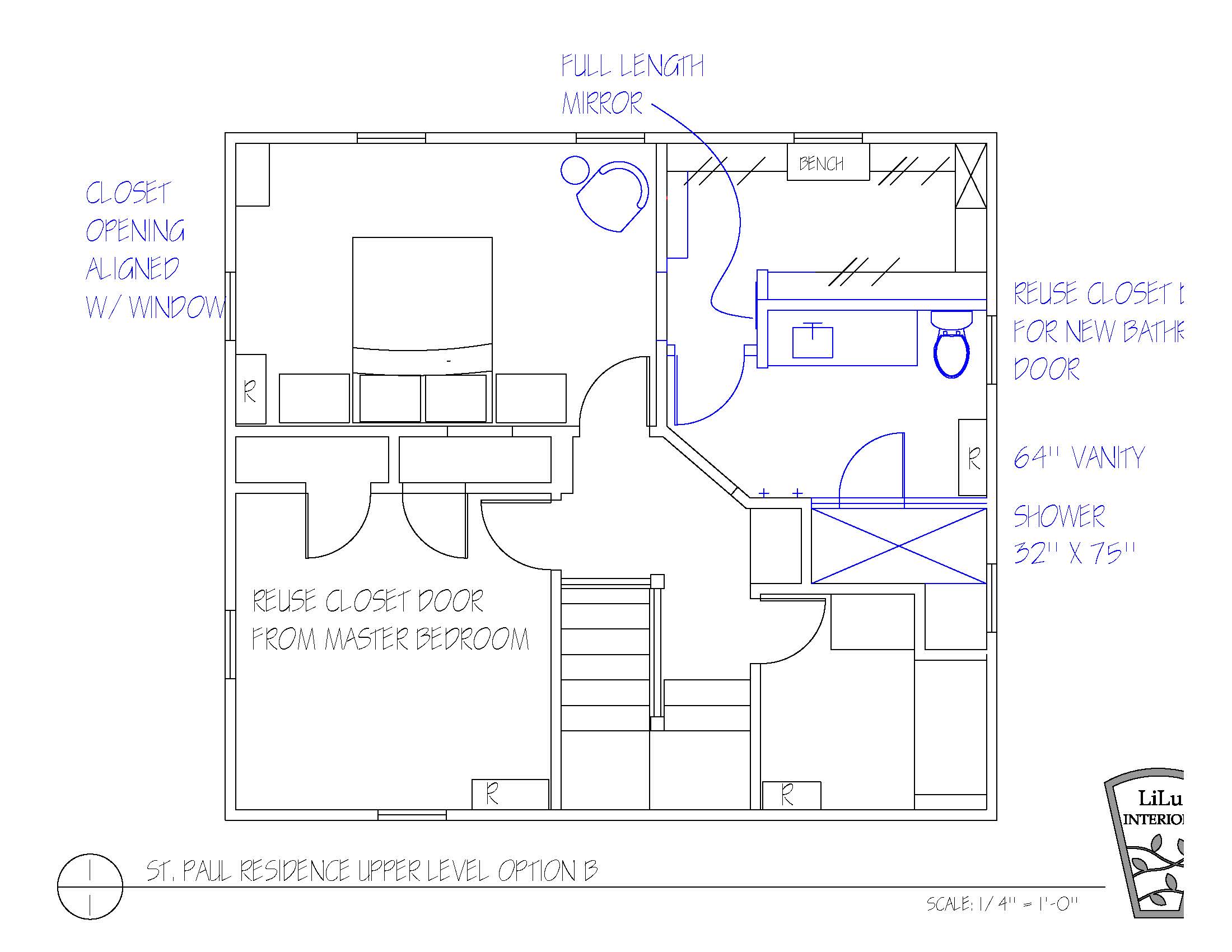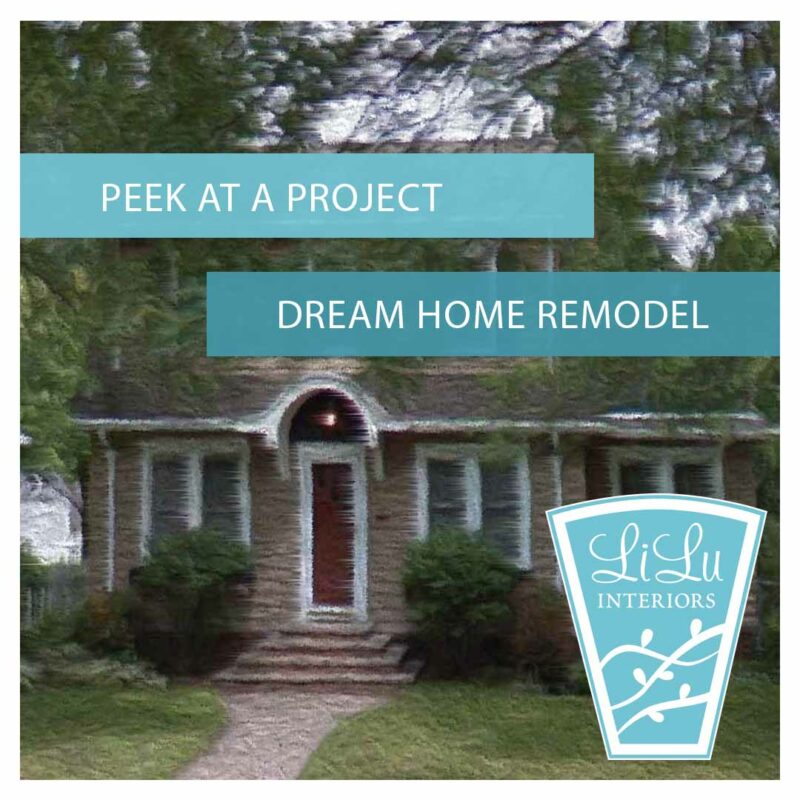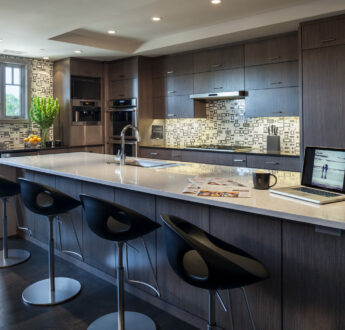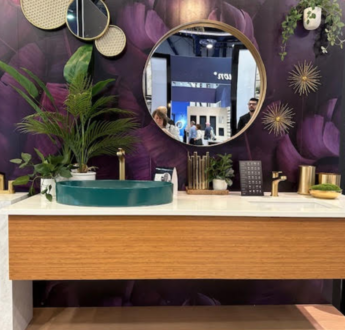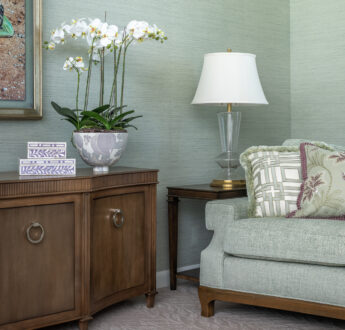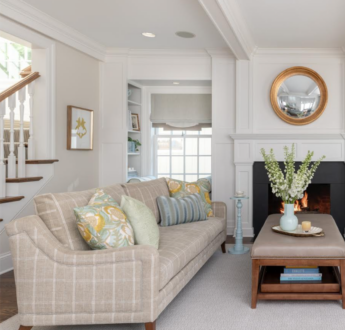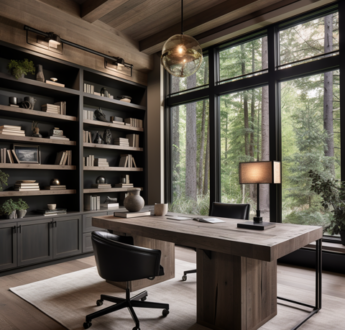LiLu Interiors Peek at a Project: St. Paul Dream Home Remodel
Dream Home Remodel
We love working with clients at various stages of their lives and often have the pleasure of working with past clients again on current projects. We were excited to get the call from a past client (who we had previously helped customize her condo) letting us know her dream of owning a home had come true! And thrilled that she asked us to help her make her recently purchased older St Paul home her own. The home has many charming characteristics that our client fell in love with, and a few important features missing on her list that could be solved with some custom solutions and design help. It was time for a dream home remodel
Dream Home Remodel Must Haves
Our client loves to entertain and having a powder room on the main floor was a must! Also she was looking forward to having family visit for extended stays and wanted a comfortable space just for guests. LiLu was called to put our space planning hats on and explore the most efficient way to add a powder room to the main floor and transform a three bedroom one bathroom upper level into a master bedroom and bath suite complete with a walk in closet and a separate guest bedroom and bath. Let the fun challenge begin!
Our goal was to design welcoming and gracious spaces with as little disruption to the existing layout as possible. Why add unnecessary expense if you don’t have to? And could we reuse any existing doors? How would we incorporate existing window locations so they feel thoughtfully placed in the new spaces?
Phase One of the Dream Home Remodel
We started with the upper level, as her master ensuite was top priority! We came up with two highly functional space plan options to review with our client that had all the storage she desired and left existing walls and windows in place, and we were able to reuse doors too. With thoughtful planning we were able to design the master suite she always wanted. Stay tuned for another peek at a project to see our solution for the main floor.
