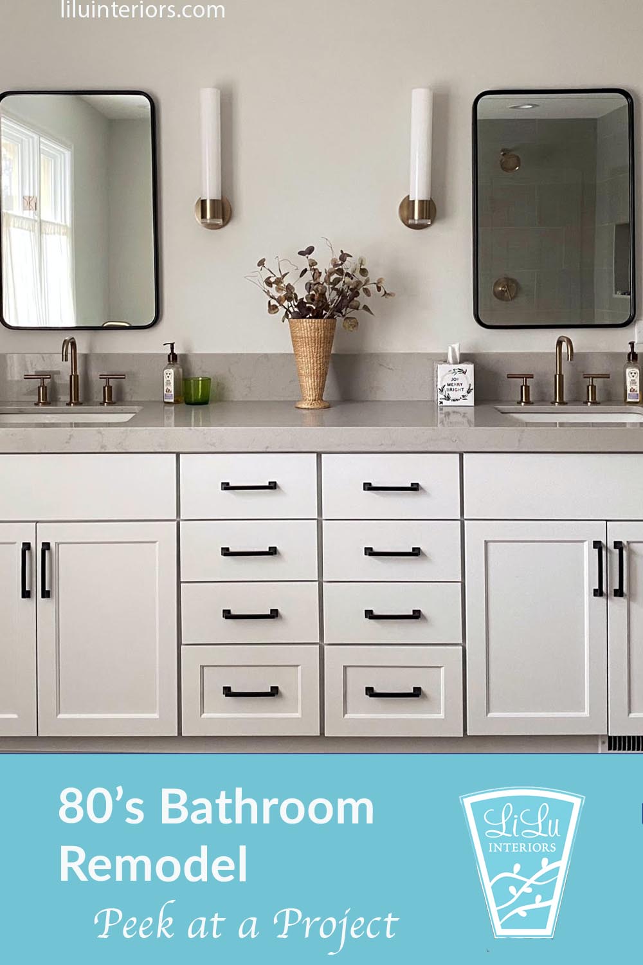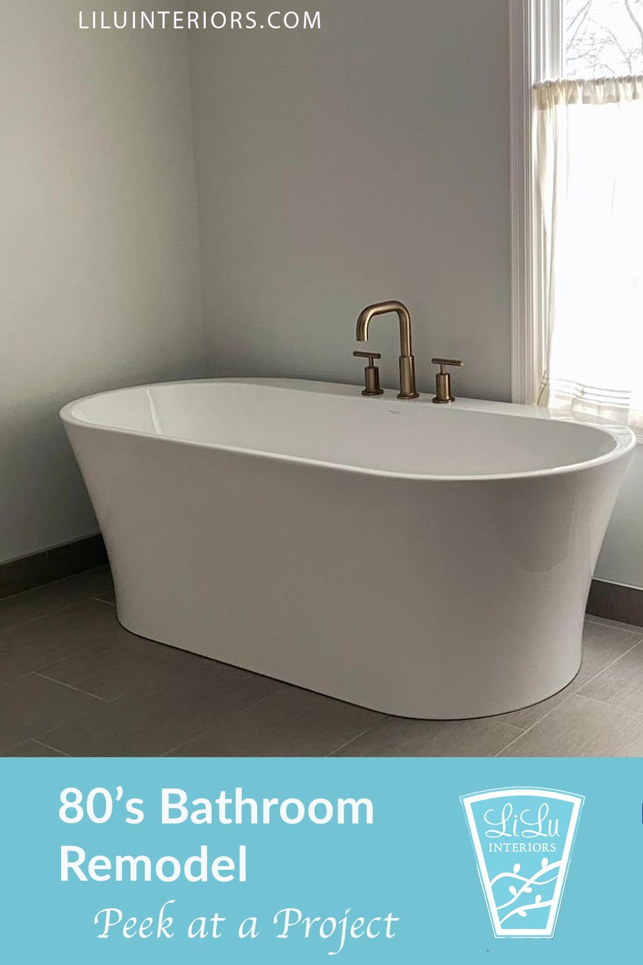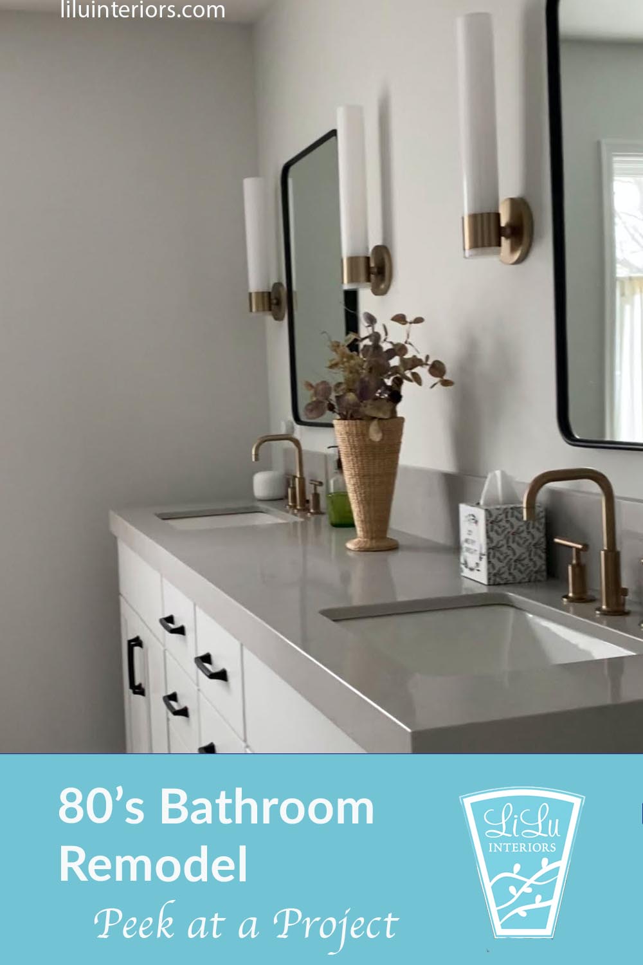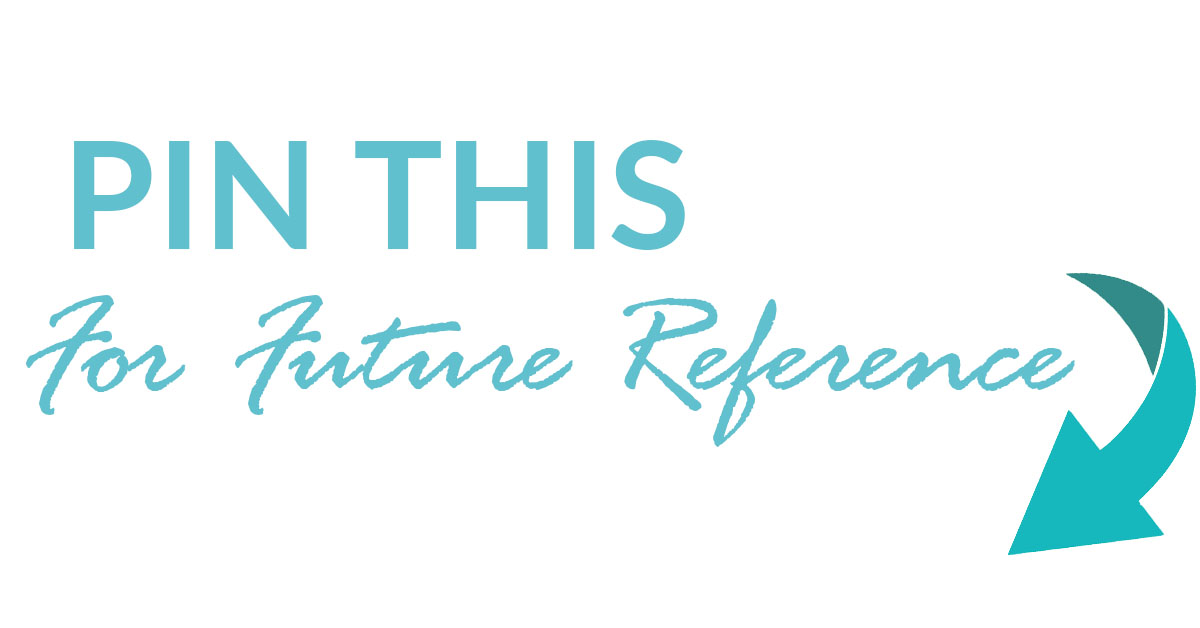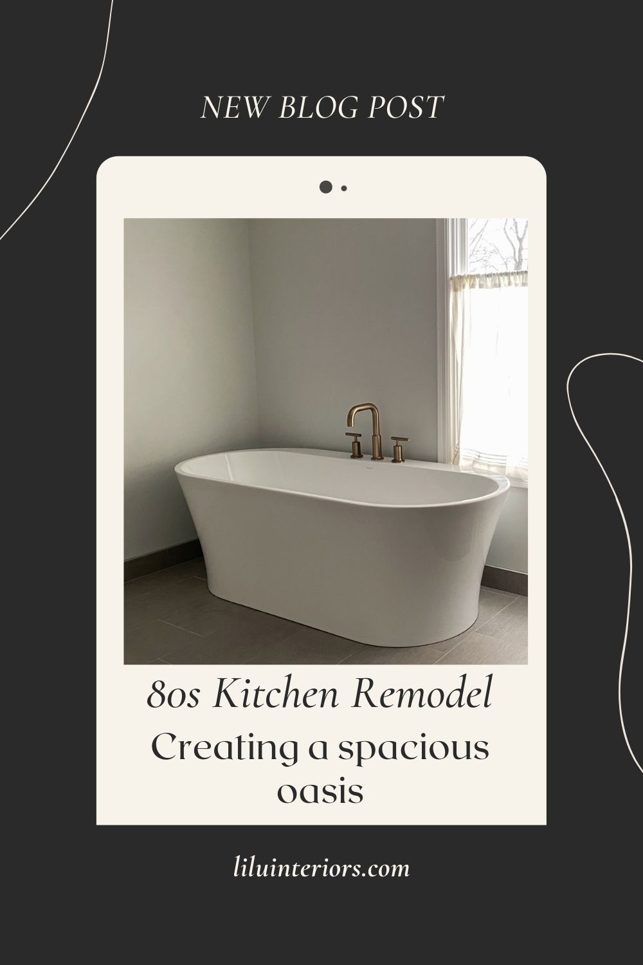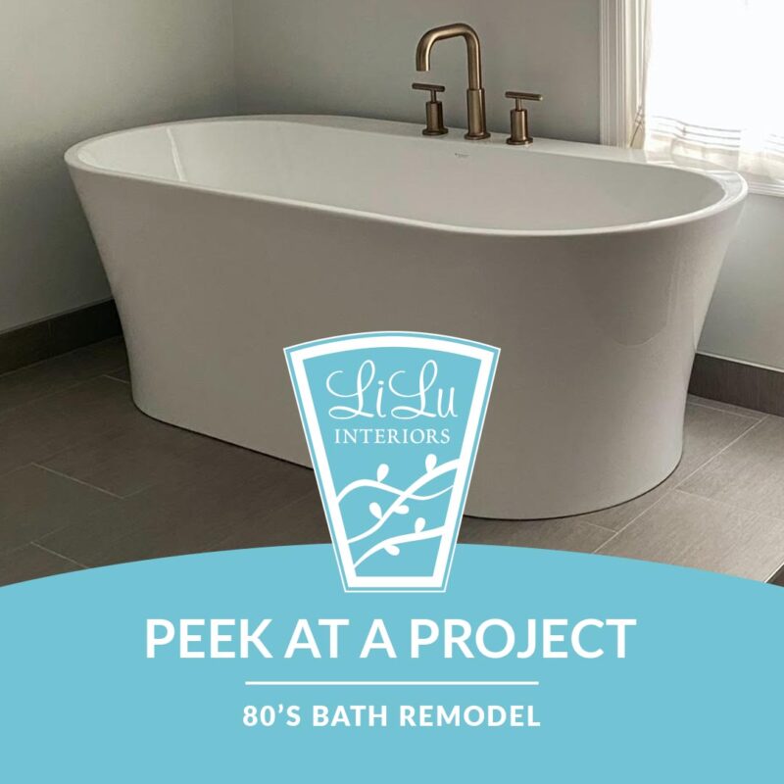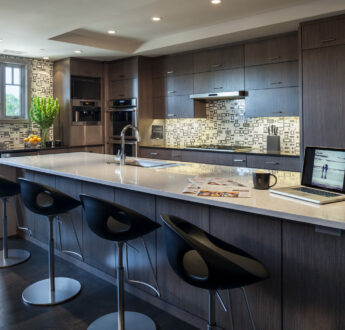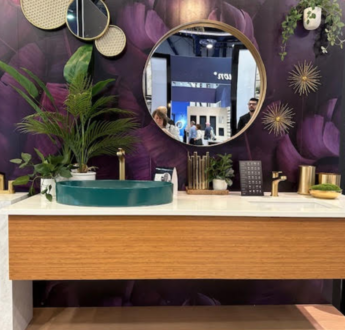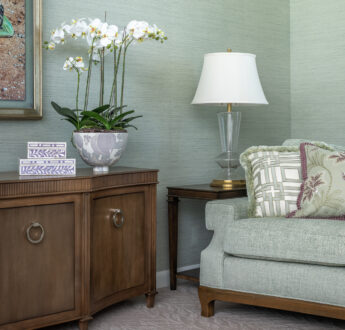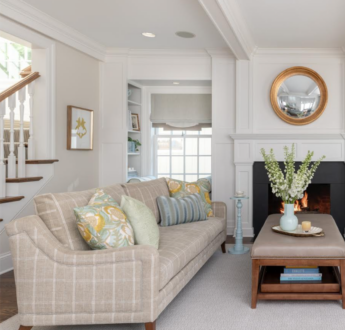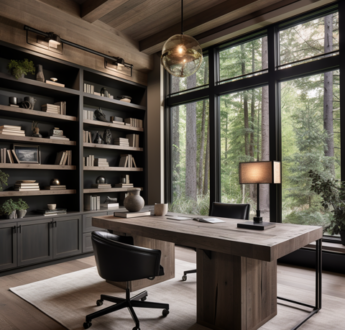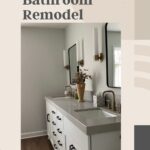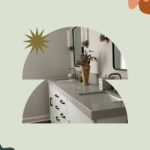80’s Bathroom Remodel – Peek at a Project
80s Bathroom Remodel
As part of a larger remodel that included the kitchen (which we featured earlier this week! - you can read that post here), mudroom, and powder room on the main floor of the house, our clients also wanted an update on their primary bathroom! Which brings us to our feature this week. Keep reading to hear all about our 80s bathroom remodel.
For this project, we collaborated with the builder, who's on-staff architect designed the space plan and cabinetry for the project.
Our clients were weary of the golden oak cabinetry and the cramped space plan in their 80s bathroom. They wanted a modern look that would be more spacious, airy, and clean-lined.
We selected the materials, fixtures, and finishes. Keep reading to learn how we completed this 80s bathroom remodel.
Material Palette - 80s Bathroom Remodel
Our client was fond of contrast in materials, so we designed a material palette that suited their tastes.
For warmth, we included a luxury vinyl plank flooring that echoed the warm woods used in the kitchen portion of the project, which we featured earlier this week!
White cabinetry and plumbing fixtures create contrast with dark wood tones and deep taupe tile.
To keep things timeless in this 80s bathroom remodel, we used metal finishes of black and champagne.
Keep reading to see how it all came together!
Plumbing Fixtures - 80s Bathroom Remodel
We selected the forms and finishes of the plumbing fixtures to give the primary bath a modern, timeless feel. Clean lines and pared back detail create the perfect vibe that our clients wanted in their bathroom.
One item our client had selected before we came on board was the freestanding bathtub of their dreams. During the course of construction, it was discovered that the tub was on backorder, and the rough-in for the plumbing had already been done. Our colleagues at Montaggio saved the day by helping us source a new bathtub that had the clean-lined, modern look we required, that was in-stock and that worked with the existing rough-in.
This is just one example of how we use our creative problem solving skills that are a staple of interior design to provide our clients with the highest quality experience possible, and make the remodel process low-stress for our clients.
After!
A bathroom is often where you start and end your day, so it should feel like a calming, grounding space where you can take care of yourself and not worry about the rest of the world.
Scroll down to see the final photos of this 80s bathroom remodel. We know you'll love this airy, spacious, self-care oasis just as much as we do!
