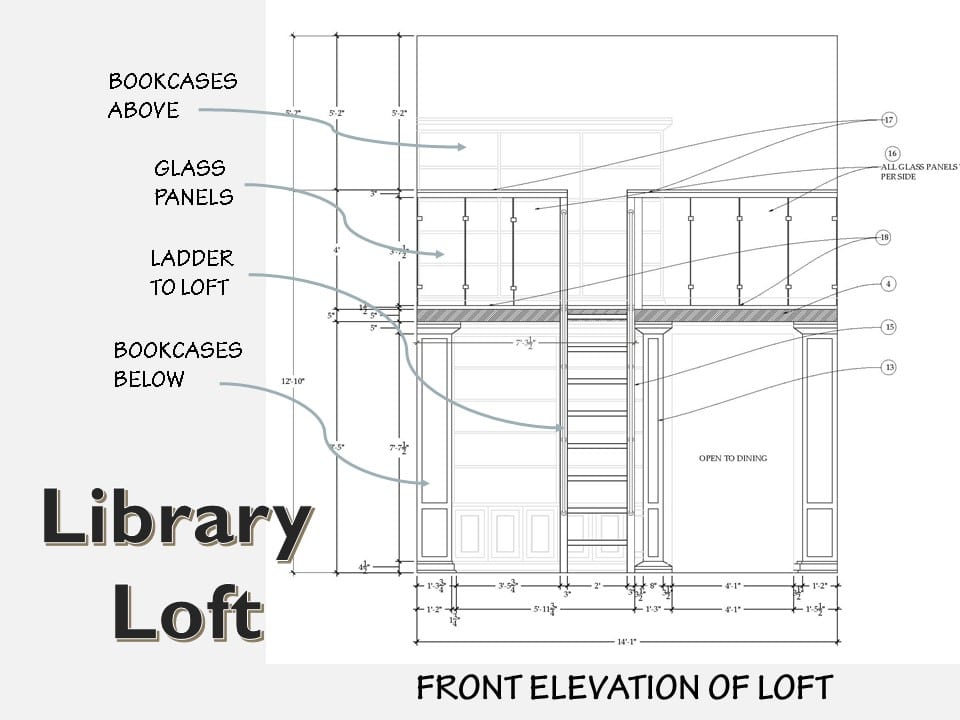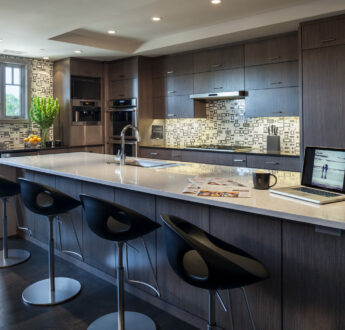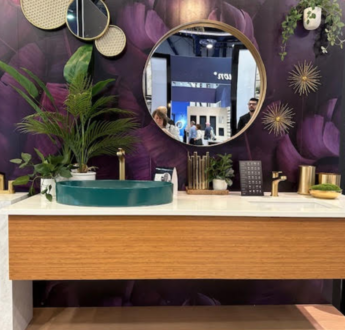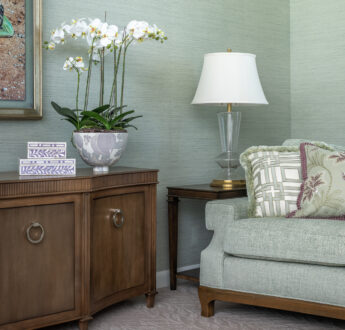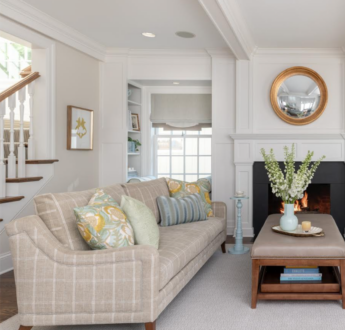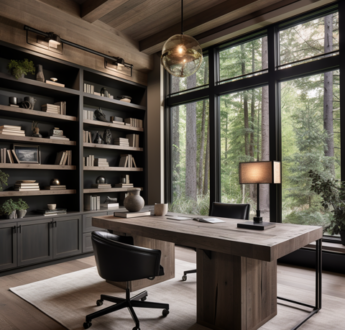Designing a Library Loft – Monday’s Peek at a LiLu Project
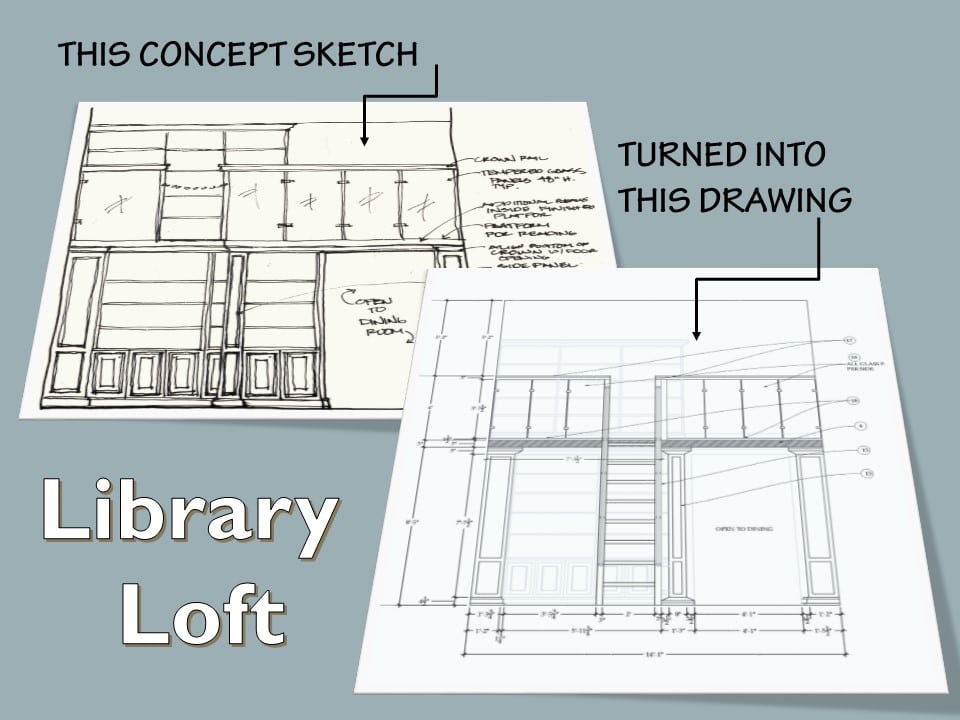
Designing a library loft space - "Yes! What a fun idea!" was our enthusiastic response when our client shared his desire to create a unique space for him and his children to read together. Let's take advantage of the height of the ceiling, and incorporate the round window and transform an underutilized formal living room space into something magical. The ideas started flowing! A vision was taking shape! Their love of Harry Potter and designing a library loft space formed a synergy that unfolded quickly into a space filled with bookcases and a library ladder to a loft that would provide a porthole view of the treetops. Here is a peek at the concept drawing that started it all, and developed into a full set of construction drawings for the contractor to build this amazing library loft space.
