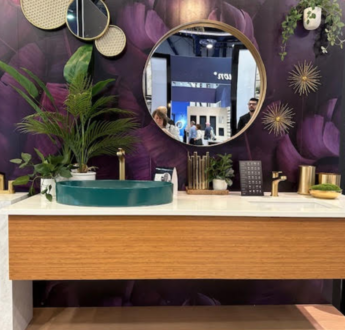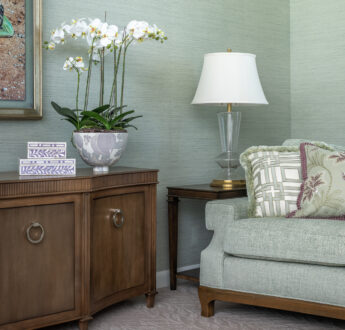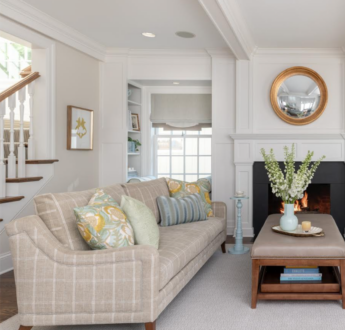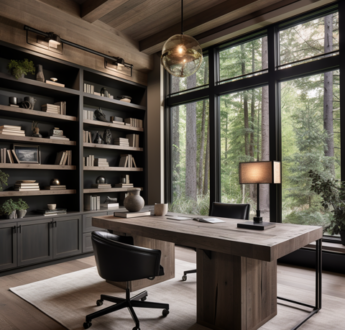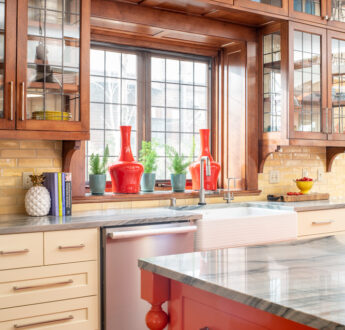The Story Behind Timeless Treasure—According to LiLu
When Joan and John first moved into their architecturally designed home in Minneapolis, they had young children. Much of the interior was geared toward supporting a warm, welcoming space to raise a family. Colors and patterns were chosen to offer a fun vibe, while hiding wear and tear as much as possible.
That was 20 years ago and things have changed for their family. Those young children are now adults living on their own. And they’re having kids. John and Joan have transitioned into a new phase of life as empty-nesters and grandparents.
For Joan, that signaled a need to make updates around their home.
“I wanted to update our home to be more of what I wanted,” Joan said. “But at the same time, I wanted it to be a space where we could comfortably host grandkids.”
With this in mind, Joan called on the same person she had first contacted two decades ago. The same person she has worked with on several home remodel over the years. That person wasLisa Peck.
Joan and Lisa have a long history of working together. As a result, Joan feels extremely comfortable with her and the work of the LiLu Design Team.
“I have confidence that everything will be done beyond my expectations,” Joan said.

The original architecture and design of the home had some modern, art deco flair, and yet Joan had more traditional tastes. Remodeling the kitchen transformed it from sleek lacquer European style cabinets from the 80’s to custom designed cabinetry with classic details.
“Lisa knows what my taste is and I have full confidence in her ability to work with me,” Joan said. “She knows me so well, and yet she will stretch me, too.”
The crown is a custom design that relates to the deco-influenced base and case used throughout the rest of the home. The entrance to the office/pantry was moved to create symmetry in both spaces.
LiLu mixed materials to offer a fresh, yet timeless appeal. The custom zinc hood mimics the shiplap ceiling in the great room.
“I didn’t use a kitchen designer when I redesigned my kitchen, I used LiLu,” Joan said. “My kitchen really stands out and it functions really well. They are so flexible to be able to do so many different kinds of projects.”
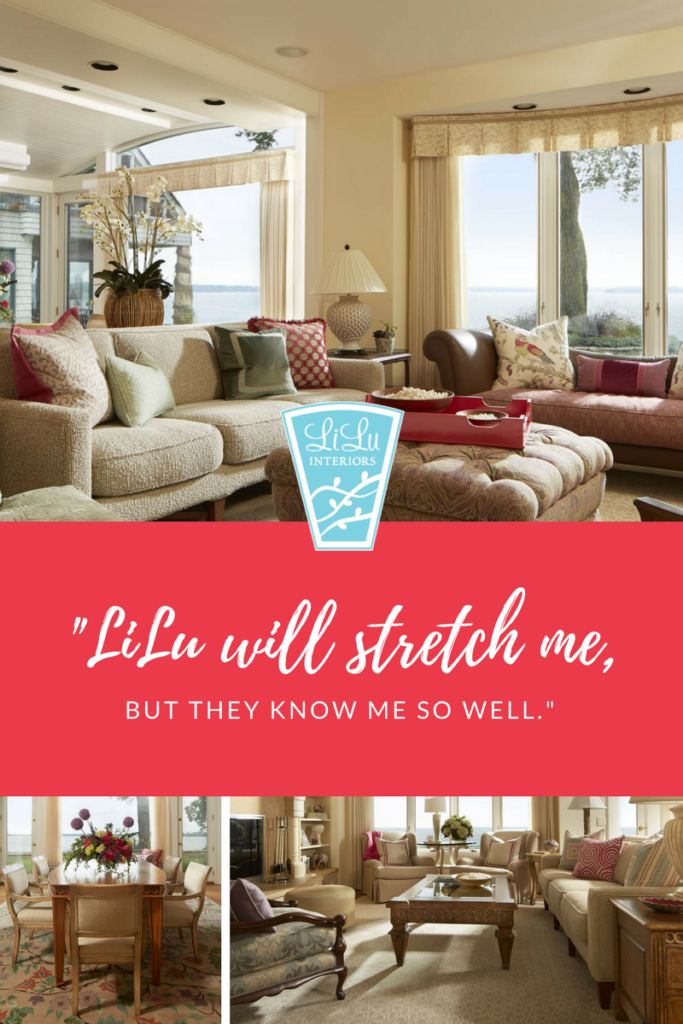
LiLu’s work with Joan doesn’t end there. We’ve worked on several spaces throughout their home, moving from the kitchen to the adjacent great room.
Offering cues to suggest the spaces have been designed as part of the original architecture was a key aspect of both remodels.
“The reason you hire a designer is for their experience and expertise.,” Joan said. “If you’re confident enough with who you’re working with, like I am with LiLu, it’s easier to listen to them and trust them.”
The great room was originally designed using darker jewel tones to hide any mess made by kids and pets. LiLu worked to lighten and brighten it up considerably.
Now this essential space features two large sofas that anchor the seating areas on both ends of the room. Original pieces of furniture were covered in neutral fabrics that emphasize texture. Accessories inject color and detail into the space.
“With LiLu, there’s lots of collaboration. Lots of give and take.”
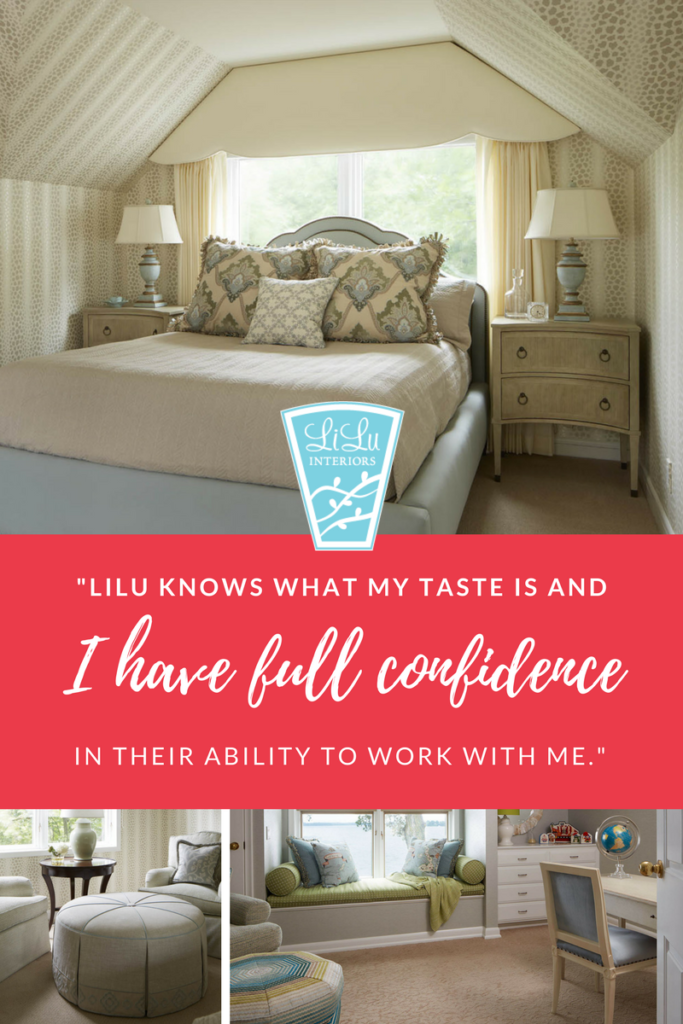
The dining area was freshened by refinishing the custom designed table and reupholstering the dining chairs in a neutral textured fabric.
While the rug in the center of this large space provided the perfect opportunity to introduce color and pattern. LiLu custom designed all the rugs in the space, including the whimsical take on a tree of life rug in the dining space.
“I feel very fortunate to operate at this level of design,” Joan said. “And it should be fun and enjoyable. And it always is with LiLu. It’s a process. But it’s collaborative. And it’s such joy.”
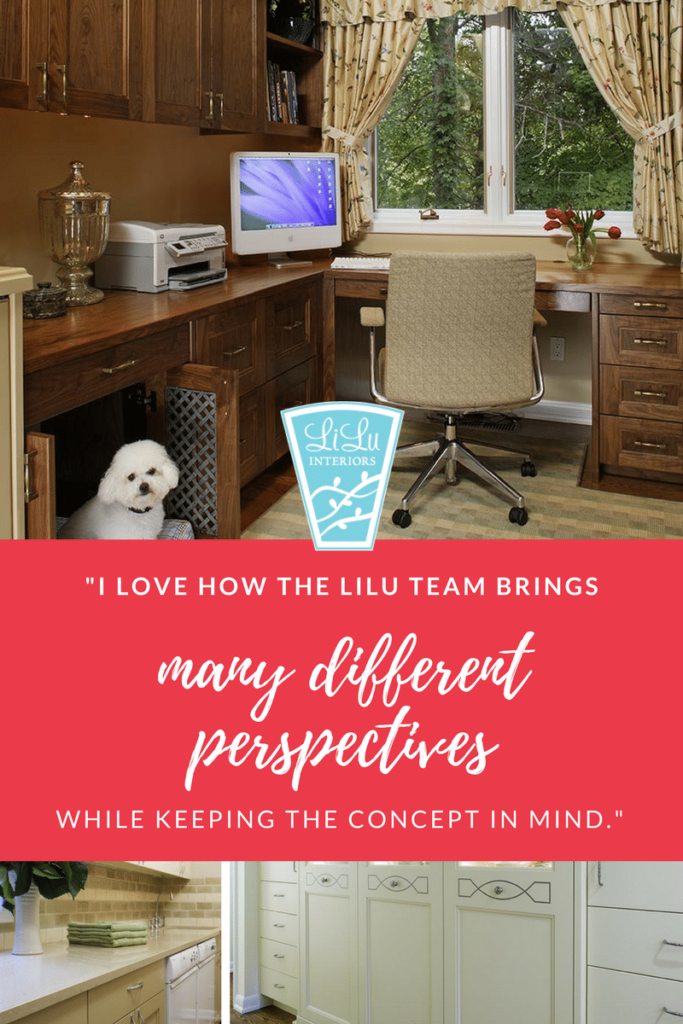
LiLu’s design has made its way upstairs as part of our most recent work with Joan. The guest room was updated to be more suitable for returning adult children and their spouses. Previously this space supported a sleep-over appropriate style.
“Upstairs was the kids’ space, and I just used furniture we had from our previous home,” Joan admitted. “I never got around to it until after the kids left home.”
One of the most noticeable updates was the bed growing from a double to a queen. The previous furnishings that Joan mentioned were replaced with the custom bed and nightstands that more closely mirror the sophisticated feel of the rest of the home.
The upstairs den doubles as a sitting area for quiet activities like reading and needle point away from the more active great room.
With it located adjacent to the guest rooms, this space will also serve as a nursery for visiting grandchildren. The theme for the den was Peter Pan and Joan lovingly handcrafted some endearing needle point accessories for display.
"Lisa and her team are very professional," Joan said. "They handle things in both a professional and personal way. They execute things wonderfully. And they're always willing and able to resolve issues. It takes a lot of pressure and stress off of me and I'm always happy with the finished result."
VIEW THE PROJECT

