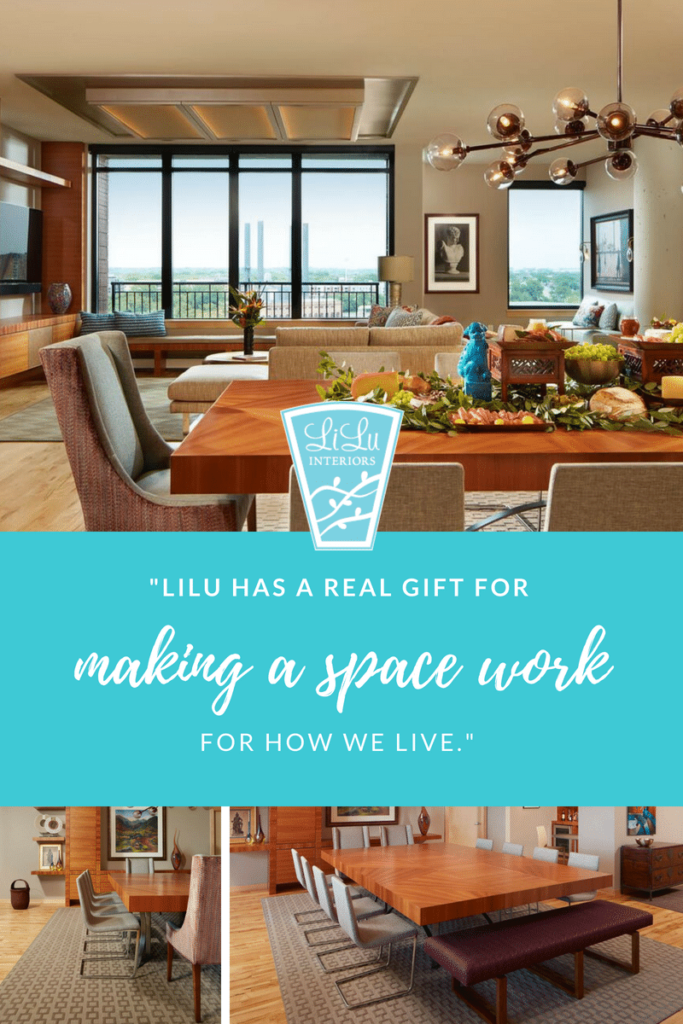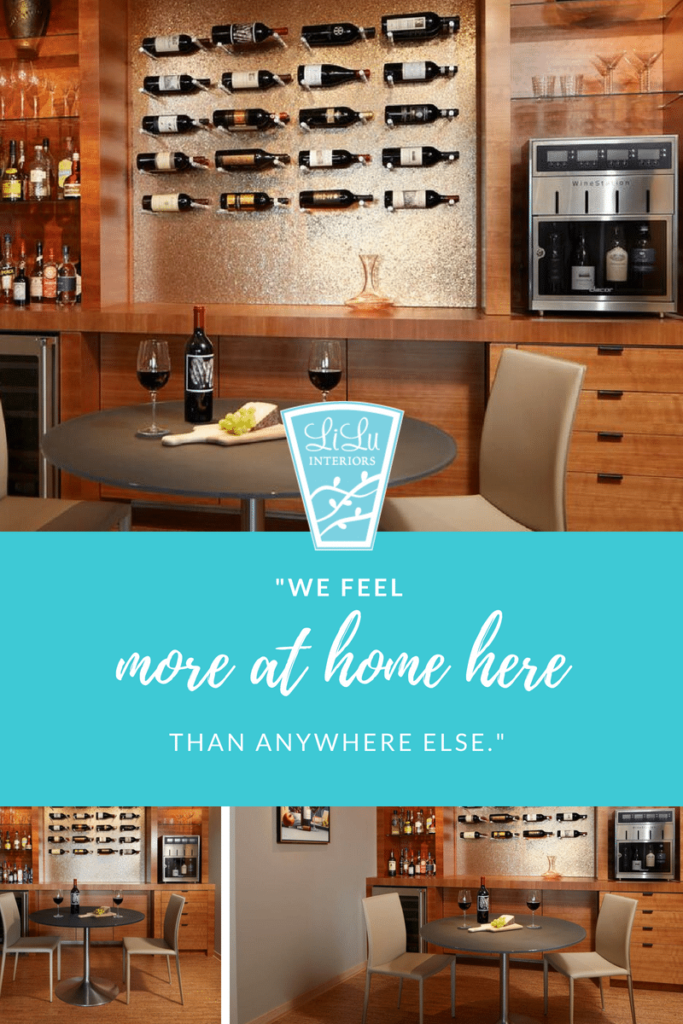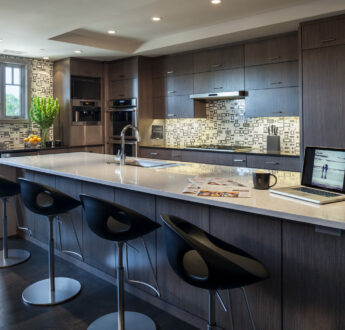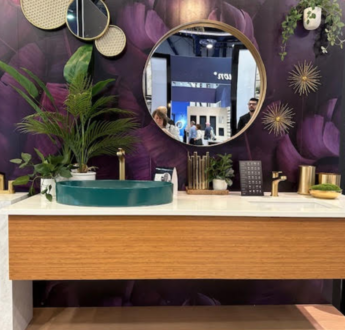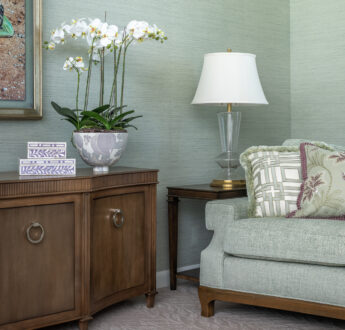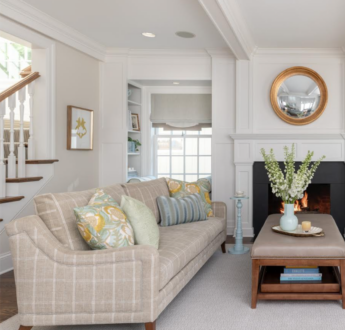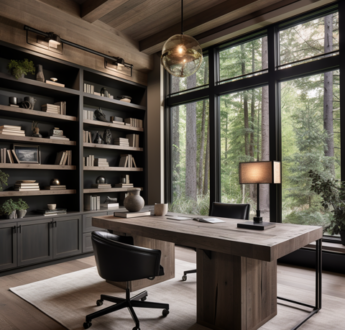The Story Behind Condo Maximum-According to LiLu Clients
Susie admits that their wish list for a downtown condo was extremely specific. And she concedes that their unwillingness to compromise led to a search that stretched on for 1-1/2 years. But in the end, they found a place that met their criteria even if it didn’t reflect their design taste. What ultimately sold them was the expansive view of the Mississippi River.
“It had a really choppy layout, but it checked a lot of boxes for us,” Susie said. “And we just couldn’t beat the view.”
Susie and her husband Matt are empty nesters who were entering into a new season of life as grandparents. And while Susie wasn’t sure if she wanted to leave their home in the suburbs, she couldn’t argue with the benefits of condo life.
“There are a lot of conveniences to living in a condo downtown,” Susie said. “There are lots of restaurants, shops, and we live close to a wonderful park which is great for the grandkids.”
And yet Susie knew that moving to a new home would require downsizing.
“We brought minimal things with us,” Susie said. “We knew storage would be a challenge in a condo.”
After scouring the internet, Susie felt like LiLu’s portfolio of work showed that the boutique shop could design just about any style and aesthetic. Even if part of the process required Susie and Matt to fill out a lengthy discovery form.
“Matt hates filling out forms.” Susie said. “But in this case it really did help us articulate better what we were looking for and how we wanted to live in our new home. LiLu spent a lot of time listening to what we wanted and how we were going to live in this space.”
Susie says working with an interior designer “isn’t the fastest process in the world, but we knew that would be the case in order to make things right and what we wanted.”
LiLu’s attention to detail resulted in a space plan that improved the flow of the entire condo while providing innovative storage solutions. Custom built-ins throughout the condo offer places where the couple can either display treasures collected on their many travels or secretly stow away odds and ends.
“It doesn’t feel like any space is wasted,” Susie said. “I have room for everything I need while not cluttering it up with anything extra.”
Susie loves to entertain. And though her kitchen is compact, she didn’t have to compromise amenities. LiLu was able to provide room for an extra fridge, full-size freezer, and plenty of shelf space for her large collection of cookbooks. They even redesigned the lighting to offer a more modern, sleek, and functional aesthetic.
“Space planning in general is something they’re really good at,” Susie said. “They are able to figure out what fits you the best.”
Not only was LiLu able to introduce a better space plan, they also created a visually stunning interior that highlights the natural grandeur of the condo’s incredible view. Every room is oriented to face the windows.
An especially creative approach was applied in the bedroom, where LiLu had to work around a large support post. By incorporating a custom built-in around post, LiLu was able to provide a spot for the bed so it could face the view while offering additional shelving on the backside. The one-of-a-kind built-in even includes bed-side tables.
"It would have never occurred to me to do something like that,” Susie said. “It’s a really creative solution.”
For Susie, working with LiLu was an experience she thoroughly enjoyed. And now she has a home that feels as vibrant and life-giving as the downtown lifestyle the couple enjoys together with family and friends.
“LiLu did a great job. I’m Really happy with the entire process,” Susie said. “I would work with them again in a heartbeat and couldn't imagine what it would be like to work with anyone else.”

