Small Bathroom Remodel: Almost Done!
PEEK AT A PROJECT
Follow along as we show you how we made small changes to this outdated bathroom. We created a whole new, fresh look! Here is our design plan to transform the space.
The floor:
The floor tiles are 2” x 2” white squares. Right now in the design world, we are typically seeing larger scaled tiles. (Like 12” x 24”) Or if small scale tiles are used, it’s typically something like a small hexagon mosaic. However, since the tile was white, we felt it would be the cost effective choice to keep it as is since it was in great shape. Our solution for an update? A rug! Even if we had installed new tile, the client would have wanted a large rug anyway. So keeping the tile in place just made sense!
The walls:
The wall tiles are white 4” x 4” squares. 3” x 6” subway tiles are most popular right now. But we thought that if we chose an impactful wallcovering, no one would notice the wall tile. The vine/leaf pattern and bold color draw your eye away from noticing the 4” x 4” tiles. Another cost effective solution that still looks great!
Cabinetry:
We designed a new vanity cabinet because the existing cabinet was low in height. And we removed the built in medicine cabinet. (Which had somehow lost it’s door at some point???) We decided that a new medicine cabinet was not necessary since this bathroom is not one that is used everyday by the family. We replaced it with a decorative mirror with a fun frame.
The Shower:
We kept all of the tile and plumbing in the shower too. We updated the door to be an all glass door. The old shower door frame was really dated. But that’s all we did! Looks brand new, doesn't it?
Accessorizing:
We added a large indoor/outdoor rug to the floor to add a little color and softness. And we selected towels to coordinate with the wallcovering. We tried several colors. In the end, we thought the clean, fluffy ivory towels looked best. No more color was needed in this space.
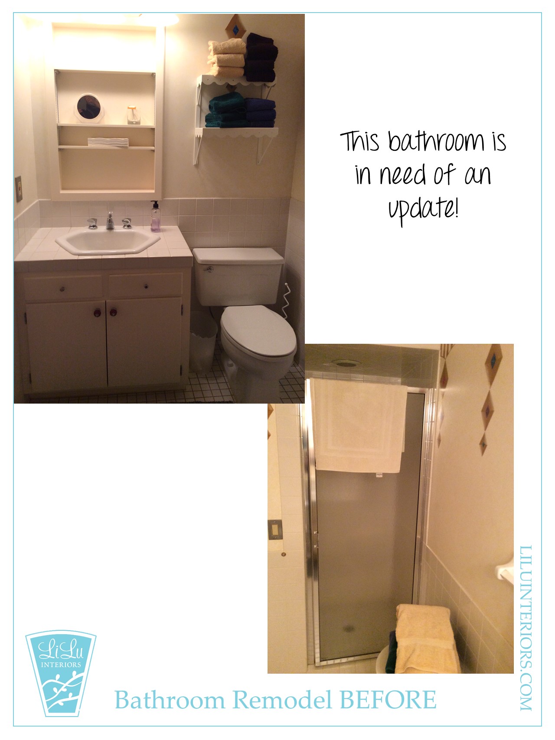
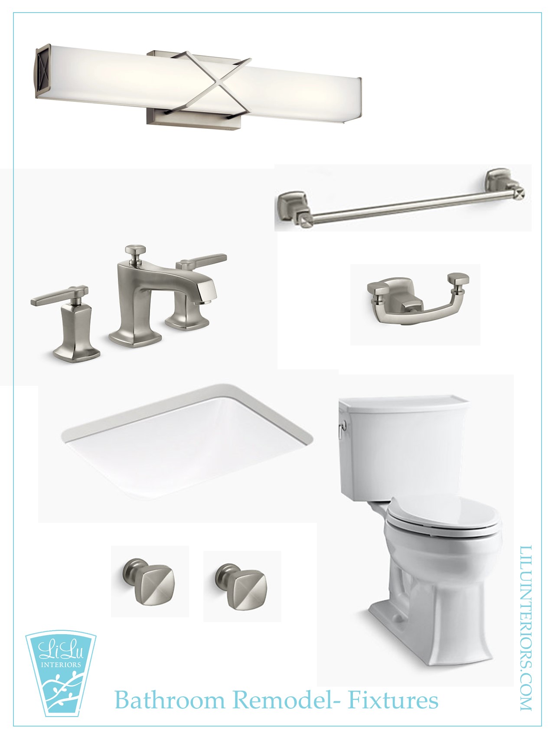
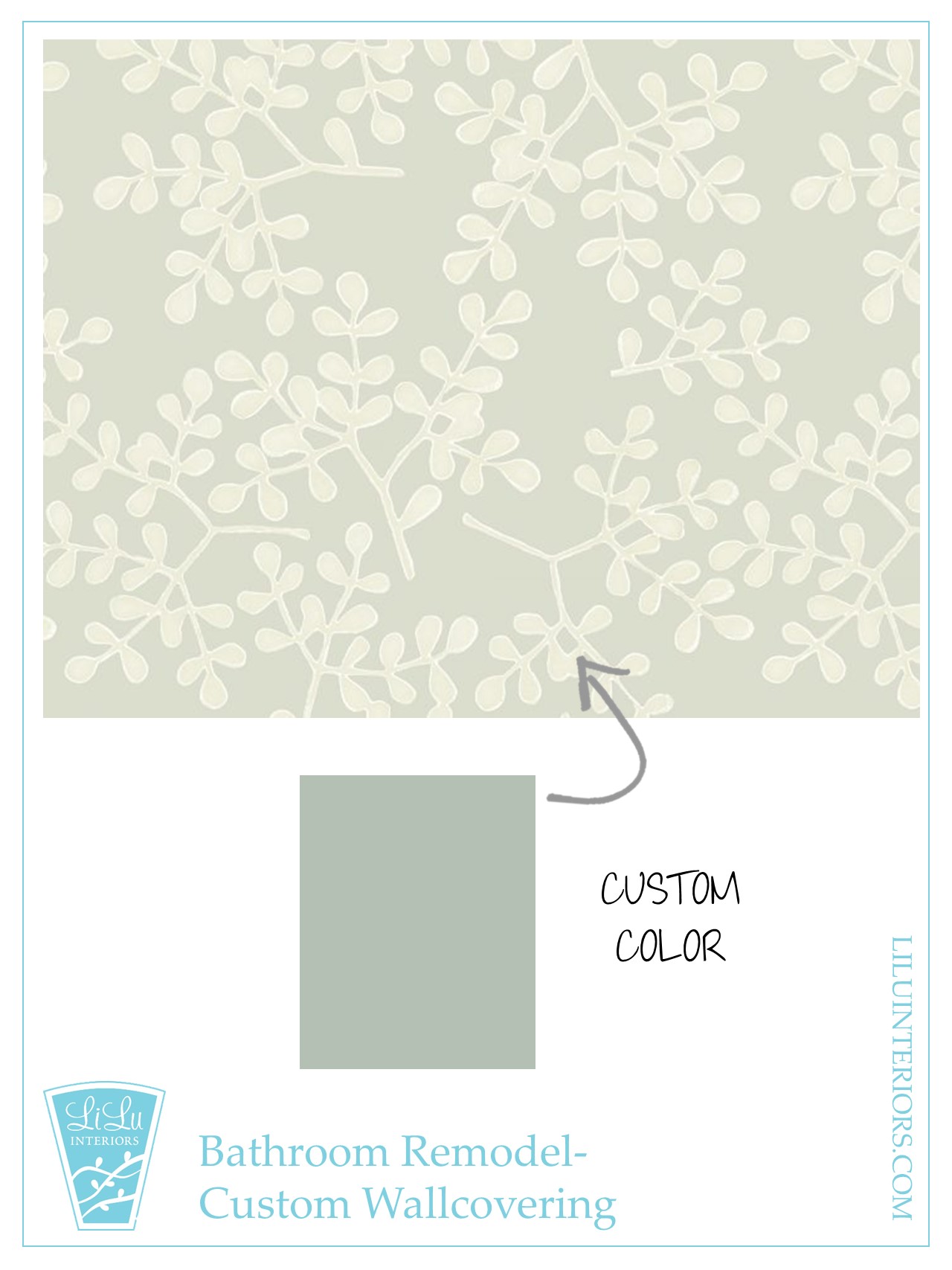
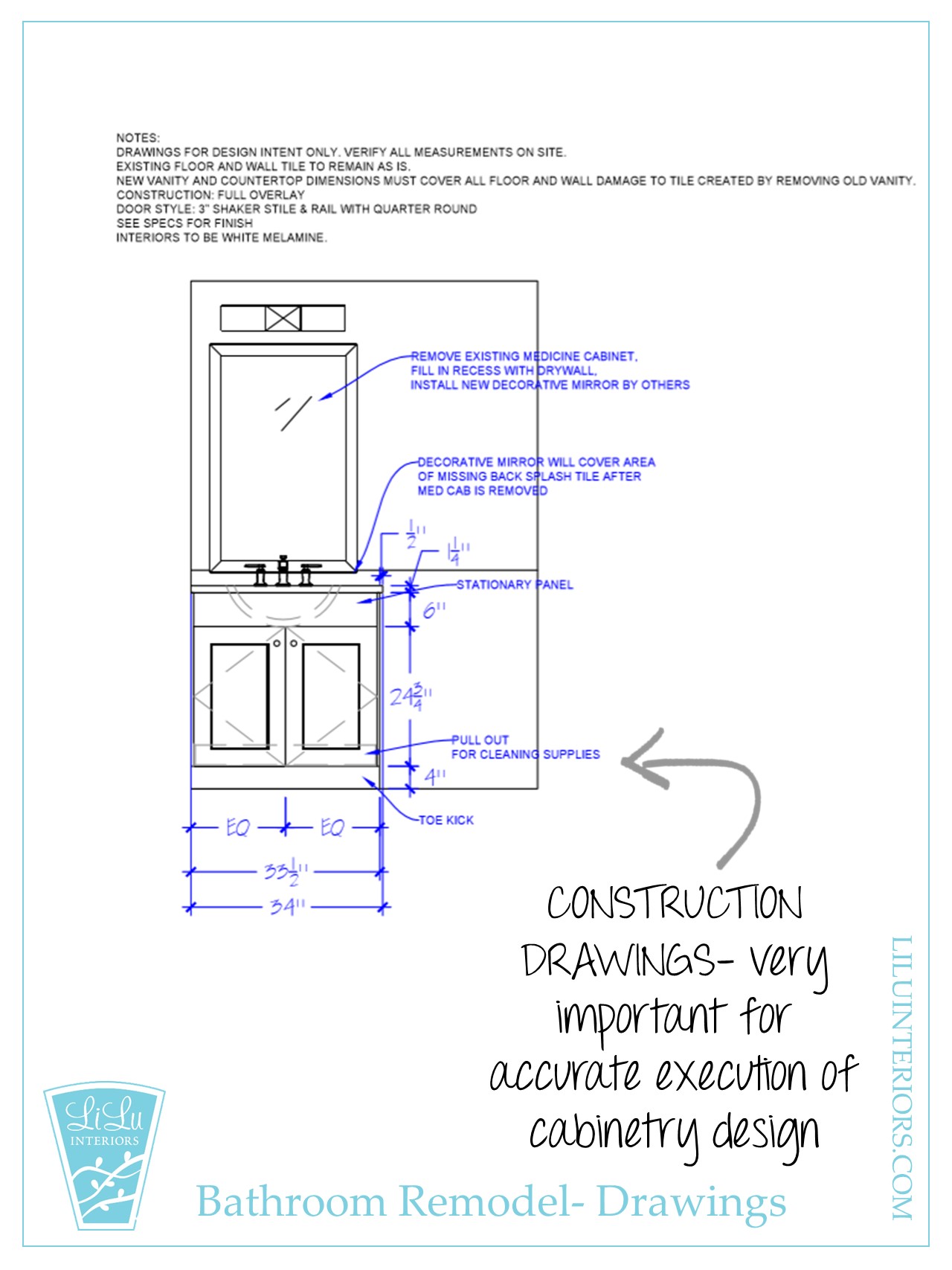
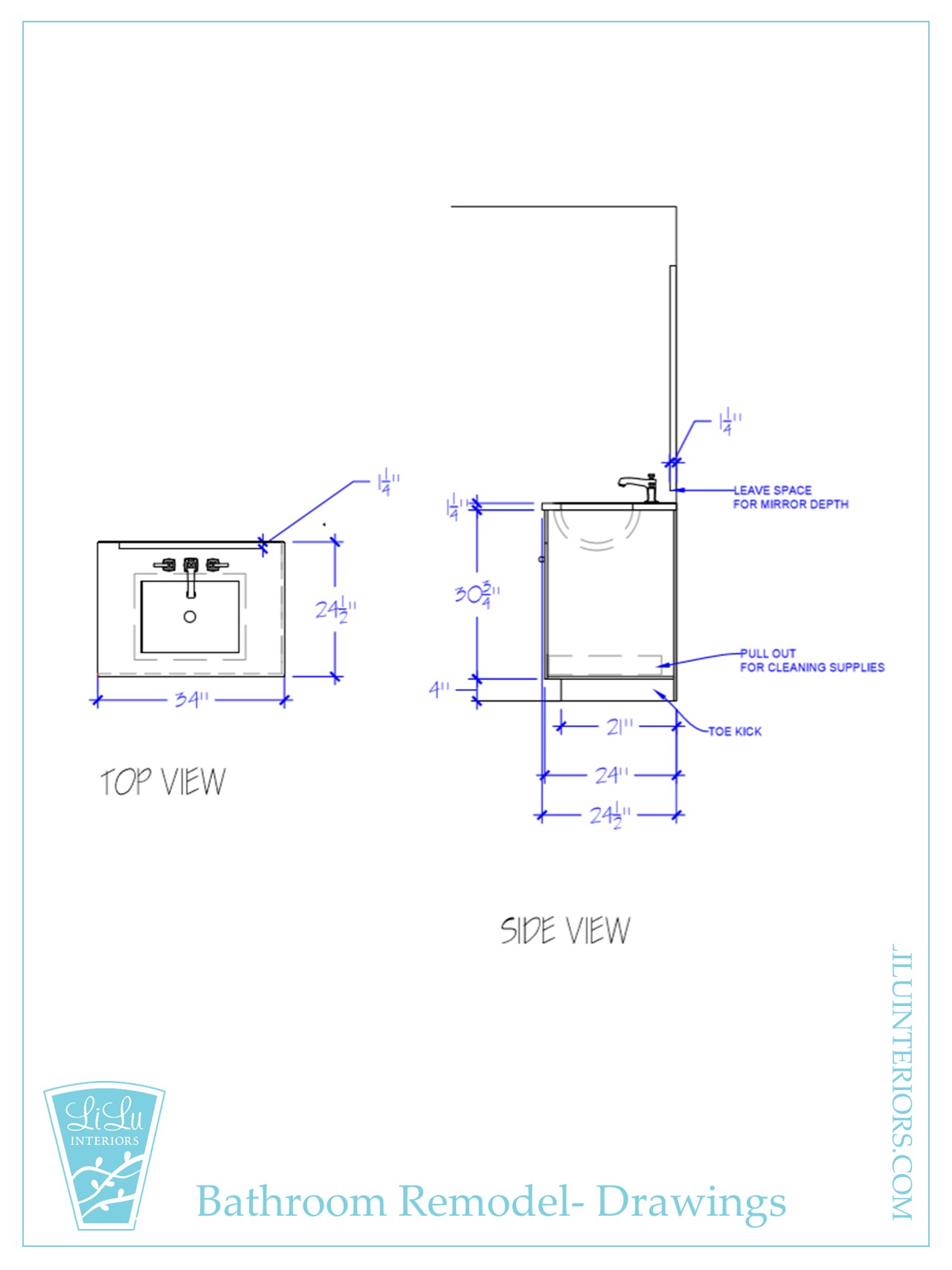
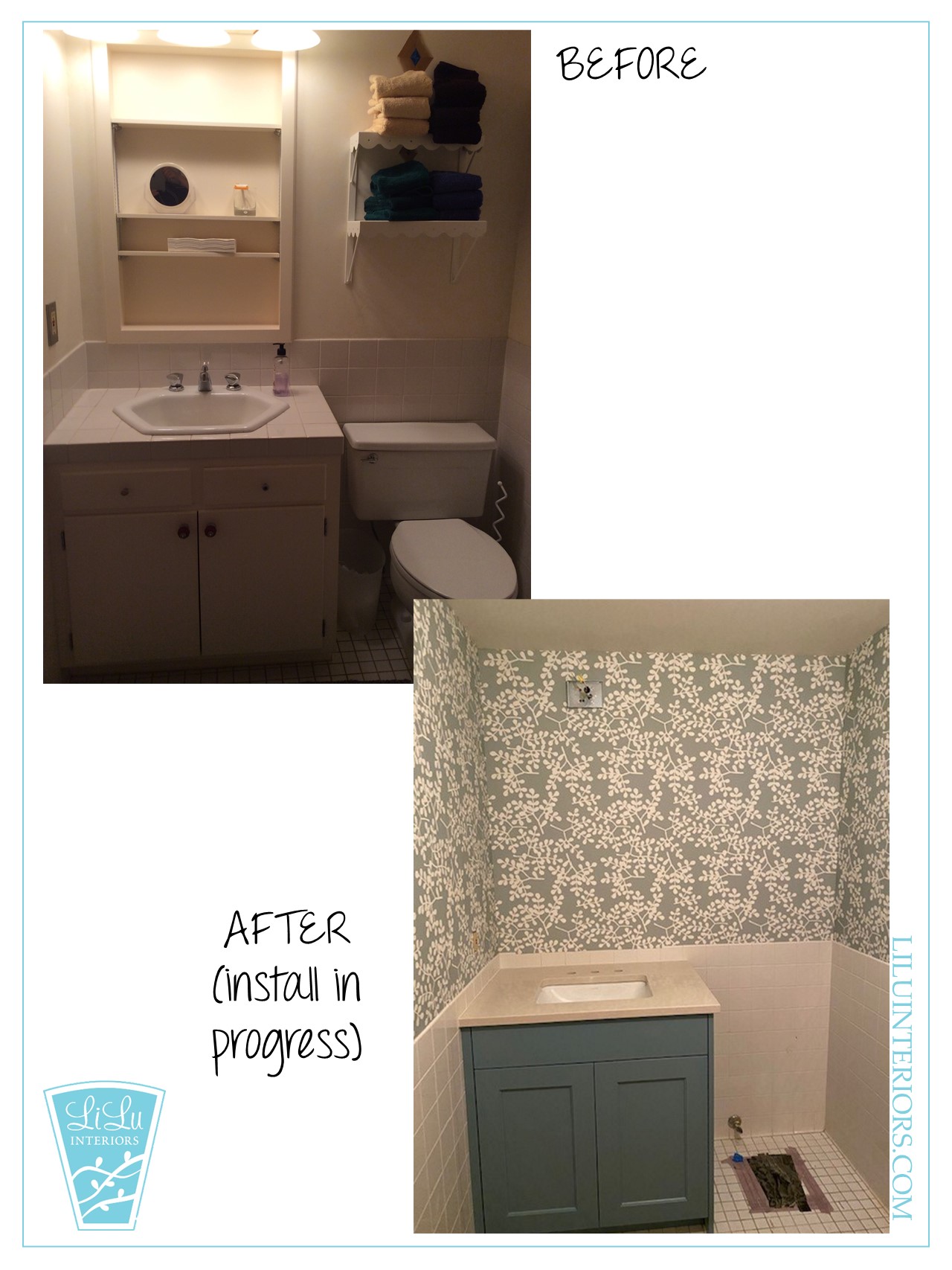
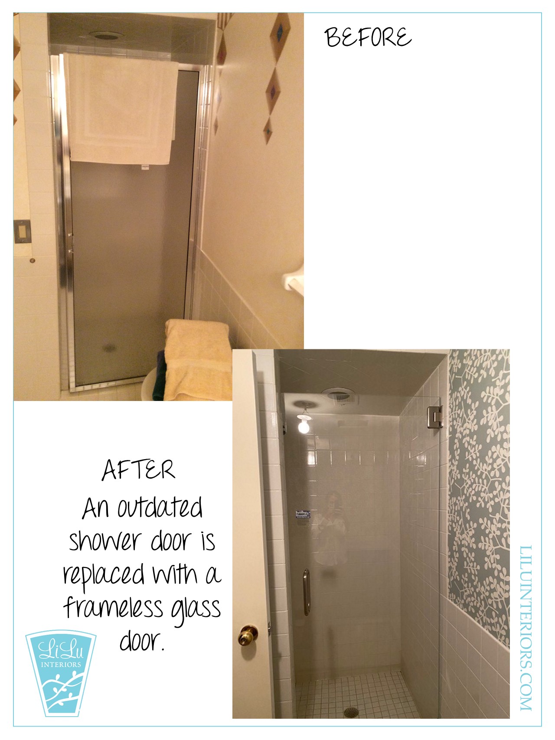
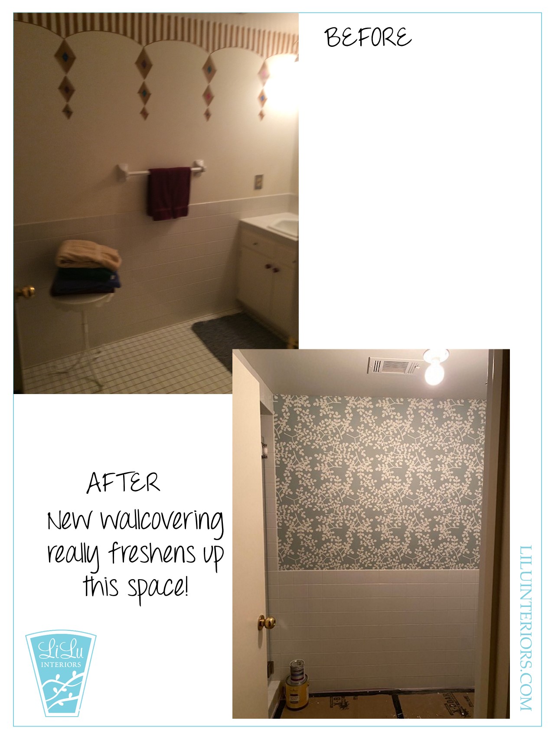
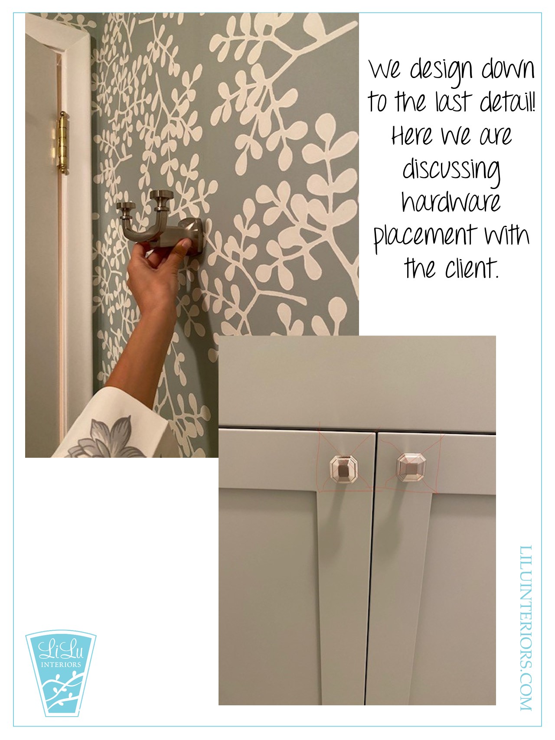
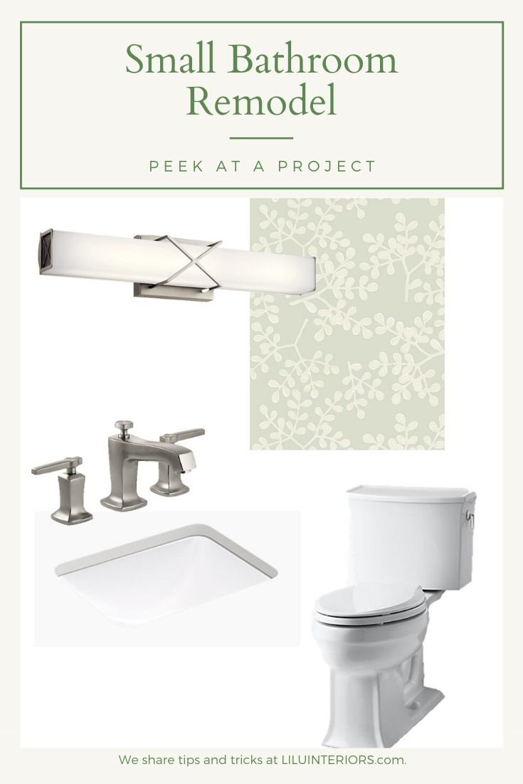
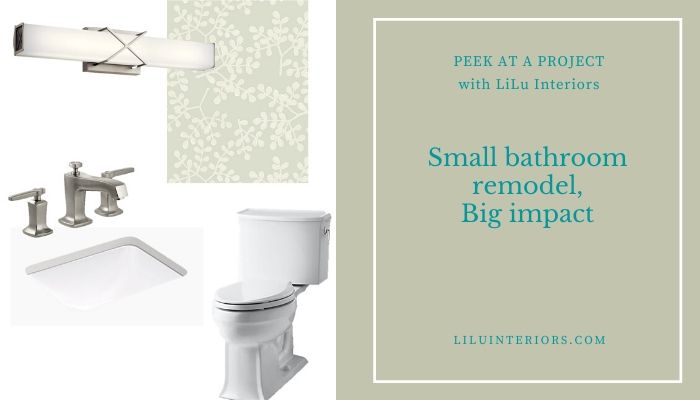
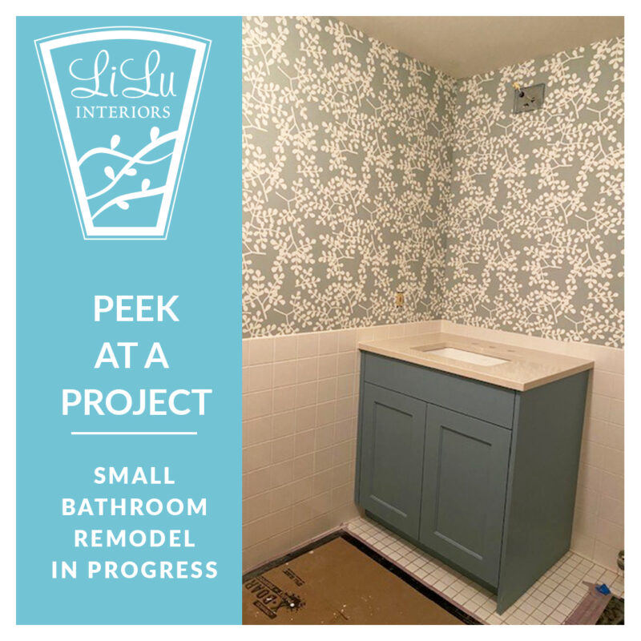
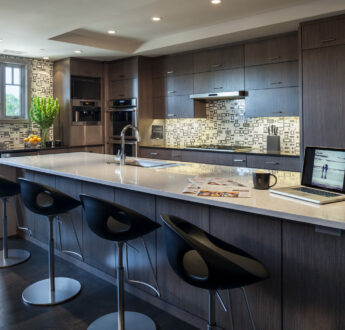
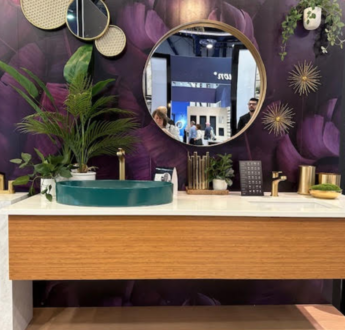
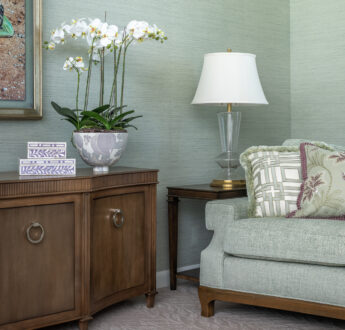
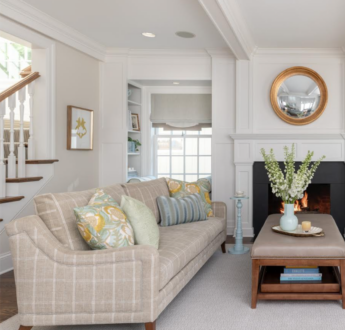
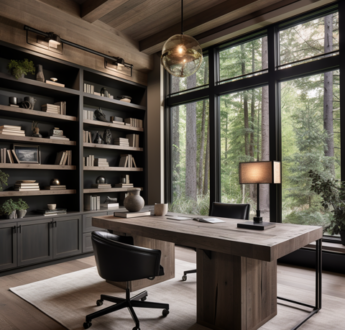
3 October, 2020 at 1:27 pm
Love that wallpaper and that new shower door makes such a difference! Beautiful job:).
3 October, 2020 at 6:50 pm
I adore these colors and that wallpaper totally makes the room! Brilliant choices, Lisa!
5 October, 2020 at 9:22 pm
What an incredble transformation. You did such a great job for your client, Lisa!
5 October, 2020 at 10:50 pm
Wow, that wallpaper and paint color sure perked that bathroom up!! Great design selections Lisa!
12 October, 2020 at 11:26 am
What a lovely transformation this space has taken! I also loved that you kept things (tile) that would still work with the new look.
24 October, 2020 at 11:53 am
Love the wall paper and the color of the cabinet. The new look is amazing!
2 June, 2021 at 1:32 am
Great. This is such a nice blog on family design renovating and remodeling. My friend will be moving next month and I have heard they’ll in need of a renovation. We’ll share this content for ideas and similar thoughts. Thanks and Keep up the good work.