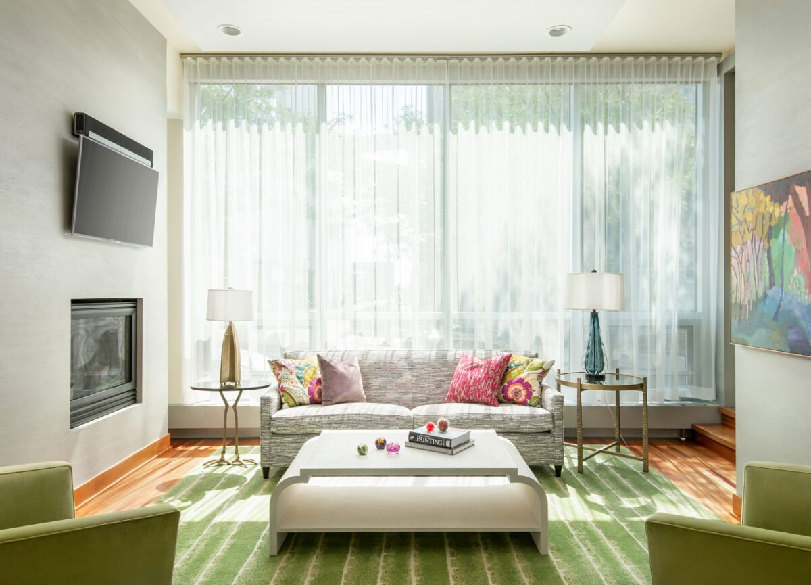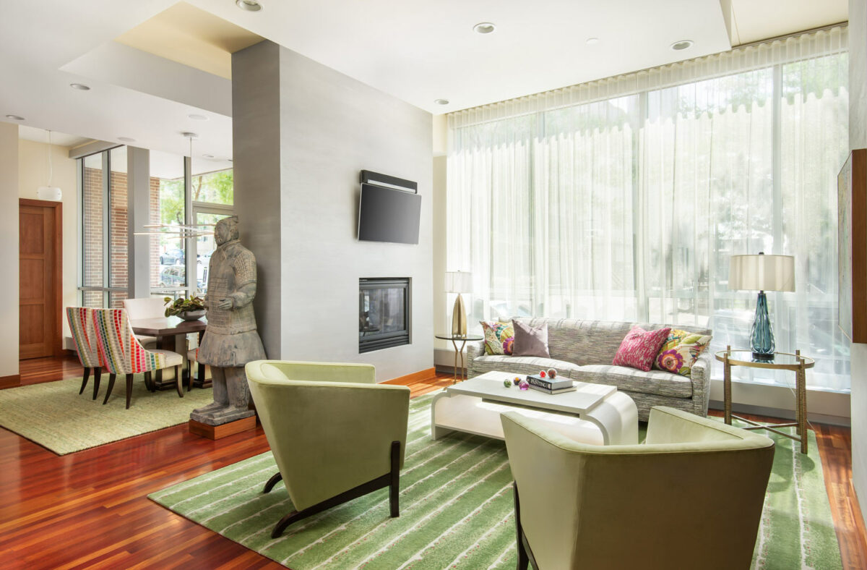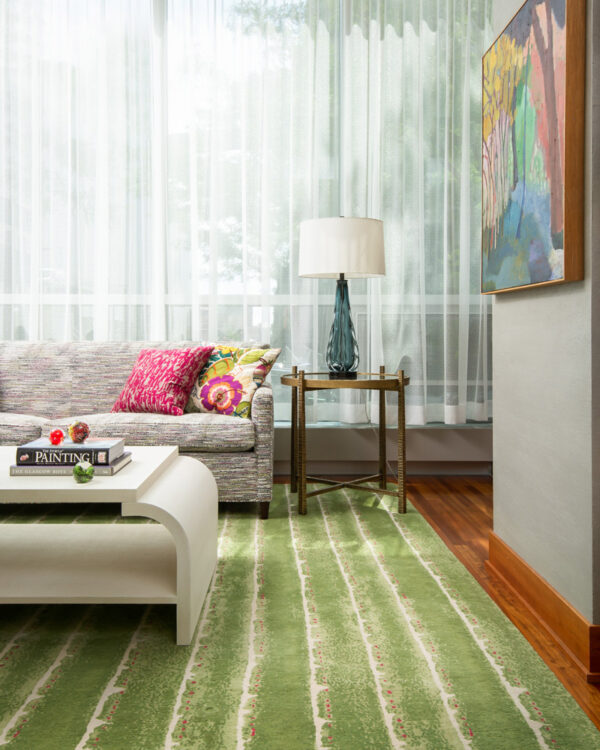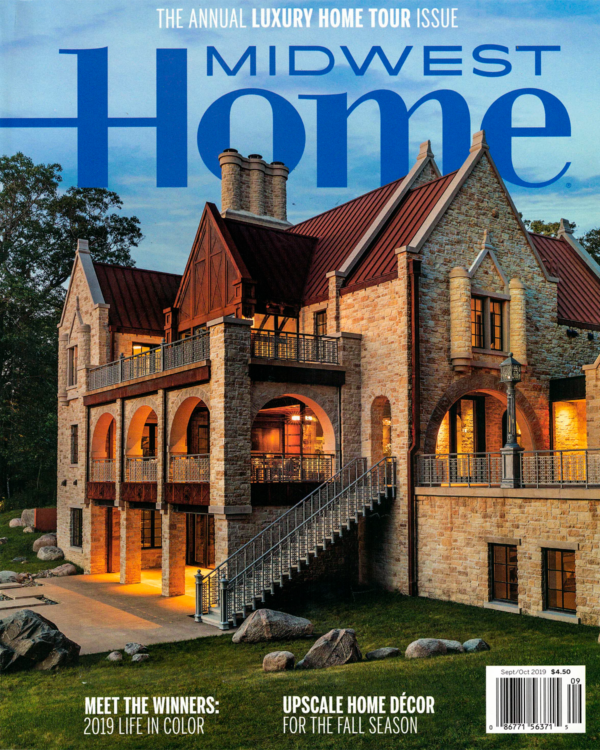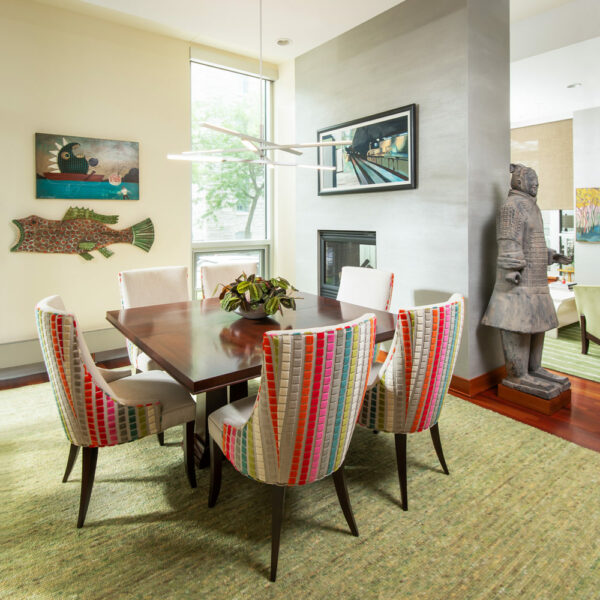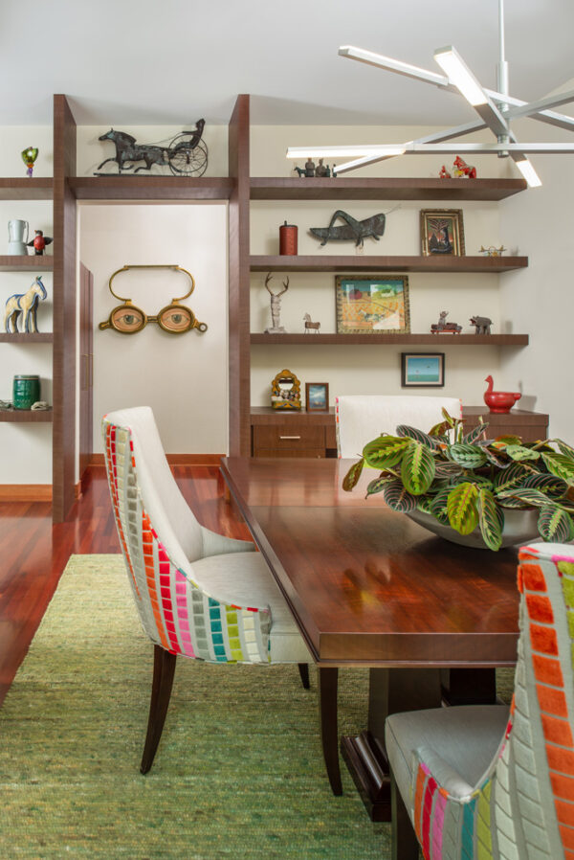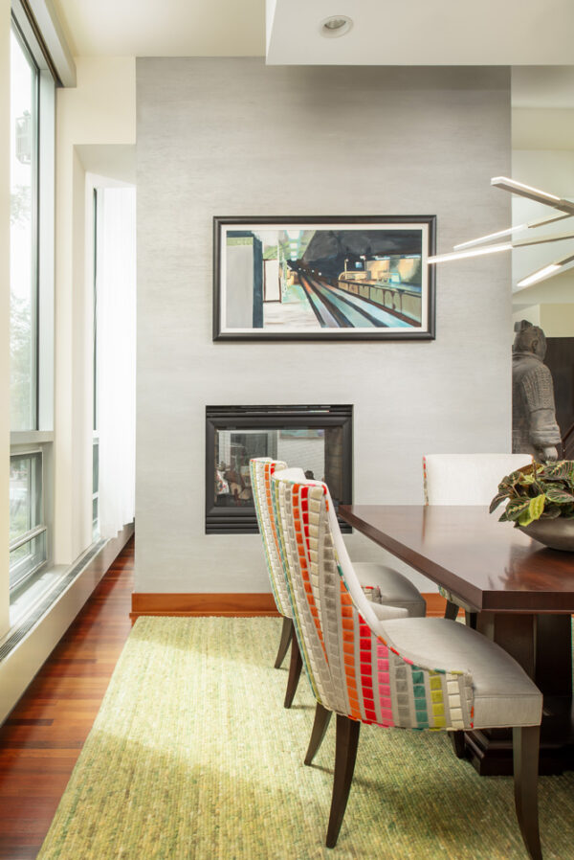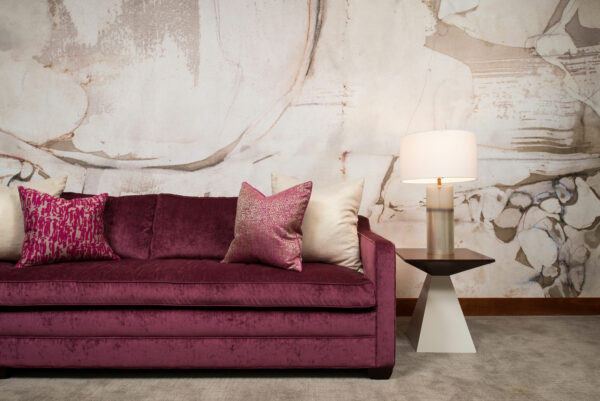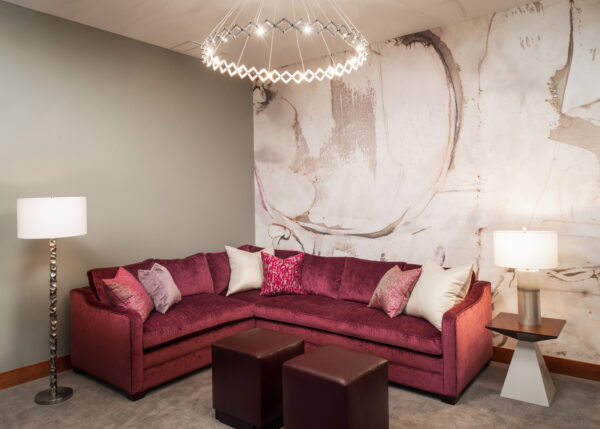Minneapolis, MN
SECRET GARDEN
Christy and Matt have traveled the world, picking up a love of Monet’s garden in France and many unique artifacts along the way. They had accumulated an extensive art collection of their own which expanded to include an eclectic array of folk art inherited from Christy’s mom. With an eye on downsizing, the couple realized their living environment had become cluttered. They wanted a more serene feeling in their home…like a modern version of Monet’s Garden. LiLu’s inspiration began with a new color palette, using green as a neutral and adding a mixture of vibrant colors reminiscent of a garden. Sheer drapes in the living room diffuse the natural light, almost as if the sun is being filtered through a canopy of trees. The design team also brought focus to their art collection by designing custom built-ins to display their artwork. The dark wood finish relates to the color of the custom dining table creating a cohesive composition. The clean-lined furniture features soft curves to suggest a more botanical feel. The result has brought dazzling serenity to this condo hidden among the busy streets of downtown Minneapolis.
Lilu’s Role
- Designed overall space plan.
- Designed custom cabinetry and drafted construction drawings and notations for contractor.
- Designed and developed an overall concept and color palette based on our client’s lifestyle.
- Selected all interior finishes and composed materials palette.
- Selected all furnishings, fabrics and accessories including curating furnishings from clients existing collection.
- Selected decorative lighting fixtures with finishes and lamping.
- Selected hardware with finishes.
- Wrote interior specifications for use by contractor.
- Reviewed and revised shop drawings.
- Attended site meetings and provided construction supervision service.
Partners:
Photography: Kory Kevin Studio
