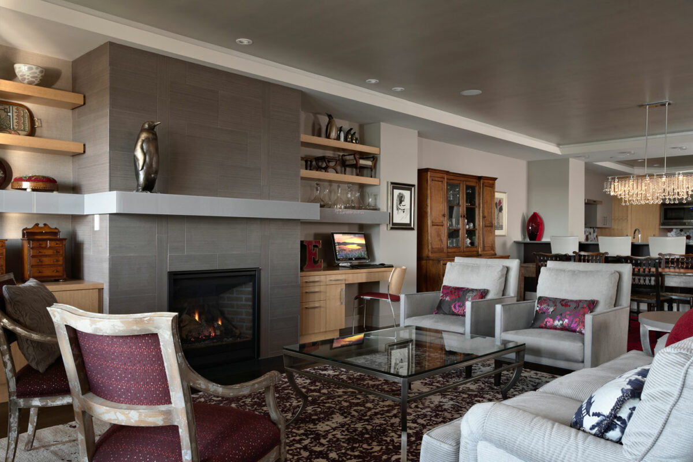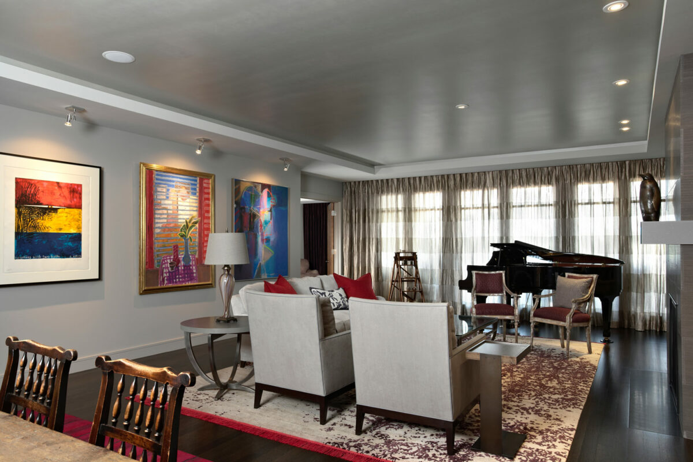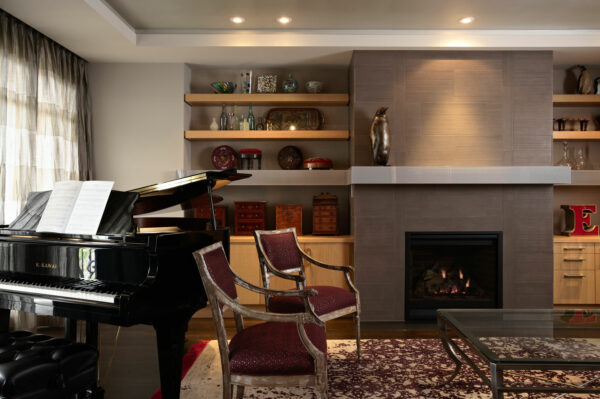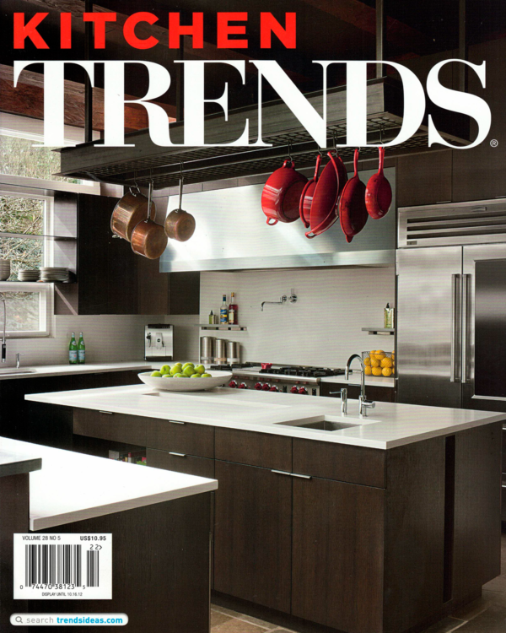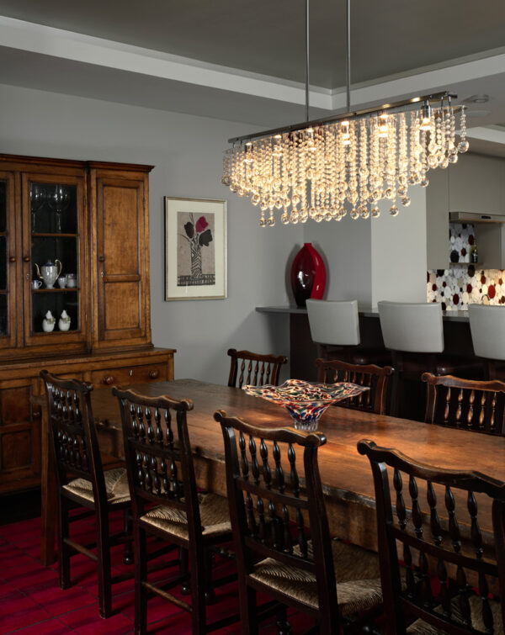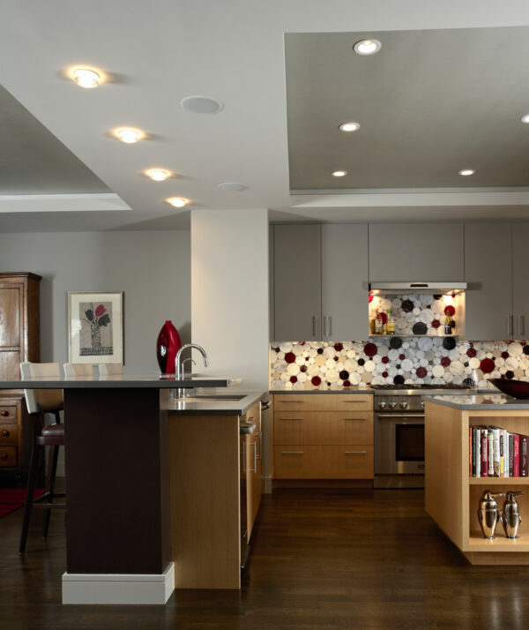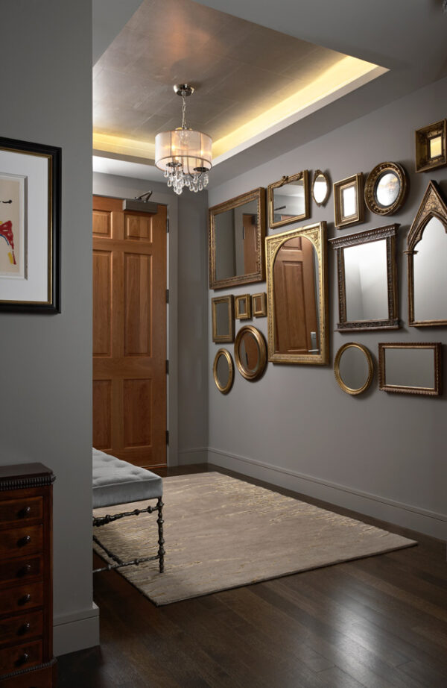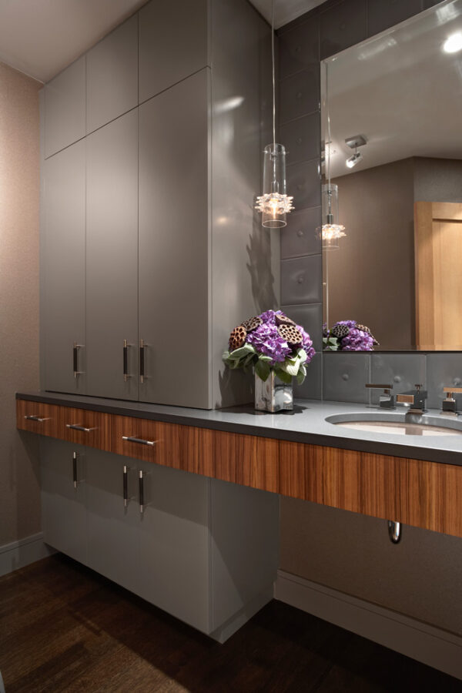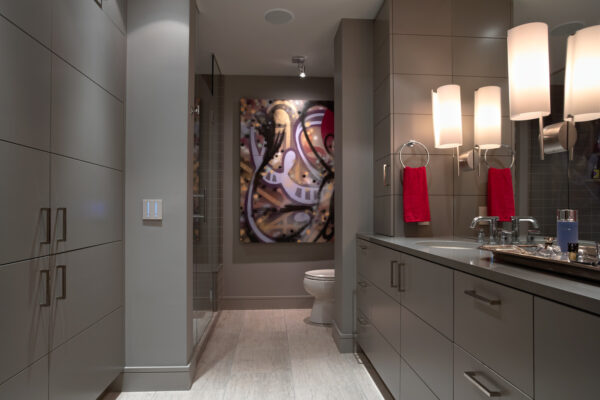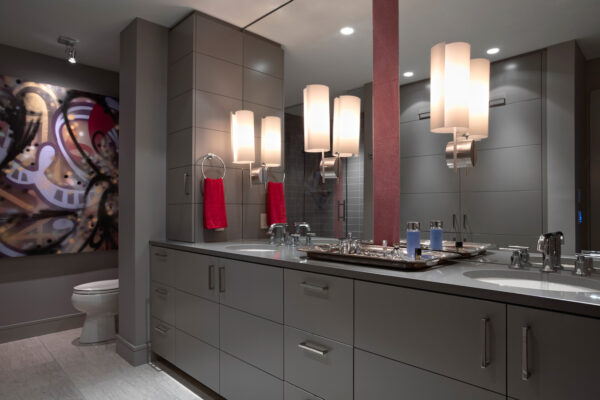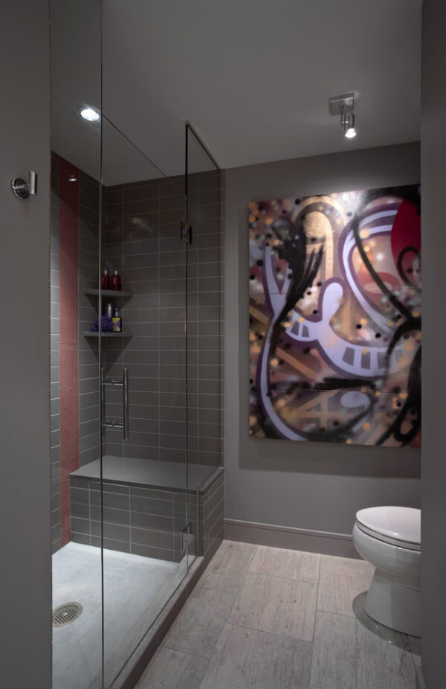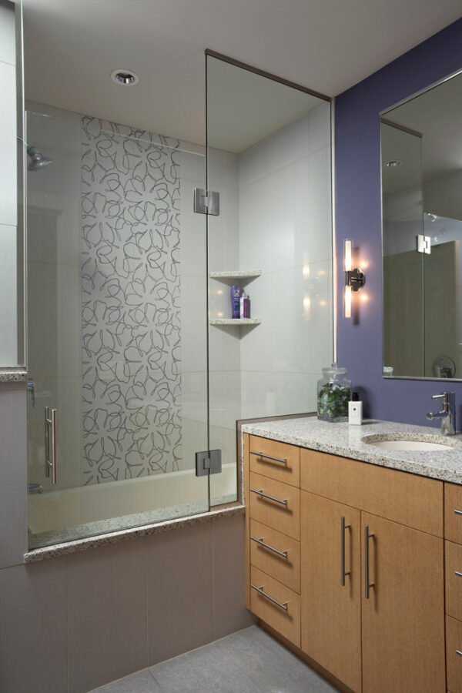Edina, MN
Modern Masterpiece
These empty nesters decided to move into a small condominium in Edina. And they brought a large number of antiques, vintage finds and artwork with them. LiLu served as curator, designing a slick, neutral, yet contemporary interior to accentuate the couple’s extensive collections. The dark rift cut oak floor grounds the space, while the addition of focal points throughout the space complements and balances the large scale artwork.
Lilu’s Role
- Collaborated with architect on overall concept.
- Collaborated with architect on cabinetry, fireplace design and lighting design.
- Designed and developed an overall concept and color palette based on our clients lifestyle.
- Selected all interior finishes and composed materials palette.
- Designed and drafted furniture space plans incorporating new and clients existing furnishings.
- Selected and purchased furnishings, fabrics and accessories.
- Selected all decorative lighting fixtures with finishes and lamping.
- Selected all plumbing fixtures with finishes.
- Consulted on appliance selections with finishes.
- Selected hardware with finishes.
- Wrote interior specifications for use by contractor.
- Reviewed and revised shop drawings.
- Attended site meetings and provided construction supervision services.
Partners:
Architect: Scott Newland
Builder: Viking Construction
Photography: Susan Gilmore
