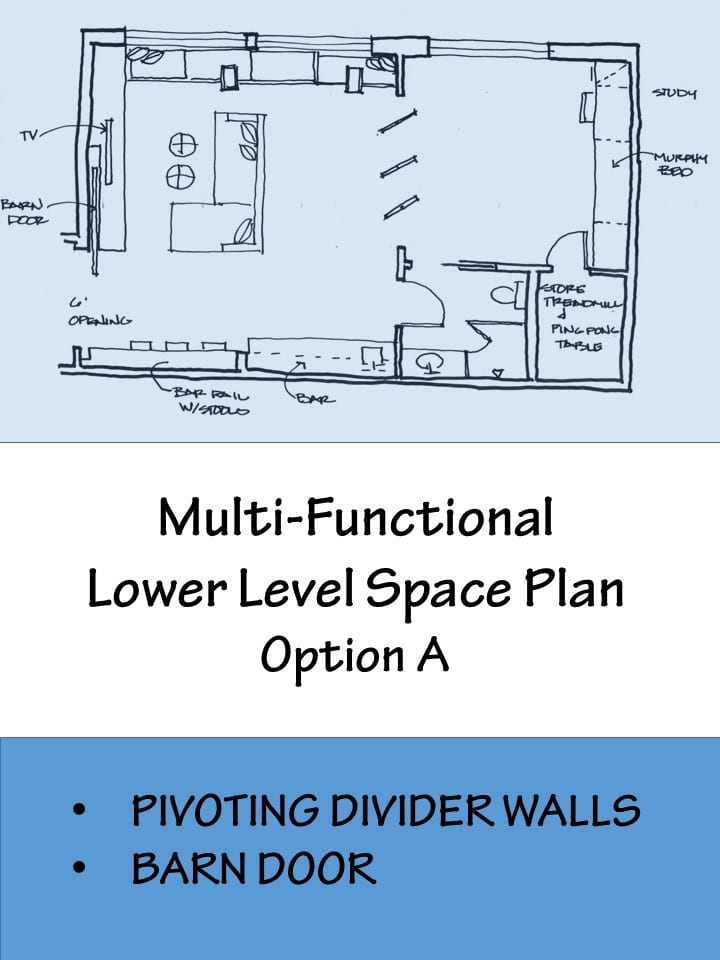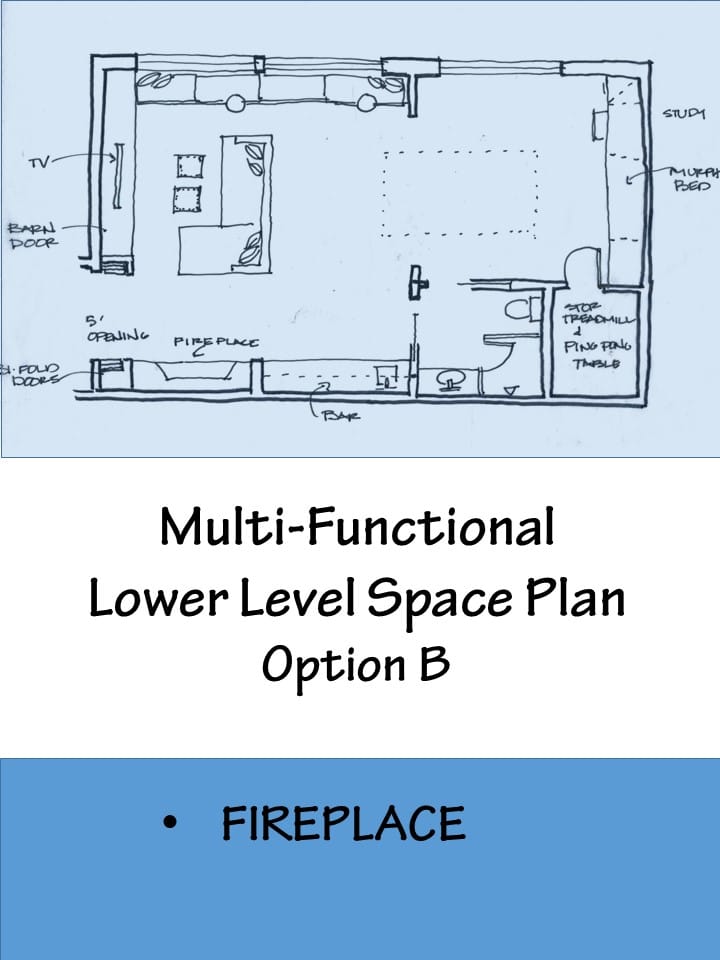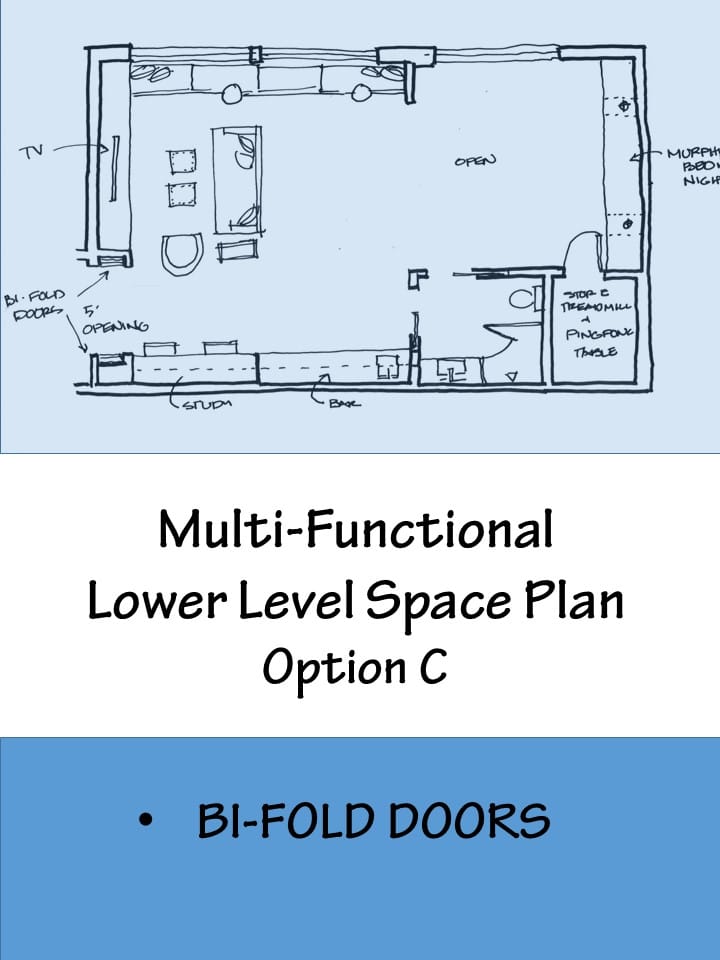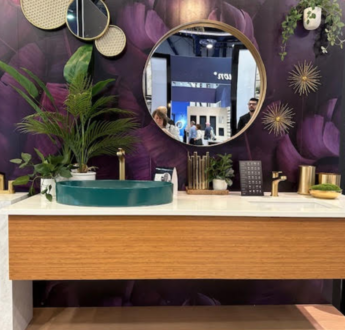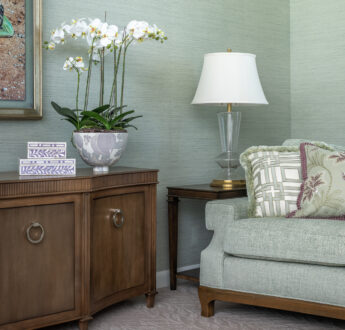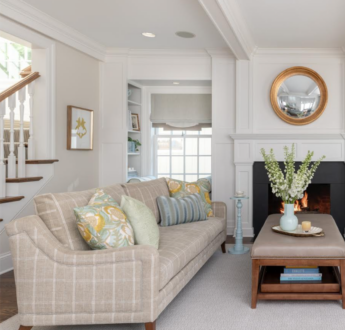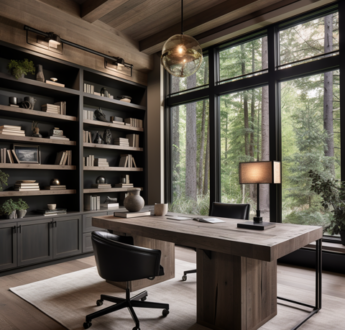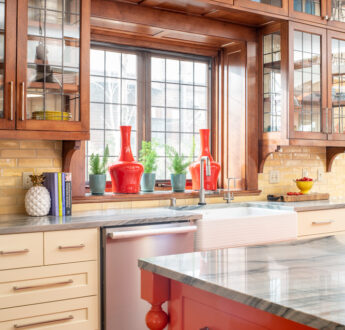Multi-Functional Lower Level – Monday’s Peek at a LiLu Project
When it was time to finish their lower level our client contacted us for help in imagining how the large expansive space could be completed. They desired a multi-functional space that would be flexible use space as their children get older. They had a long list of wishes including accommodating guest sleeping space that could transform into a future bedroom, 3/4 bath, tv/game area, wet bar, desk/homework space and storage. To accommodate their present day needs of having an open space for active kids to play we designed a Murphy bed unit into the overall solution. Located at the far end of the room, in the future when needed a wall could easily be added to convert this space into a bedroom. We designed a large walk in closet to hold exercise equipment when not in use. A wall of cabinetry cleverly disguises the sliding barn door and provides storage for games. The result, an organized open multi-functional space that kids and adults alike enjoy. Here is a peek at the space plan options we explored with our client. Check back to find out which option they chose and to see installation photos

