Modern Transitional- Peek at a Project
It's all about the Transformation
Modern Transitional: The art of marrying the traditional nature of the house with a more modern, clean-lined feel. This was our challenge as we began meeting with our client. How can we respect the beautiful details of the home while transforming it to be more updated? Through collaboration, a through intake process and some very fun meetings together we have developed designs for the main level of the home. We can hardly wait to see it all come together and alive. This Peek at a Project is all about the Modern Transformation of the Living Room.
All about the floor plan
As you may know by now, we always start with a floor plan. Without a plan, you are like a fish out of water. So, we start here when beginning the design process. Here were some key points we needed to incorporate for the living room:
- seating for 8 with additional to be added easily
- open to conversation
- open space to keep spaces functional
- more formal than other spaces
- defines separate spaces such as entry, living, dining, and kitchen but allows each one to flow into the next
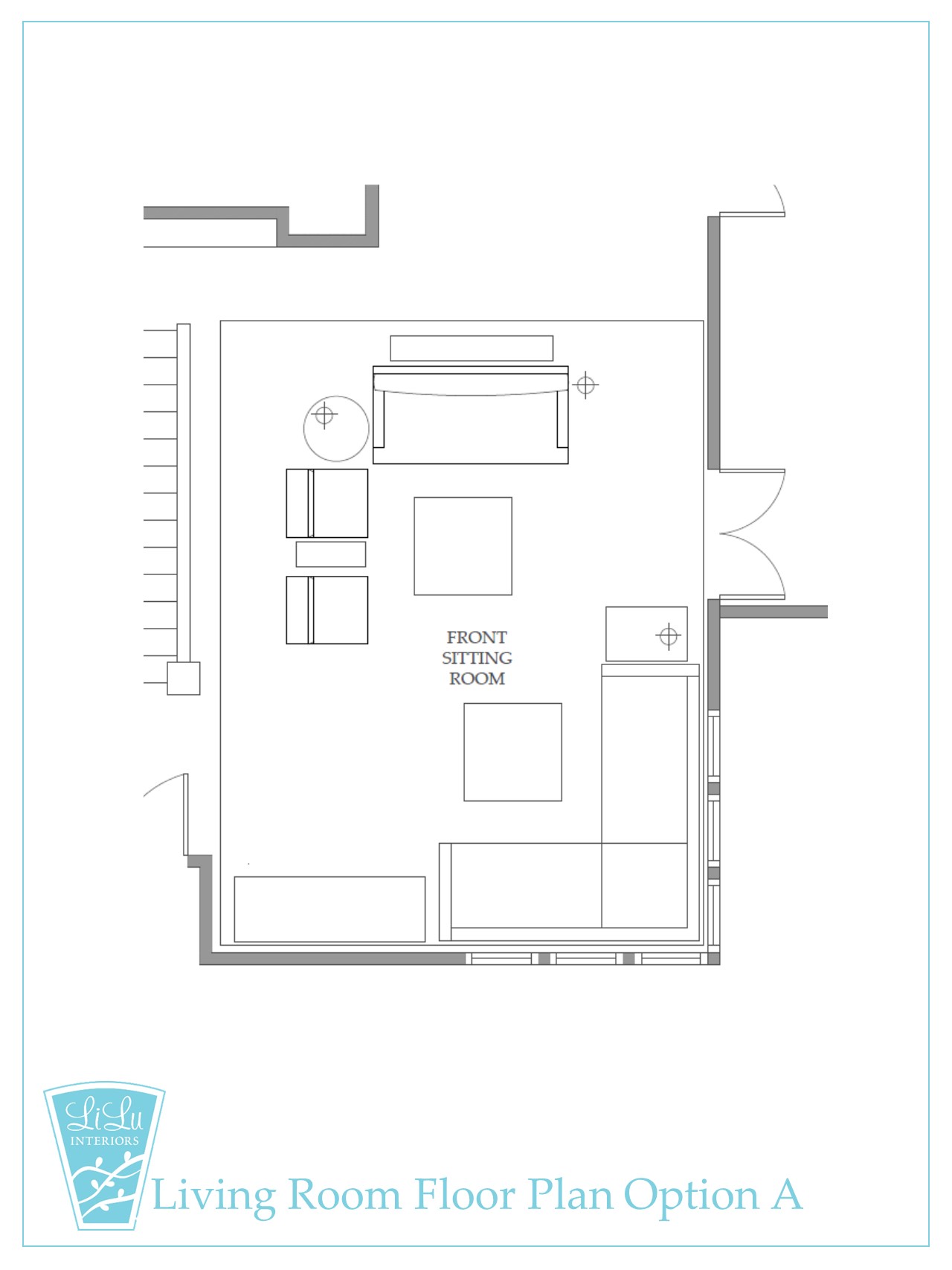
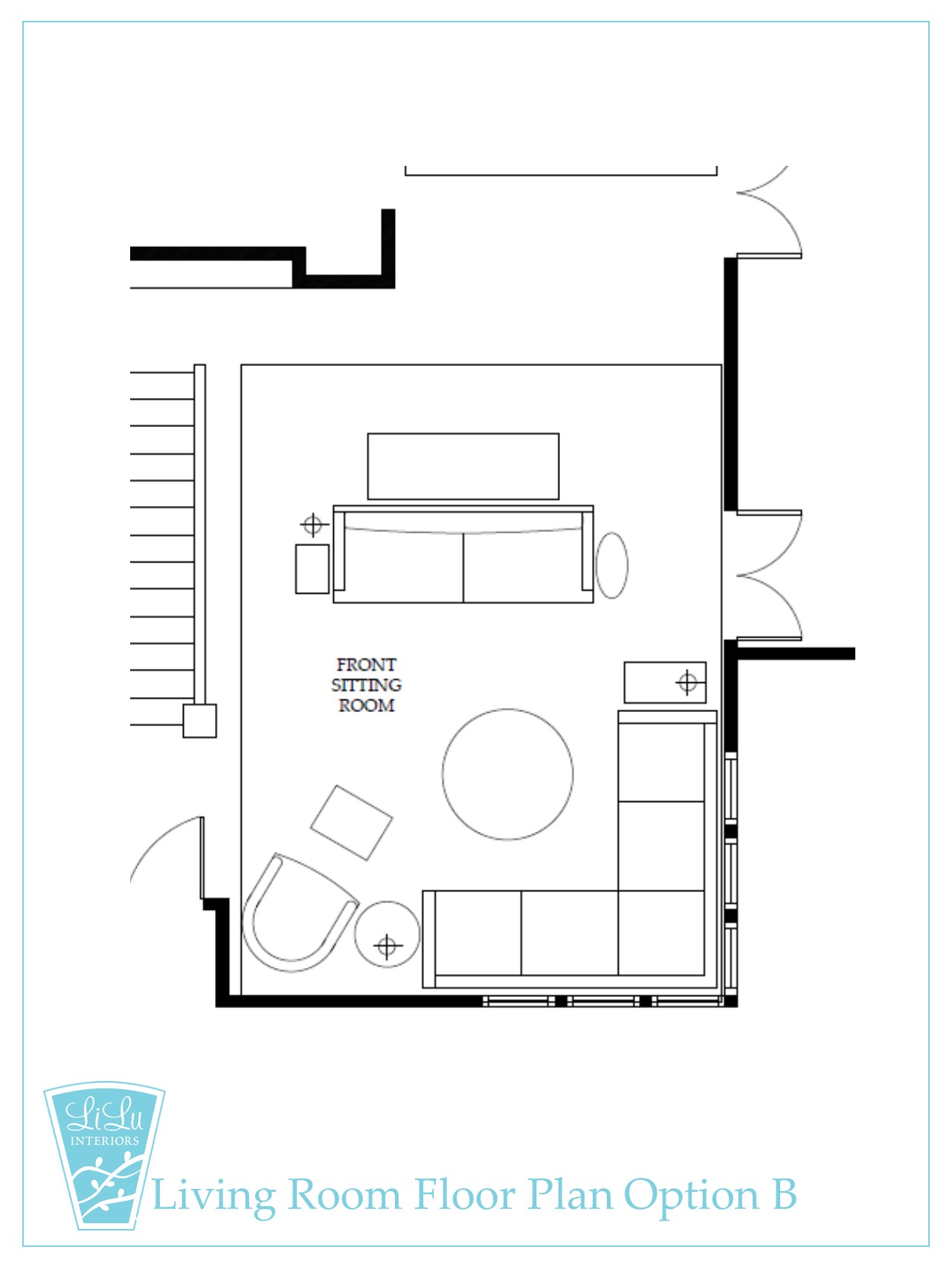
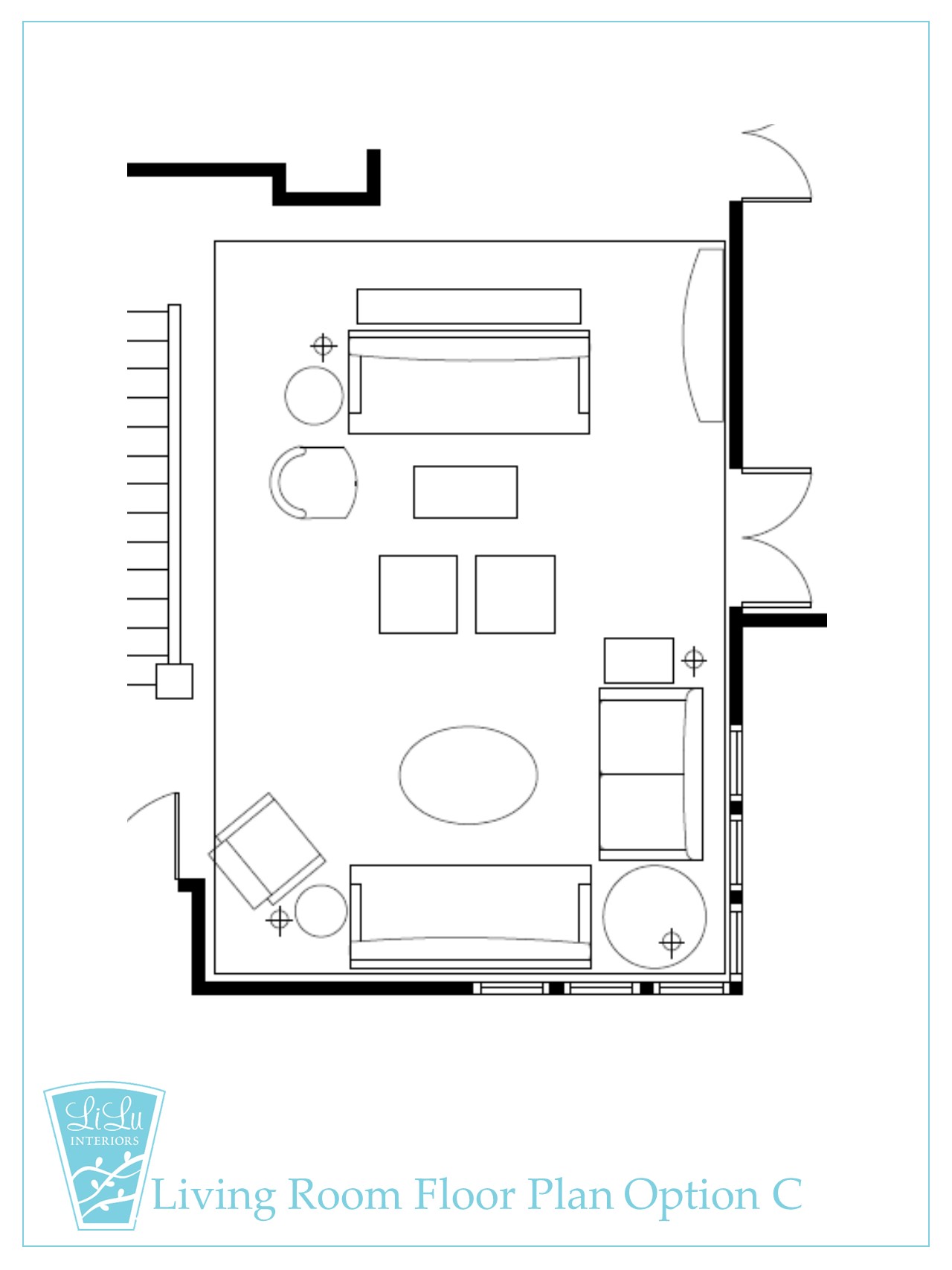
The selection
Here is the final floor plan with the key points listed for you.
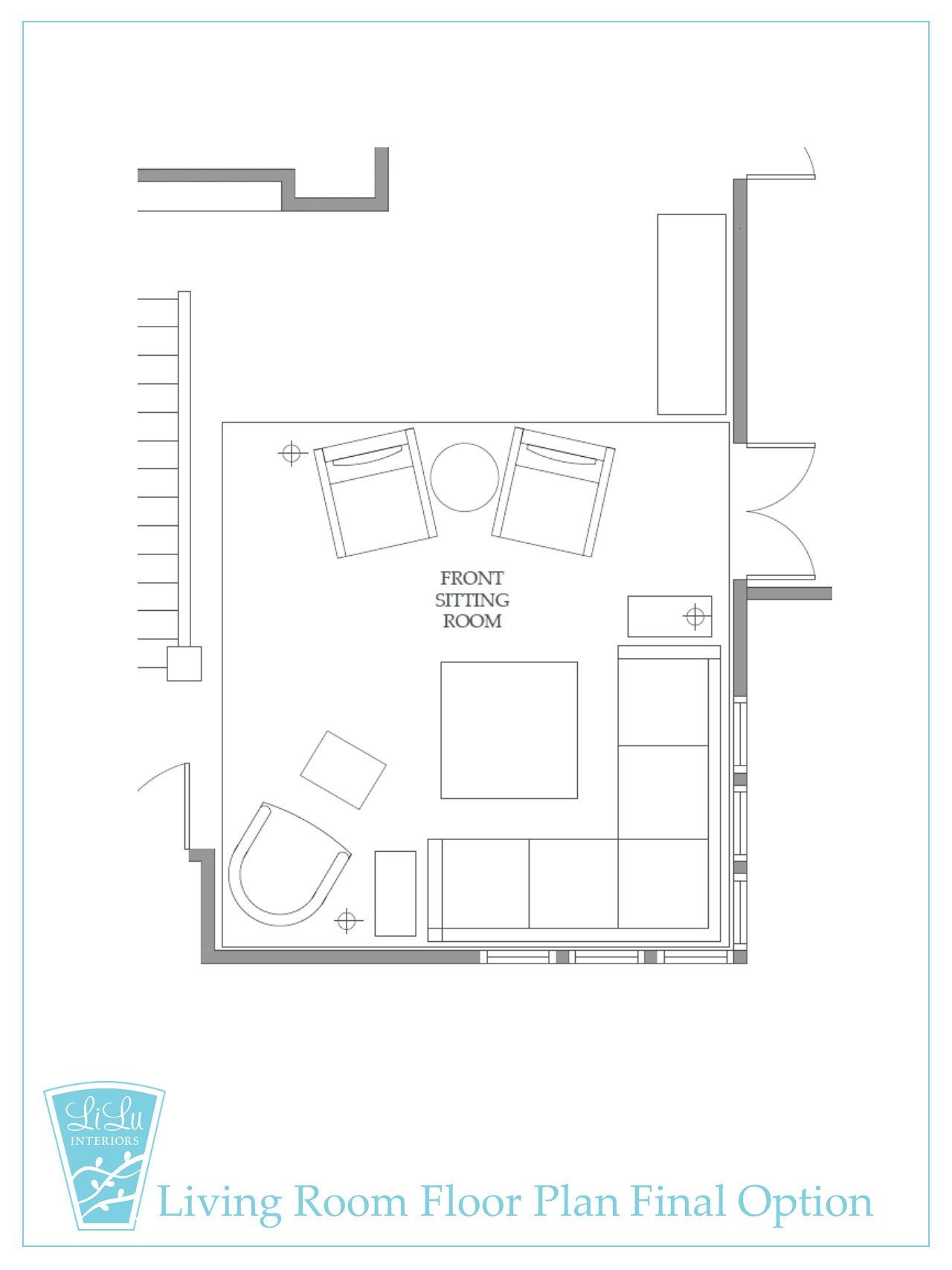
The Selections
Once a floor plan is chosen we then begin the furniture, fabric, rug and paint selections! Here is where we really begin to show how your home will be a reflection of you and your family's personality.
- Modern and Clean-Lined
- Formal but with a warm, welcoming feel
- Sophisticated but fun
- Light, Bright and Happy
- Leveled up
- Lively
- Timeless
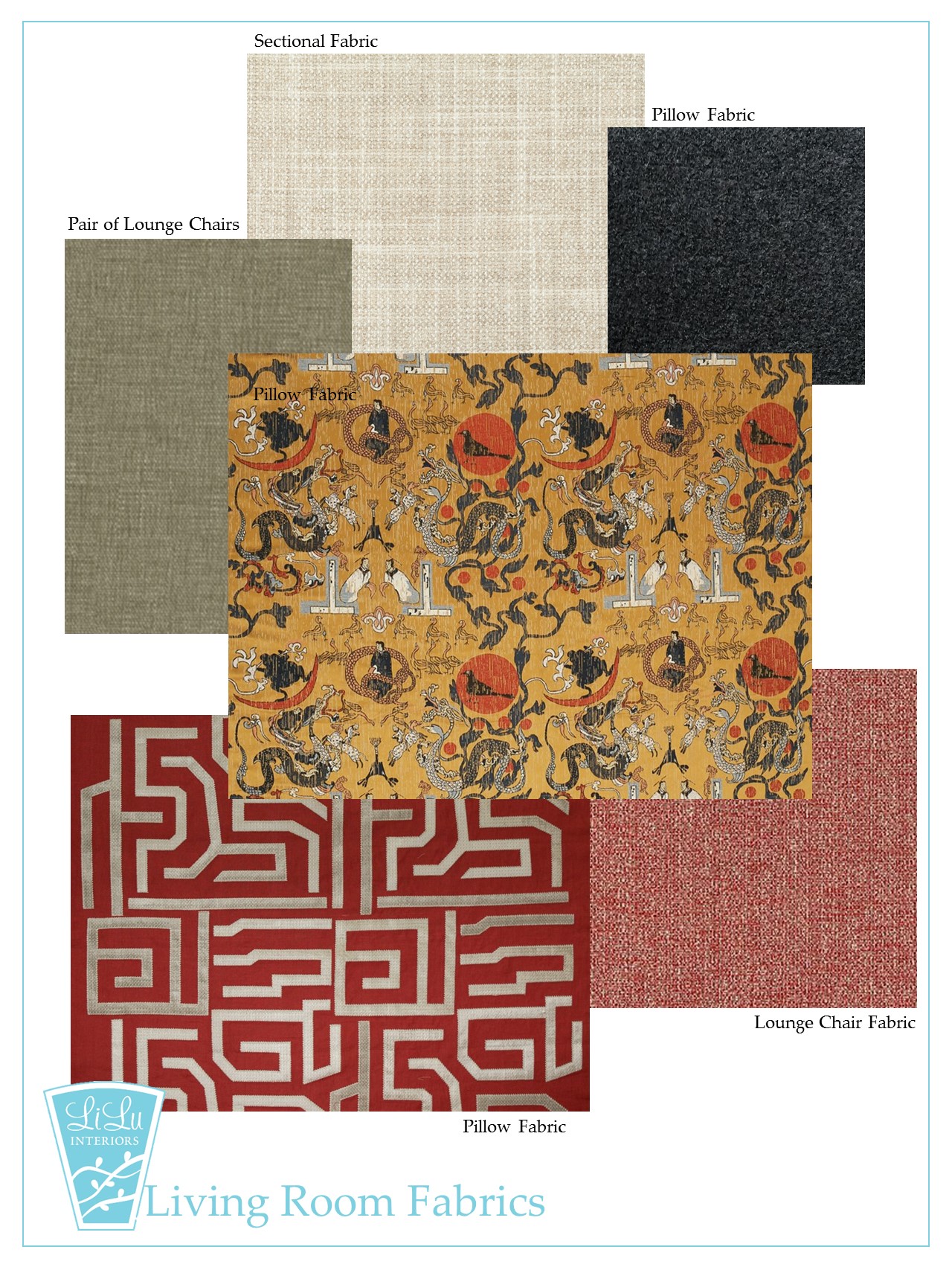
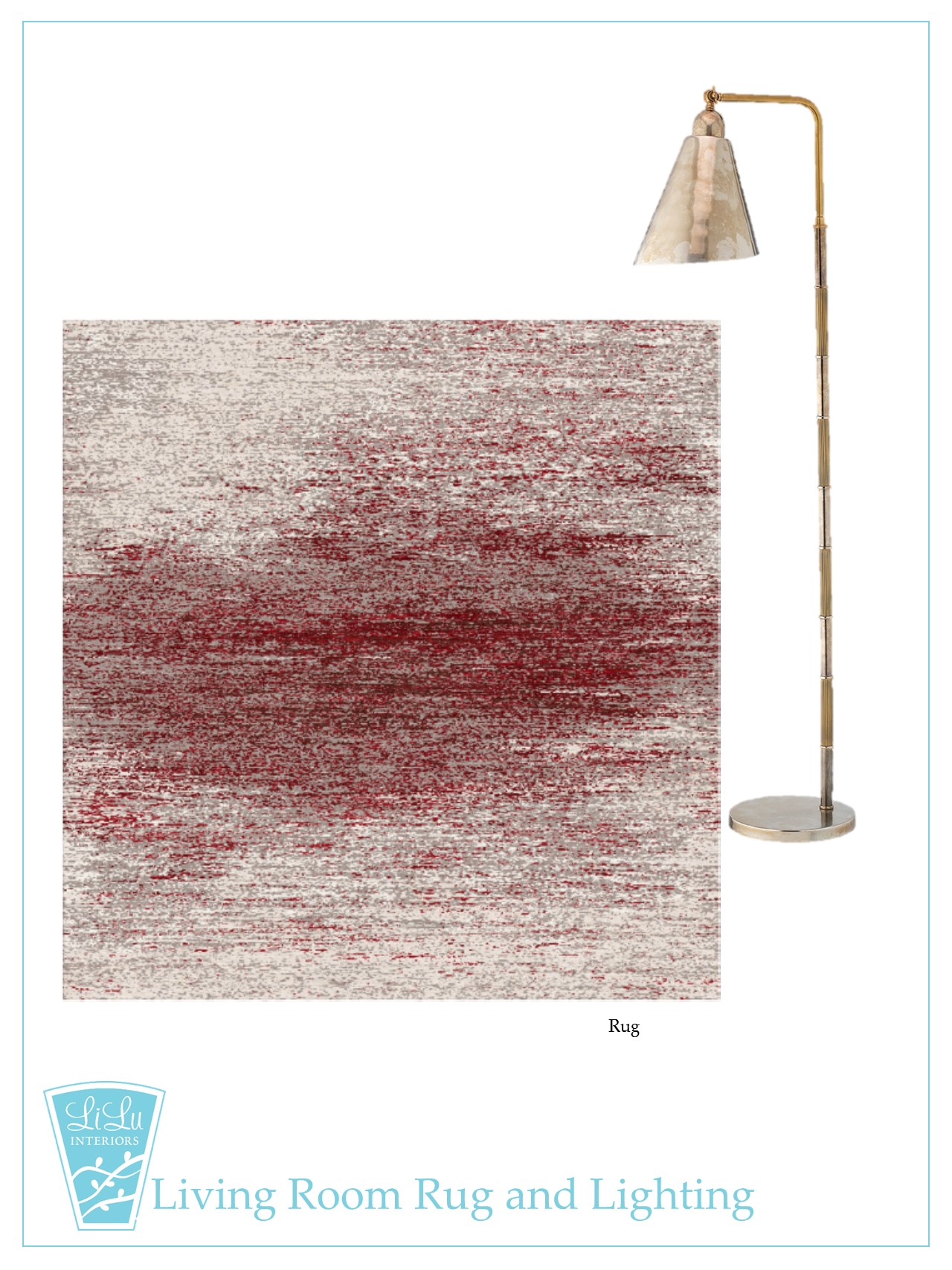
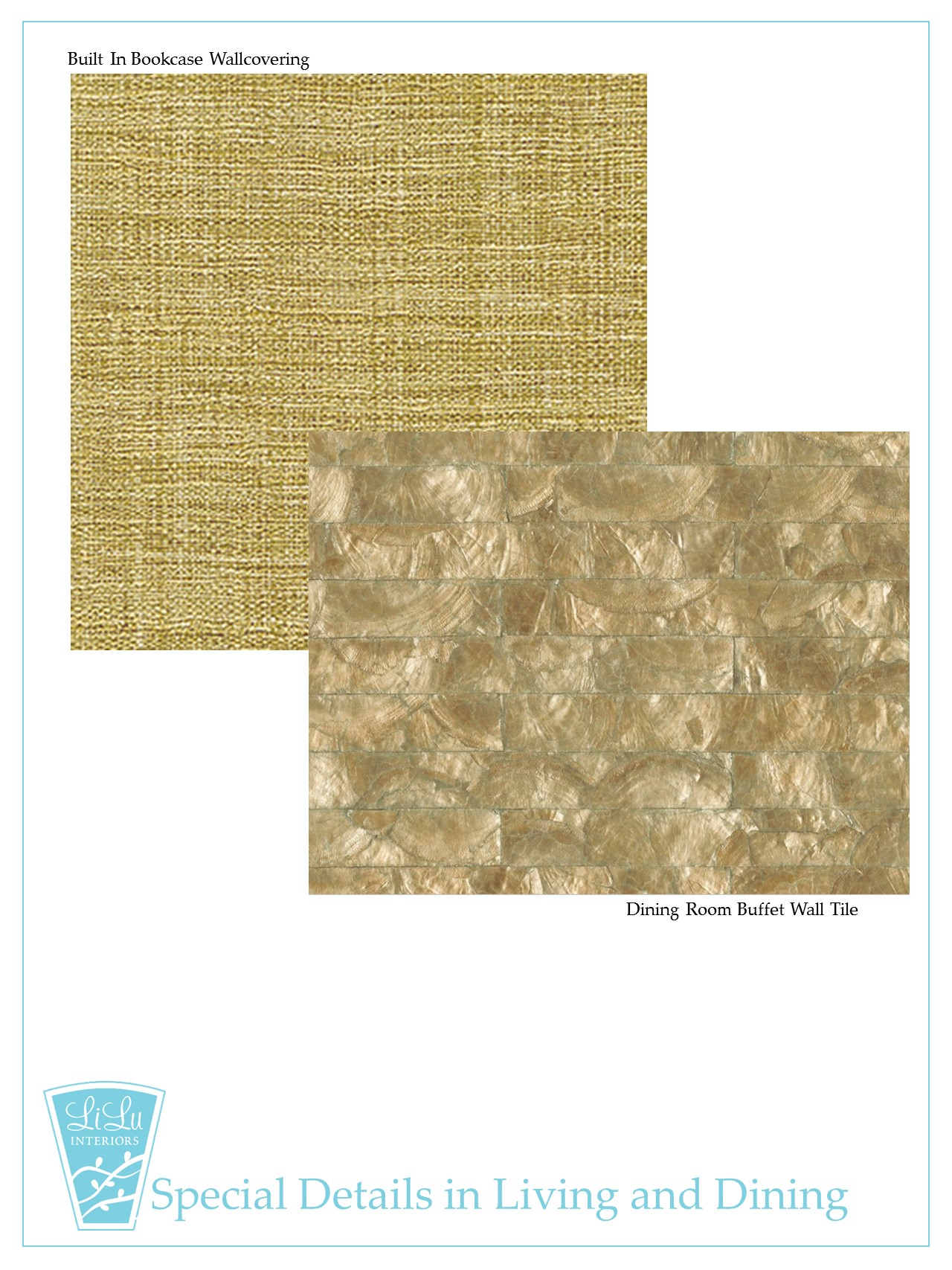
We hope you enjoyed our peek at a project and don't forget to follow us on the Gram @lilumpls for all the updates and continued Peeks into our projects. We love sharing our day to day with you. The progress and the process are half the fun....at least we think so and hope you do too!
For more peeks at a project like this one click below:
Relocation Station
Master Bedroom Revamp
Dream Home Remodel: Powder Bath
Secret Garden Condo
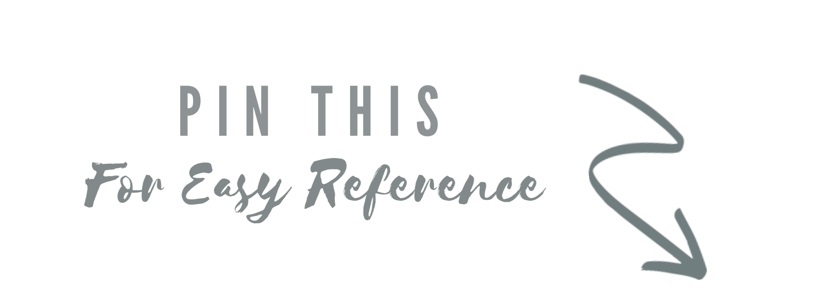
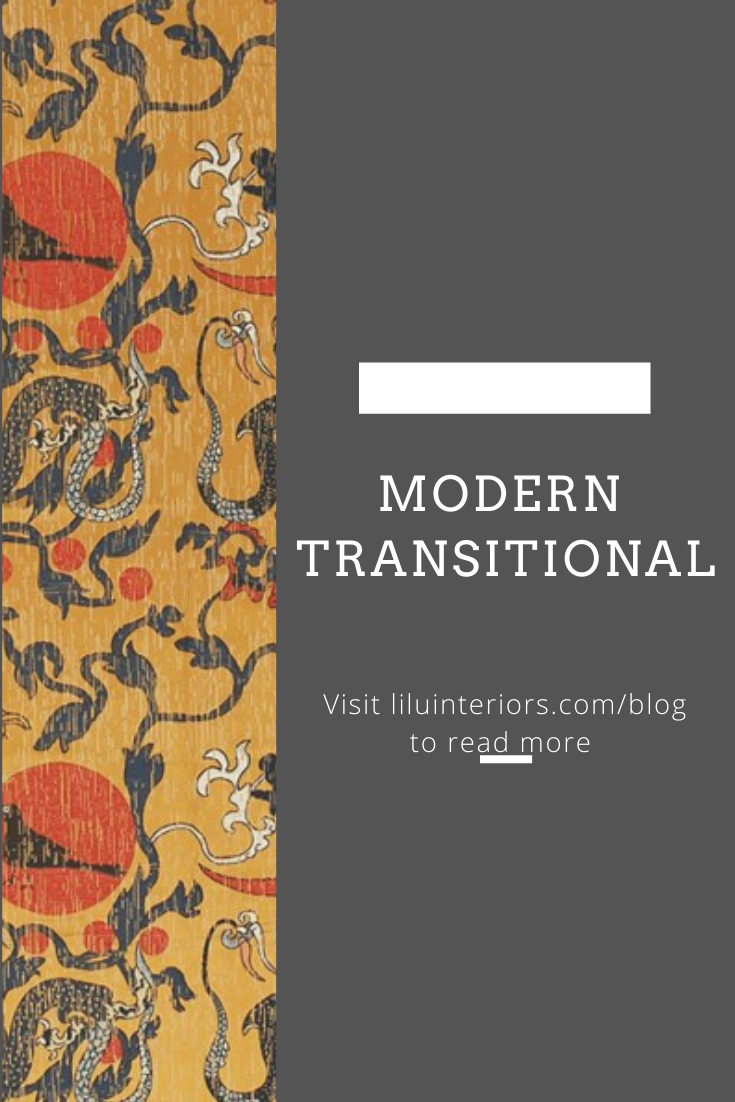
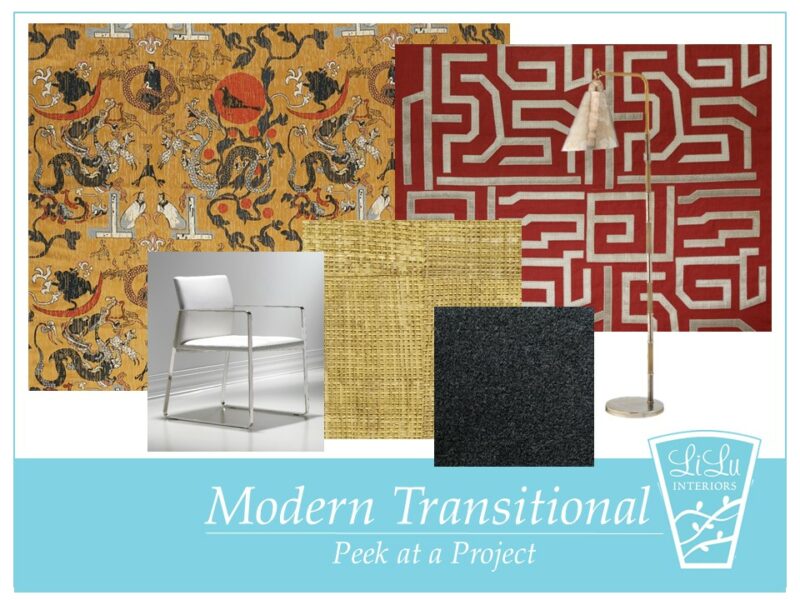
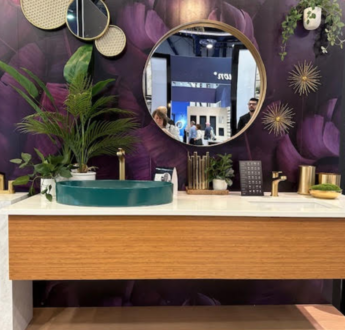
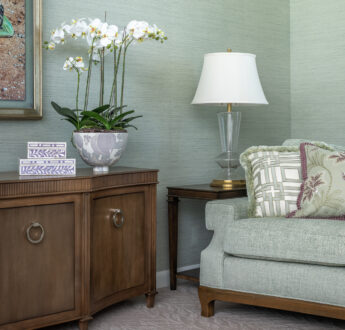
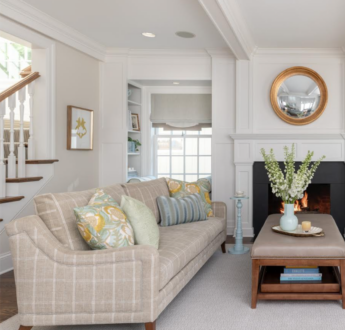
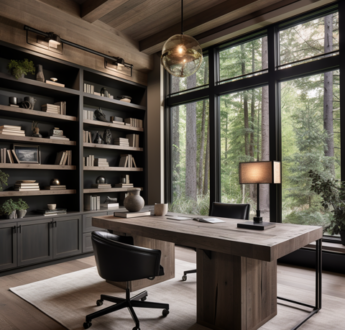
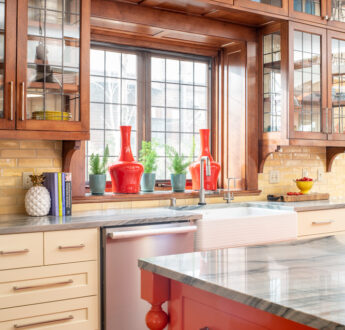
25 January, 2020 at 9:20 am
Given their request for seating for 8, with additional to be added easily, I really loved your Floor Plan C for them, Lisa, as it would be so conducive to comfortable conversation and being able to move the pieces around as needed for different events, but it’s fun to see what they ended up deciding upon. Thanks for taking us through the process! I look forward to seeing the final project completed!
25 January, 2020 at 12:37 pm
Gorgeous design! Loving that beautiful marigold colored fabric. Can’t wait to see it installed.
26 January, 2020 at 10:50 am
Thank you for walking us through your process for this space. I love this comment, “Without a plan, you are like a fish out of water.” So, so true!
26 January, 2020 at 3:03 pm
Love this process. I also love that you show the floor plan with different furniture layout options to show the clients what they could have for their space. Some people just think one or two furniture layout options are that’s all they can do with their spaces but nope there are more furniture layout options that will make it work for space, too.