A Modern Fireplace for a Not-So-Modern Home
PEEK AT A PROJECT
Check out the new fireplace we just installed in a client's St. Paul home. They live in a very classic older home, but were craving a more modern interior. We love to blend style and create an interesting mix. The existing fireplace was very much not original to the house. And it didn't seem to be very integrated into the architecture. It just looked like a white wood box housing a black fireplace box.
We came up with a plan to make it work better in the space. The frame was built up to the ceiling. The firebox was raised about 12 inches and we added a raised hearth underneath. A wood mantel add dimension. The clean lines are accented by a carved natural stone tile. The gray stone has been hand carved in a linear texture. These horizontal lines help to balance the strong vertical line created by the form of the fireplace frame.
We think it's much improved and it starts to set the tone for the more modern interior we designed for these homeowners. Stay tuned to the blog for more on how we used a mix of furnishings to create a modern look that feels at home in a Not-So-Modern home.
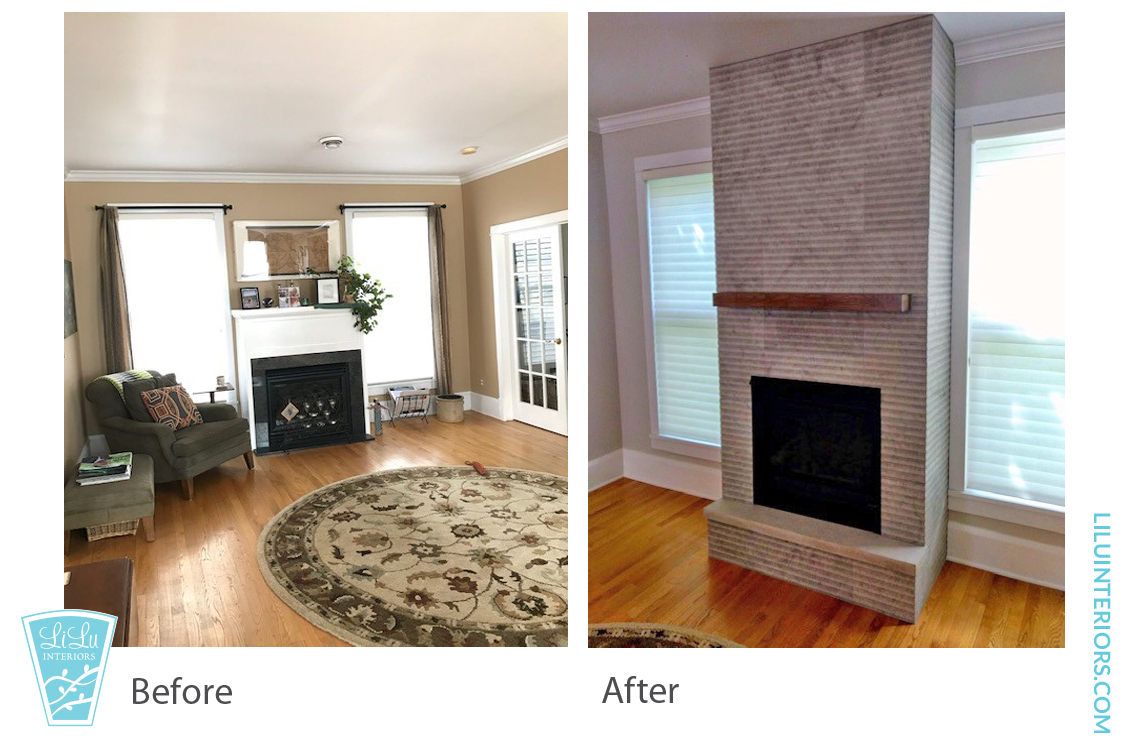

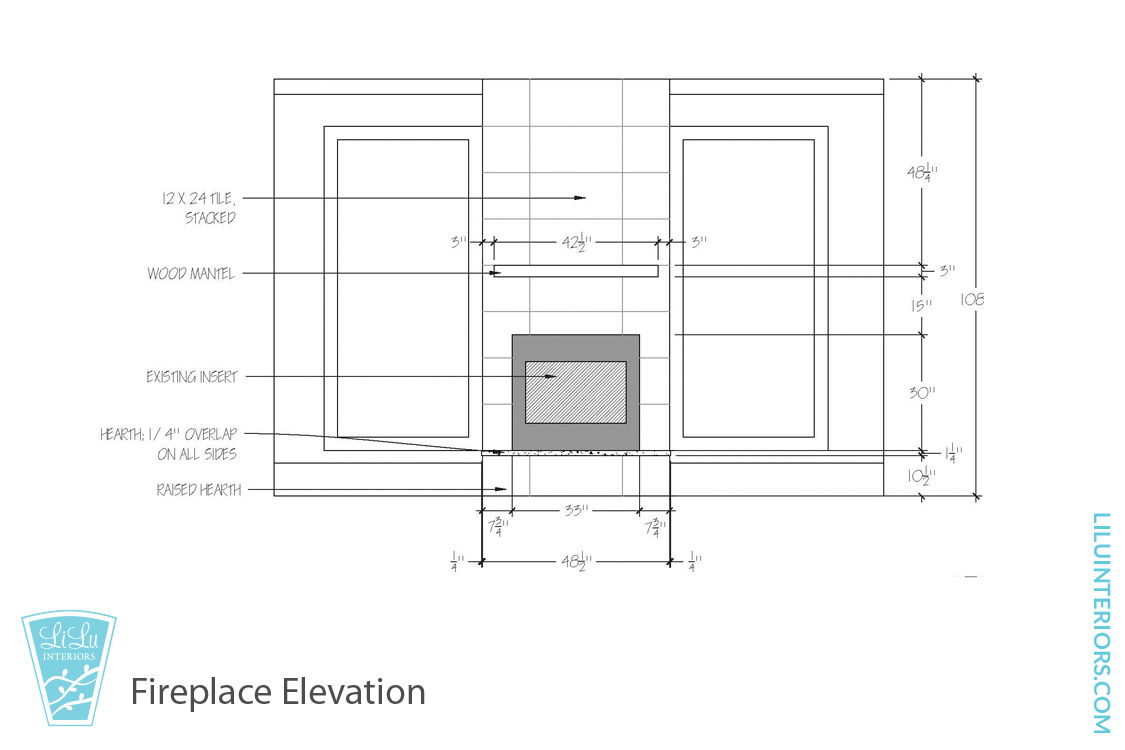

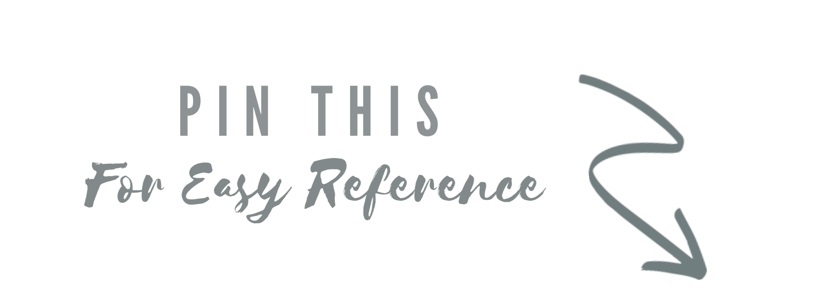
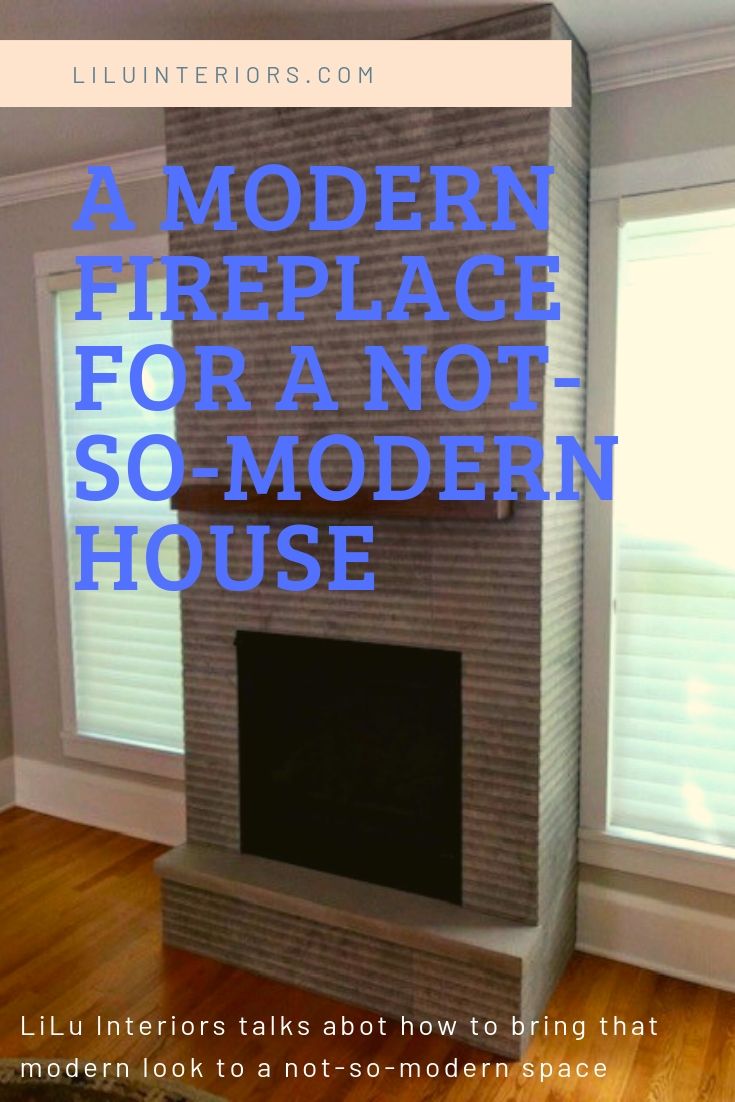
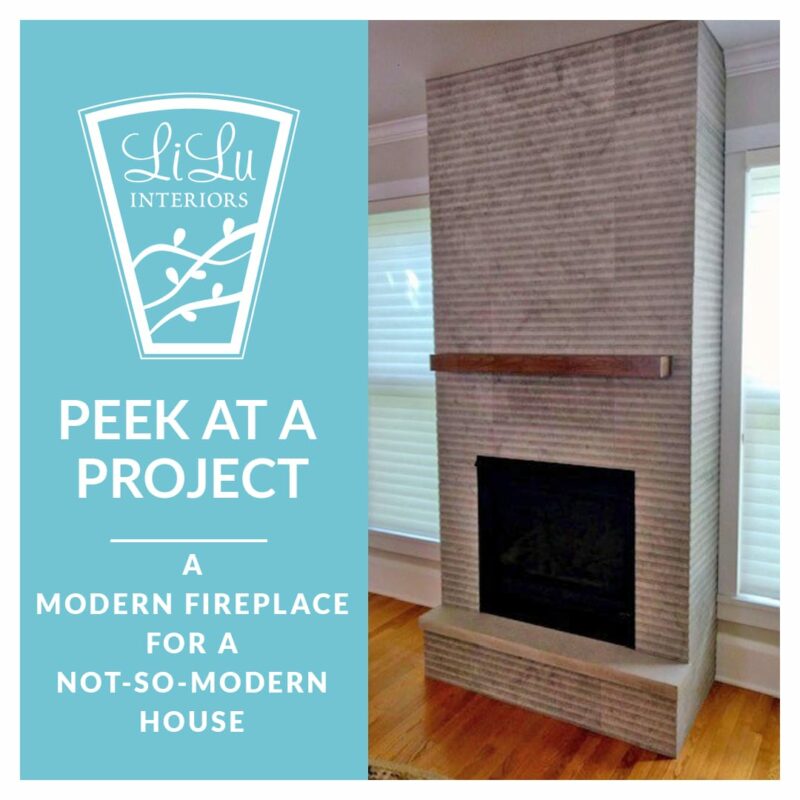
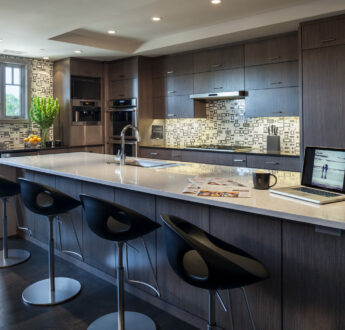
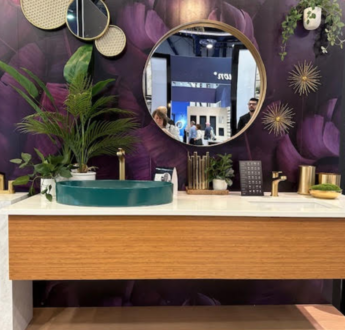
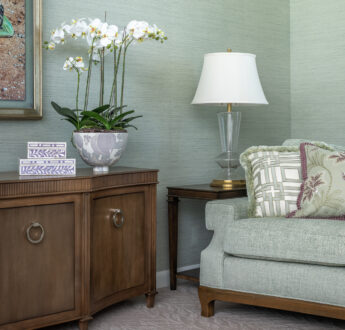
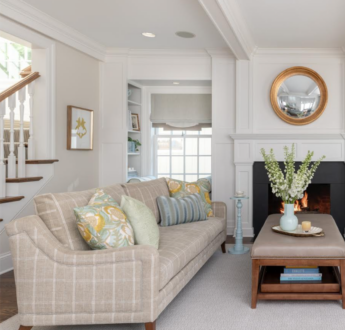
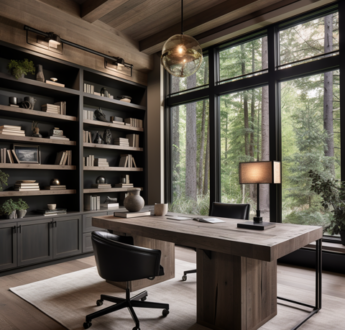
14 September, 2019 at 6:54 am
Hi Lisa ~
I love how you played the vertical and horizontal lines off of each other so nicely. What a great example of how to take a fireplace from a little dated to more modern. I can imagine you have happy clients!
14 September, 2019 at 7:00 am
I love this sleek look, beautiful transformation!
14 September, 2019 at 8:54 am
Hi Lisa – looking forward to seeing the whole project come together! The fireplace plans are great!
14 September, 2019 at 12:09 pm
I’d love to see more of this space. Cool concept for a fireplace.
14 September, 2019 at 6:26 pm
It totally sets a new tone for the room – looking forward to seeing what you have planned for the rest! What a fun peek at a project and behind the scenes at the process as well, seeing all the detail drawings for this lovely transformation!
15 September, 2019 at 12:36 am
Beautiful transformation!
15 September, 2019 at 8:52 am
Gorgeous transformation! And I absolutely love seeing the technical documents that go into something like this.
15 September, 2019 at 9:56 am
What a difference! I love when you include your (elevation) drawings. While it’s a smaller ‘project’, your drawings make it very clear that a lot of planning and thinking are involved and why an Interior Designer thinks of those details. Love it!