Midcentury Powder Room Design – Peek at a Project
Midcentury Powder Room Design
This week, we're giving you another look at a major upgrade to one of our client's mid-century home. We are designing updates to the family room, dining room, kitchen, entry, and powder room in this home. This week, we're featuring the midcentury powder room design! For a look at the updates we designed for the family room in this home, check out this blog post!
This family has made the perfect client for Lilu, they are intentional in everything they do - and their home reflects that mission! This home is in the middle of the woods, intentionally creating a connection to nature. The homeowners are art collectors, and adventurous travelers who want to expose their children to many different cultures and styles. The concept for their personality-driven interiors incorporates their mid-century architecture and all aspects of their lifestyle and values. Read on to see how this balance plays out.
Before
Before, this midcentury powder room was a DIY powder room done by the previous owners. However, with upgrades to other parts of the home, this powder room was no longer working.
Our clients felt that not only did the room not fit with the architecture, but it also didn't express anything about the family who lives in the home. It was merely servicable. This is where we come in!
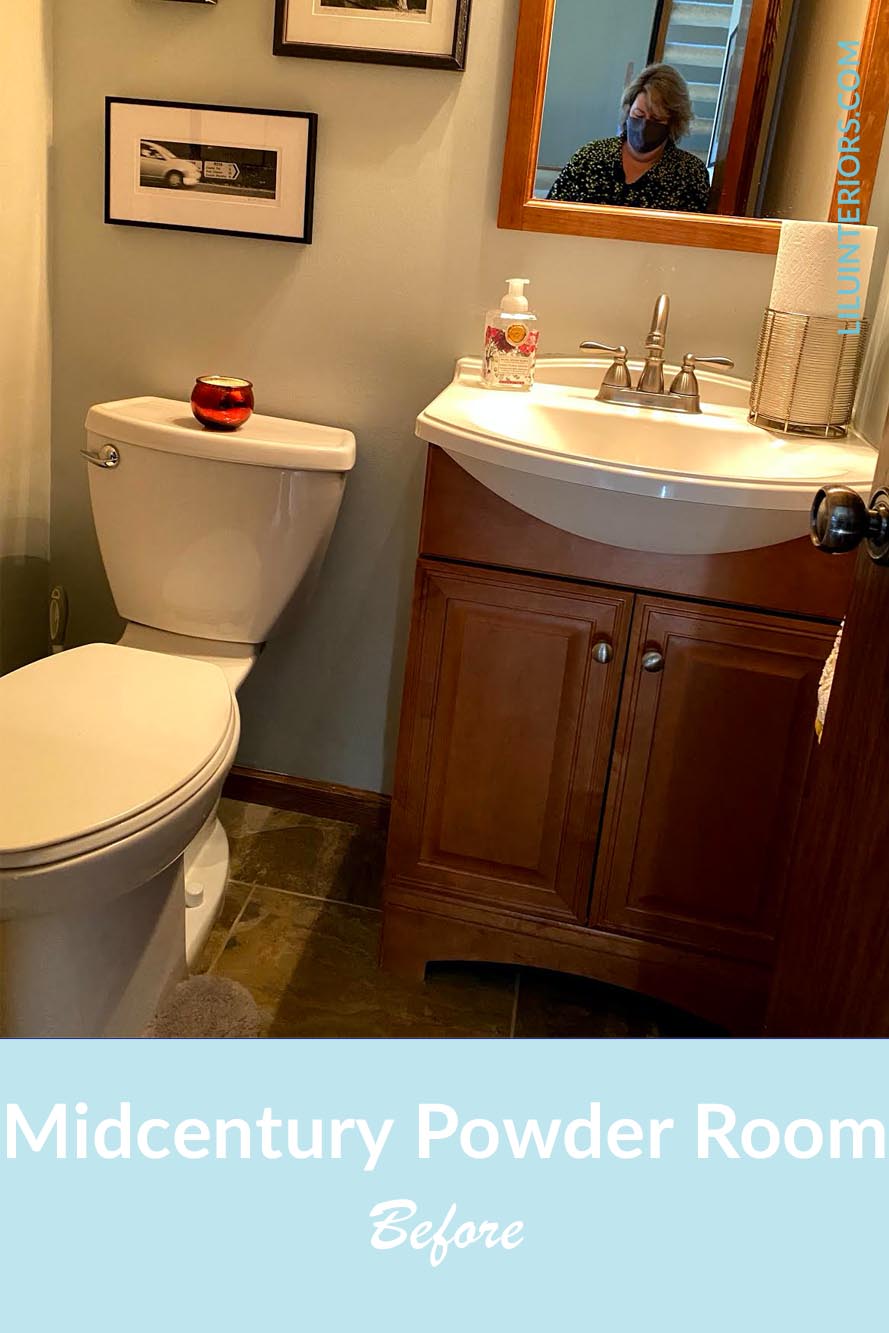
Midcentury Mood
When designing our client's new midcentury powder room, we created some moodboards to express our intentions.
Each moodboard we created has a mix of a midcentury inspired vanity and lighting with modern plumbing fixtures and hardware. This gives a strong midcentury feeling to the room - which is what our clients hoped for!
Both of these moodboard make different use of light and dark shades, creating slightly different moods. Option A is much lighter and softer, considering the lighter hardware and oval mirror, while option B is a little harsher in both line and shade.
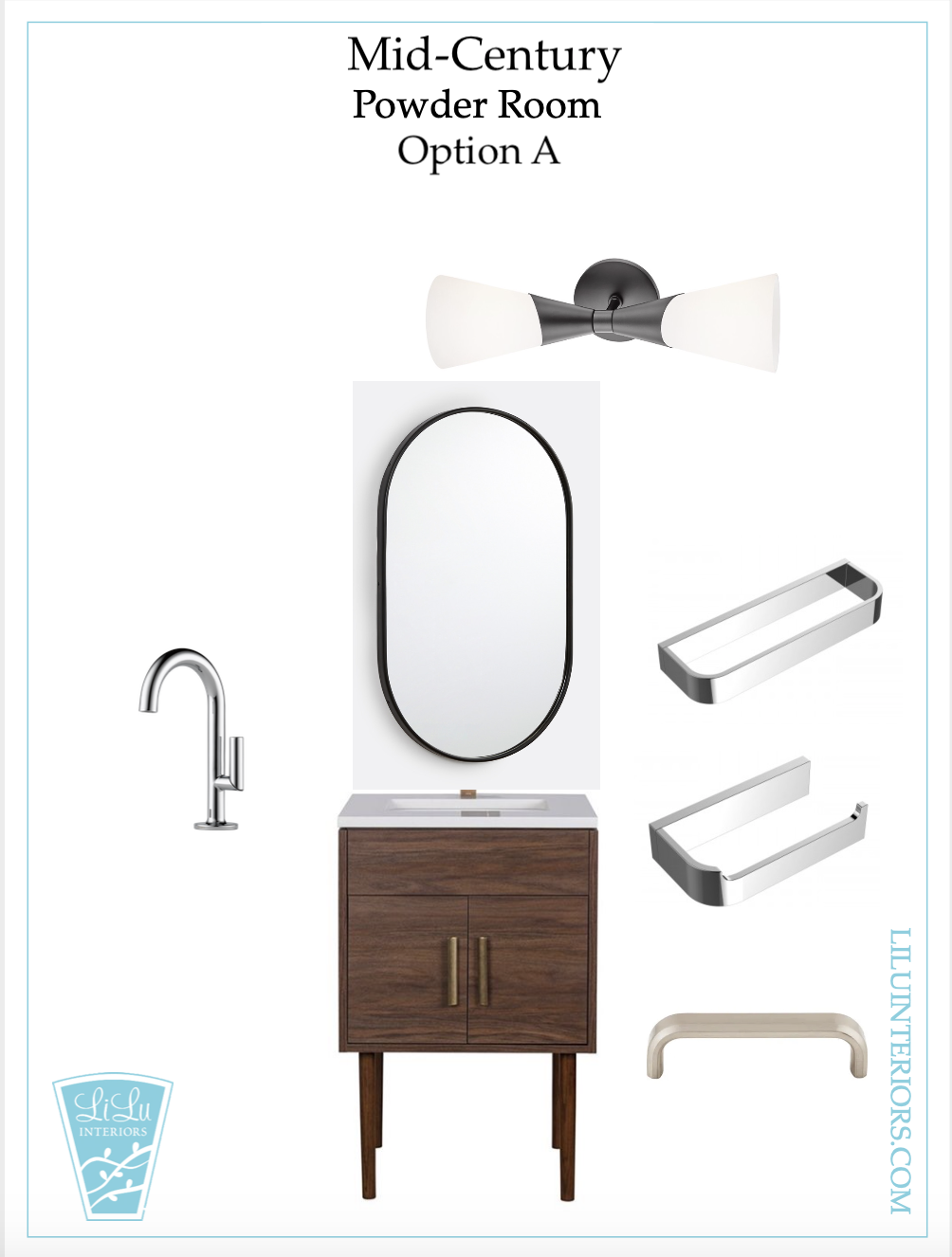
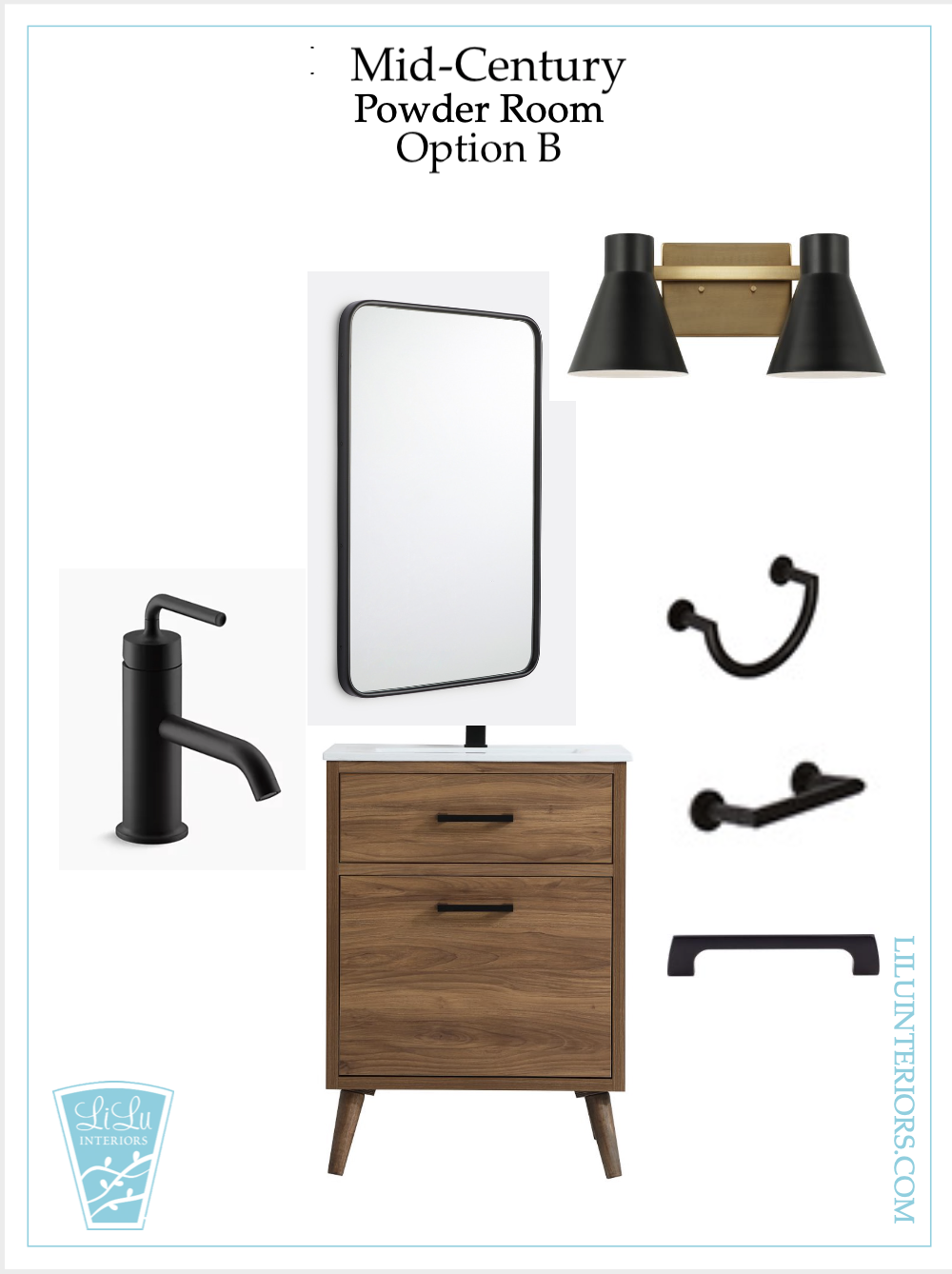
Wallpaper
These are all of the options we considered for our client's new midcentury powder room.
One of their issues with the powder room as it was before was that it said nothing about who they are as a family. These wallpapers hope to change that and add a touch of personality to the room. Some of them are nature-inspired, reflecting that aspect of the family's values, while others are very artful, showing another side of their personalities!
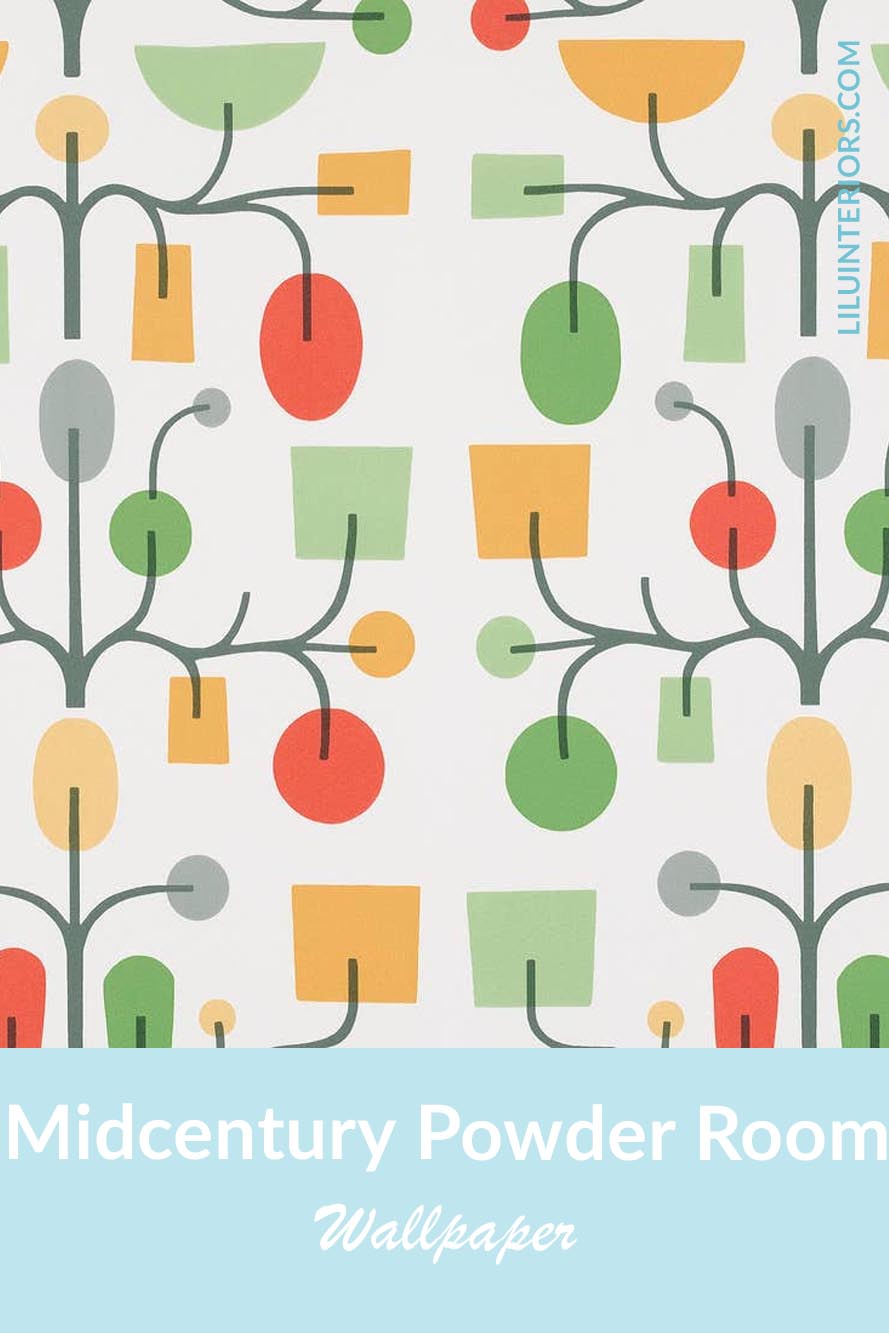
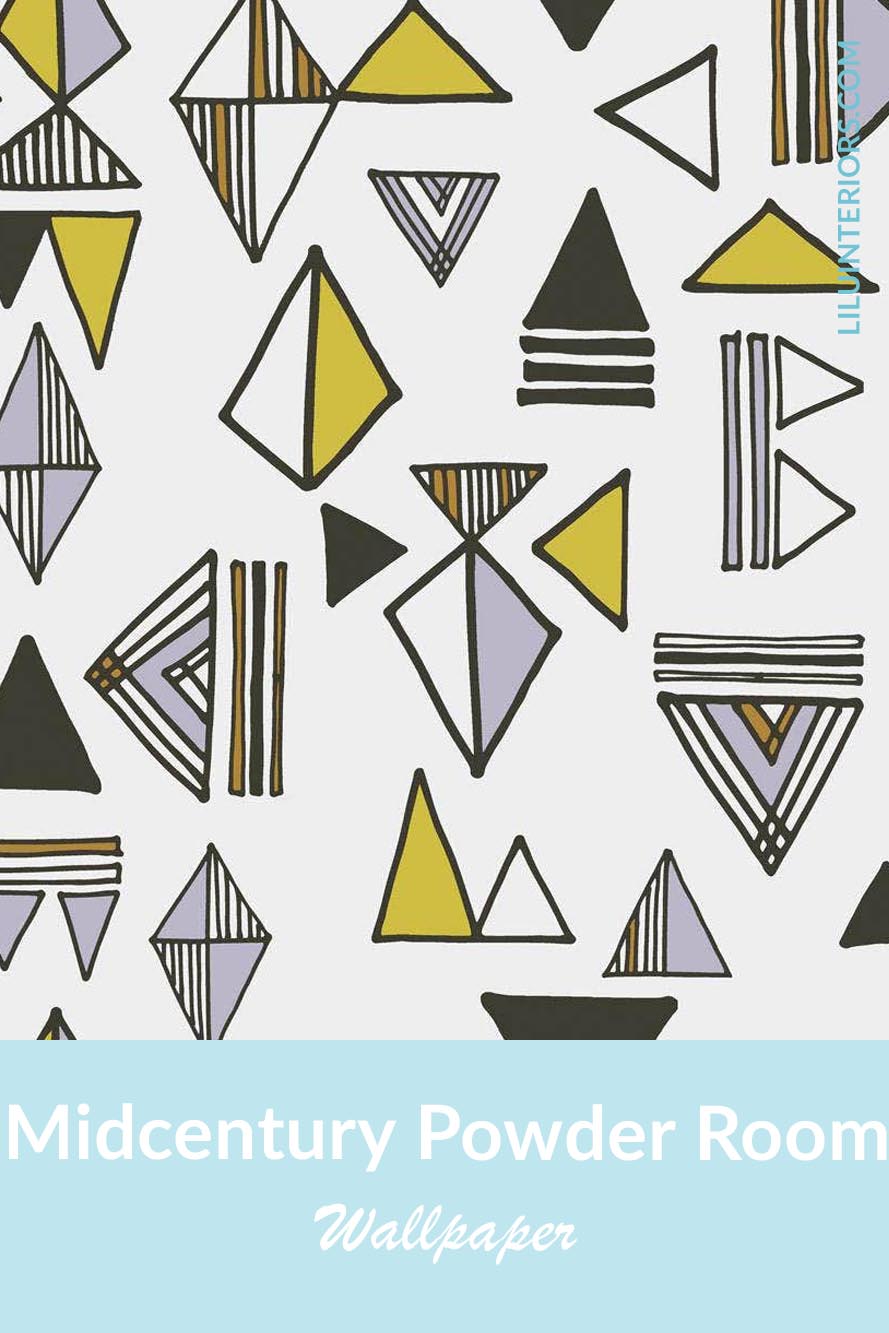
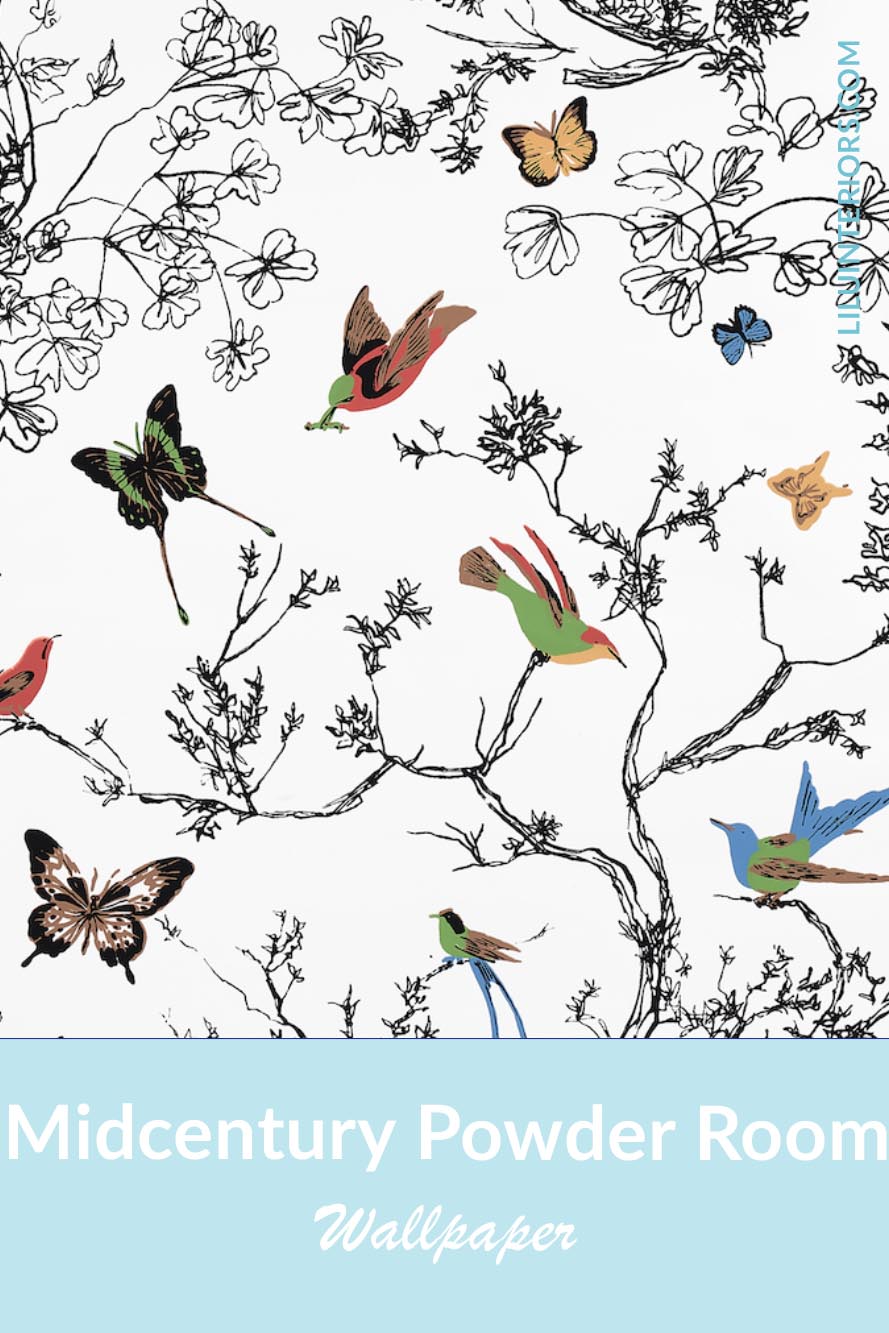
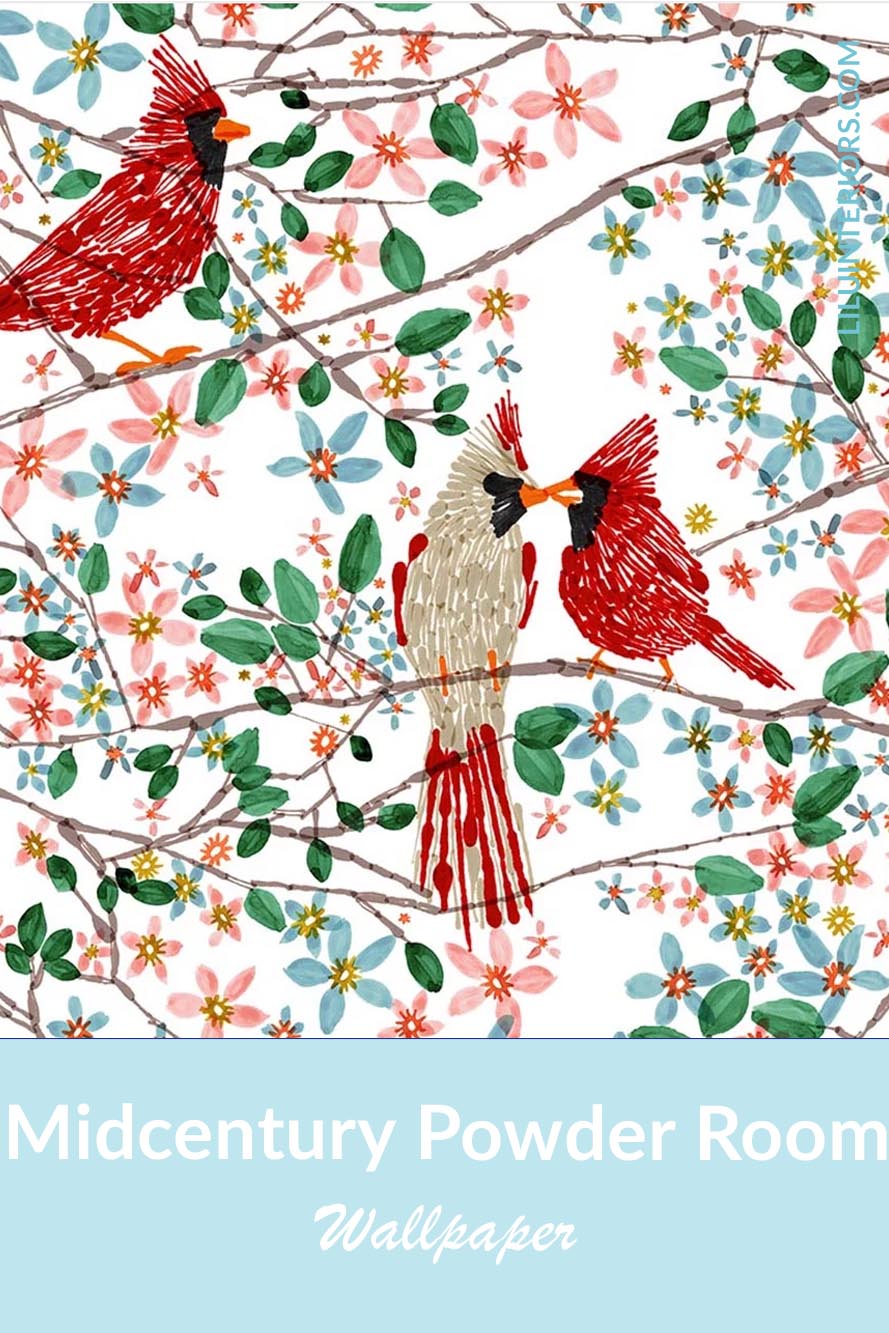
Midcentury Powder Room Drawings
Once our client chose the direction they wanted to go in for this midcentury powder room, we needed to create drawings and let the contractors know how to execute the project. The floor plans include notes about demolition, as well as what needs to be taken out before the contractor can start rebuilding the space.
The vanities we had originally included on the moodboards weren't scaled to our clients powder room, but we used them as inspiration to create a custom powder room perfect for the measurements of this room. We drew the vanity here so that the cabinet maker knows exactly the dimensions and style to build the vanity in!
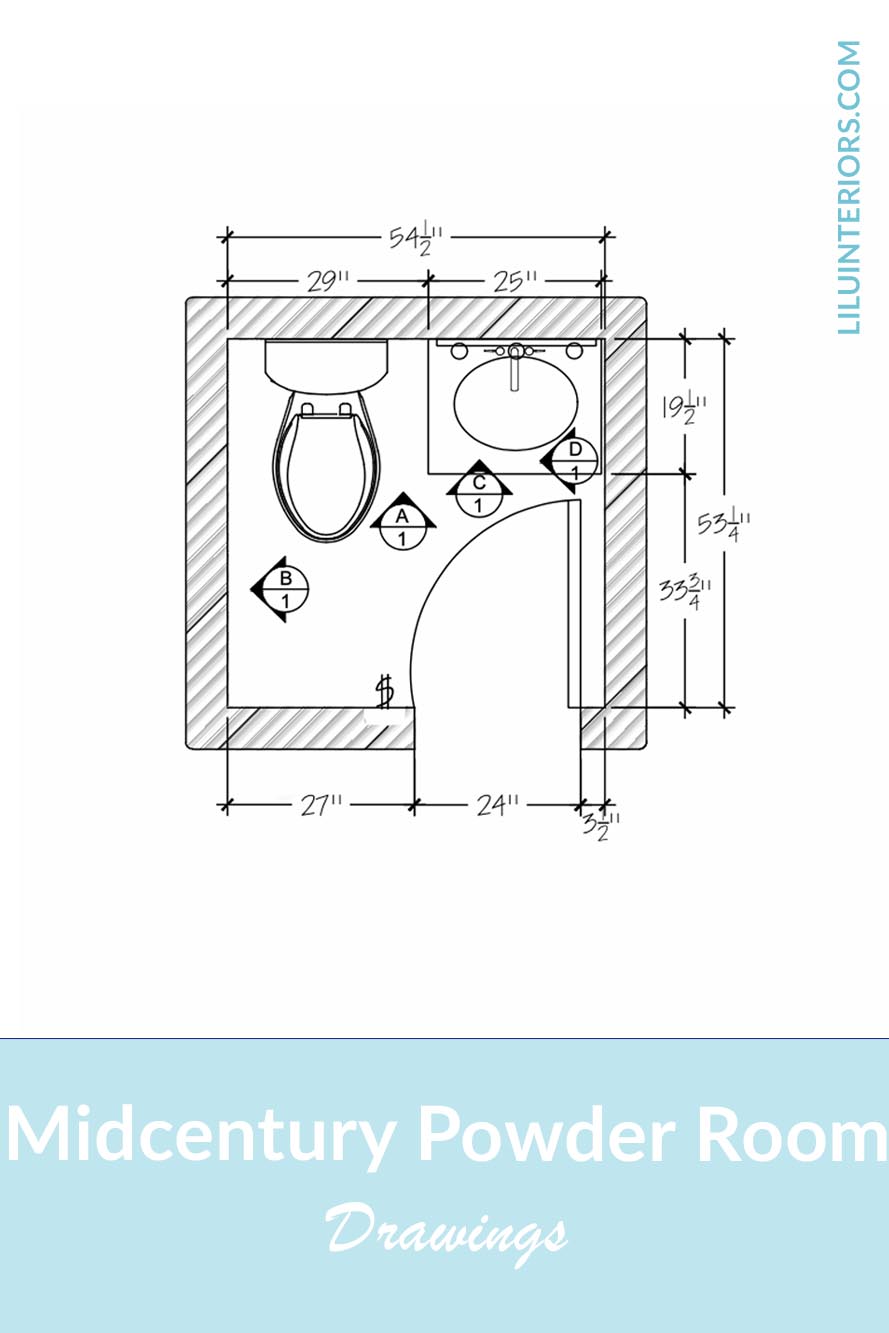
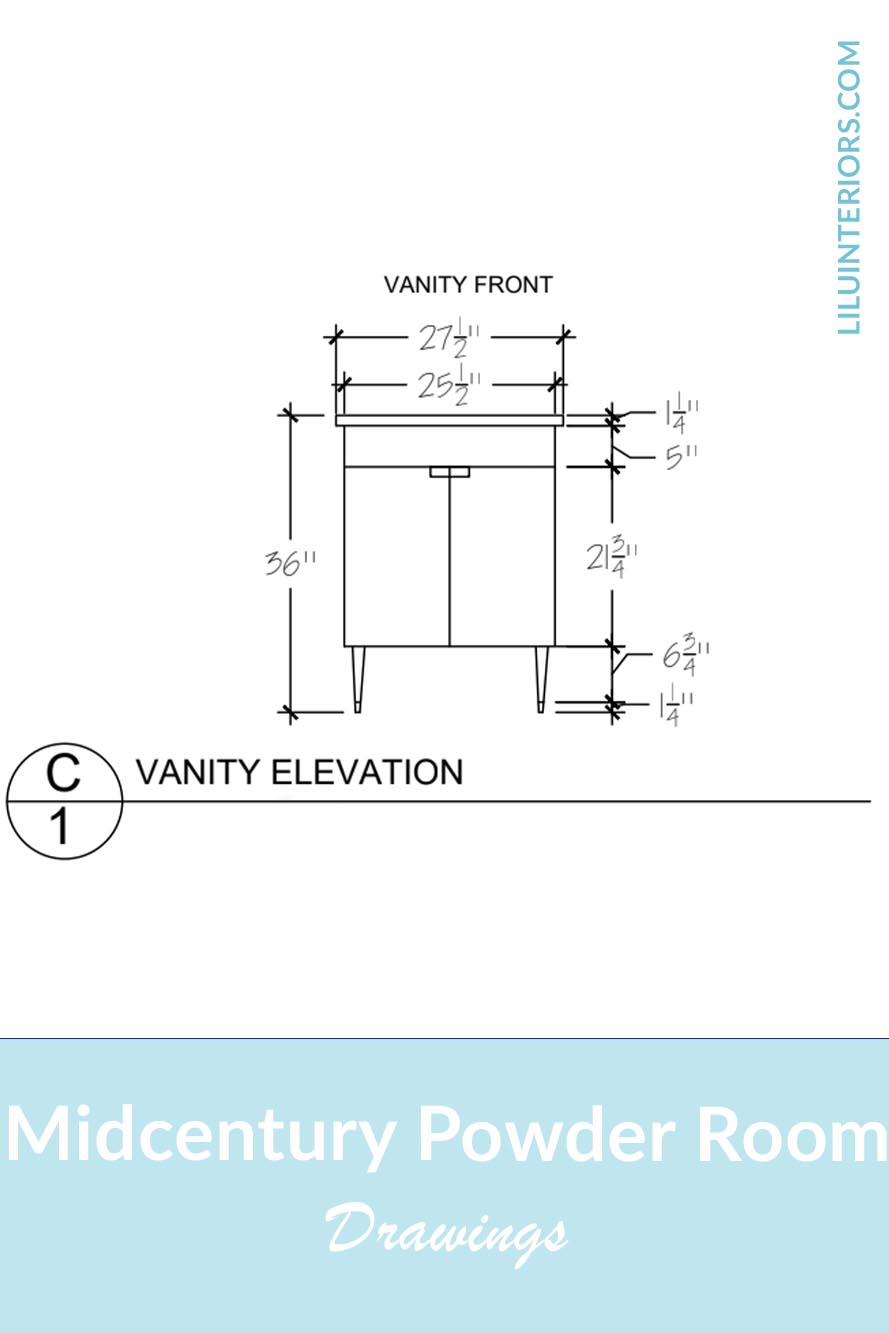
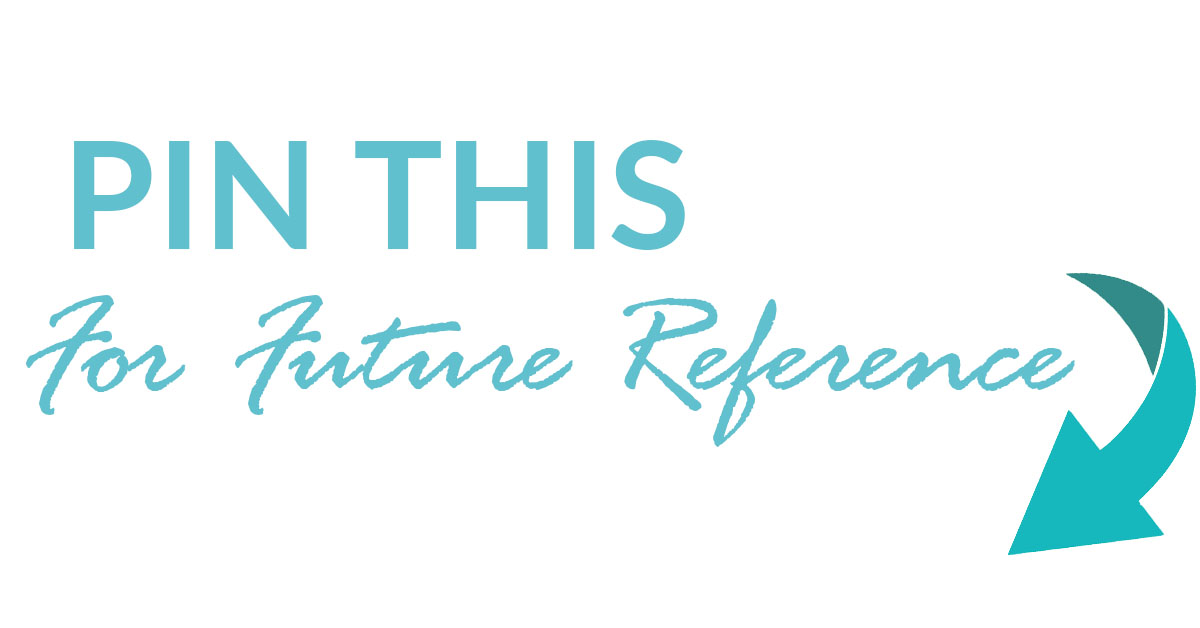
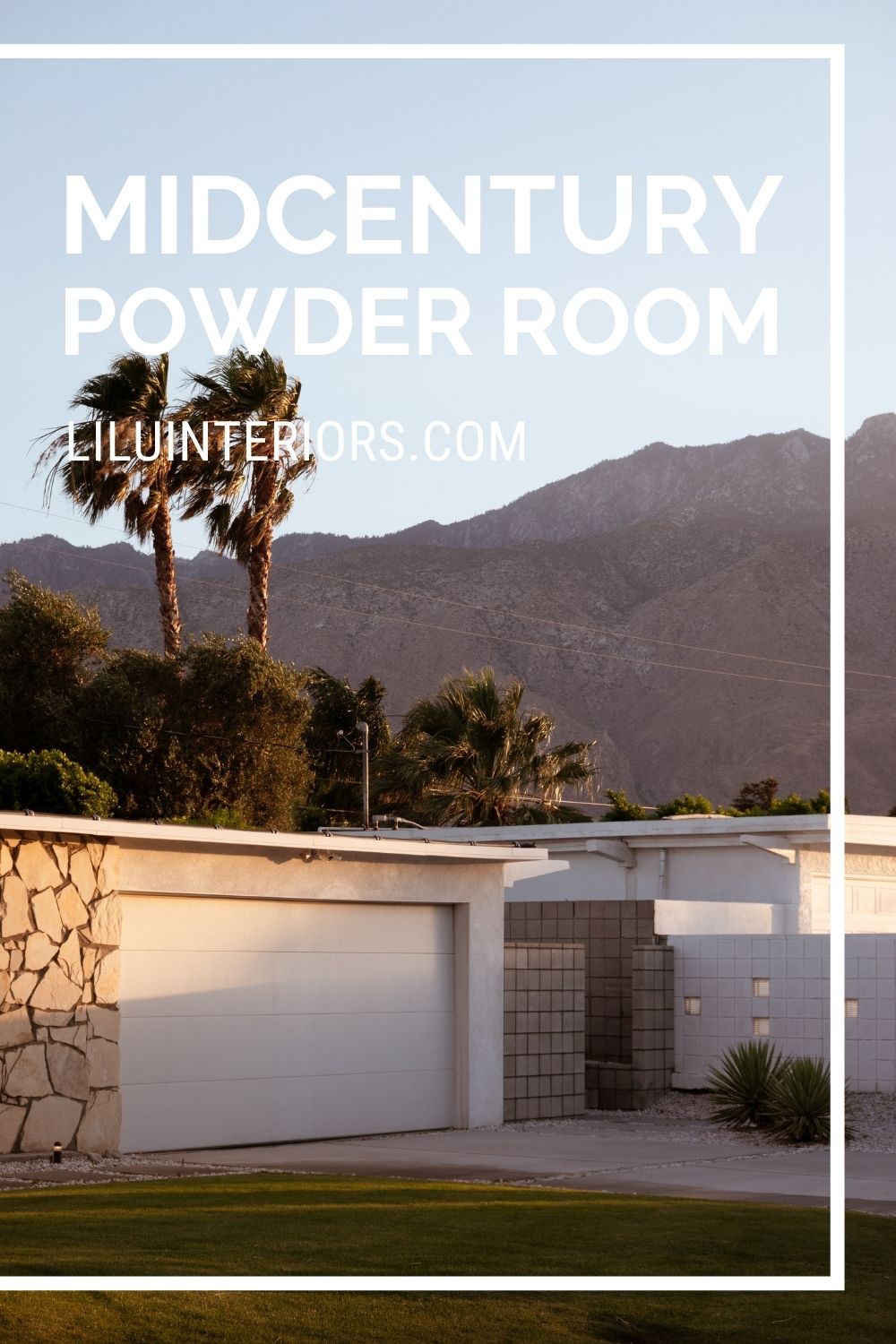
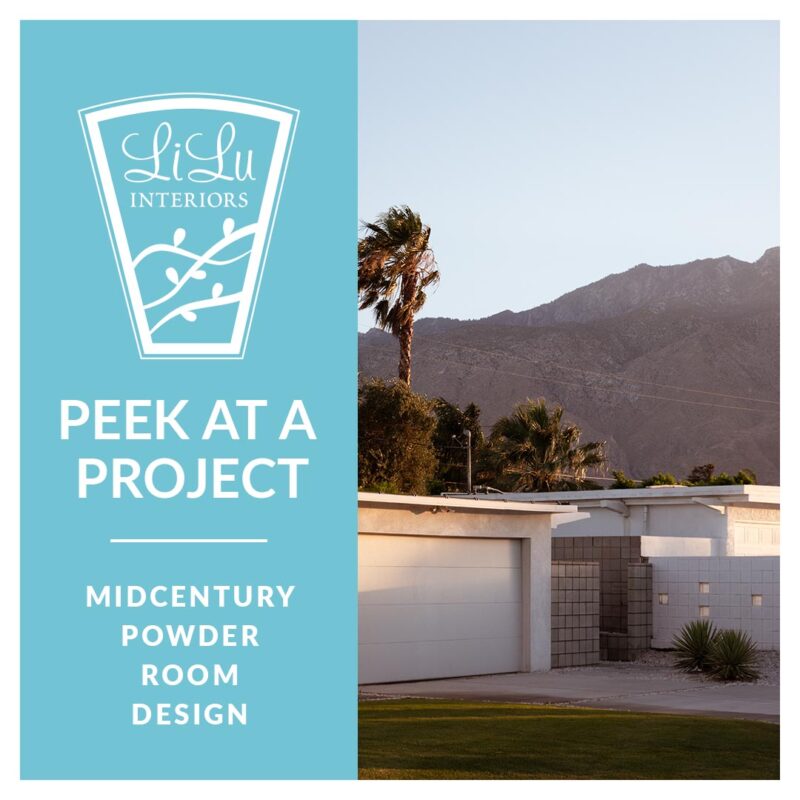
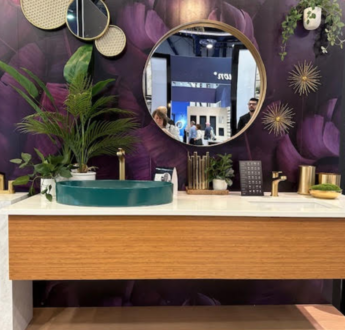
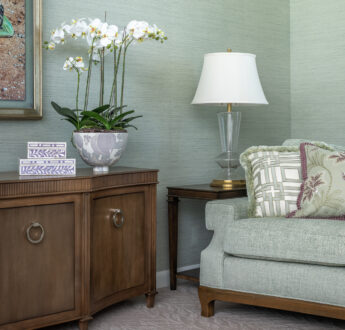
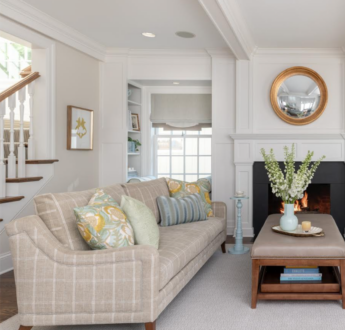
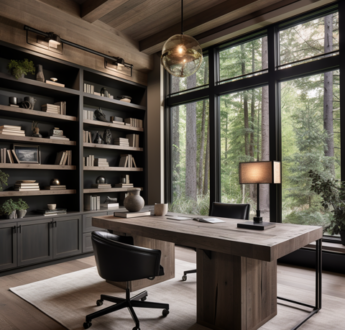
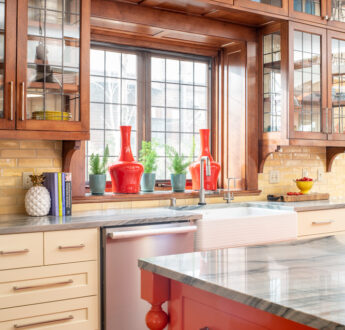
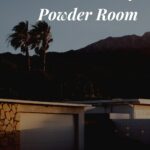
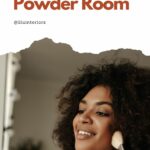

21 August, 2021 at 10:27 am
It’s going to be fabulous Lisa! Lots of style in a small space! I loooove the wallpaper with the red birds!
21 August, 2021 at 2:42 pm
I can’t wait to see the after photos, which of the vanity options did you end up going with?
21 August, 2021 at 9:25 pm
What a fun project! I love the wallpaper options – what a difference this will be!
22 August, 2021 at 4:55 am
What a wonderful project this is for you, Lisa. It’s going to be fun to see the *After* pictures and to see which wallpaper they ended up choosing.
Personally, I love the one with the two birds beak to beak…it’s charming!
Congratulations on having such a wonderful project!
23 August, 2021 at 3:53 pm
Fun project! I love Option B and wallpaper options 2 and 3. I’m sure whatever you select will look fantastic! Look forward to the final reveal.
4 September, 2021 at 9:38 am
For a small space, I love all of your choices and options you are presenting your clients. I am leaning towards Option A and really, any wallpaper! What a great project this is and I can’t wait to see how it all turns out.