For Your Viewing Pleasure: Peek at a Project
PEEK AT A PROJECT
Remember this blog about our empty-nester couple who moved into a new, super contemporary house? If not, check out that blog to catch up! Today on the blog we’re talking about their living room design.
The Space
The living room is right off the entry, so it’s what you see when you walk into the house. The soaring windows provide unbelievable views of the Mississippi river. High above the banks, it feels like you can see for miles. Often when we’re at the house for a design meeting, we see an eagle soar by. The views are undeniably beautiful. But alas, the room is…. Empty. These clients did not have any furniture they wanted to bring over from their old house, so we get to start from scratch!
The Style
These clients weren’t really sure how to describe their style. They had a difficult time articulating what they wanted. So we had to take a different approach to creating concepts and finding inspiration.
The Inspiration
- The house’s architecture
When selecting furniture shapes and styles, we wanted to be cognizant of the inherent architectural style of the home. The clients told us they would like to soften the strong contemporary vibe a bit, but it simply couldn’t be ignored. So we selected furniture that played well with the architecture while also incorporating some transitional aspects that appealed to our clients.
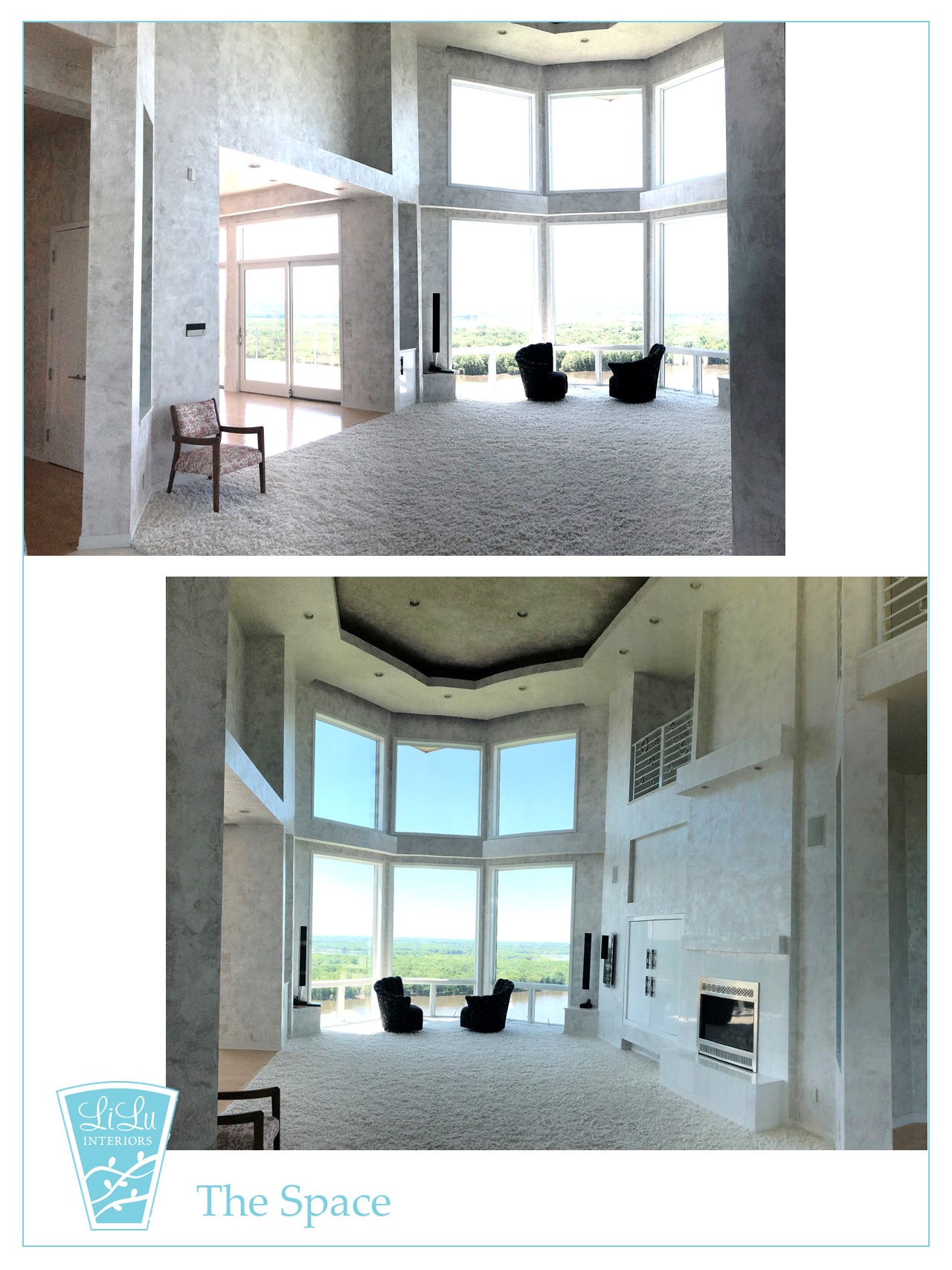
- The View
The expansive windows in this home bring the outside in. We took inspiration from Nature’s colors and shapes and incorporated them into our materials schemes. We also took care not to block too much of the view with the scale of the furniture. Furniture space plans take advantage of the view and create spots to enjoy it.
- The Art
The clients had purchased a piece of art they both loved, a water scene that feels like a vacation in and of itself. We used this art piece as inspiration for the color palette. It also inspired the feeling we wanted to create with the design elements.
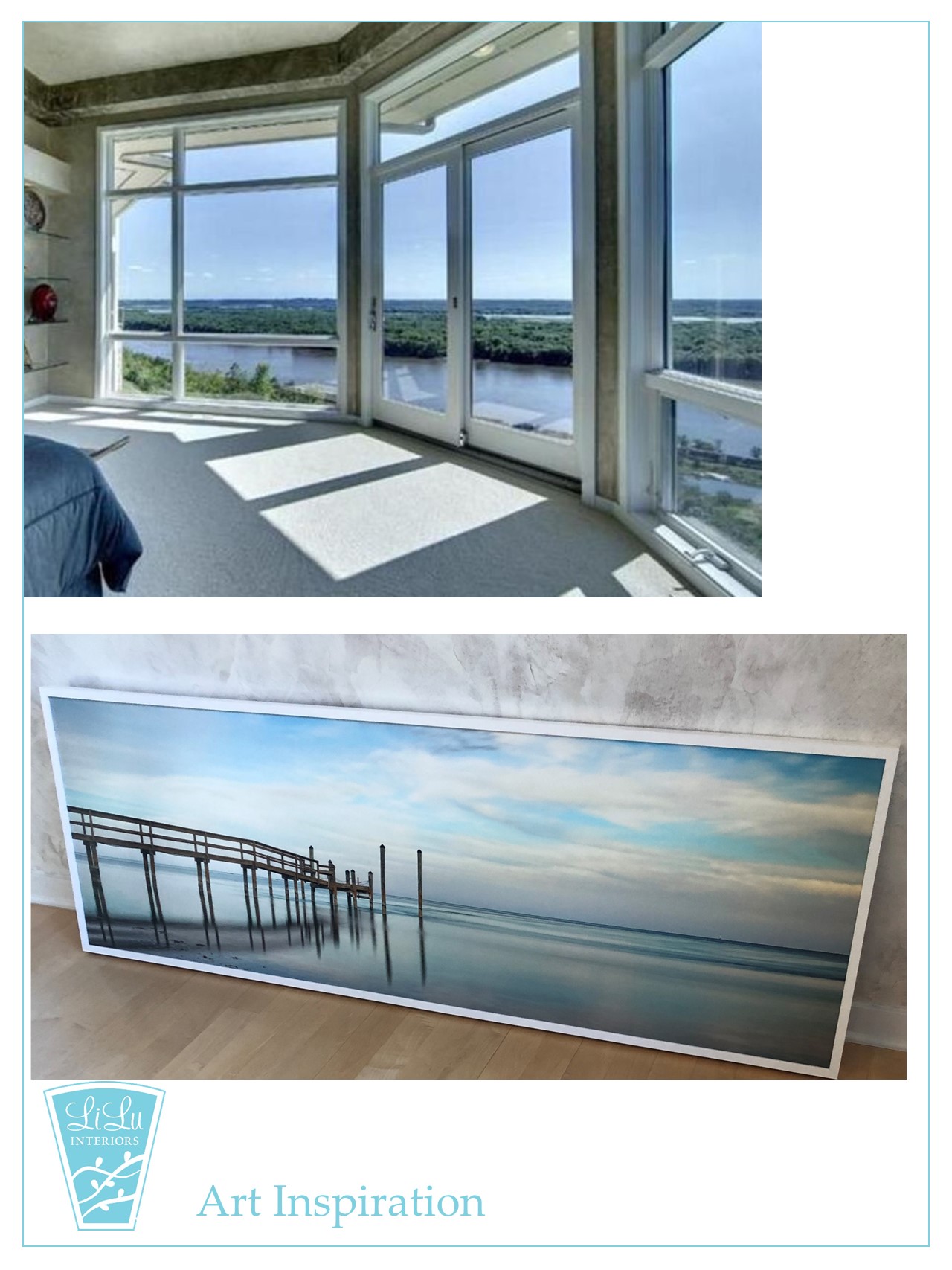
See how the inspiration translated into the design:
The fabrics feature soft greens and blues drawn from the view of nature and the featured art piece. It's relatively simple, nothing too wild to draw your eye away from the view. The patterns are simple too- stripes and organic shapes.
Furniture shapes complement the architectural style, but soften the contemporary look. Here's a look at our mood boards and material schemes for the project.
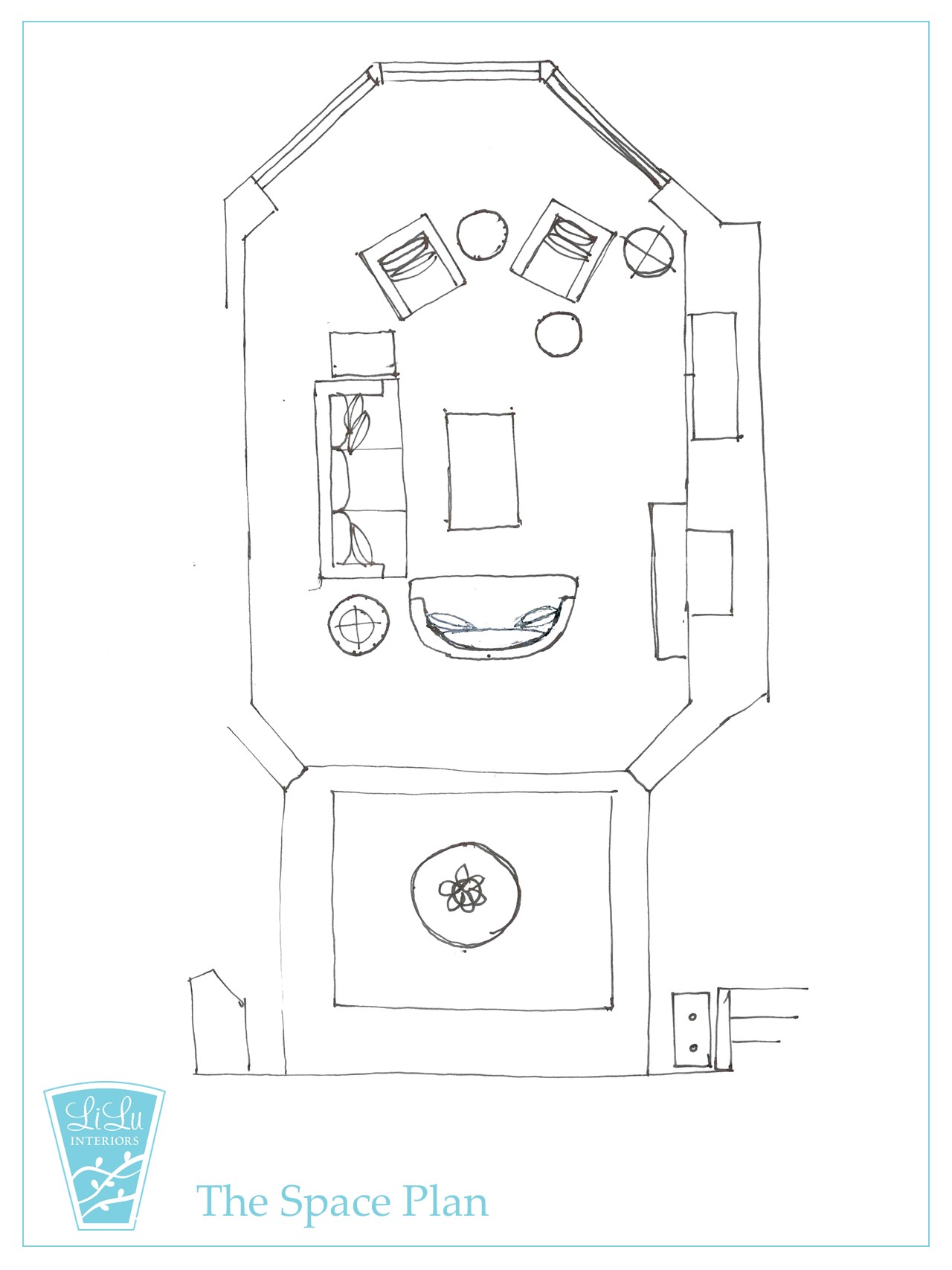
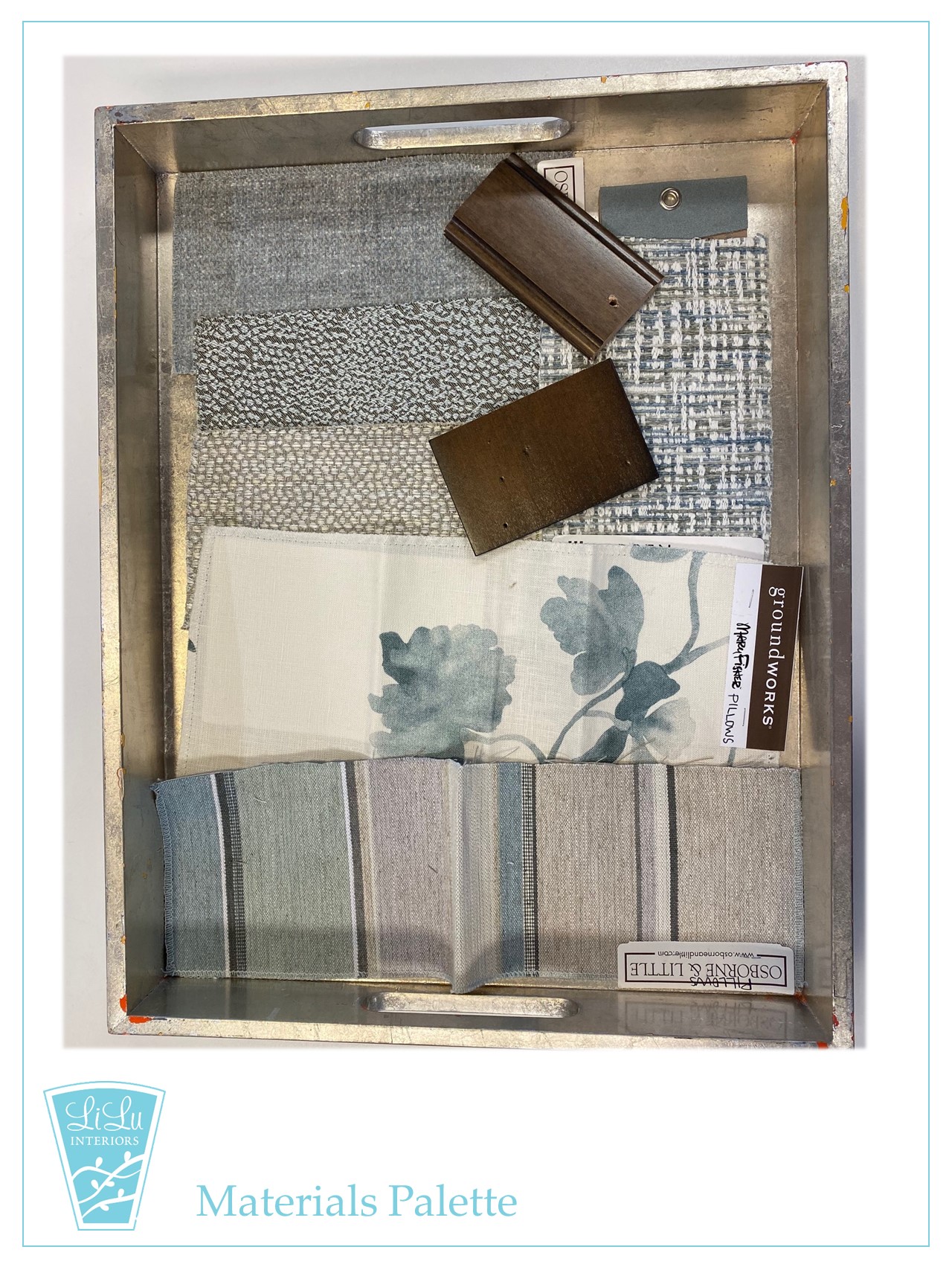
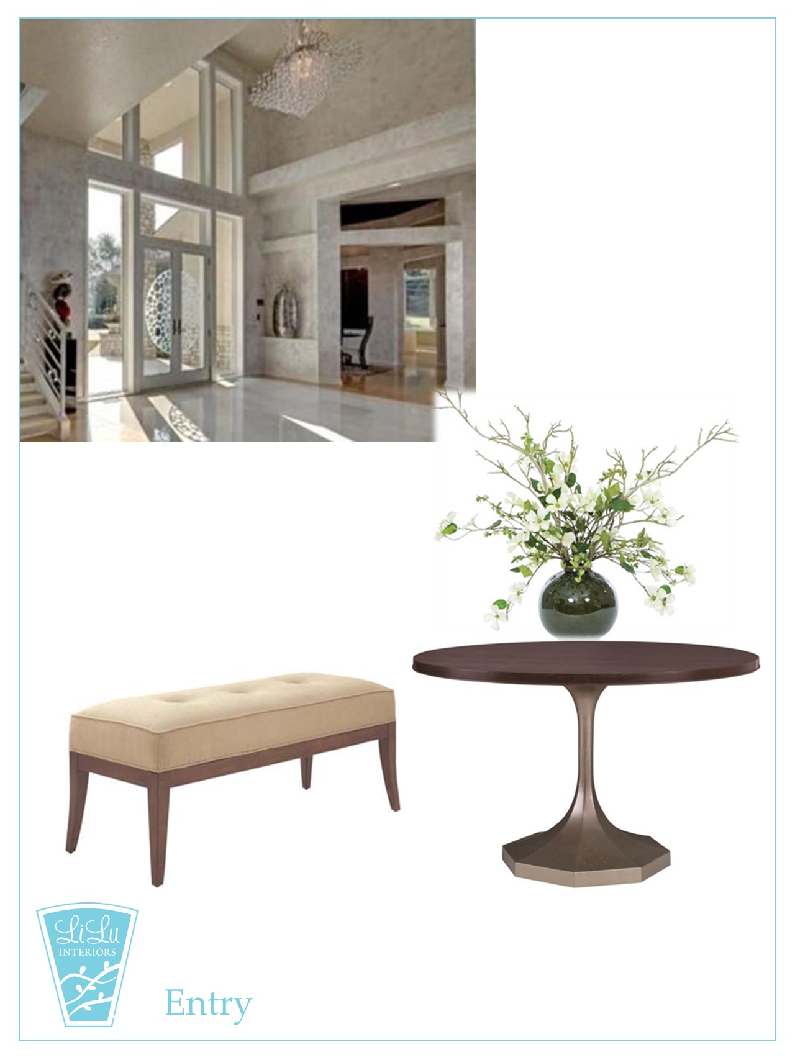
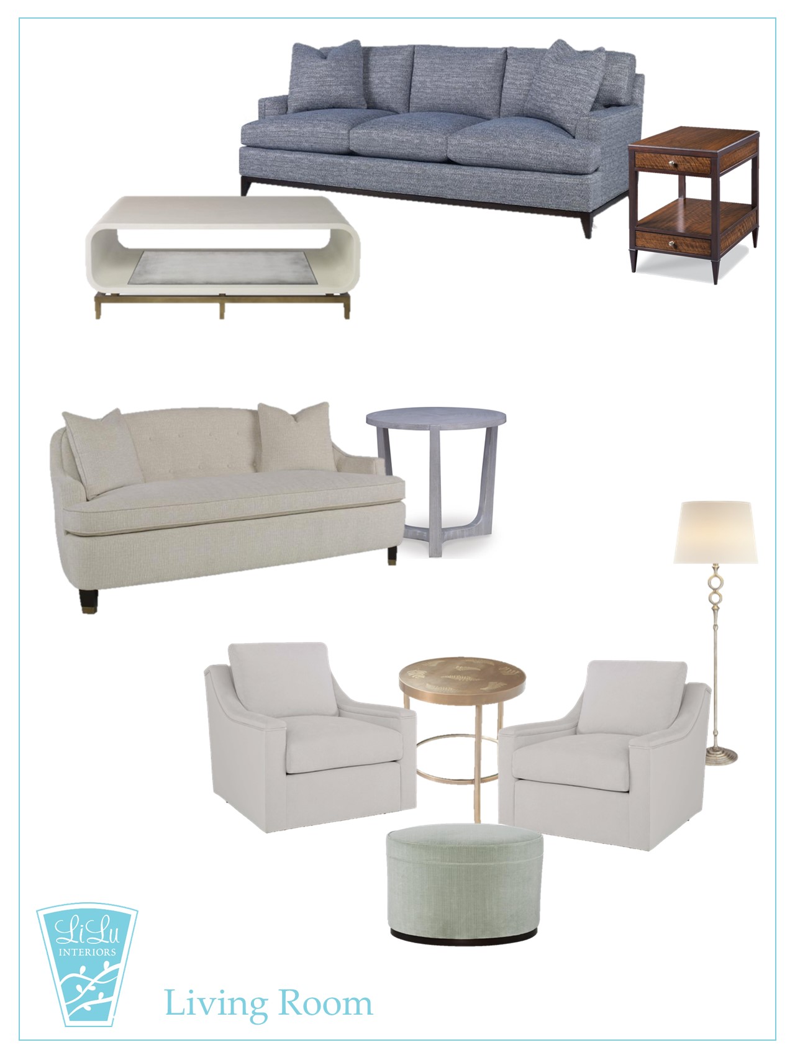
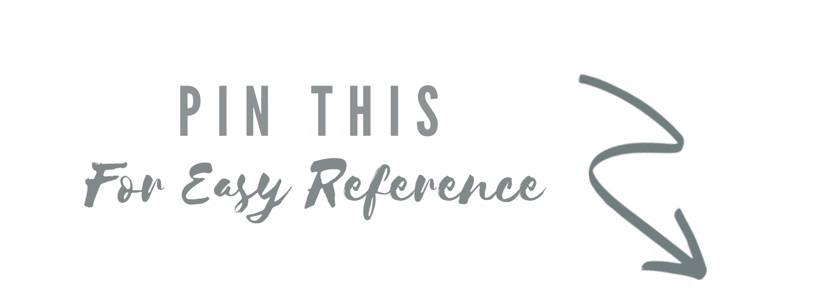
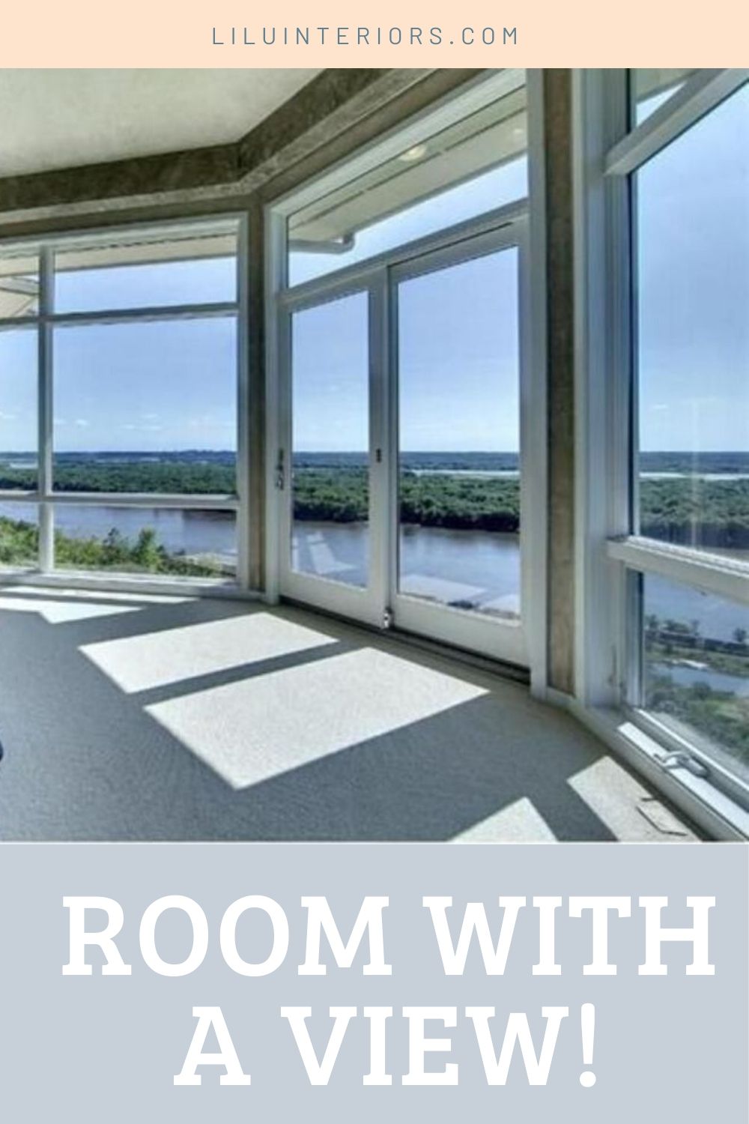
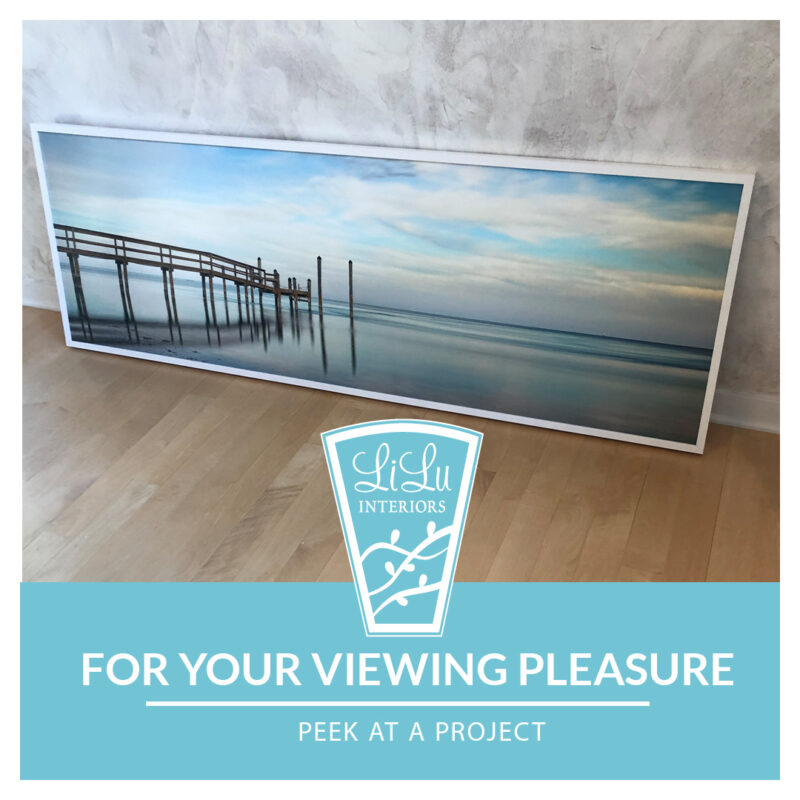
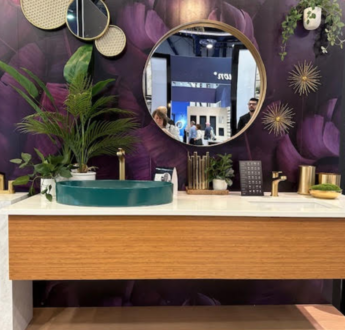
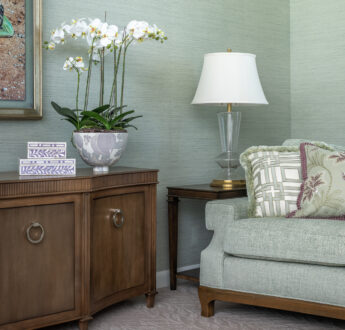
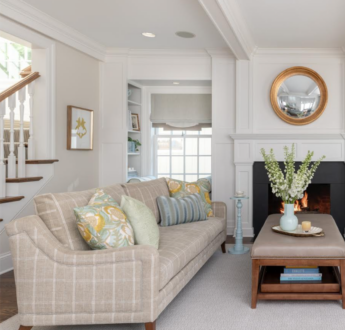
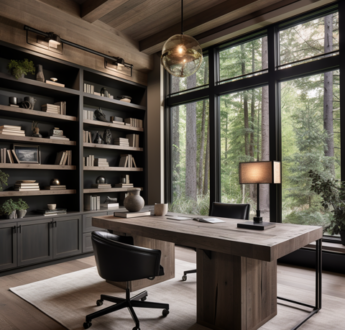
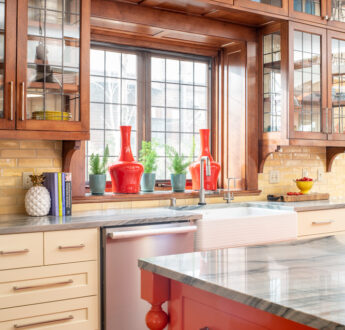
1 February, 2020 at 8:01 am
I look forward to seeing how this fabulous *Room With A View* looks when completed!
1 February, 2020 at 8:24 am
What a view! I love reading how you tackled this space incorporating your clients’ desire to tone down the modern feel, yet working with it.
Beautiful selections. I cant wait to see it all come together!
1 February, 2020 at 8:52 am
Hi Lisa,
What a lovely space! Those windows and those views are magnificent! I love your design plan for the room, and especially love that watercolor floral Groundworks fabric that you’ve selected. Looking forward to seeing this one come together!
1 February, 2020 at 10:45 am
Wow! What an incredible view! I love the art inspiration and the colors you chose…this is going to be another spectacular Lilu project!
1 February, 2020 at 7:33 pm
Amazing space. I love the inspiration art and some of the fabrics you chose, especially the Groundworks fabric. Can’w wait to see the end result:)