Lower Level Modern Revamp: Peek at Project with LiLu Interiors
Modern, Updated, Comfortable & Conversational
Lower Level Modern Revamp is all abut a remodel project with SALA Architects where we helped select finishes and finalize elevations to give this lower a facelift. Our client has been designing their main level of their home to add in more modern touches to reflect their design tastes and styles. You can check out our blog post about it here: Modern Transitional
The lower level currently is a dark space and has a bowling alley affect to it. Long and narrow with no focal point. Dark wood paneling is applied to the walls with a low ceiling that offers no light. Our design problem was to uplift the space, create a focal point, allow for more conversational seating with adding storage. The majority of the project was laid out and design for us.
We selected finishes such as the wood veneer with vertical lines to be applied to the cabinets to help create a vertical emphasis. The veneer will be stained to match the cabinetry that is in the owner's kitchen to help tie the home together. To help break up the dark veneer and allow for focal points, we selected to paint some of the cabinetry the same color as the wall paint.
The bar area will have a beautiful, abstract porcelain tile that will create movement to the space. A gold, hexagon tile will draw your eye to the bar area as a feature area to welcome guests to grab a beverage and stay for a while. Opposite the bar area is a craft room that will have a cork floor that is the same tone as the floor to help the flow from one space to another. Here is a wall of cabinetry for storage with a large open space to work on crafts, puzzles or anything the heart desires.
The demolition is tarting to today so be sure to tune into Instagram @lilumpls to follow the progress!
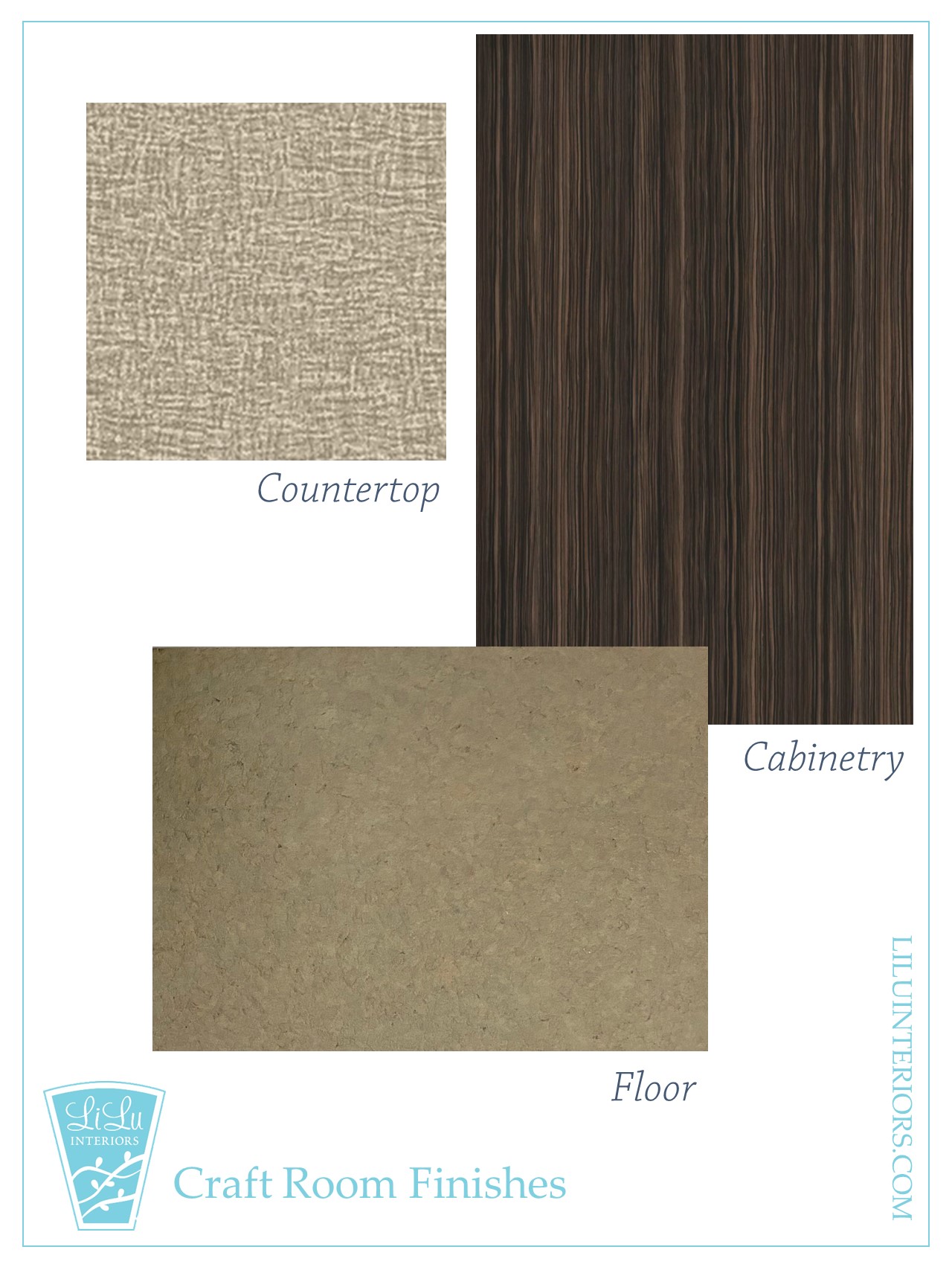
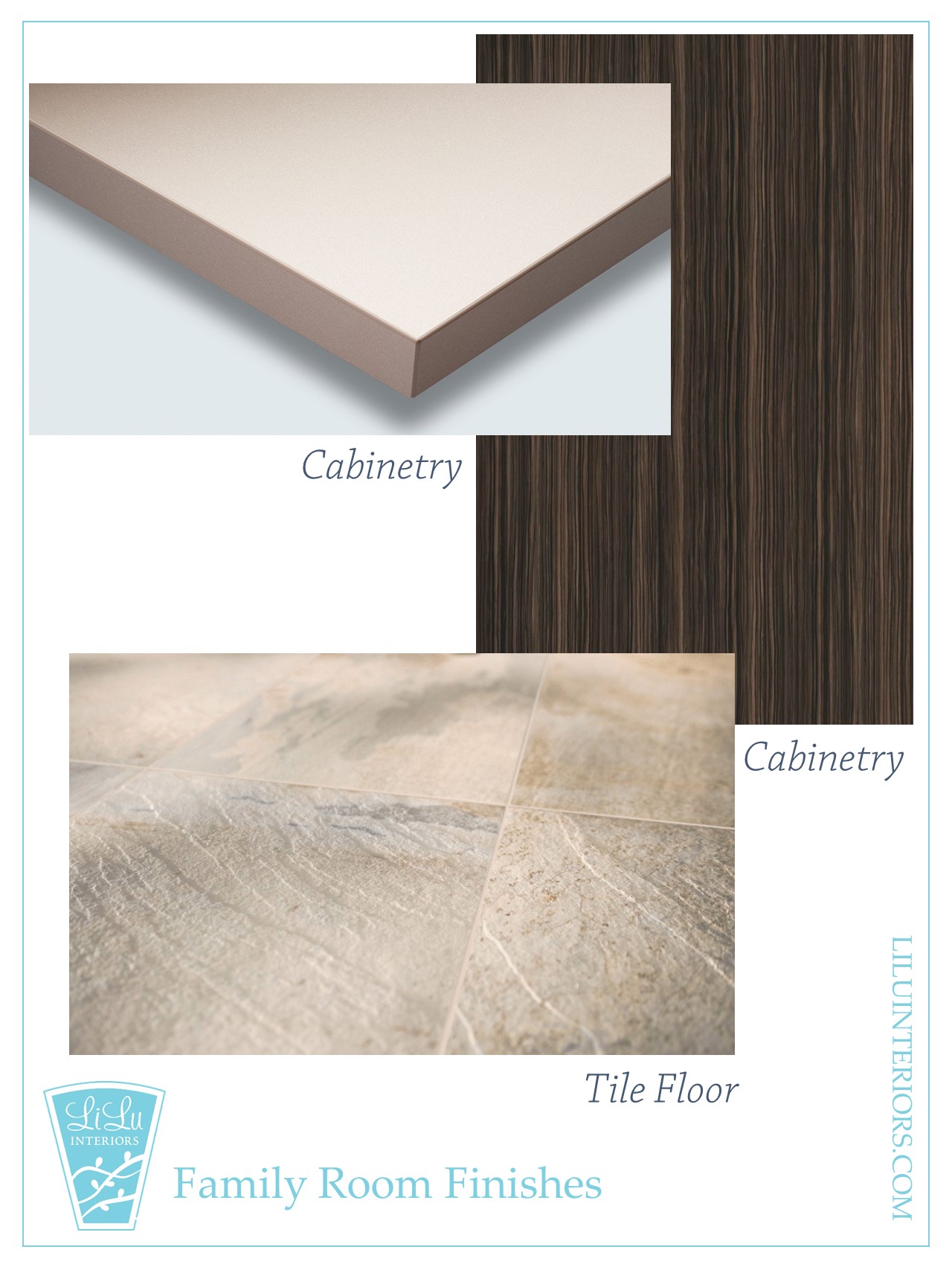
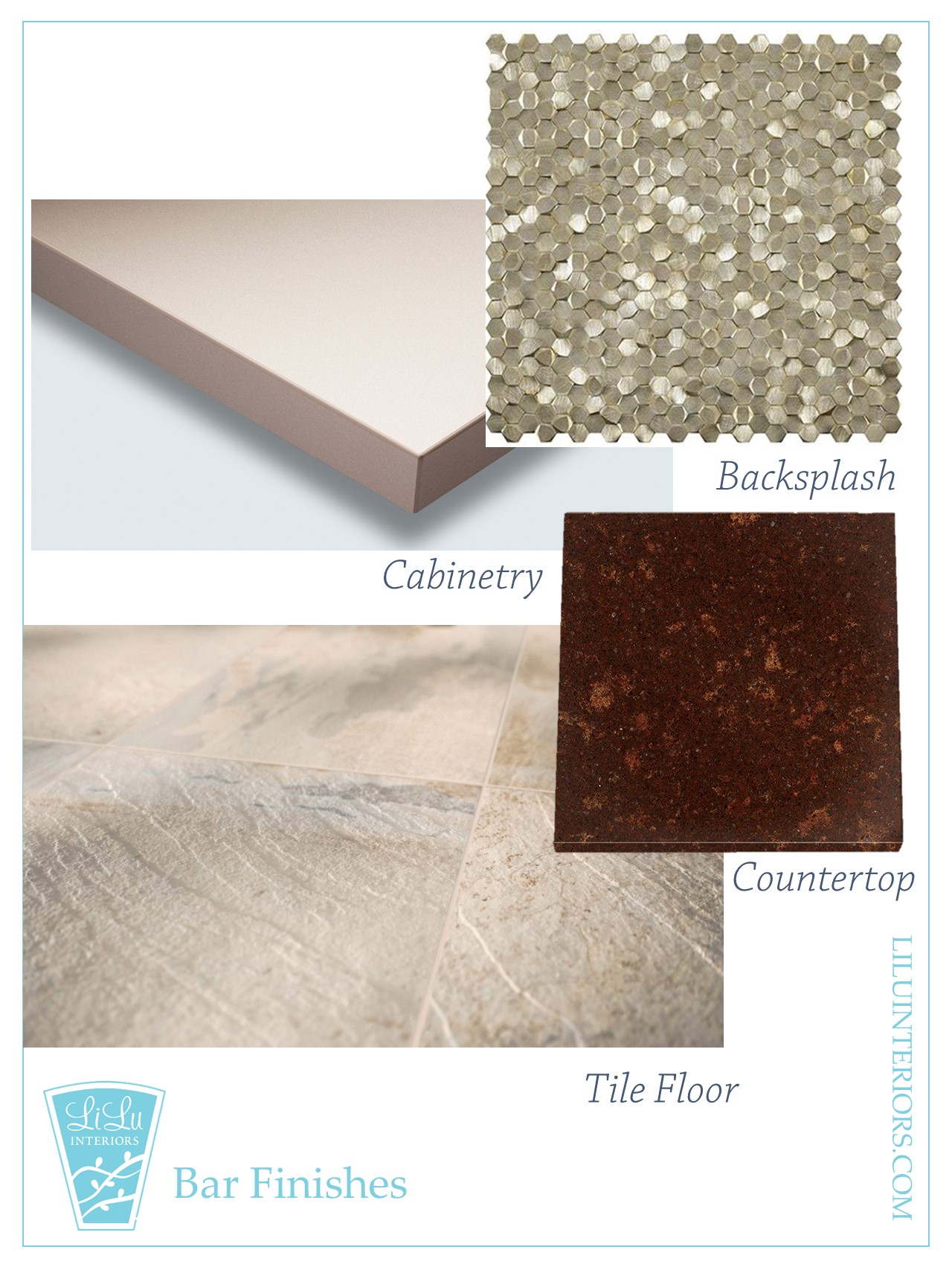
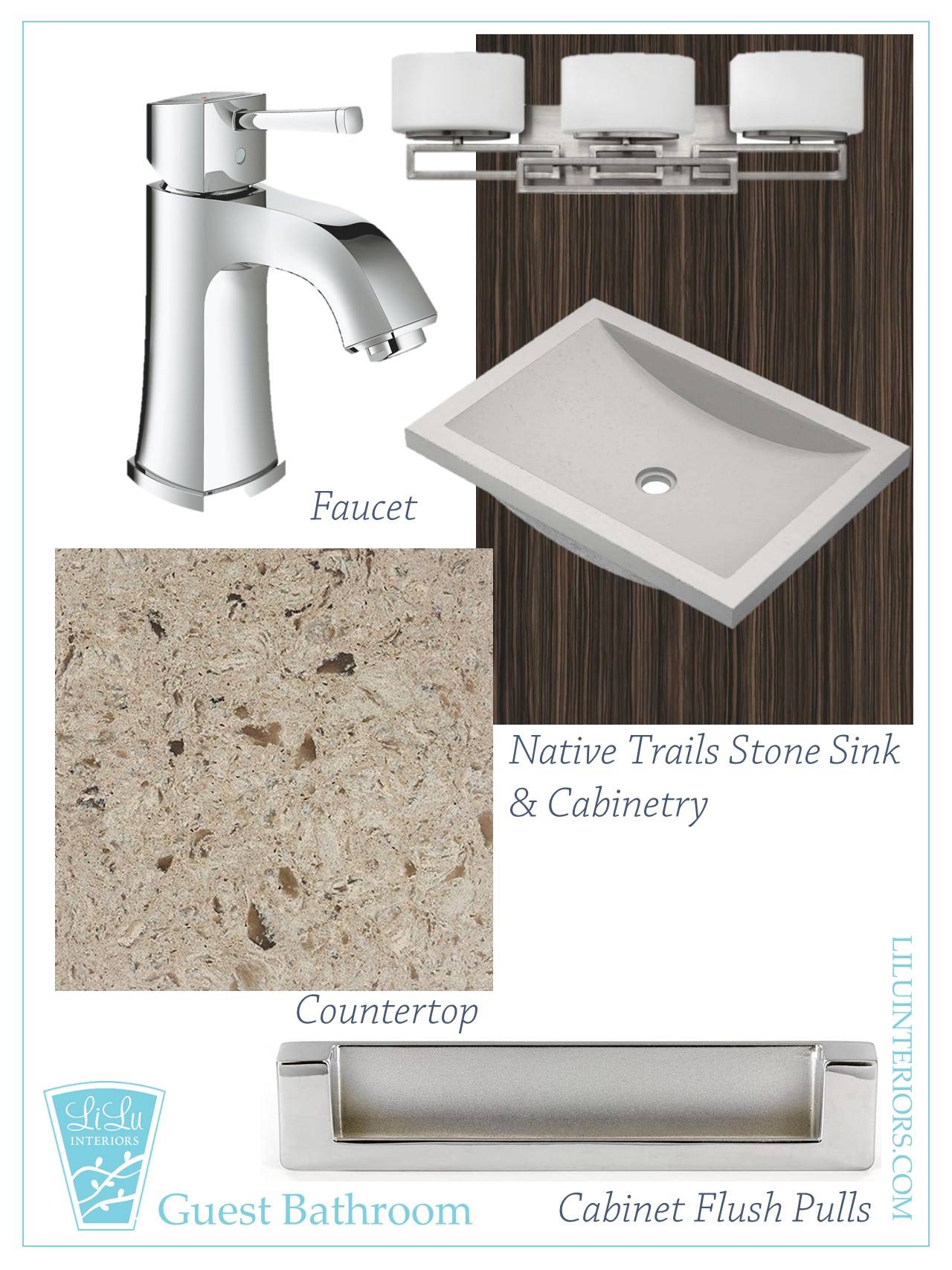
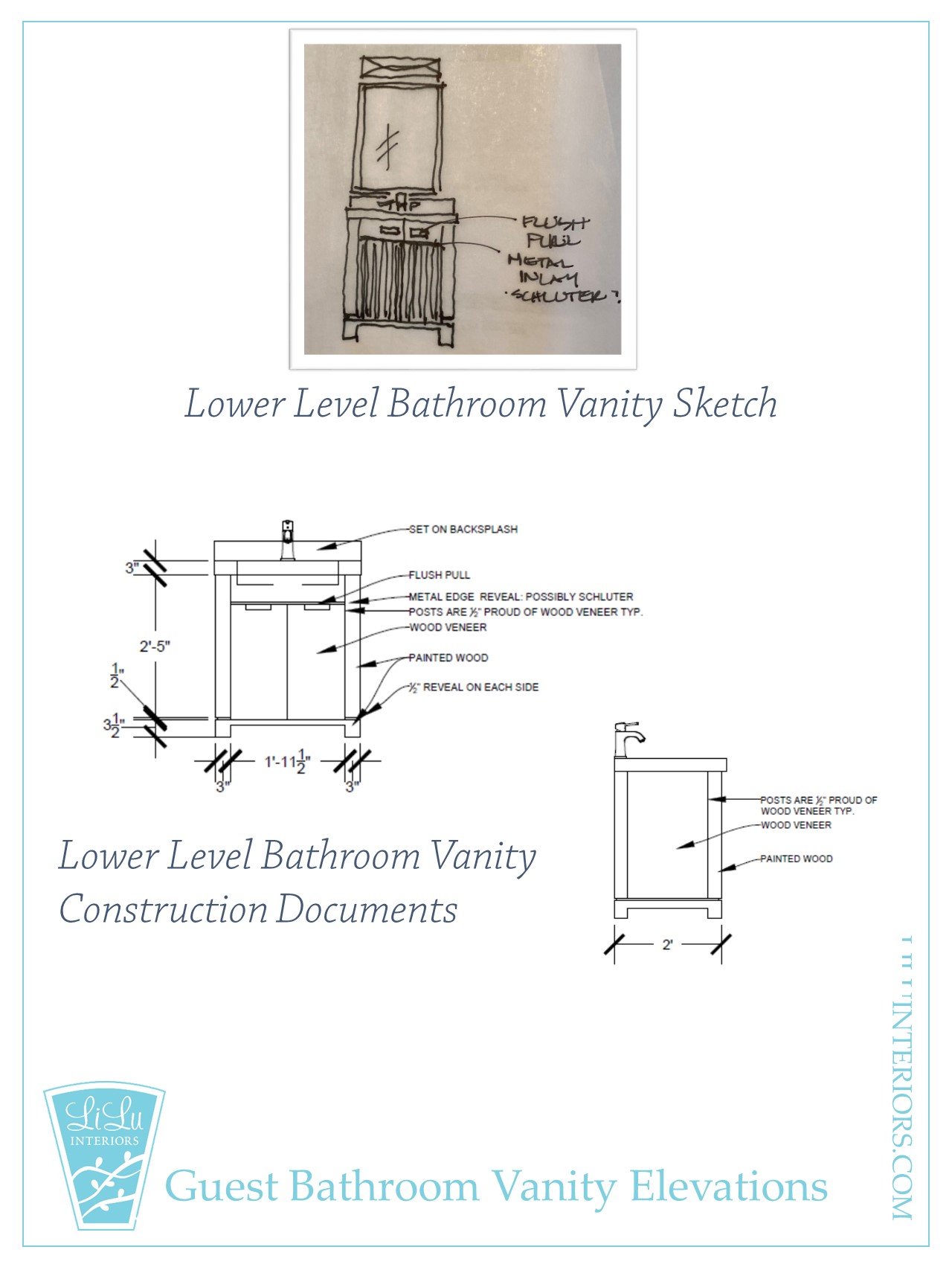
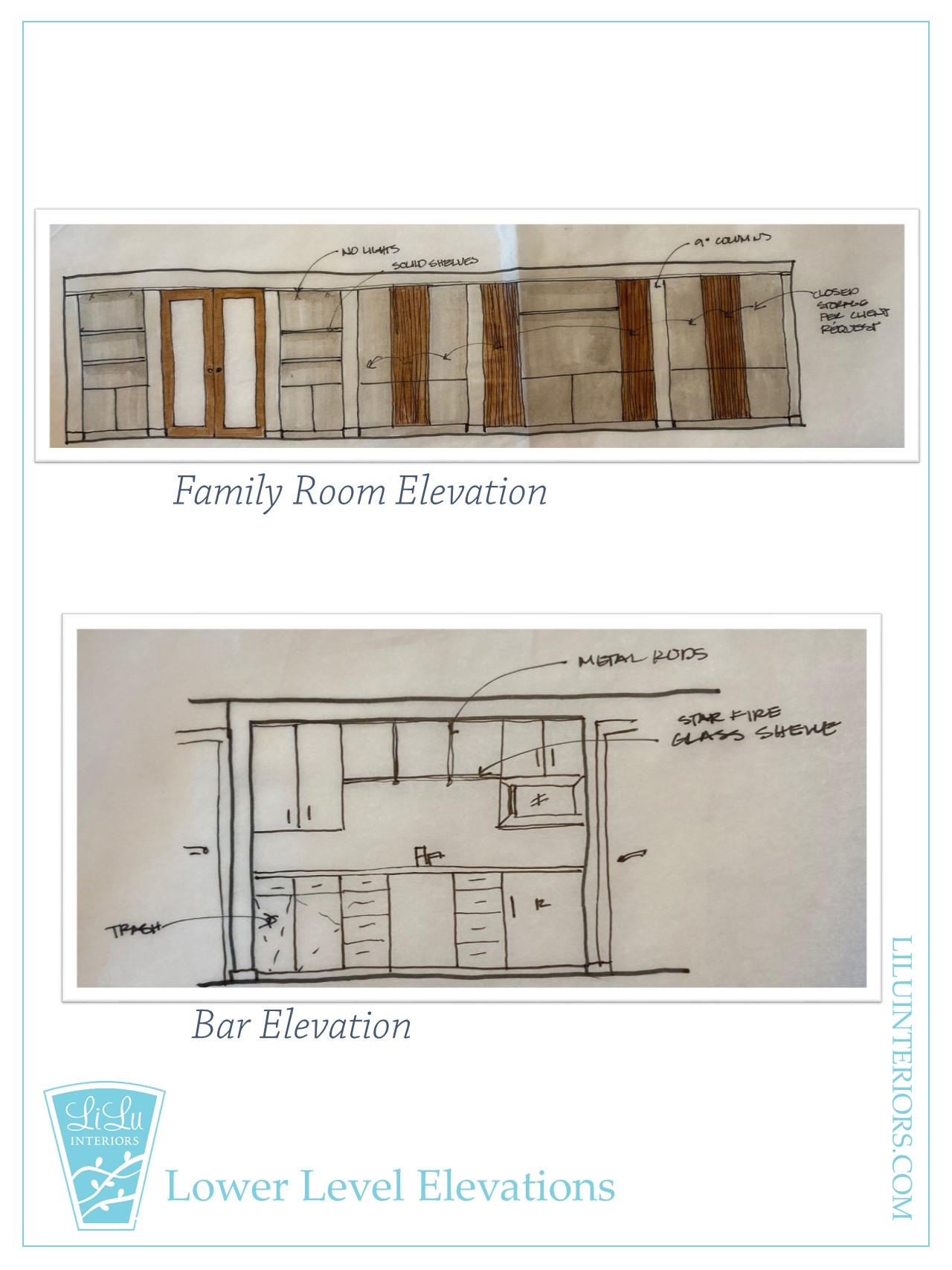
We can hardly wait to see this project come together. Now that the hard finishes are complete and selected we are moving on to selecting furniture and fabrics. Often at LiLu we phase out the design process getting the critical decisions complete for construction. Have questions or no idea where to begin on your project? Give us a call! We'd love to talk through it.
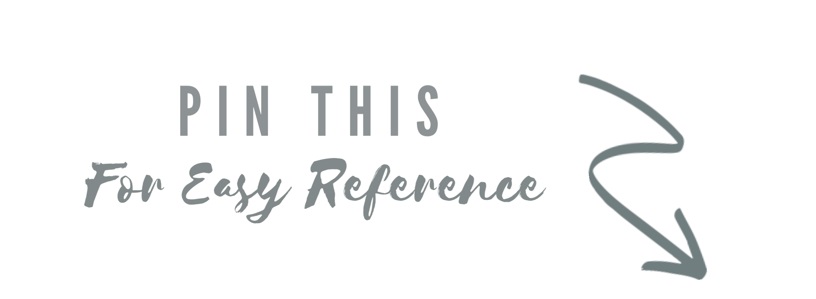
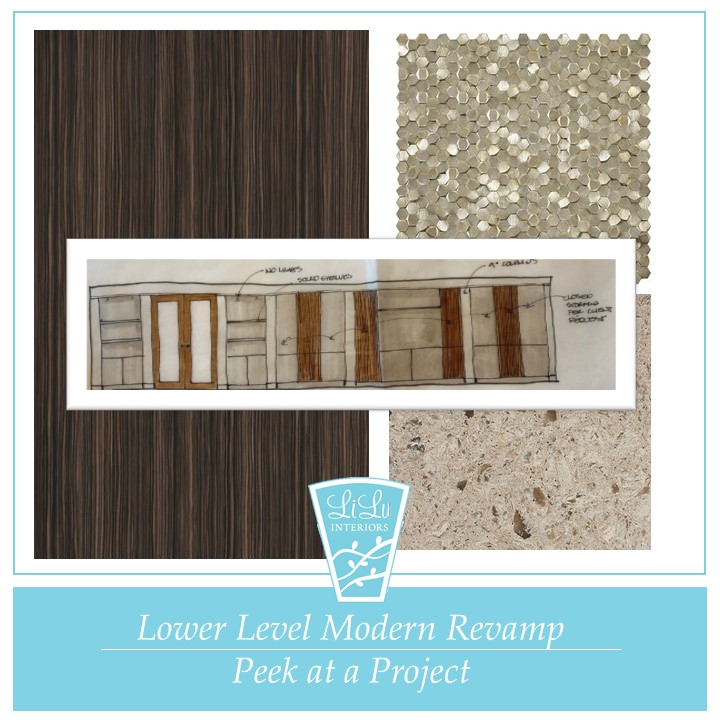
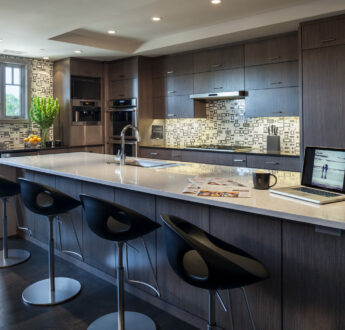
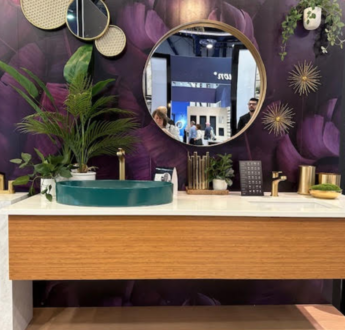
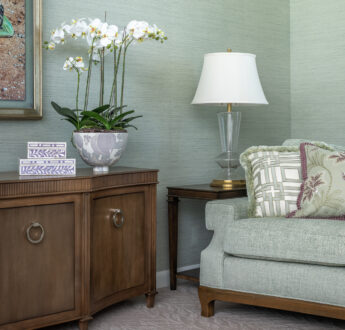
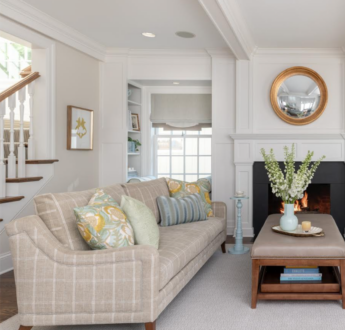
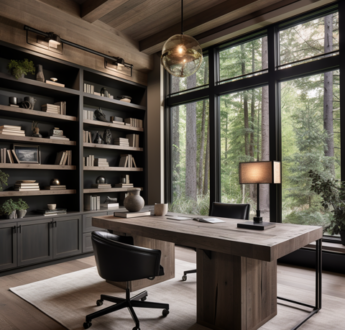
10 October, 2020 at 8:41 am
I look forward to seeing this project come together, Lisa-especially the craft room space!
10 October, 2020 at 3:40 pm
Great selections! I especially love that backsplash. Can’t wait to see it all come together.
10 October, 2020 at 8:40 pm
Dark lower levels are always a challenge and you’ve come up with wonderful solutions to mitigate the awkward proportions and lack of natural light. Love the tile selection! Looking forward to the finished pics!
12 October, 2020 at 12:32 pm
I really look forward to seeing this space come to life. That backsplash tile for the bar….oh, my!