Fresh and Welcoming Home – Peek at a Project
Fresh and Welcoming Home
Fresh, Welcoming, Bright, Colorful, Functional, Family Friendly, Happy were just a few words that this family used to describe how they wanted their home to feel. This is the thing, when you begin your design process with LiLu we always ask you, "How do you want your home to feel?" "What do you want it to say about you?" "What kind of people are you?" We work really hard to get to know you, uncover those dreams inside your head and in your heart, and we make them a reality. Interior design isn't just about making things beautiful but rather making your home function and reflect you as a family. We set forth this as our intention to make your intentions come true. So, let's dive in a little deeper to this Fresh, Welcoming Home for our Peek at a Project
All about the floor plan
The first thing we start with for our clients is finalizing a floor plan. We offer many iterations of how you could lay our your space. First, we ask you in depth questions like how many people do you want to seat, what type of activities do you want to support in the space and from there we begin our drawing phase. Some rooms only have one or two ways that it can be laid out while others have endless. This was one of those main levels. We had over six options for this family to review.
Each one is a little different in how we maximize the seating for small and large gatherings, define the spaces and create a flow as you walk through their main level.
The floor plan they chose has these key points:
- seating for 6 with additional to be added easily
- open to conversation
- open space to keep spaces functional
- family friendly
- storage options
- defines separate spaces such as entry, living, dining, and kitchen but allows each one to flow into the next
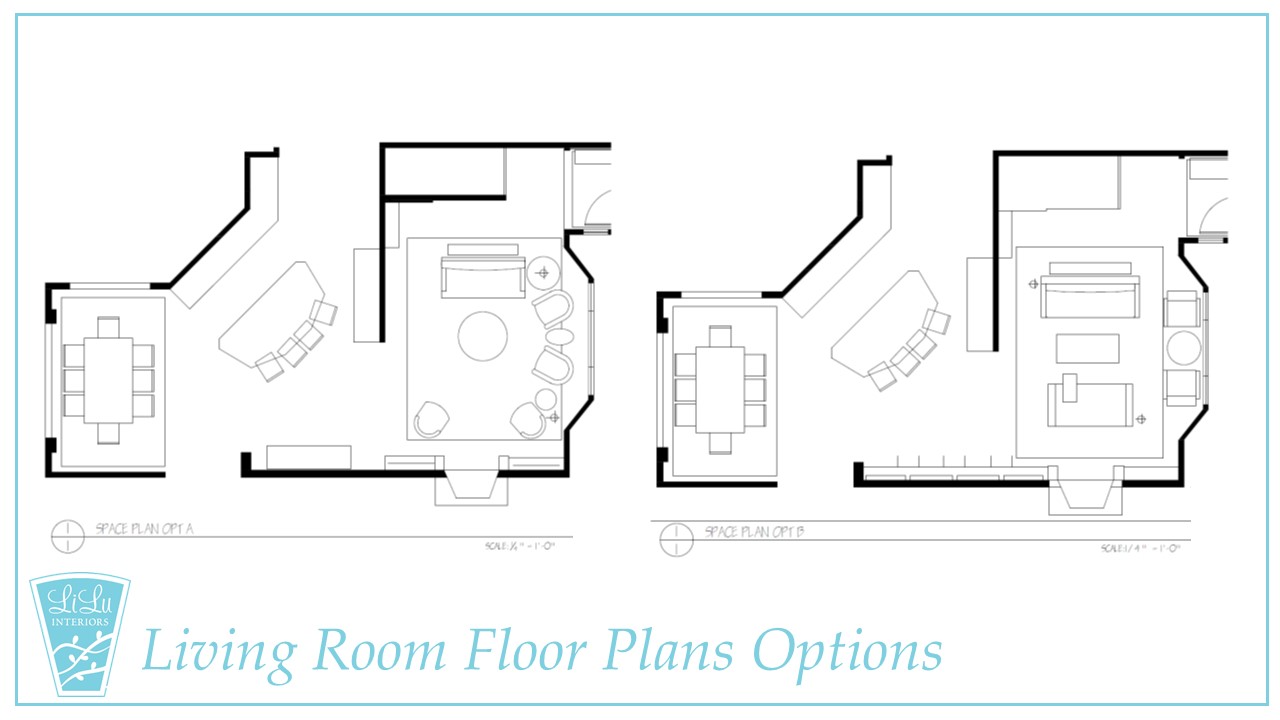
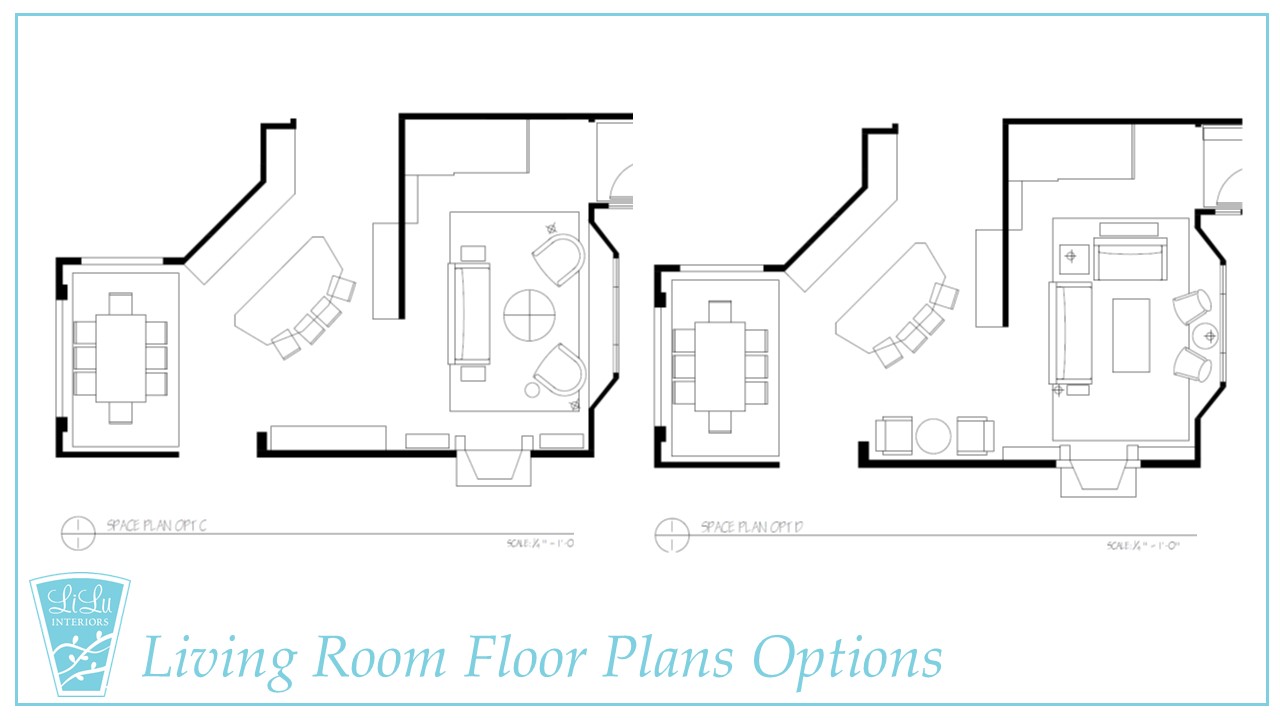
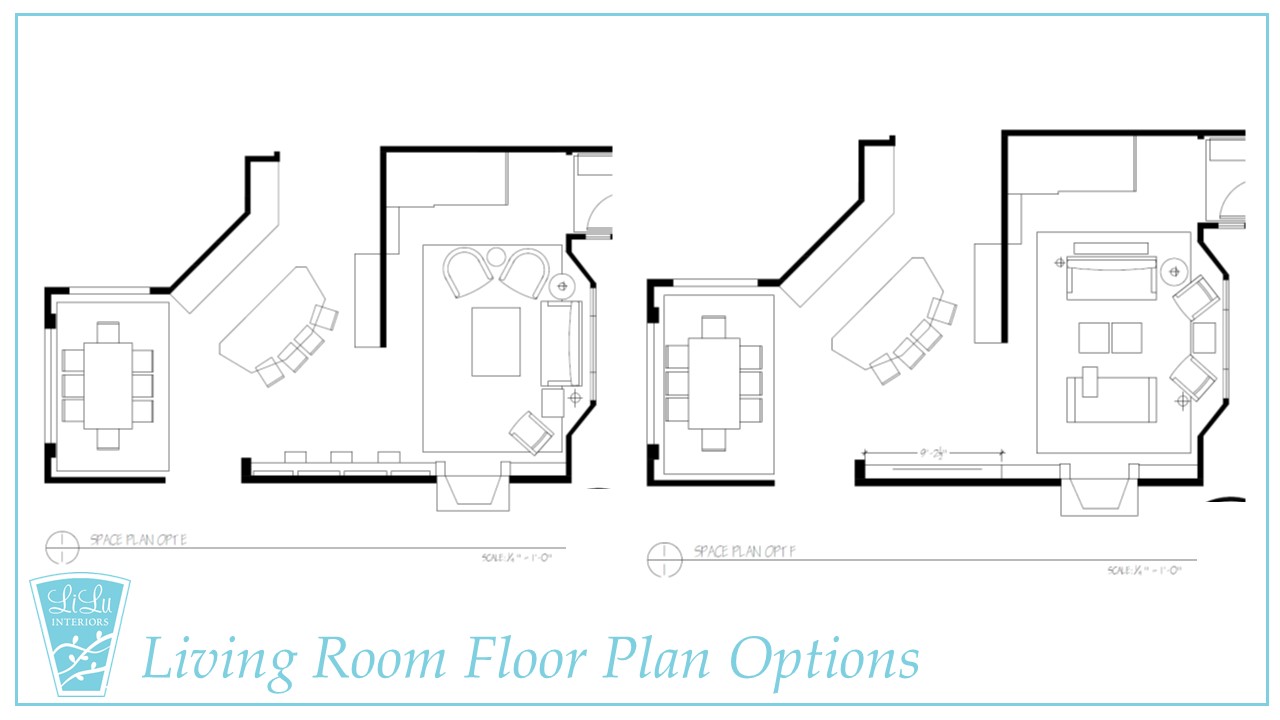
The selection
Here is the final floor plan with the key points listed for you.
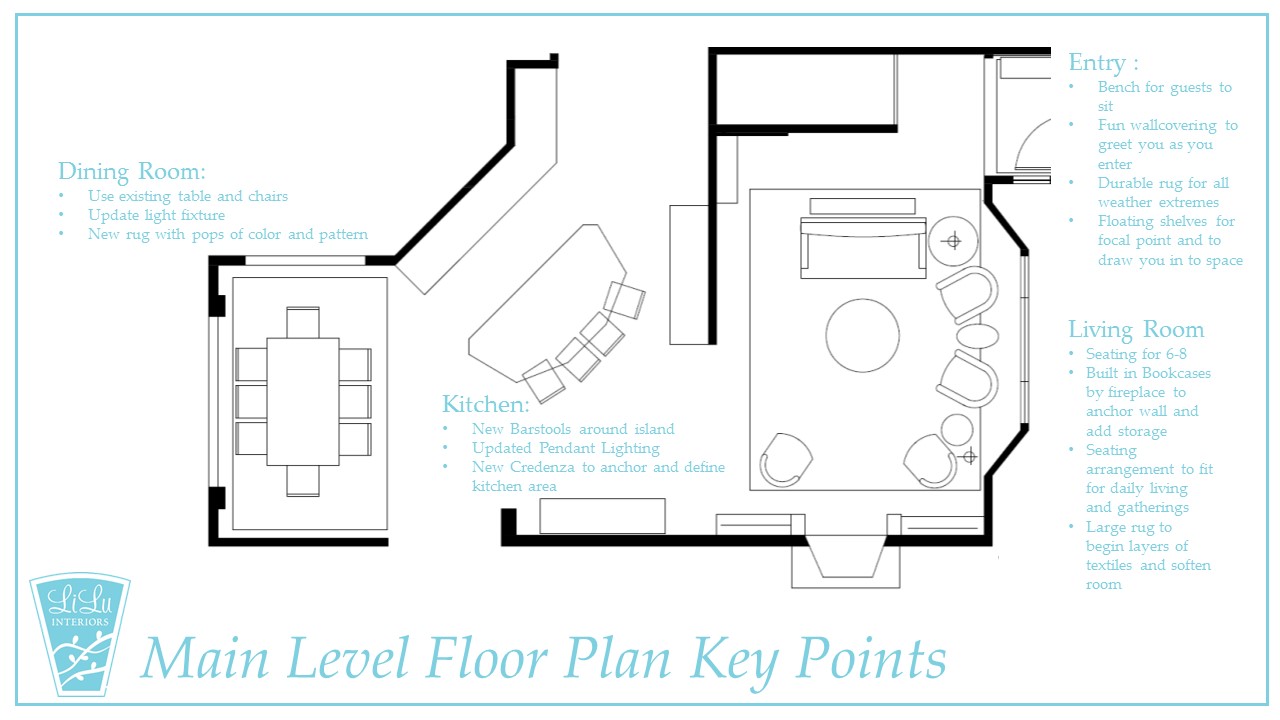
The Selections
Once a floor plan is chosen we then begin the furniture, fabric, rug and paint selections! Here is where we really begin to show how your home will be a reflection of you and your family's personality. For this family, these were the most important elements:
- Durability against kids, pets and daily life (!!!)
- Sophisticated but fun
- Light, Bright and Happy
- Leveled up
- Lively
- Timeless
We love the direction this family is going. From super tactile textiles to bright pops of colors we just love the mix and can't wait to see it in place.
Defining Spaces
One way that we defined and gave purpose to each room in an open floor plan is by large case pieces. They not only give an opportunity for much needed storage but they serve a purpose to help anchor walls and their spaces. From floating shelves to bookcases this main level now has exactly what it needs to help the family function even better.
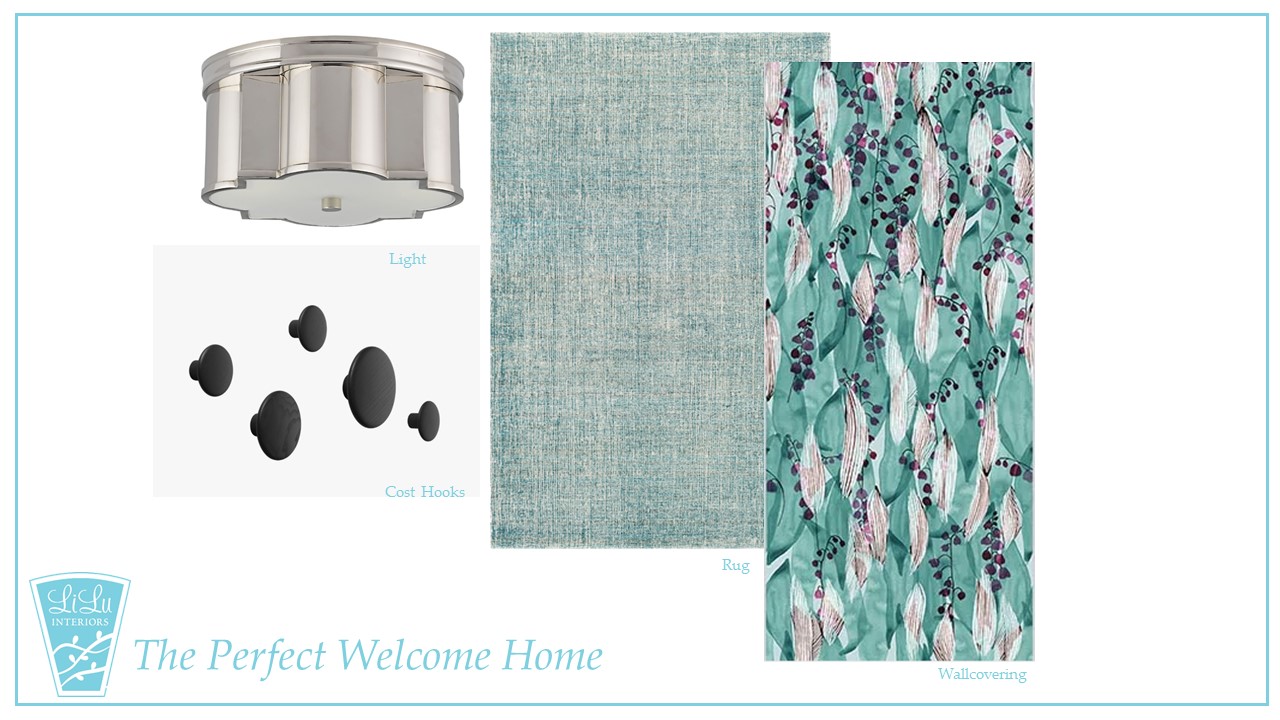
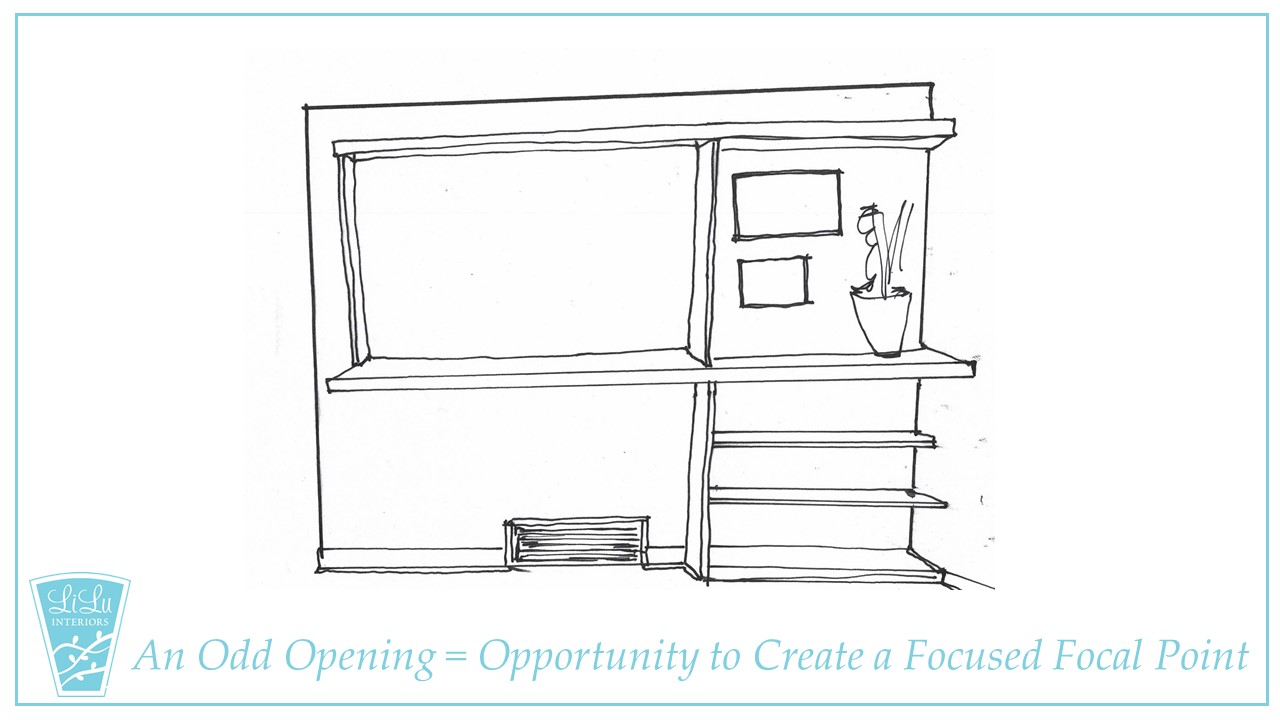
The Welcomed Entry
Upon entering this space, you are greeted by a super fun wallcovering that shows the families' spirit right off the bat. As you step a little further into the space a focal wall with floating shelves gives a wall and an awkward opening a purpose.
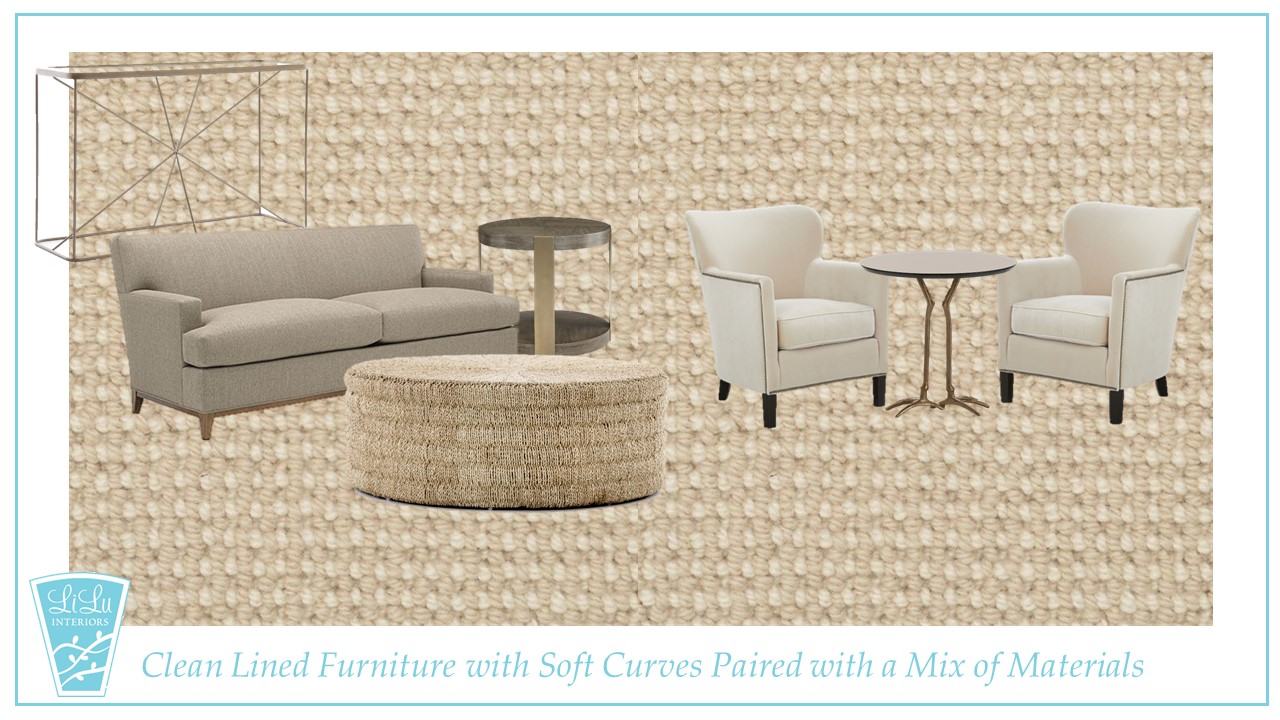
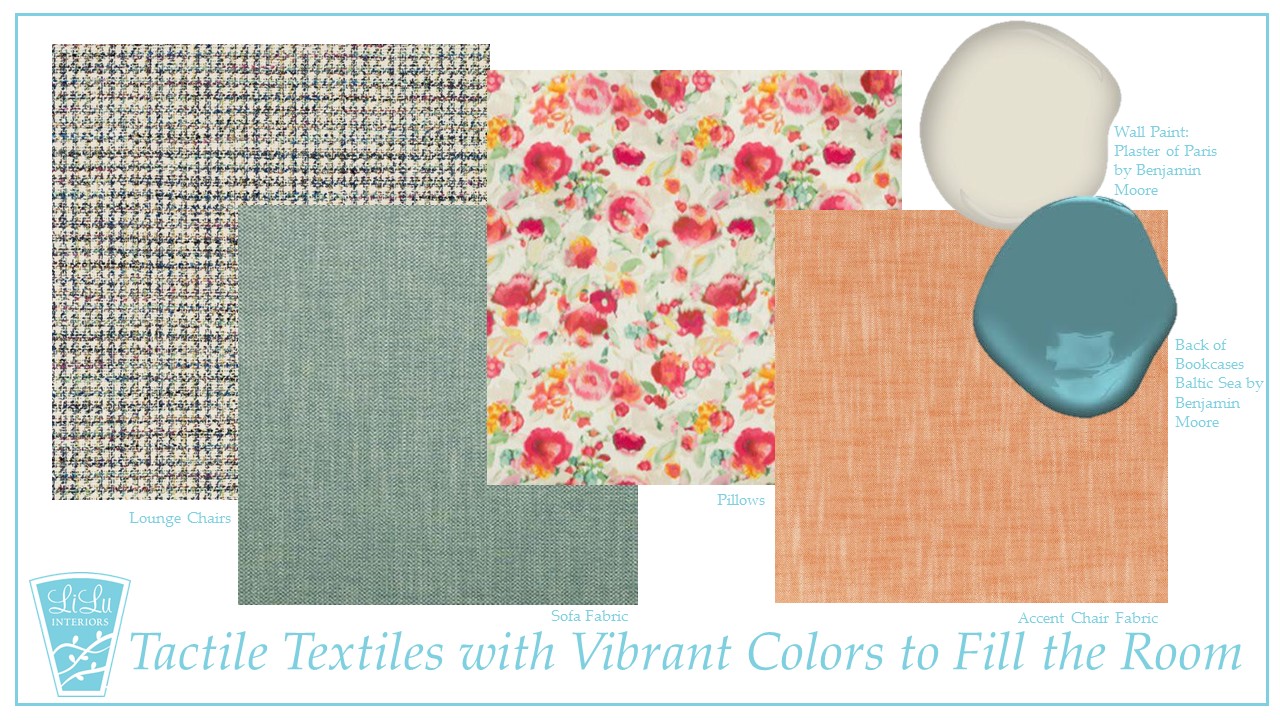
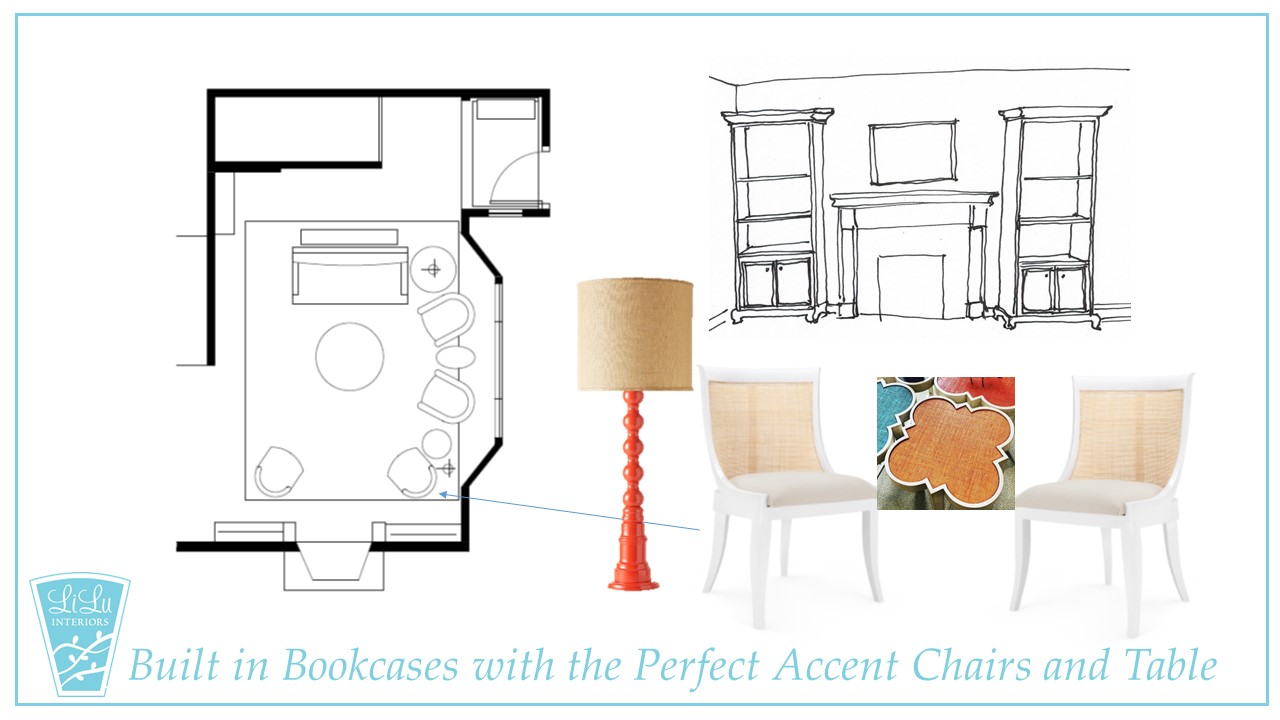
Living Spaces
From an aqua sofa to a coffee table covered in rope, this living room will have all the details to create a layered casual feeling with just enough sophistication to make it timeless. The bookcases that will anchor each side of the fireplace have traditional details to speak to the home but are then painted in a fresh white with a blue painted on the interior back.
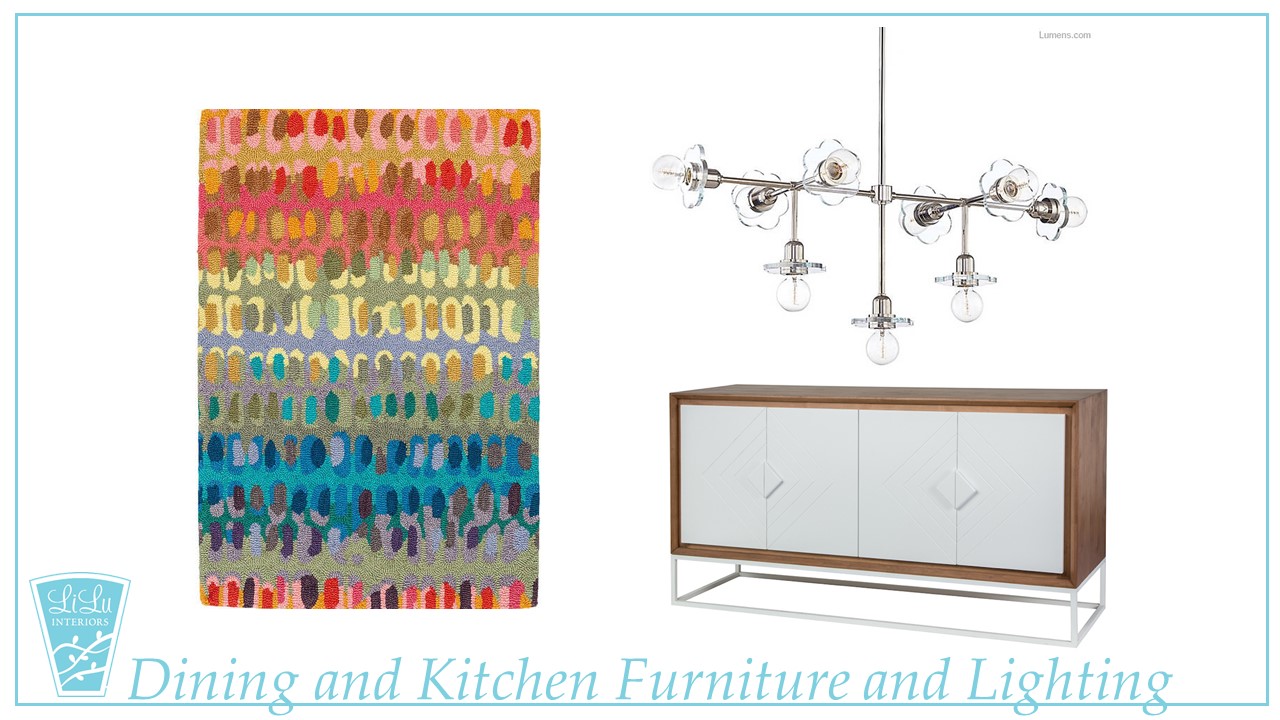
Dining and Kitchen
These two spaces have their function and purpose already but we added in bright, patterned rug with a whimsical light fixture to continue the flow of the main level. By adding this bright pattern at the end of the house it helps to continue to draw you.
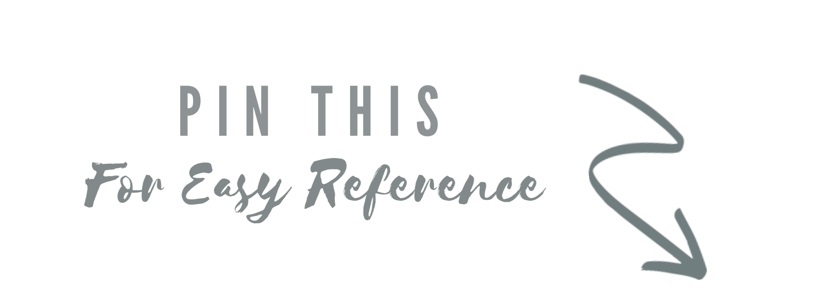
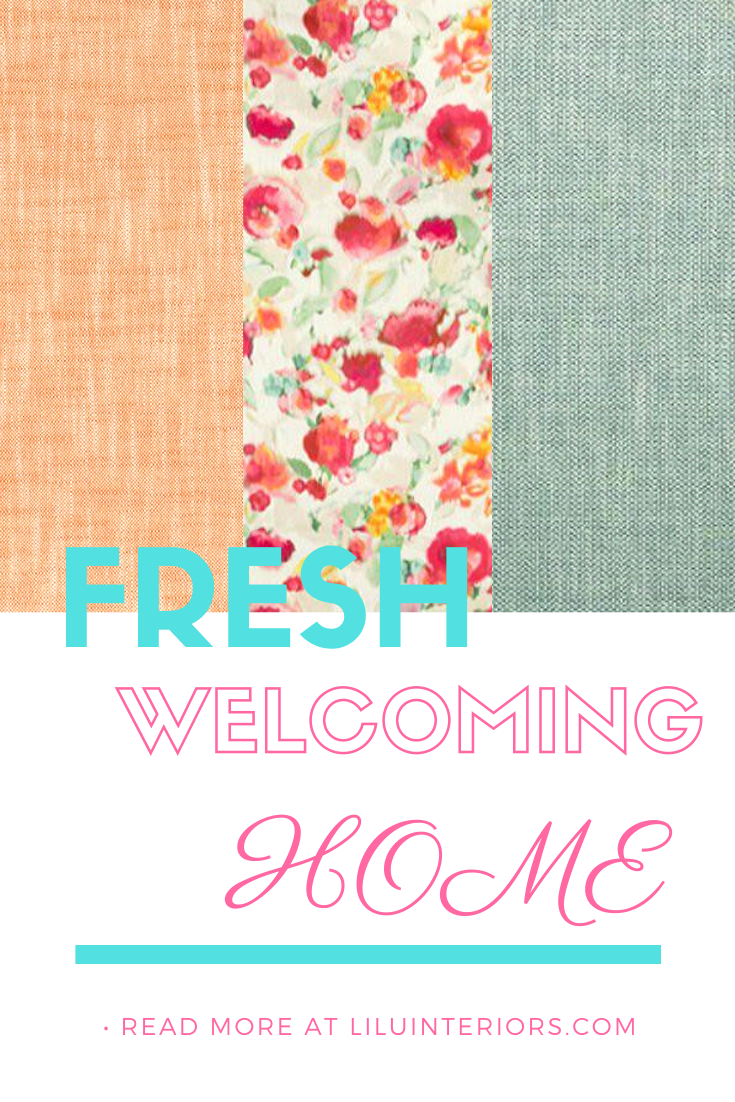
We hope you enjoyed our peek at a project and don't forget to follow us on the Gram @lilumpls for all the updates and continued Peeks into our projects. We love sharing our day to day with you. The progress and the process are half the fun....at least we think so and hope you do too!
For more peeks at a project like this one click below:
Relocation Station
Master Bedroom Revamp
Dream Home Remodel: Powder Bath
Secret Garden Condo
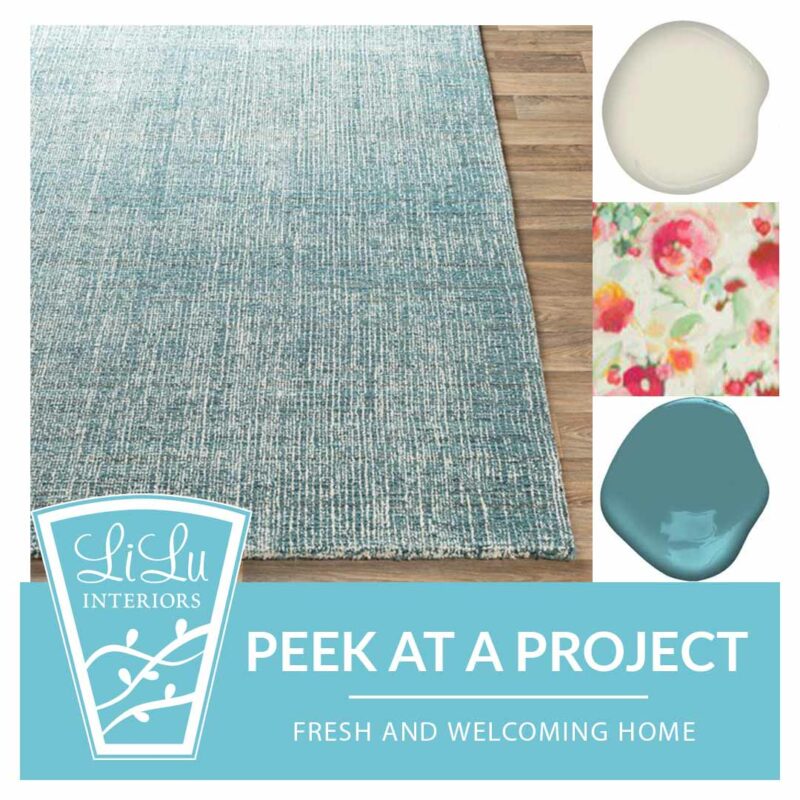
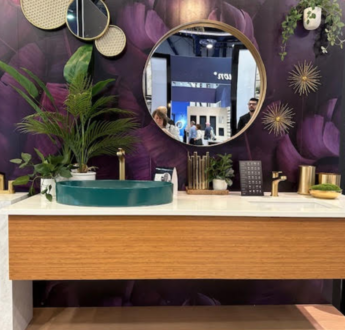
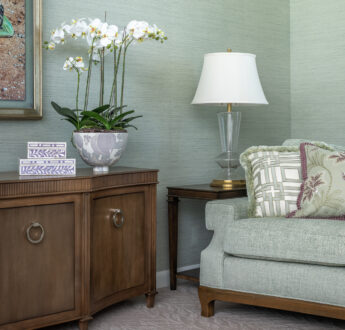
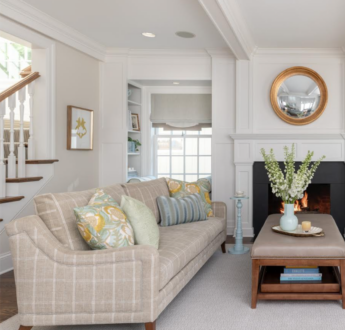
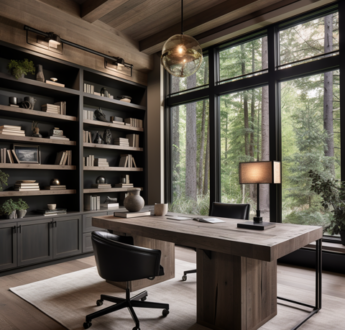
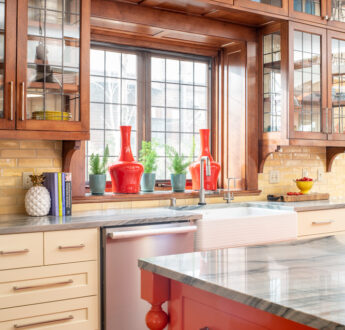
2 November, 2019 at 9:15 am
Hi Lisa ~ This looks like it’s going to be a wonderful space… I bet your client is thrilled so far…and I can’t wait to see how it all turns out. I especially LOVE that colorful area rug!
2 November, 2019 at 12:00 pm
Love the color scheme and that Baltic Sea paint with the rug and wallpaper!
2 November, 2019 at 7:35 pm
What a great lineup of textiles! I love the happy fresh vibe of the whole combination and that dining area rug is the icing on the cake!
3 November, 2019 at 4:44 pm
I am so in love with your color scheme! Fresh and fun. And yes, that dining room area rug….yes please!