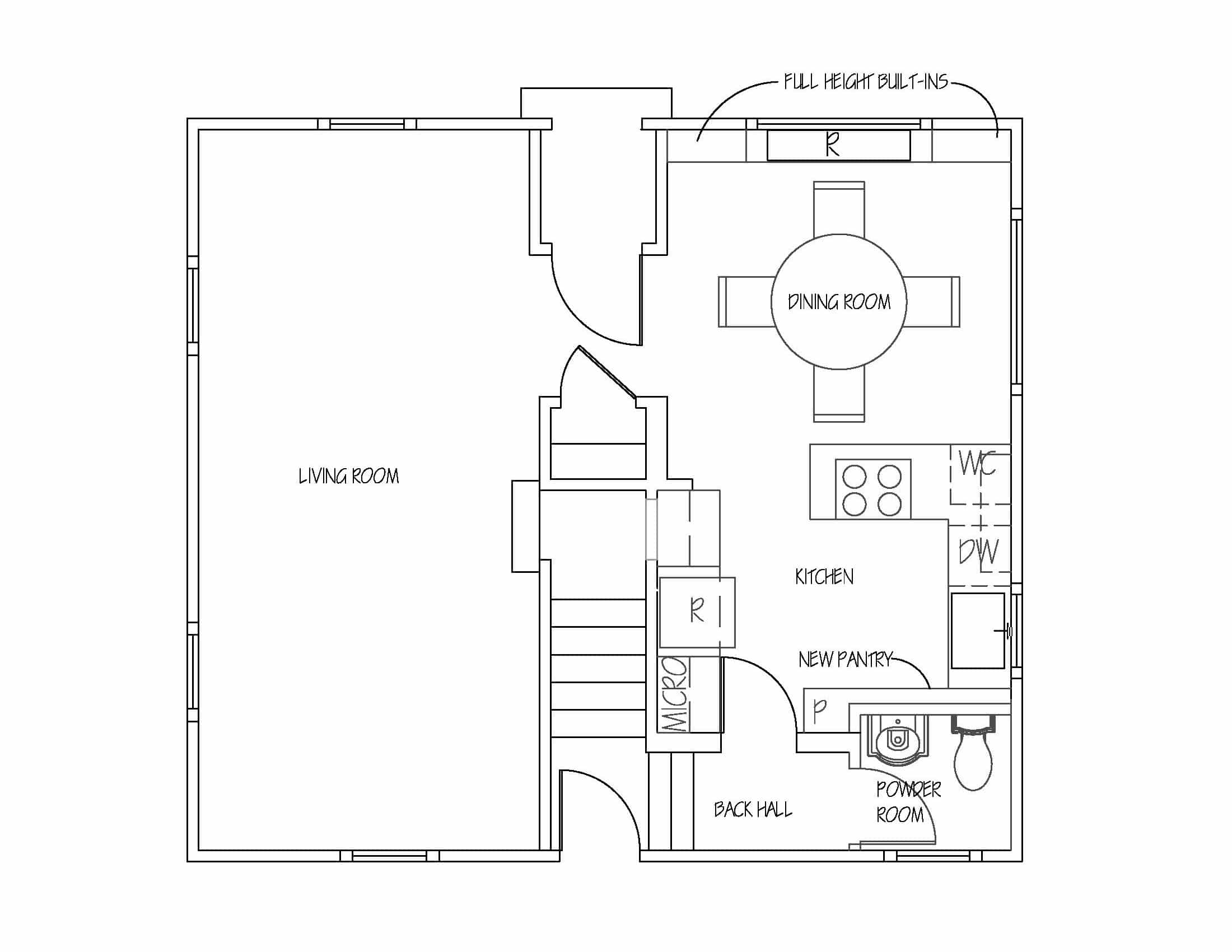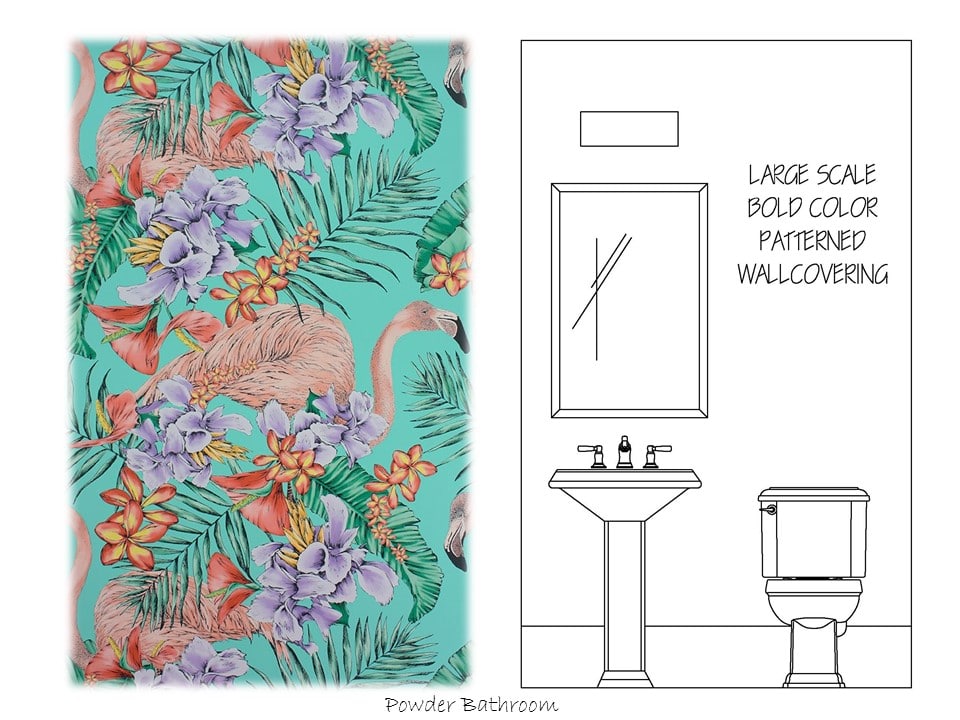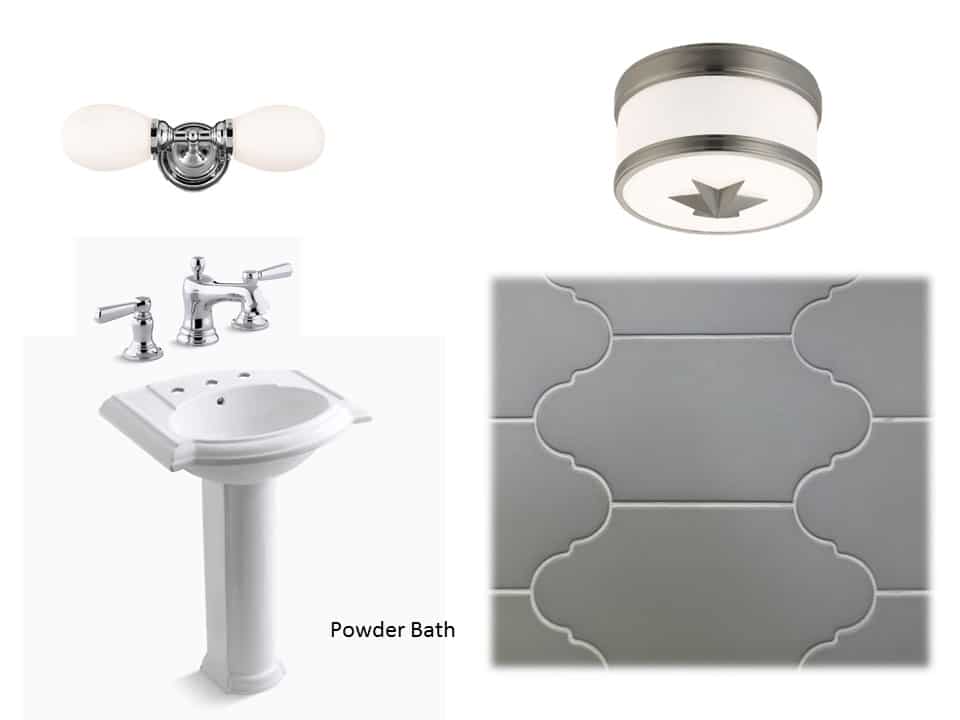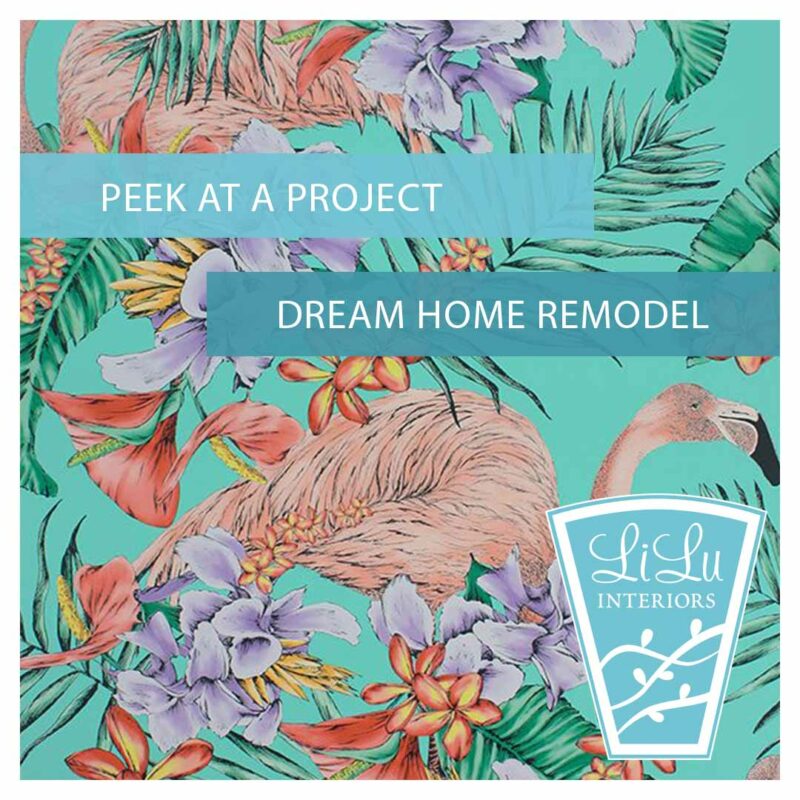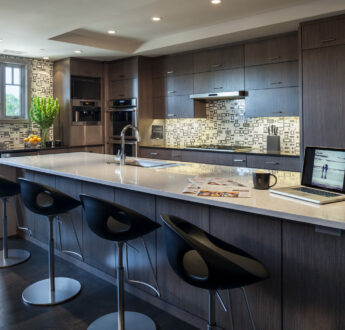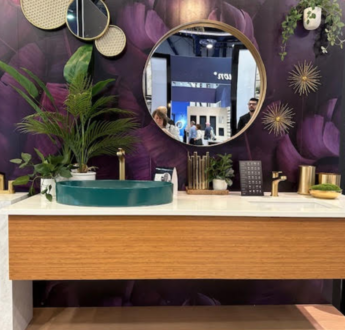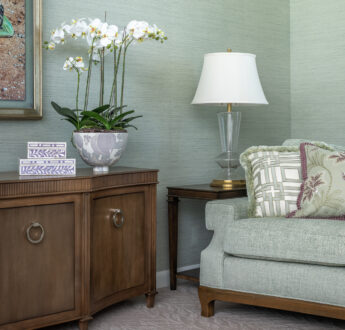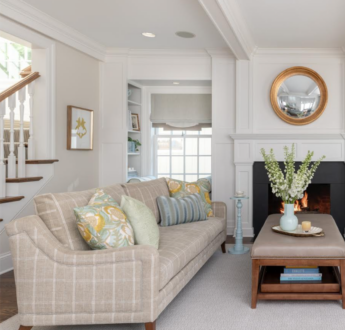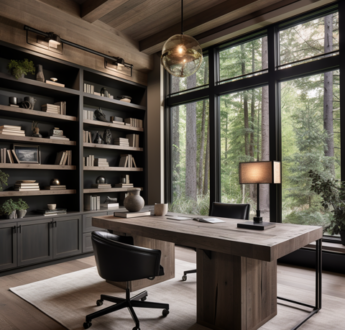LiLu Interiors Peek at a Project: St. Paul Dream Home Remodel
Dream Home Remodel Sneak Peeks
Over this month we have been giving you sneak peeks into a dream home remodel for a client who had a had a wish list of a master ensuite on the upper level and on the main level an updated kitchen with a powder room. The before and after floor plans for the upper level can be found here and the main level here.
Bringing the project to life
Today’s peek at a project is a deeper look into the powder room we designed for her. Part of a large scale remodeling project, we added a small powder room with big impact. With clever space planning we were able to fit a small powder room in near the back door. It is conveniently located and full of charm! We were able to utilize and existing window which helps the small space feel larger. We combined an interesting Moroccan inspired shaped floor tile in gray with a classic pedestal fixture and a colorful flamingo printed wall covering that combines 1920 period details with unexpected whimsy.
Small Space, Big Impact
The end result: a powder room that adds necessary function to the main floor of this older St. Paul home that captures our client’s love of adventurous travel. A small space with big impact! The interior designers at LiLu love to think through all the details of your project to make every space feel just right for you.
