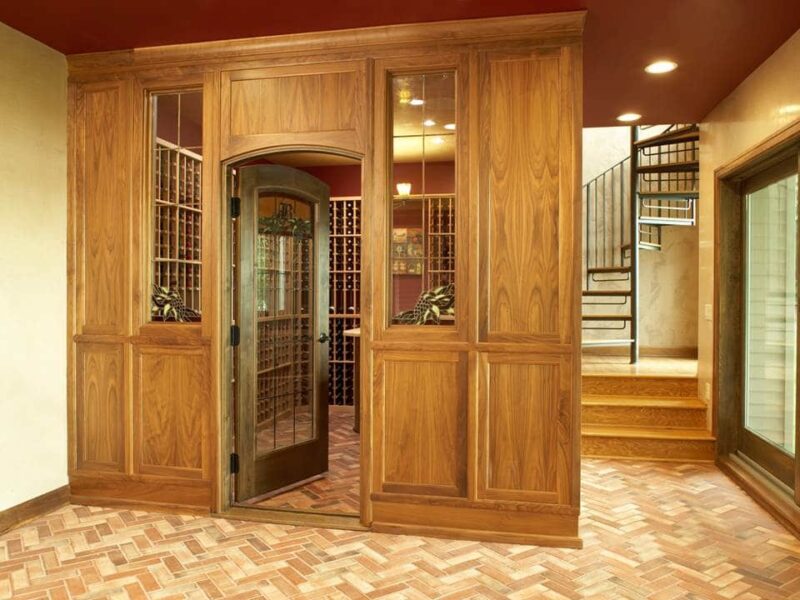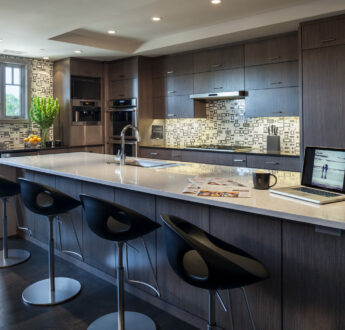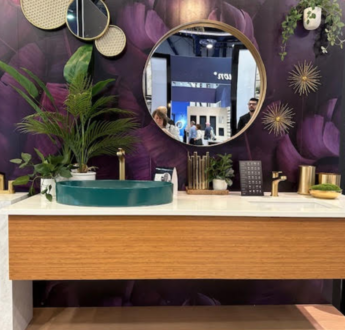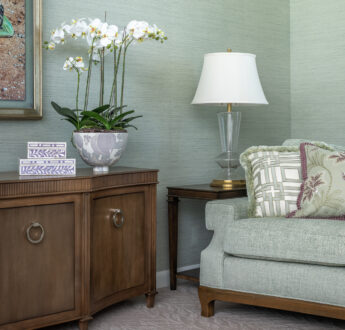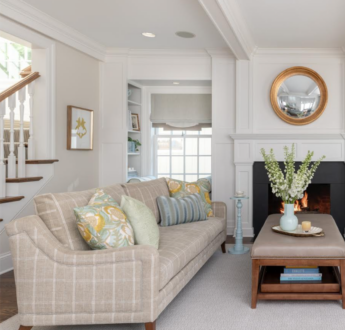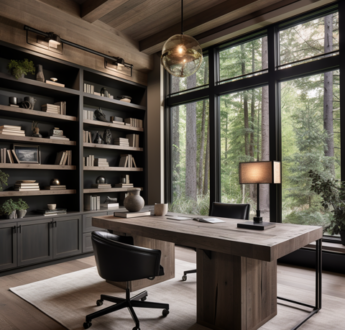Custom Wine Room Design – Peek at a LiLu Project
This custom wine room design was part of a larger construction project where LiLu Interiors designed a kitchen remodel for our client who is a cooking enthusiast. Our client wanted an entertaining kitchen with all the features of a luxury kitchen and plenty of space for friends and family to gather. As part of this remodel project we designed a custom wine room that is located beneath the kitchen for direct access and ease of entertaining. We designed the wine room to be a destination, locating it at the base of their new spiral staircase off of the kitchen. The lower level has beautiful views out the full wall of windows. The cabinetry style was carried through to tie the spaces together. We designed the lighting plan and selected the decorative light fixtures. The ceiling paint color adds warmth and a richness to the space. LiLu Interiors designed custom touches like the stain glass to create a unique wine room our client enjoys with friends and family. Take a peek at the sketches for the stain glass below.
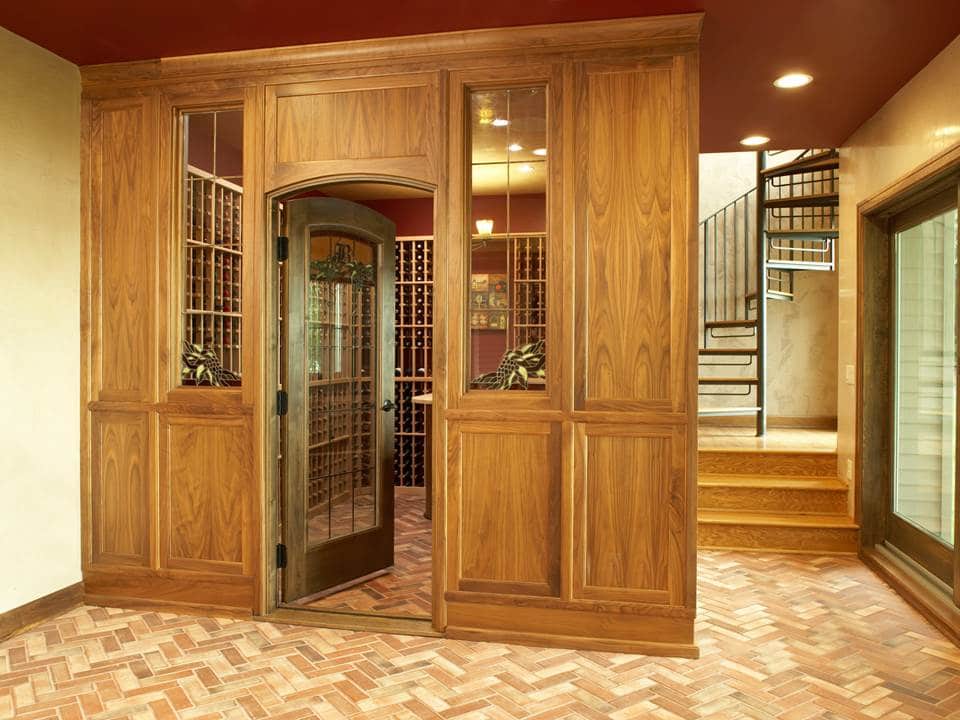
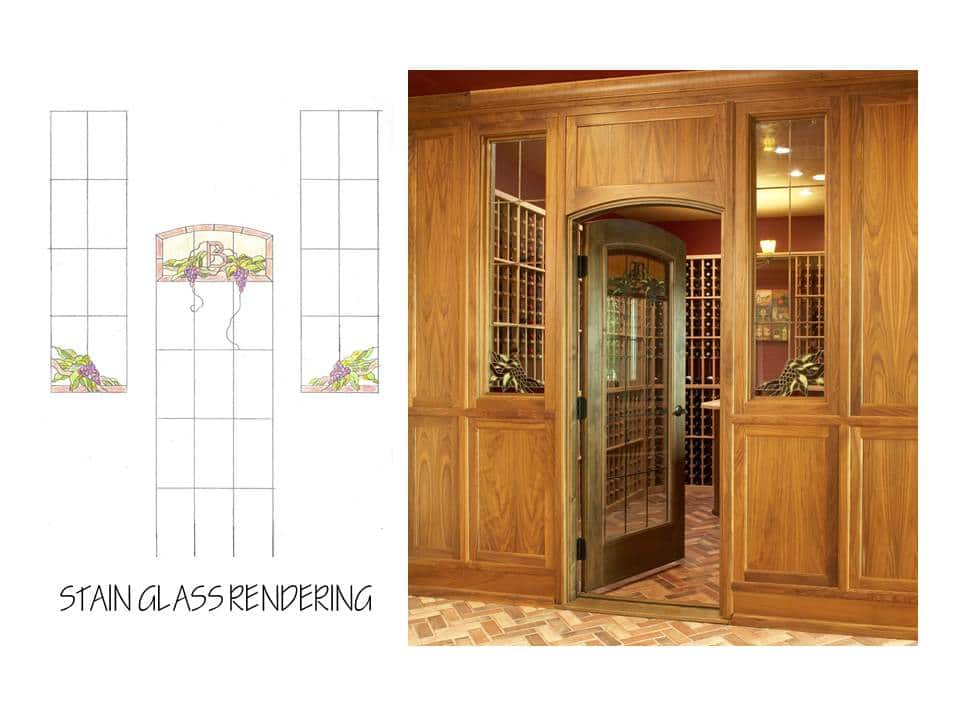
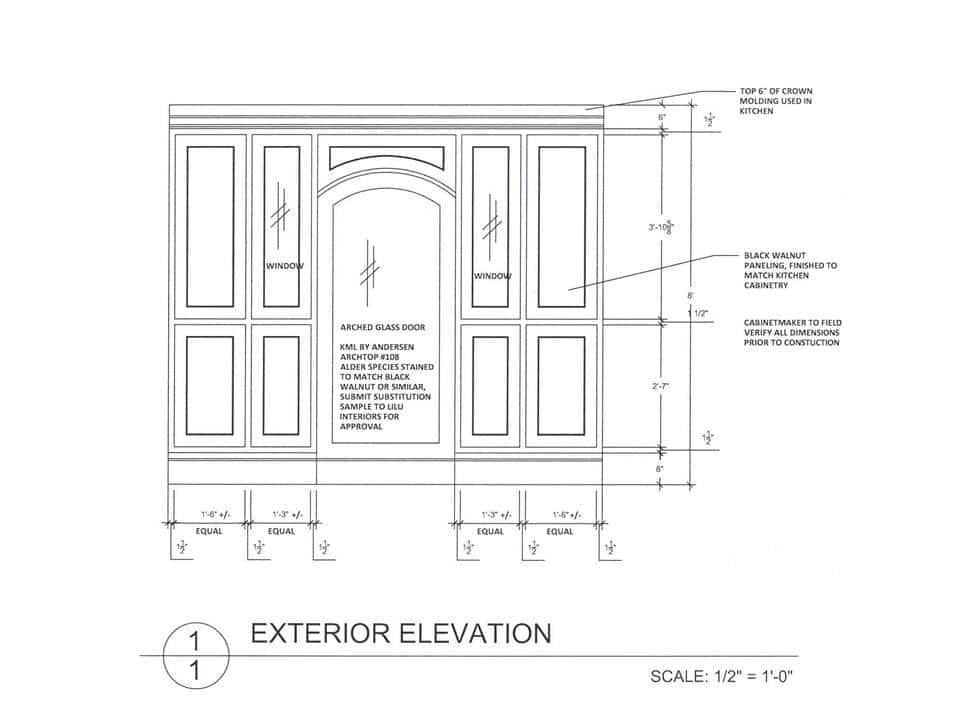
VIEW THE PROJECT
