Zen Bathroom Design – Peek at a Project
Zen Bathroom Design
These clients purchased a new-to-them 90's built home on a wooded lot. They knew it would be the perfect home to make their own because it has a great layout and a perfect location for providing respite from this couple's busy careers. We had the privilege of helping them to remodel both the dated kitchen and bathroom. Over the next few weeks, we'll share how we approached the design of both spaces in our Peek at a Project series. As masters of custom design solutions, we knew we could help this couple achieve the space of their dreams. This week, we're featuring how we turned a dated bathroom into a zen bathroom retreat.
Zen Bathroom - Before
The bath as it was was spacious, but lacked any warmth or sense of retreat, which is what our clients craved. It looked dated, had too much open floor space, and lacked amenities, including a washer and dryer near the master closet and adequate linen storage.
Our client wanted a furniture-like vanity. We designed a custom solution to this want, which you will see if you keep reading! They also wanted a freestanding bathtub, a heated floor, and a warmer, serene aesthetic overall to create that perfect, zen bathroom vibe.
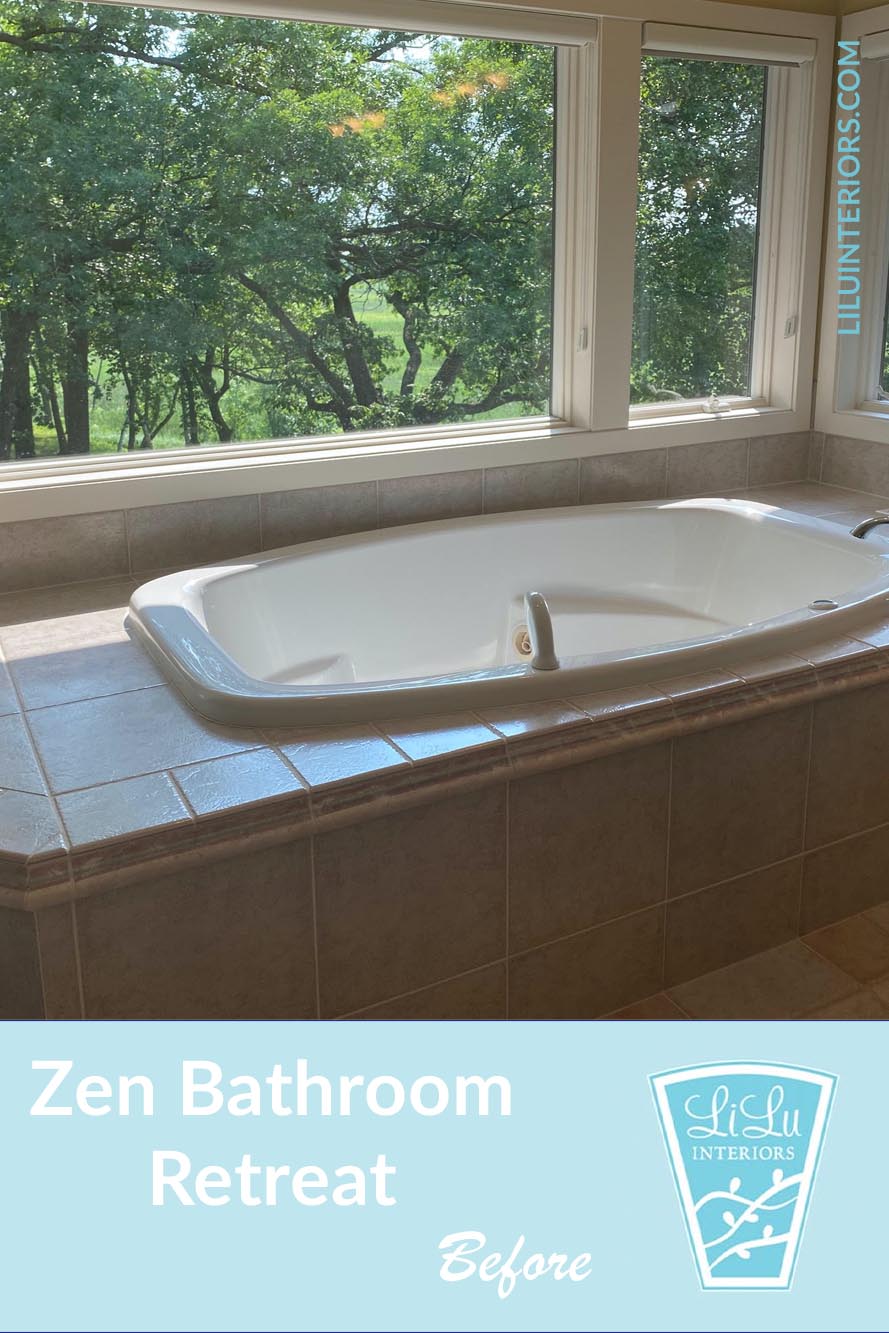
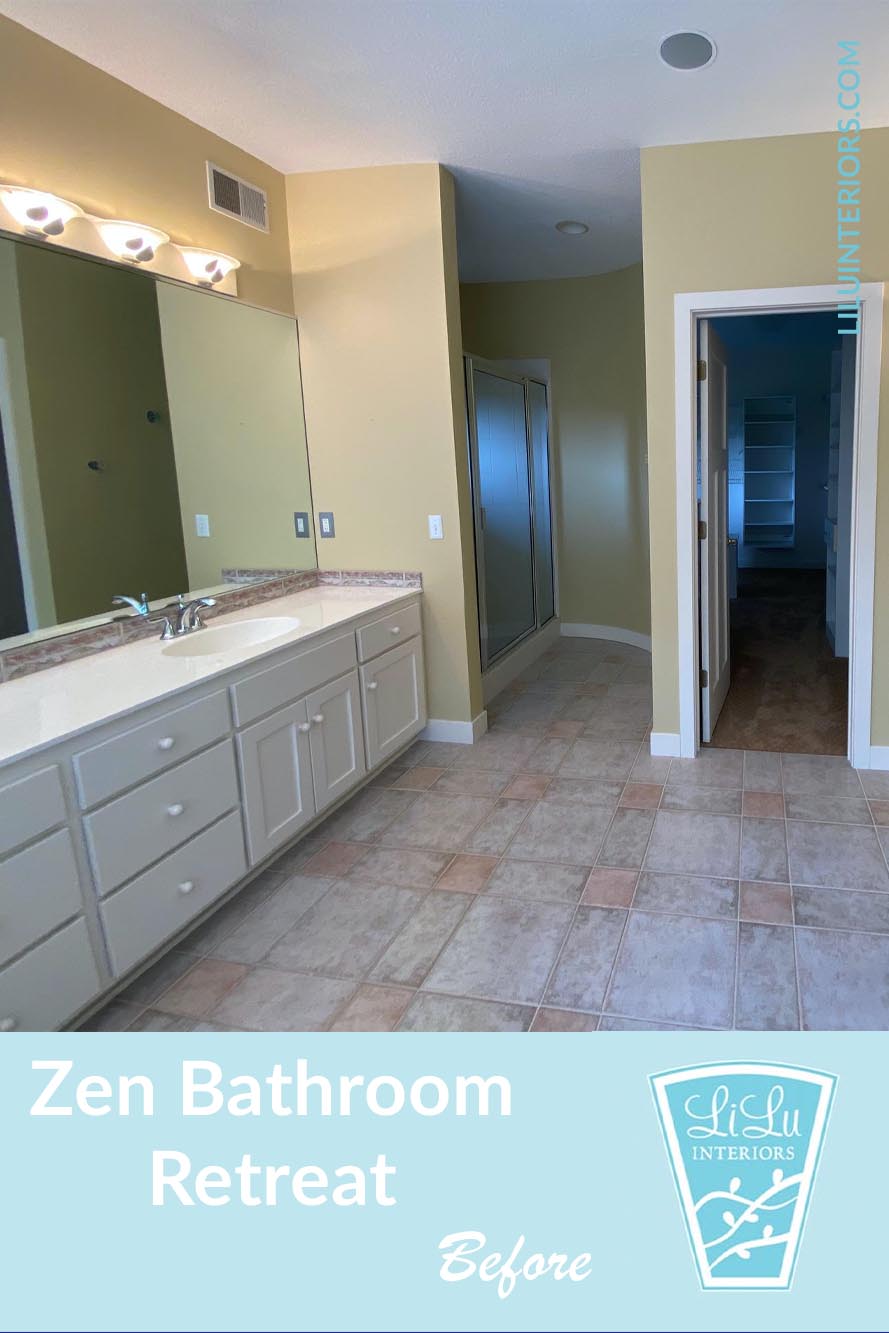
Zen Bathroom - Floor Plans
To address our client's issues with the bathroom concerning the spaciousness and open floor space, we drew up these floor plans, which also included solutions for the presence of a washer and dryer and storage for linens.
For the vanity design, we provided multiple options. They chose a mix of the options we presented, and the last photo here is the final design. We know this custom vanity will fit perfectly with the zen bathroom they envisioned.
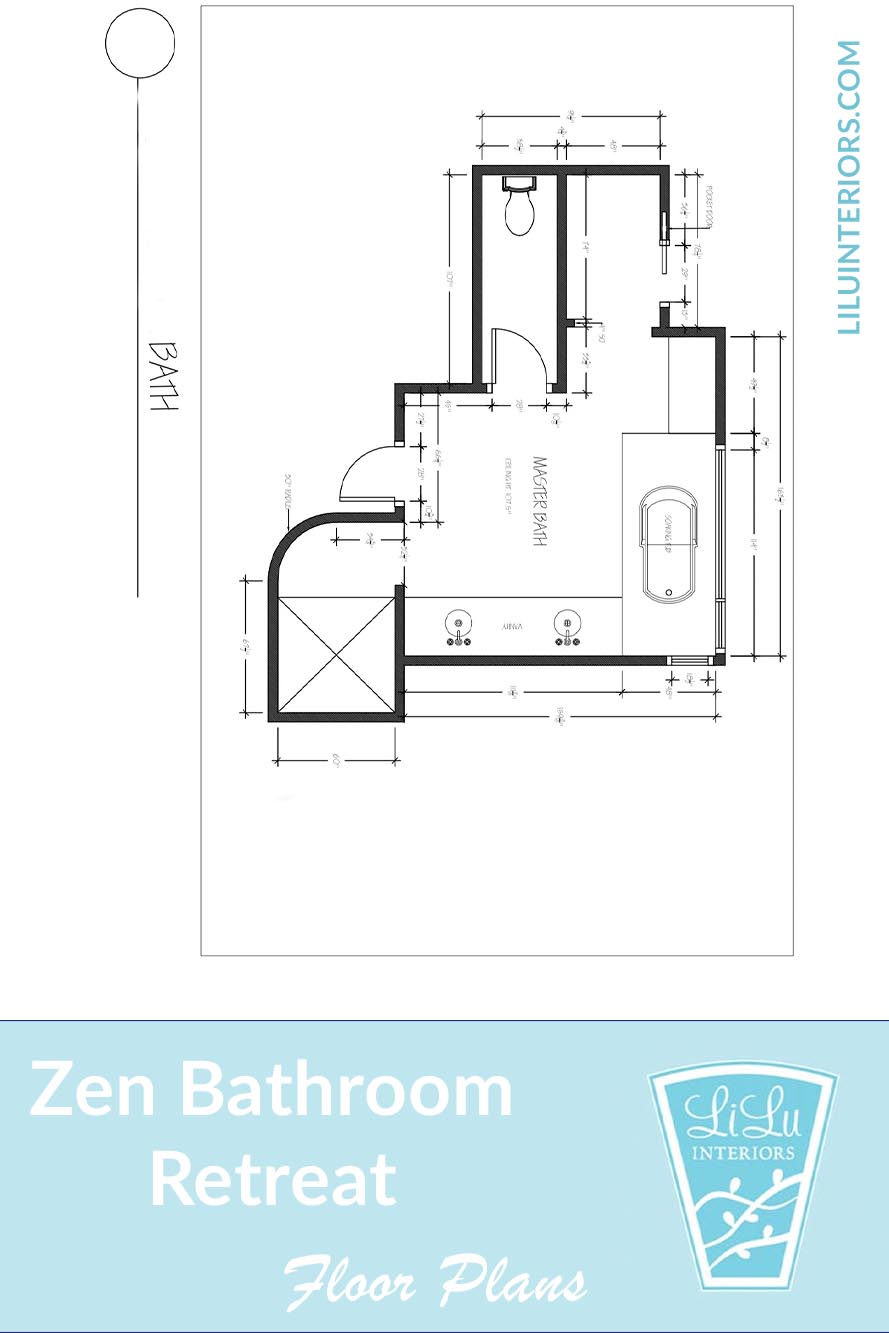
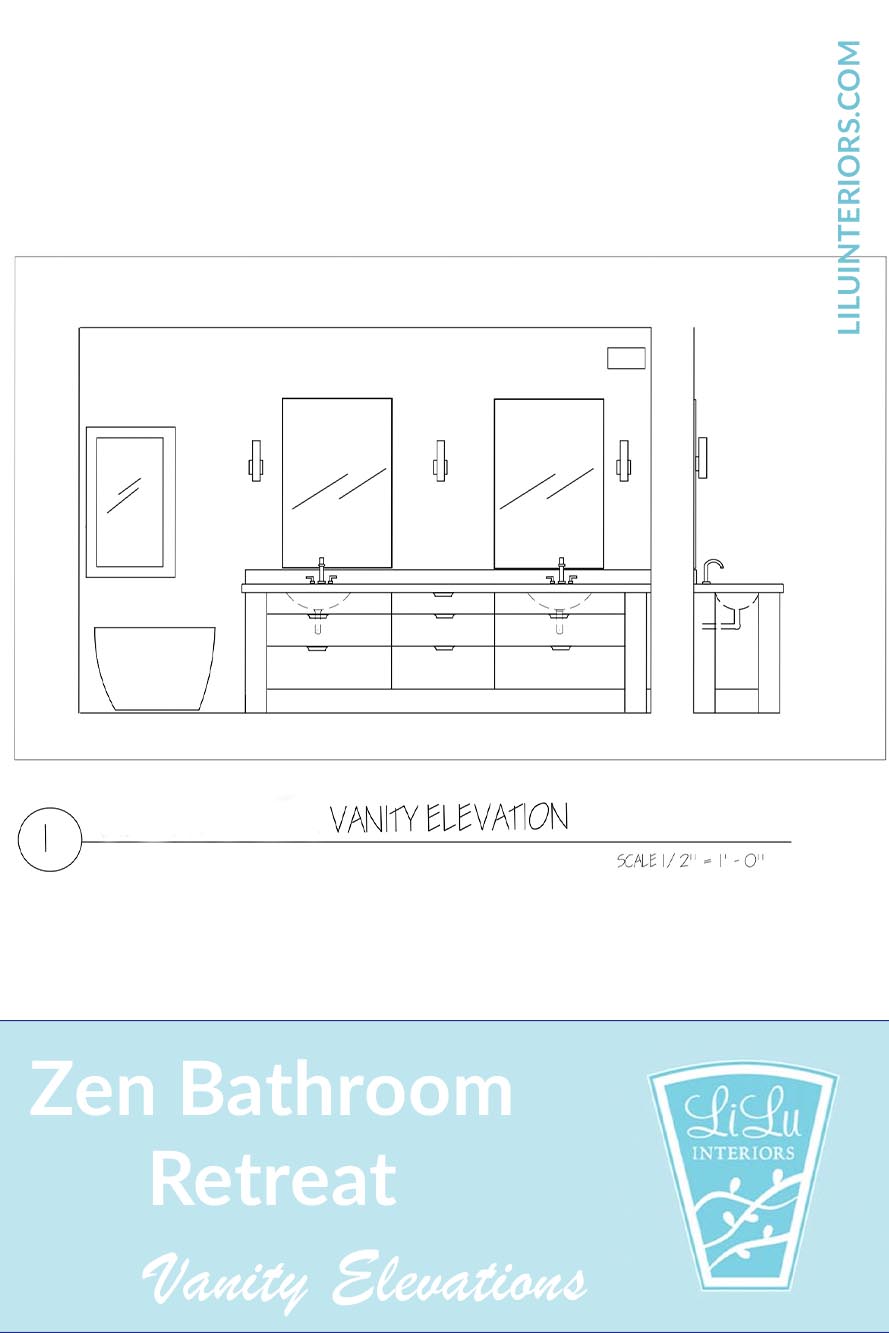
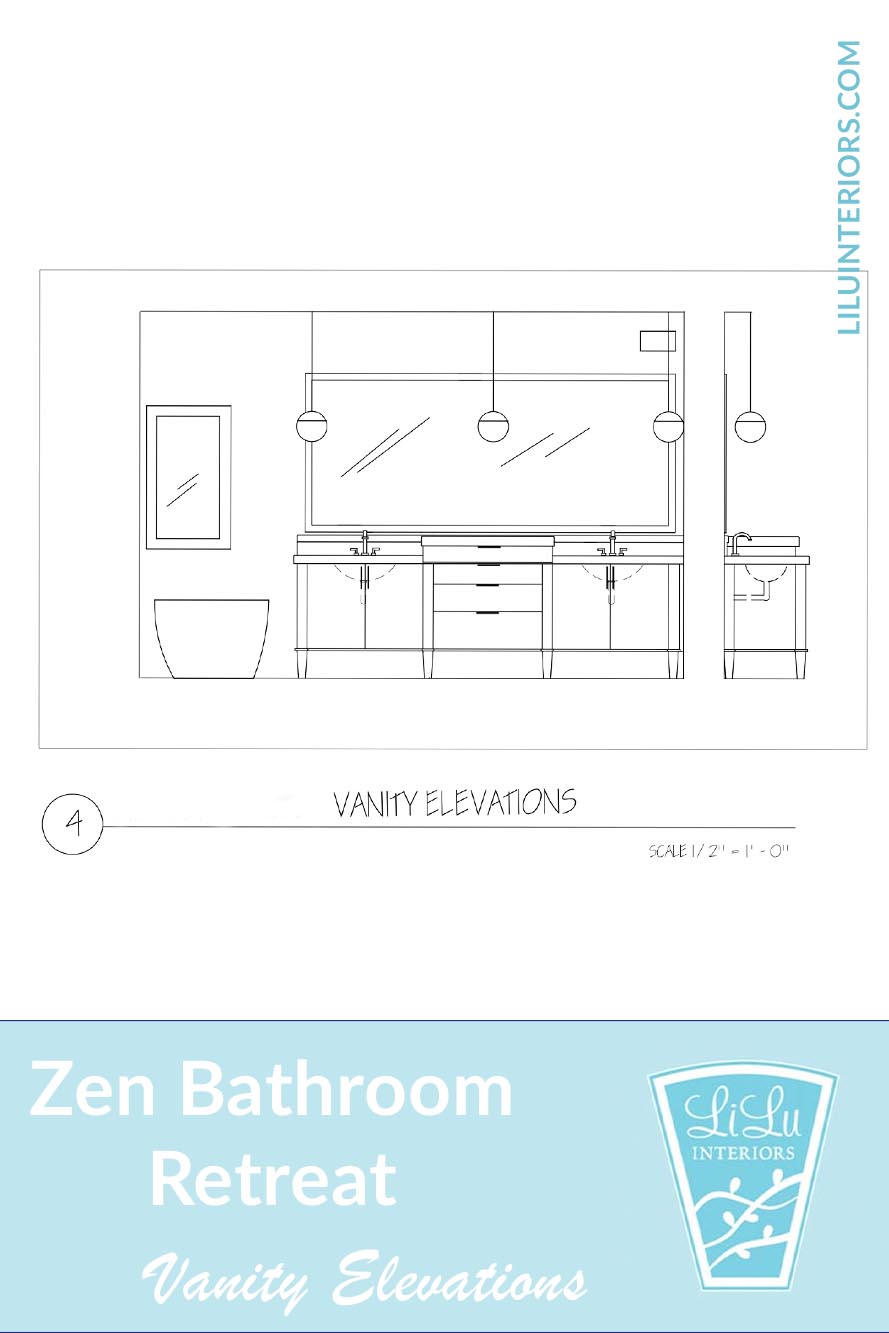
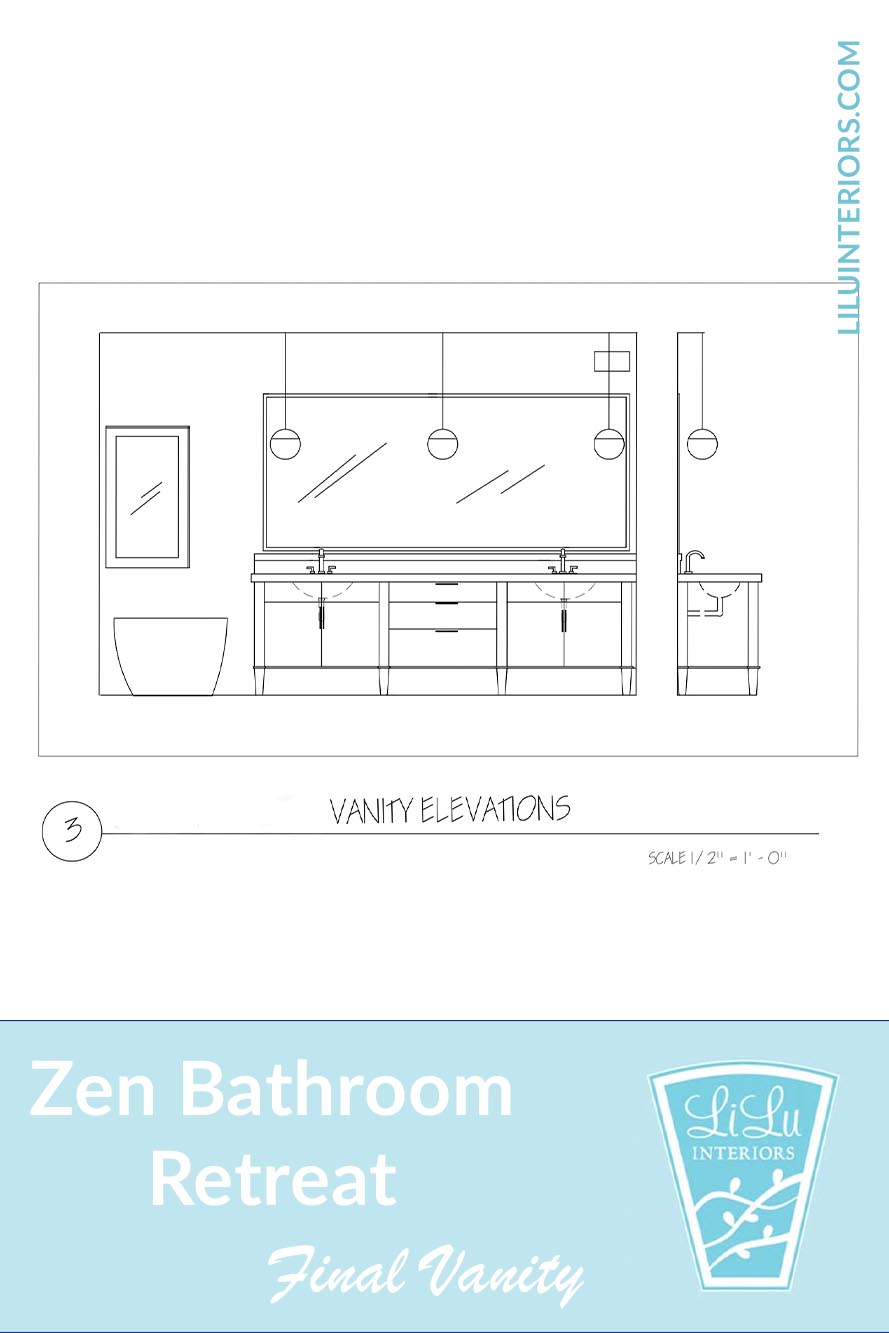
Fixtures and Fittings
For fixtures and fittings, we presented several options. We used these mood boards to explore finish options and desirable forms. All of the selections we presented to our clients tied to our original concept of a zen bathroom retreat.
The final options chosen reflect both the aesthetic we felt would best support the concept, but also our client's invidivual tastes and functional needs.
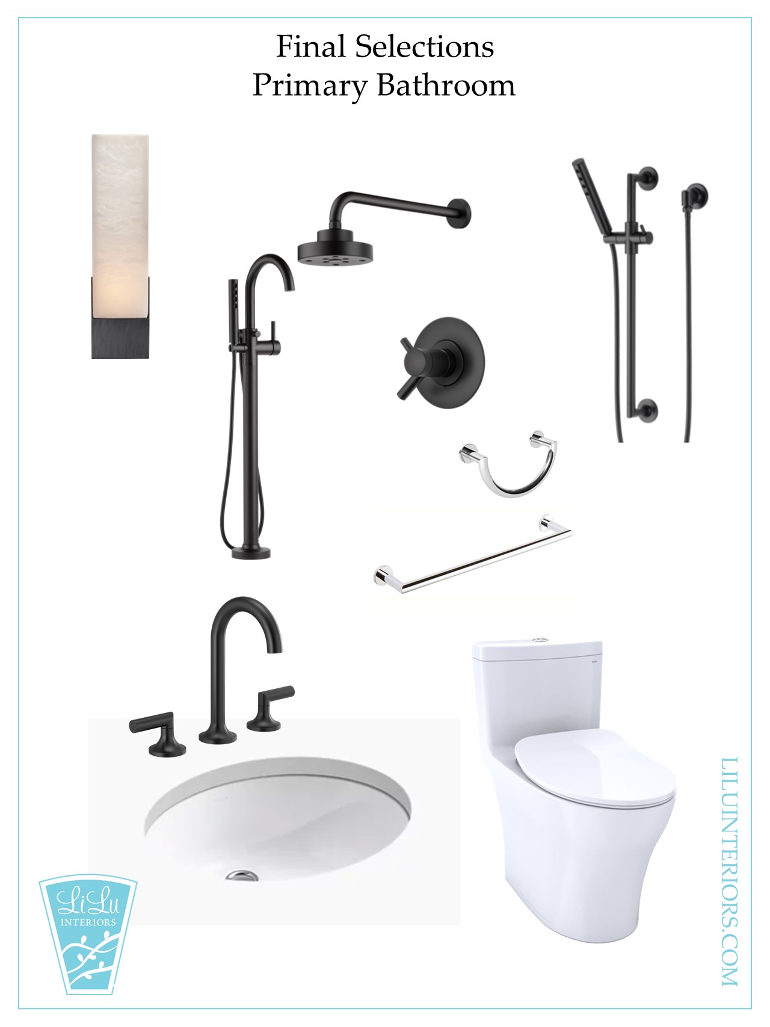
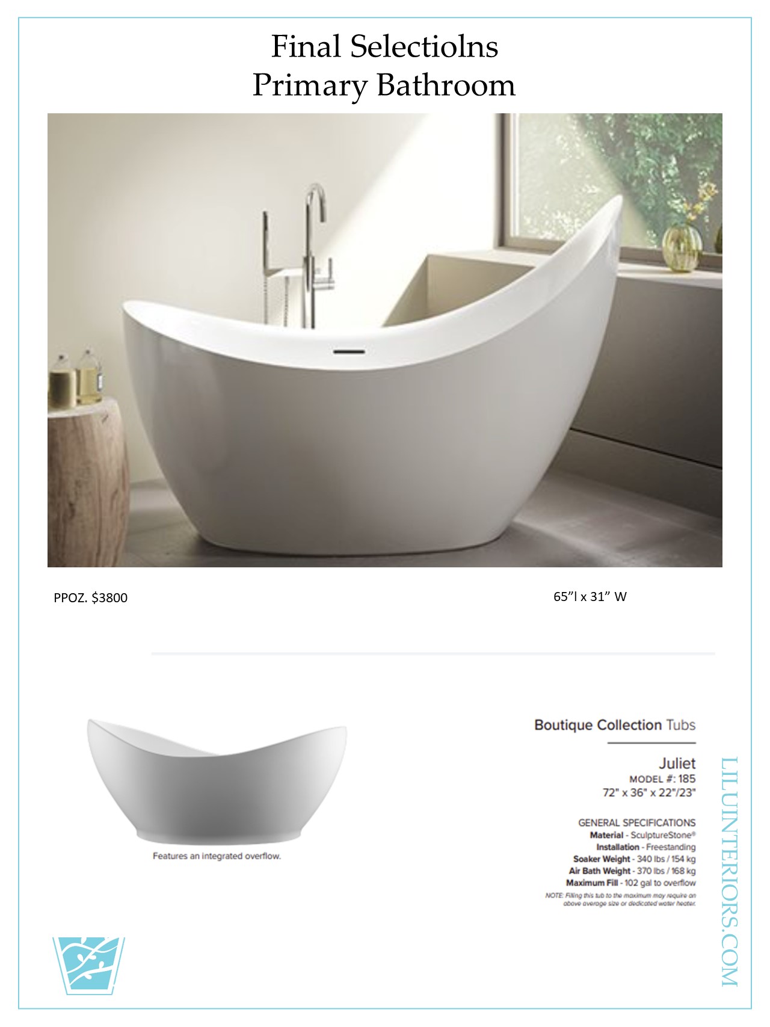
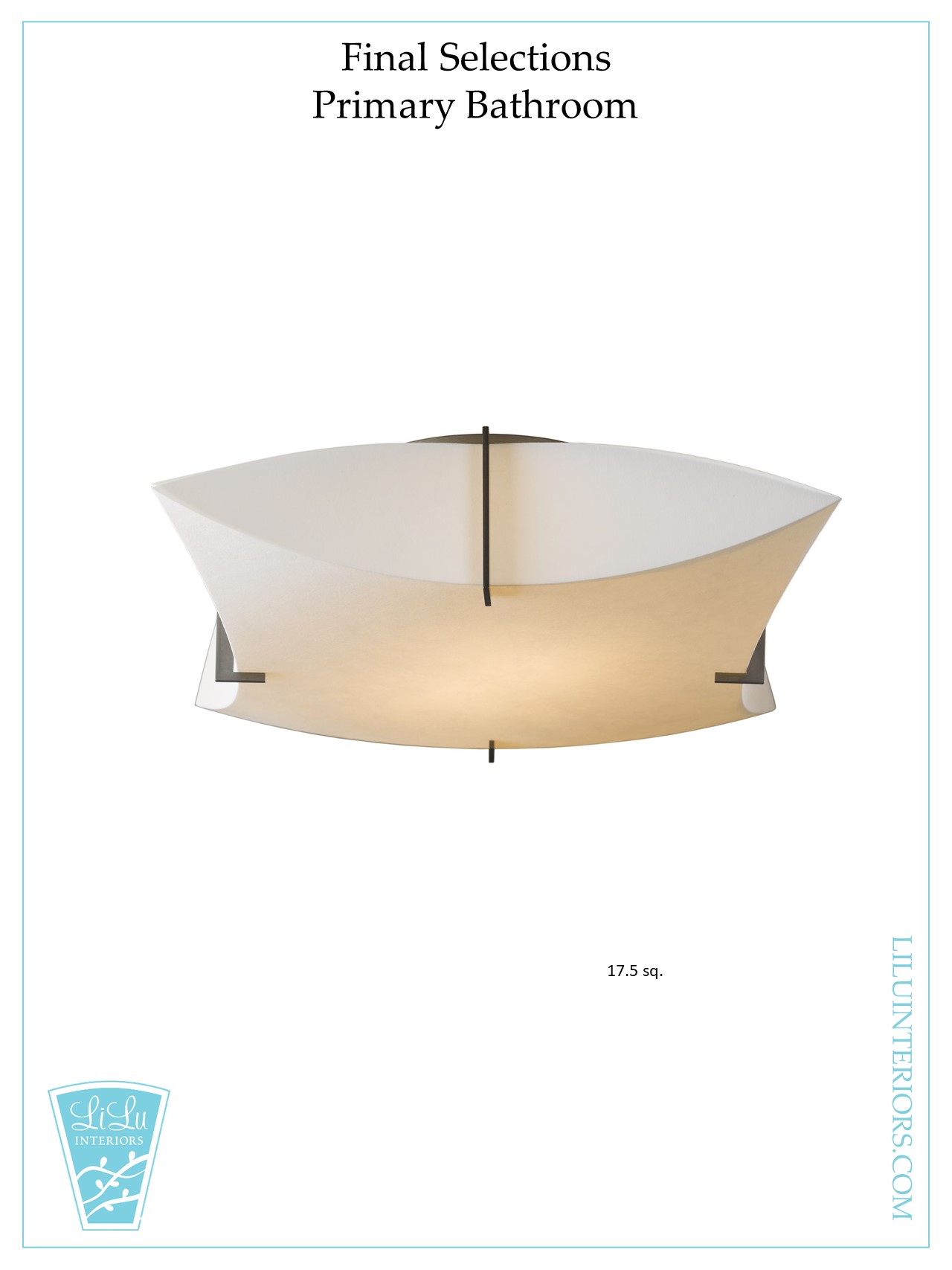
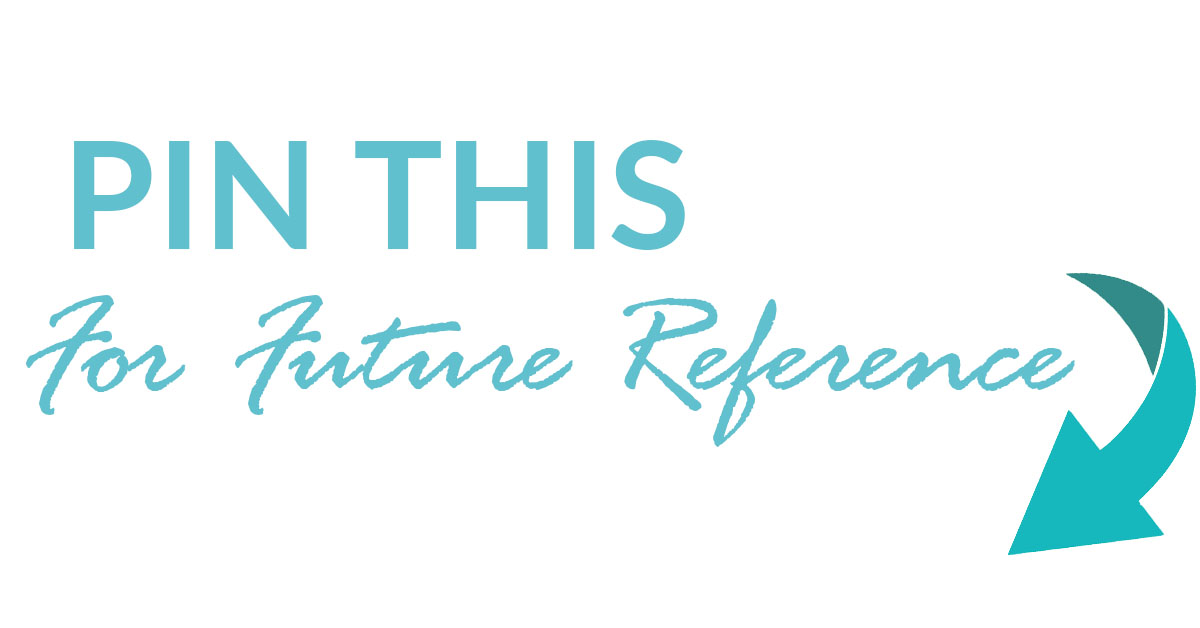
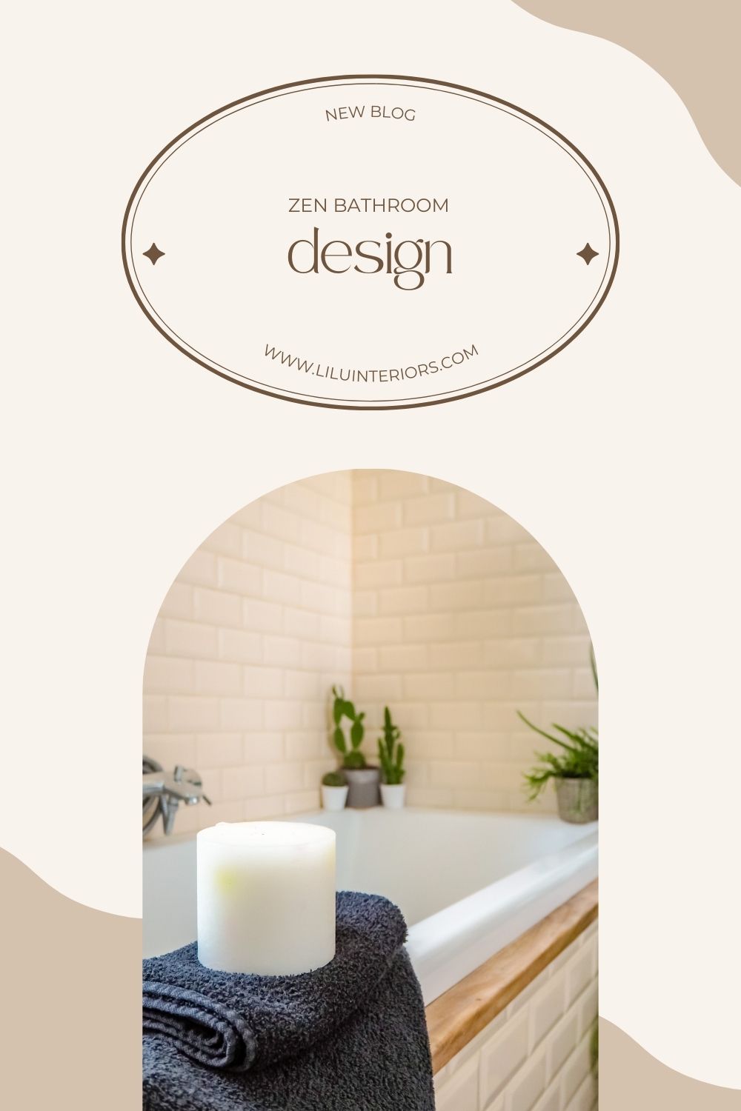
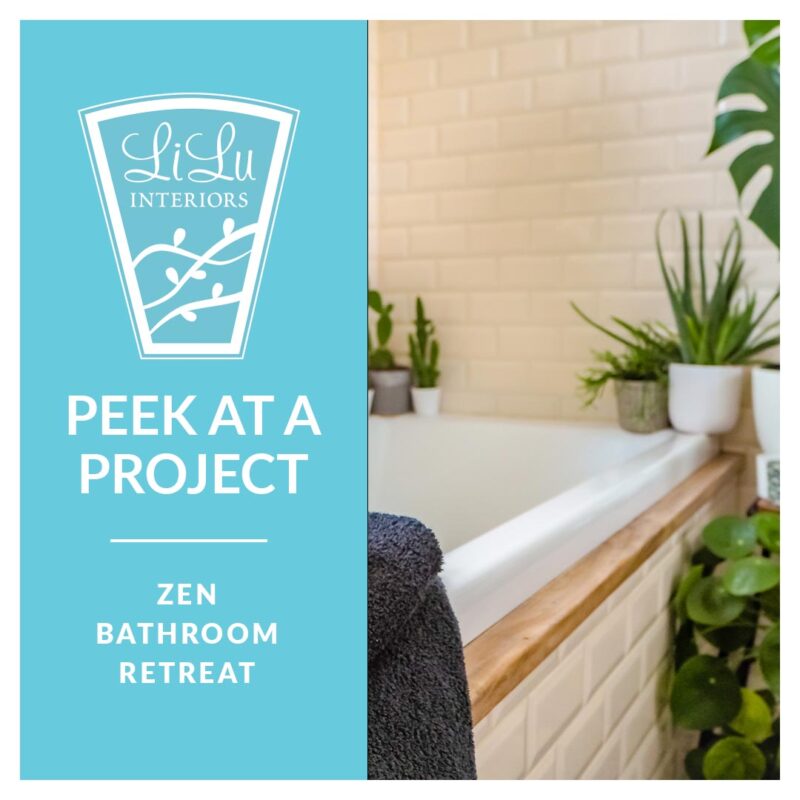
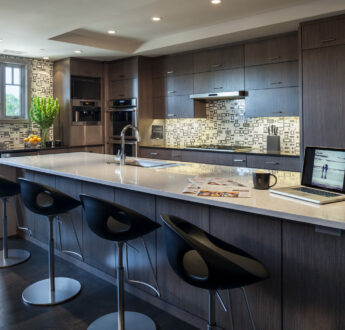
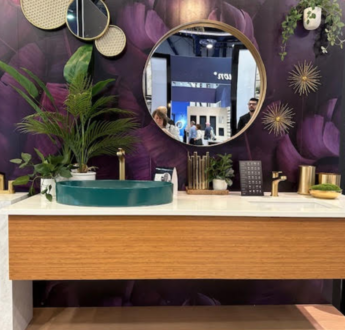
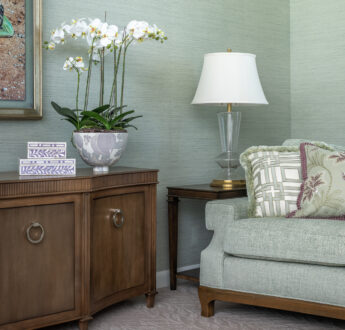
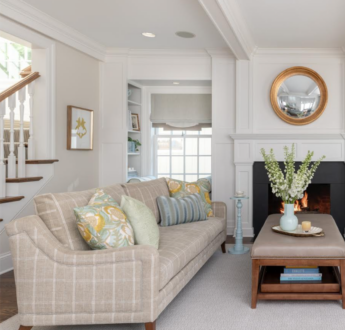
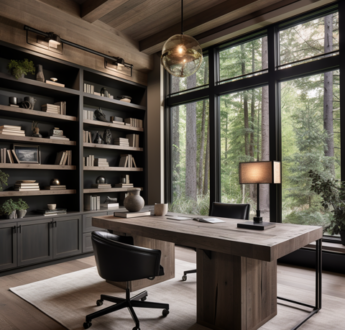
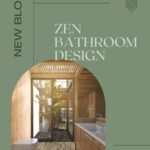
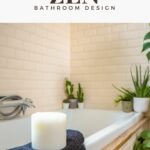
20 November, 2021 at 7:52 pm
SO fun as always to see your process! And great options for an updated bathroom retreat!
24 November, 2021 at 9:21 am
I loved getting a glimpse into your plans for this space. We’re also working on a primary bath plan where the current bath tub takes up SO much space. Crazy, really. I look forward to seeing this space completed!
27 November, 2021 at 6:16 am
Bring on the heated floors! I love that idea and look forward to seeing how this looks once it’s completed, Lisa. Your clients are fortunate to have someone who listens so closely to their needs.