Sophisticated Lower Level: Peek at a Project PART TWO!
PEEK AT A PROJECT PART TWO!!!
A lower level hang out doesn’t have to feel cave-like! Remember this sophisticated lower level we blogged about in January? We installed the furniture, window treatments, rugs and pillows for this space on Valentine's Day and it looks A-mazing! We love-love it and so does our client. So here's a refresher course on how this design came to be. Then the very best part: Project Reveal photos!
The background story
This client’s basement was finished, but not in keeping with the rest of the home. It had painted walls and carpet, and a hodge-podge of furniture but that’s about it. It was a space dedicated to kids play. The family wanted to transform the space into one that looked finished and polished like the rest of the house. At the same time, they wanted all furnishings and finishes to be durable for kid use and entertaining.
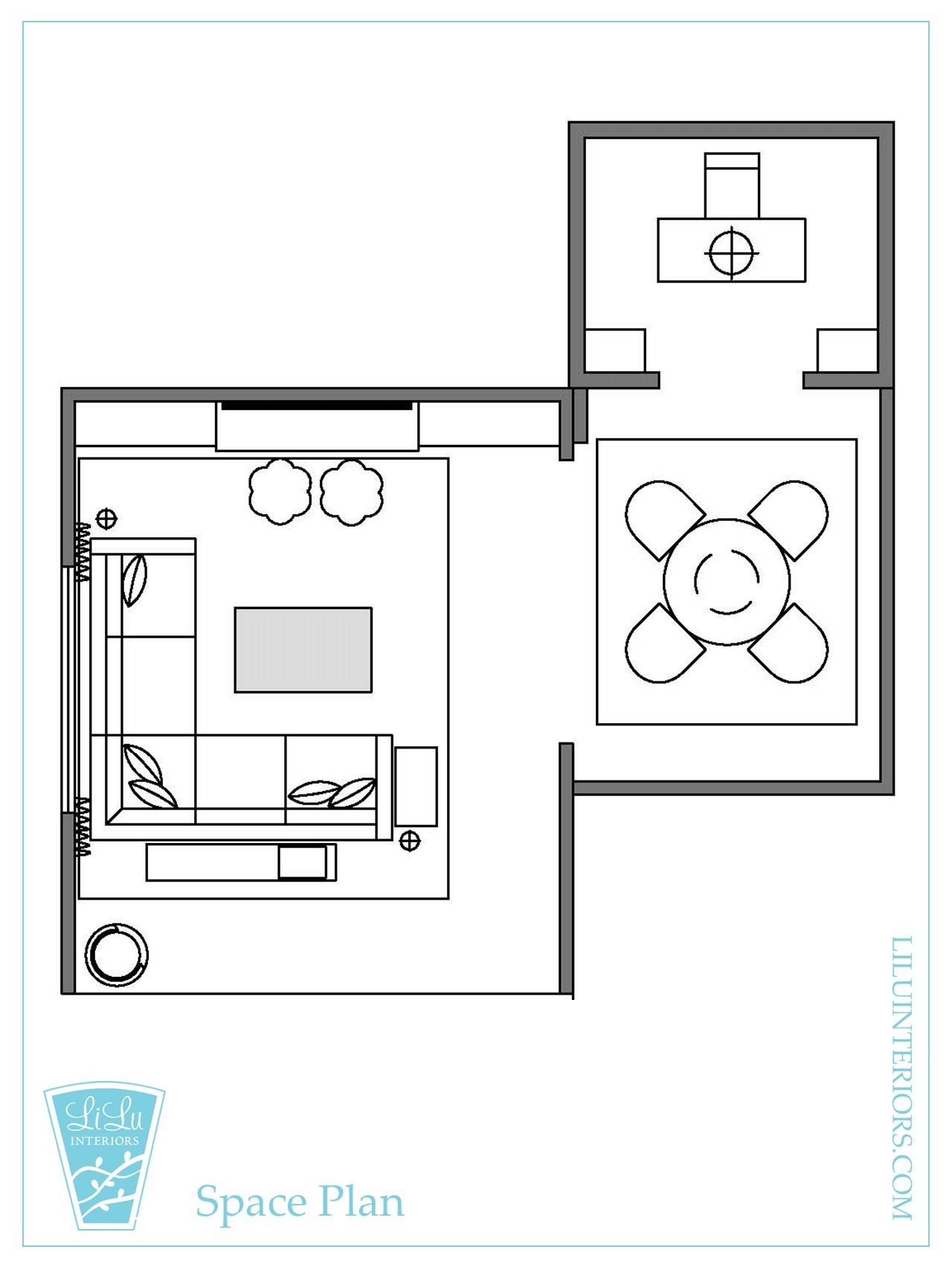
The Space Plan
The lower level architecture divided the space into three areas: the family room, the bar area an office. The office was super small, so we did some built ins and a floating desk facing out of the room so it doesn’t feel like you are trapped in a tiny room. The bar area features built in cabinetry with sink and mini fridge. Pretty basic, but the high gloss blue on the cabinets makes the space feel really special. The family room has the oh-so-necessary sectional. We also added two adorable flower shaped ottomans for extra seating. The coffee table has a durable top so there is no need to police drink coaster usage.



The design problem
The house is pretty small for a new construction home, so every space has to be used to the fullest. The lower level didn’t have room for separate kid and adult spaces. Everything has to do double duty- be appropriate for kid use while still looking sophisticated and polished.
The design direction
The client wanted the overall shell of the space be light to make the space feel gracious. But she also wanted some drama and contrast. Blues are the client’s color of choice. But for the lower level, we took the color palette established throughout the rest of the house and made it deeper.
The final design solution
We selected furnishings that are durable for kid use. Washable fabrics for all upholstery pieces. Heavy reading lamps so they can’t be knocked over by a flying nerf ball. We chose a light color for the walls to complement the white trim and cabinetry. And we also chose a deep, rich blue in a high gloss finish in the bar area for drama and contrast. The furniture finishes are a mix of mid tone brown stains with pops of painted finishes.
We pulled colors out of our “Magic Fabric” to create the color palette. It is nuanced, featuring duck egg blue, teal and spruce-y greens with touches of gold.
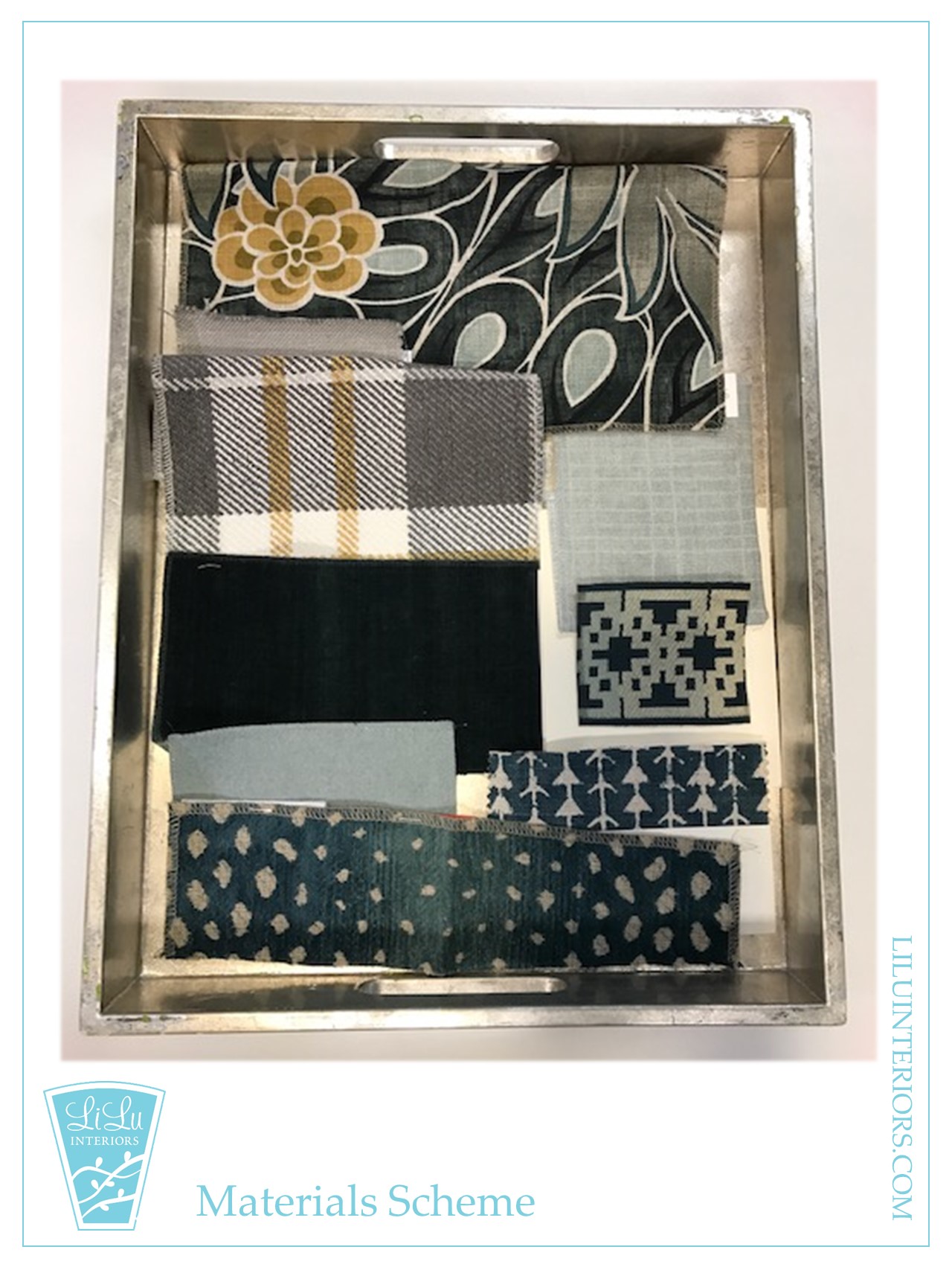
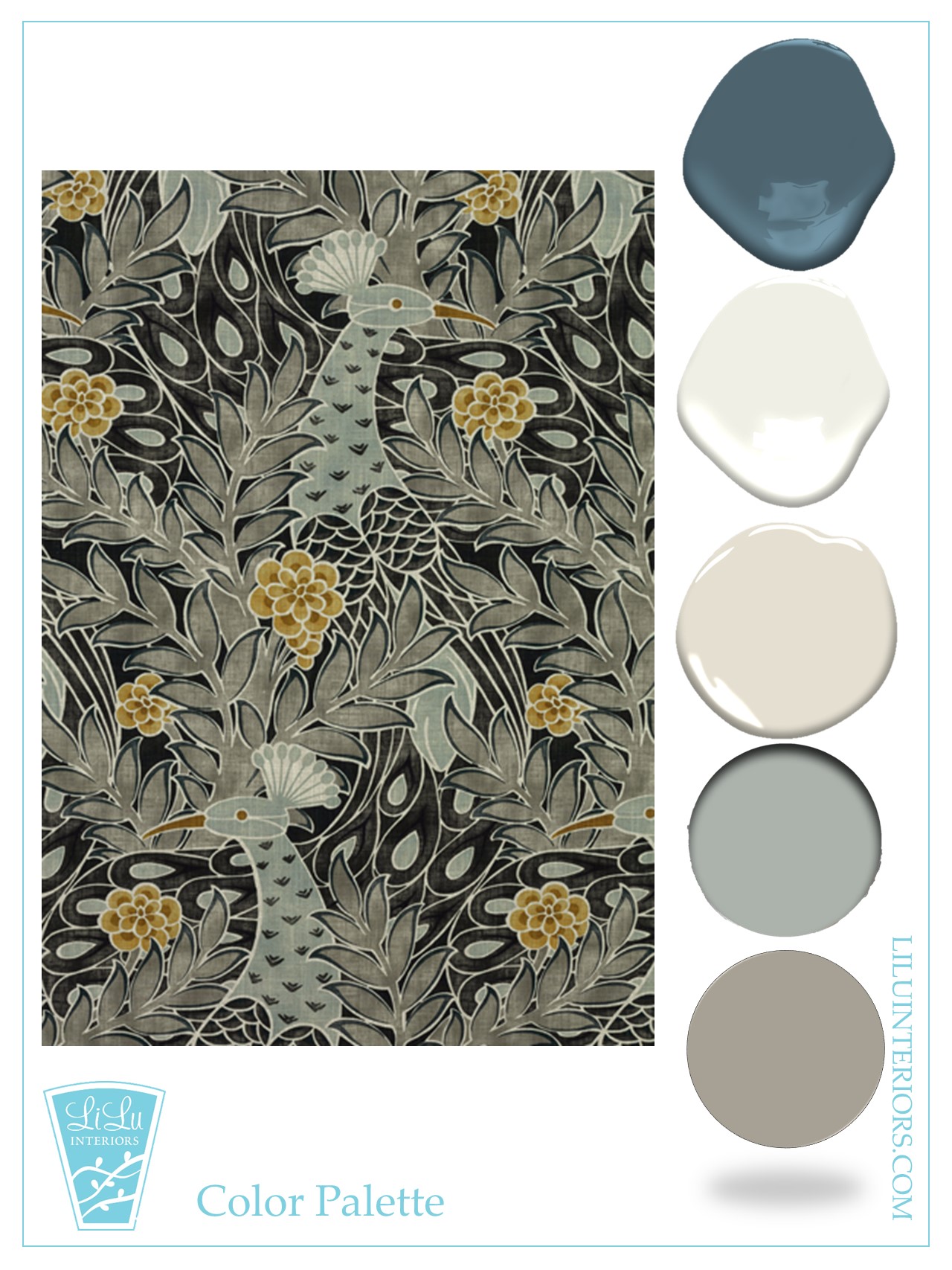
The Reveal
So how did it turn out? {EEEEEEEEE! Picture me jumping up and down with excitement} Pretty darn good, if we do say so ourselves.






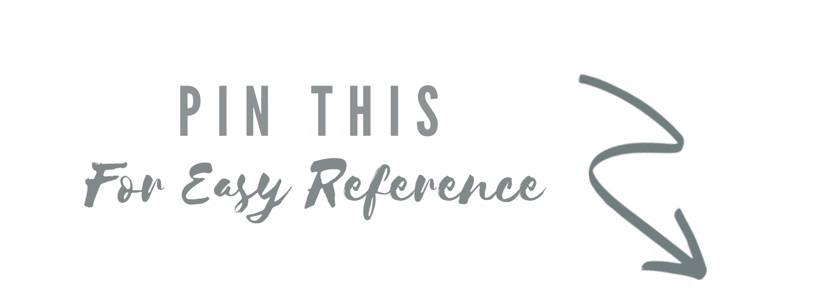
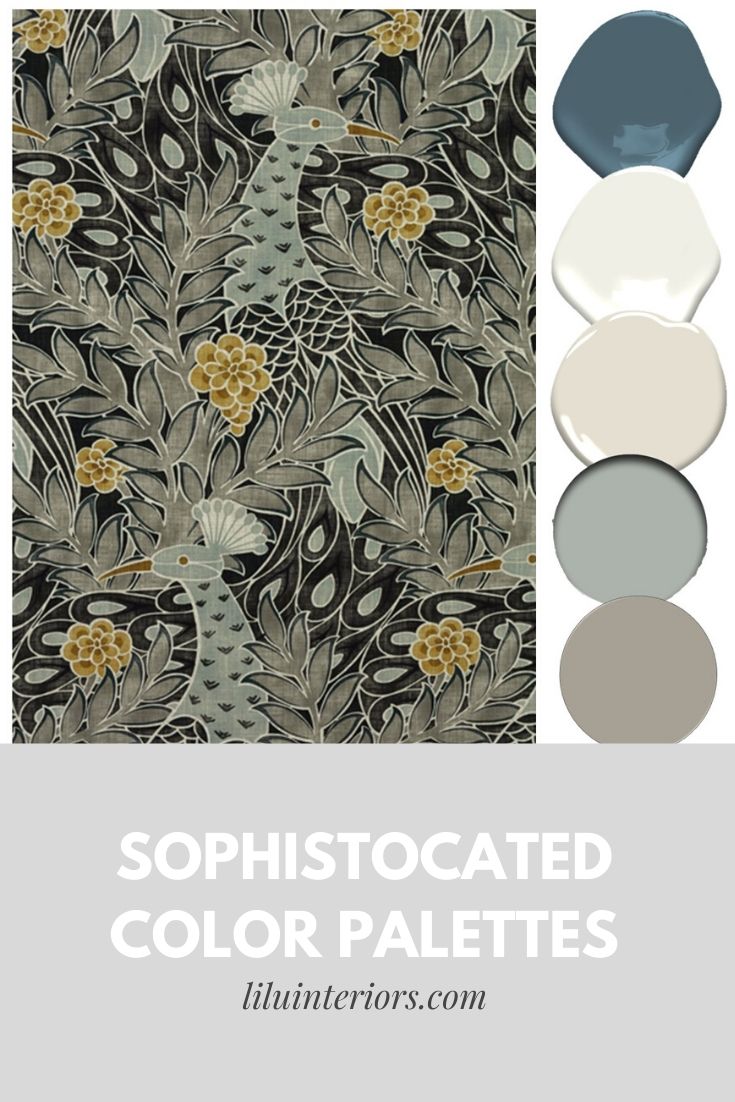
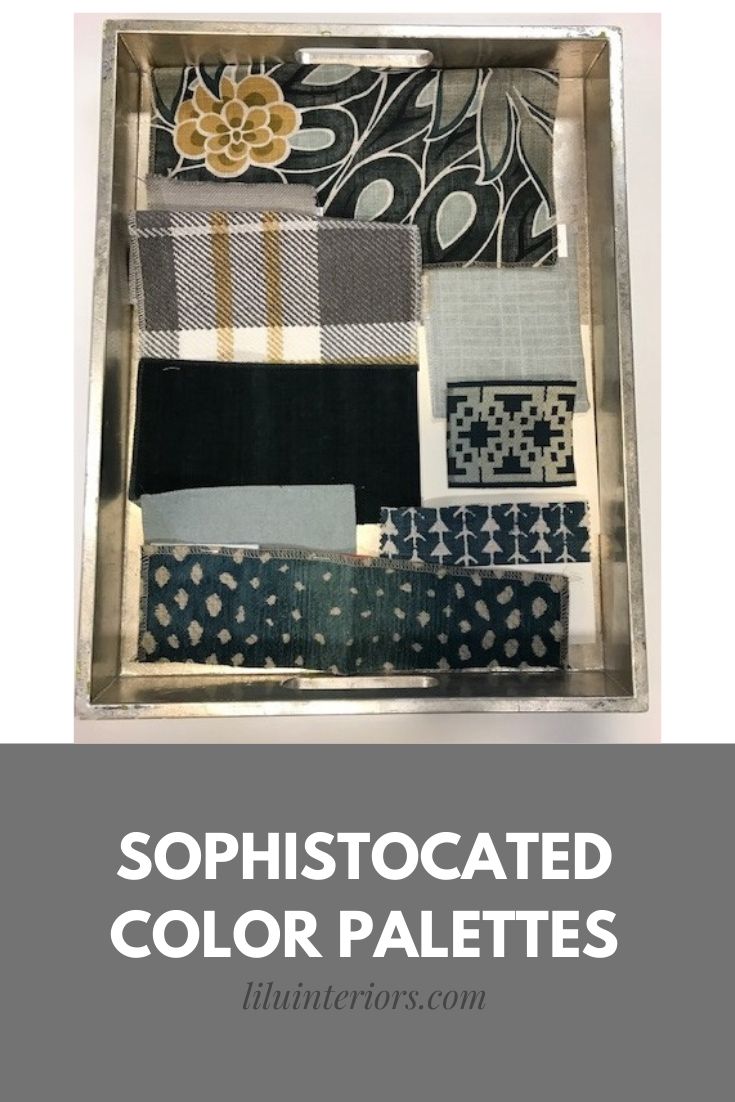
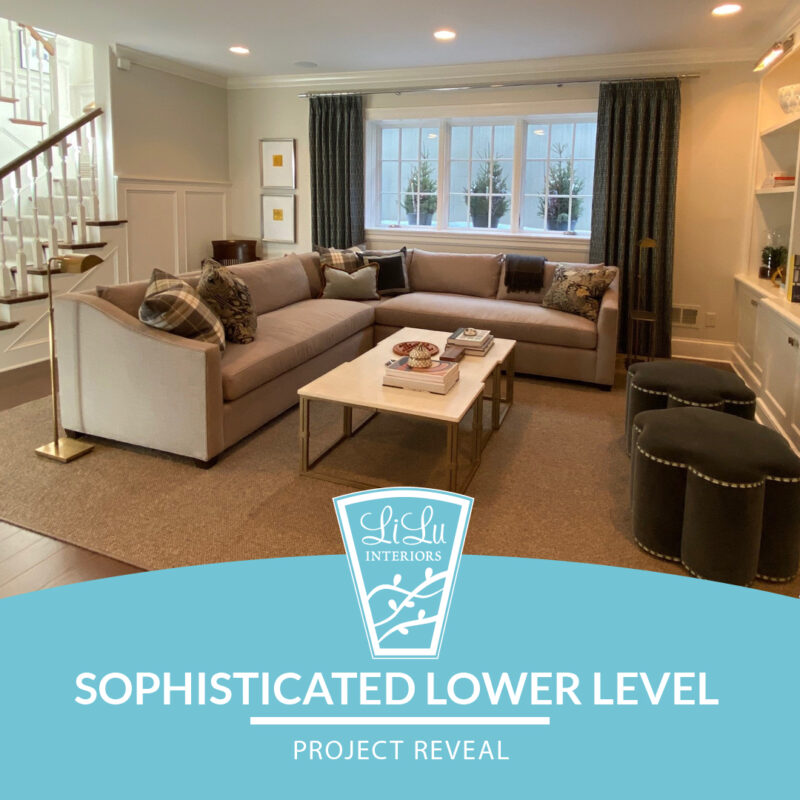
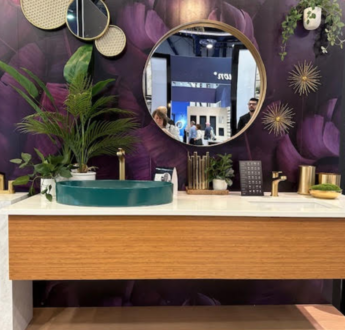
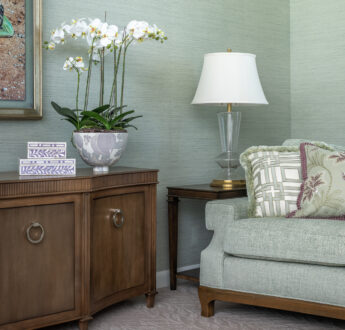
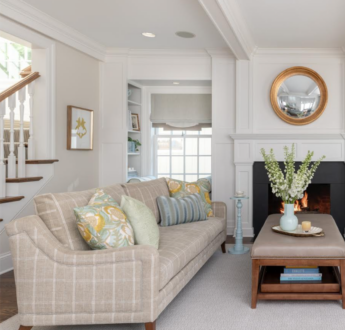
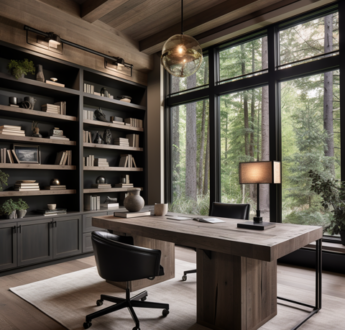
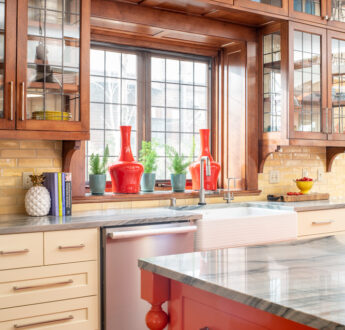
22 February, 2020 at 7:52 am
What a warm and inviting mix of colors and patterns for a great transformation for your client, Lisa! They must be thrilled!
22 February, 2020 at 1:49 pm
That blue cabinetry and the blue antelope chairs! I’ve got the blues! Wish they were mine.
22 February, 2020 at 3:49 pm
Love your color palette, fabrics and pillows! Looks beautiful!
23 February, 2020 at 8:17 am
This truly is one sophisticated palette! I love the color of the built in bar area along with everything you chose to bring this room together. Love, love, love!
23 February, 2020 at 7:14 pm
Fabulous mix and terrific finished spaces! Love the gloss blue cabinetry, and those flower shaped ottomans are awesome!
24 February, 2020 at 9:03 pm
That blue cabinetry is gorgeous!! I’ll have to check out part 1 to see the before photos. You did a splendid job to make it light and cheerful yet cozy. Love your color and material selections. Congrats!!!
25 February, 2020 at 7:12 am
What a great plan! I LOVE seeing the process and progression. And that color palette is so pretty! It doesn’t feel like a lower level at all.