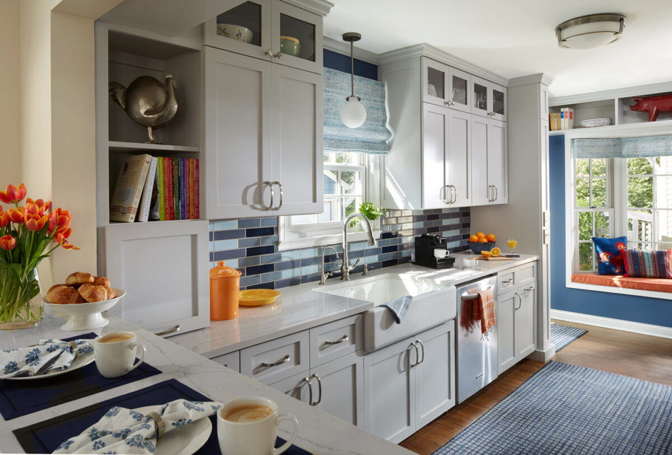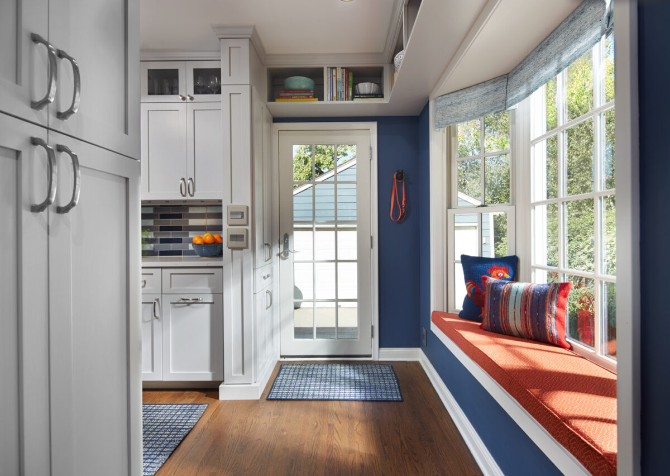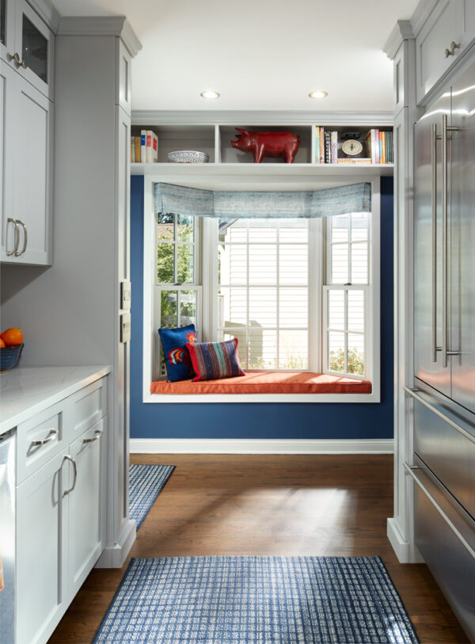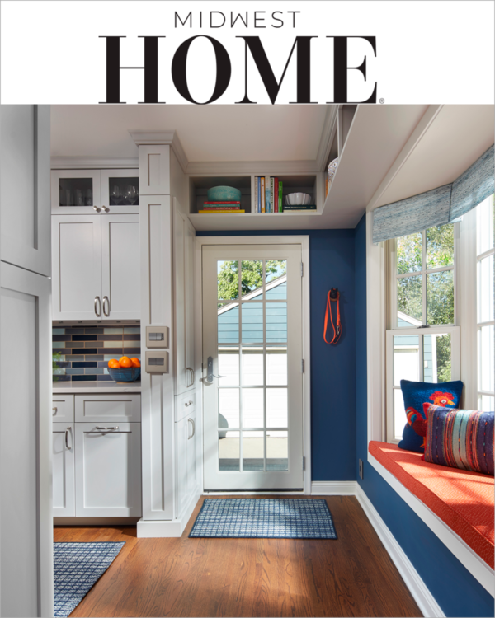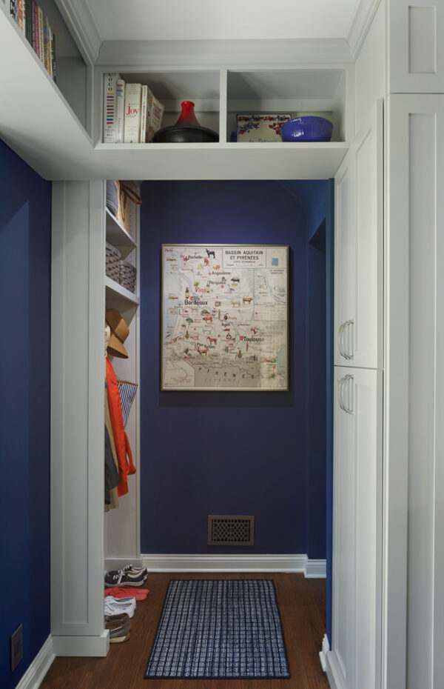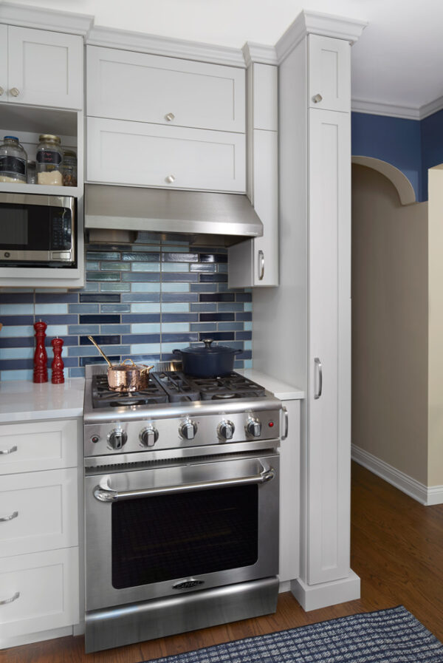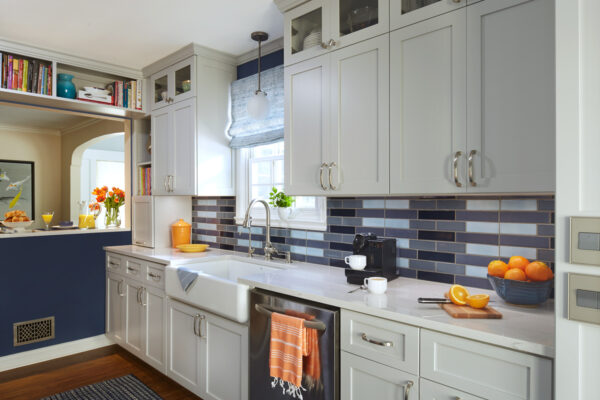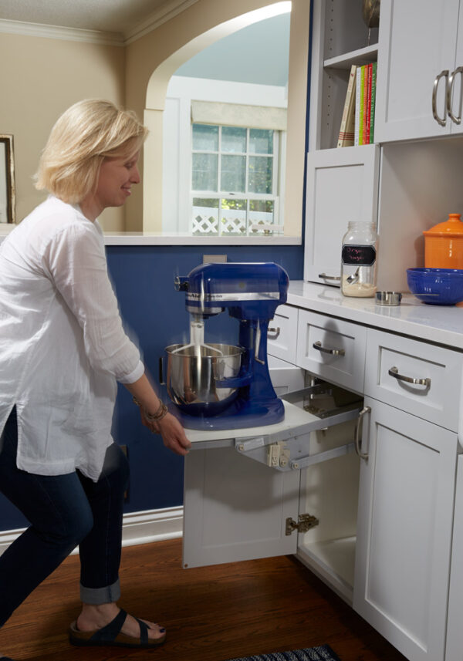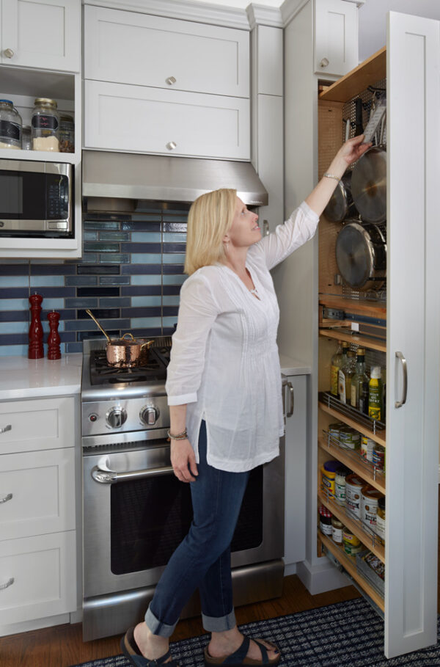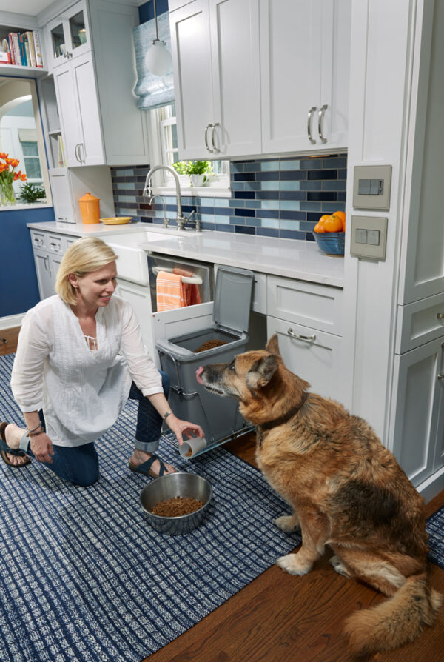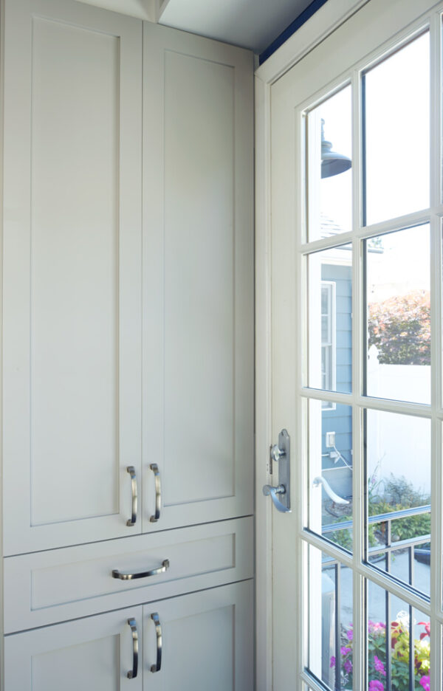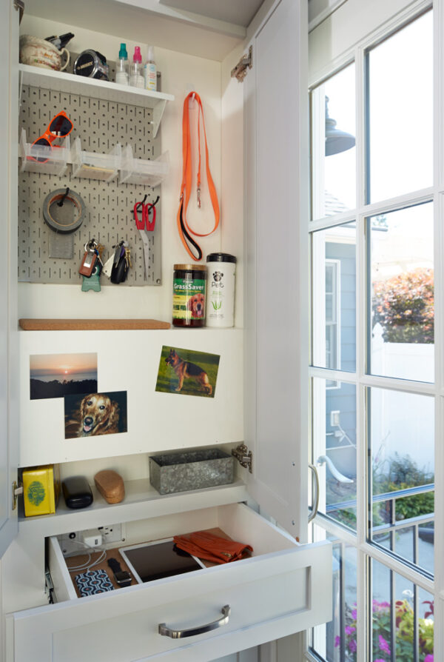St. Paul, MN
CULINARY DELIGHT
When LiLu was called on by a long-time client to help remodel her kitchen in a charming 1930s St. Paul home, the Design Team knew the space needed to be expanded, lightened, and brightened. First they removed the wall separating the kitchen and dining room. A breakfast bar was added and the window seat was refreshed to offer more inviting places for people to mingle. Crown molding and recessed lighting were installed to create visual height. All the cabinets were painted a light gray, with bold pops of blue, orange, and even some indigo throughout. And yet what makes this kitchen a perfect fit for our home cook client are the storage spaces unique positioned throughout. From shelving above that houses our client’s many cookbooks, to the custom cabinets that hideaway appliances and cookware alike, every detail was considered when making this kitchen both useful and unique.
Lilu’s Role
- Designed kitchen and drafted construction drawings and notations for contractor.
- Designed overall space plan.
- Designed custom cabinetry.
- Designed lighting and switching plan and specified all lighting fixtures with finishes and lamping.
- Designed and developed an overall concept and color palette based on our clients lifestyle.
- Selected all interior finishes and composed materials palette.
- Designed backsplash tile pattern layout.
- Selected furnishings, rugs, fabrics and accessories.
- Designed custom window treatments.
- Selected decorative lighting fixtures with finishes and lamping.
- Selected plumbing fixtures with finishes.
- Selected hardware with finishes.
- Wrote interior specifications for use by contractor.
- Reviewed and revised shop drawings.
Partners:
Photography: Karen Melvin
