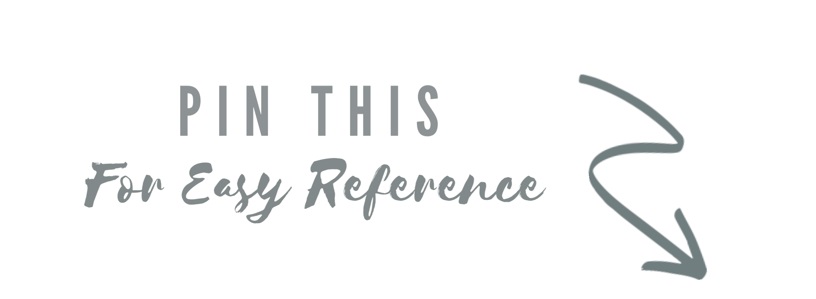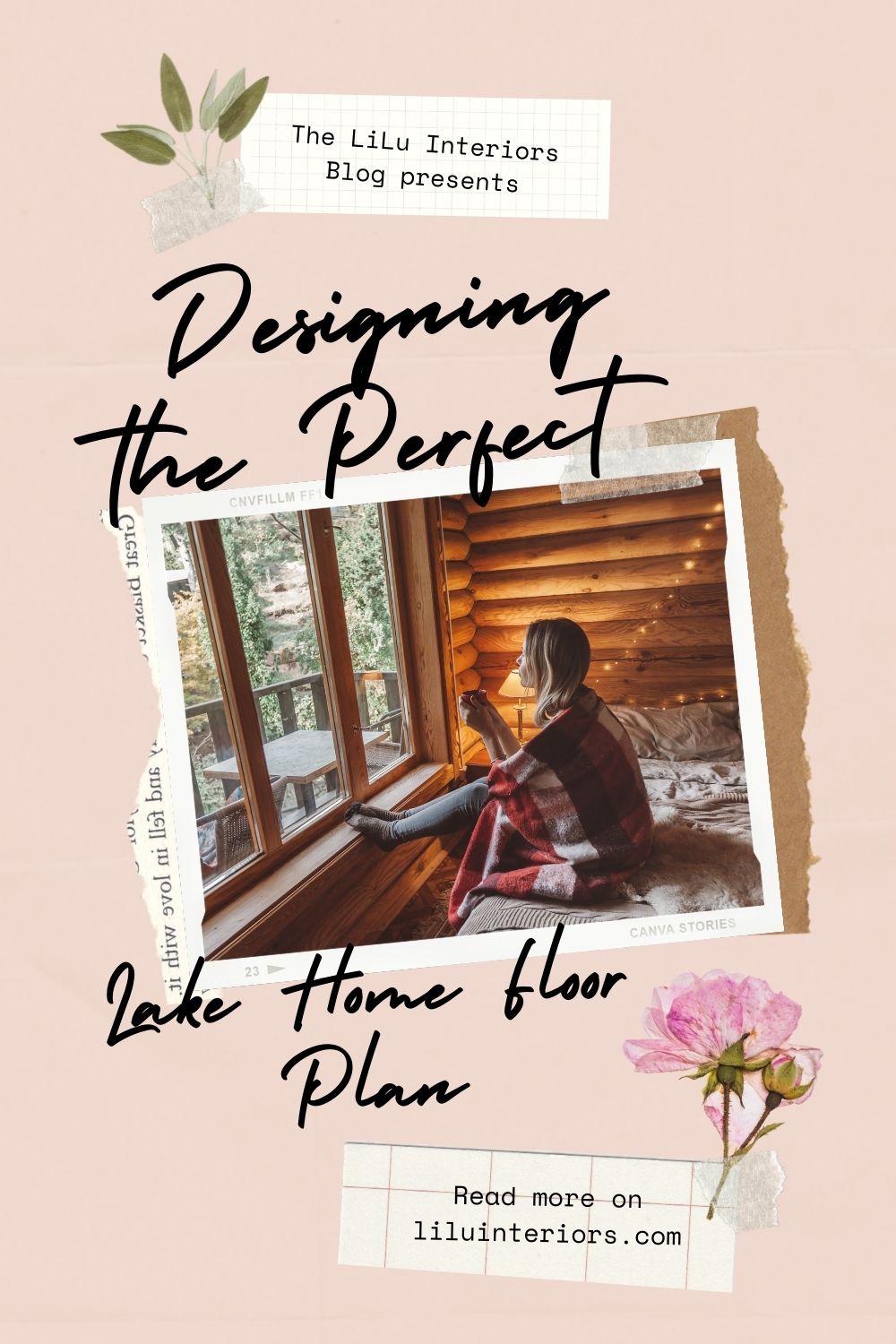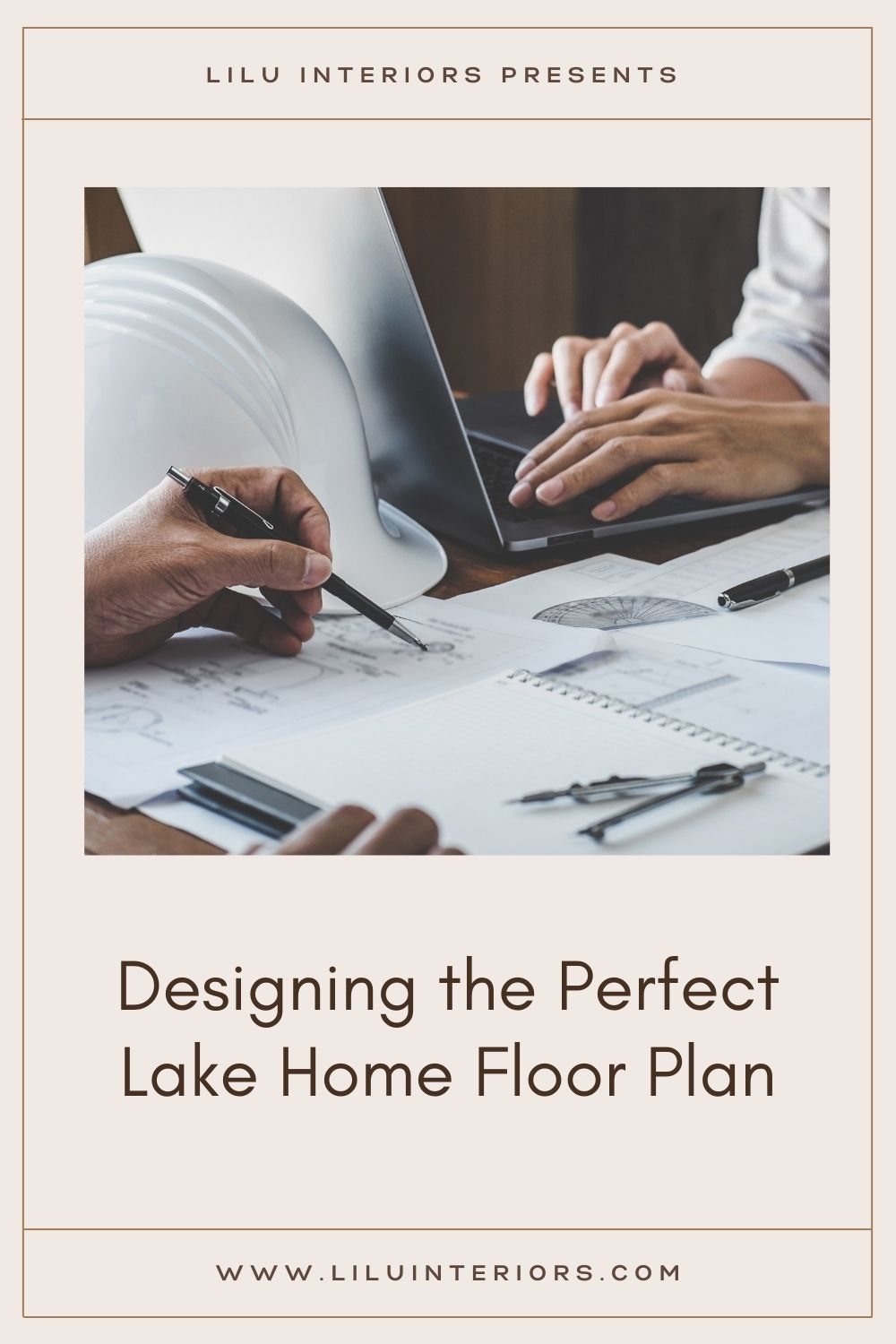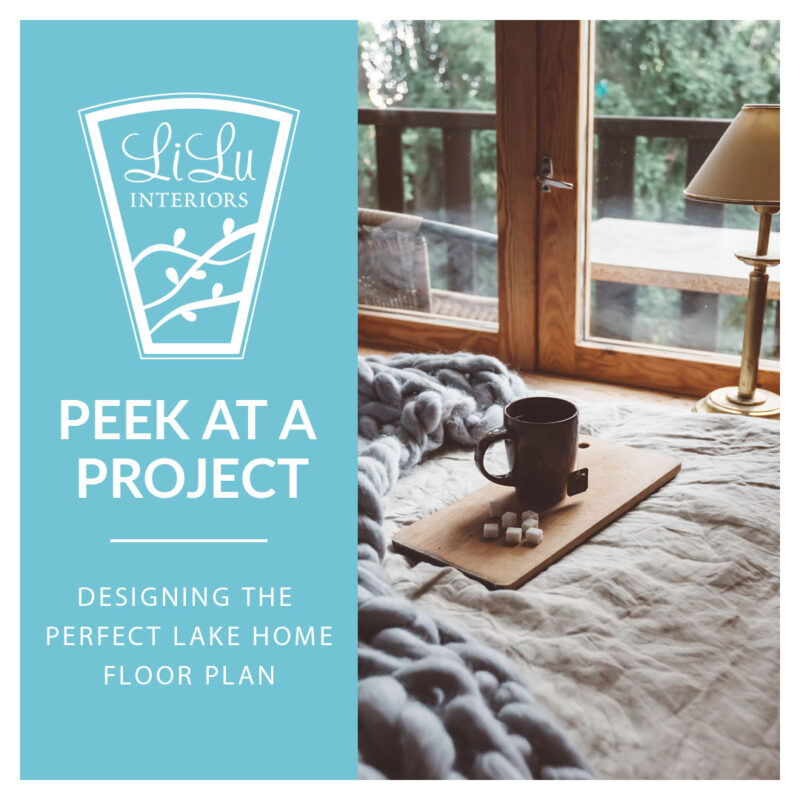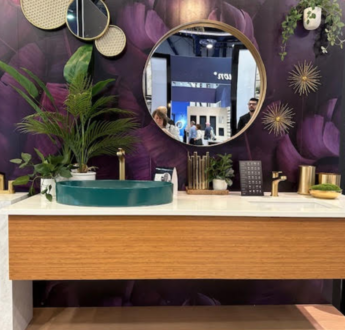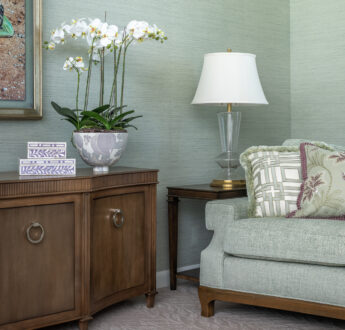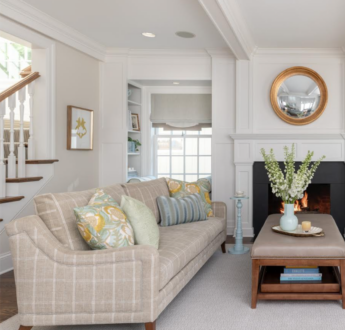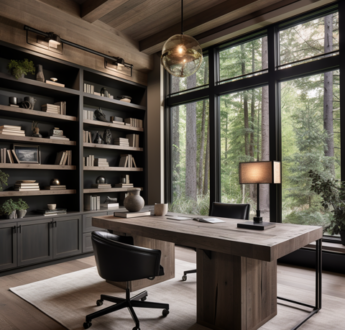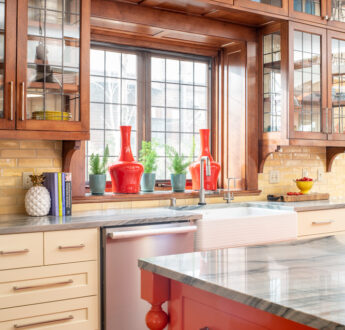New Construction Lake Home: Peek at Project with LiLu Interiors
New Construction Lake Home
A few weeks ago we shared this peek into this New Construction Lake Home.
Today, we'd like to show how we move through the process of space planning and helping our client's get to a final floor plan that supports their life.
For this project, the client started with their own floor plan and asked us to help design the plan to make sure we included all of their needs and wants.
In this New Construction Lake Home, the design elements we wanted to be sure to incorporate are the following:
- open floor plan
- large kitchen island with seating
- master bedroom suite with bathroom and large walk in closet
- master suite in front of the house; window looking out towards the barn
- office close to the master bedroom
- fish tank room
- large masonry fireplace
- pizza oven
- symmetrical windows in front of house
- windows in kitchen looking out towards the barn
Take a look at a our process on how we got to the final floor plan. We can't wait to see this home come to life!
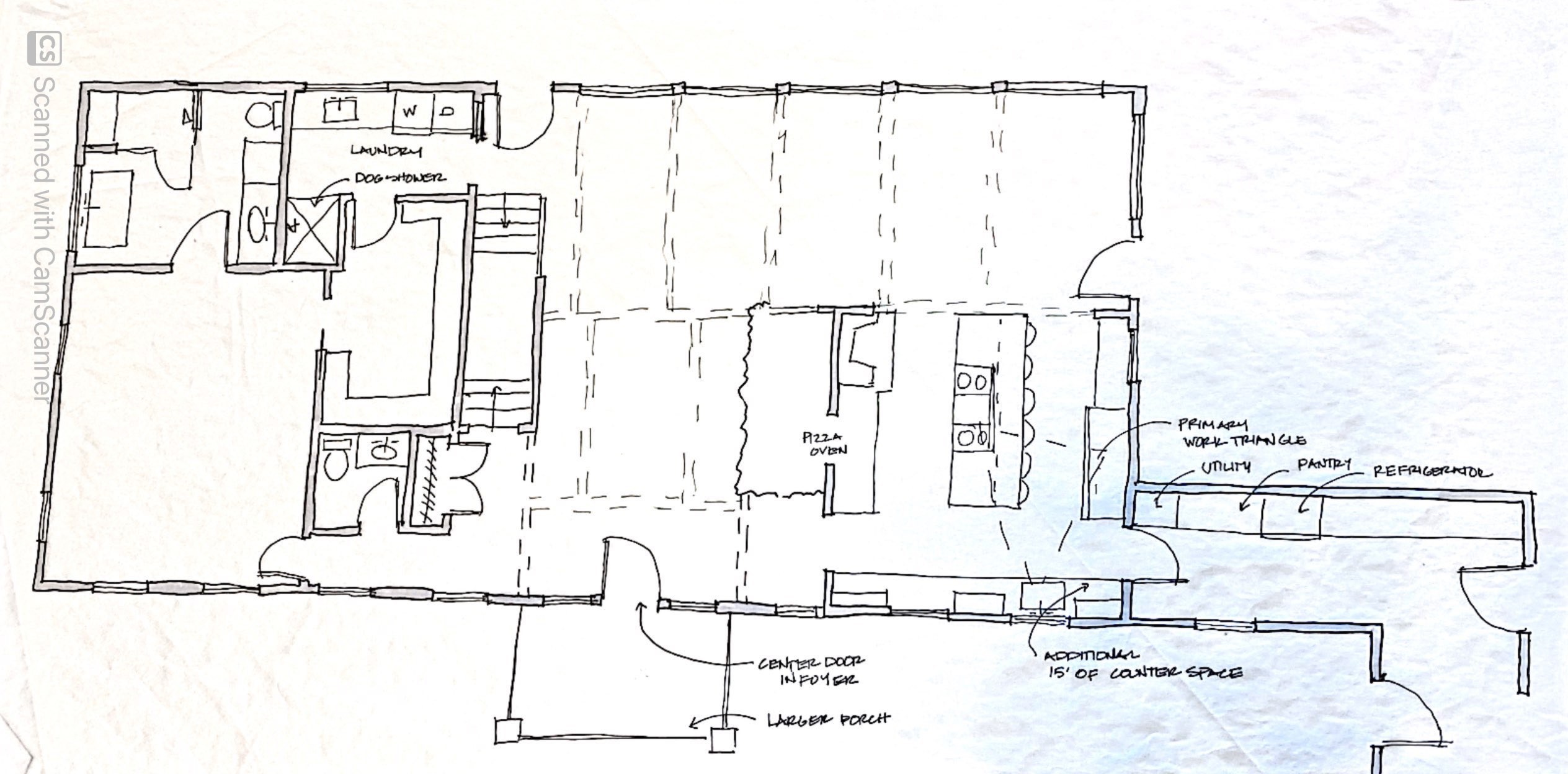
Floor Plan Option 1
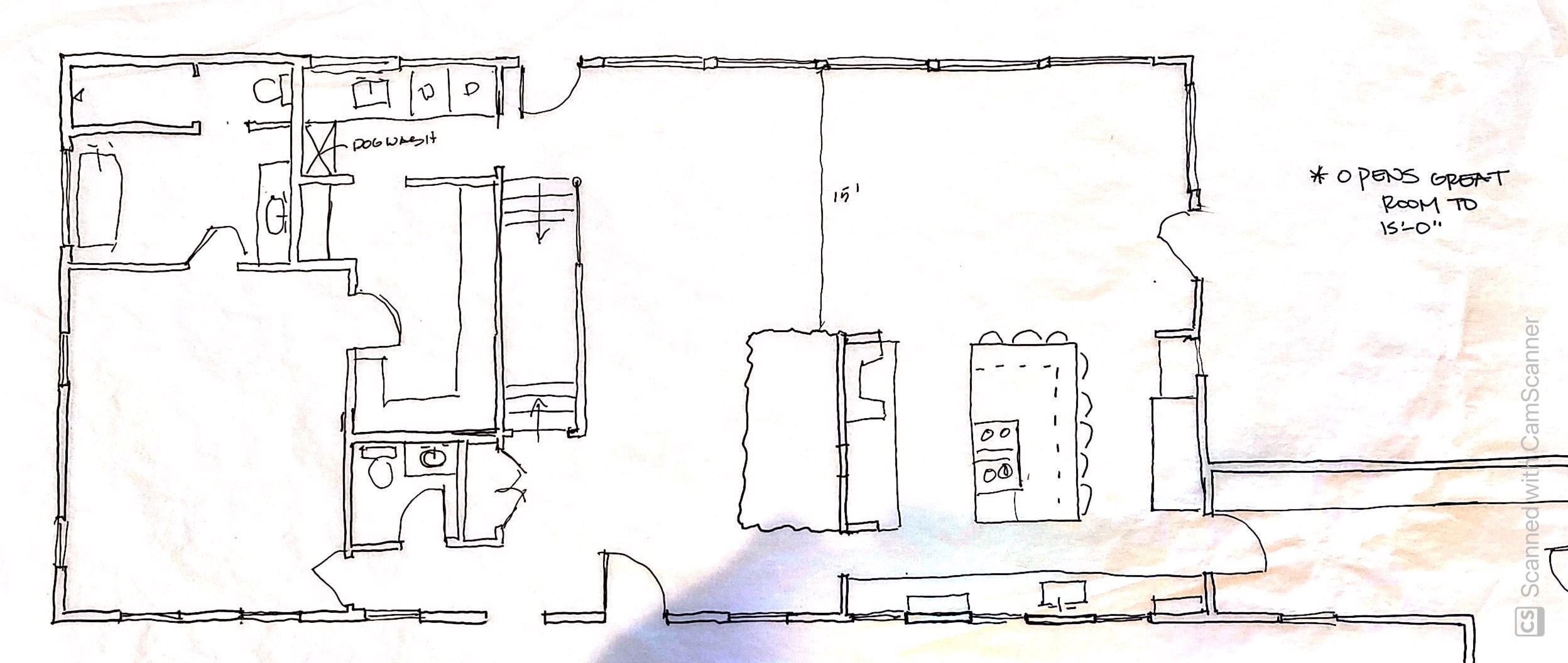
Floor Plan Option 2
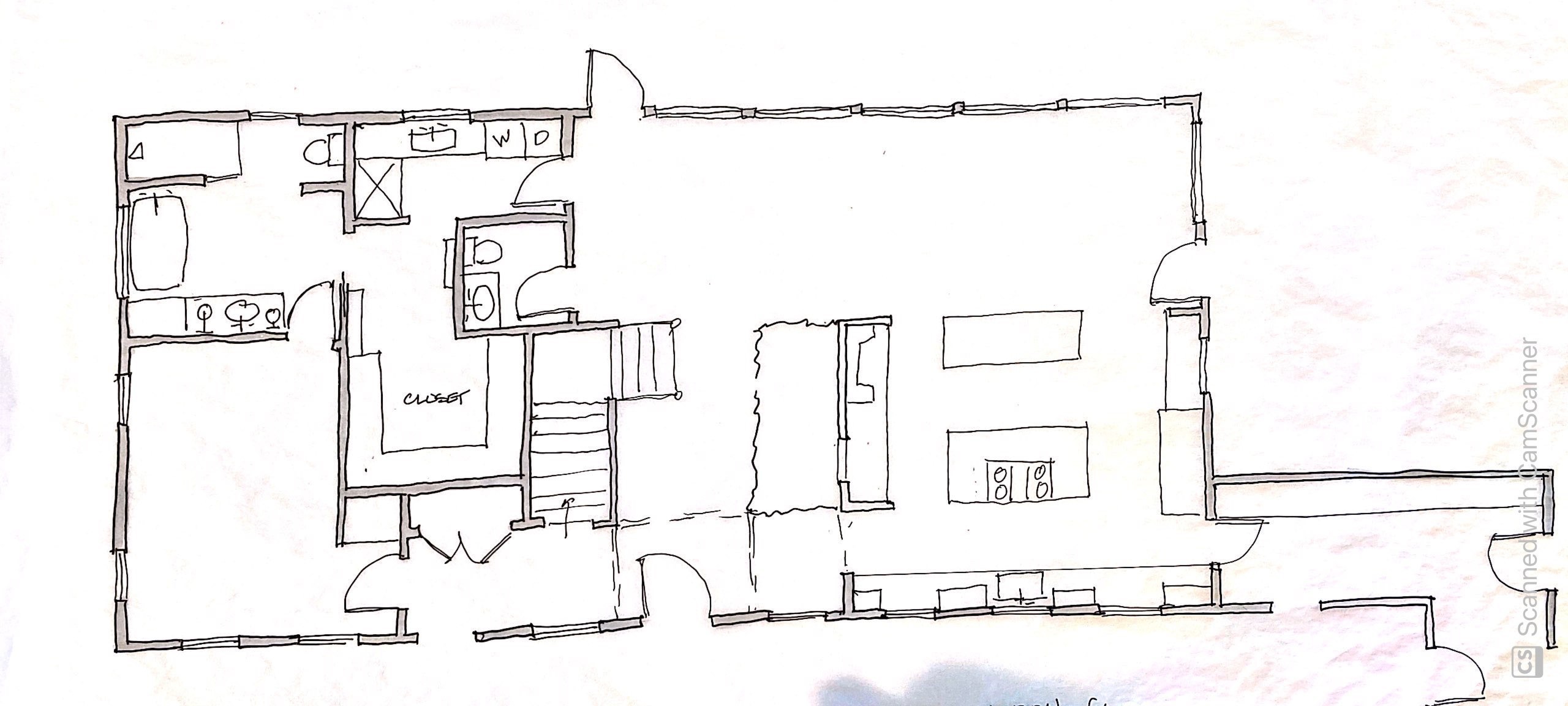
Floor Plan Option 3
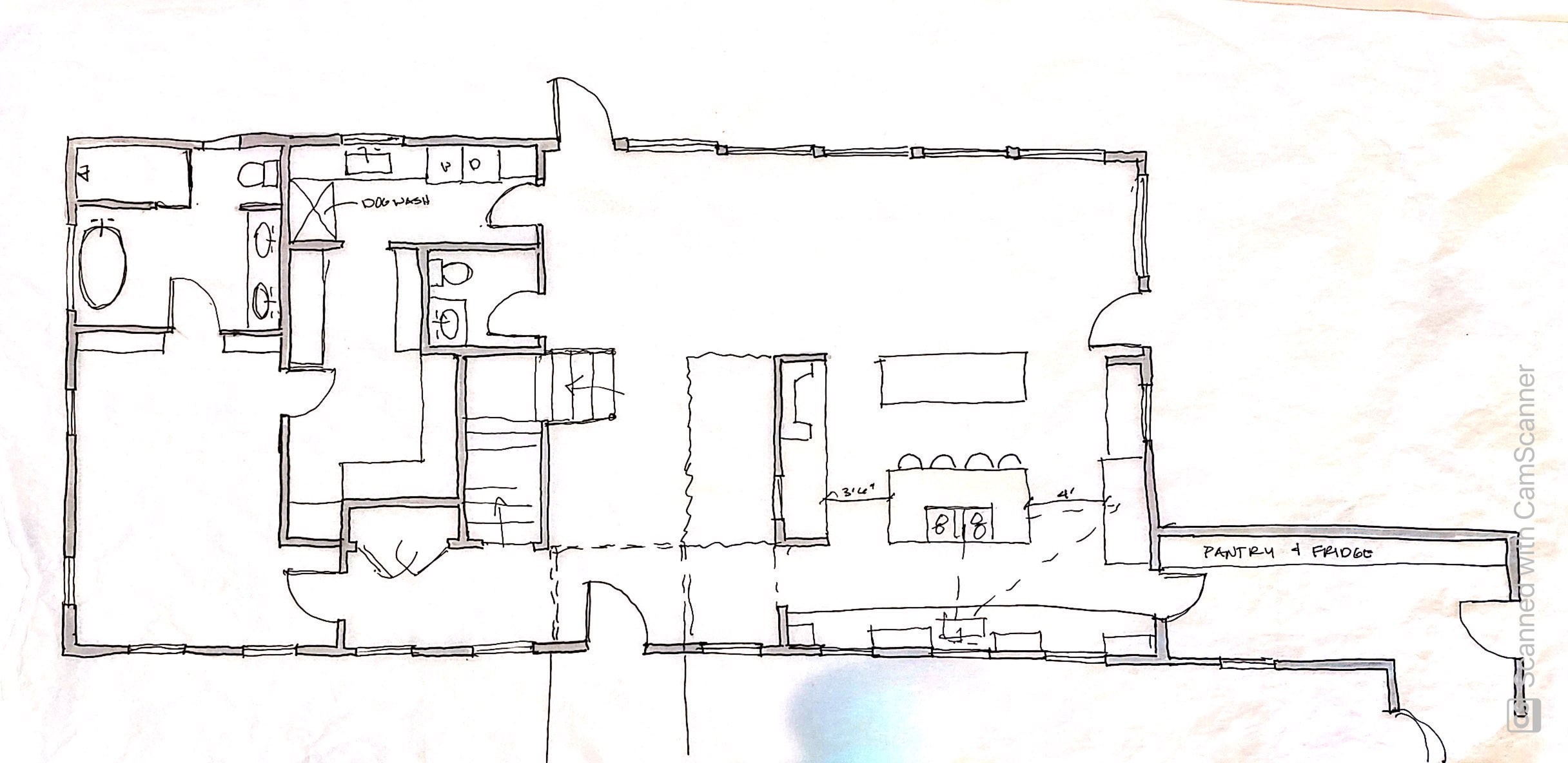
Floor Plan Option 4
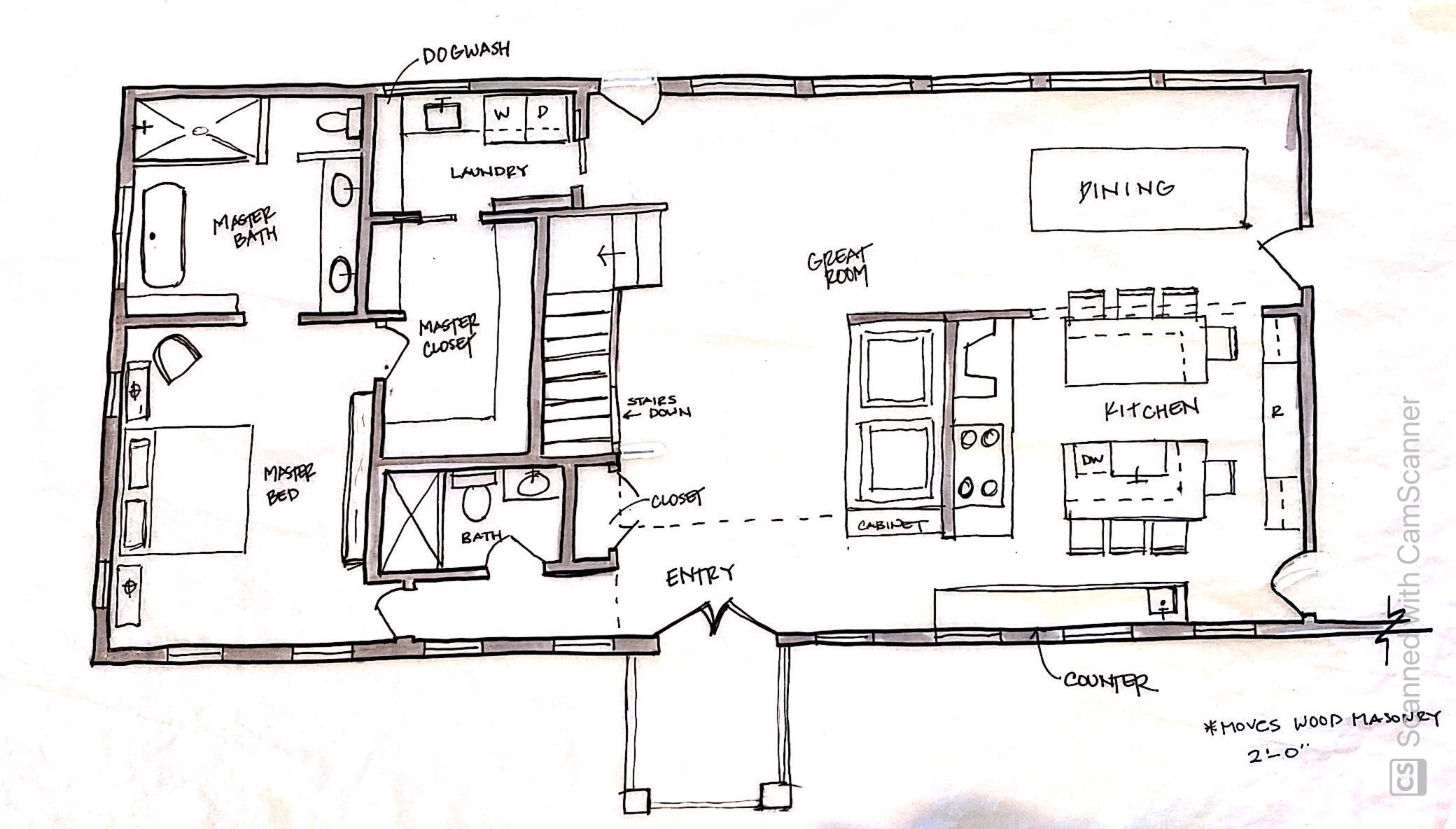
Floor Plan Option 5
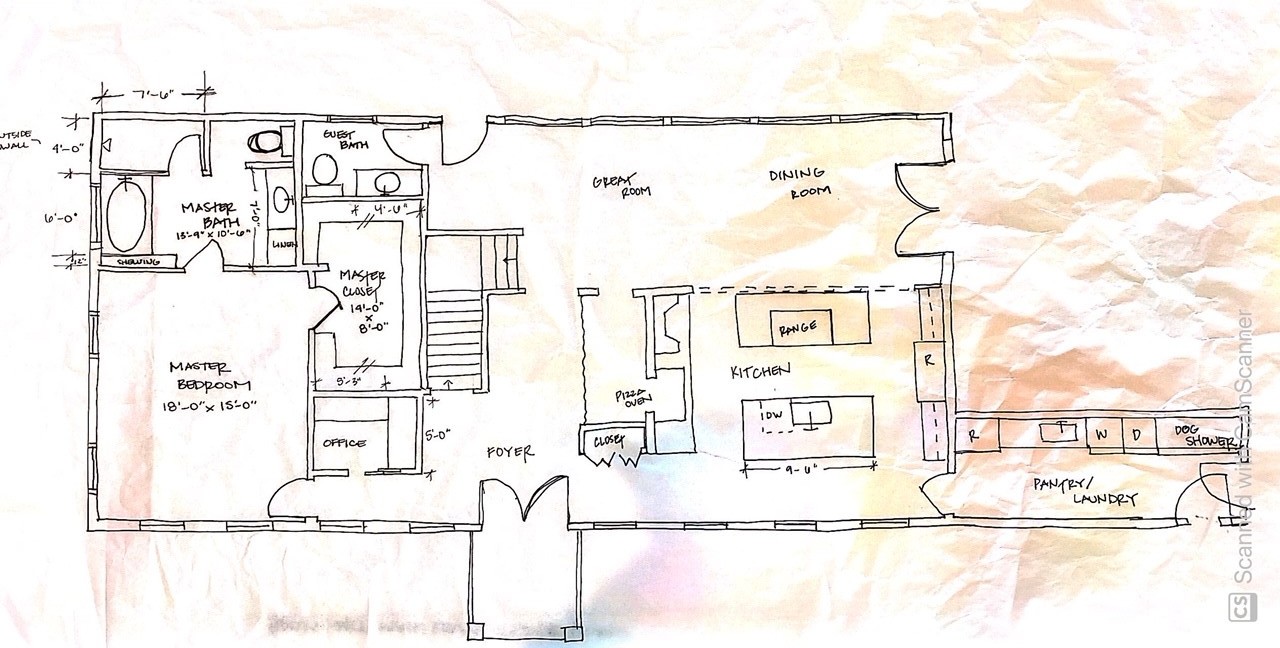
Final Floor Plan
Looking to build a Lake Home and not sure where to start? Here are few projects to check out:
Lake Spirit Retreat
Timeless Treasure
Boathouse Hideaway
As always be sure to follow along on instagram over @lilumpls. We love the design process as much as we love designing. Have questions or no idea where to begin on your project? Give us a call! We'd love to talk through it.
