Progress on a Lower-Level Modern Remodel : Peek at a Project by LiLu Interiors
PEEK AT A PROJECT
Progress on Lower Level Modern Remodel
A few weeks ago, we posted about the concept and materials from our Lower-level Modern Revamp, and this week we have a progress post! One of the services we offer is project supervision, which we wrote about here. Project supervision is key to keeping a project moving forward and making sure the details are correctly implemented. An important step in the process is reviewing shop drawings.
When we are working on a remodel, we or the architect will design custom cabinetry and draw construction drawings. We show design intent and details. To ensure the intent of the design is going to be correctly built. The cabinet shop draws shop drawings. Our client could review these on their own, however, shop drawings are complex and can be difficult to read. They include sections and detail drawings that designers and architects have years of experience. We will catch things that a homeowner will not.
In this case, we reviewed two rounds of shop drawings and made a few design changes after reviewing the shops with our client. After all, this is the last stop before your cabinets will be built and there is no going back.
Last Chance for Changes
During the design process, our client questioned how much open versus closed storage she would need in her new family entertaining space. The cabinetry was being used, in part, to create some visual rhythm in the long narrow space. While she liked the cabinetry, she isn’t a fan of having lots of accessories on display and wants to display only meaningful items and artwork in her home. The first set of shop drawings had quite a few open shelves. We drew a few simple models to visualize open versus closed shelves and slab versus shaker doors. Seeing things in three dimensions can help with progress on a lower-level modern remodel.
After reviewing these, we decided together that the closed storage was more valuable to her and a new set of shops was drawn to reflect this choice. We also decided the modern look of the slab doors was more in line with the look she really wanted for the room and that the stain color would be the thing that tied this space to the upper level of the house.
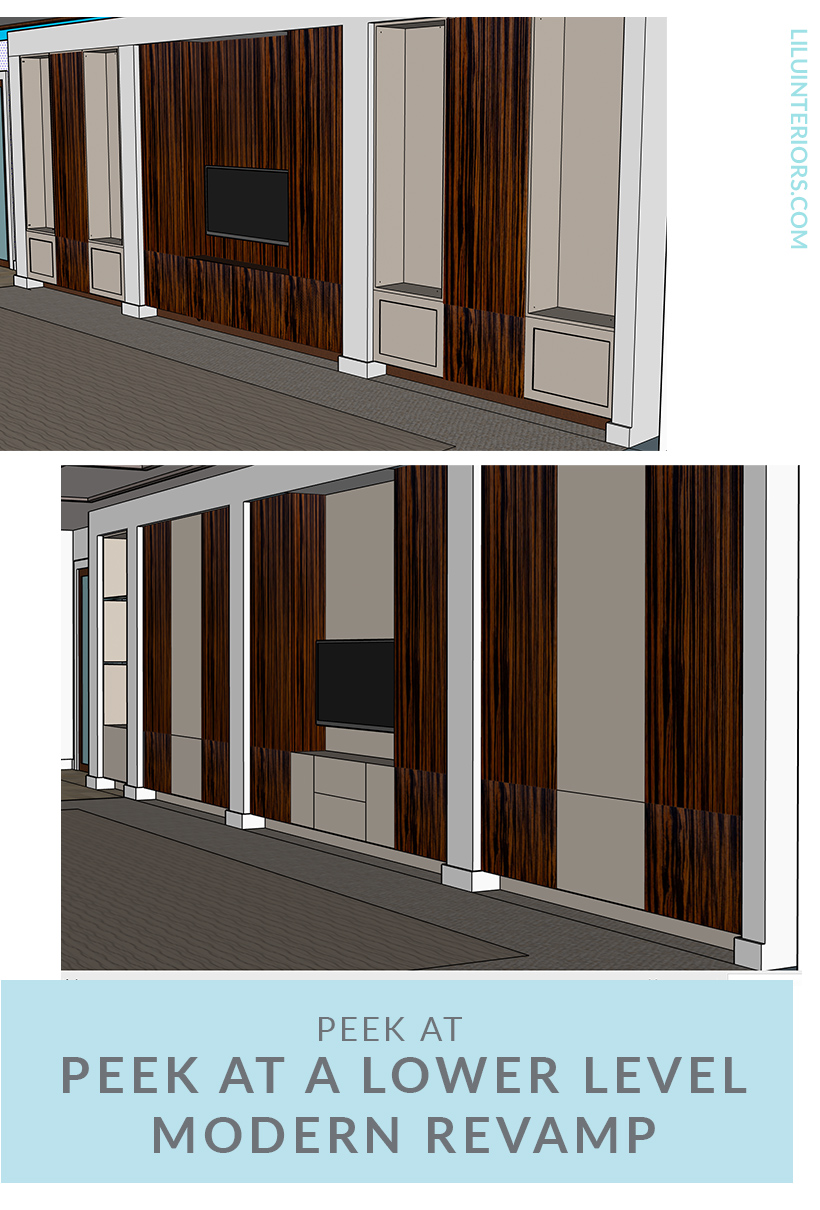
Final Shops are Reviewed and Redlined
When reviewing the final set of shops, we made notes in red for the cabinet shop to incorporate into their final construction set of drawings. The red notes are why this process is called “redlining” a set of drawings.
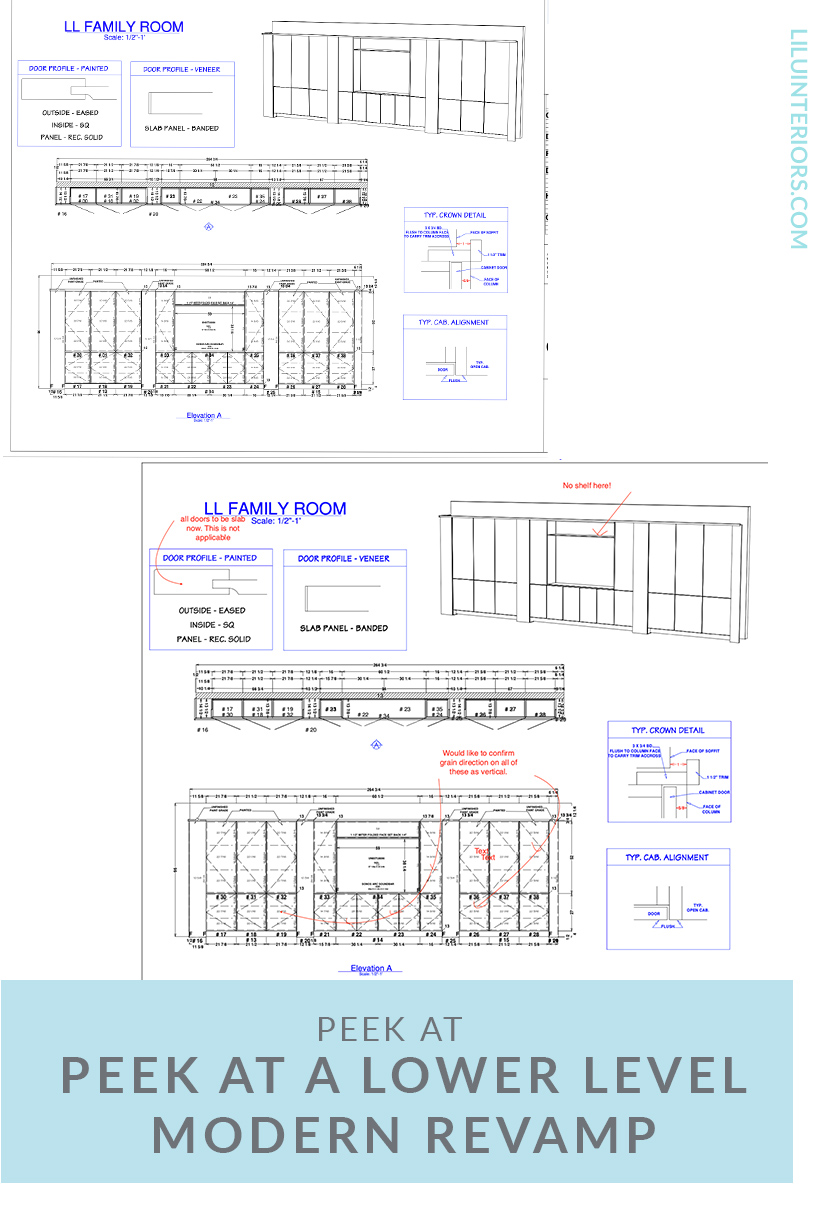
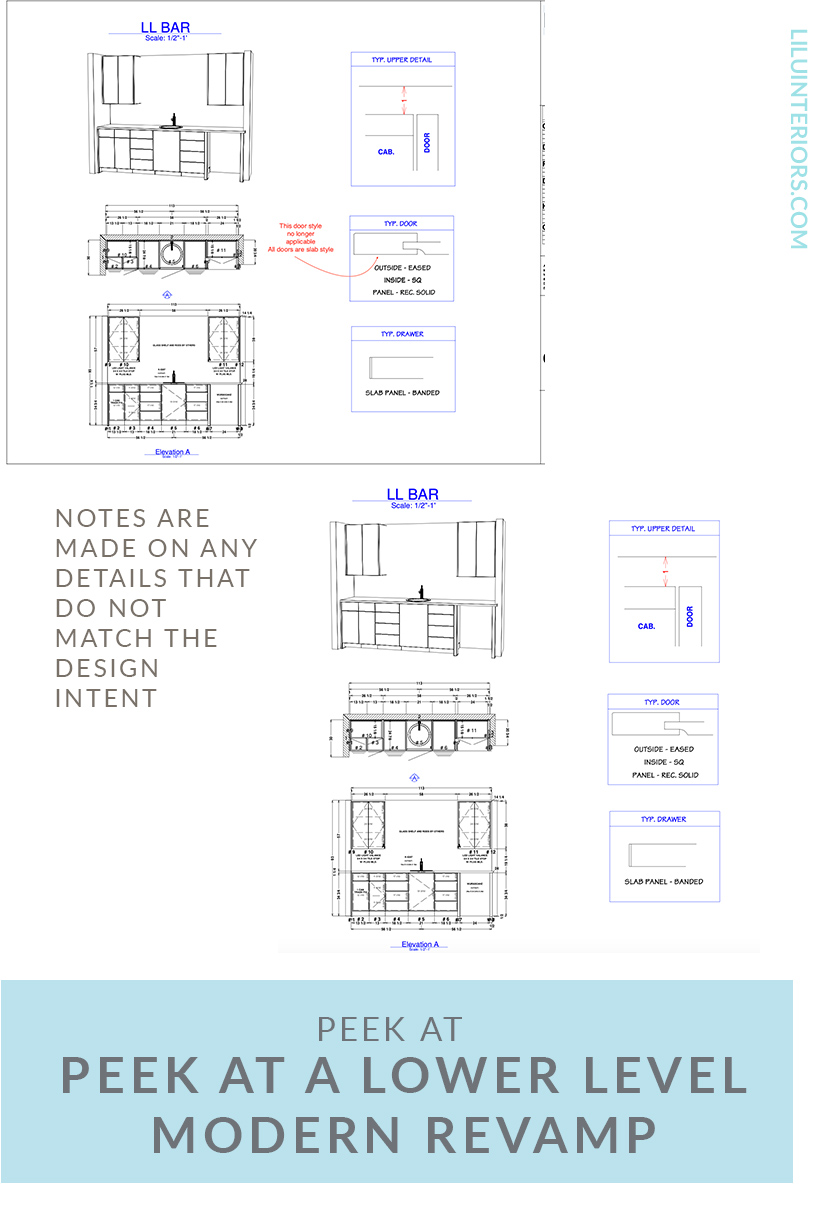
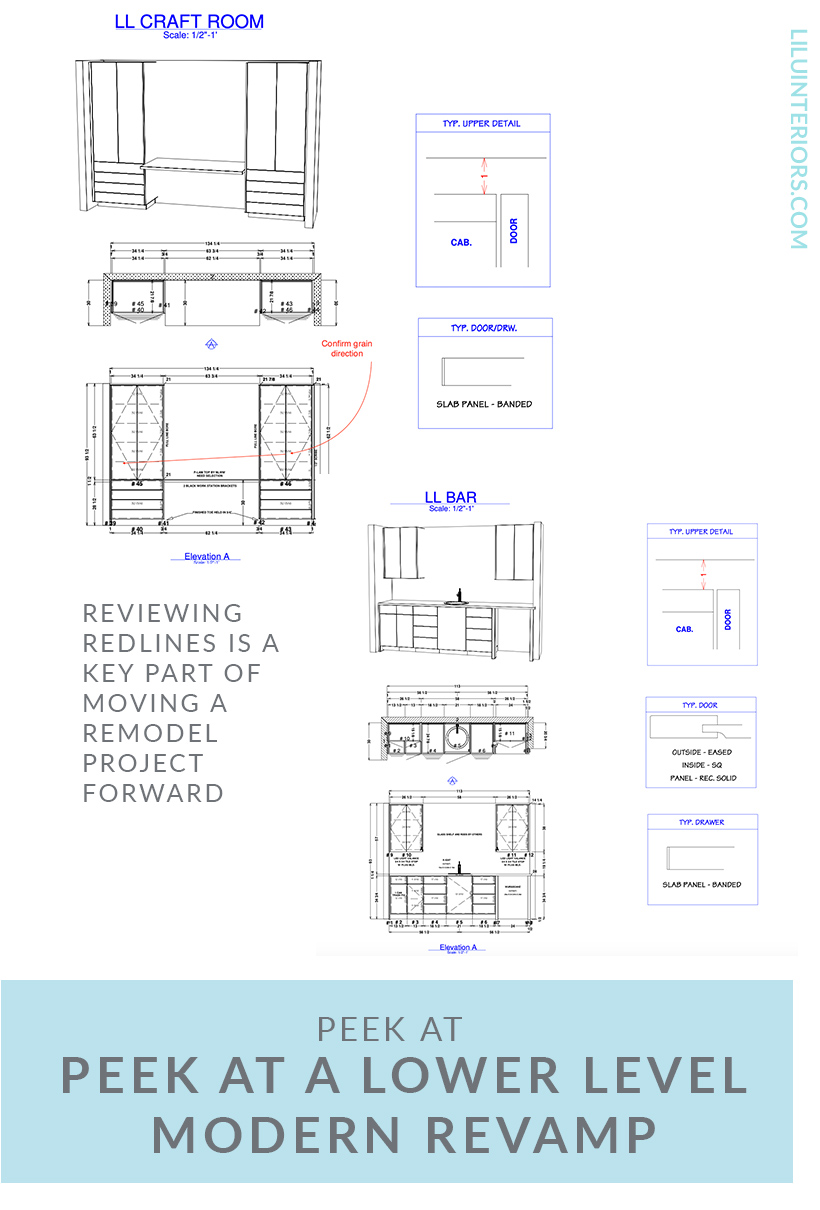
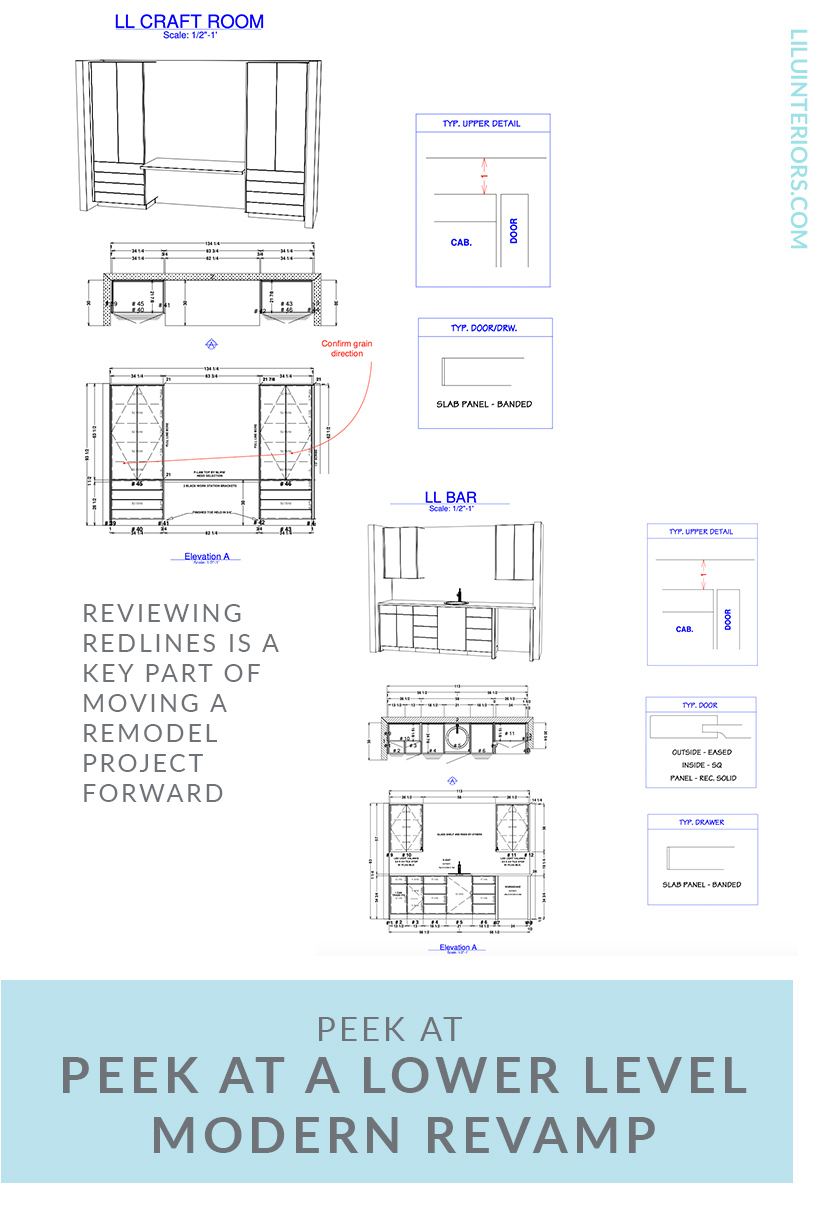
Site Visit to Check the details
I visited the site yesterday (another key to progress on a lower-level modern remodel) to look at the progress on cabinet installation and took a few quick progress photos to share with you. Stay tuned for another update in a few weeks.
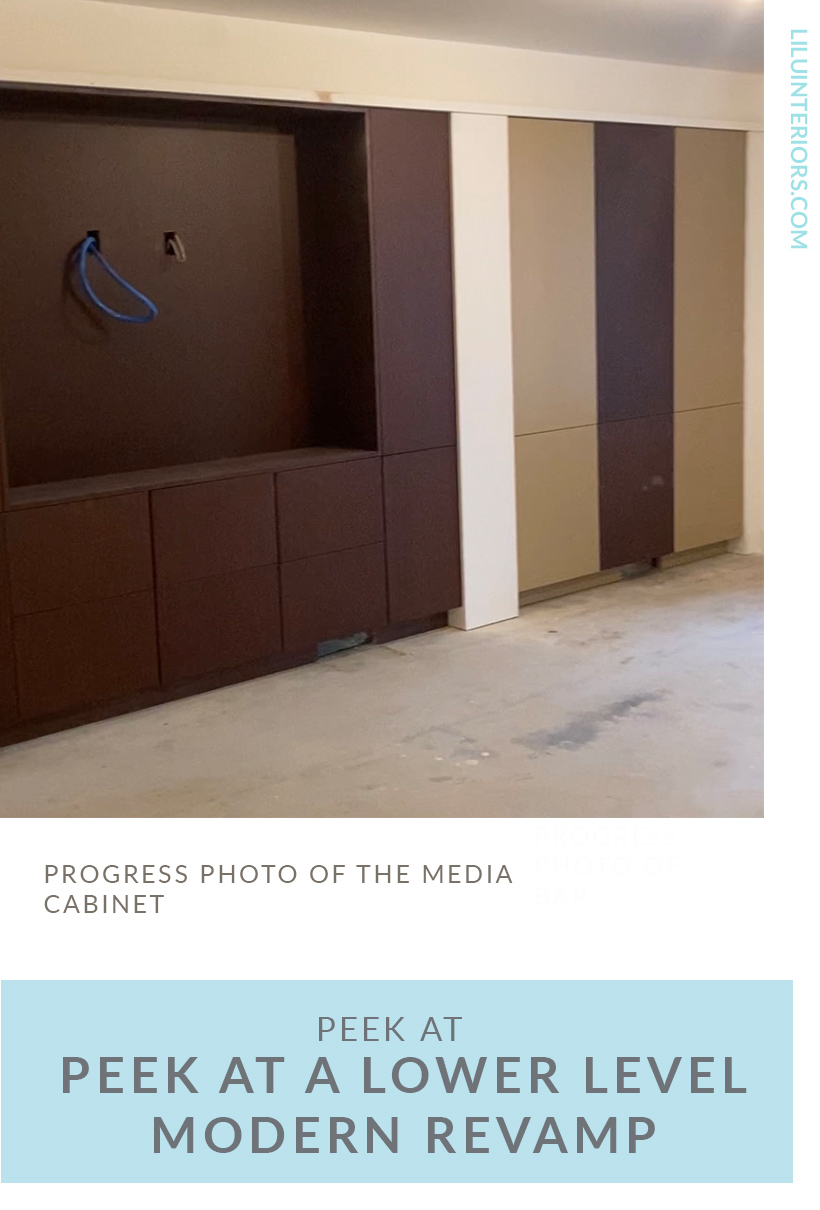
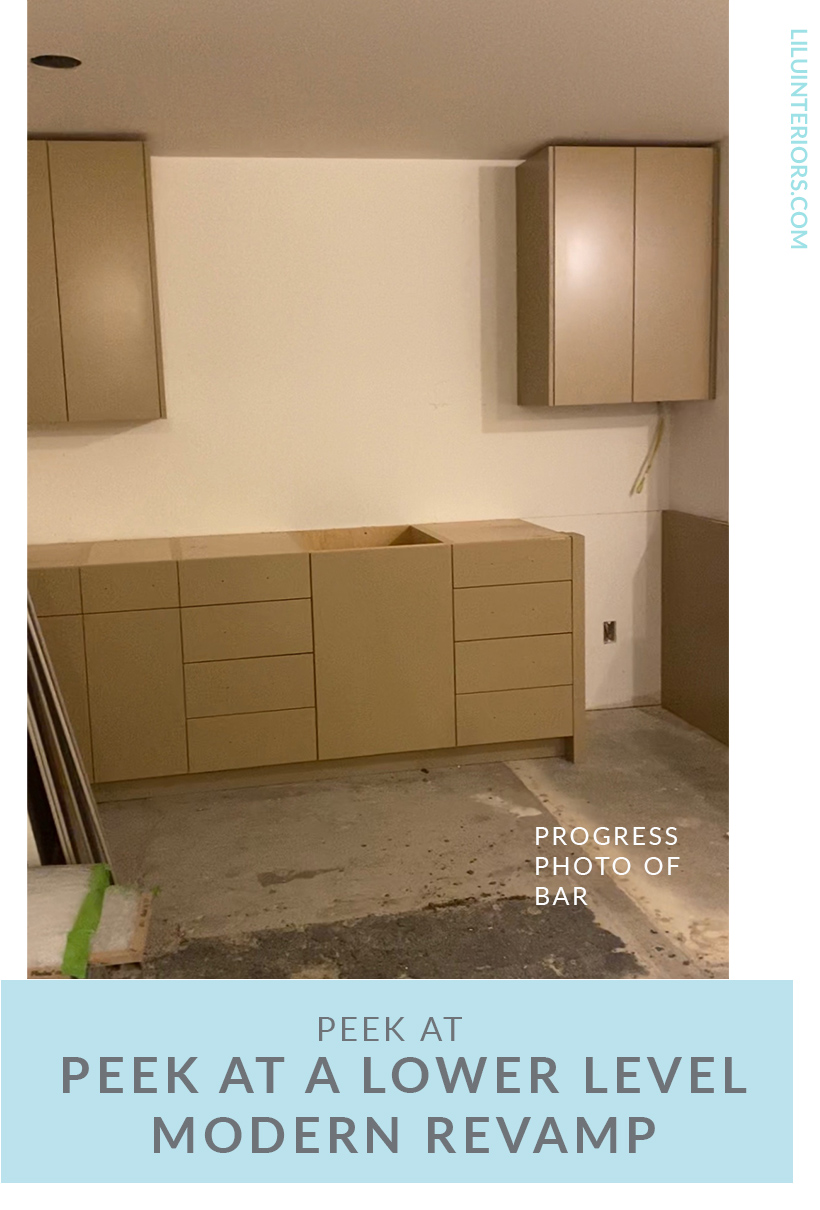
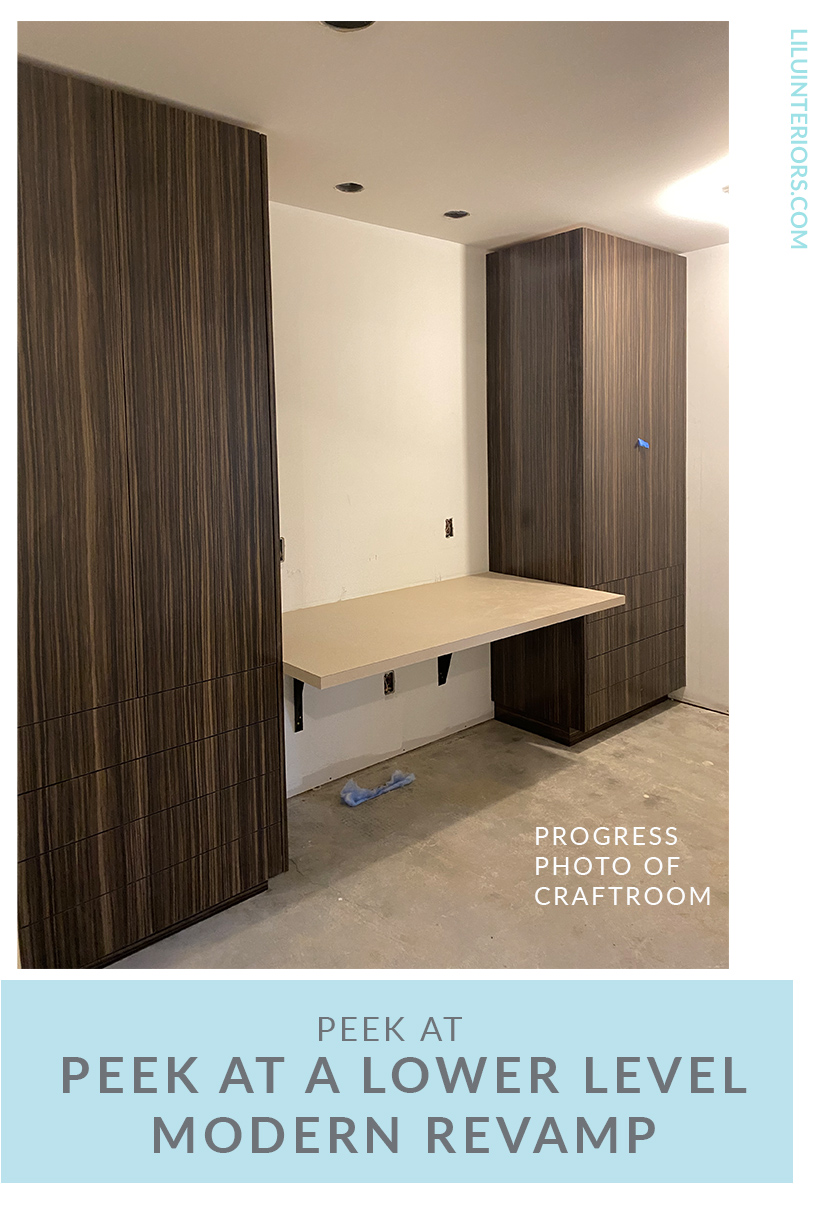

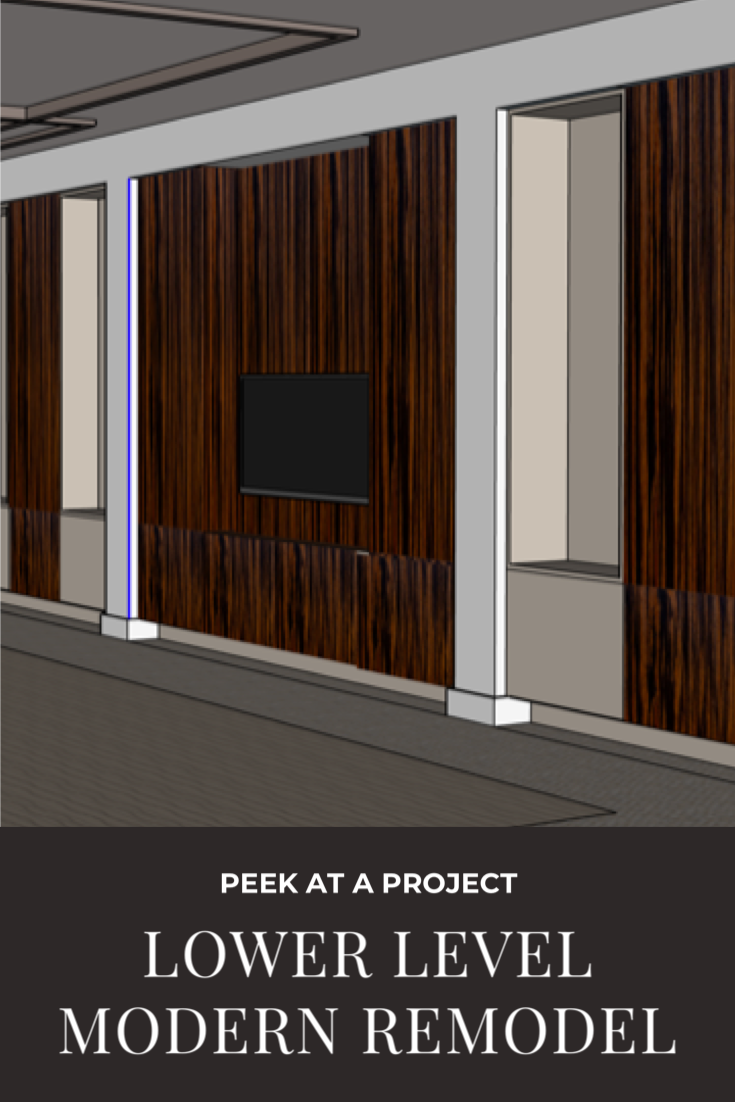
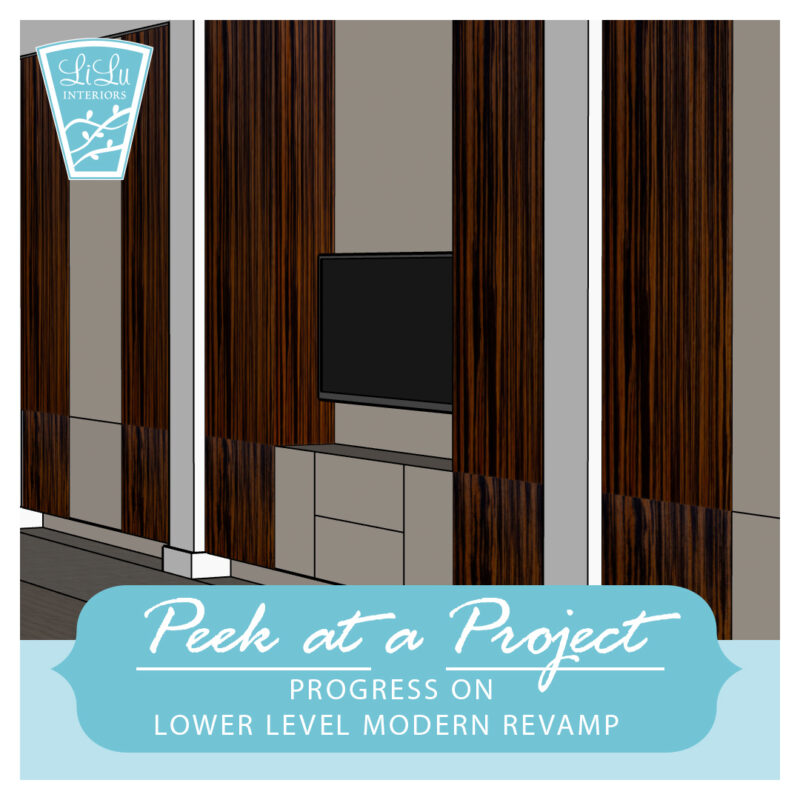
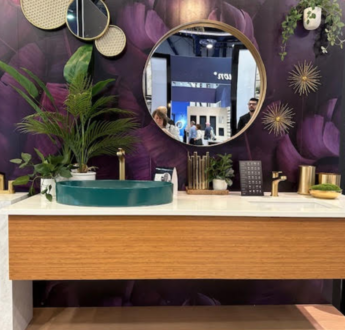
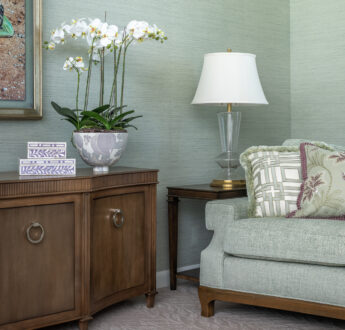
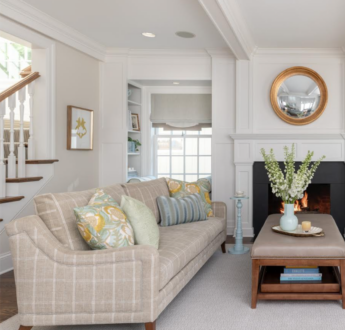
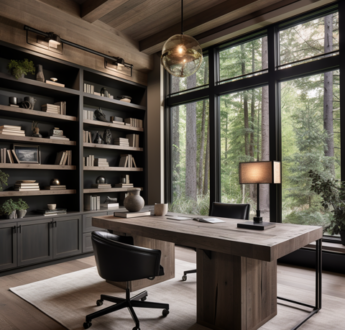
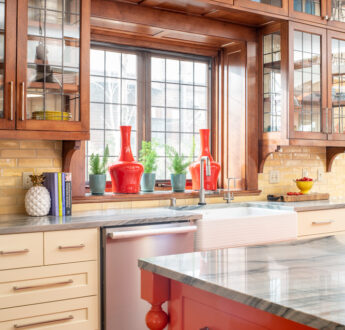
12 December, 2020 at 3:04 pm
What a great process post, Lisa! Cabinetry has SO many details, and you’ve shown here how important it is to have a design professional involved to get the right outcome for the project!
13 December, 2020 at 5:14 am
Wow! This is going to be some amazing lower level! What lucky clients to have hired you and your team.
13 December, 2020 at 5:58 am
Hi Lisa: How right you are that having a professional involved when reviewed construction drawings is CRITICAL. People have no idea how many small errors there can be that impact the outcome and that can cost money in change orders + delays in build out.
Thanks for showing us how it’s done – right – and why your services are invaluable in insuring a perfect outcome.
13 December, 2020 at 7:20 am
Great post Lisa! Cabinetry is no easy feat and you have demonstrated so well the challenges and attention to details required by a design professional for a successful outcome!
13 December, 2020 at 8:50 am
So exciting to see it all come together! I am so jealous of a craft room- that sounds amazing!!
13 December, 2020 at 10:56 am
Oh wow, so many intricate details that you’ve outlined perfectly. Way to show how it’s done by an expert. Love this!
13 December, 2020 at 11:42 am
This is such a great example of WHY project management/supervision is a must! This is another great project Lisa and I’m looking forward to seeing the end result.
13 December, 2020 at 1:50 pm
What a great post, I love seeing it go from rending to seeing the real room. It is definitely inspiring and look great!
13 December, 2020 at 2:39 pm
Thanks for such a great post on how the process works, all the details to consider and how the redlining portion is so important to get the outcome you want.
17 December, 2020 at 3:47 pm
As you so astutely stated Lisa, it is all about managing a project. Oh my, if most of us only could relay a sampling of how things went south on projects without a professional in charge, especially for custom cabintry, we all would be in unisom saying, we tried to tell you people! Beautiful work as always, pinned and commented