A Flex Room is Essential -According to LiLu
A Flex Room is Essential
According to LiLu
Why A Flex Room is Essential
When designing a new home, I believe that designing in one or more flex rooms is an essential strategy. Over time our families change and grow, the world changes, as we have recently all experienced and the need for flexibility is real. Designing a room into your home that can change as your needs for space change without needing a major remodel is a smart strategy. Thinking intentionally about how your needs might change is also important as you plan your home.
We have worked with families for decades and seen children grow, move out, and have families of their own. This arc of time gives us a unique view of how a flex room might be used now and in the future by your family.
Some of the ways a flex room might be used over time are listed below. Please note we aren’t going over all the uses in detail but want to spark your imagination.
Flex Room uses:
-Playroom
-Home Office
-Study space
-Yoga Room
-Meditation Room
-Media Room
-Teen Hangout
-Creative Studio
-Grandparents Room
-Caretaker’s Apartment/Room
Design for the Long Term-Flex Room
We have been recently designing new construction homes, a couple of clients have decided to plan spaces with the idea that their elderly parents will eventually move into their home. The pandemic has kept many elderly people with a limited ability to visit with family and has changed thinking about senior housing. In addition, if planned correctly for the long-term, a flex room is essential and could become a primary bedroom for aging in place. By intentionally planning these spaces your new home can be your forever home and serve you well with a little remodeling.
Key strategies for decreasing the cost of remodeling over the life of your home.
-Design your bathroom with aging in place features
-Curb-less shower
-Hand shower included
-Block for future grab bars
-Design the main living space with the future in mind
-Design layouts for future uses
-Rough-in plumbing and electrical for future uses
-Incorporate closet for use as a bedroom in the future
-Design flexible lighting plan
-Make sure egress is appropriate for future uses
Flex Room as a Playroom
This flex room plan shows a built-in and closet as part of the room along with access to an adjacent bathroom. This floor plan shows how it could be used as a playroom for a young family with the built-in used for toy storage. The closet used for dress-up clothes and plenty of room for imaginative play.
Flex Room as a Home Office or Study Room
In this plan, the room can be changed into a home office with no remodeling. Just a simple change of furnishings completely converts the room. We’ve all had to create new spaces to work and study in the last six months and having a flex room is essential to easing these transitions in life smoothly and with less stress.
If you need more information on designing a home office check out our Post Work From Home-Home Office Design Top Tips or for more information on designing a study space at home read Designing a Dedicated Study Space at Home.
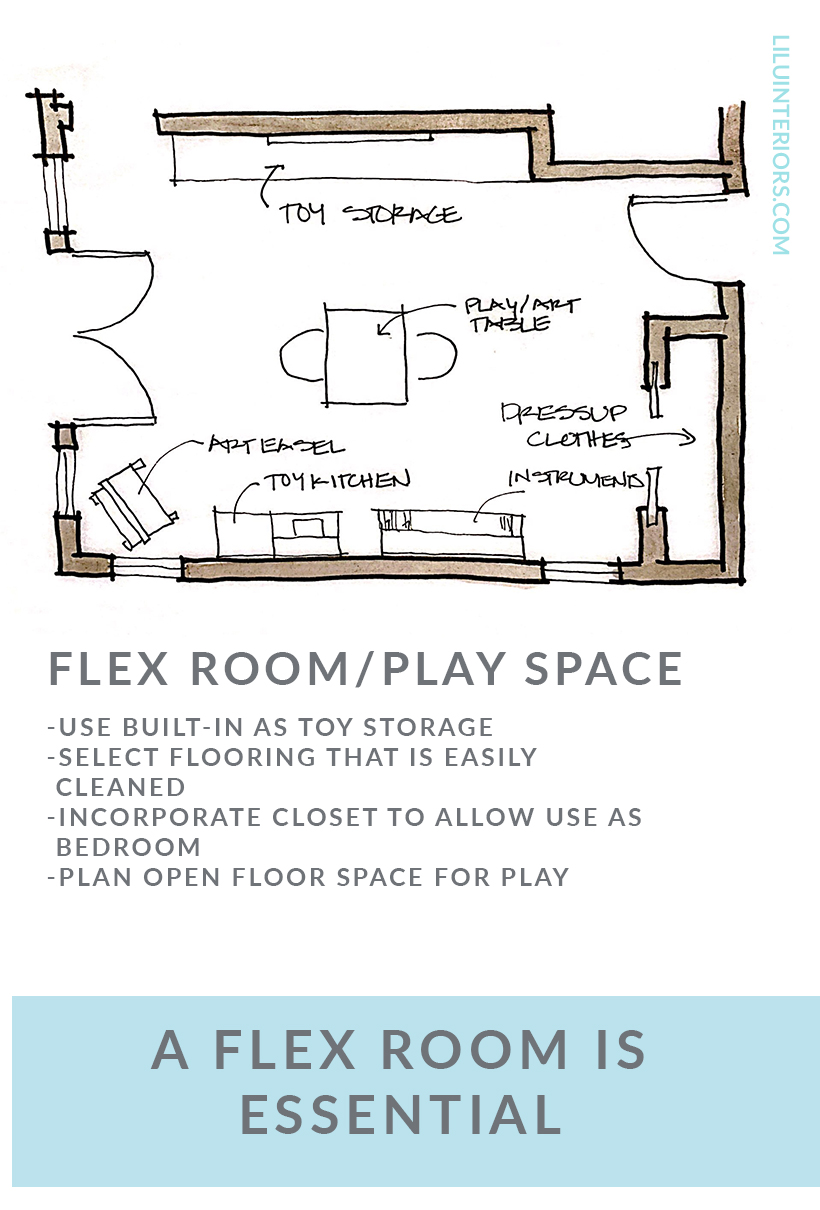
Flex Room as a Media Room
As your family ages, a casual media room to watch the game or have a family movie night can become more appealing. While your home may already have a family room, there can be times when more than one screen is helpful. Add a cozy sectional, add a television, which you have wisely wired for in advance, above the built-in and it now has a third life as a media cabinet.
If you plan it right the room has had two or three uses at the middle-age of your family proving that intentional planning of a flex room is essential.
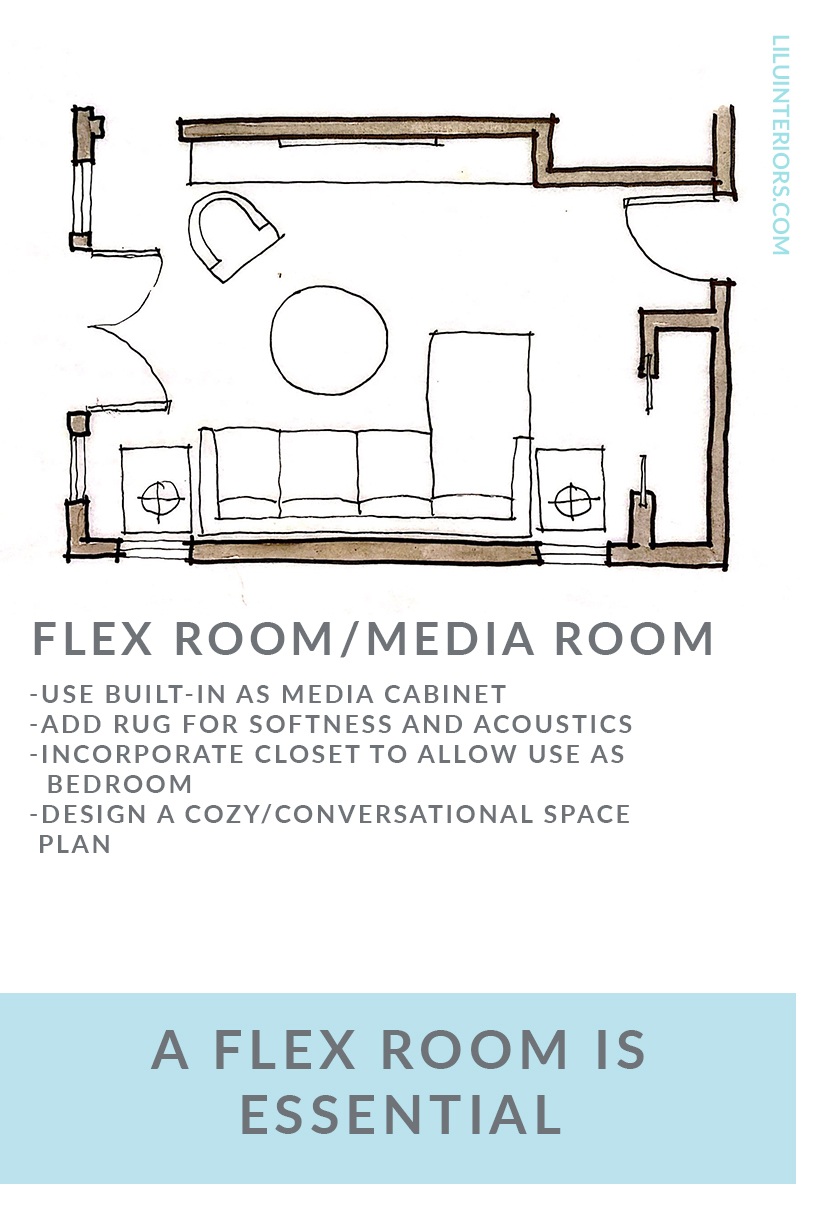
Flex Room as a Home Office or Study Room
In this plan, the room can be changed into a home office with no remodeling. Just a simple change of furnishings completely converts the room. We’ve all had to create new spaces to work and study in the last six months and having a flex room is essential to easing these transitions in life smoothly and with less stress.
If you need more information on designing a home office check out our Post Work From Home-Home Office Design Top Tips or for more information on designing a study space at home read Designing a Dedicated Study Space at Home.
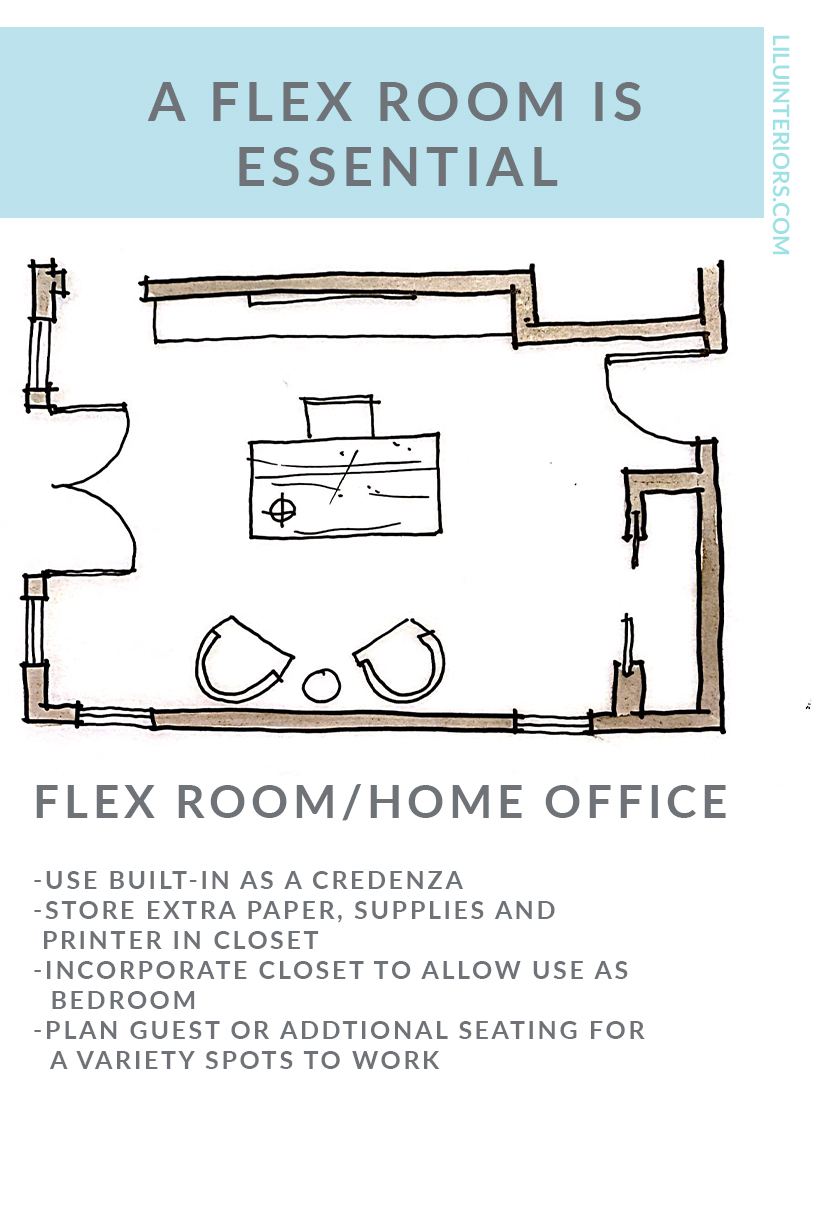
Flex Room as Grandparent’s Studio
If you have aging parents, it easy to imagine them having a place in your home. Multi-generational housing is more common today with 1 in 6 Americans living with parents, grandparents, or other relatives and the pandemic is projected to increase this number.
The benefits of a multi-generational home are vast. Creating family bonds, having children who will have lasting memories of their grandparents, the security of knowing your parents are safe. In addition, there can be financial benefits.
One important detail to address for a happy, multi-generational household is that there be boundaries. Consider planning your flex room in an area of your home away from the other primary bedrooms. Make sure it has a separate bathroom and a small kitchenette or kitchen so your parents can have some independence to make a snack or meal. Ideally, there would be a small sitting area so time to read or watch television away from the entire family is possible.
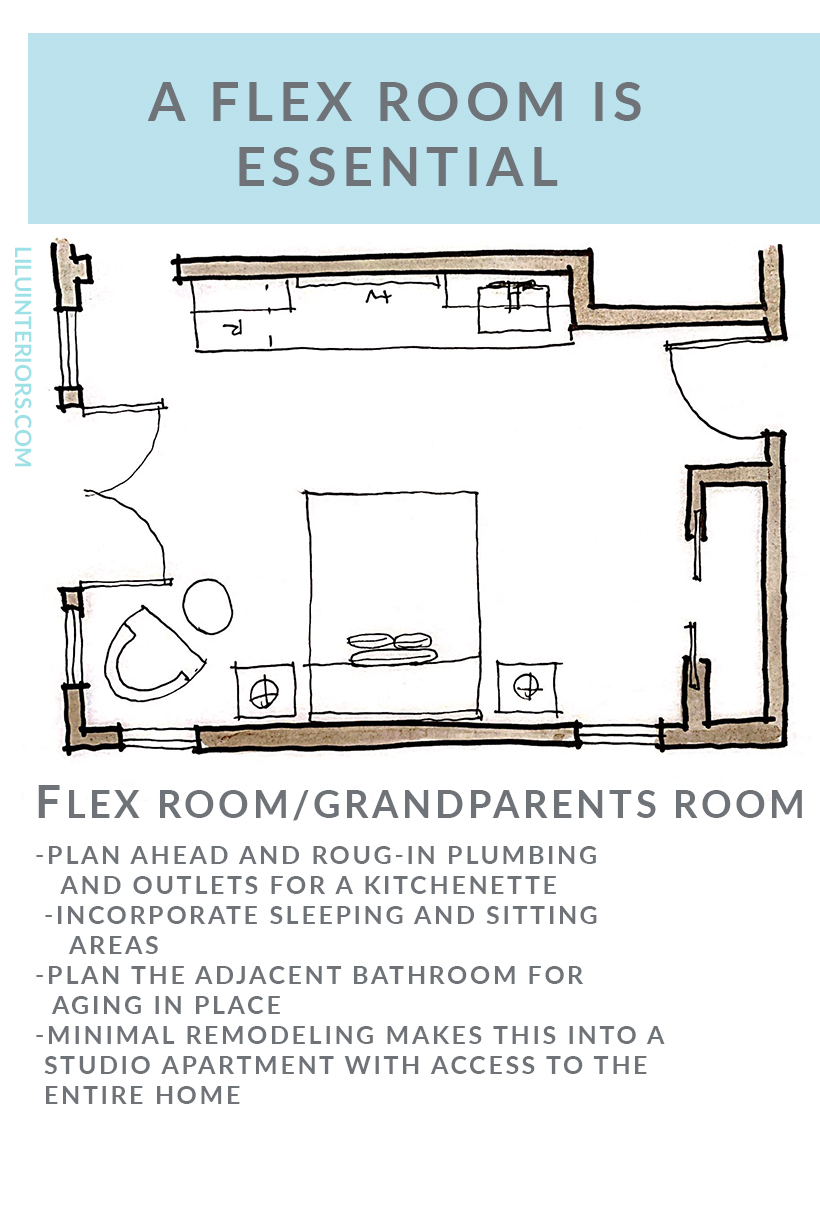
Flex Room as Apartment
This home, which we have remodeled for our client was built with a separate small apartment near the kitchen. It has a separate entrance and a small kitchenette. It also has ample closet storage and a built-in dresser. Currently, it is being used as a media room and home office, in the future, it could be an apartment for an elderly parent or a caregiver that would allow my client to age in place themselves.
The following plans show how this flex room is essential to have in the lifespan of the home.
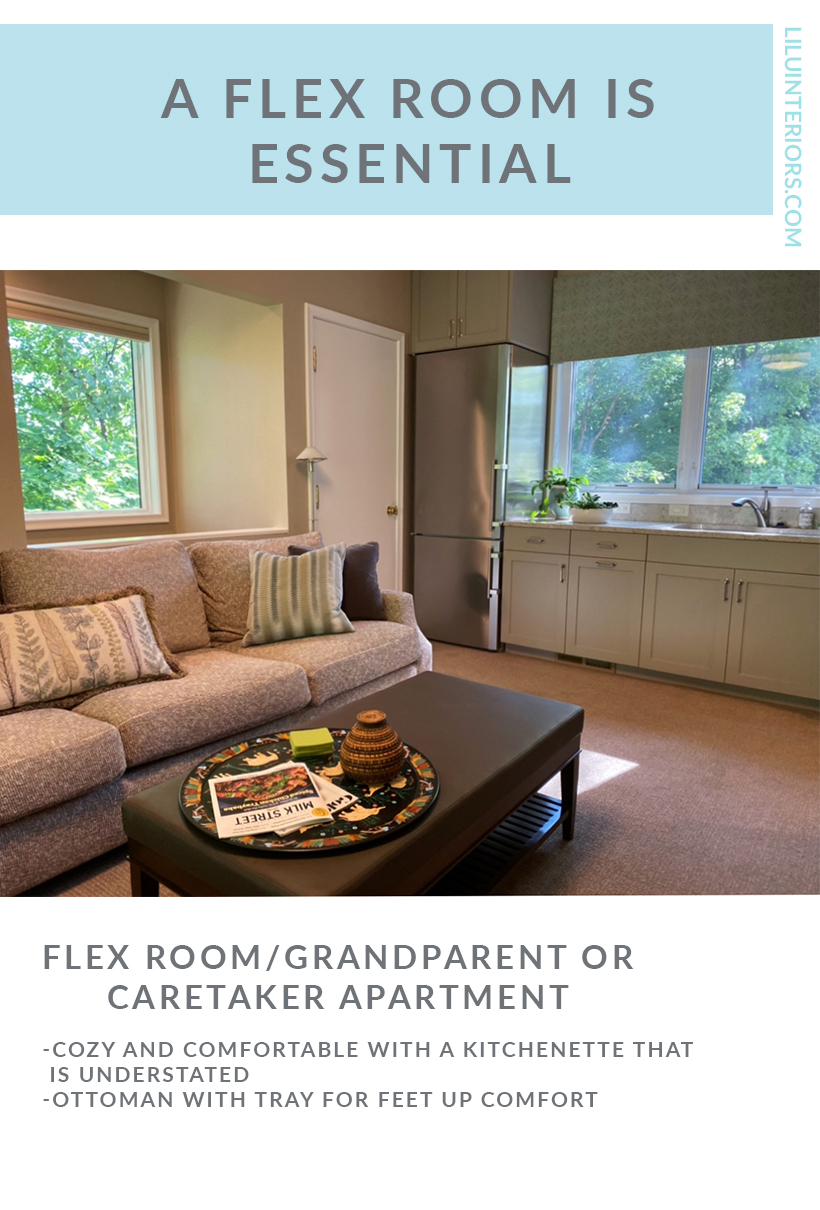
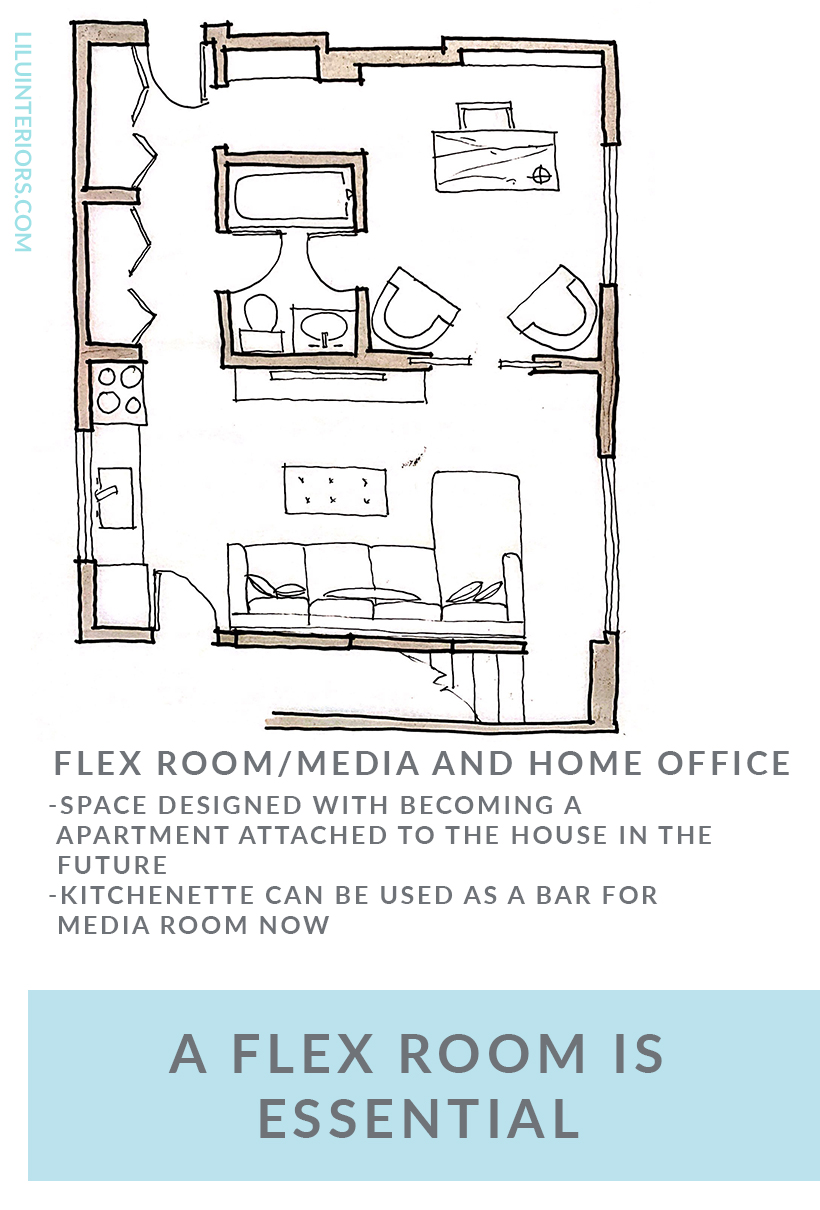
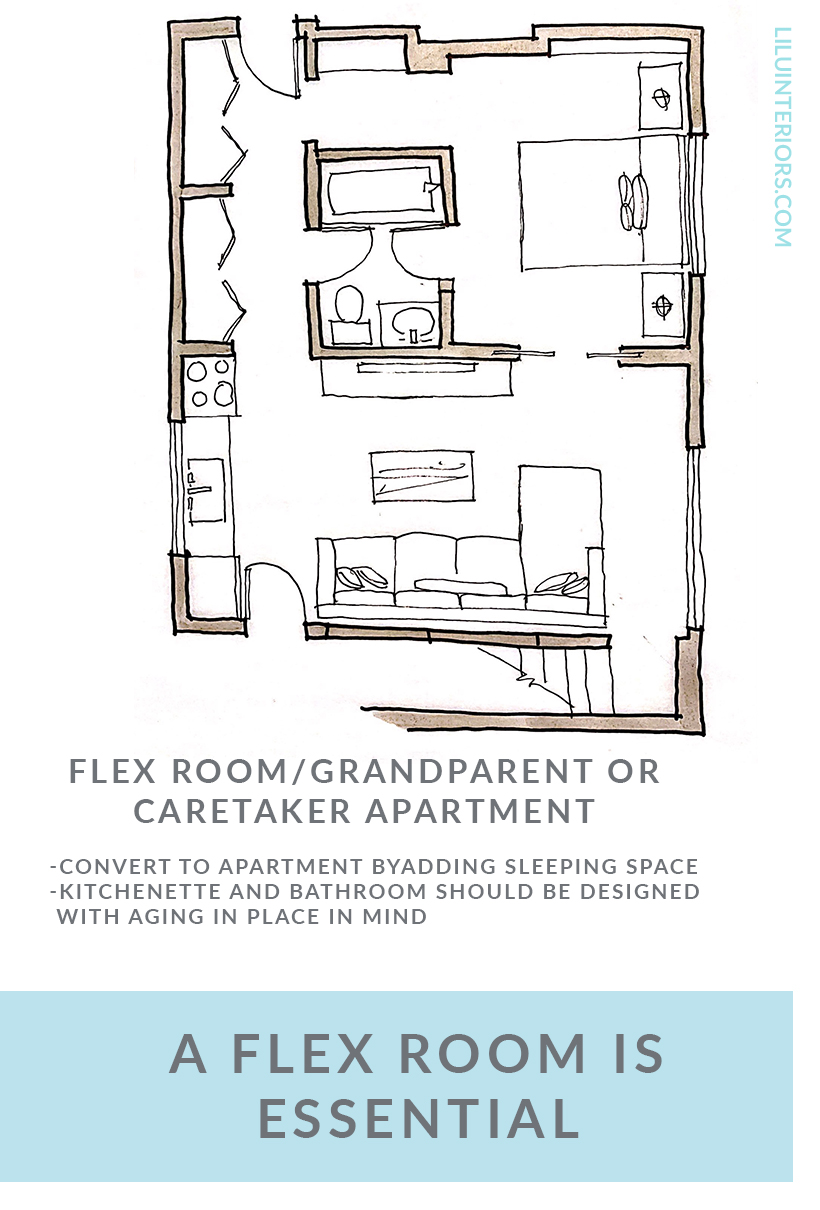
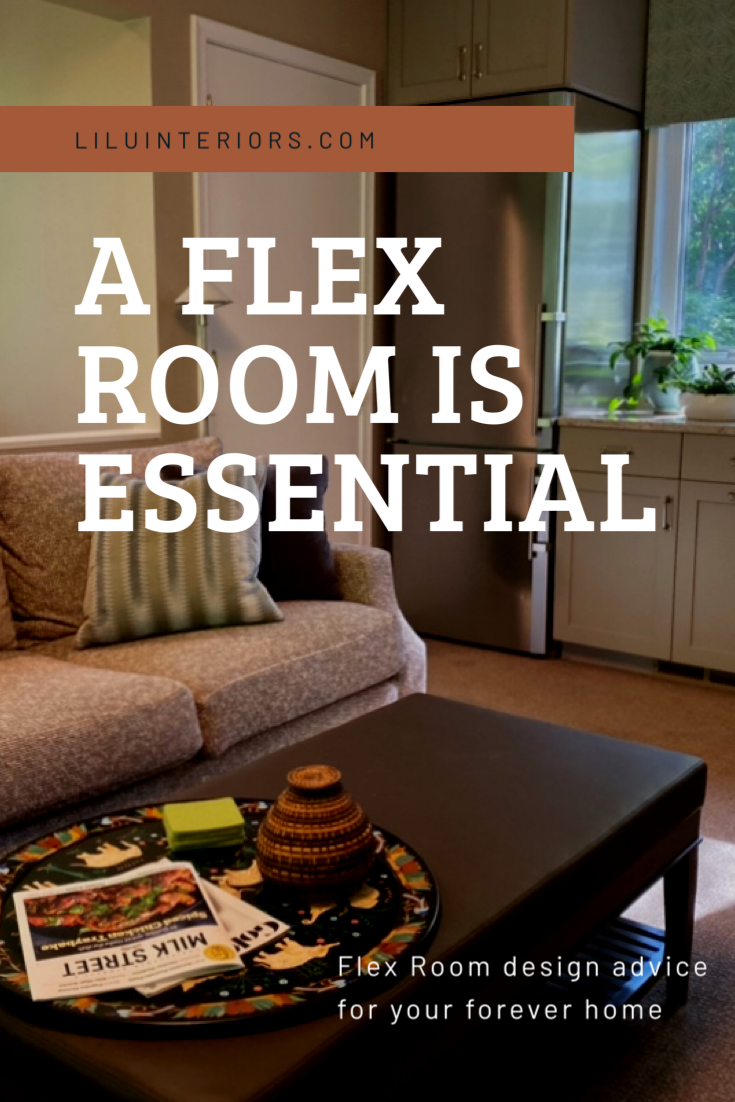
Bringing Intention Home
For more than a decade, LiLu Interiors has been designing intentional living environments that reflect the singular values and needs, lifestyle, and aesthetics of each individual client. With care, joy, and trust, we’ll creatively collaborate with you to design a home that uniquely expresses who you are and how you live. Intentional design, no matter the style, requires thoughtful attention to detail and deliberate choices.
Let’s make life better. Let’s bring your intentions home.
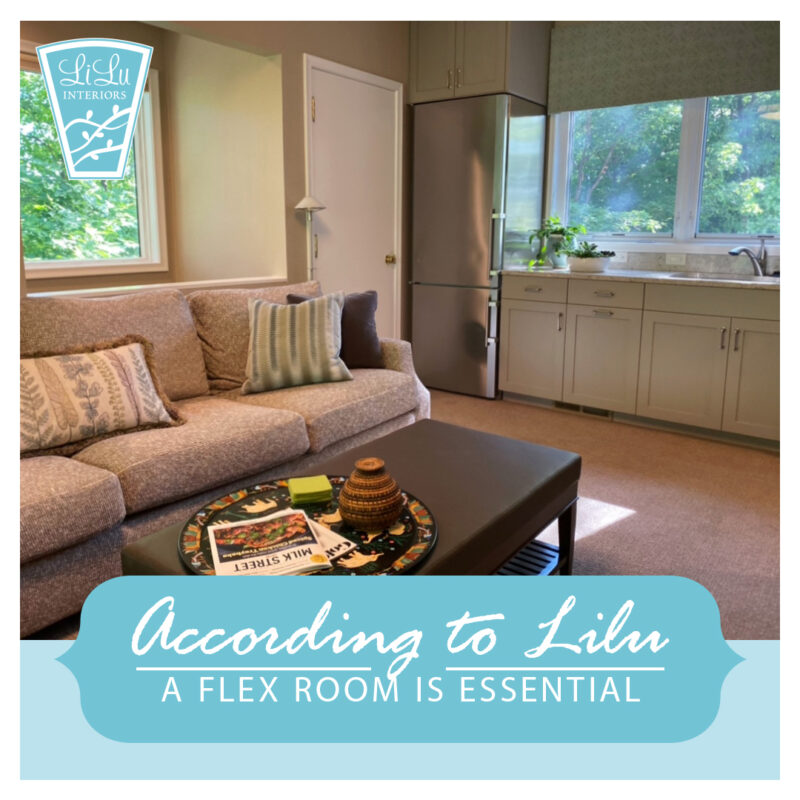
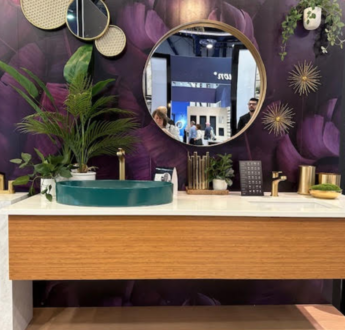
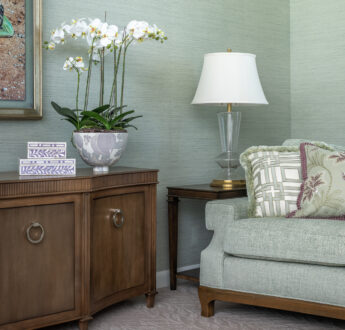
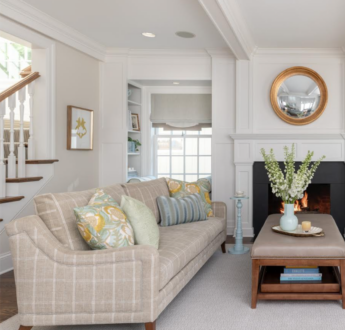
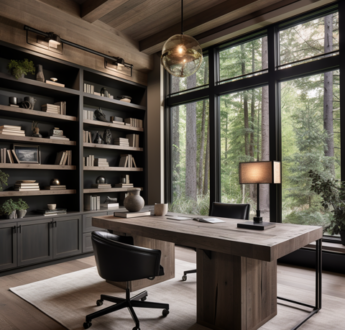
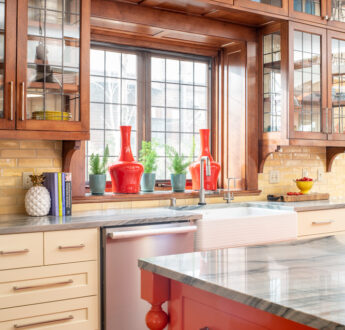
3 October, 2020 at 12:15 pm
Such a great concept – the flex room!
3 October, 2020 at 1:23 pm
This is such a great idea!! Something we can all use and how nice to have a space to meet your changing needs over time.
3 October, 2020 at 1:57 pm
Such great tips for planning for flexible future uses during the construction phase. Very smart design!
3 October, 2020 at 2:32 pm
As always Lisa, this is another in depth post with great details on flex spaces. I particularly appreciated your design list even listing curbless showers. This post is exceptionally valuable for homeowners to literally think out of the box for future needs by designing their spaces up front for all possibilities.
5 October, 2020 at 9:08 pm
Hi Lisa ~ This is such a useful post for how to be intentional around design. I really hope that everyone that sees and reads this post will be encouraged to think like this, as it’s so much easier to design it once, right, than it is to have to tear it out and remodel because of short range vs. long range thinking.
12 October, 2020 at 11:22 am
Flex rooms are so great, as you have wonderfully described here. I love the way you have gone into great detail to show how rooms change change their uses when planning ahead has occurred.
Wonderful post!