Entertaining Kitchen Design for Our New Construction Lake Home
Entertaining Kitchen Design - New Construction Lake Home
Over at our new construction lake home project in Wisconsin, which we have mentioned previously, we have been working on planning a kitchen that is perfect for our client's needs and goals for the space. This week, we thought we'd share about the plans for the kitchen, which has entertaining in mind.
If you want to look back at the previous posts about this home see more about our concept meeting here, and the overall space planning of this home here.
Entertaining Kitchen Design - Lake Home Floor Plans
Initially, the floor plan for this space had an inconvenient layout, which made it so that you would have to walk around the island to get to the refrigerator.
When we were brought on board, we were asked to design a kitchen that had all the features the client wanted, including a pizza oven, a wood-burning range, and a regular range. We made a post about the pizza oven wall in this entertaining kitchen design here, which you can check out for more information on that fun aspect of this project.
For the floor plans in this kitchen design, we showed the client many options that improved the work triangle within the kitchen and the overall amount of counterspace. The main goal in mind was the improve the overall function of the kitchen.
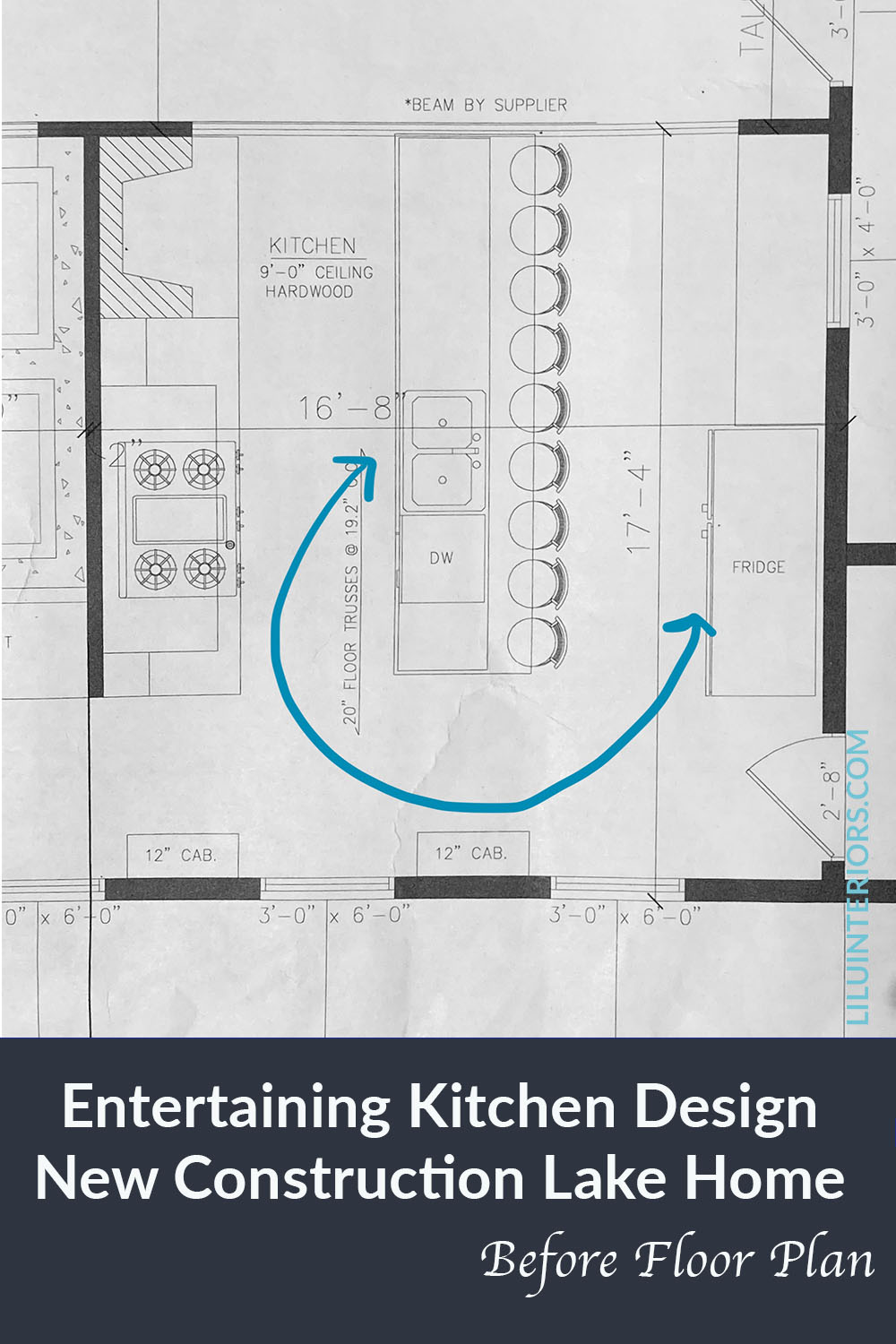
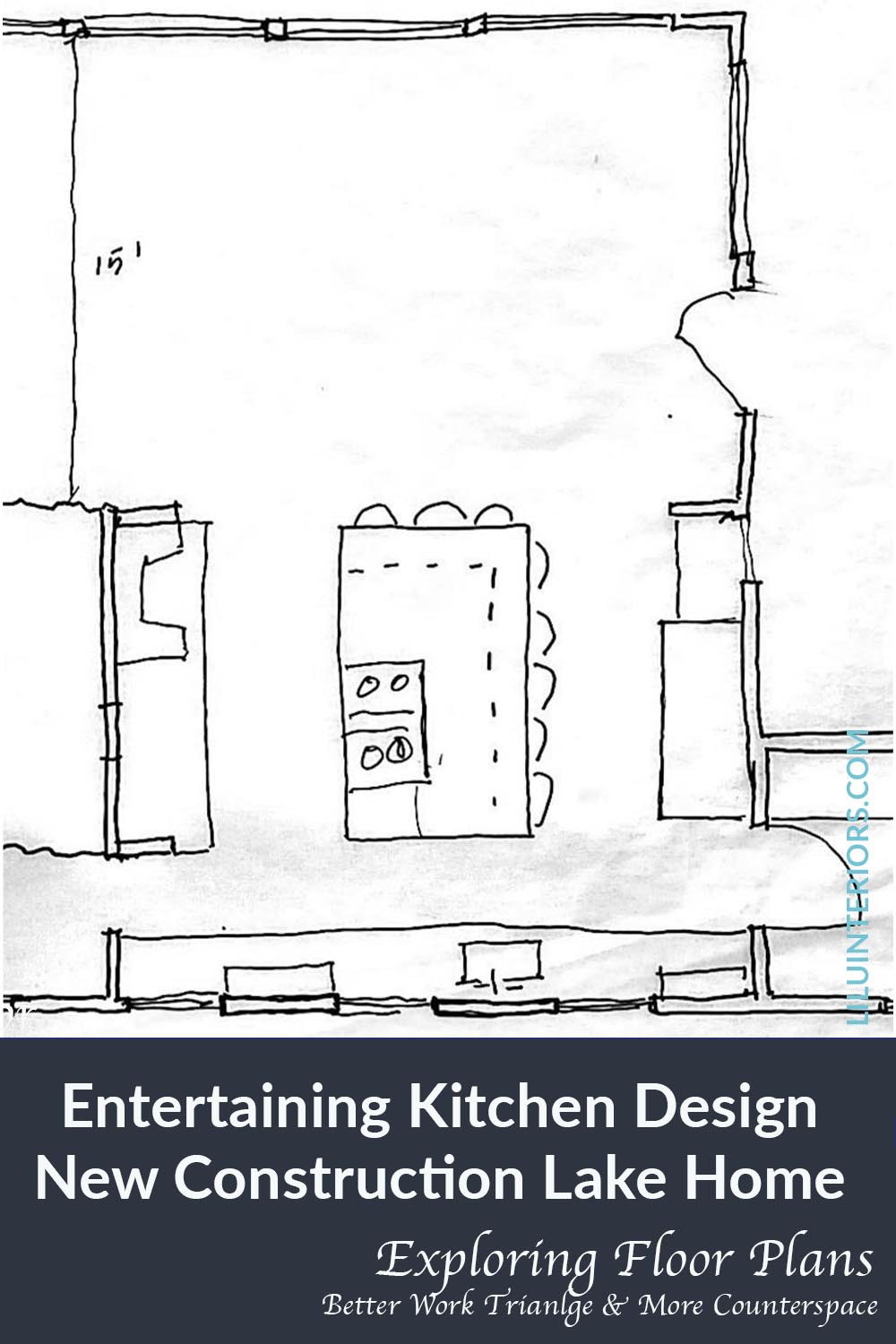
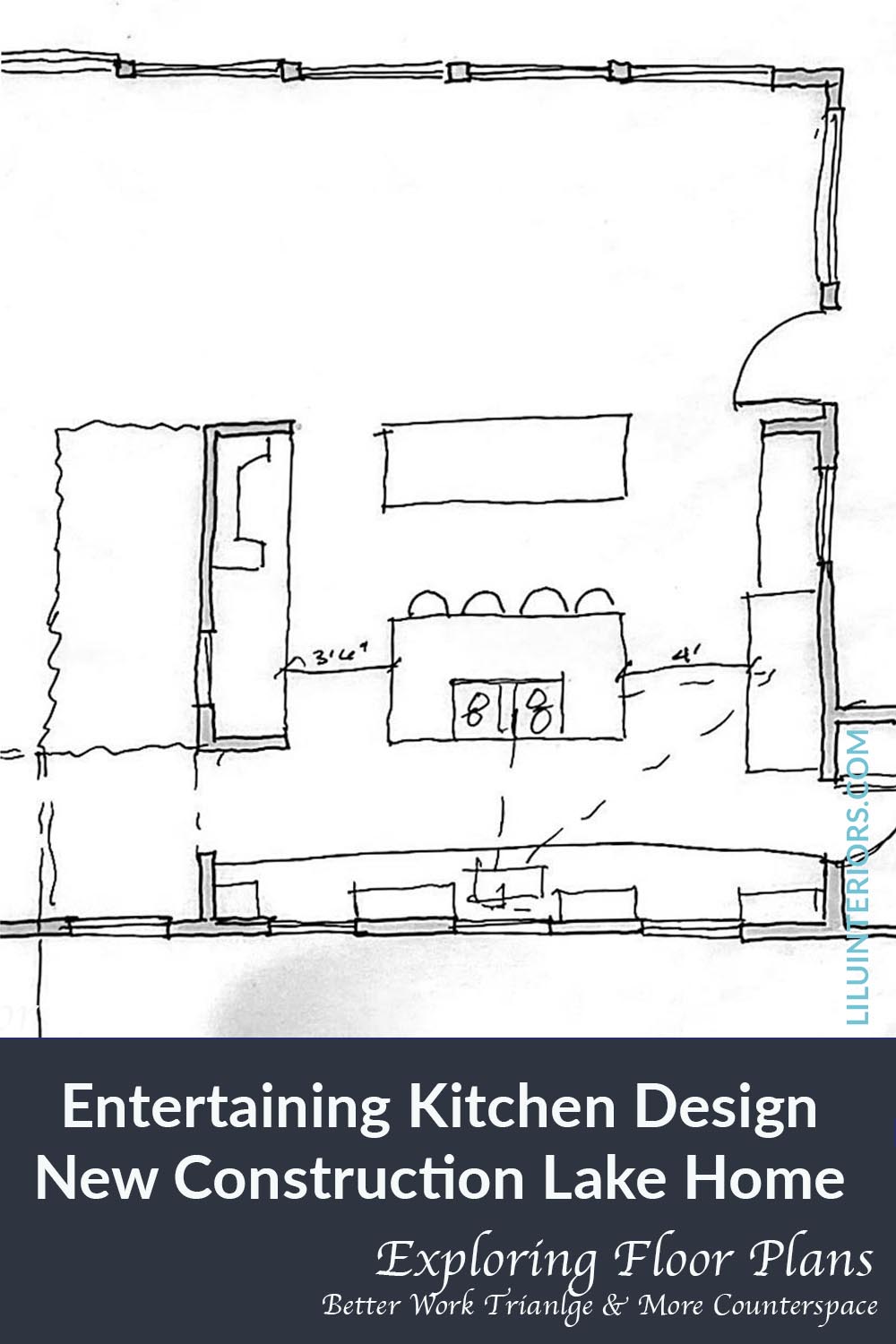
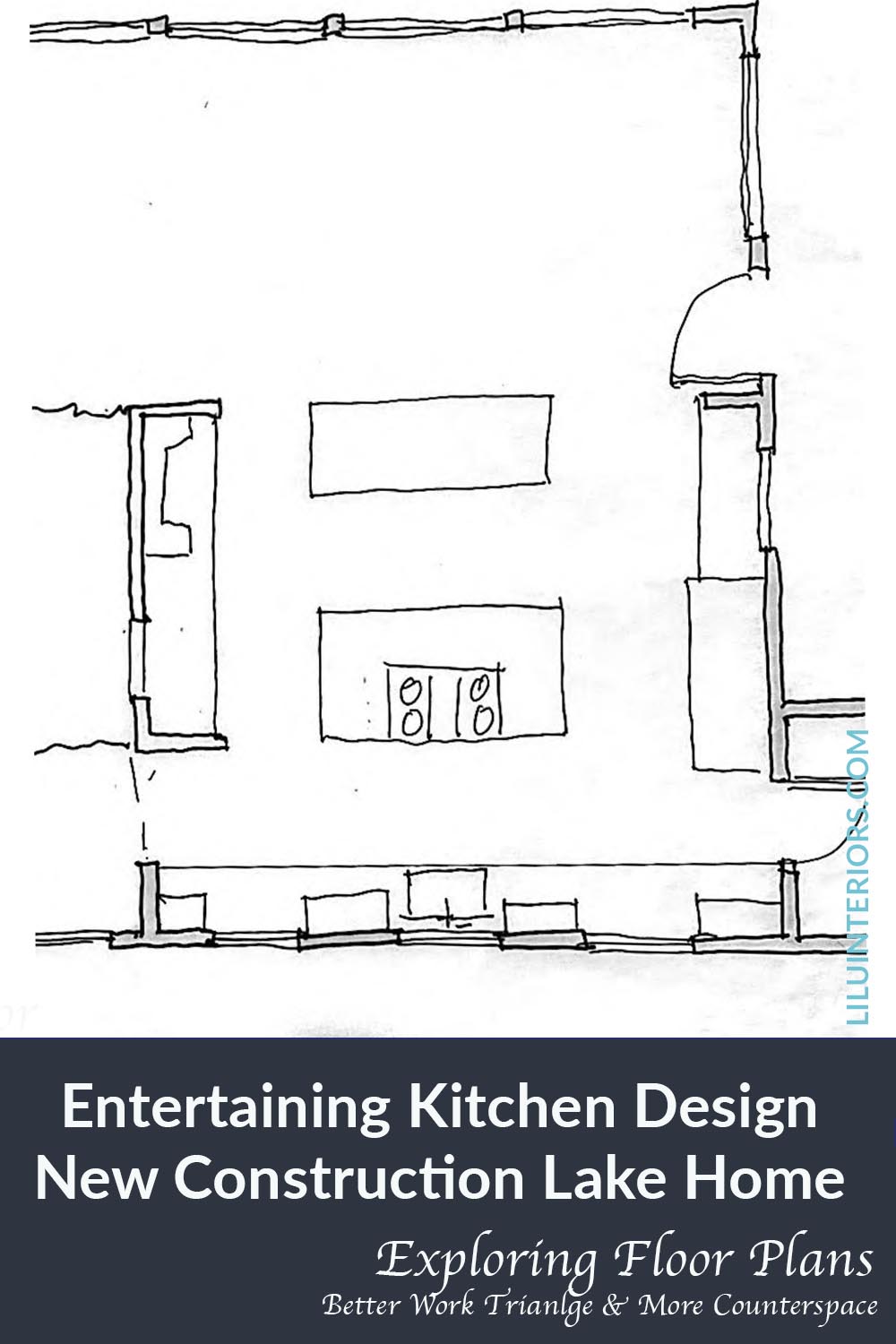
Final Floor Plan
Finally, we settled on a floor plan that improves the work triangle, meeting one of the biggest objectives for this entertaining kitchen design!
Also, this floor plan made it so that there are two islands, which provided all the seating that the client wanted for when she has family gatherings, creating the perfect amount of space for entertaining.
Having two islands increased the amount of counter space, but maintained the lack of counters at the window, which allowed our client to have the tall windows she dreamed of, creating the feel of a colonial home.
For this final floor plan we, created a final space plan sketch and the architect to created the final CAD drawing.
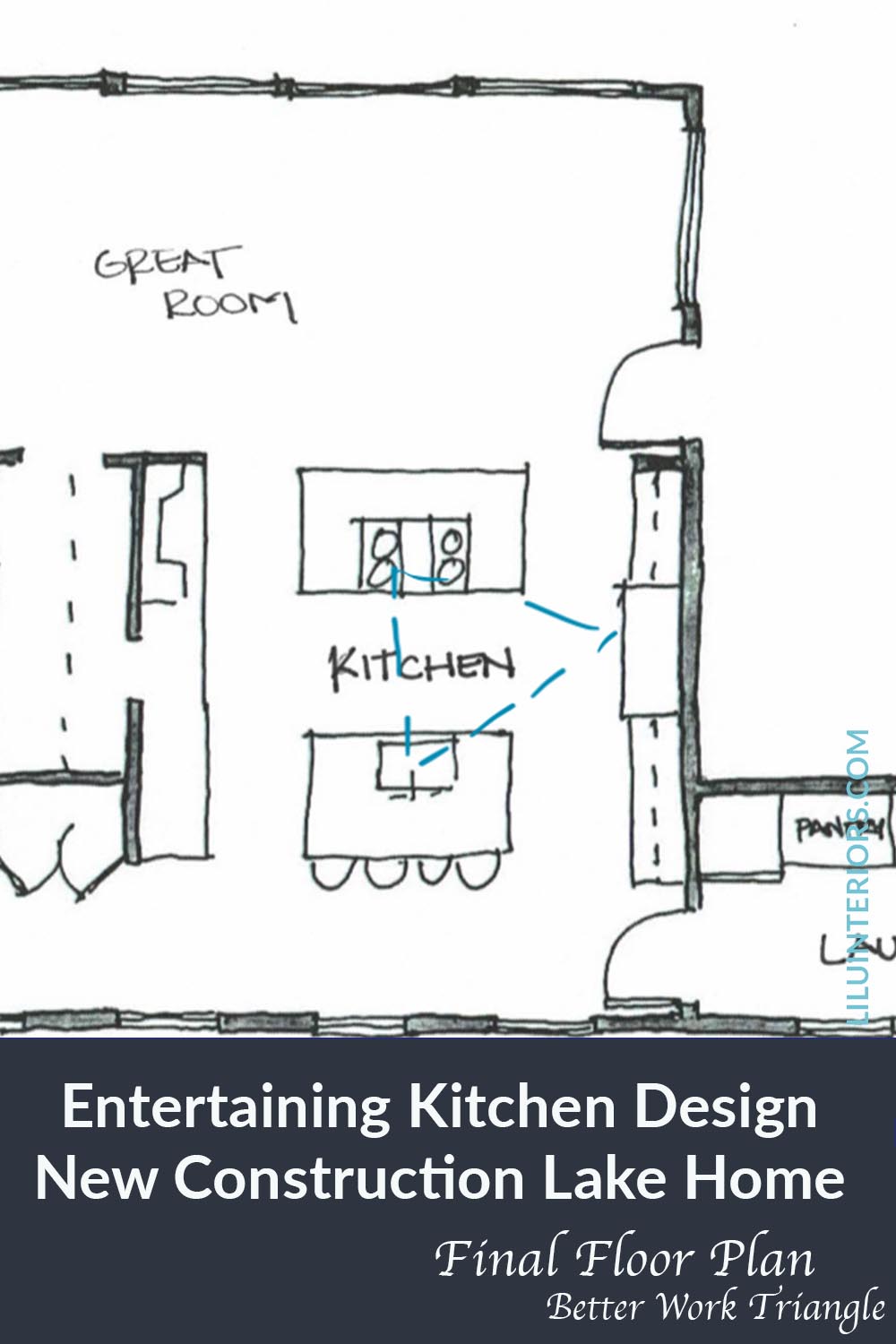
Elevations
After deciding on the final floor plan, we then sketched each elevation. This included each island, the refrigerator wall, and the kitchen window wall.
For the kitchen window wall, we made sure to create some storage without obstructing the view, keeping our client's vision of tall windows in mind, while increasing the overall function of the kitchen.
To increase function while maintaining a neat, polished look, we included lots of point of use storage for the dishwasher, trash, and drawers for pots and pans. We also gave the elevation plans appliance garages, to tuck away appliances like a coffee maker, making the kitchen appear neat at all times.
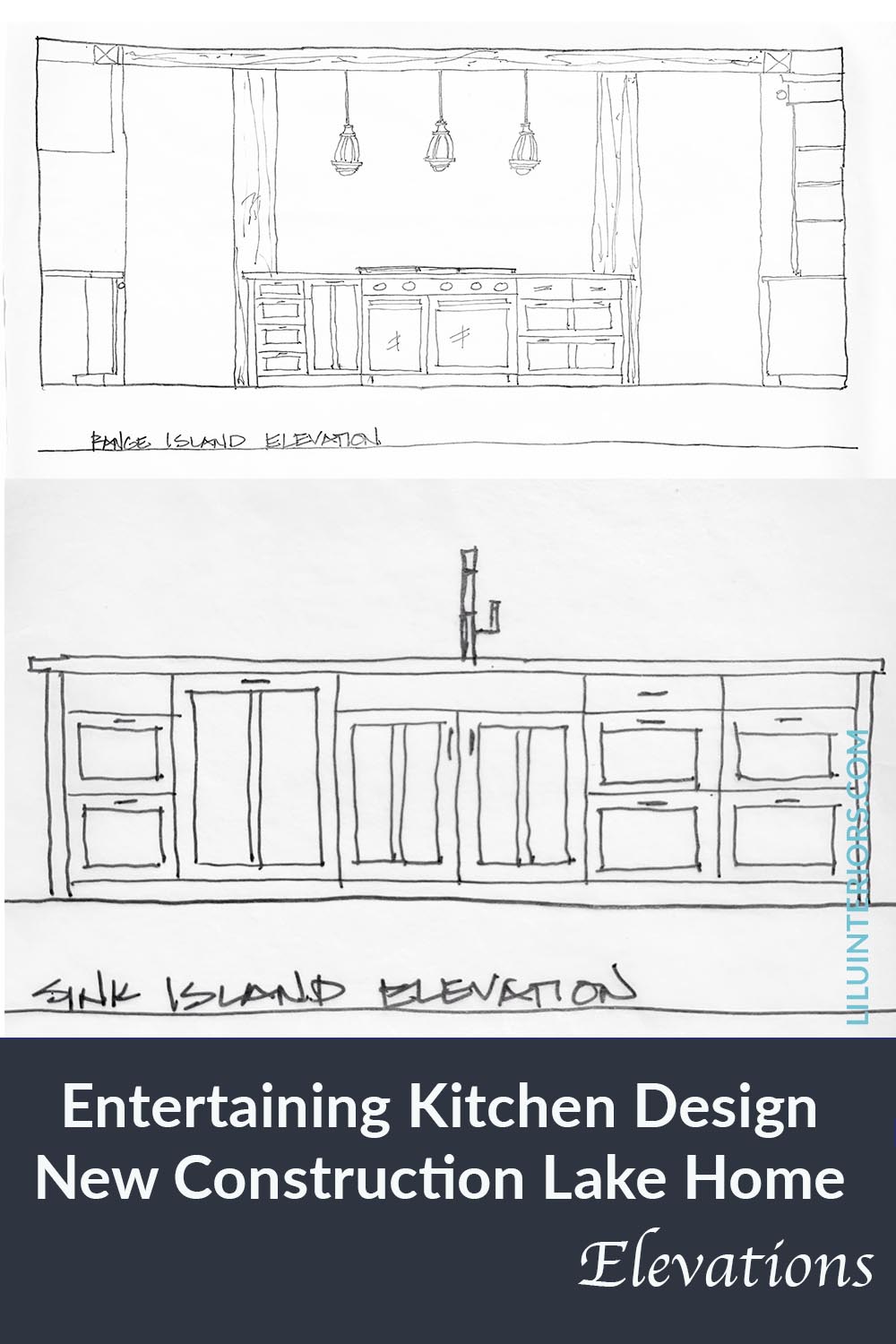
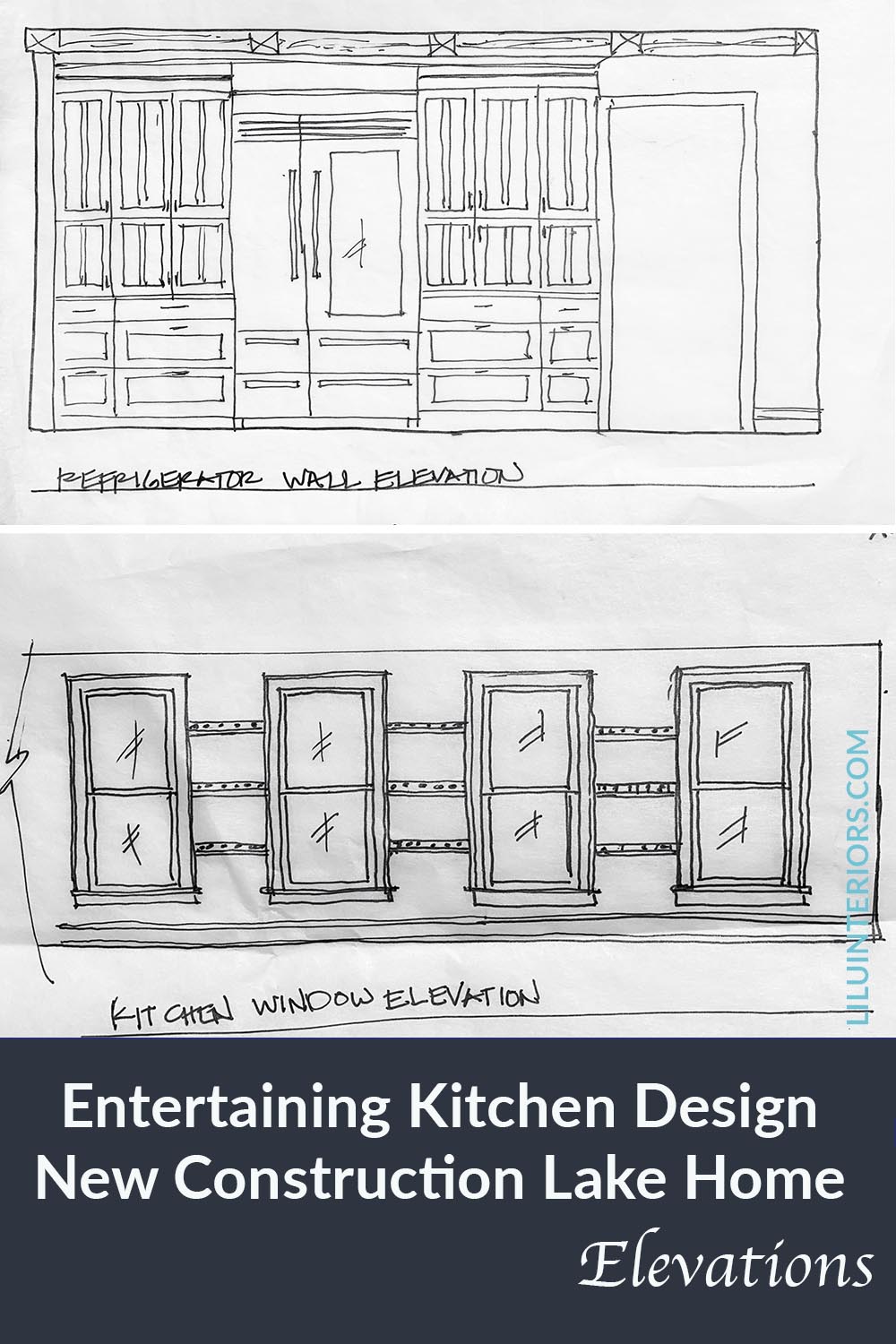
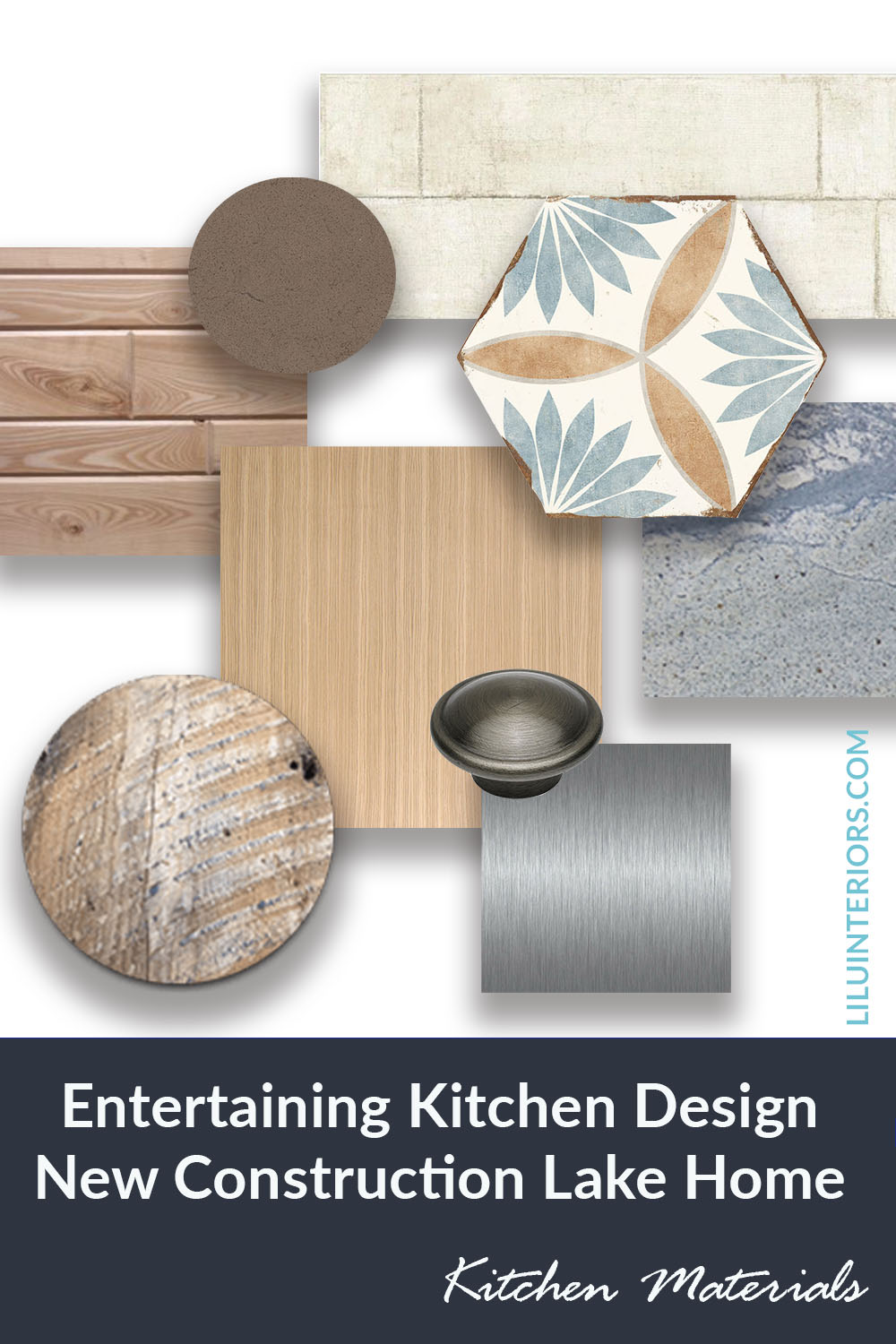
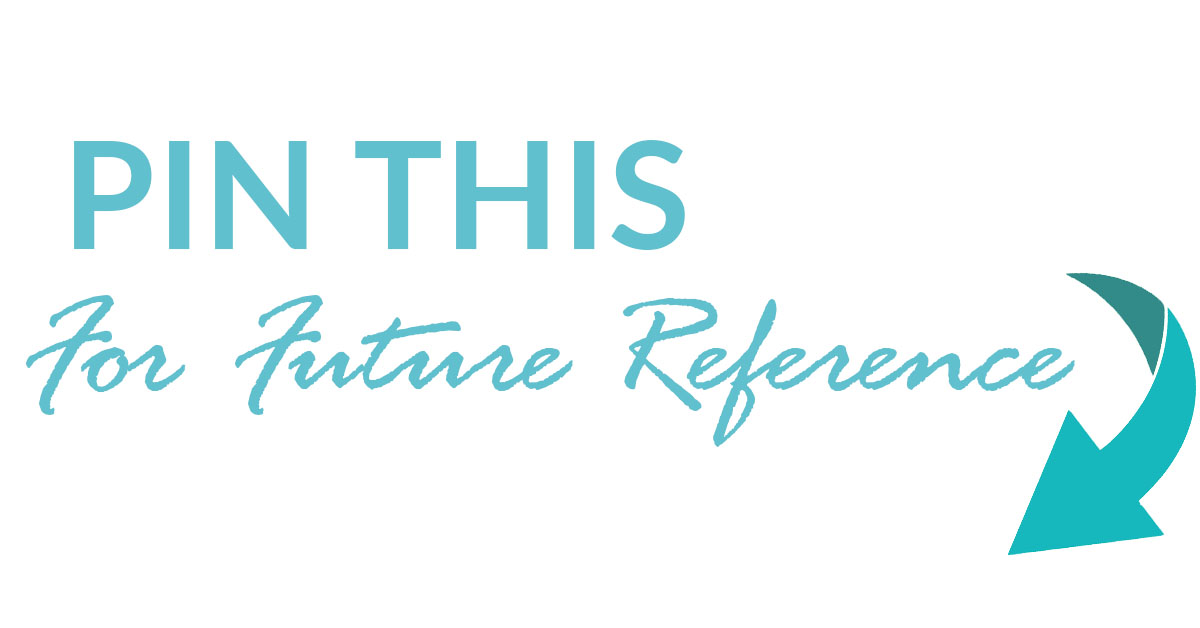
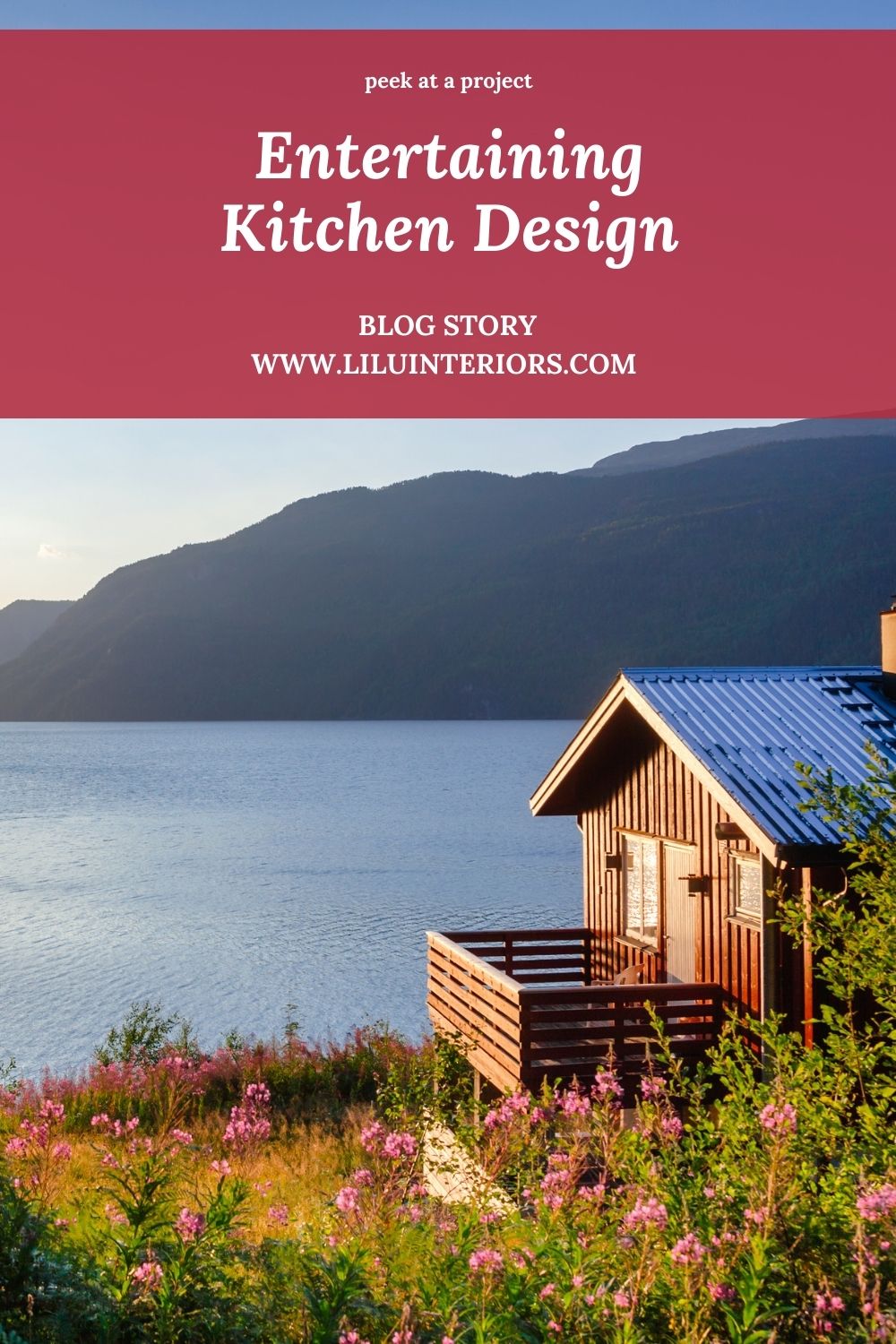
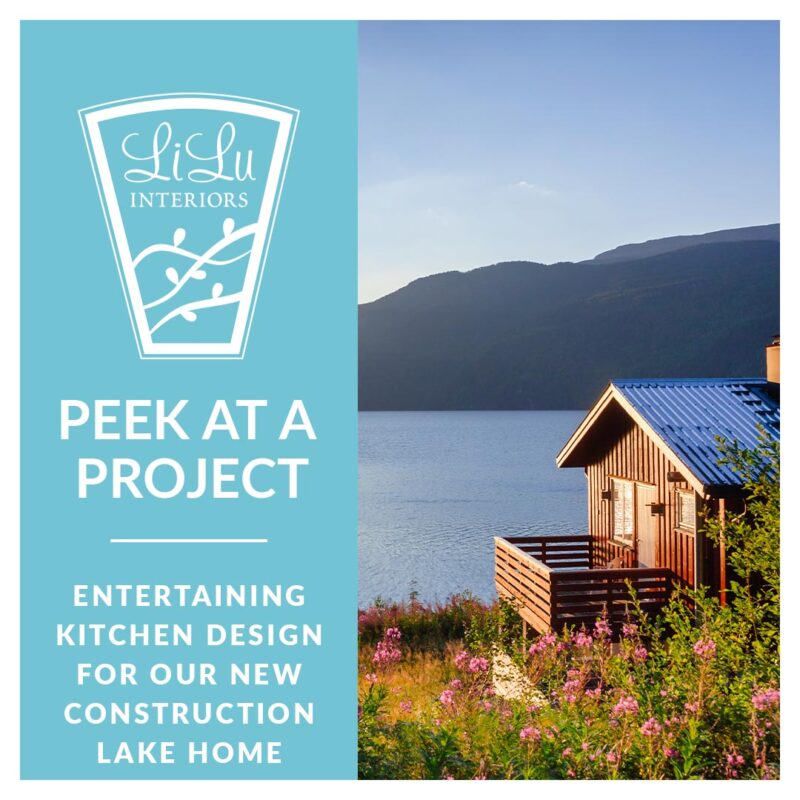
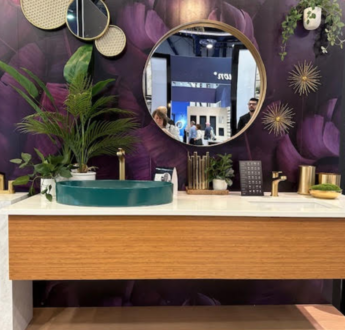
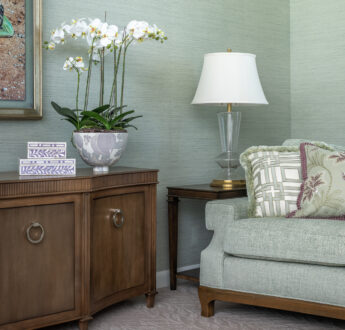
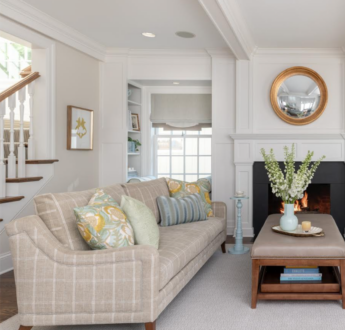
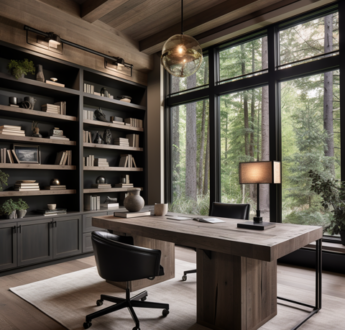
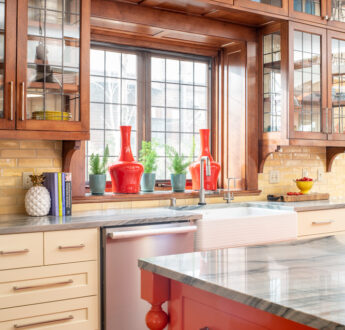

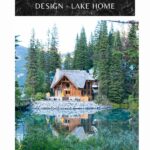

26 June, 2021 at 10:28 am
Your winning floor plan is, well, a winner! And the finishes are shut the front door gorgeous. Can’t wait to see the finished results.
26 June, 2021 at 5:56 pm
I love seeing all the options and hearing all the considerations that went into the final design! It’s going to be gorgeous!
26 June, 2021 at 9:17 pm
Wow, this is going to be beautiful. Love all the selections. can’t wait to see the end result.
27 June, 2021 at 11:38 am
I love how you improved the workspace and your selections are gorgeous! I can’t wait to see the finished product!
27 June, 2021 at 10:10 pm
This is going to be beautiful! Love the tile selection!
30 June, 2021 at 11:05 pm
This is going to be another stunner, Lisa!