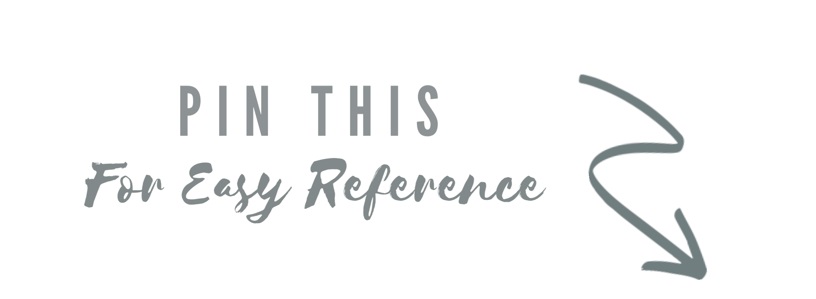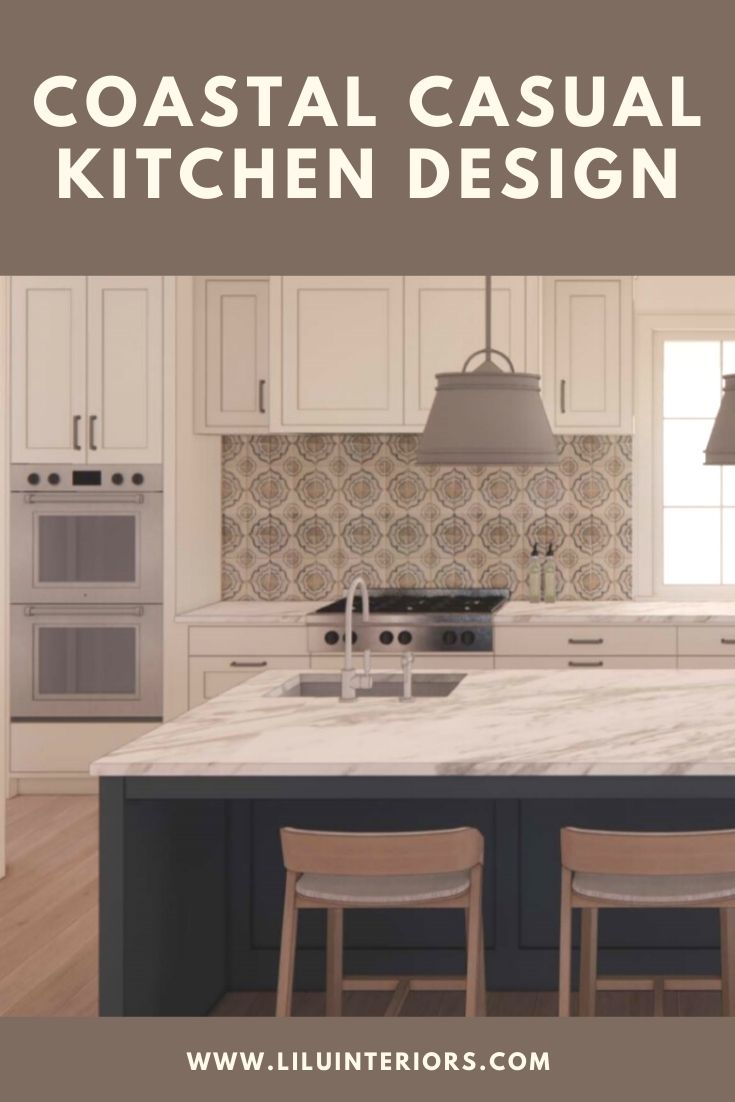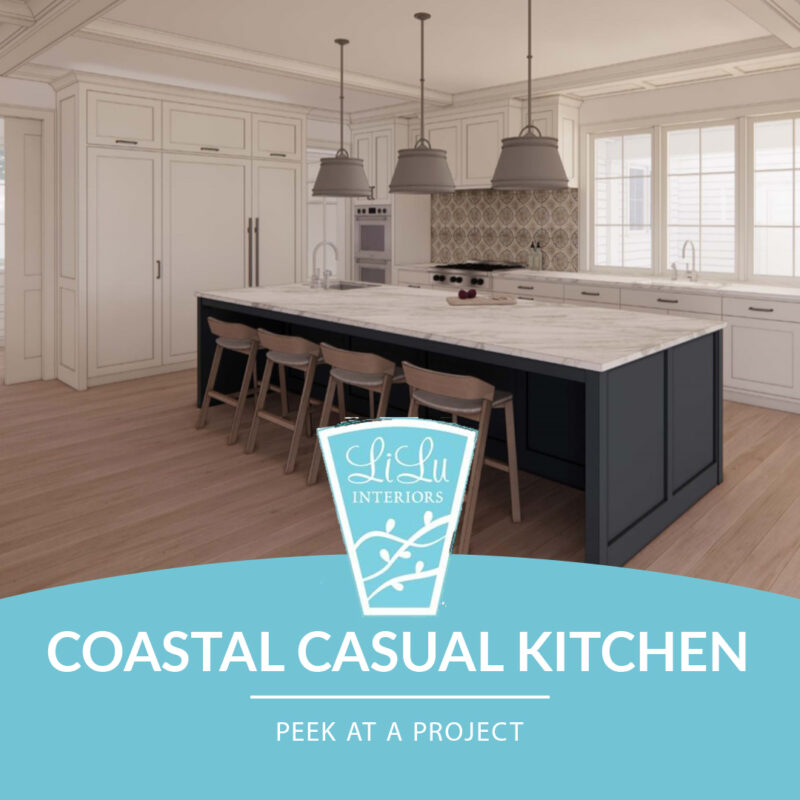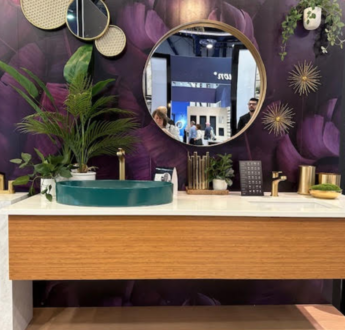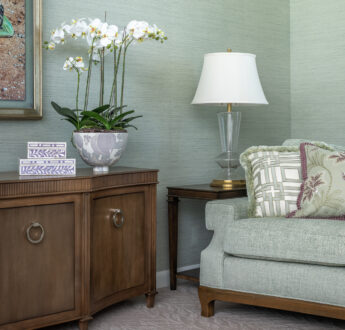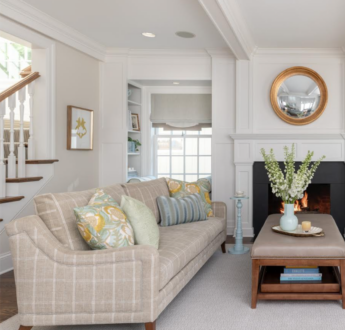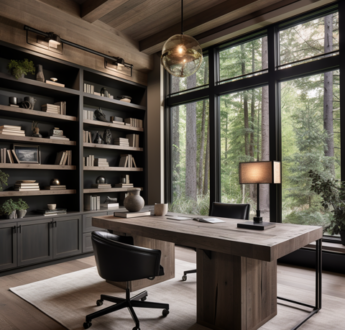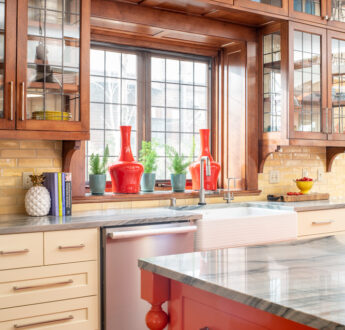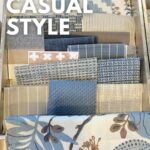Coastal Casual Kitchen: Peek at a Project
PEEK AT A PROJECT
Coastal Casual Kitchen: Peek at a Project
Check out this kitchen we designed as part of our Coastal Casual project. We worked with our clients to select all of the finishes and to make sure this kitchen was packed with functionality for every day use as well as entertaining.
Coastal Casual Space Plan
The space plan of this kitchen is all about laid back and casual. Counter stools provide casual seating at the large island. The absence of a separate, formal dining room is also a nod to the casual vibe. The dining room is really just an extension of the kitchen.
Planning the Kitchen Details
In addition to the space plan, the spacious kitchen allows for ample point of use storage.
Coastal Casual Kitchen Finishes
It all started with the backsplash tile. It’s a palette builder with it’s tones of blue and taupe. The hand painted look is a bit cottage-y as well.
A navy painted island adds interest and breaks up all the crisp white perimeter cabinets. The classic white and navy combo is a tried and true nod to the coastal nautical look.
The wood floor is the color of a sandy beach. The light color and matte finish also contribute to the casual feeling.
Bringing the Coastal Casual Look to Life
We are fortunate to be partnering with PKA Architecture on this project. Their team created the 3D renderings that allowed the client to really feel what being in the space would be like and feel confident in their finish and space planning choices.
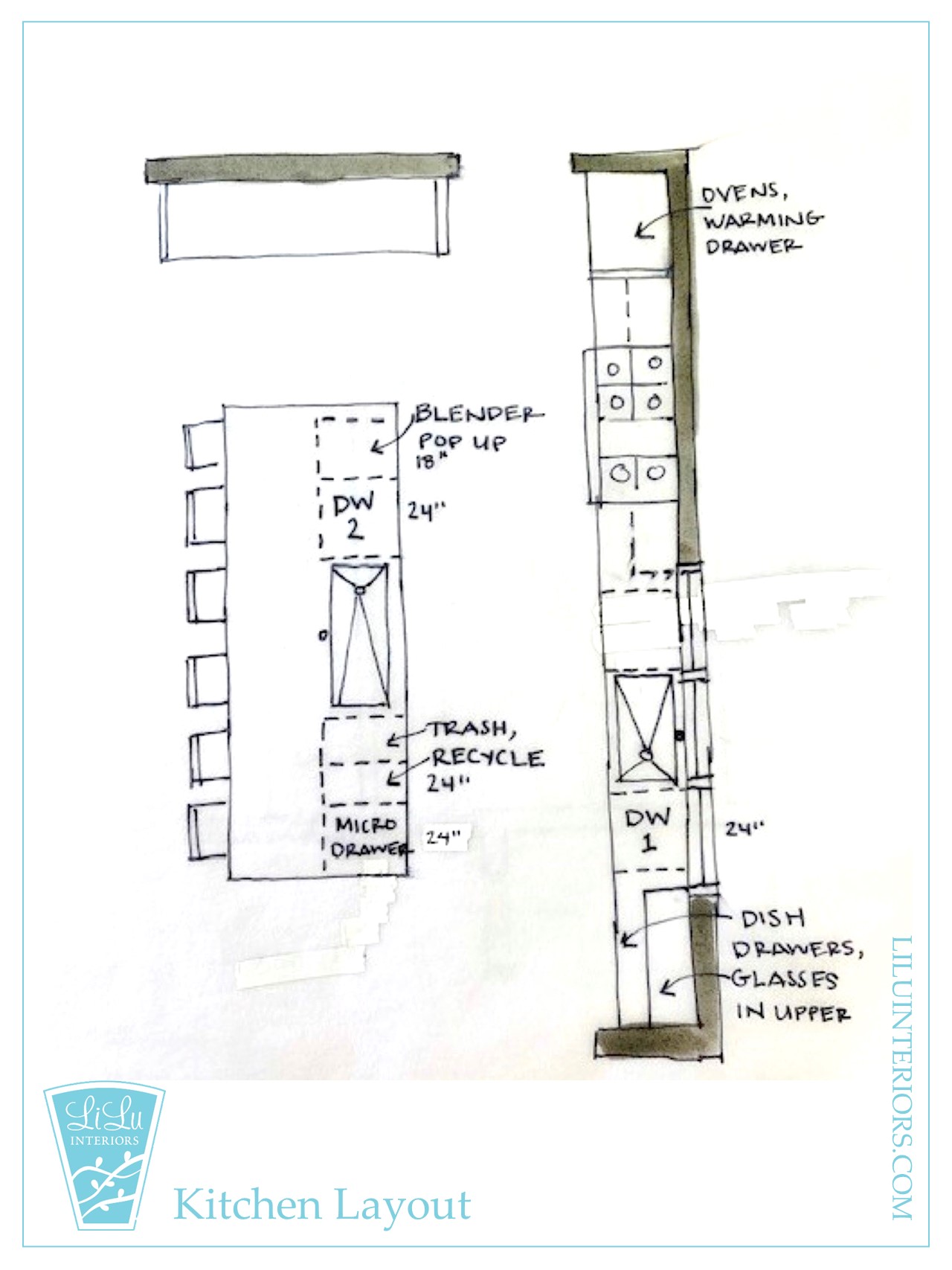
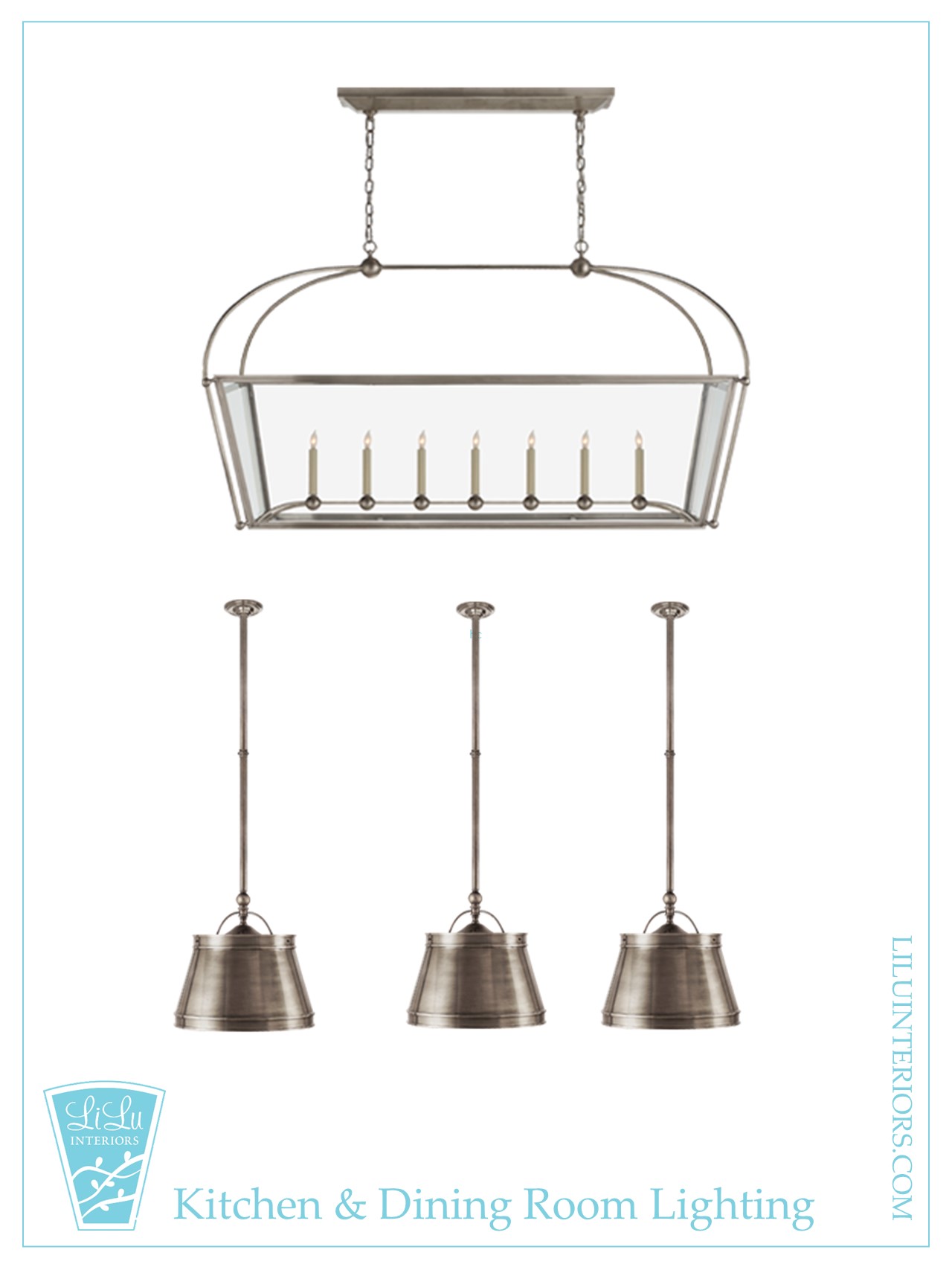
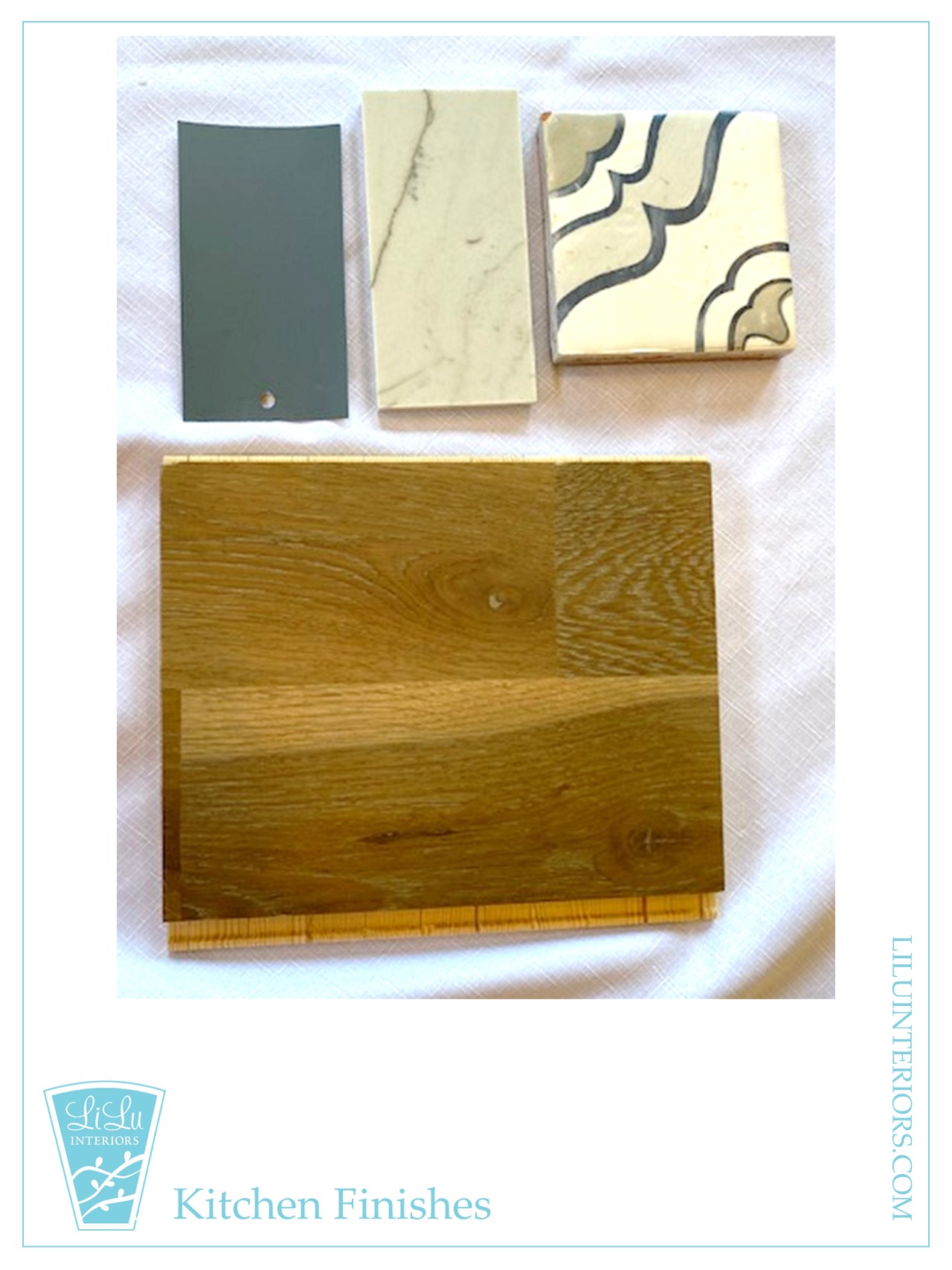
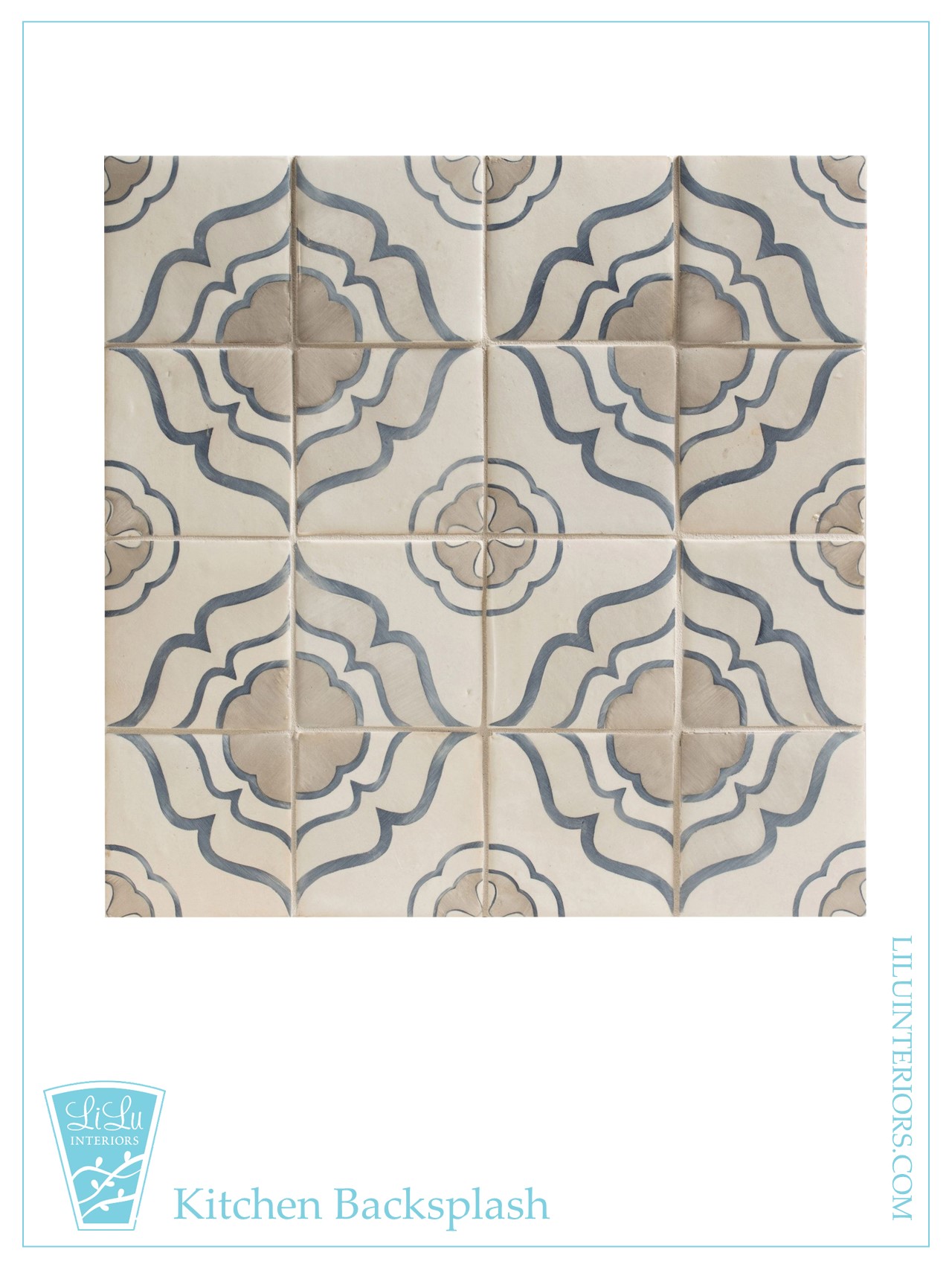
Want to read more about this project?
Here are some past blog posts about this Coastal Casual home:
Take a peek at the home’s outdoor design here.
Take a peek at the home’s living room design here.
For architectural inspiration, check out our friends at PKA Architecture here.
