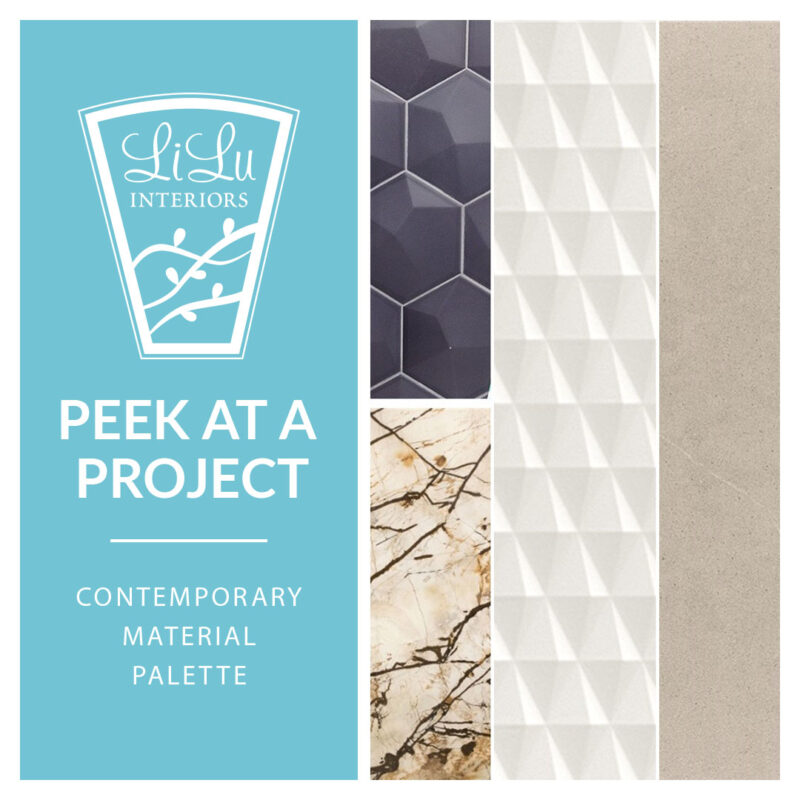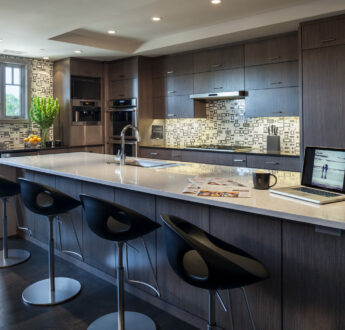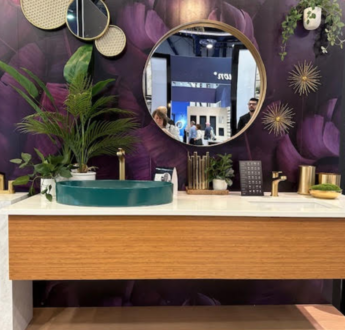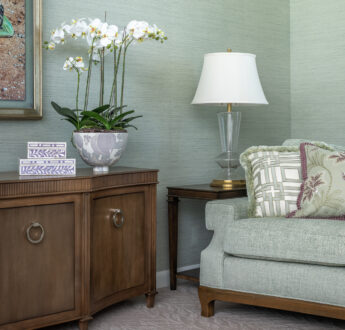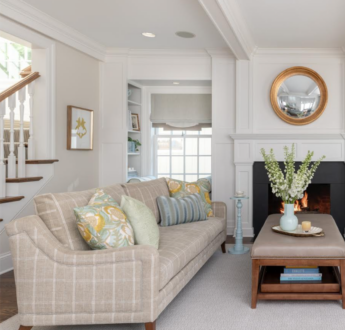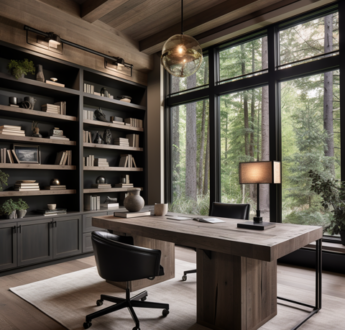Arizona Remodel: Peek at the Contemporary Design
PEEK AT A PROJECT
Arizona Remodel: Peek at the Contemporary Design
A recent project has us working on an Arizona remodel, the perfect sized house in the perfect neighborhood with the perfect view! Everything was perfect except the interior. Our client wanted a contemporary design. LiLu was asked to re-imagine the interior spaces. Here is a peek at the design decisions we made that will transform the interior into a contemporary design. We recently posted how we got started on this Arizona Gem. To see our work from the beginning of the project, click here to Peek at a Contemporary Construction Project
Inside Out
One of the first decisions we made was the flooring. We wanted the indoors spaces to seamlessly transition to the outdoors. We selected a larger format warm neutral porcelain tile that is both grounding and durable. The warm neutral color references the outdoors and the touch of gray introduces our cooler palette.
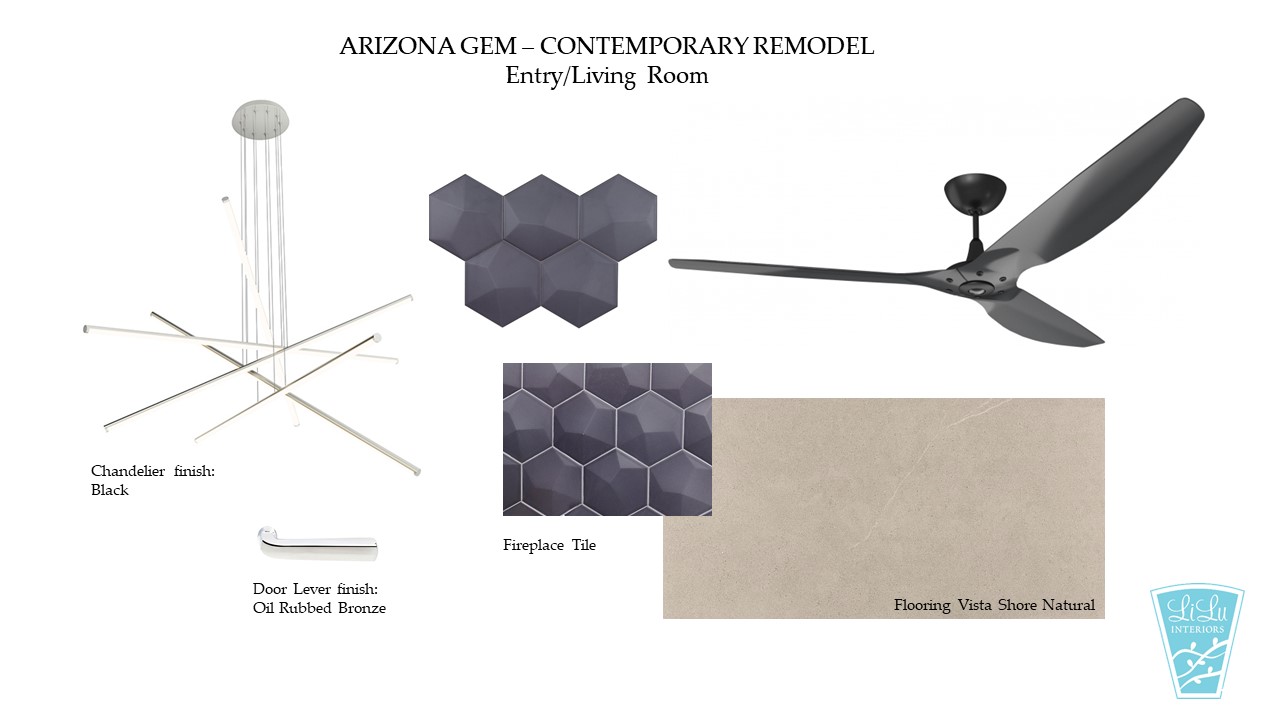
Focal Points
The previous architecture created a lot of visual noise through multiple tiered layers of soffits and recessed niches. All of the layers felt too traditional. The backdrop needed to be quieter. We created simple yet striking focal points through materials. We selected a dimensional tile for the fireplace that will be installed floor to ceiling, creating a textural wall finish.
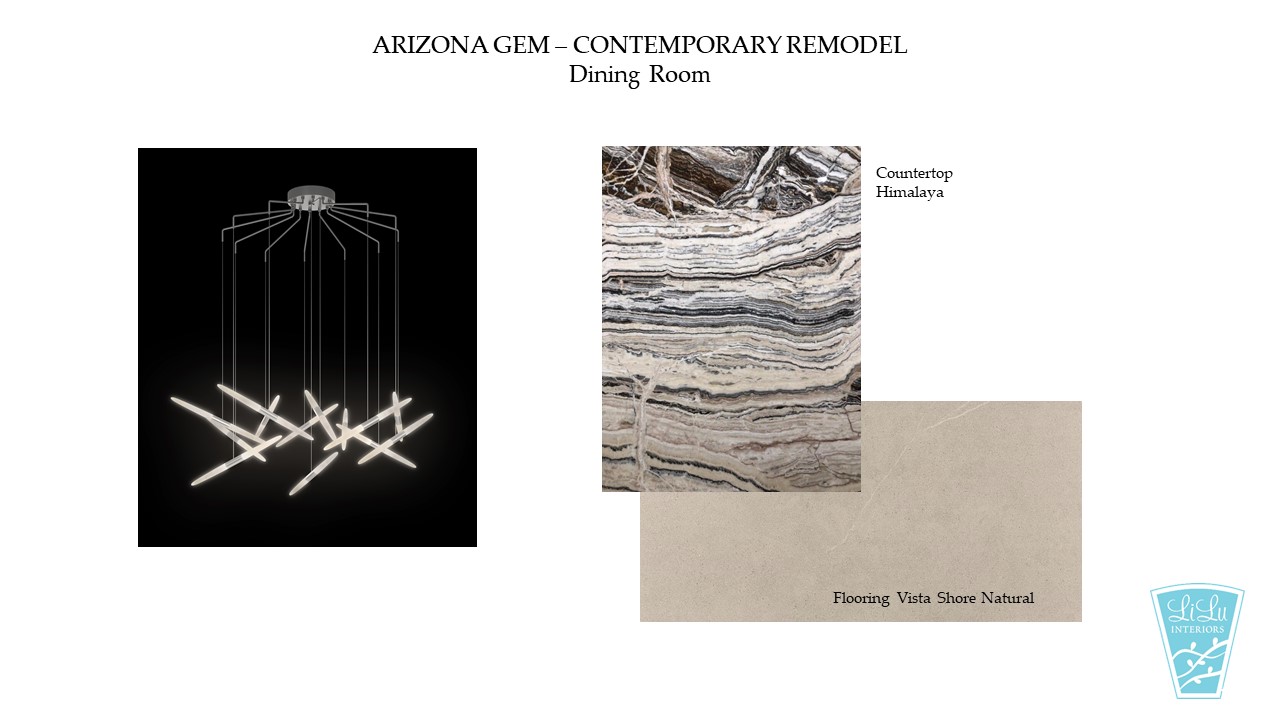
Fixtures
We wanted to create a quieter but interesting aesthetic with the lighting fixtures. The hanging fixtures drop from simple wire or cable. The LED fixtures are understated but create interesting shapes and are architectural in form. The bars are visually light in scale while taking up larger volumes of space. With plumbing fixtures, we selected simple forms as well. A clean-lined contemporary aesthetic.
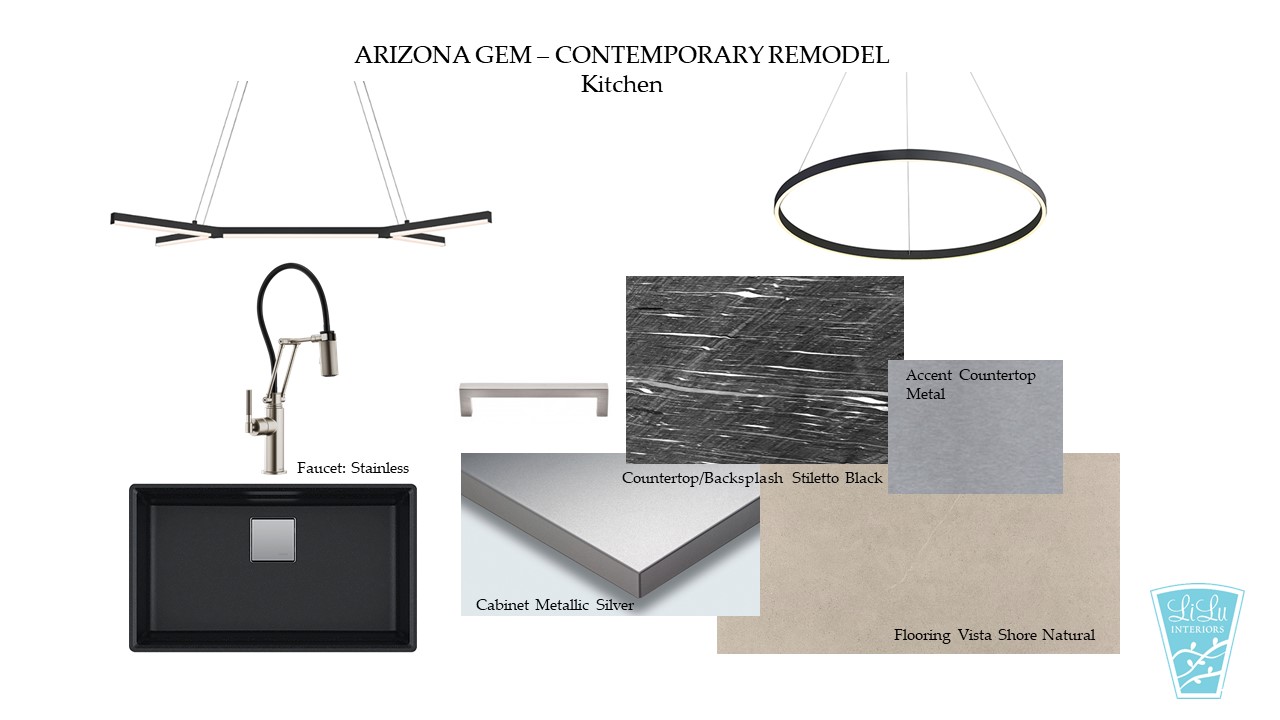
Powder Room
Contrasting textures and colors create the contemporary look in the powder room. We created a feature wall of dimensional tile in the powder room, repeating the concept from the living room. We contrasted the floor-to-ceiling wall of white tile with black plumbing fixtures and chrome light fixtures.
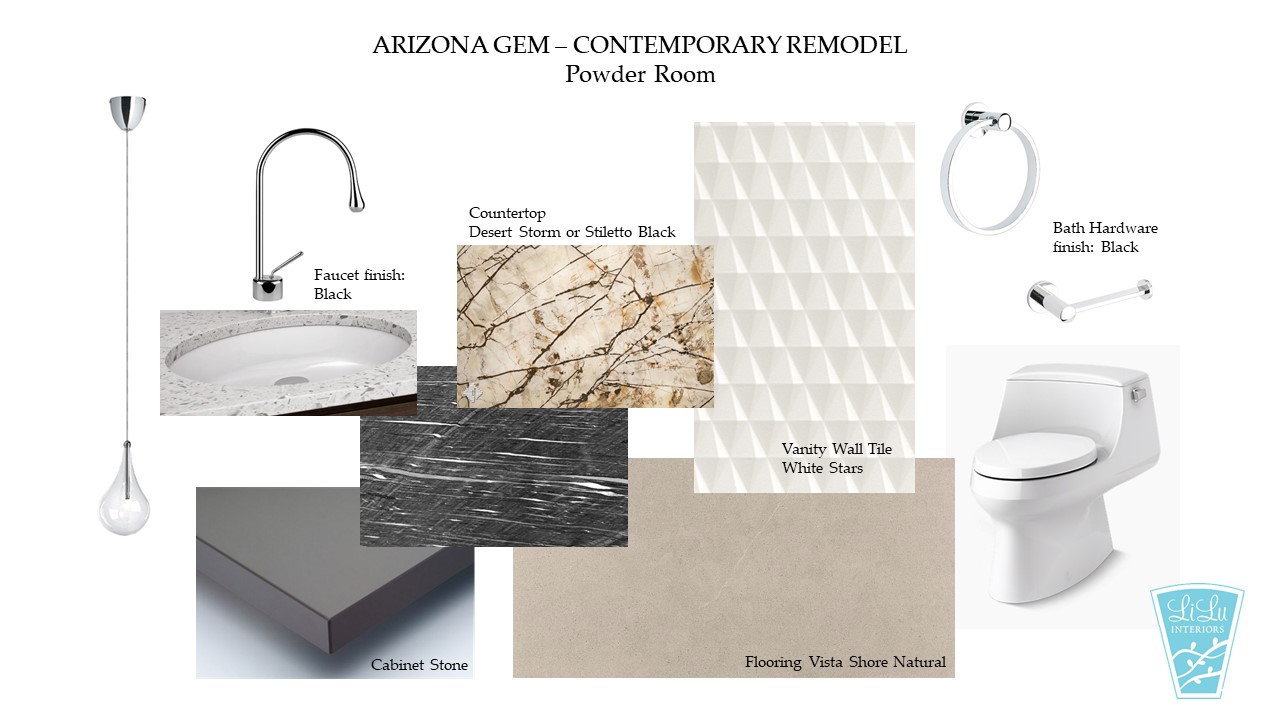
Master Bath
The master bath combines the range of neutrals and warm and cool tones found throughout the house. Glossy and matte finishes play with metallic surfaces and smooth glass. The sculptural shape of the free-standing bathtub is accentuated by a split finish: glossy gray exterior with matte white interior. The cabinetry finish is a metallic dark gray. The shower tile is a smooth matte glass tile. The room feels spacious, simple, serene and sophisticated.
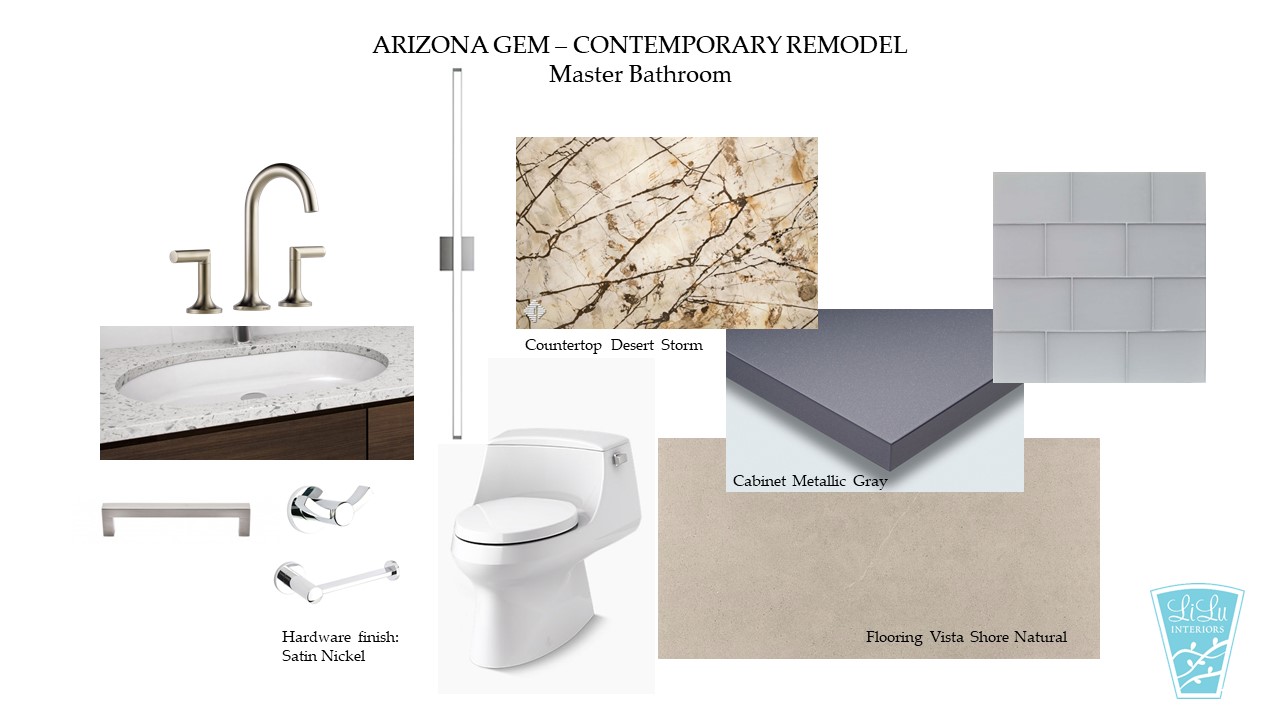
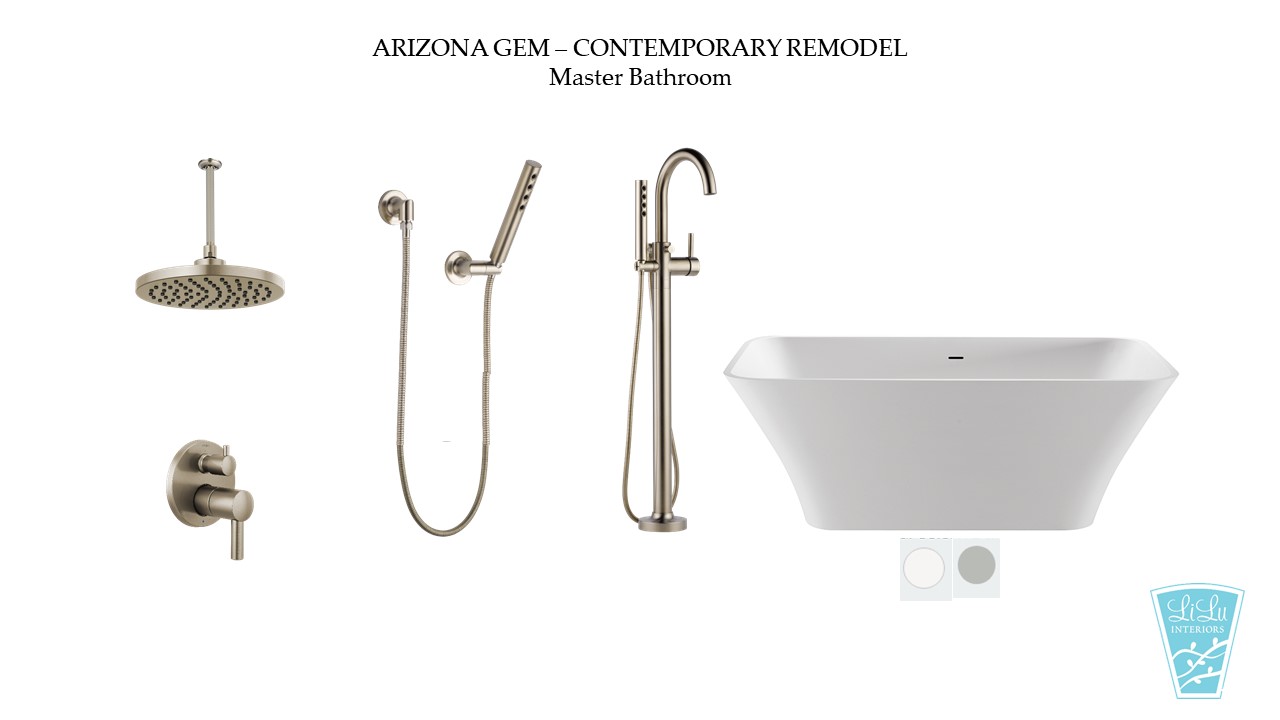
Contemporary Details
Dimensional wall tile, matte smooth surfaces, clean-lined fixtures, and thick soft textures. By removing the visual noise in the architecture and creating focal points through materials the interior translates into a quieter, unified interior and the contemporary home that our client feels comfortable in.
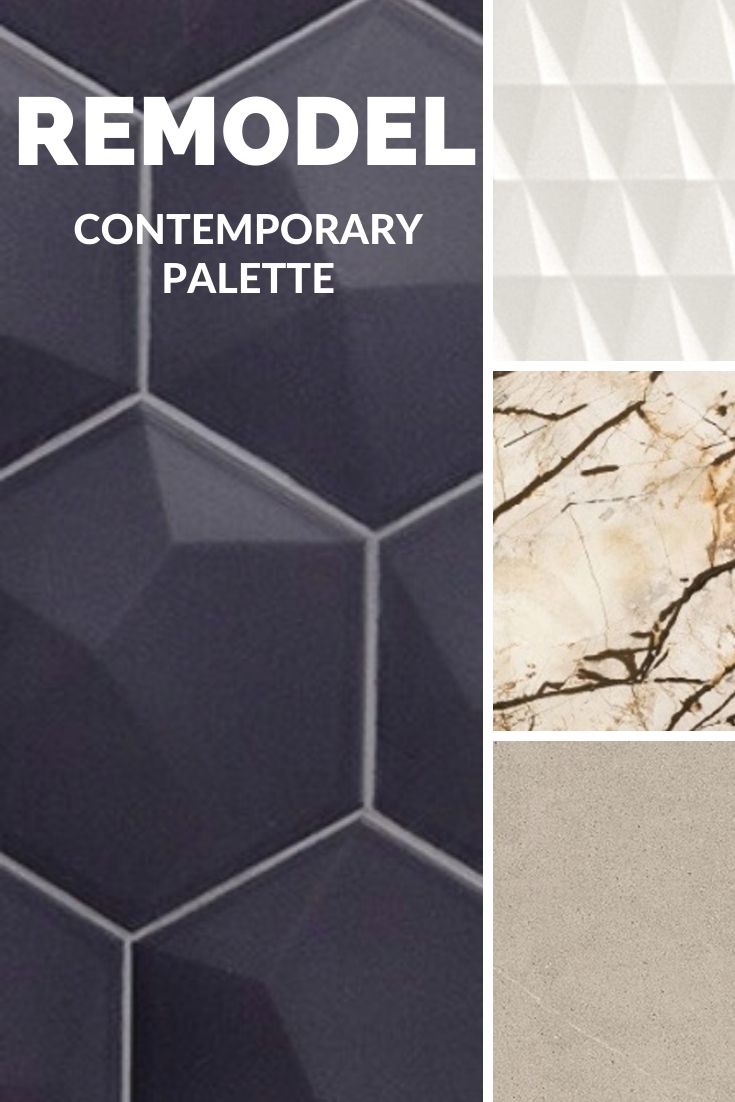
Bringing Intention Home
For more than a decade, LiLu Interiors has been designing intentional living environments that reflect the singular values and needs, lifestyle and aesthetics of each individual client. With care, joy and trust, we’ll creatively collaborate with you to design a home that uniquely expresses who you are and how you live. Intentional design, no matter the style, requires thoughtful attention to detail and deliberate choices.
Let’s make life better. Let’s bring your intentions home.
