80’s Kitchen Remodel – Peek at a Project
80's Kitchen Remodel
This week, we're featuring a gorgeous remodel we know you'll love. The 80's kitchen and bathroom our clients had were dark and dreary and monolithically golden oak. We were referred to the client by the builder, to help them take their initial ideas about finishes, fixtures, and hardware, and help them create a cohesive interior that built on the architectural plans. The resulting 80s kitchen remodel is a beautiful result we couldn't be more pleased with. Keep reading to see our process and the final product!
80s Kitchen Remodel - Client Must-Haves
For their 80s kitchen remodel, our clients knew their wants and needs.
They had a few must have features they knew needed to be a part of their new kitchen, including
- rift-cut white oak,
- updating the existing oak floors (which they wanted to keep),
- and mixed finishes to create visual appeal.
80s Kitchen Remodel - Client Concerns
Our clients also had a few key issues with their current kitchen that needed to be addressed in this 80s kitchen remodel.
Although they wanted to mix finishes in their new kitchen, they weren't sure how to mix multiple cabinet finishes without creating too much of a busy look.
They knew they wanted to use reclaimed wood, but weren't sure how to use the reclaimed wood they loved nor how to source it.
And, they wanted to be sure to have a durable kitchen to support their young, active family.
Wondering how these concerns and questions got addressed? That's where we come in!
Solutions
We helped our clients fulfill all of their must-haves in their new kitchen, and helped them address all of their concerns and answer all of their questions.
First of all, we used white paint on the upper cabinets and on the vertical pantry behind the island. Our clients have a super active family, and we thought white paint was less likely to get scuffed in these areas. Plus, white painted cabinets give the illusion that the kitchen is larger than it really is.
We used rift cut white oak where we knew there would be heavy use. Stained cabinetry is easier to touch up, so this was the perfect answer.
We mixed in a deep blue, our clients favorite color, on the island as a small accent. It's easy to change and nods to color, but maintains the more timeless finishes!
We also sourced a beautiful reclaimed wood for the display and serving area at the end of the island.
Man-made quartz was used in white for both a fresh, spacious aesthetic, and a practical, hardworking surface.
We used black as a minor accent in the plumbing hardware and lighting, creating contrast and interest.
Scroll down to check out the final product! We know you'll love this 8os kitchen remodel just as much as we do!
Another fun feature in this kitchen remodel was the coffee bar located outside of the main work area. It's convenient for making your favorite beverage without interfering with the cook. Check out this new feature in the photos below!
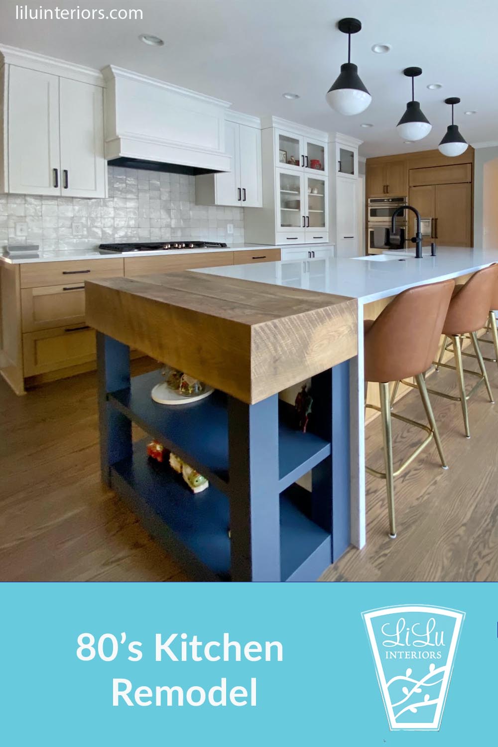
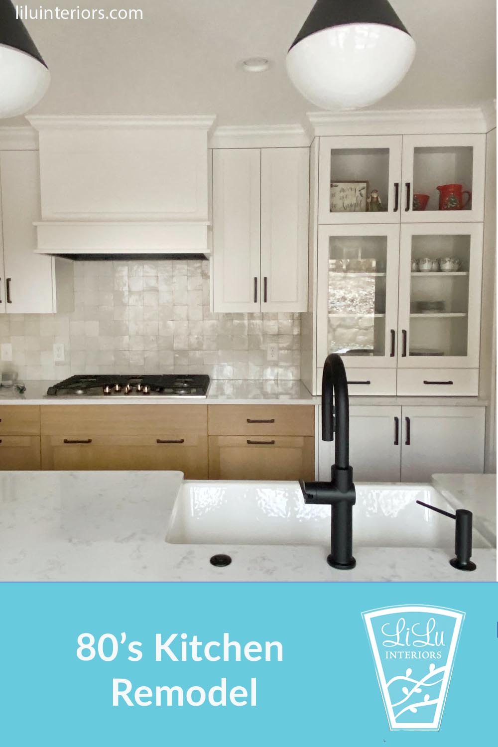
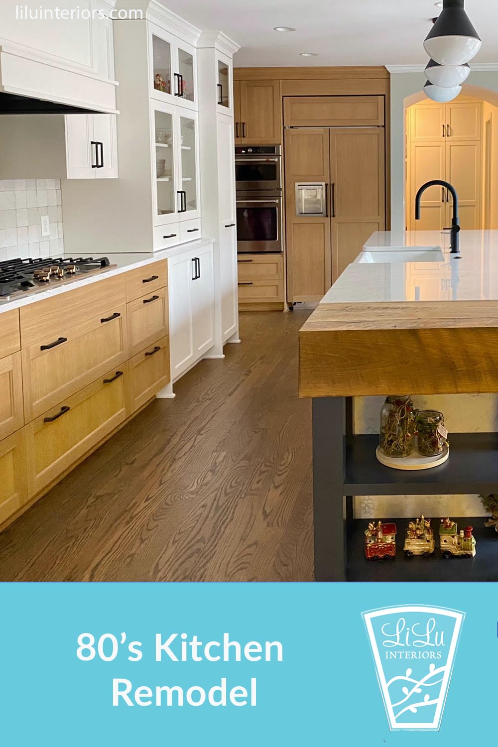
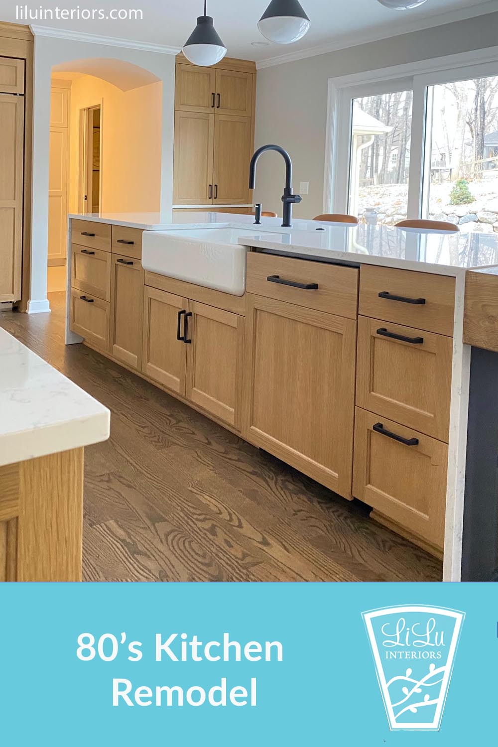
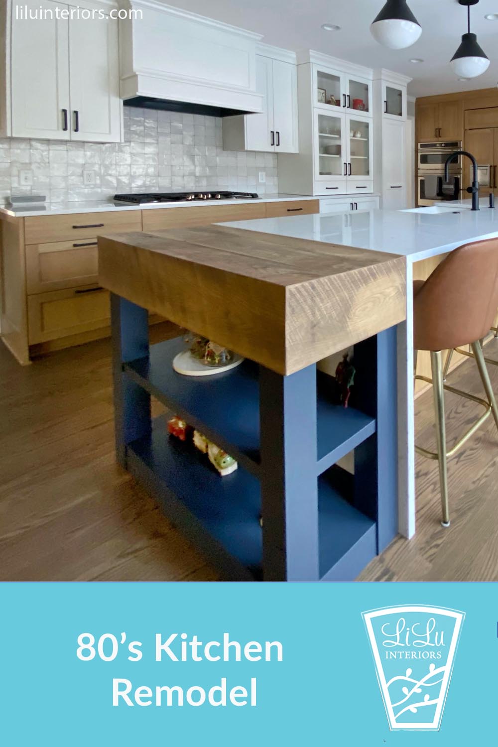
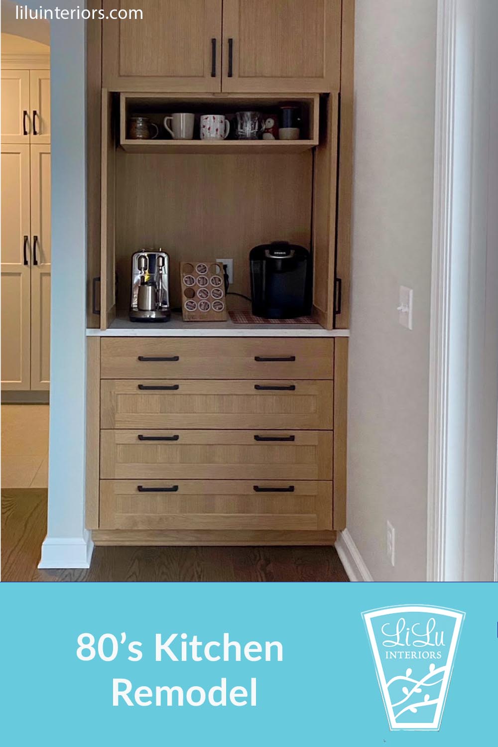

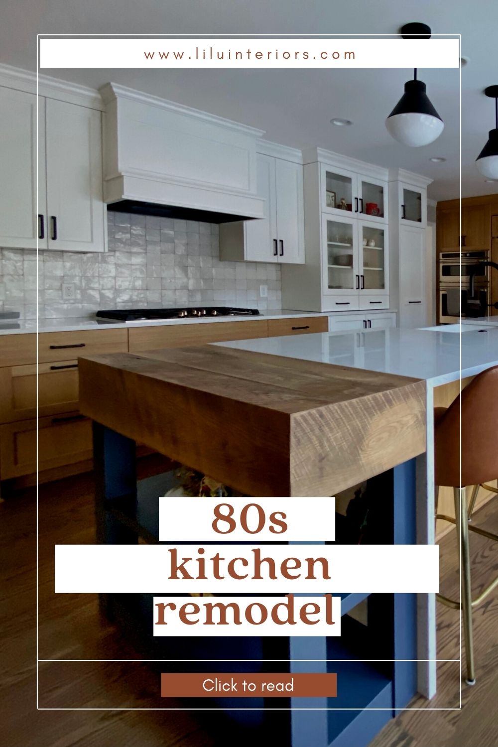
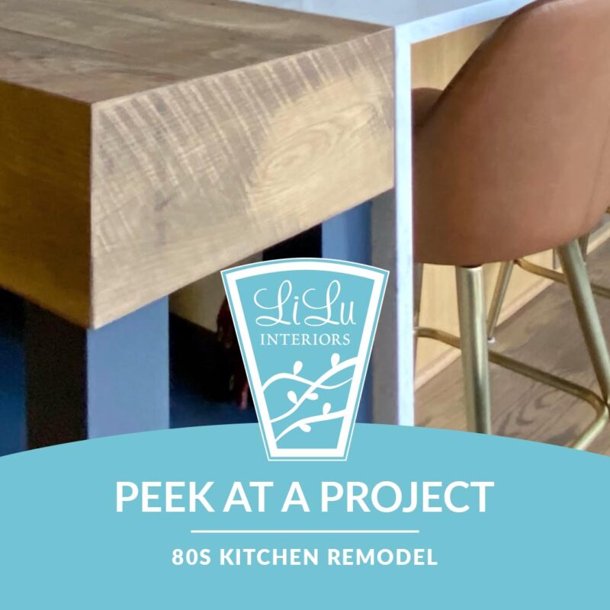
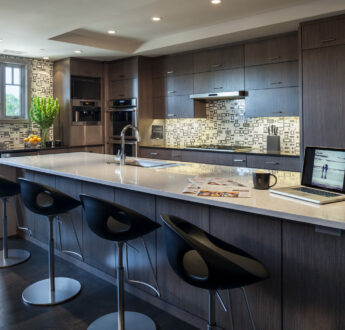
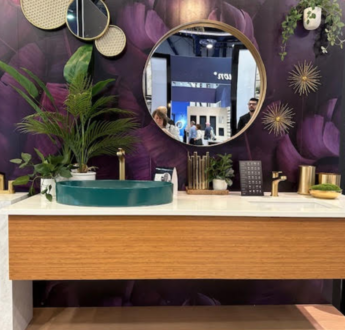
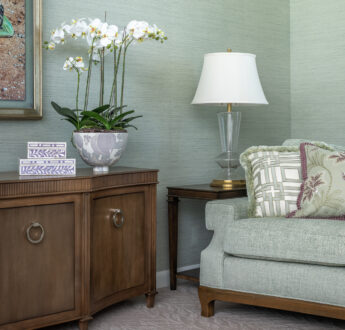
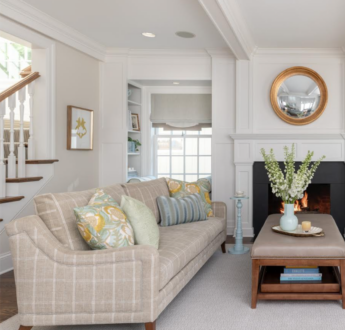
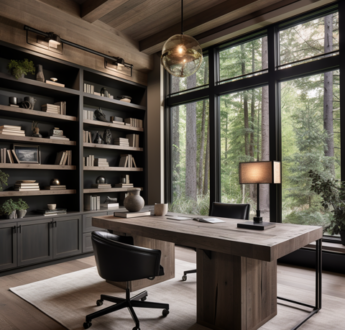
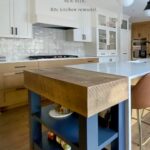
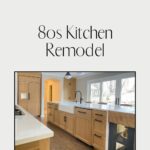
22 January, 2022 at 10:28 am
What a gorgeous use of mixed finished, Lisa! And I love how you addressed all of the homeowners needs to balance practicality and beauty for a stunning outcome.
22 January, 2022 at 11:15 am
Beautiful remodel! I love all of the choices you made and adding the black and white to the room updates it instantly! Well done Lisa!